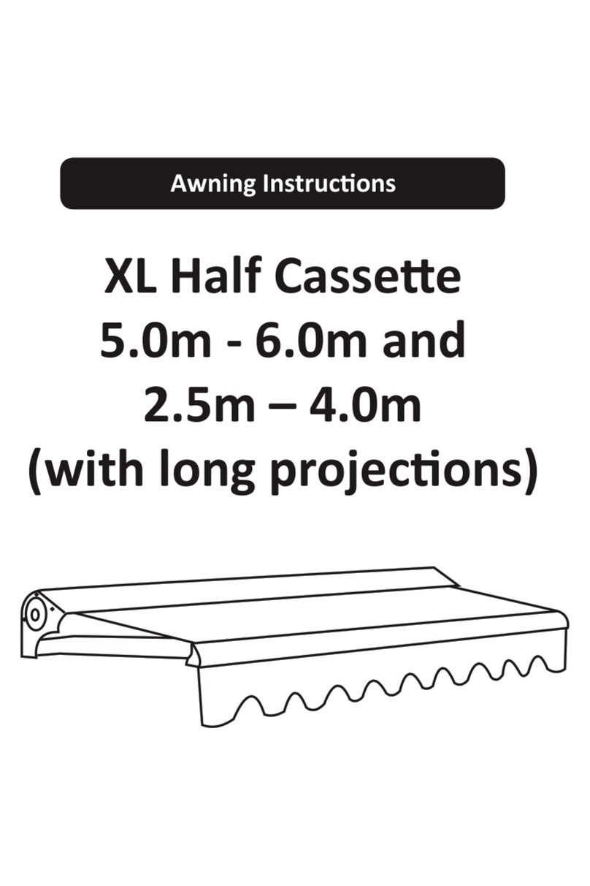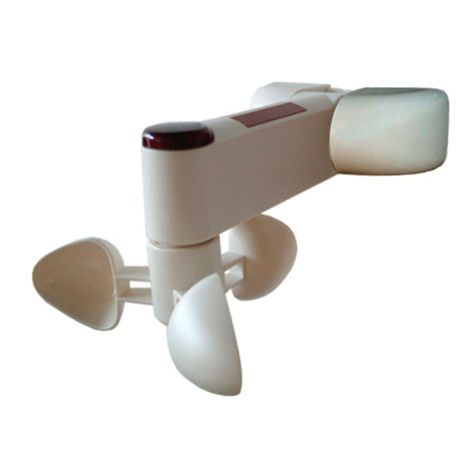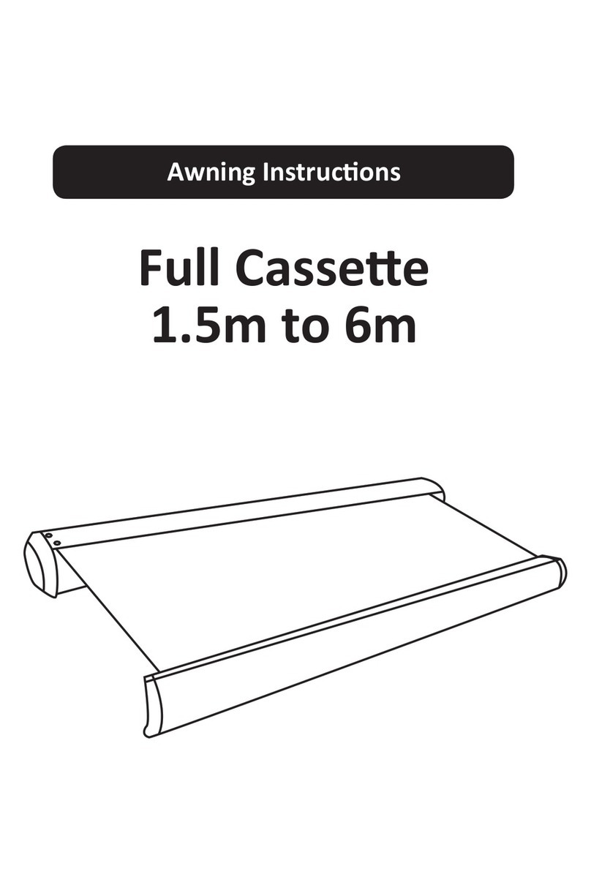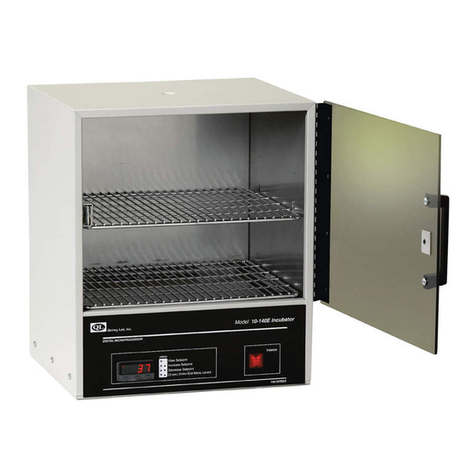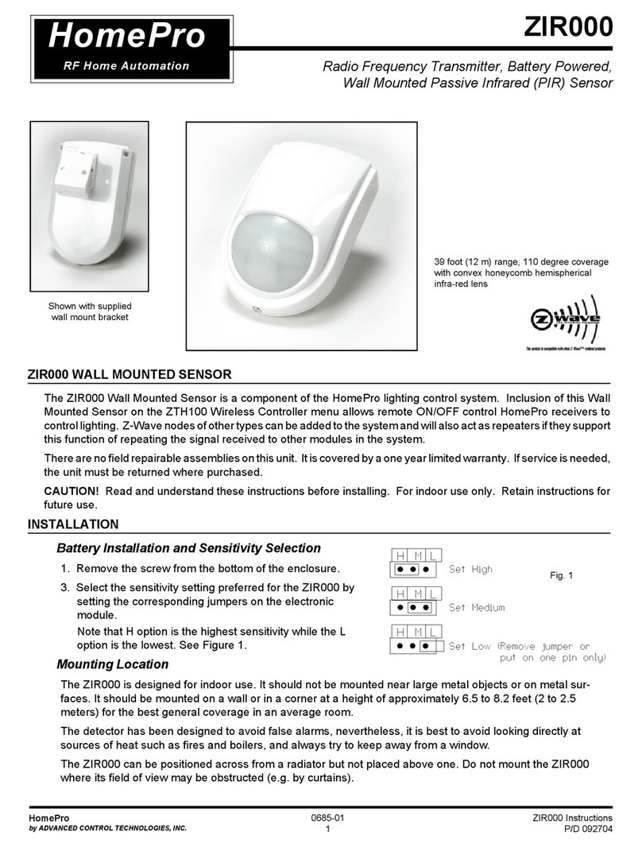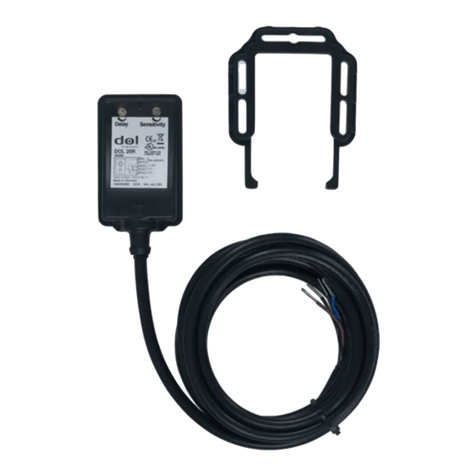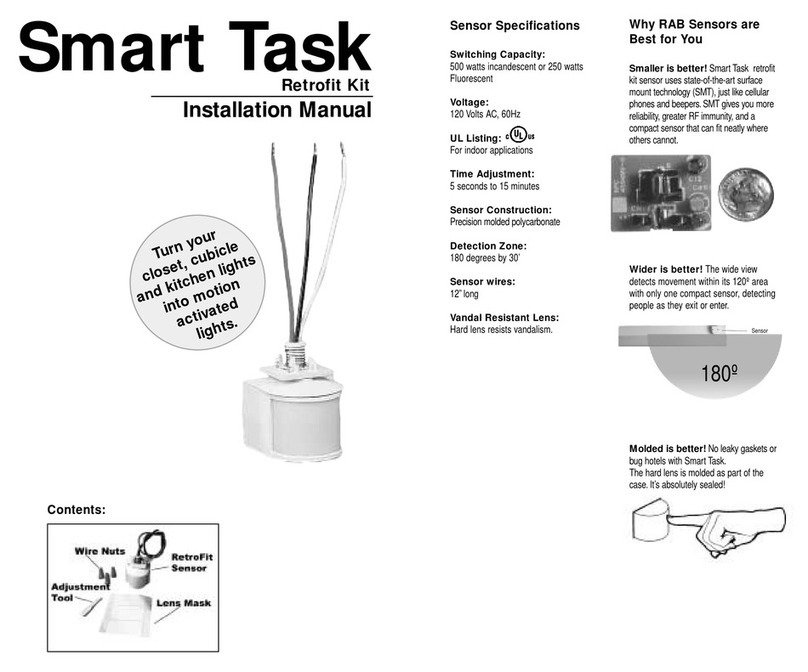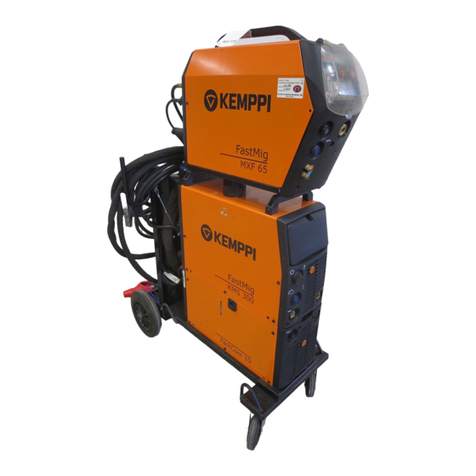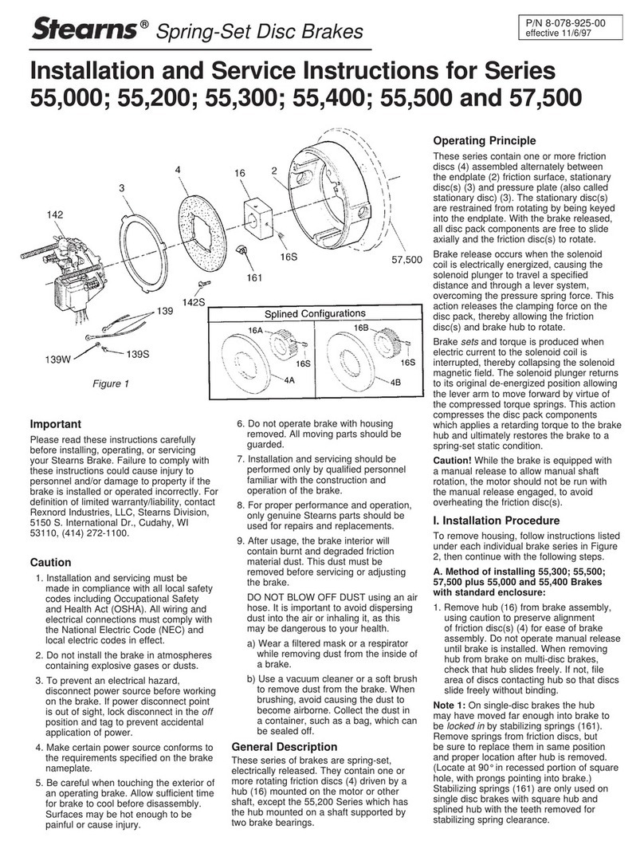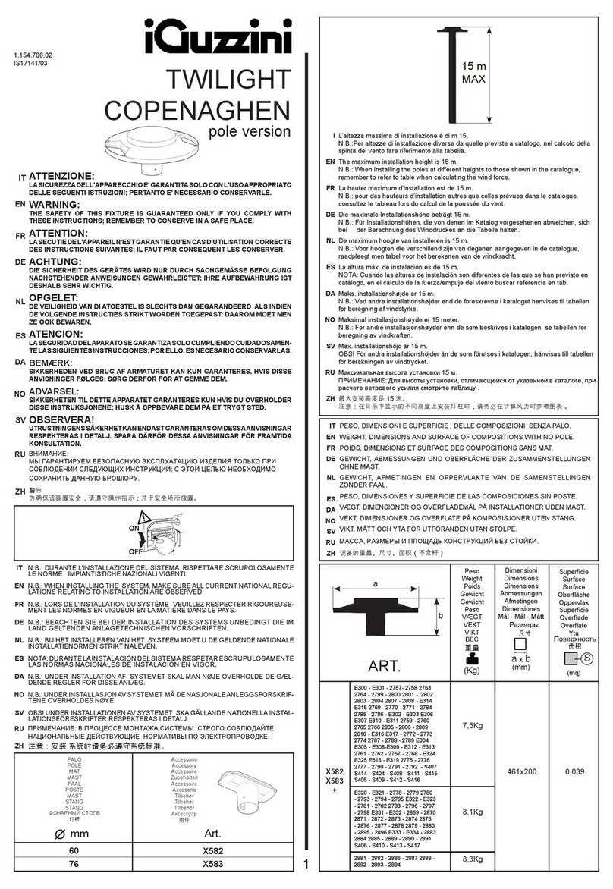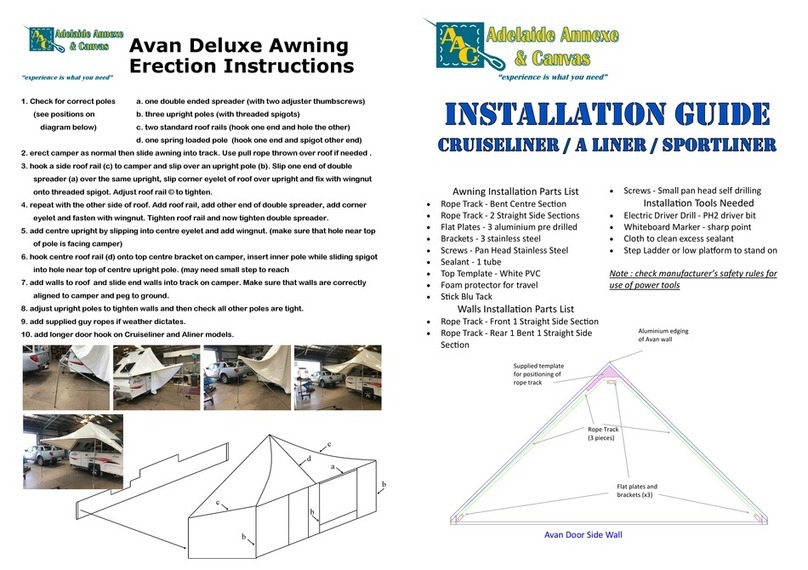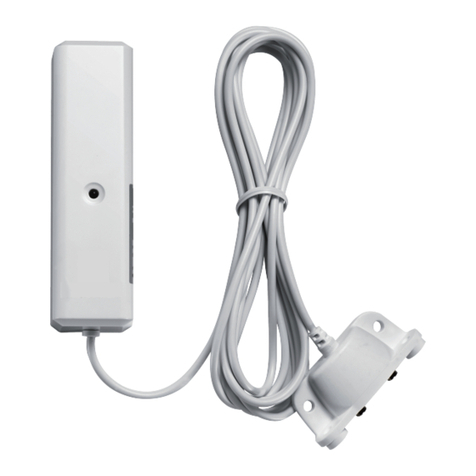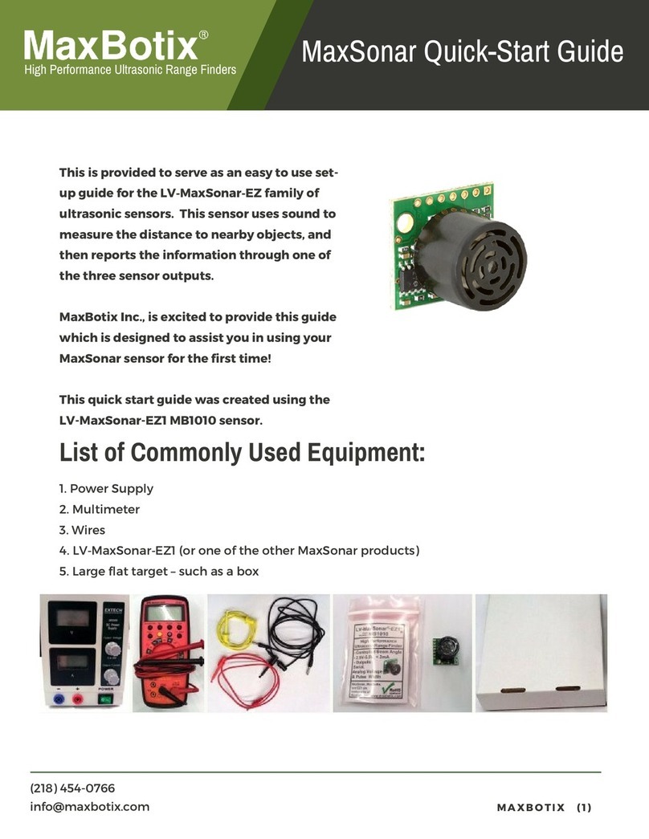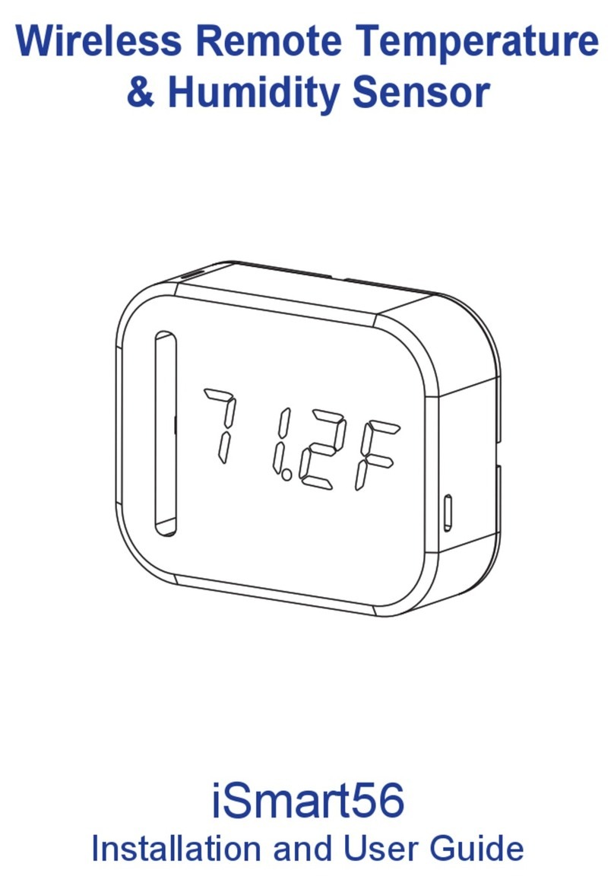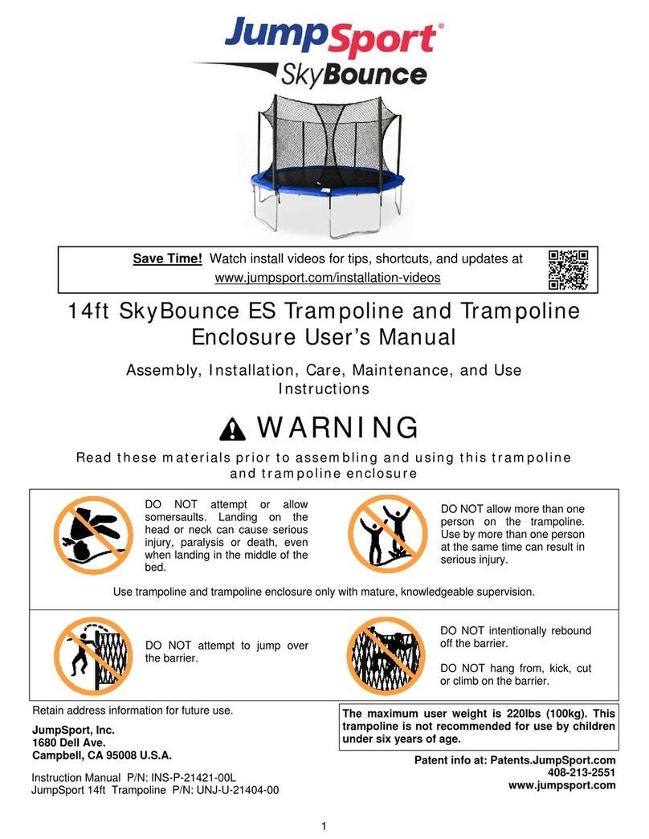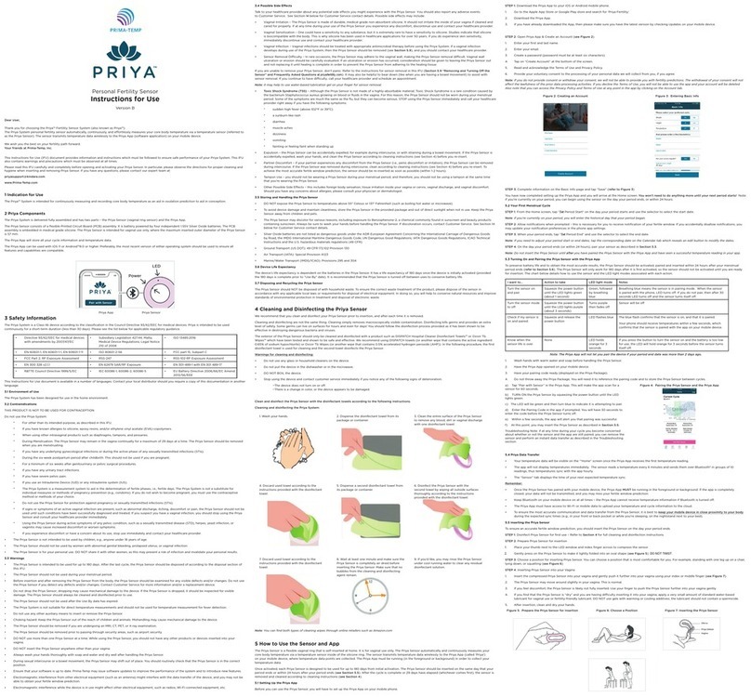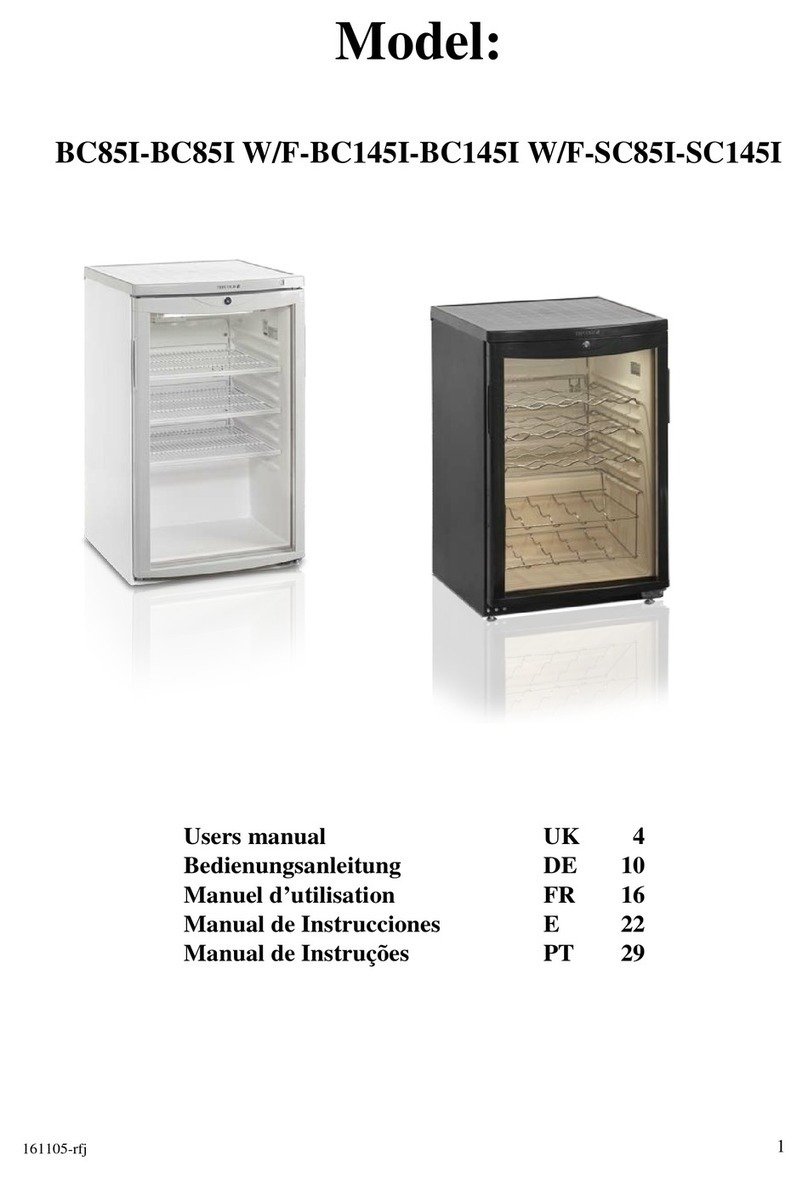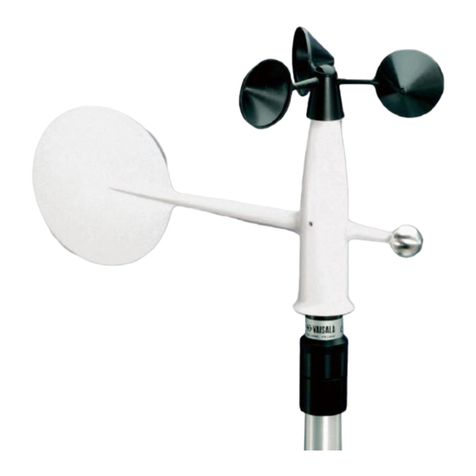Primrose Awnings B User manual

Awning Instrucons
Electric awning (B)
1.5m to 4.5m

Wireless Electric Instrucons
Contents Warning
We recommend that two or more people are required to
li the awning into place.
The awning and frame may be supplied with a plasc
wrapper. This should be removed prior to use.
Plasc bags can be dangerous to children and babies.
Keep out of the reach of babies and children to avoid
the risk of suocaon.
The awnings may be installed on wooden walls if the
wall is suciently strong. Use appropriate screw-
threaded or coach bolts.
**The expansion bolts supplied are for reinforced
concrete or brick walls.
English
1.5m - 3.0m Awnings
4 x Expansion bolts (2 per bracket)**
2 x Wall brackets
1 x Awning
1 x Winder handle
3.5m - 4m Awnings
6 x Expansion bolts (2 per bracket)**
3 x Wall brackets
1 x Awning
1 x Winder handle
4.5m Awnings
8 x Expansion bolts (2 per bracket)**
4 x Wall brackets
1 x Awning
1 x Winder handle
Suggested Tools
- Hammer drill
- 12mm masonry drill bit
- Chalk or pencil to mark
- Laser level or long spirit level
- Metric socket spanner set
- Adjustable spanner
Oponal controls
(Depends on your purchase)
Set A
Wireless Kit
1 x Remote Handheld Zapper
Set B
Wind and Sun Sensor
1 x Remote Handheld Zapper
1 x Wind and Sun Sensor
1 x 5m Electrical Wire, (3 core cable to connect to mains)
Guarantee
This awning is guaranteed against faulty parts and
workmanship for two years from the date of delivery.
Faulty parts will be replaced or exchanged within that
period. The guarantee covers domesc use only.

Side view
Step 1: Determine posion on the
wall and mark up
Step 2: Drill holes
Cross secon of awning
20cm
Above
door frame 30-50cm
Slope can
be adjusted
Door 2.5m
Wall
Height of awning:
The recommended height from the ground is
2.5m-3.5m. If you want to install lower than this,
determine whether there is sucient headroom when
the awning is fully extended and that any doors can
open.
Required headroom:
– Allow 20cm above any door frame and check that
when opened the door will not interfere with the
awning.
– As a guideline, the awning has a drop of 30 cm (2m
projecon) to 45cm (2.5m projecon) at a slope of 10
degrees below the horizontal.
The recommended slope is pre-set at the factory and
should not require any major adjustment. The angle
of drop can be adjusted with a spanner any me aer
ng: from approx 15 – 30 degrees.
Horizontal posioning of brackets:
Using laser, spirit level or other method, mark an
accurate horizontal line at the required height.
Fixing must be directly into brick or concrete. Mortar
joints between the bricks or blocks will NOT be secure
enough to bolt into.
Installing onto wooden houses and chalets:
You can install 1.5m -3.0m awnings onto wooden
walls and chalets providing that the wall has adequate
strength to support the weight of the awning. Always
ensure that the wall brackets are securely ed onto the
outside of strong wooden wall studs.
The wall bolts provided in the ng kit will not be
suitable for securing to wooden studs; therefore you will
need to purchase Coach Bolts of sucient length and
diameter from your local hardware store to replace the
bolts provided. If unsure, consult a qualied structural
engineer for expert advice.
Draw a horizontal line in the posion of the required height.
Wall bracketWall bracket 20cm above
door frame
Pao Doors Pao Doors
Expansion bolt
If in doubt about the quality of the wall structure you
are wanng to mount the awning on, you can use an
epoxy resin product to secure the mounngs in the
wall.
1. When aaching the wall brackets on the torsion bar.
Measure the awning with a ruler and note down the
bracket posion (holes).
2. Draw a horizontal line in the posion of the required
height as shown in the diagram.
3. Make marks onto the wall, through the holes at the
base of the bracket.
Please double check your measurements thoroughly
before drilling holes into your wall, especially if you’re
using a template. We will not be held responsible for
any errors or incorrect measurements.
4. Use a hammer-acon electric drill with a 12mm bit.
Do NOT drill through mortar as this will not provide
sasfactory strength to hold the wall expansion bolts.
5. Drill 90mm holes into brick or concrete wall in exact
posion chosen for wall brackets.
6. Insert the expansion plug/sleeve all the way through
and then insert the bolt into the wall plug.
The bolt must sck out of the wall in order to aach the
wall bracket and washer. (View Step 3)
12mm Drill Bit
Expansion Plug
90mm
70mm
Wall
Bolt
Wall Bracket
Wall
Bracket
Washer
Wall

Step 3: Aach the brackets
1. Insert the plasc expansion plug/sleeve into the wall.
2. Fit the bracket into place over the washer and wall
bolt. Tighten with a socket spanner, the plasc wall
plug will expand.
3. Ensure the bracket is ght against wall before ng
the awning as the weight of the awning could pull the
brackets out of the wall. If any movement is detected,
further ghten the nuts.
Fixing must be directly into brick or concrete. Mortar
joints between the bricks or blocks will NOT be secure
enough to bolt into.
Step 4: Install the awning
Adjustment
Note:
When installing 1.5m - 3.5m awning we recommend
to use two step ladders with two people. 4.0m - 4.5m
awnings are heavy, more than three people will be
required to li the awning into place. Do not aempt
to li this awning onto the wall brackets without
assistance.
Li both ends of the awning unit unl the torsion bar
(main back bar of awning) slides into the wall brackets.
Ensure the fabric is feeding from the top and not the
boom.
Fix the retaining bolts through the wall brackets to
secure the awning unit in place. Fit the nut onto the
bolt and ghten.
Check that both the wall bracket and the retaining
bolts are ghtened securely.
Step 5: Levelling the front bar –
Adjust the angle
Wall
90mm Wall
bracket
Nut
Torsion bar
(Main back bar
of awning)
Metal end
cap
Retaining bolt
Wall bracket
Jack bolt
Arm
locking nuts
Eyelet ring
2 x Eyelet ring
2 x Pins
Pin
Arm
Eyelet ring
Side view of adjustment 1 Side view of adjustment 2
The awning is usually supplied with the most ideal
pre-set angle of lt. When fully opened, the front bar
should be level. The angle can however be adjusted
(adjustment on the arms next to the awning body).
Although level when fully projected, the awning may not
be perfectly level when fully retracted – this is normal.
Note:
There are two dierent adjustments available due to
dierent awning models - Please follow the correct
adjustments, view diagrams below.
Adjustment 1:
1. Loosen the 17mm locking nuts on both sides of the
arms and then turning the 13mm jack bolts to the
desired angle.
2. Check the built-in spirit level in the middle on the
front bar of the awning. Damage could result if the
front bar isn’t horizontal.
3. Adjust the arm unl the front side is level.
4. Securely ghten up the 17mm locking nuts.
Adjustment 2:
1. Make sure the eyelet rings are inserted into the
aperture using the pins provided (2 x eyelet rings, 2 x
pins). Use the winder to turn the eyelet ring as shown
in the diagram to adjust the angle.
Note:
You will noce one eyelet is already installed on the le
hand side of the awning, use the winder to extend and
retract the awning.
2. Adjust the angle by using the winder handle and hook
around the wrist ring - turn one direcon for desired
slope. Now adjust the other side. Use the built-in
spirit level located on the centre of the front bar to
assist your desired angle.
Note:
Make sure all the angle is adjusted at the same level
- any slight mis-alignment will result in the awning
not retracng properly or when the awning is fully
projected, one side of the front bar will be higher than
the other. Ideally, project the awning fully out and then
adjust the level of the front bar by eye.

2 x Eyelet ring
Eyelet ring
=
(THIS STEP APPLIES TO ELECTRIC AWNINGS ONLY)
Our awning can either be ed with a plug or wired into
the mains socket. If you choose to wire into the mains
you should consult a qualied electrician. The following
summaries how the wiring works for the wireless control
kit, indoor wall switch kit and also the wind and sun
sensor kit.
Step 6: Wiring the electrics
Step 7: Wiring the electrics – Kit A
Step 7: Wiring the electrics – Kit A
The 3 core cable can be wired into a standard 13 Amp
plug and then plugged in to an exisng socket. You
can also wire directly into the mains, complying with
any relevant regulaons. If you are unsure of these
regulaons, we recommend you consult a qualied
electrician.
If you’ve purchased a wind and sun sensor kit
please refer to the step 10.
Once the power goes to the motor, give it 5 seconds,
then press “P2”, twice then press “OPEN” (on the back
of the remote zapper, remove cover), it will then be
synchronised. If you want to change the direcon, turn
the power o, and aer 10 seconds, turn the power
back on. 5 seconds later press “P2” twice and “CLOSE”
(on the remote zapper), you will nd the direcons have
changed.
2. Press “Open” or “Close” buon to extend or retract
the awning as per your requirement. Press “Pause”
(middle) to stop the awning at the posion you want it
to be.
Warning: To operate the awning, you will need to press
the buon “Open”, “Close” or “Pause” by one click. We
would recommend that you press the Pause/Stop buon
before it extends/retracts to its maximum.
3. The remote zapper is driven by a baery. If the
baery runs out of power, you will need to purchase a
new baery.
Step 8: Limit control
Can I control how far out the awning opens?
Manual awnings
With the manual awnings, you can control the posion
of the awning by simply winding out as far you want
to go. The awning will hold at whichever posion you
wind to.
Electric awnings
The electric awning will stop automacally at the pre-set
maximum extension. It will also stop automacally when
fully retracted. We would recommend that you press the
pause/stop buon before it extends to the maximum.
This will avoid the motor over heang. If you wish, you
can posion the awning at any point between maximum
extension and fully retracted by pressing the stop buon
while the awning is extending or retracng.
Adjusng the pre-set maximum extension and fully-
retracted posions
On the le hand end of the rotang barrel, inside the
cassee are two small hexagonal bolts marked by
direconal plus and minus signs. Rotate these bolts
gently with a hexagonal key (Green Allen key provided)
to change the maximum extension and full-retracon
points.
Always make sure you count the amount of turns while
adjusng, just in case you want to go back to the original
seng
1. (White adjustment) Retracon point: Take care not
to set this to over-retract otherwise it may cause
damage to the awning. Rotang towards the negave
will reduce the amount that the awning retracts. If
for example the awning doesn’t retract properly and
has a 1-3 inch gap then adjust the white hole to +
clockwise. For example a 50cm gap will need approx
40 turns.
If you wish to set the awning so that it retracts
further, we recommend that you fully retract the
awning with the current seng allowing the motor to
turn o automacally. Then turn the hexagonal key
one quarter turn at a me towards the posive. This
should cause the front bar automacally to move in a
$UP
/RFNLQJ1XWV
-DFN%ROW
5HWUDFW
([WHQG
P2
P2
3 core cable wire
Standard plug socket
(Plug not included)
Awning
Remote Zapper
Front of remote
Open
Pause/Stop
Close
P2
Back of remote
Back cover
Step 8: Limit control
Table of contents
Other Primrose Awnings Accessories manuals
