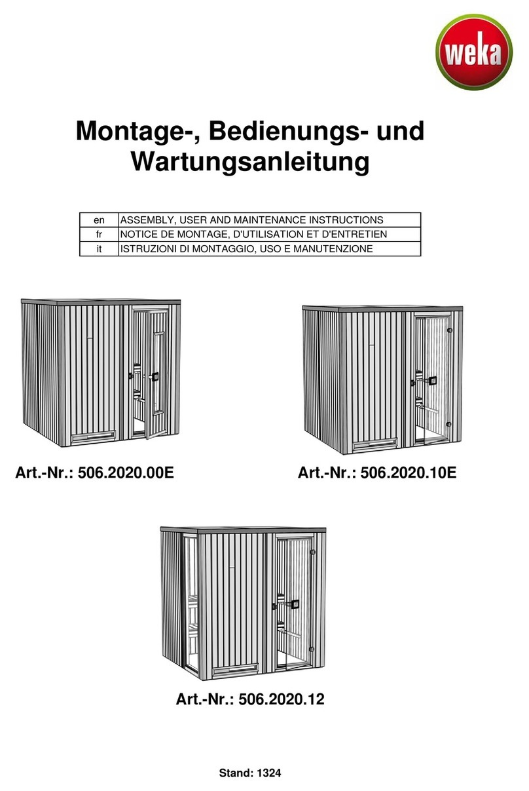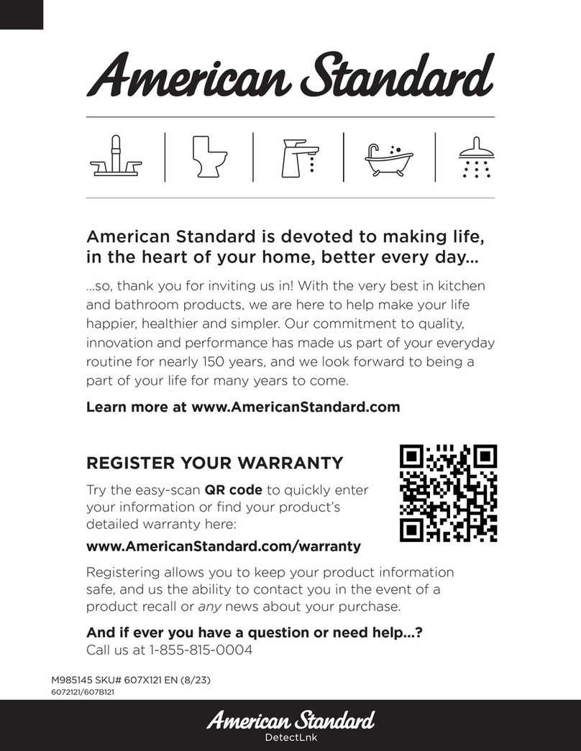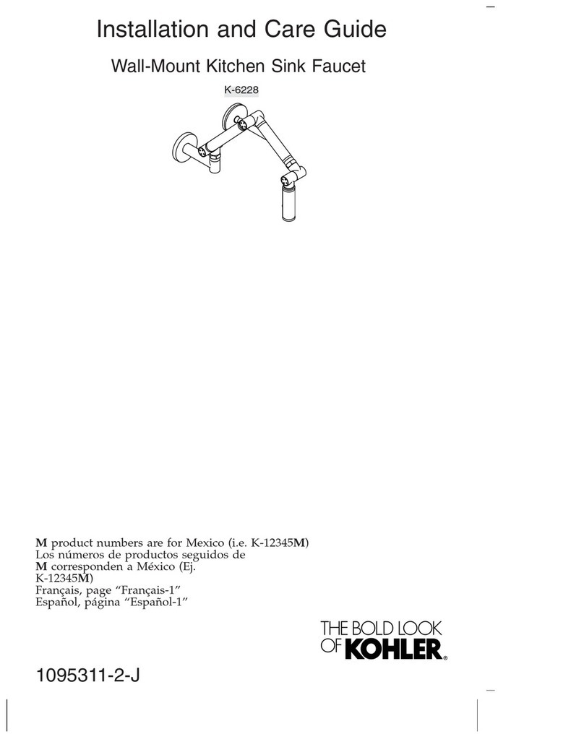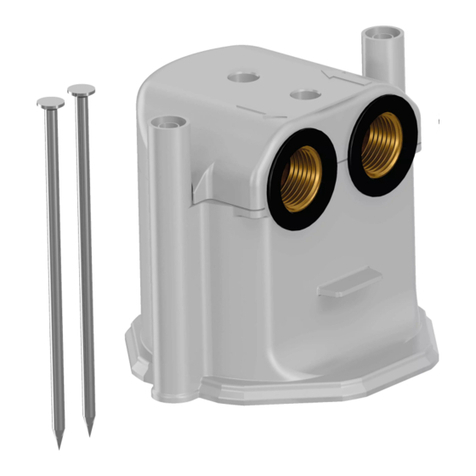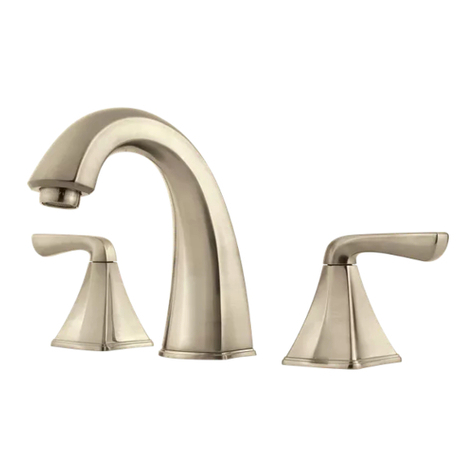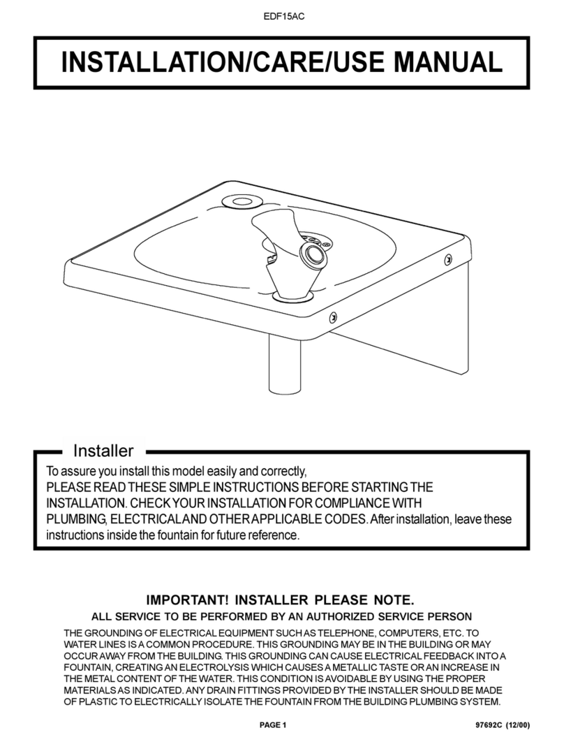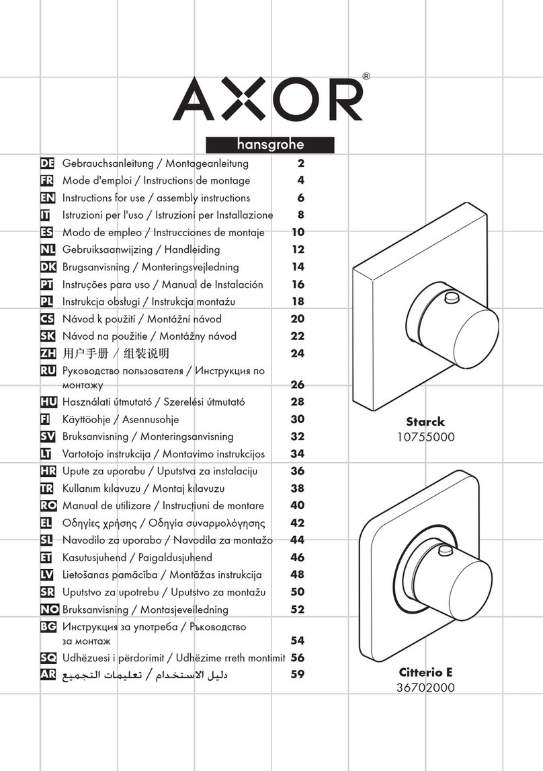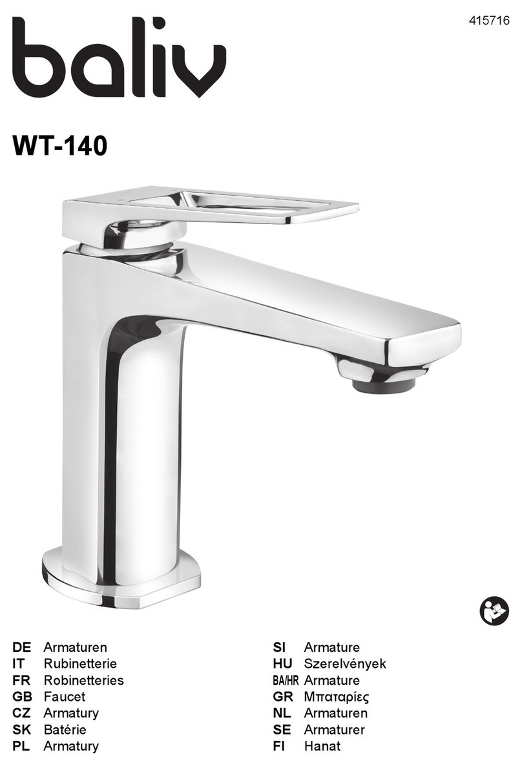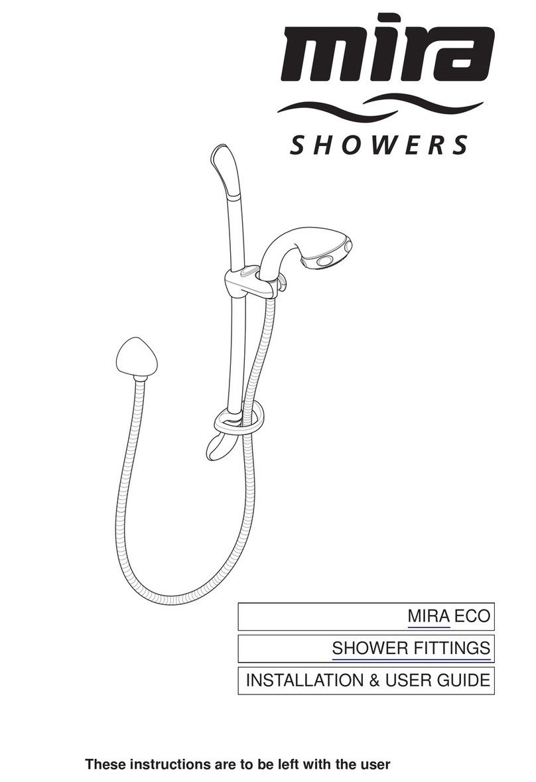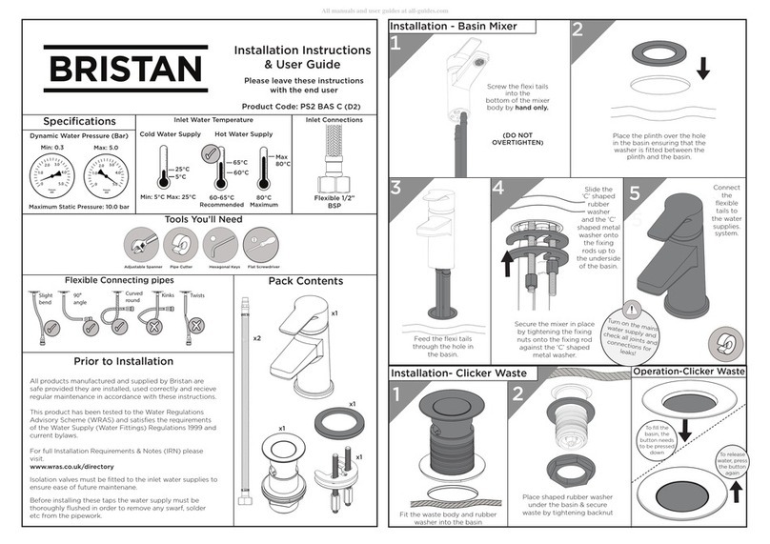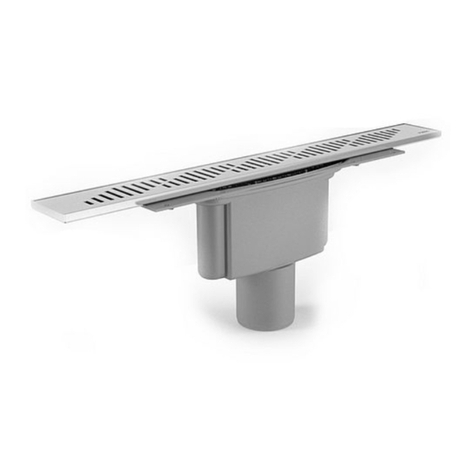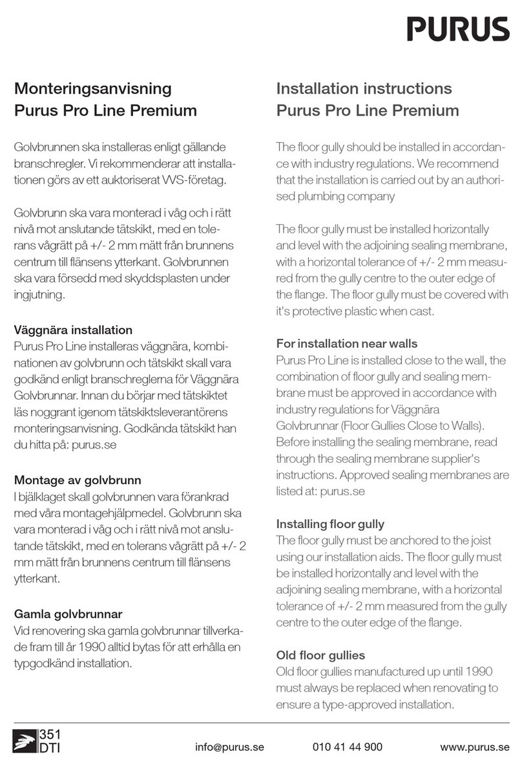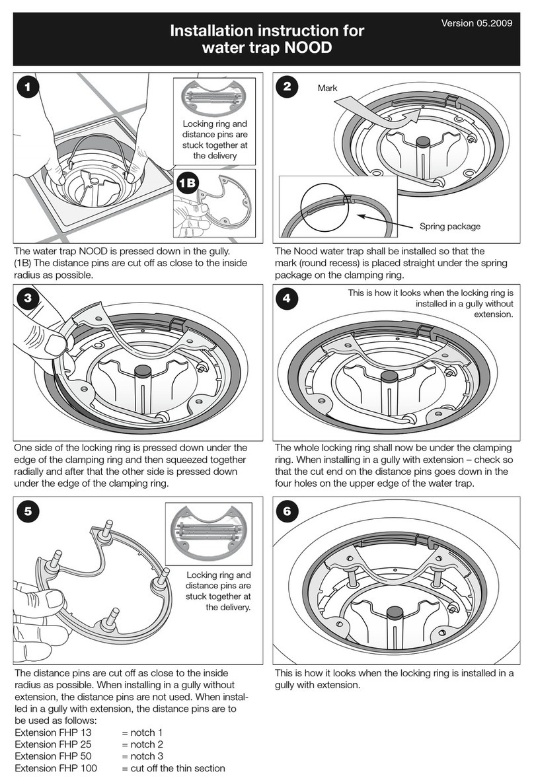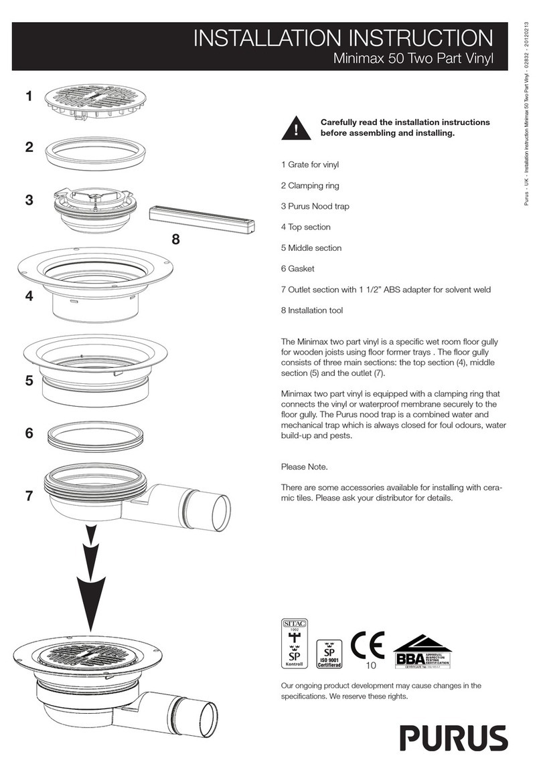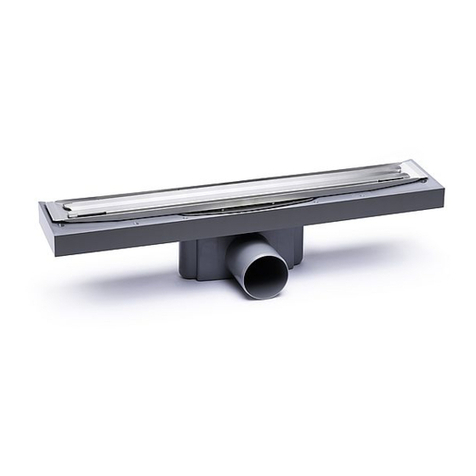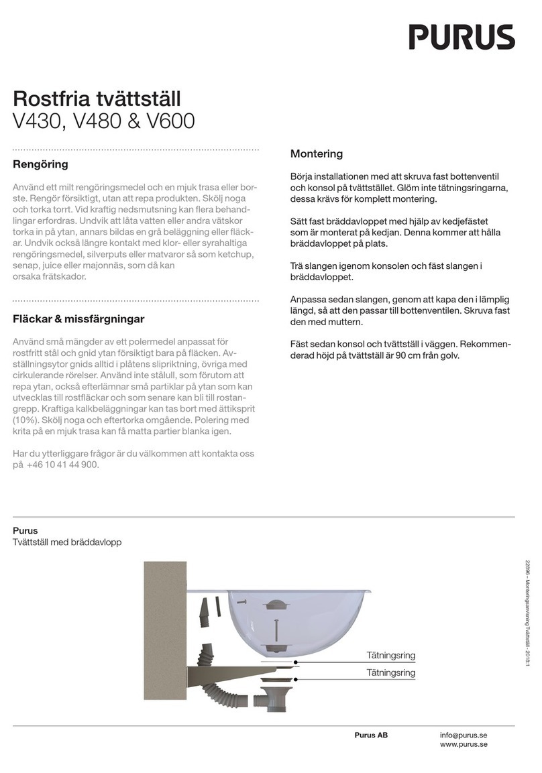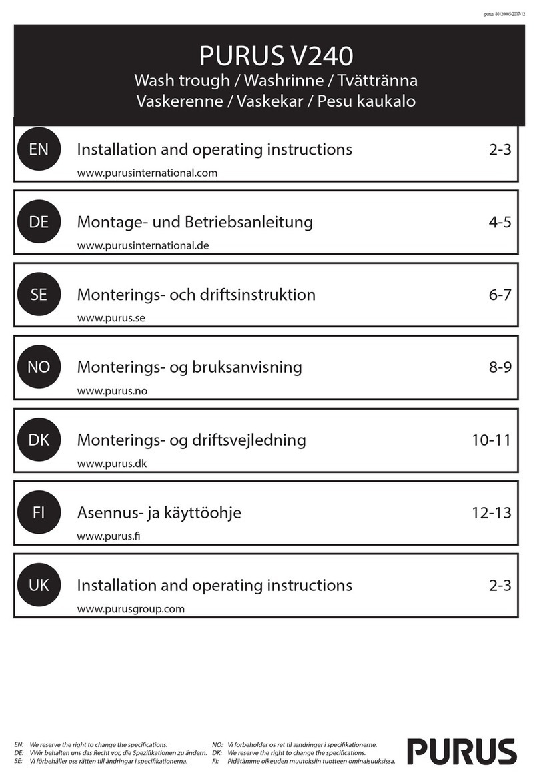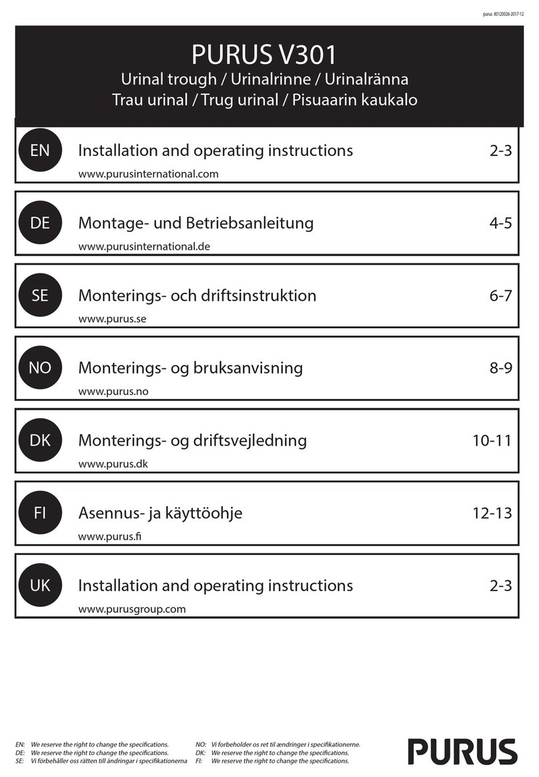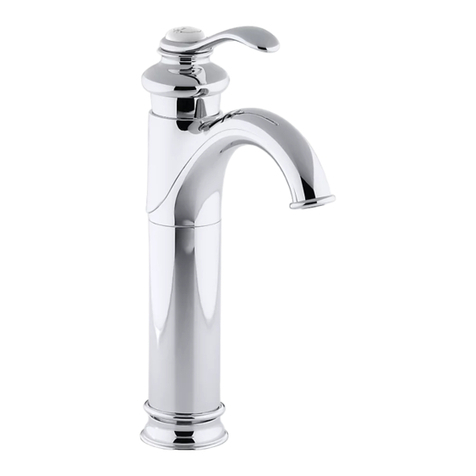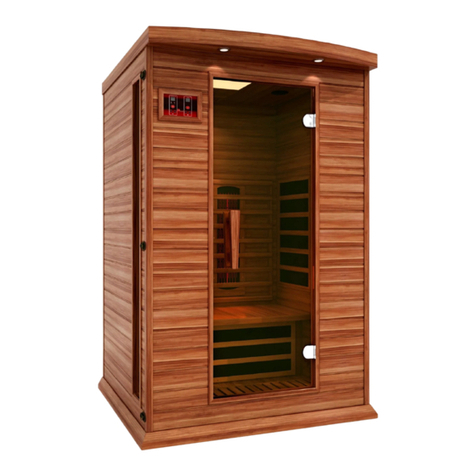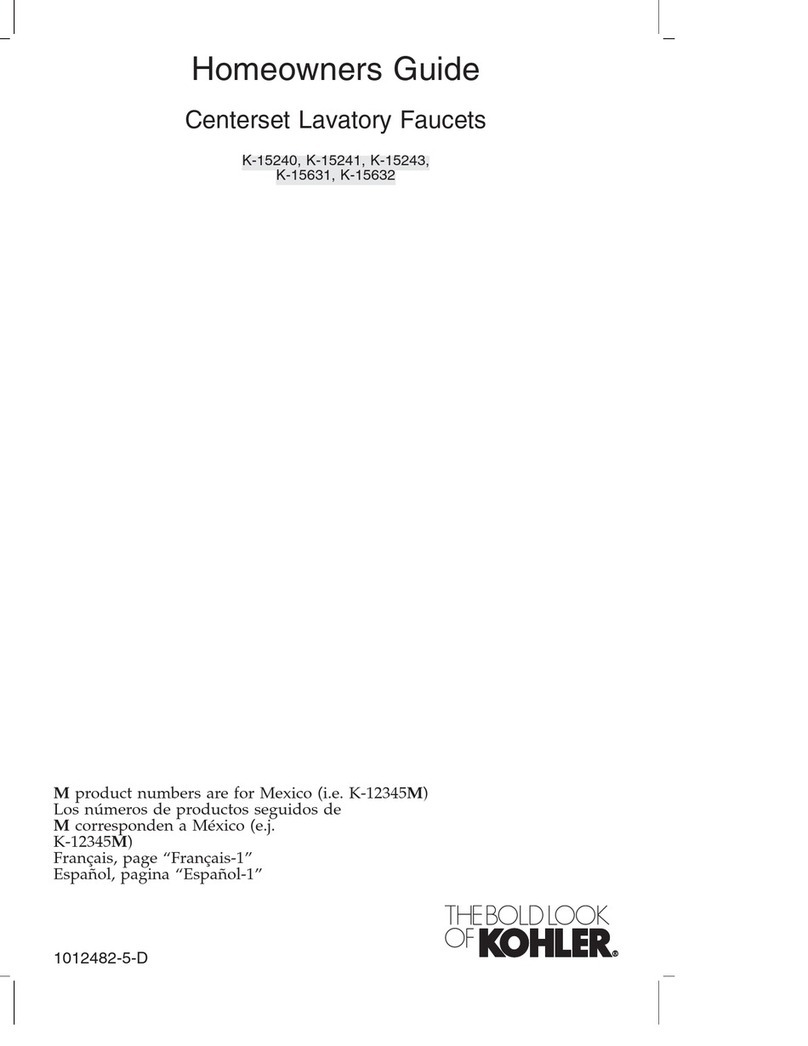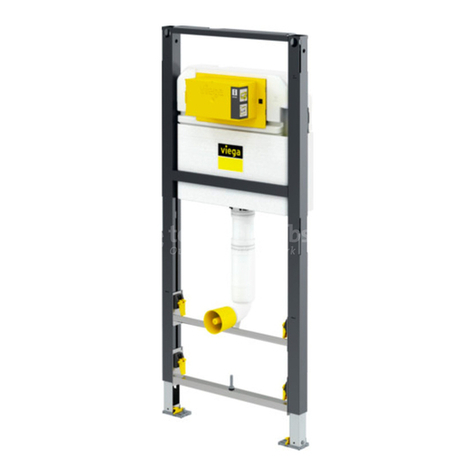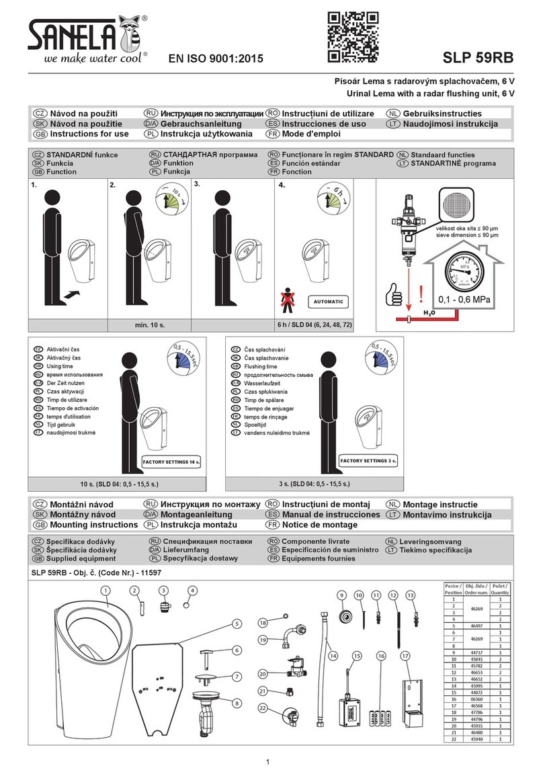
Installation instructions
Purus Pro Line gratings
Installing floor gully
The floor gully must be installed in accordance
with current industry regulations. We recom-
mend that installation is carried out by an
authorized plumbing company.
The floor gully must be installed horizontally
and at the right level with the sealing layer, with
a horizontal tolerance of +/- 2 mm measured
from the centre of the gully to the flange's
outer edge. In wooden joists, the floor gully
is anchored using the supplied screws. Purus
stabilisers are used in cast floors. The floor
gully's protective foil must not be removed
during installation.
For installation near walls
Purus Pro LIne is installed close to the wall, in
a combination of floor gully and sealing layer,
a membrane must be used in conjunction
with the various drain types that have SINTEF
Technical Approval. The membrane with
accompanying gully rubber connector is laid
in accordance with the membrane supplier's
installation instructions and as shown in the
various instructions for the Purus Pro Line.
Monteringsanvisning
Purus Pro Line med rist
Montasje av gulvsluk
Gulvsluket skal installeres i.h.t gjeldende
bransjeregler. Vi anbefaler at installasjonen
gjøres av ett autorisert VVS firma.
Gulvsluket skal monteres vannrett og i rett niva
med tettesjiktet, med en toleranse vannrett på
+/- 2 mm målt fra slukets senter til flensens yt-
terkant. I trebjelkelag skal gulvsluket forankres
med de med følgende skruer. I helstøpt gulv
benyttes Purus støtteben. Gulvslukets beskyt-
telsefolie skal ikke fjernes under installasjon.
Veggnær installasjon
Purus Pro Line installeres veggnært, i
kombinasjon av gulvsluk og tettesjikt skal
det brukes membran i samhørighet med de
ulike sluktypene som har en SINTEF Teknisk
Godkjenning. Membran med tilhørende sluk-
mansjett legges i .h.t membranleverandørens
monteringanvisning og som vist i de ulike
anvisningene for Purus Pro Line.
www.purus.no
