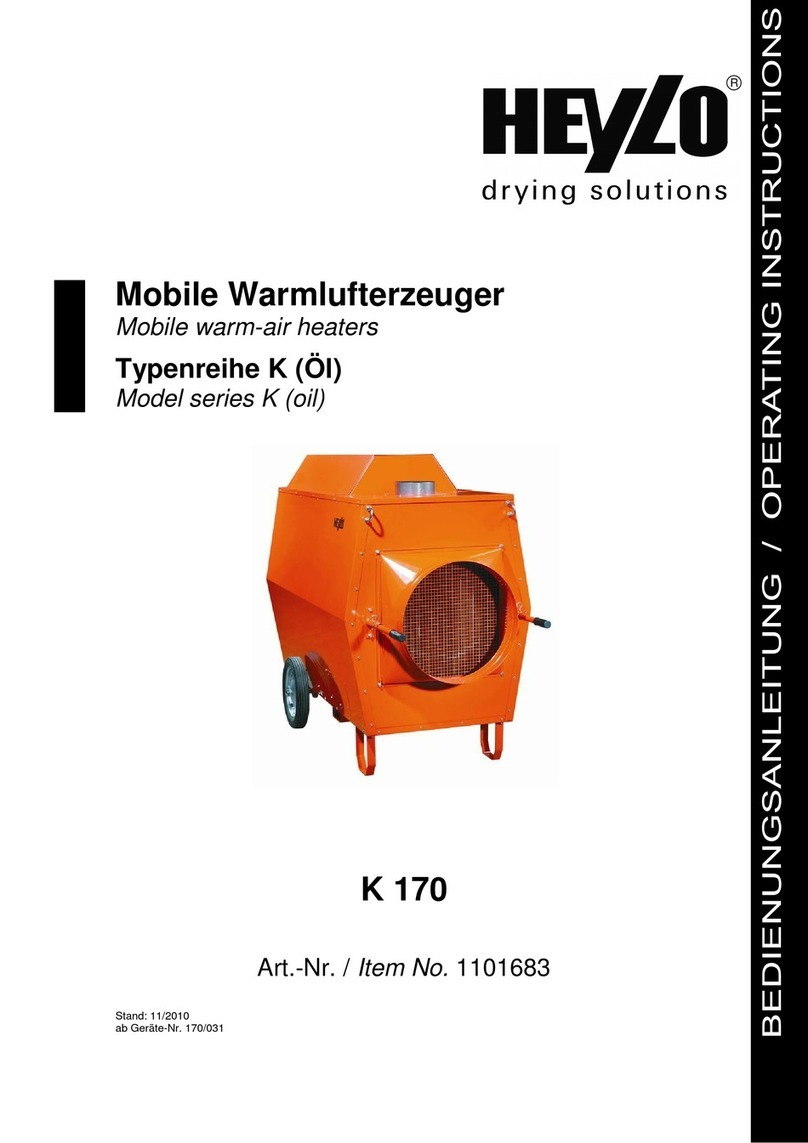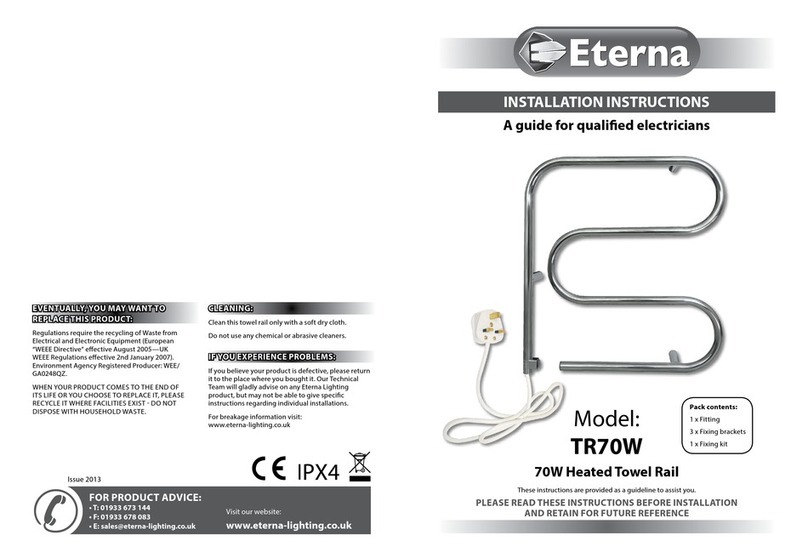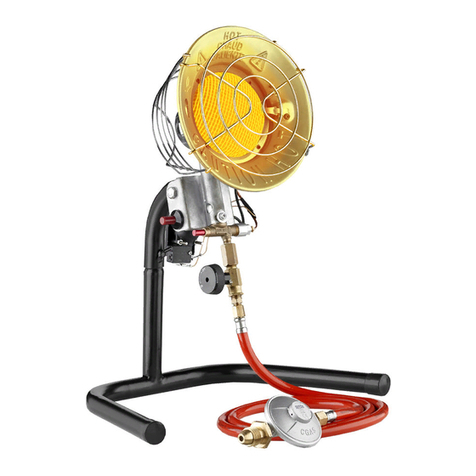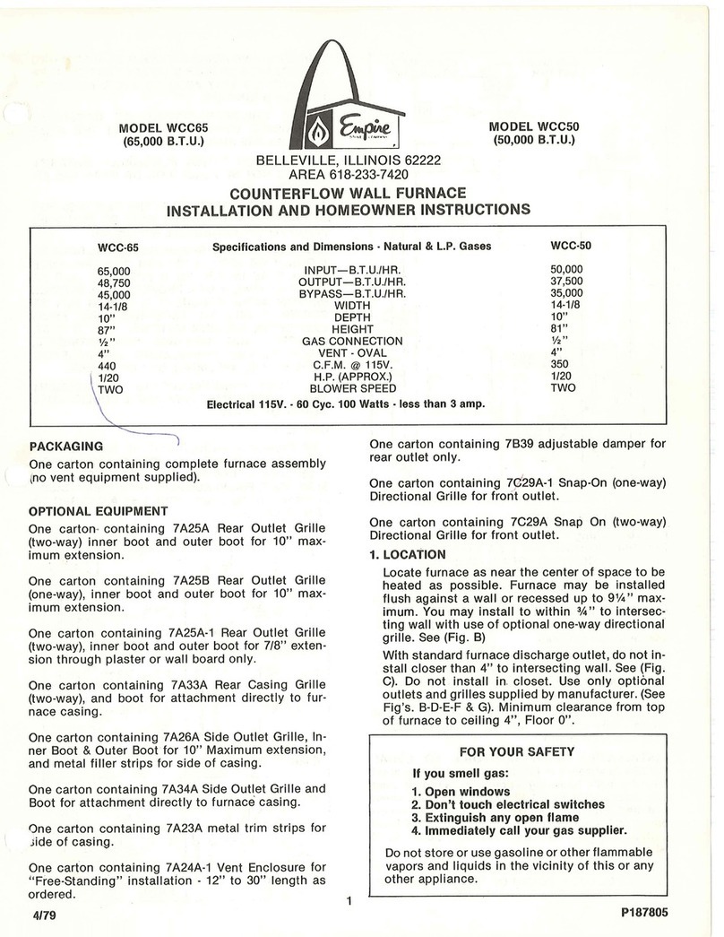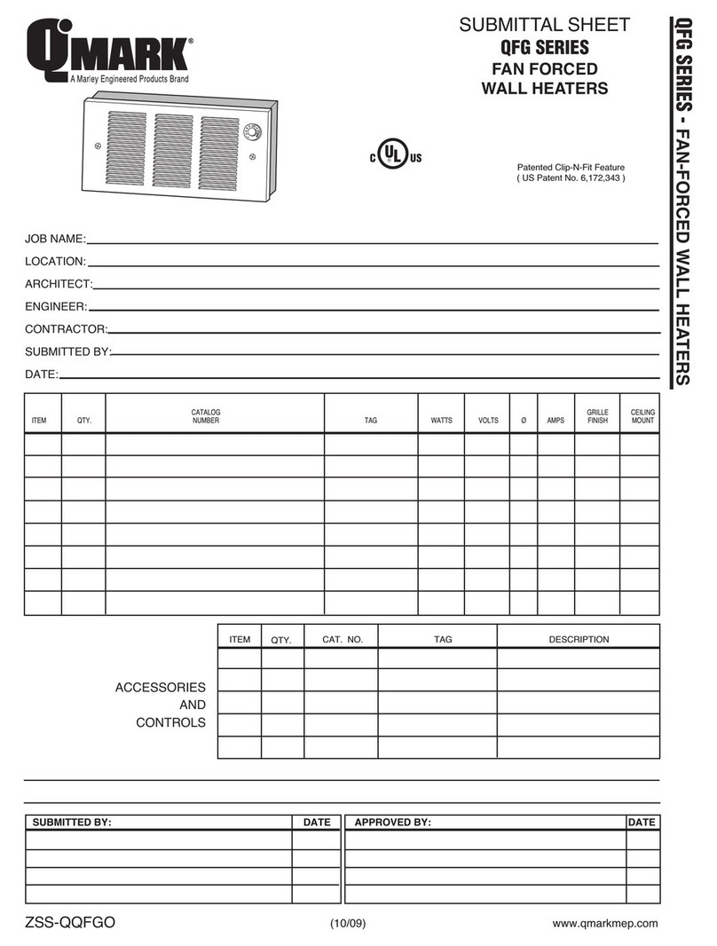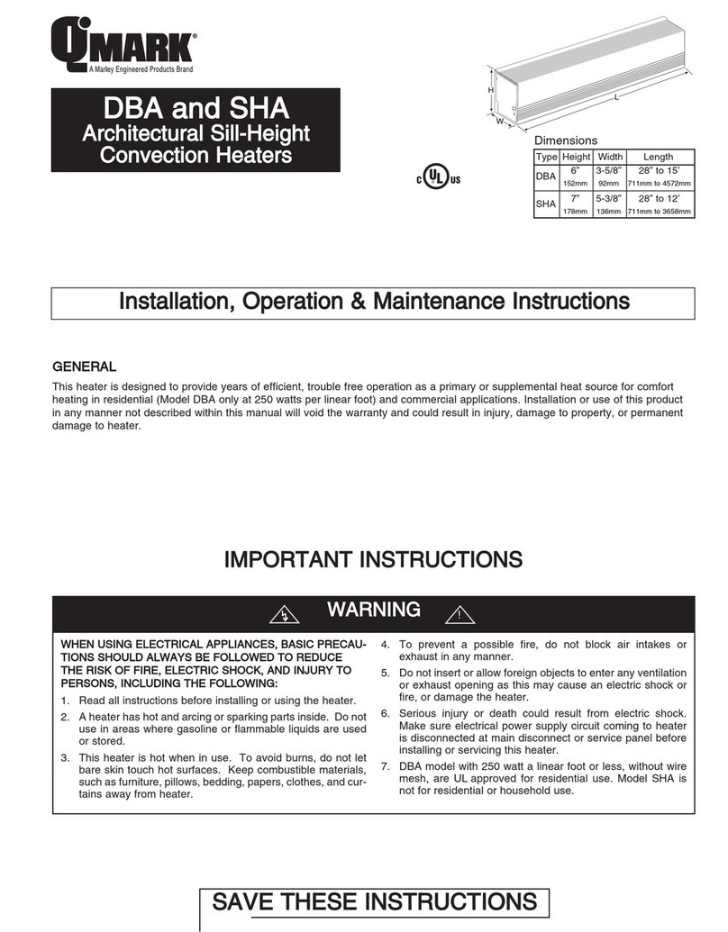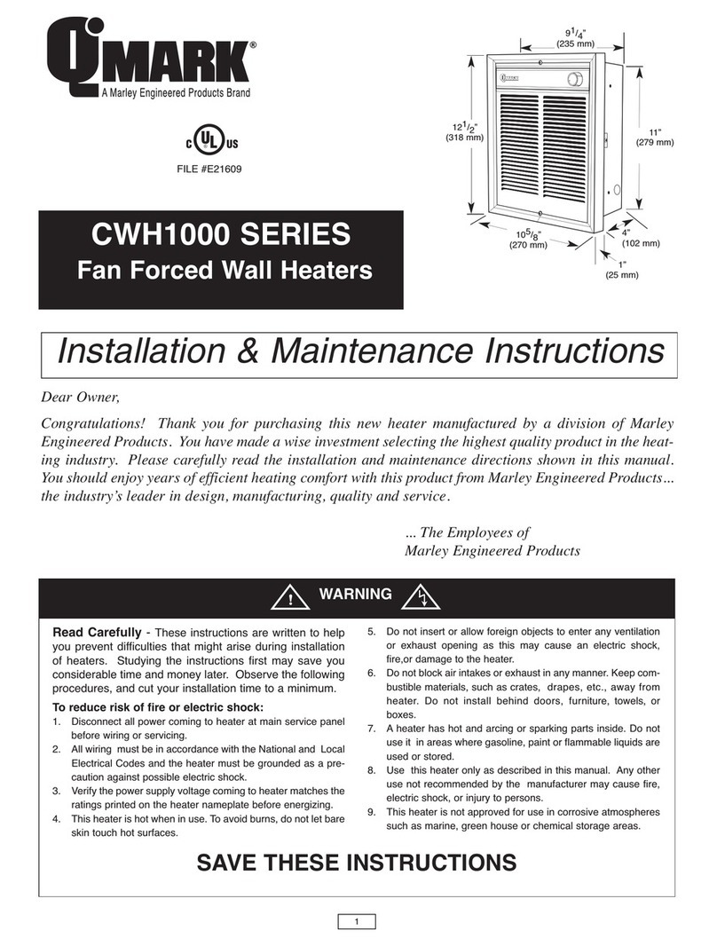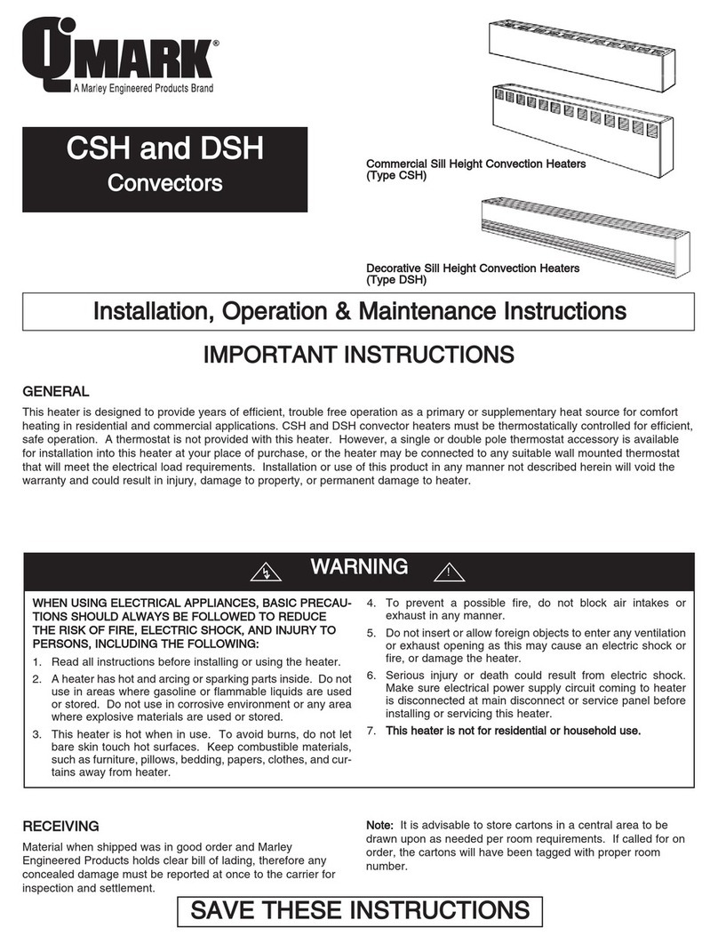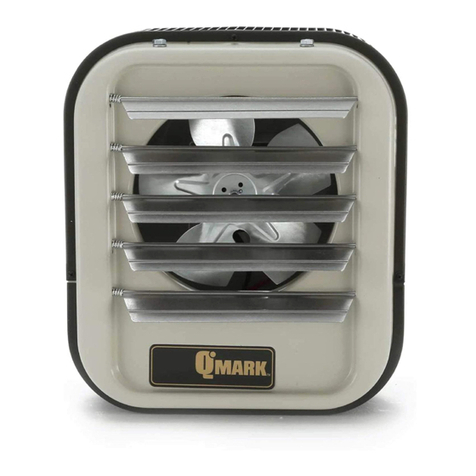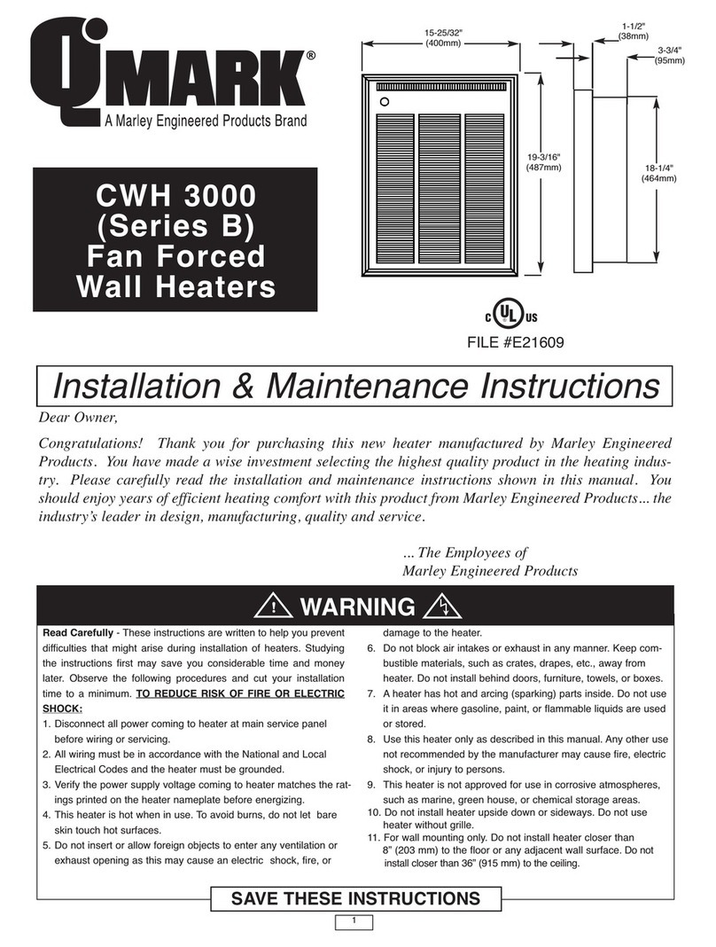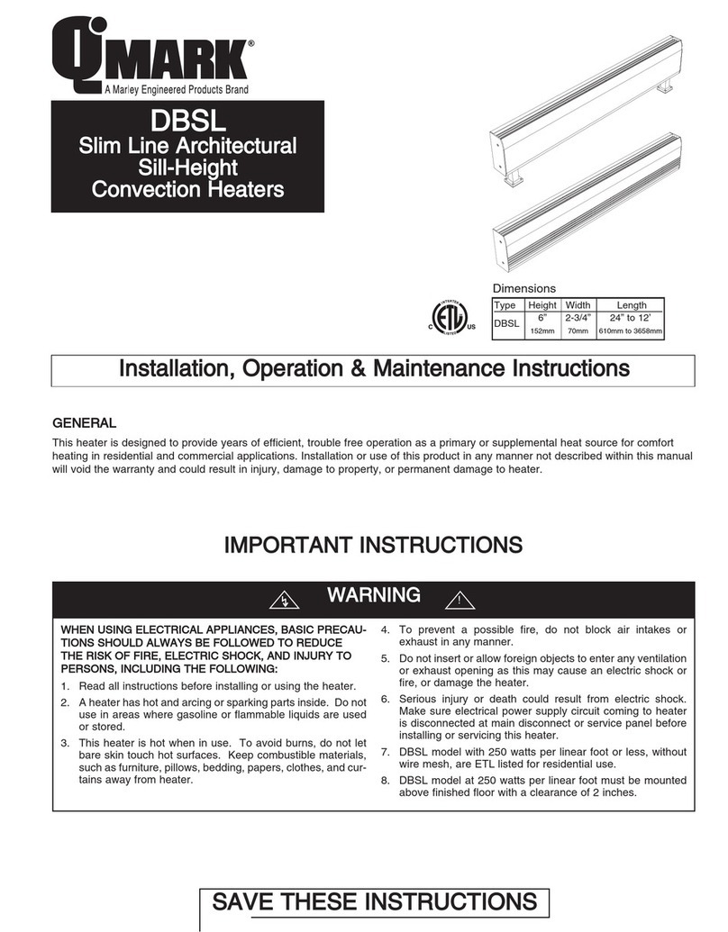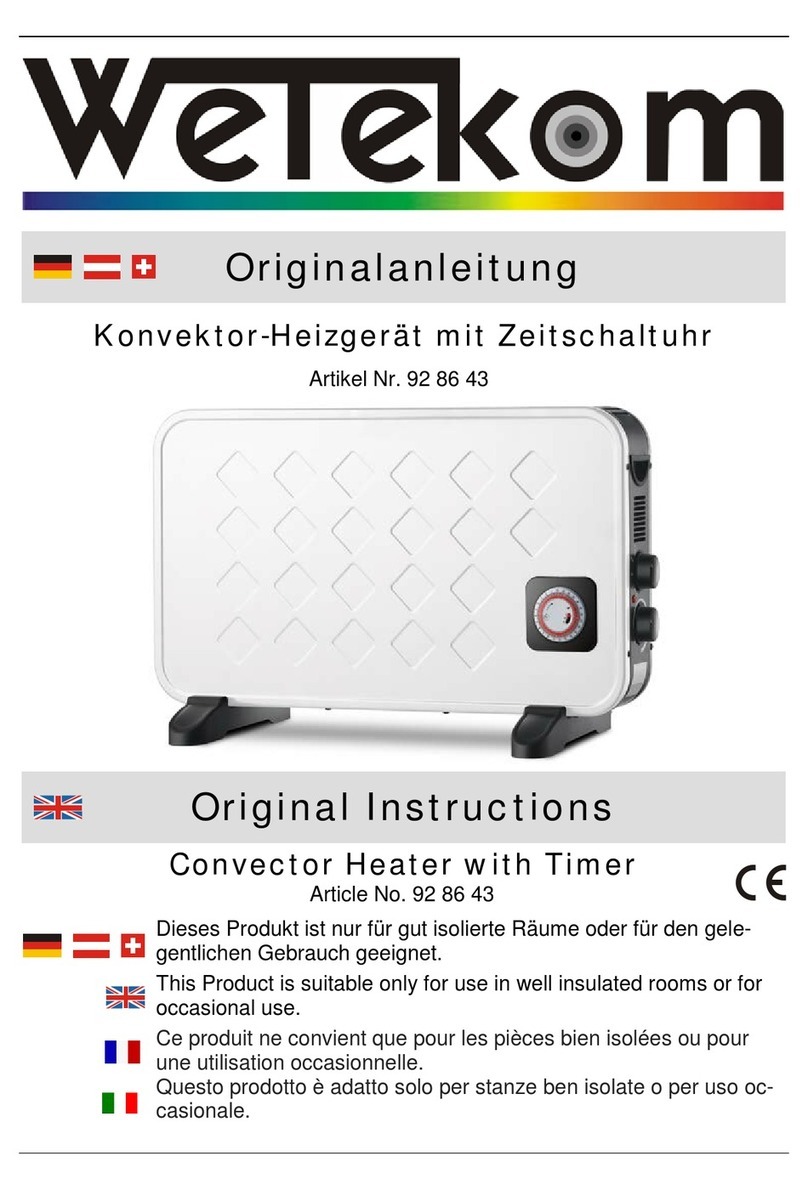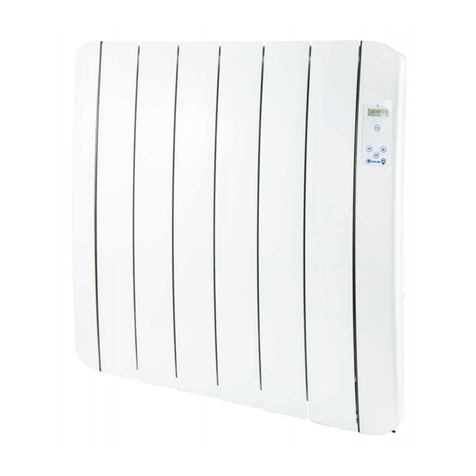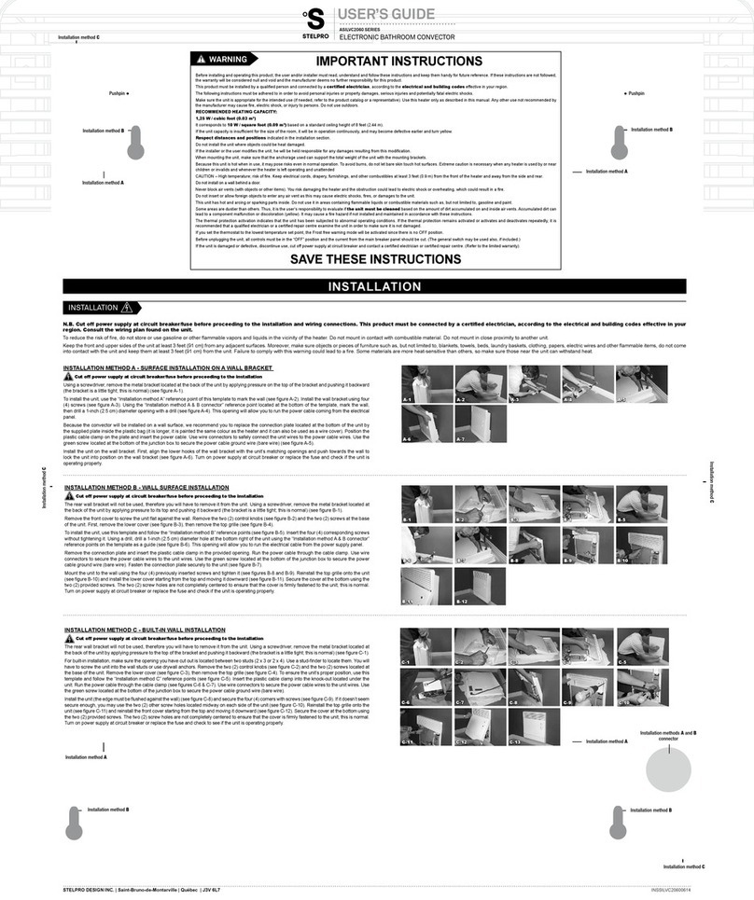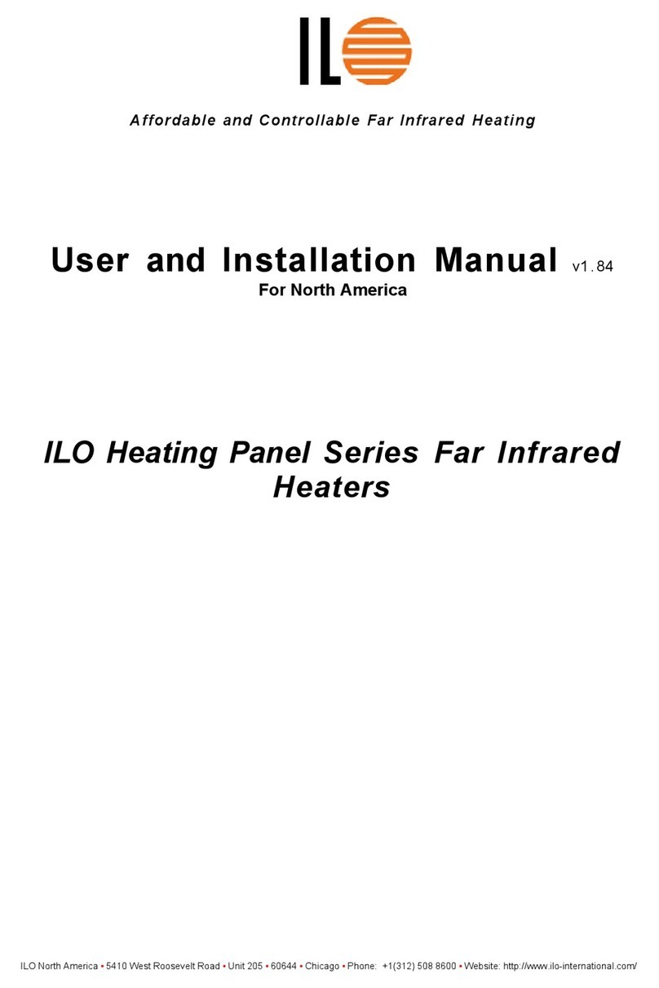INSTRUCCIONES PARA UBICAR
EL CALENTADOR
Coloque las unidades de manera tal que las corrientes de aire de
descarga:
a. sean sujetas a un mínimo de interferencia por columnas,
maquinaria y particiones;
b. contacten las paredes expuestas sin soplar directa-
mente a ellas;
c. no se dirijan directamente a los ocupantes de un cuarto en
calor confortable;
d. estén dirigidas barlovento cuando son instaladas en
edificios expuestos a vientos imperantes.
Ubique los termostatos aproximadamente a 5’ (1524 mm) sobre el
piso, en paredes de división interior o postes lejos de corrientes de
aire frías, fuentes internas de calor y lejos de corrientes de aire de
descarga de calentadores.
Cuartos pequeños pueden ser calentados por un solo calentador.
Cuartos grandes requieren de la instalación de varias unidades. El
número y la capacidad de las unidades serán determinados con
base en el volumen del edificio y la dimensión, en pies cuadrados,
del área de piso que va a ser calentada. Coloque las unidades de
manera tal que el aire circule en forma circular cuando cada unidad
coopera con la corriente de aire de otra unidad.
COMO INSTALAR EL CALENTADOR
GENERAL
El calentador puede ser instalado para que descargue el aire
caliente vertical u horizontalmente. Cuando el calentador es insta-
lado para que descargue verticalmente, se recomienda que el
calentador sea ubicado de manera tal que la puerta de acceso
abra hacia el lado contrario de la pared, para permitir mayor acce-
so al compartimiento de control y cableado. Si el calentador va a
ser instalado con la puerta de acceso mirando hacia la pared, el
calentador debe ser instalado con suficiente espacio, que permita
que la puerta de acceso pueda abrirse en su totalidad (una distan-
cia aproximadamente igual al ancho del calentador … confirme el
espacio antes de la instalación). Refiérase a la Tabla 1 para los
espacios en el techo y la pared antes de instalar el calentador.
El calentador puede ser instalado para descarga vertical u horizontal
mediante el uso de varillas con rosca. (Refiérase a la Tabla 2 para
los tamaños de varilla con rosca requeridos). Observe los proced-
imientos en forma detallada en las siguientes instrucciones para la
instalación.
El calentador también puede ser suspendido desde la pared o
techo con la ayuda de un soporte de montaje opcional (tipo MMB
o MCMB), el cual permite que el calentador gire horizontalmente.
Luego de que el calentador ha sido instalado, las persianas
pueden ser colocadas para dirigir el aire caliente en la dirección
deseada.
NO INSTALE TERMOSTATOS DE MERCURIO DIRECTA-
MENTE EN LA UNIDAD. LA VIBRACION PUEDE CAUSAR
FALLAS EN EL CALENTADOR.
LIMITE DE REPOSICIONAMIENTO MANUAL (OPCION
INSTALADA EN LA FABRICA SOLAMENTE.) EL INTERRUP-
TOR DE LIMITE ESTA COLOCADO INTERNAMENTE EN LA
PARTE TRASERA DEL CALENTADOR. EN LOS MODELOS
MUH03 Y MUH05, EL ACCESO AL BOTON DE REPOSI-
TODOS LOS TERMOSTATOS INCORPORADOS: SI EL
CALENTADOR ES UTILIZADO PARA PREVENIR QUE
TUBERIAS O LIQUIDOS SE CONGELEN, Y SI EL
TERMOSTATO SE AJUSTA A MENOS DE 45°F (7°C), EL
ABANICO DEBE DE FUNCIONAR CONTINUAMENTE.
PRECAUCION
PARA PREVENIR POSIBLE SOBRECALENTAMIENTO O
DAÑOS POR SOBRECALENTAMIENTO, MANTENGA UN
ESPACIO MINIMO DE 5’ (1524 mm) EN LA PARTE FRONTAL
DEL CALENTADOR. REFIERASE A LA TABLA 1 PARA LOS
REQUERIMIENTOS DE ESPACIO A LOS LADOS, ARRIBA Y
ABAJO.
PRECAUCION
EL CALENTADOR DEBE SER INSTALADO POR LO MENOS
7’(2134 mm) SOBRE EL PISO PARA PREVENIR QUE EL
CONTACTO ACCIDENTAL CON LAS HOJAS DEL ABANICO
PUEDA CAUSAR LESIONES.
PRECAUCION
LA ESTRUCTURA DE MONTAJE EN EL TECHO Y LAS
PROVISIONES PARA SU ASEGURAMIENTO DEBEN
SER LO SUFICIENTEMENTE FUERTES PARA
SOPORTAR EL PESO COMBINADO DEL CALENTA-
DOR Y DEL SOPORTE DE MONTAJE. (VEA TABLA 4).
PRECAUCION
CIONAMIENTO ESTA A LA DERECHA (OBSERVANDO AL
CALENTADOR DESDE ATRAS); EN TODOS LOS DEMAS
MODELOS, EL BOTON ESTA CERCA DE LA PARTE SUPE-
RIOR TRASERA DEL CALENTADOR.
EL LIMITE DE REPOSICIONAMIENTO MANUAL ESTA EN
SERIE CON EL PROTECTOR DE RECICLAJE AUTOMATICO
(LIMITE). EL LIMITE DE REPOSICIONAMIENTO MANUAL
NO VA A REPOSICIONAR HASTA QUE EL CALENTADOR SE
HAYA ENFRIADO Y EL BOTON SEA PRESIONADO.
IMPORTANTE !
10
!
!
!
!








