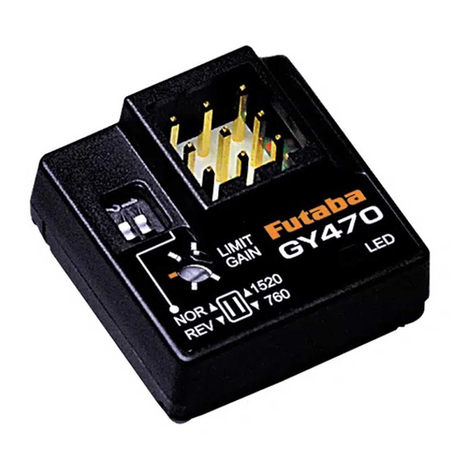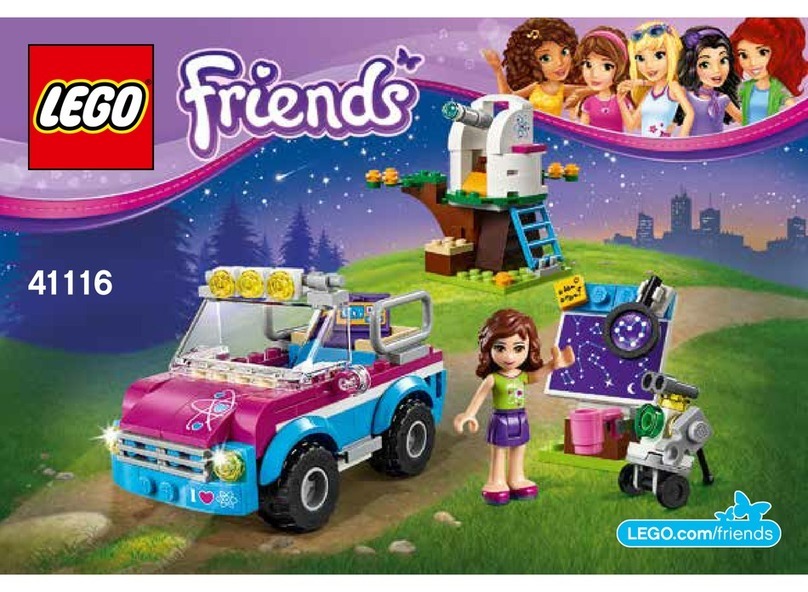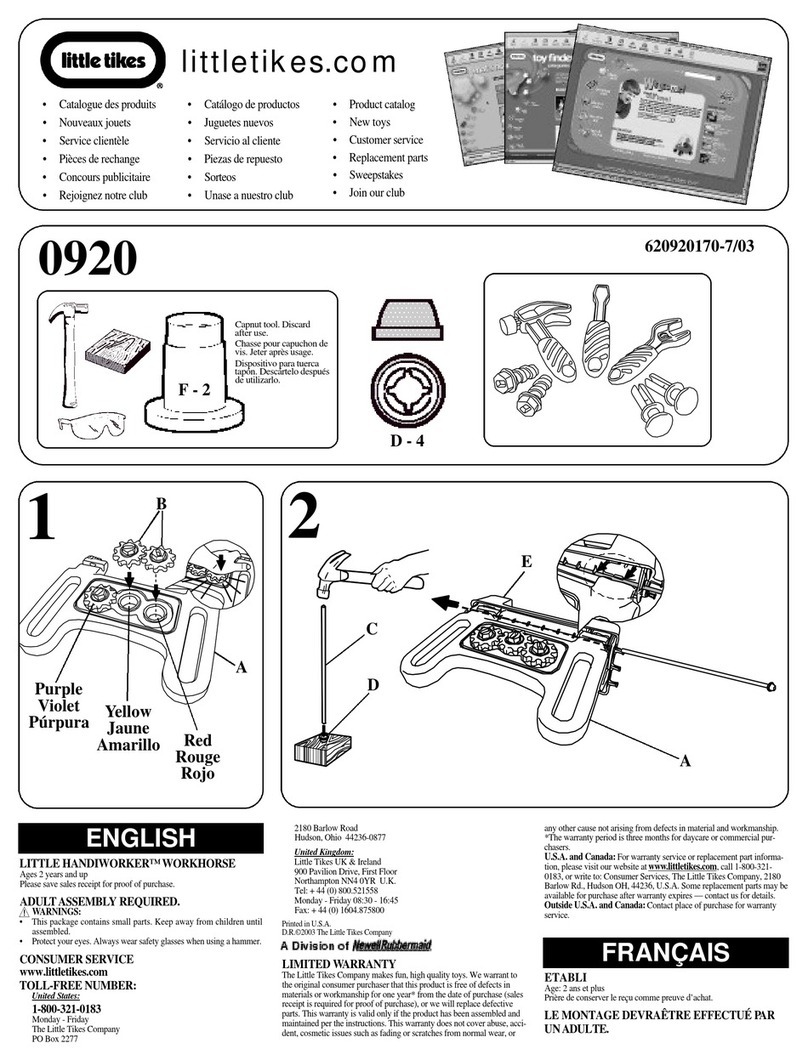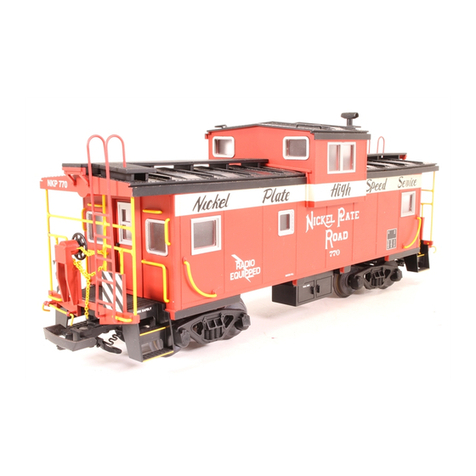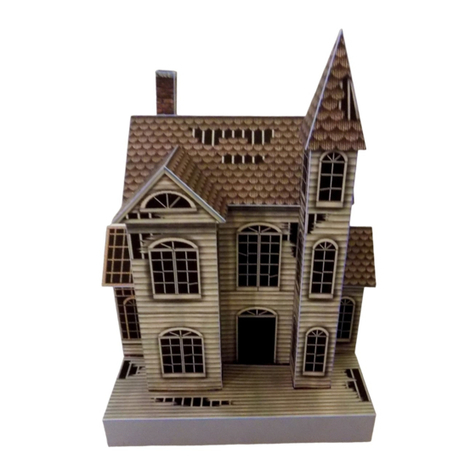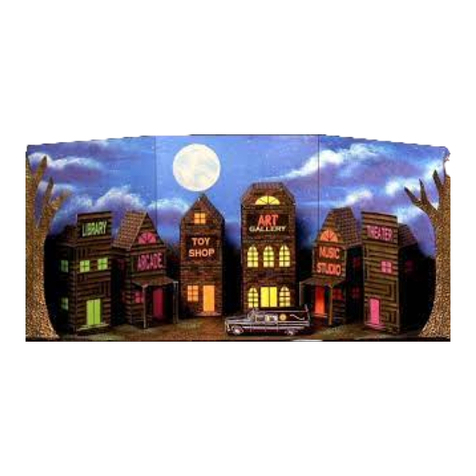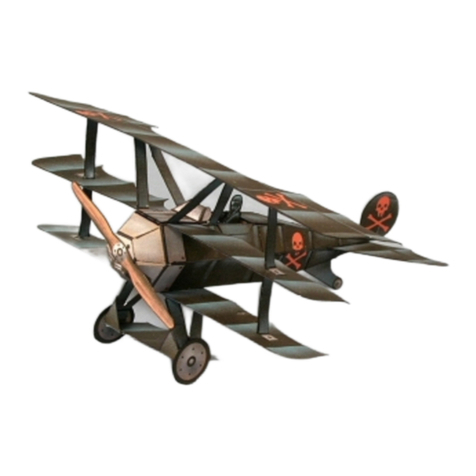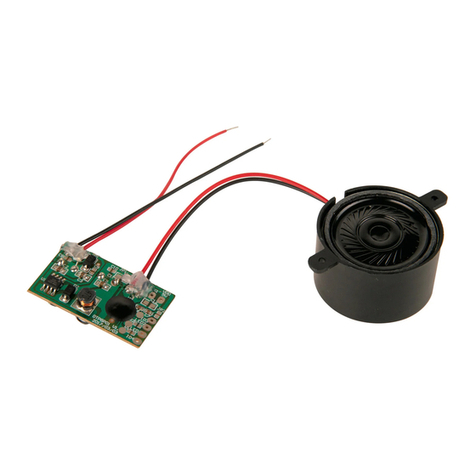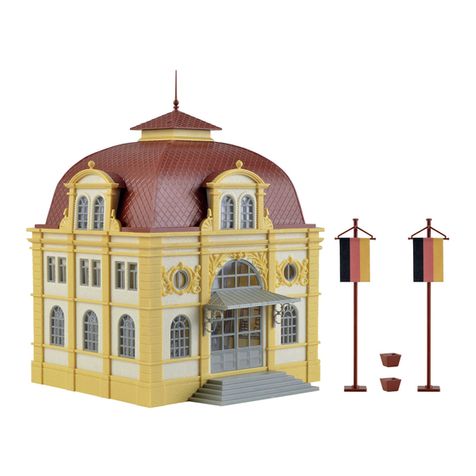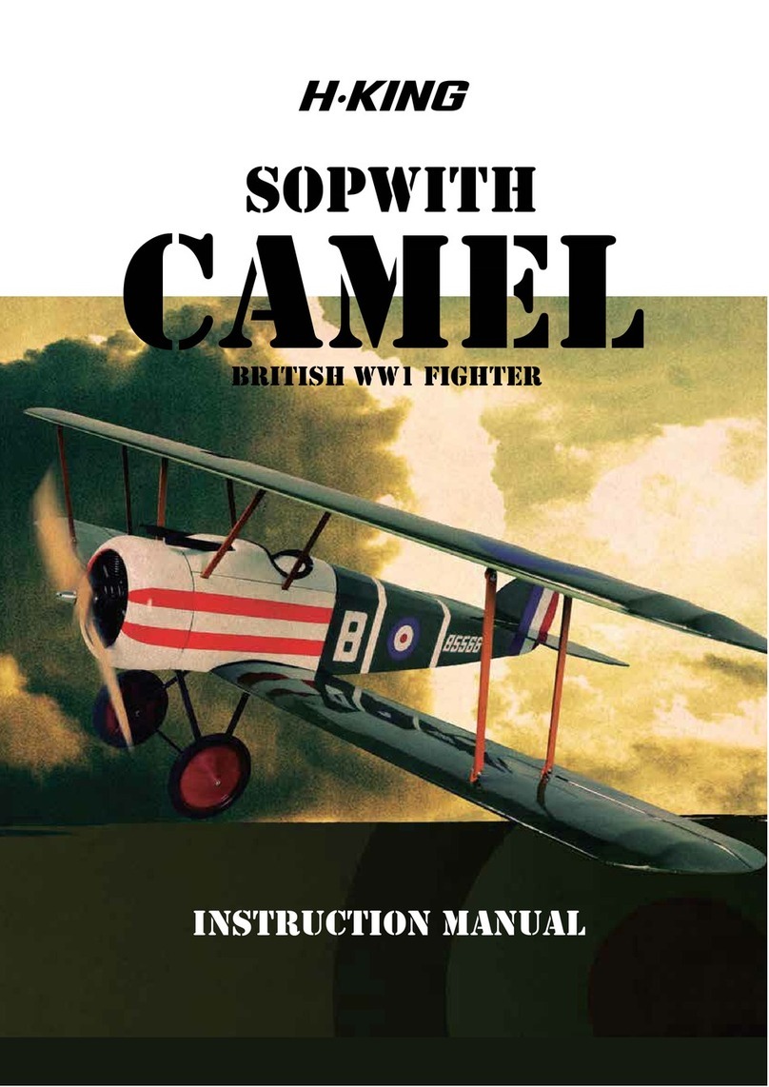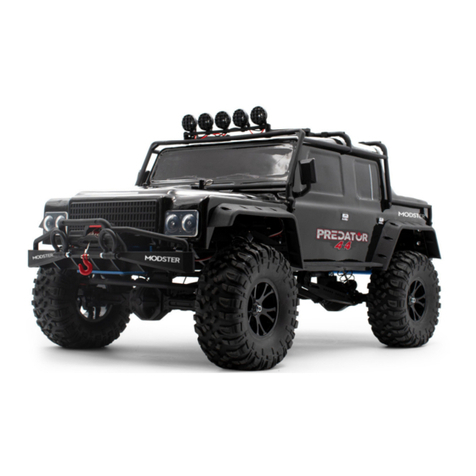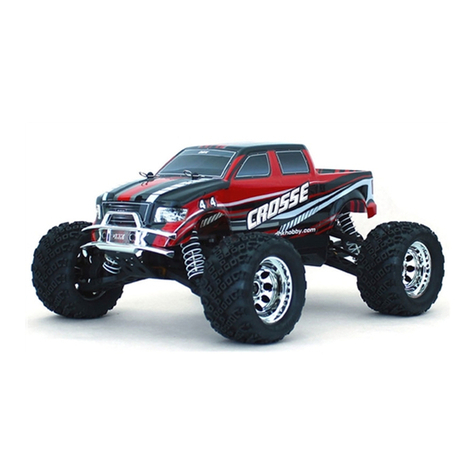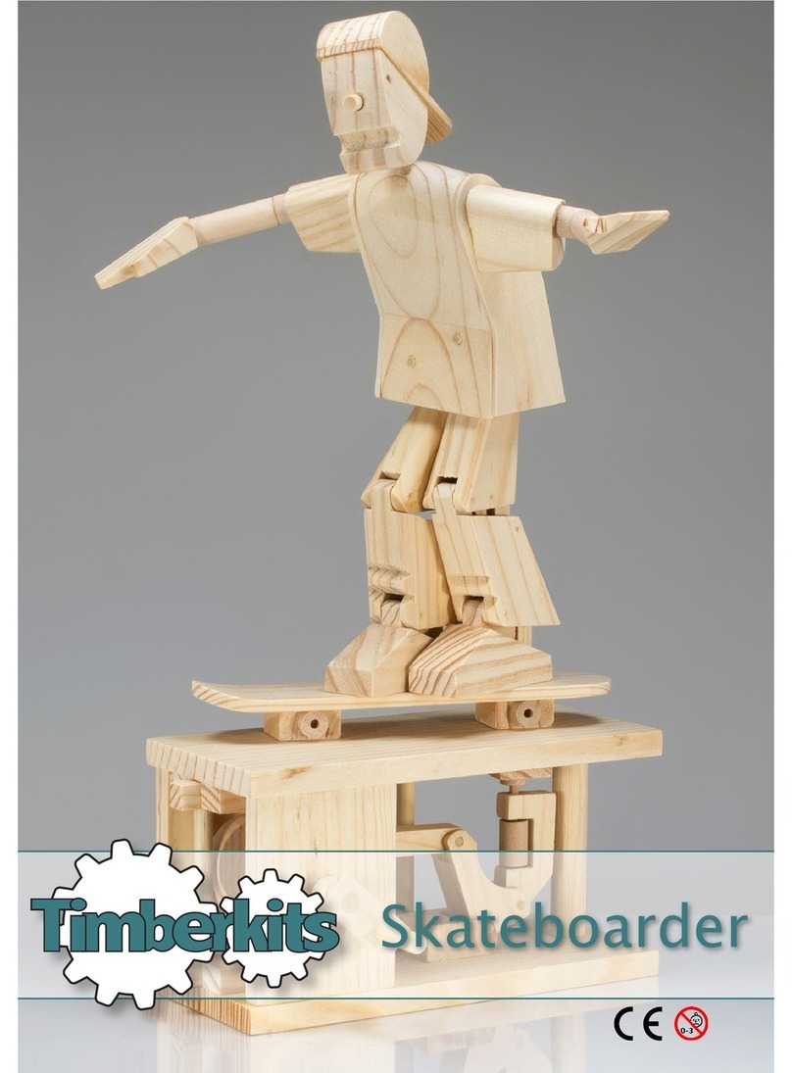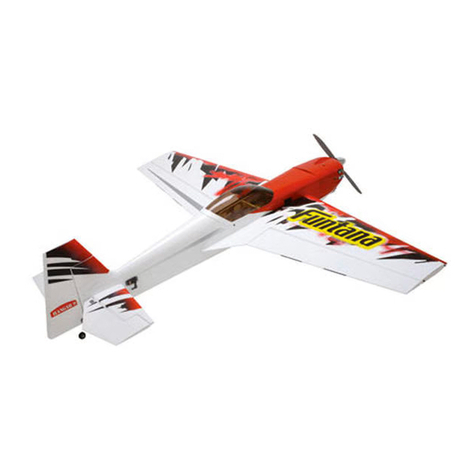
(RavensBlight Manor Assembly Instructions Page 2.)
structure front wall, and glue both small end planks to the side walls. Why, it's beginning
to look like home already, isn't it?
Fold down the black tabs, strips, and triangles on all four sides of the main roof. Fold
down the two orange tabs in the chimney slot. Then fold down the edges of the two long
sides (between the red marks) all the way across, just below the dormer window spaces.
Also fold down the edges of the short sides between the red marks. (The final roof shape
is shown in Figure 1.) Fold down all four sides of the main roof and glue the black
triangles under the sides to hold them in place. Position the end tabs as shown in Figure
2a, and glue the end strips over them as shown in Figure 2b. Now place the roof in
position over the house and glue it to the top wall tabs so it sits level (tabs should more
or less reach the top folds).
Next comes page 3. Cut out the Solarium first. Fold down the two black tabs, and fold
the two end planks up (between the red marks). Then fold the top and side panels down.
Set the Solarium upright and glue the black tabs behind the side walls to hold everything
in place. Now position the solarium over the black area on the Main Structure left wall,
and glue the end planks to the left wall (they should reach the front and back edges of
the building). Once the Solarium is secure, cut out the Solarium rail. Fold the 3 planks up
and then fold the entire piece along the center (between the pointy spikes). Glue the two
sides together, and then fold the rail on either side of the middle plank (between the blue
marks) so it's U shaped with the plank on the inside. Position the rail over the Solarium
and glue the middle plank to the front of the Solarium roof. Glue the end planks to either
side of the Main Structure left wall. The Solarium is now complete, so lets do the rails for
the main roof. Snip out all four panels, and bend the planks up. Bend down the black
tabs on the long panels, and then fold all four panels in half (between the pointy spikes)
just like the Solarium rail. Glue the two long panels closed to strengthen them and then
position the two long panels on the front and back of the rooftop (with the planks on the
inside). Glue the planks down to the rooftop with the black tabs bent towards each other.
Now fold the short panels in half between the spikes and position them over the tabs of
the long panels. Glue the planks down and then glue the short side panels over the tabs
as shown in Figure 3. The top rails are now finished, so no one will be falling to their
deaths from the rooftop (we hope).
Time for the fancy little dormer windows! Cut out the four window pieces on page 4. Fold
the end planks up (between the green lines) and the triangular side sections down
(between the red lines). Now place each window over the black spaces in the main roof
(2 in front, 2 in back) and glue the end planks straight up and down on either side as
shown in Figure 4a. Cut out the four Dormer Window Roofs, and fold the end planks up.
Fold the black sections down and glue them to the back of the roof piece (they're just
there to cover the white underside of the piece). Fold the pieces along the center
(between the green lines) so they're V shaped. Now just set them over the Dormer
Windows as shown in Figure 4b and glue the end planks to the main roof. Ahhh…aren't
they pretty?
Next we'll build the chimney. Start by cutting out the lower chimney section. Leave the
black triangular tabs, but cut them along one side (indicated by the red line). Fold down
the two black sides and the two black triangles. Then fold down the sides (between the
red lines). Glue the small black section to the large black section so the piece is
rectangular (it's OK to smash the thing to glue it and then fold it back into shape). Fold
the side strips down and glue them to the triangles, and then fold them back out between
