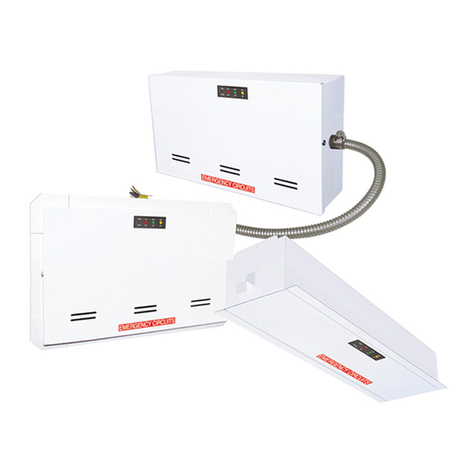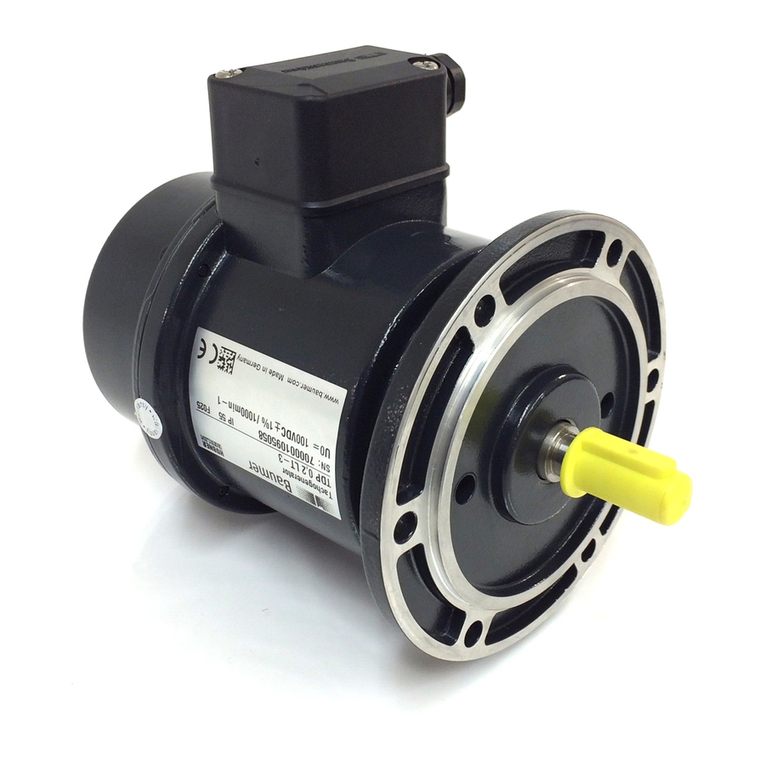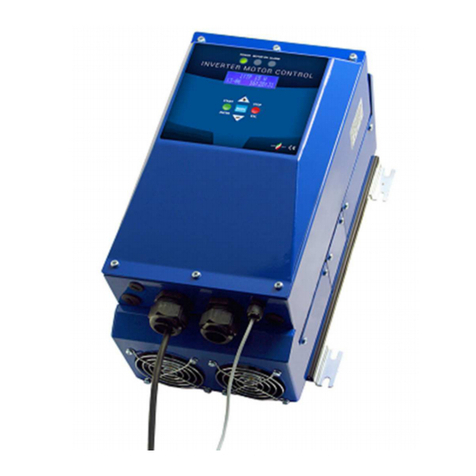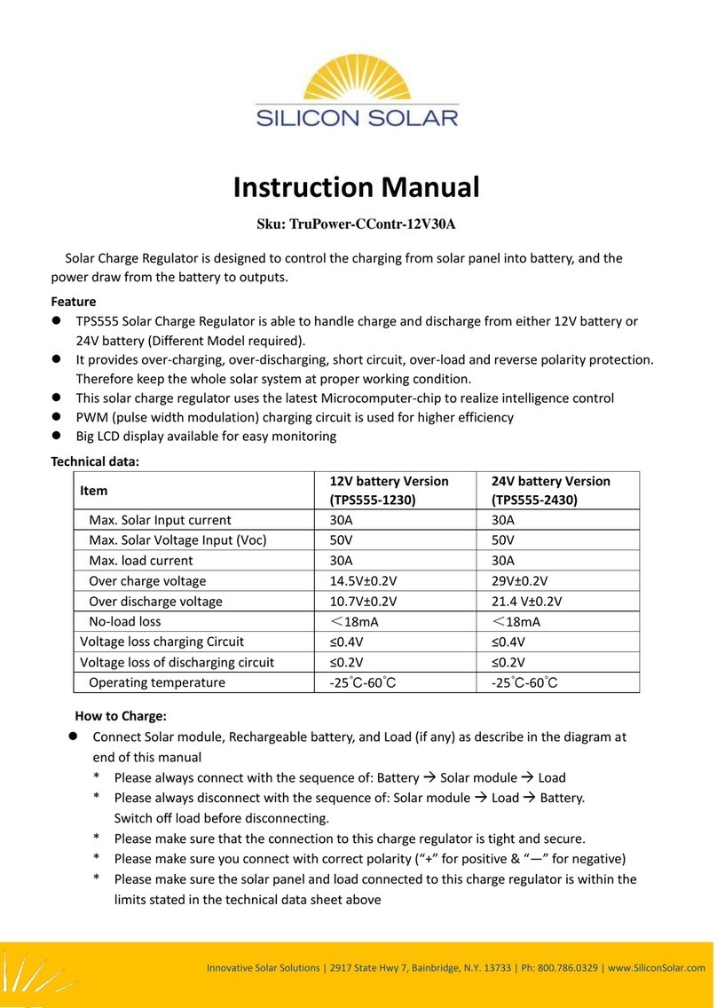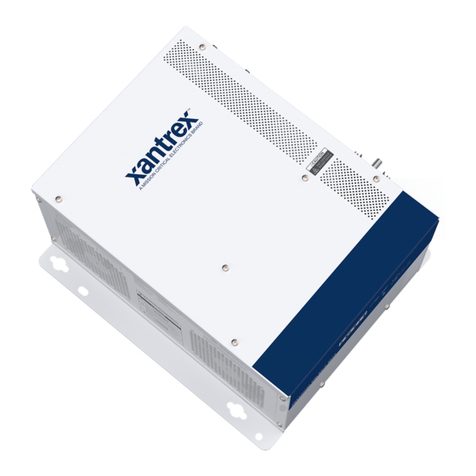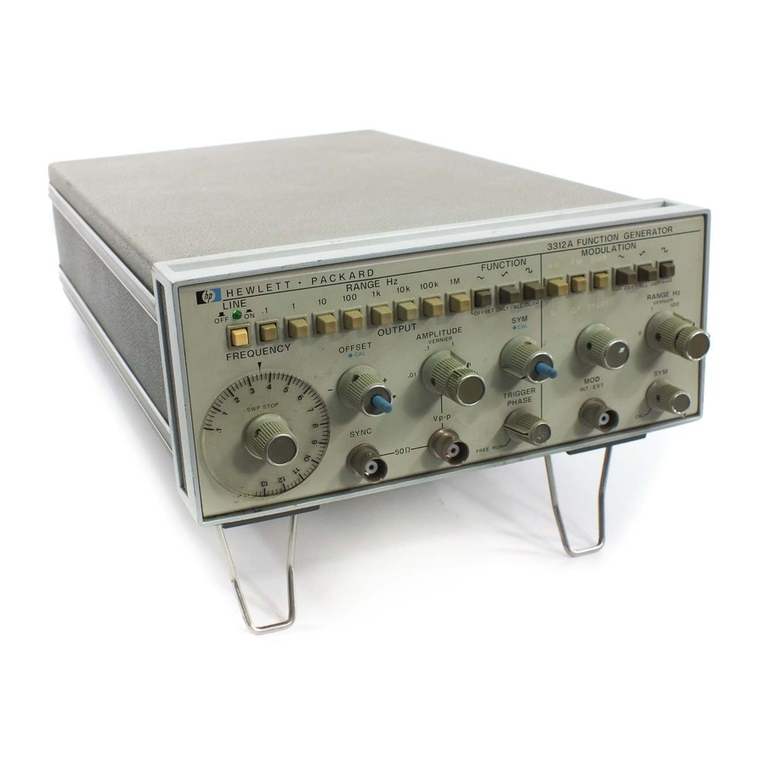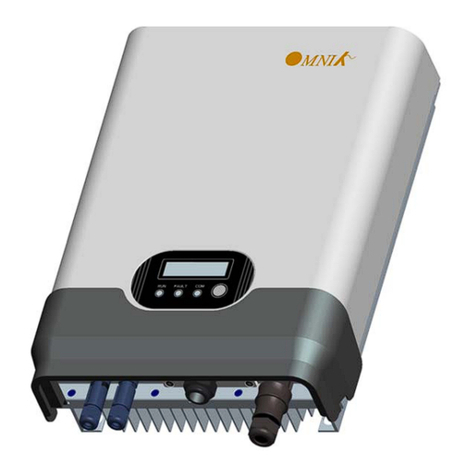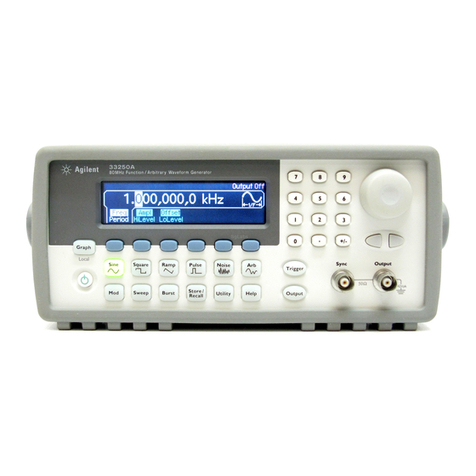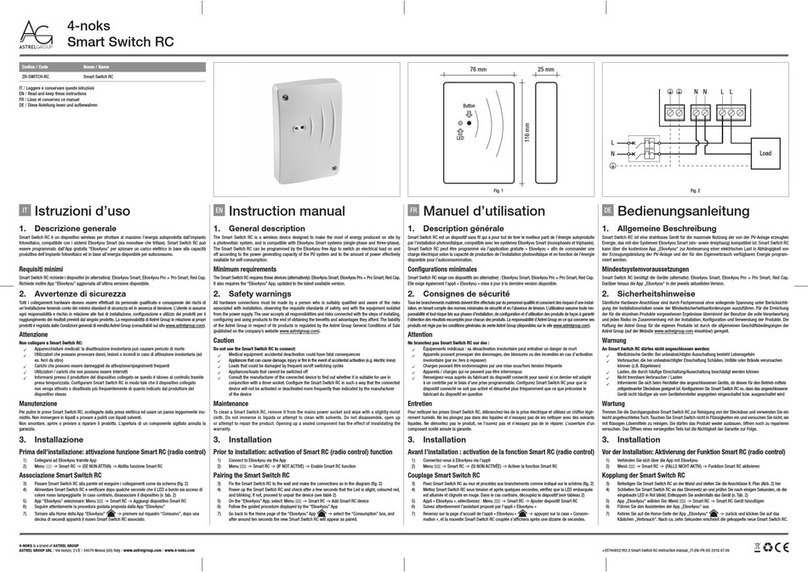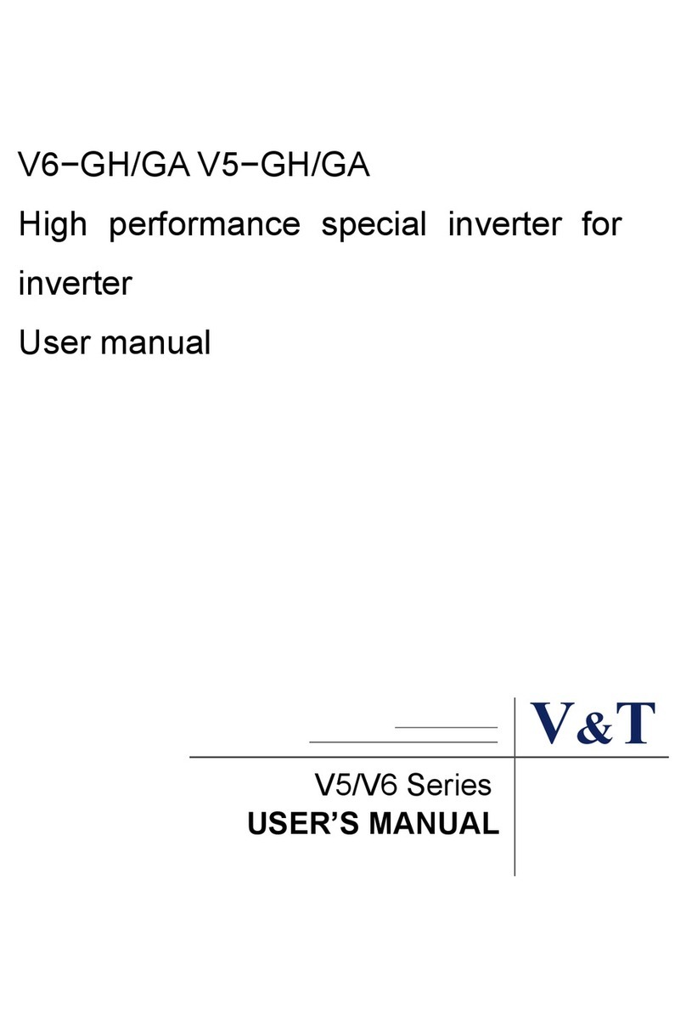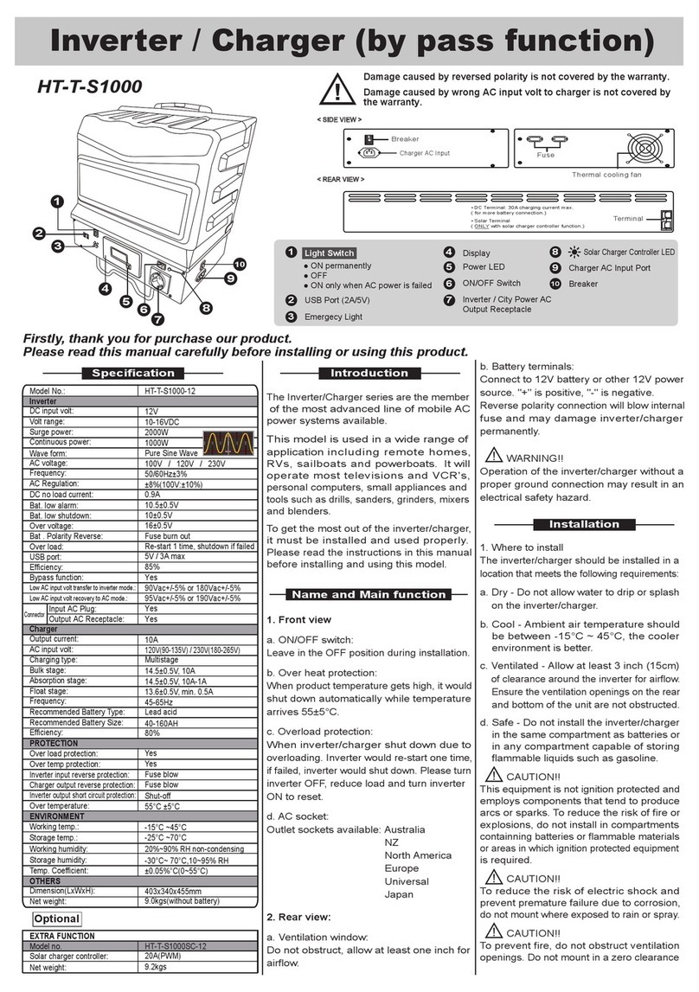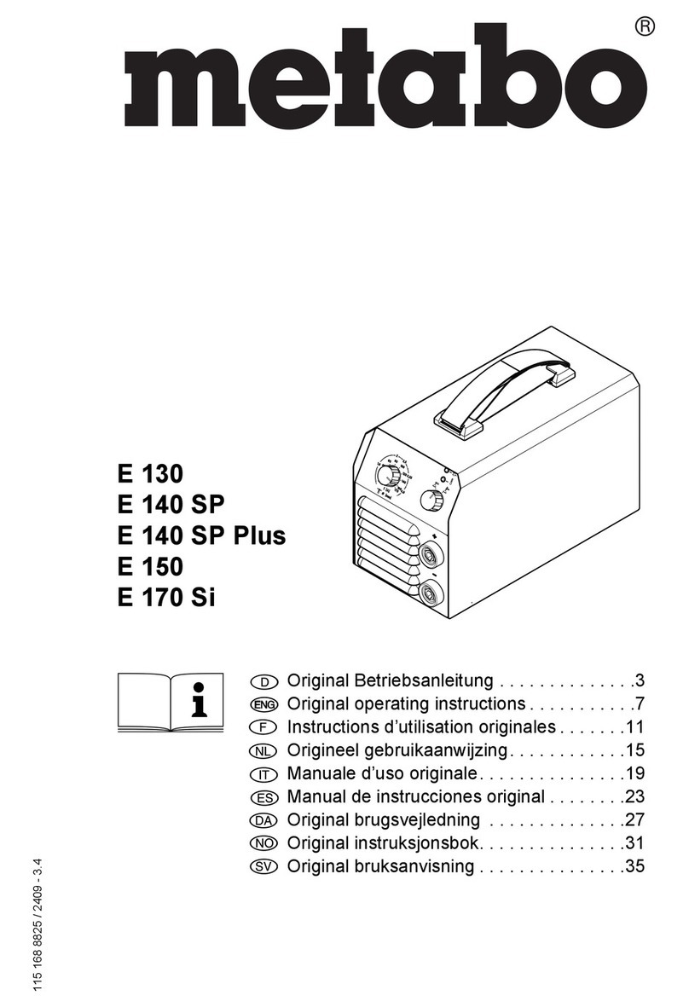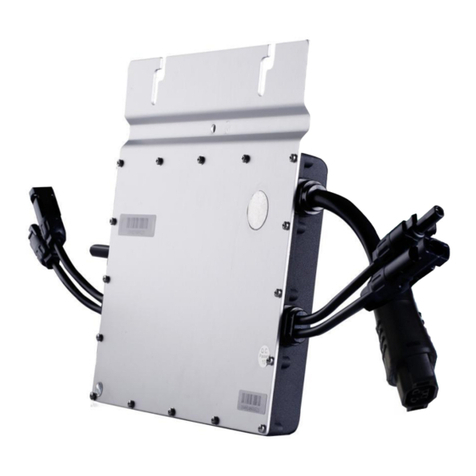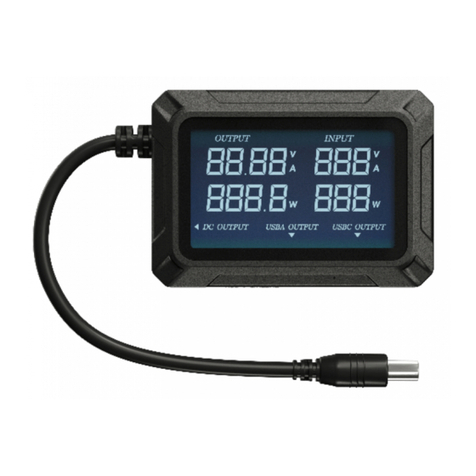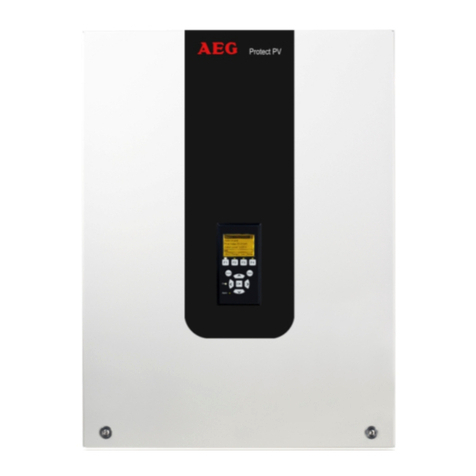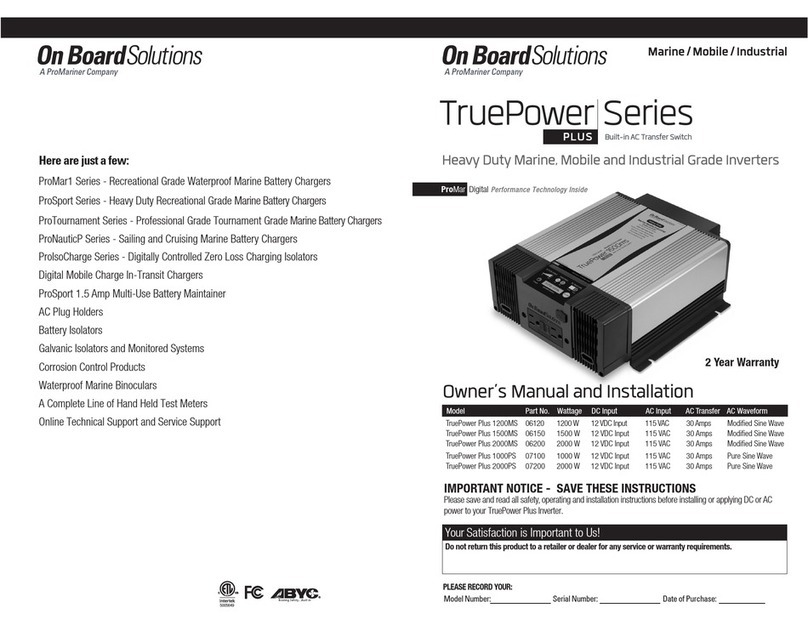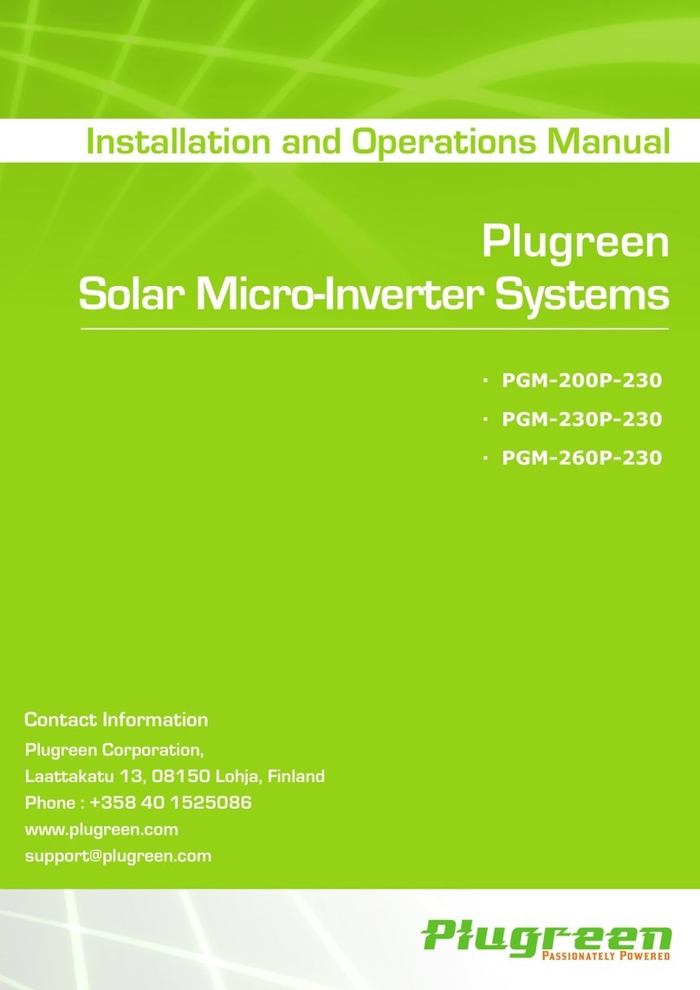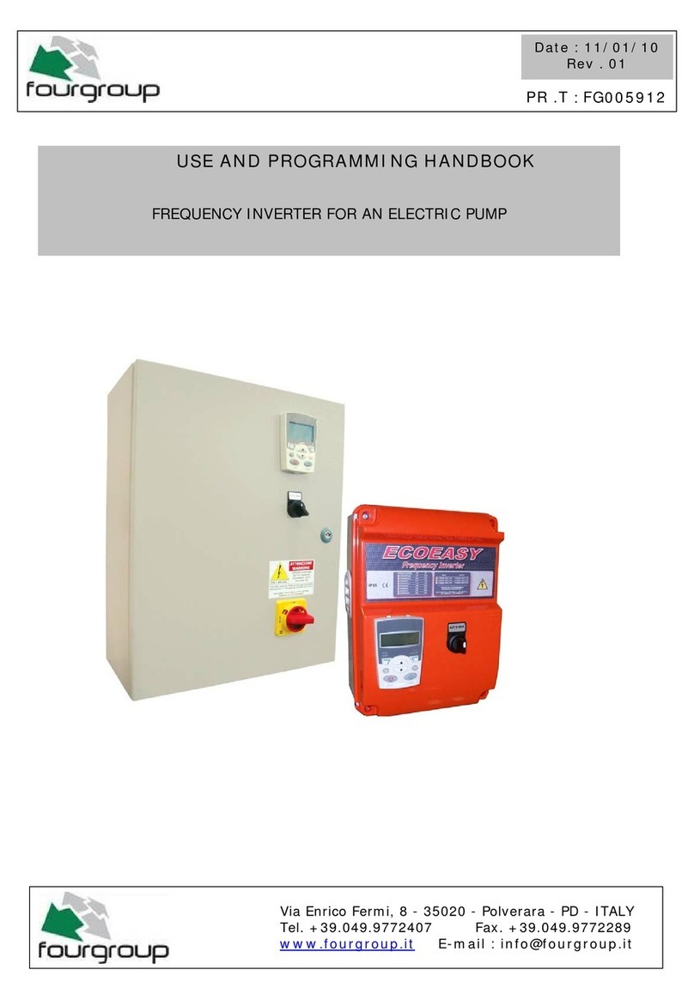
US FLOOR / FLOOR Minichiller inverter Duo
3
INDEX
1AIM AND CONTENTS OF THIS MANUAL ............................................................................................................... 6
1.1 HOW TO KEEP THIS MANUAL...................................................................................................................................6
1.2 GRAPHIC SYMBOLS ..................................................................................................................................................6
2SAFETY LAWS ...................................................................................................................................................... 6
3PERMITTED USES................................................................................................................................................. 6
4GENERAL SAFETY GUIDELINES ............................................................................................................................. 7
4.1 HEALTH AND SAFETY OF WORKERS..........................................................................................................................7
4.2 PERSONAL PROTECTION EQUIPMENTS....................................................................................................................7
4.3 SAFETY SYMBOLS .....................................................................................................................................................7
4.4 REFRIGERANT SAFETY DATA SHEET.......................................................................................................................... 8
5GENERAL CHARACTERISTICS ................................................................................................................................ 9
5.1 MODELLI DISPONIBILI ..............................................................................................................................................9
5.2 MODEL FLOOR .........................................................................................................................................................9
5.3 MODELS FLOOR-S.....................................................................................................................................................9
6TECHNICAL CHARACTERISTICS ............................................................................................................................. 9
6.1 FRAME......................................................................................................................................................................9
6.2 REFRIGERANT CIRCUIT ...........................................................................................................................................10
6.3 COMPRESSORS.......................................................................................................................................................10
6.4 AIR SIDE EXCHANGERS ...........................................................................................................................................10
6.5 FANS.......................................................................................................................................................................10
6.6 USER HEAT EXCHANGERS.......................................................................................................................................10
6.7 ELECTRIC BOX.........................................................................................................................................................10
6.8 CONTROL SYSTEM..................................................................................................................................................10
6.9 MONITORING AND PROTECTION DEVICES.............................................................................................................10
6.10 HYDRAULIC CIRCUIT...............................................................................................................................................11
6.11 FAN SPEED CONTROLLER .......................................................................................................................................11
6.12 OPTIONAL ACCESSORIES ........................................................................................................................................11
7INSTALLATION................................................................................................................................................... 11
7.1 GENERALITY ...........................................................................................................................................................11
7.2 LIFTING AND HANDLING ........................................................................................................................................12
7.2.1 Indoor unit........................................................................................................................................................12
7.2.2 Outdoor unit.....................................................................................................................................................12
7.3 POSITIONING AND MINIMUM TECHNICAL CLEARANCES.......................................................................................13
7.3.1 Indoor unit........................................................................................................................................................13
7.3.2 Outdoor unit.....................................................................................................................................................13
7.4 HYDRAULIC CONNECTIONS....................................................................................................................................14
7.4.1 Hydraulic circuit................................................................................................................................................15
7.4.2 Connections positions.......................................................................................................................................16
7.4.2.1 Indoor unit..................................................................................................................................................16
7.4.2.2 Outdoor unit...............................................................................................................................................16
7.4.3 Drainage system connection ............................................................................................................................16
7.4.3.1 Indoor unit..................................................................................................................................................16
7.4.3.2 Outdoor unit...............................................................................................................................................17
7.4.4 Installation of the relief valve discharge pipe ..................................................................................................17
7.4.5 Plant circuit water charging .............................................................................................................................17
7.4.6 Discharging of the plant circuit ........................................................................................................................18
7.5 INDICATIVE DIAGRAMS OF THE PLANT CIRCUIT.....................................................................................................19
7.5.1 Standard schematic diagram of the plant........................................................................................................19
7.5.2 Schematic diagram of the plant with DHW recirculation ................................................................................20
7.5.3 Particular schematic diagram of the plant with hydraulic separator and mixing valve ..................................20
