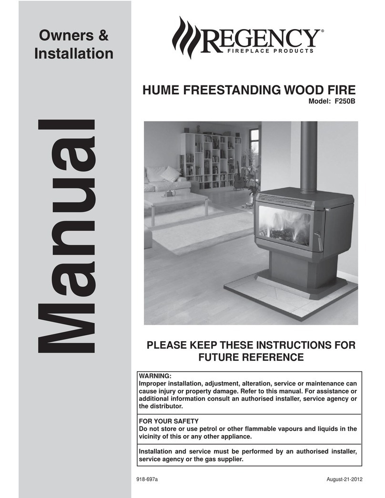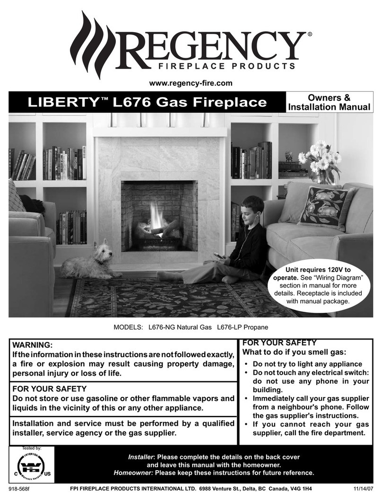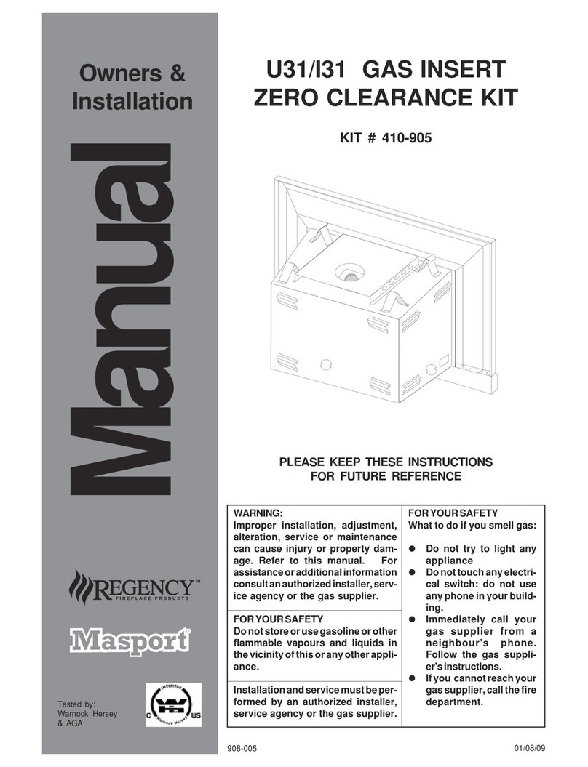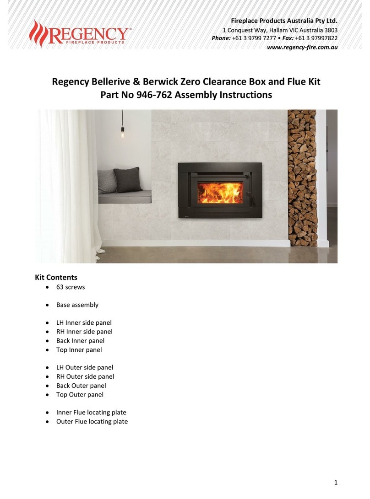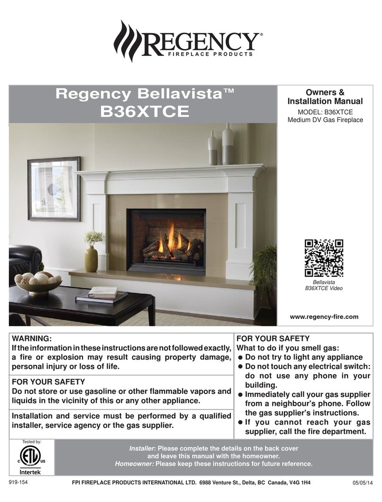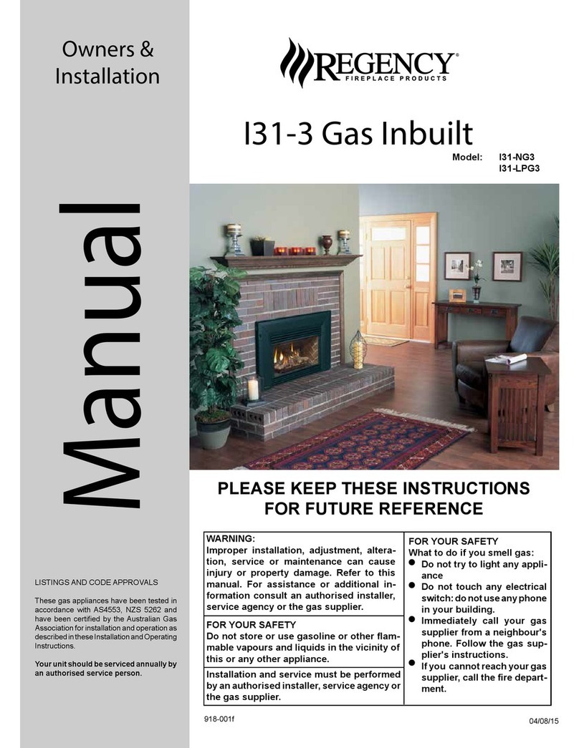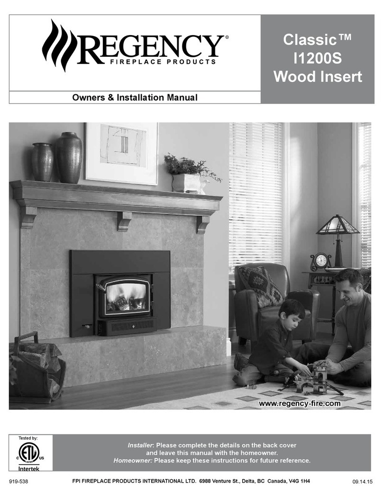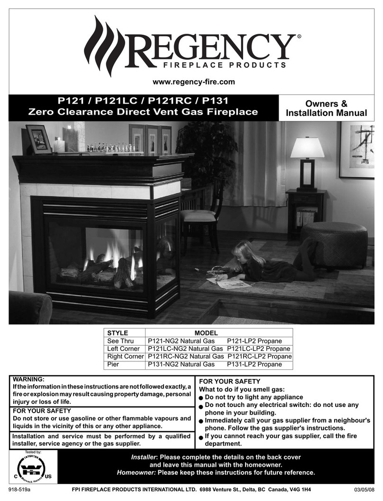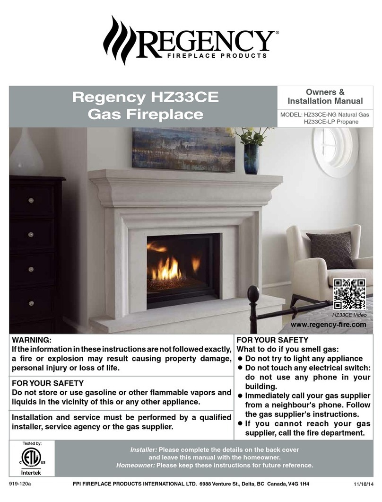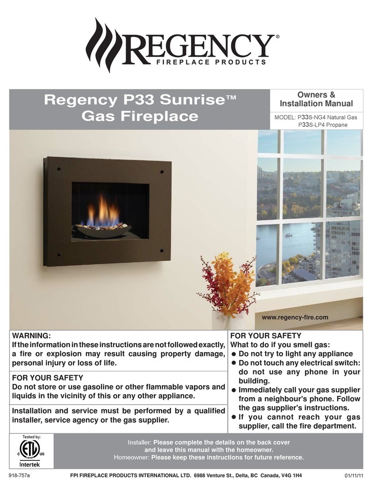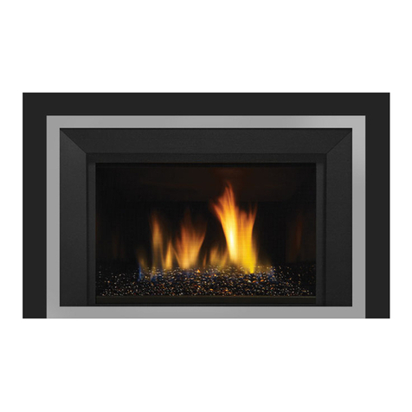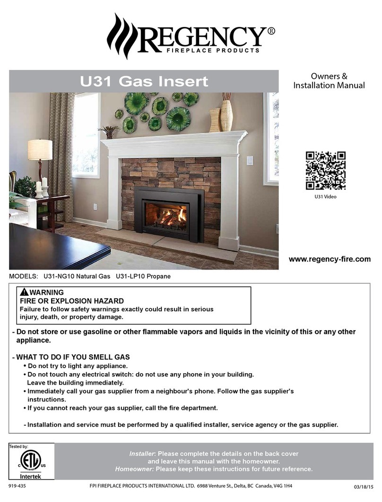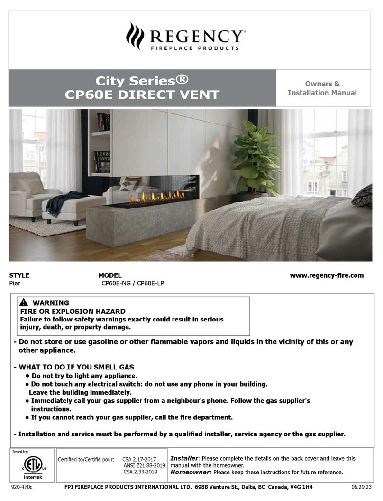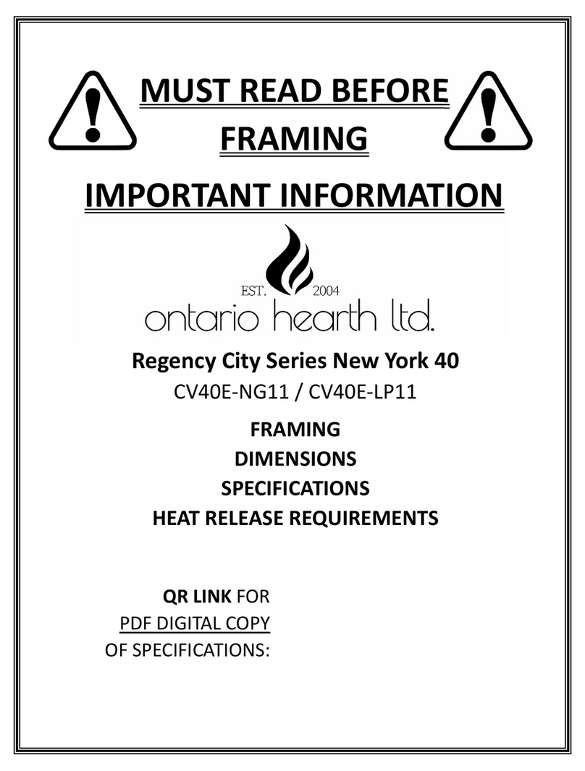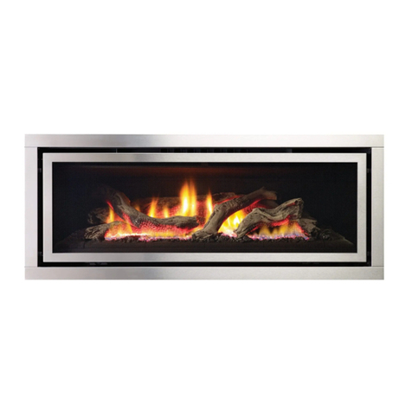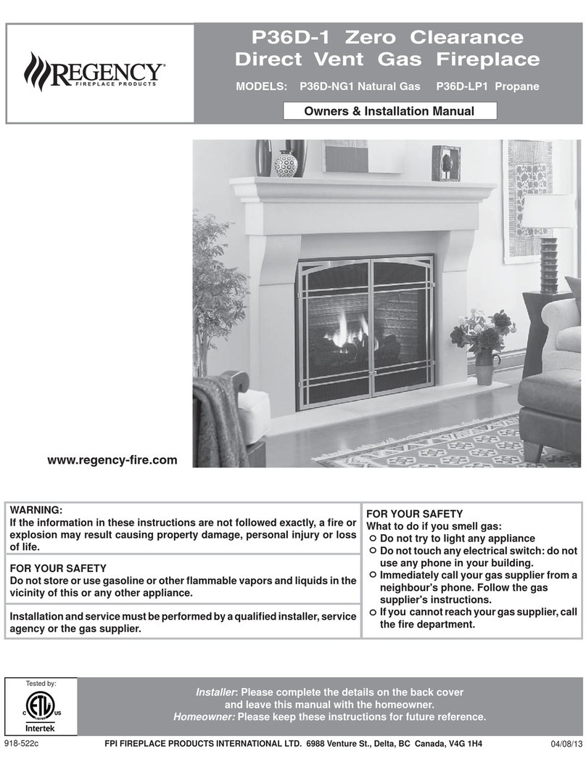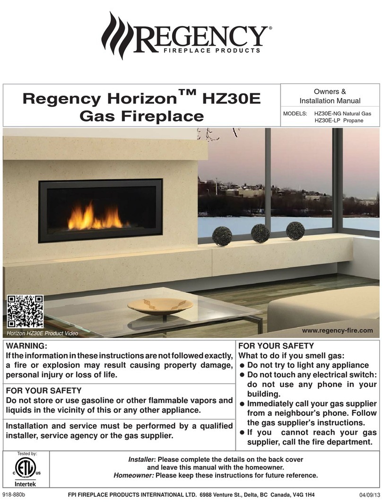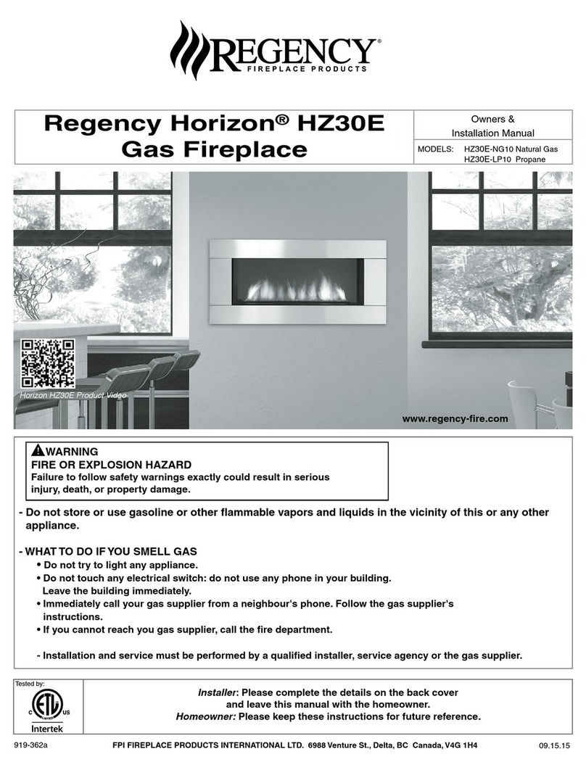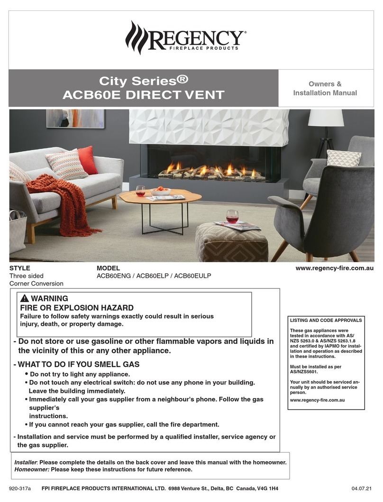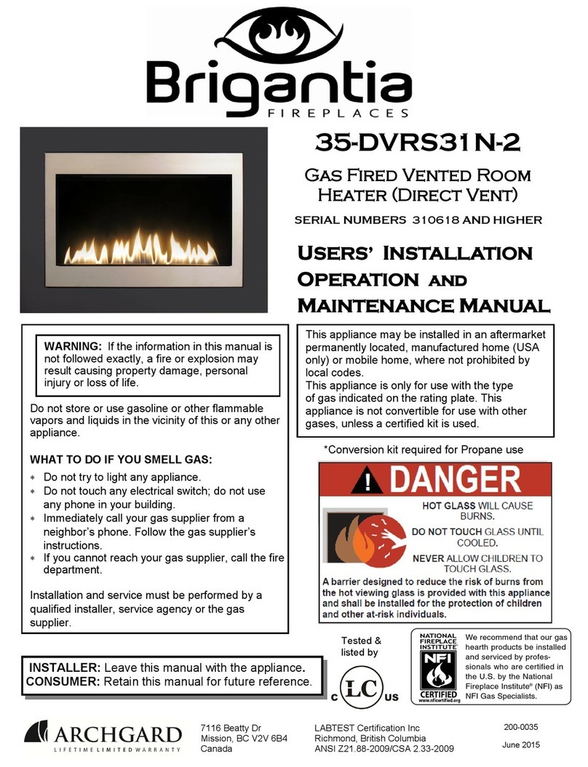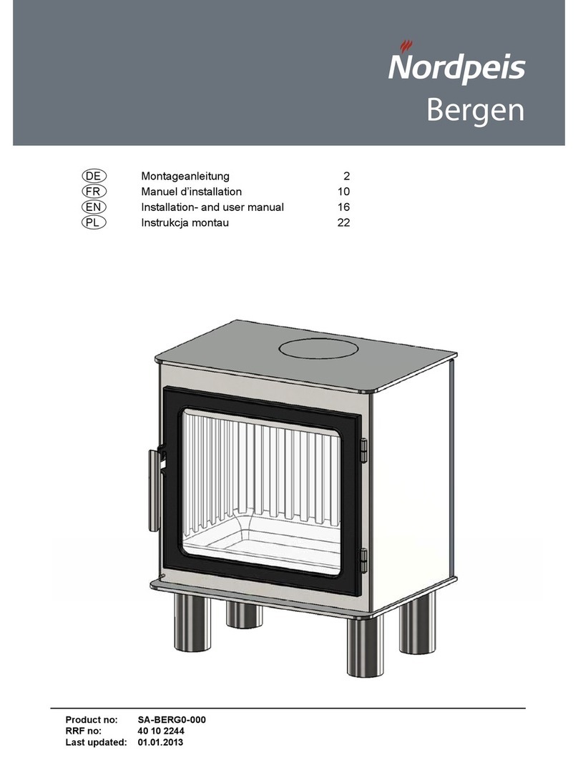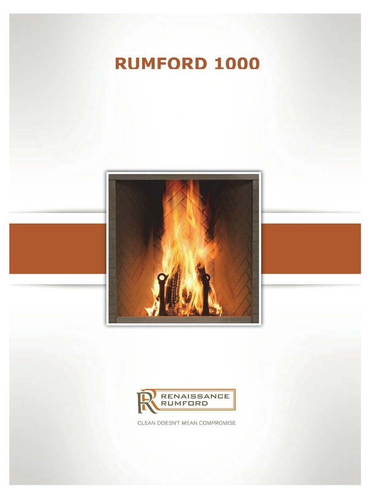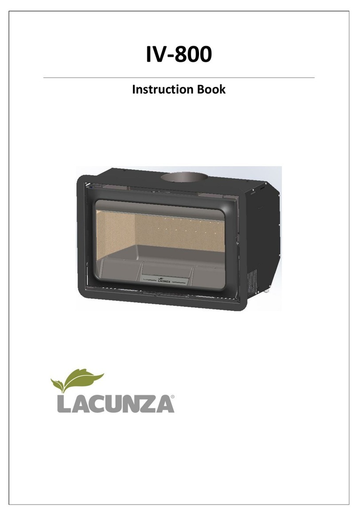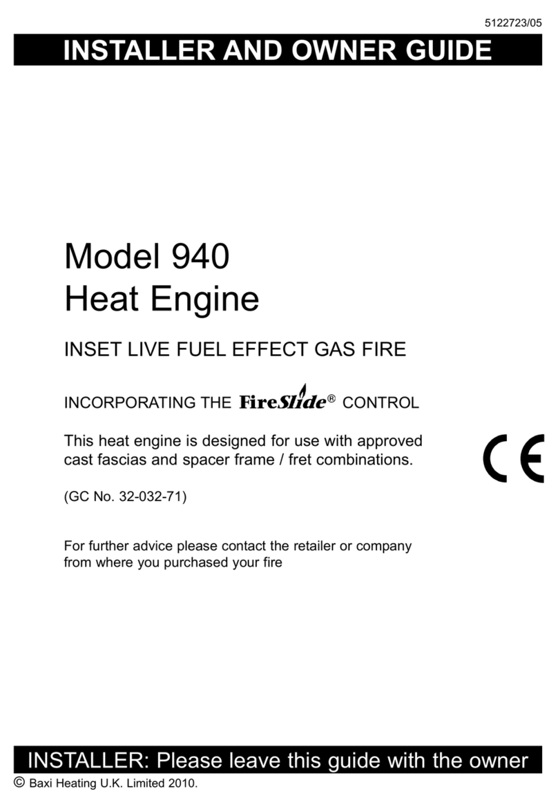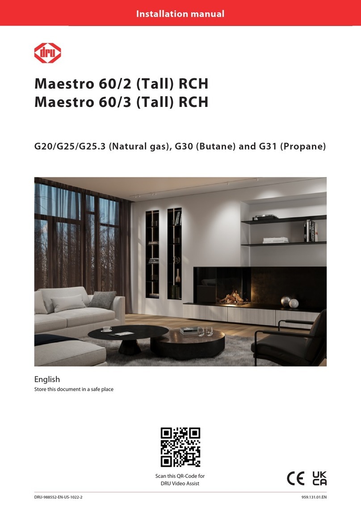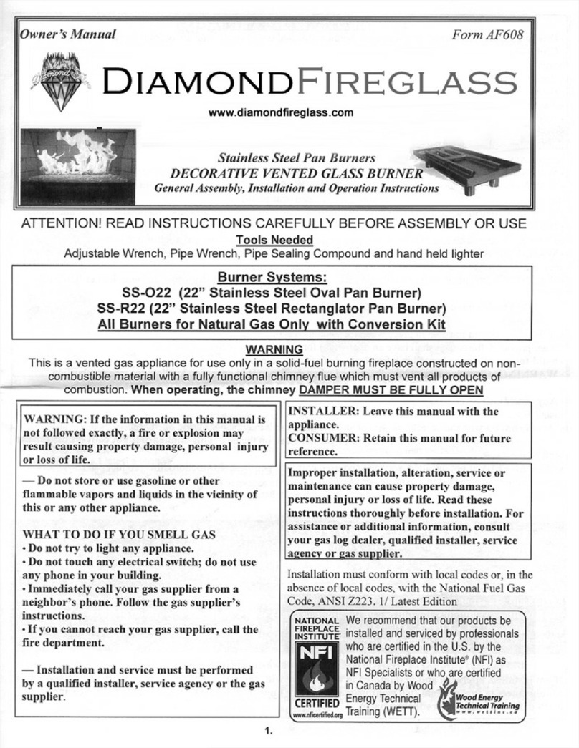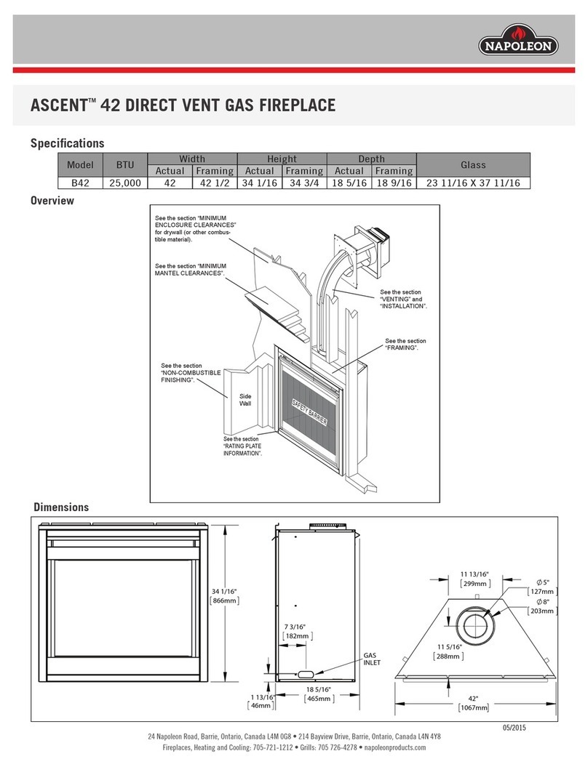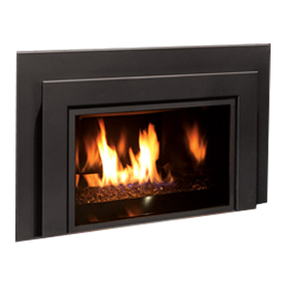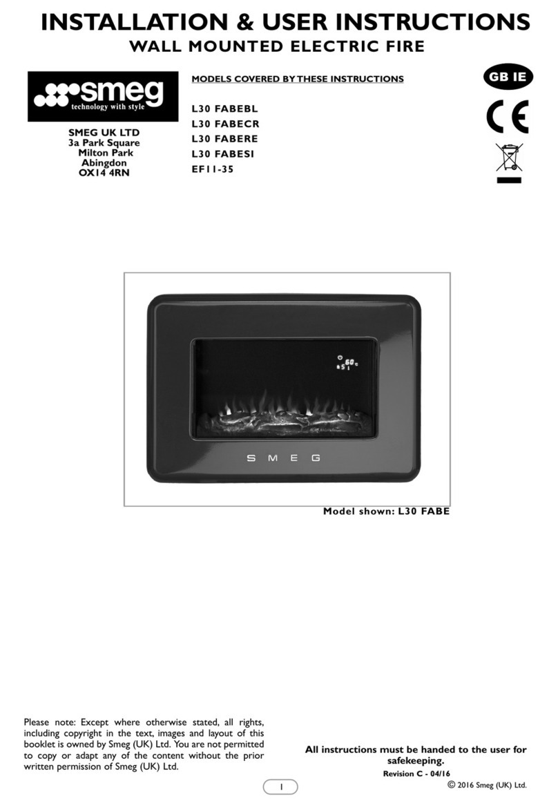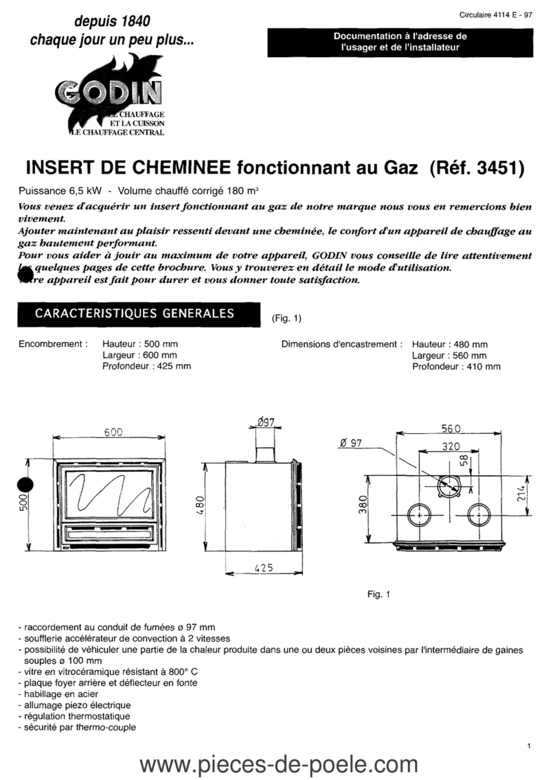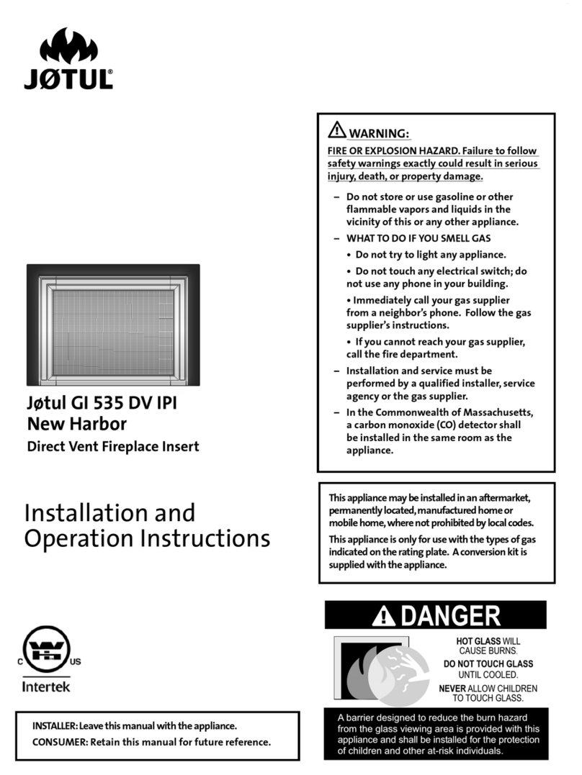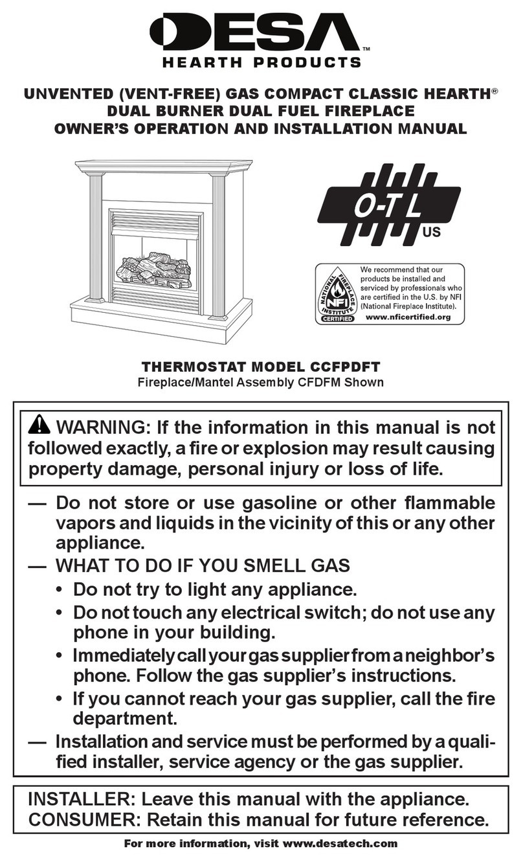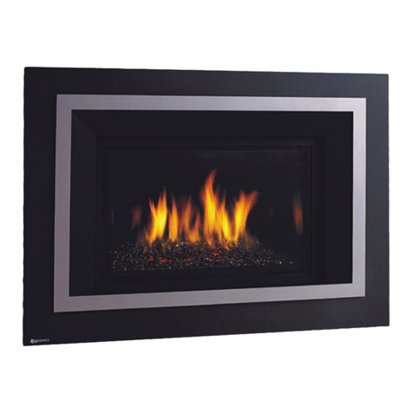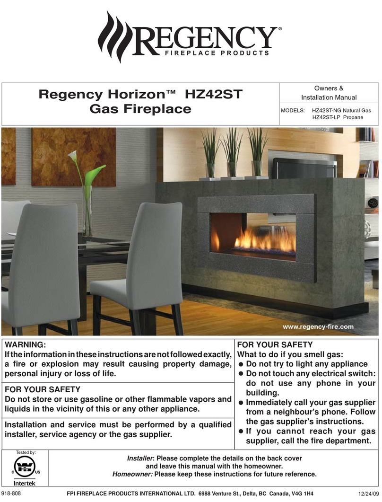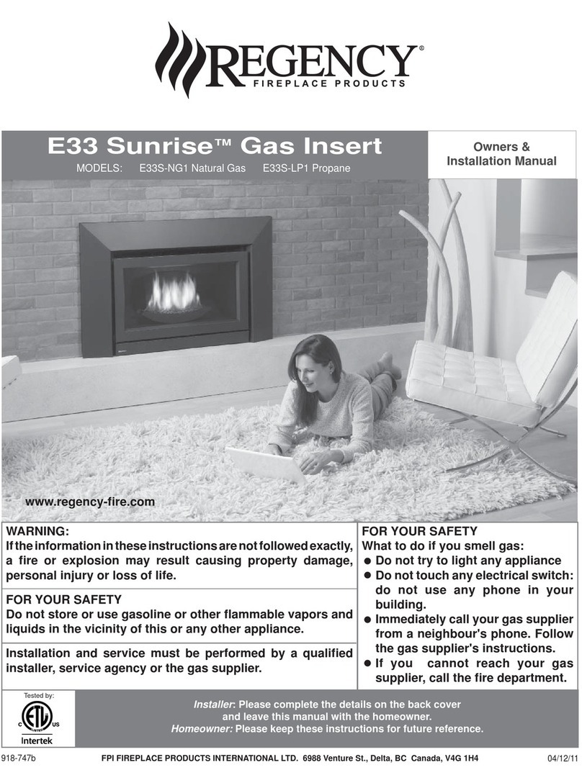
City Series CST60E | 5
table of contents
Venting Arrangement for Vertical Terminations - 5" x 8"
(127 mm x 203 mm) Rigid and Flex Pipe..................................... 56
Vertical Terminations - 5" x 8" (127 mm x 203 mm) Rigid Pipe ...... 57
Vertical Terminations - 5" x 8" - Rigid or Flex Pipe ........................ 58
Vertical Terminations - Vertical Flex Vent Kit (Part #946-772) ......... 59
Vertical Flue Extension Kit (Part # 946-769) .................................. 61
Ceiling Firestop / Firestop Spacer (Part # 946-770)........................ 62
Wiring Diagram - Non Power Vent ................................................ 63
Wiring the Unit (120 Volt Power Supply) ....................................... 64
Vent Chart for Power Went Only
Horizontal Terminations - Inline Horizontal Vent Chart.................... 66
Vent Chart for Power Went Only
Horizontal Terminations - End of Line Horizontal Vent Chart ........... 67
Inner Glass Panel (Firebox Glass) Installation / Removal................. 68
Glass Barrier Installation.............................................................. 70
Glass Barrier Adjustment ............................................................. 71
Inner Black Steel/Enamel Panel Installation................................... 72
Inner Black Glass Panel Installation .............................................. 74
Clean Trim Faceplate Installation .................................................. 76
Burner and Firebox Media Options................................................ 77
Optional Log Set Installation ........................................................ 79
Maintenance Instructions............................................................. 87
Flame Pattern ............................................................................. 87
General Vent Maintenance ........................................................... 87
Log Replacement ........................................................................ 87
Glass Gasket............................................................................... 87
Glass.......................................................................................... 87
Glass Replacement...................................................................... 87
Aeration Adjustment.................................................................... 88
Minimum Air Shutter Opening ...................................................... 88
Bulb Replacement ....................................................................... 89
Valve Replacement ...................................................................... 90
Gas Maintenance - Recommended Annual Routine......................... 91
Main Assembly............................................................................ 92
Accessories................................................................................. 94
Bottom Pressure Relief Gasket...................................................... 94
Individual Glass Gasket Parts for Item # 25 .................................. 94
Upper Glass Clamps..................................................................... 95
Lower Glass Clamps .................................................................... 95
Power Vent-End of Line (Part # 946-535)...................................... 96
Power Vent - Inline (Part # 666-945)............................................ 97
Warranty ...............................................................................98
Copy of Safety Decal ..................................................................... 6
Decal Location .............................................................................. 6
Important Message ..................................................................... 8
Before You Start............................................................................ 8
First Fire....................................................................................... 9
Normal Operating Sounds Of Gas Appliances................................... 9
Lighting Procedure ...................................................................... 10
Shutdown Procedure ................................................................... 10
Copy of the Lighting Plate Instructions.......................................... 11
Proame II Remote Control Operating Instructions........................ 12
Proame II Battery Holder Battery Replacement............................ 16
WIFI Dongle Installation (Optional) .............................................. 17
Maintenance Instructions............................................................. 18
General Vent Maintenance ........................................................... 18
Log Replacement ........................................................................ 18
Glass.......................................................................................... 18
Glass Replacement...................................................................... 18
Replacement Glass Part Numbers ................................................. 18
Dimensions................................................................................. 19
Gas Connection - Bottom of Unit .................................................. 20
Gas/Electrical Connections - Side of Unit....................................... 20
General Safety Information .......................................................... 21
Installation Checklist.................................................................... 21
Heatwave Duct System - Optional Kit ........................................... 21
Locating Your Gas Fireplace ......................................................... 22
Unit Assembly Prior to Installation ................................................ 23
Chase Enclosure.......................................................................... 25
Clearances - Flush Installation...................................................... 26
Flush Installation Examples (Ventilation Openings) ........................ 27
Clearances - Bench Installation..................................................... 30
Bench Installation Examples (Ventilation Openings) ....................... 31
Mantel Clearances ....................................................................... 34
Mantel Leg Clearances................................................................. 35
Framing Dimensions.................................................................... 36
Chase Vent Installation (White Front) (Part # 686-991).................. 37
Wall Board/Drywall Installation..................................................... 38
No Screw Zones .......................................................................... 38
Framing and Finishing Inset Installations ...................................... 39
Typical Installations - Flush TV Install ........................................... 40
Typical Installations - Recessed TV Install ..................................... 41
Finishing..................................................................................... 42
Wall Mount On / O Switch and Battery Holder Installation ............ 43
Proame Wall Mounting Transmitter.............................................. 44
LP Conversion Instructions........................................................... 45
NG System Data.......................................................................... 47
LP System Data........................................................................... 47
High Elevation............................................................................. 47
Gas Line Installation.................................................................... 47
Pilot Adjustment.......................................................................... 47
Gas Pipe Pressure Testing ............................................................ 47
885 S.I.T. Valve Description.......................................................... 47
Exterior Vent Termination Locations.............................................. 48
5” x 8” (127 mm x 203 mm) Rigid Pipe Cross Reference Chart
(Non Power Vent)...................................................................... 49
Vent Restrictor Position................................................................ 51
Venting Introduction.................................................................... 52
Venting Arrangement for Horizontal Terminations (Rigid and Flex) .. 52
Horizontal Terminations - Flex Vent 5" x 8" (127 mm x 203 mm) .... 53
Horizontal Terminations - Rigid Pipe 5" x 8" (127 mm x 203 mm) ... 54
Horizontal Terminations - 5" x 8" (127 mm x 203 mm) Rigid or Flex
Pipe ........................................................................................... 55
Horizontal Venting with Two 90o Elbows........................................ 55
Horizontal Venting with Three 90o Elbows ..................................... 55
Installer's information
Installation - General
Installation - Panels, Barriers, Faceplates
Owner's information
Installation - Media
Maintenance
Parts List
