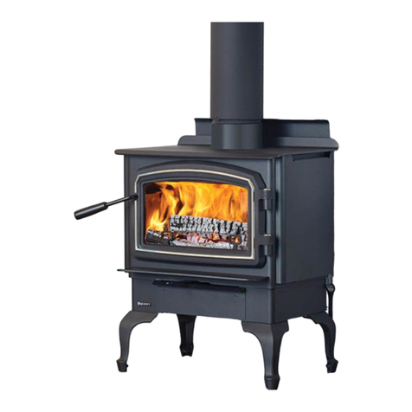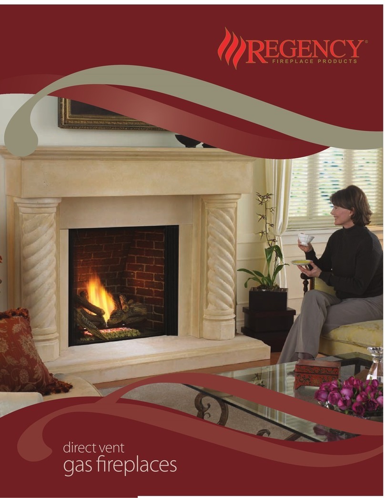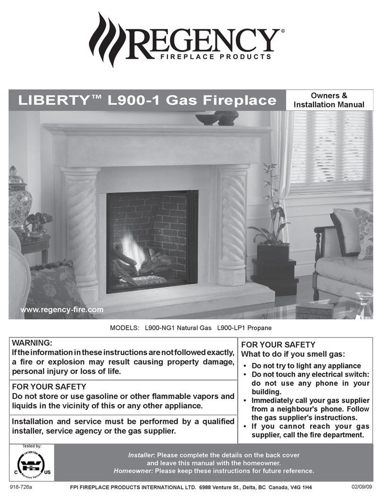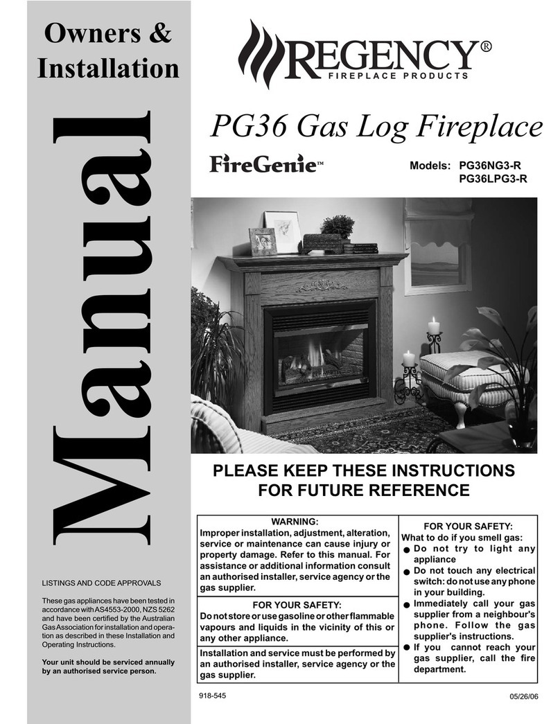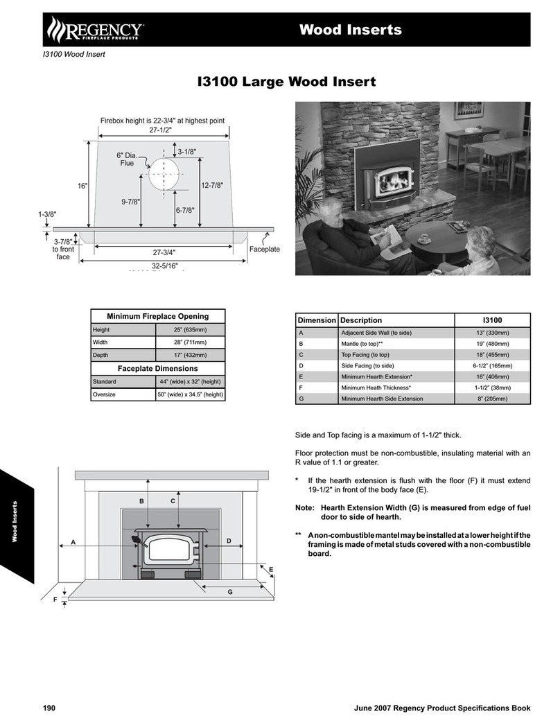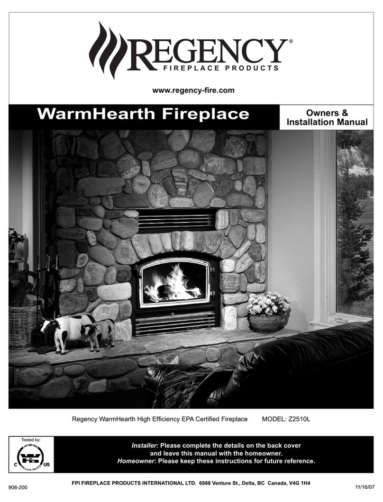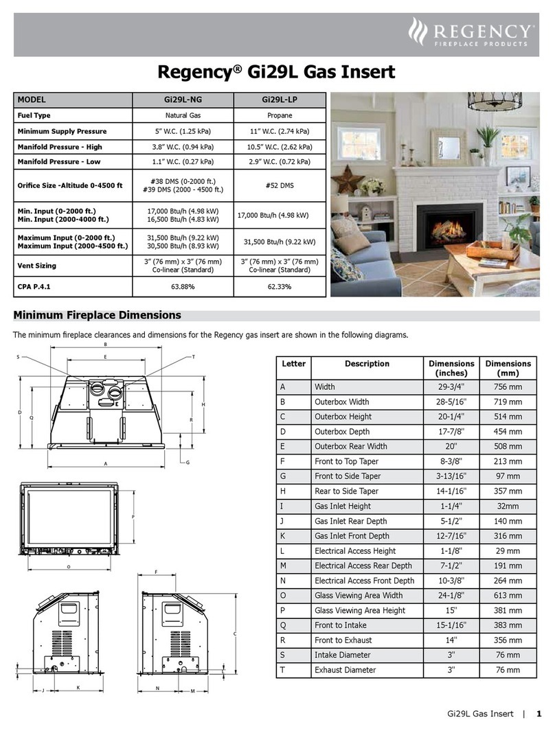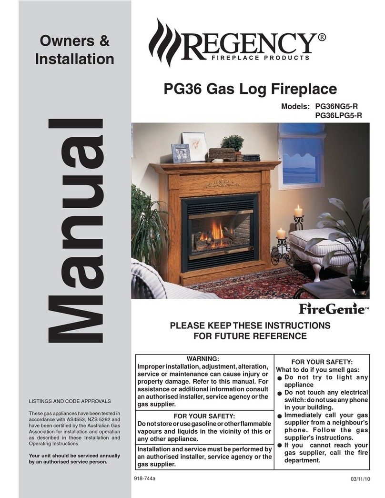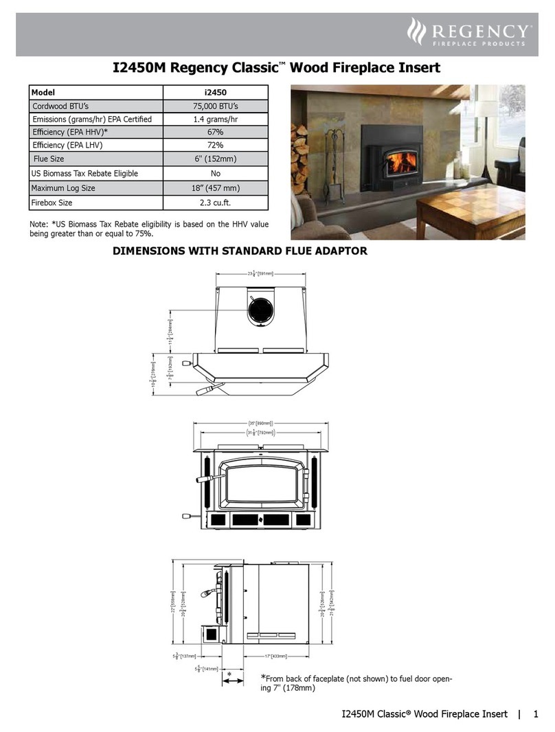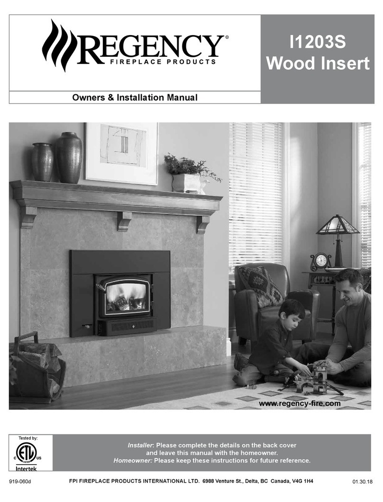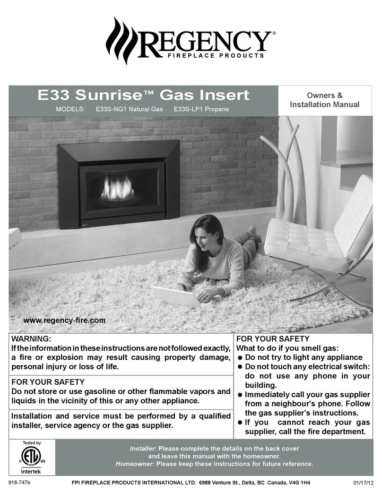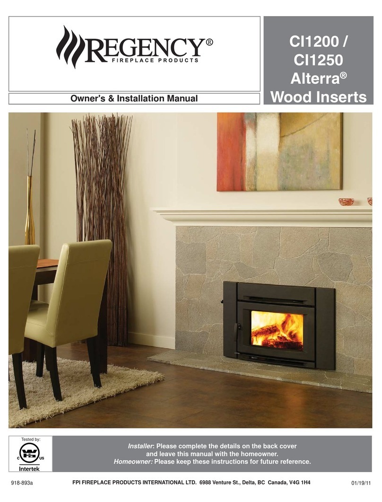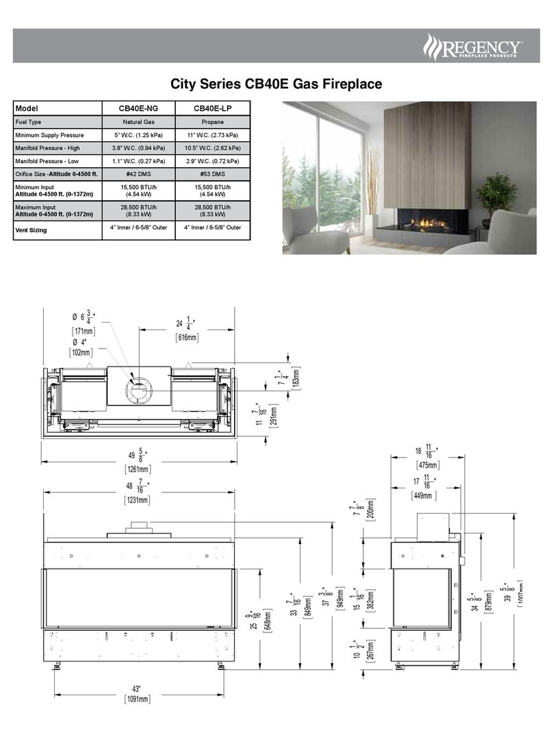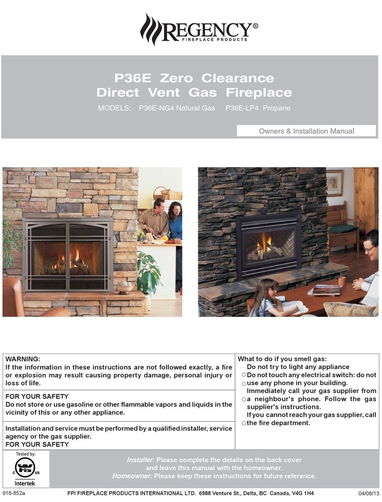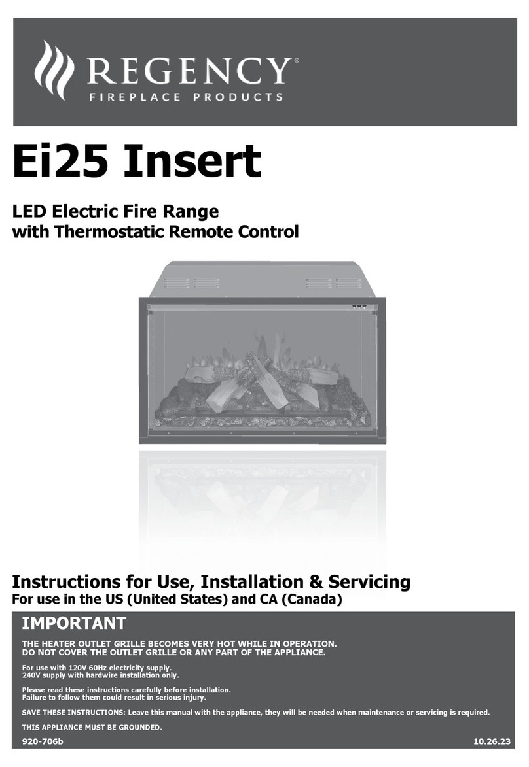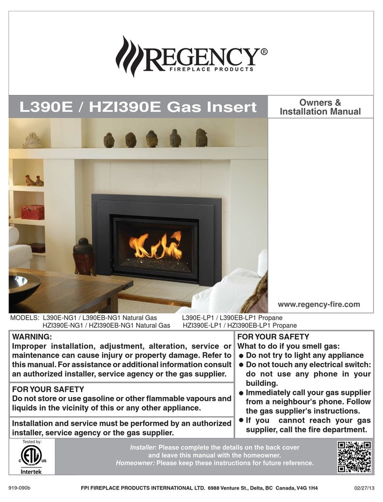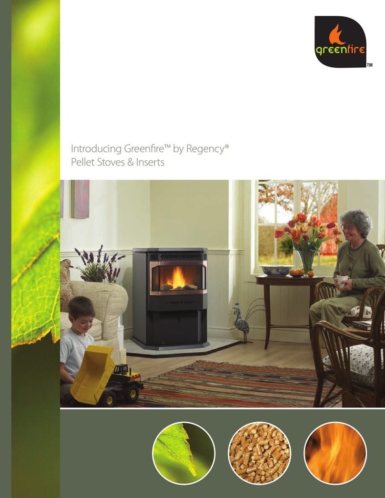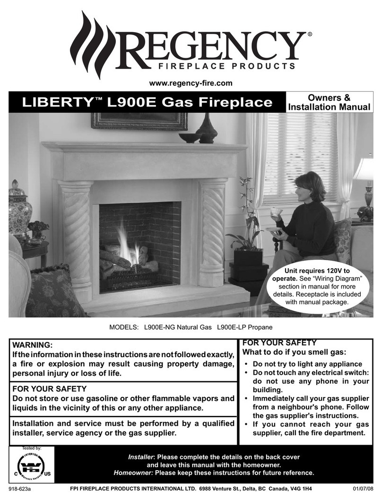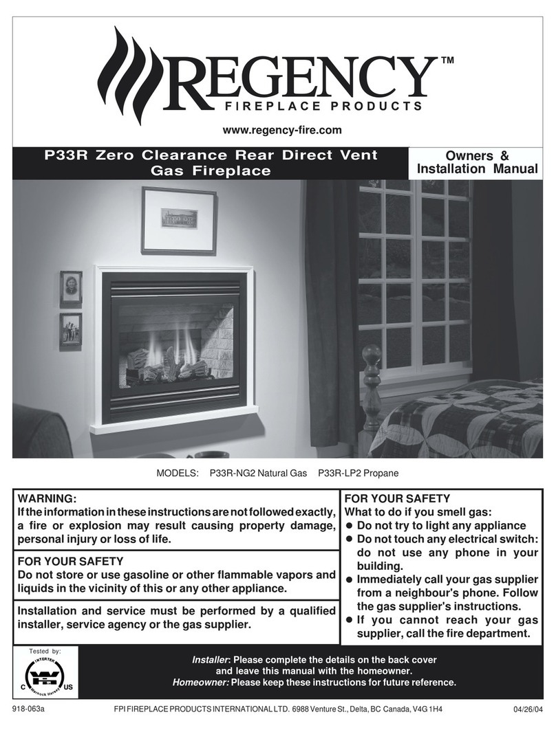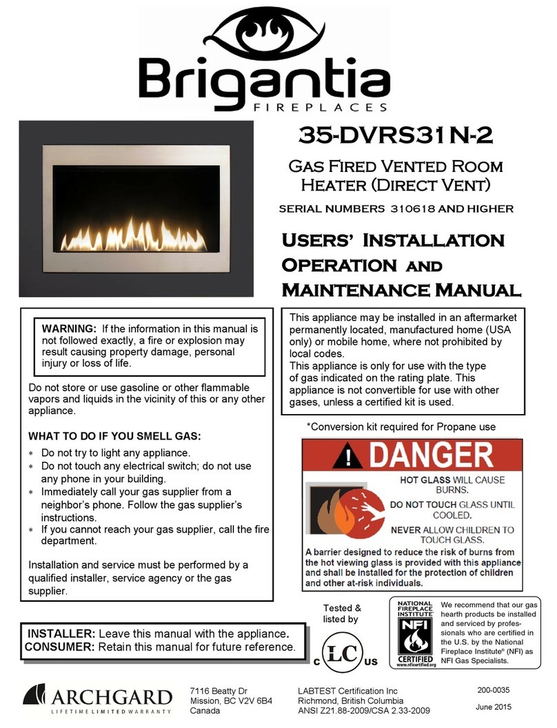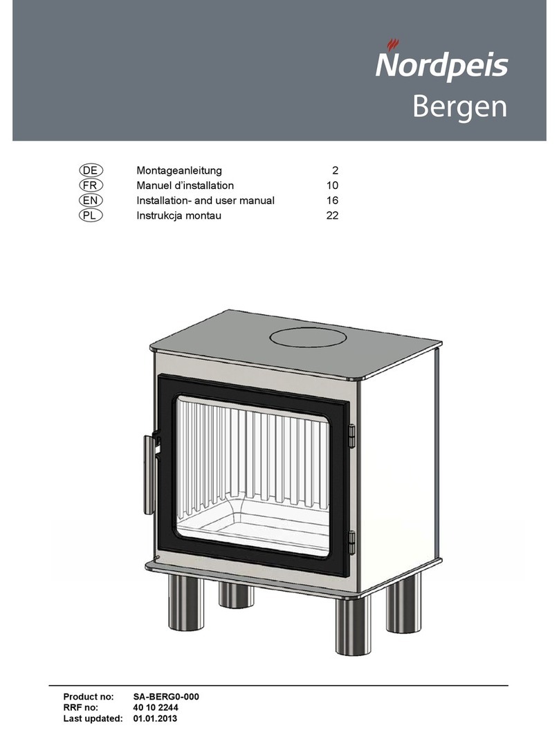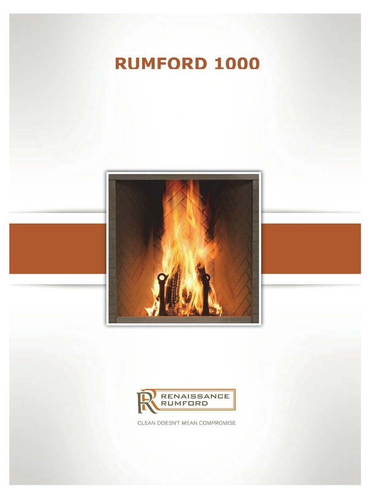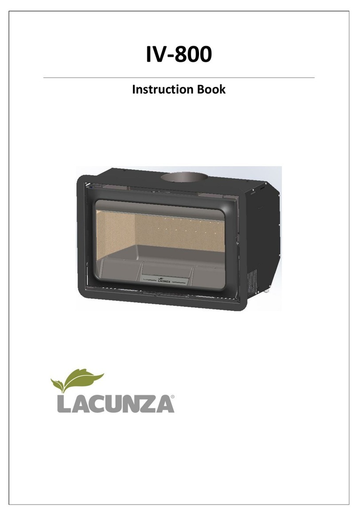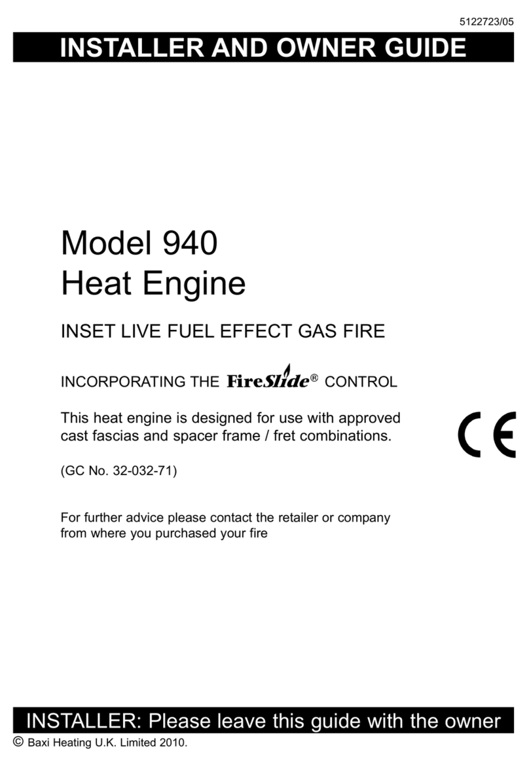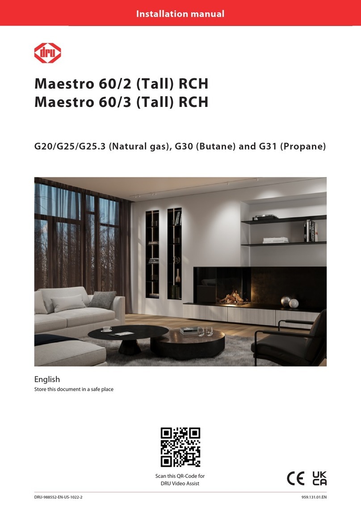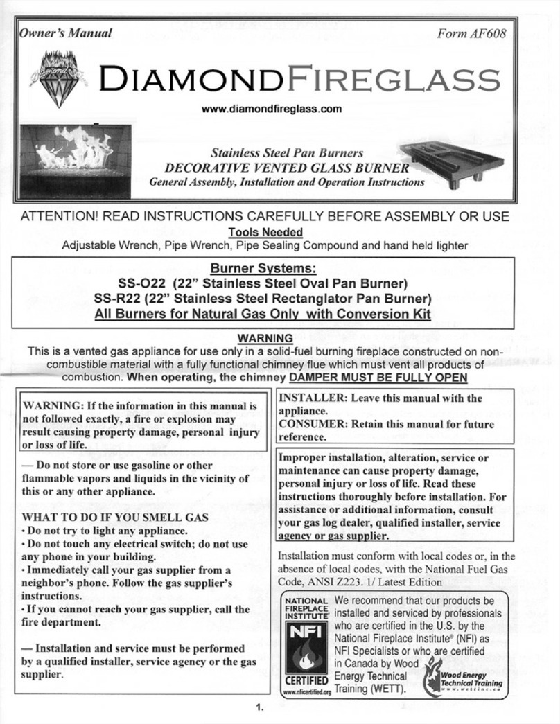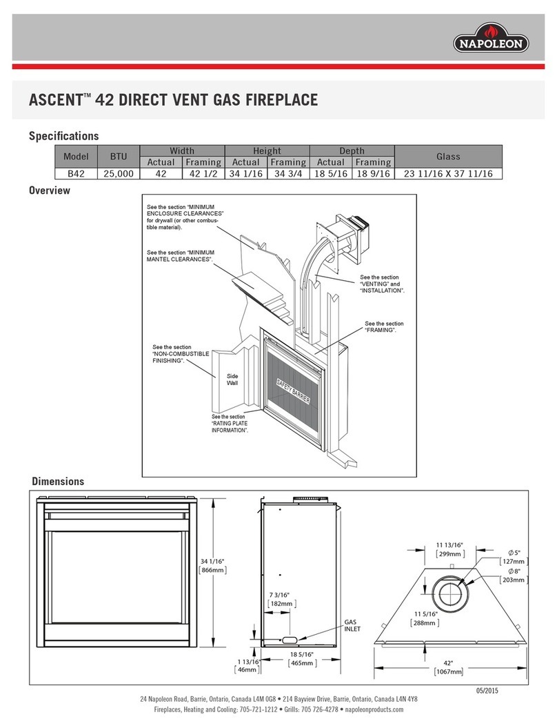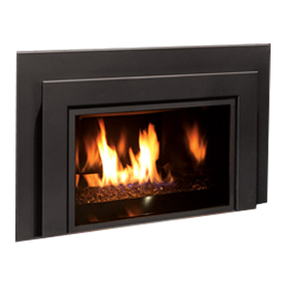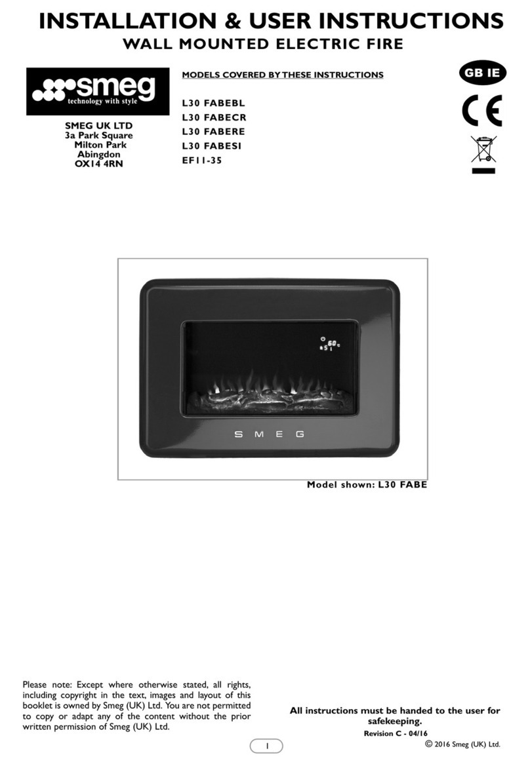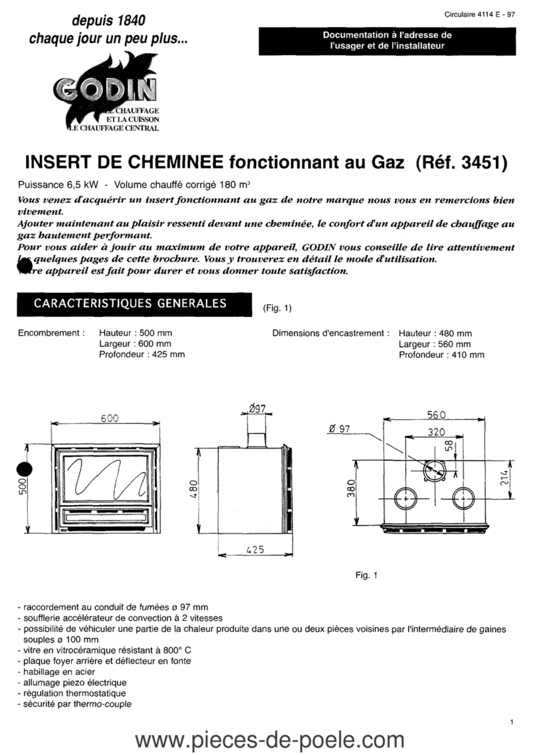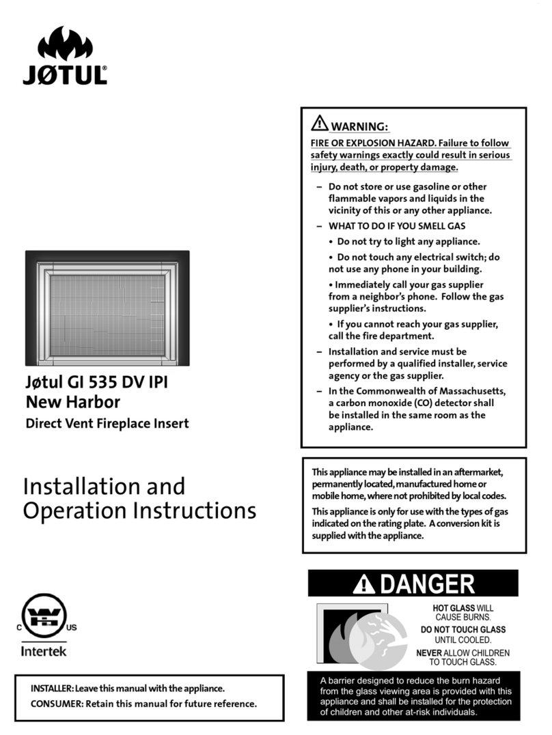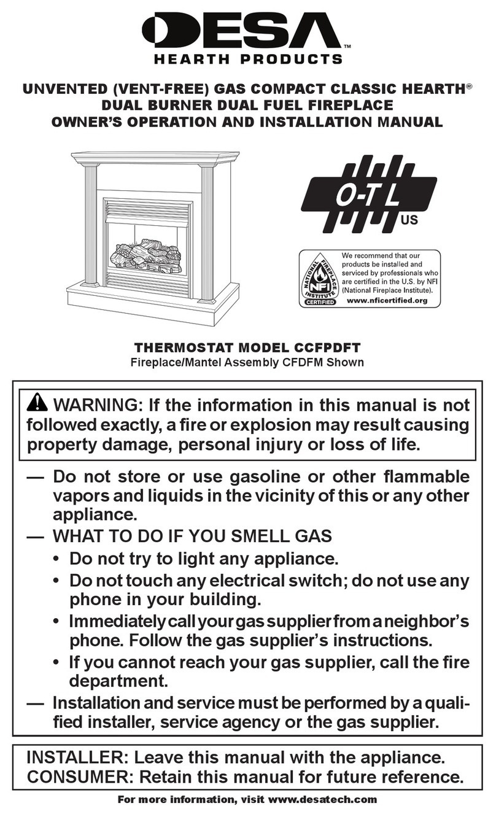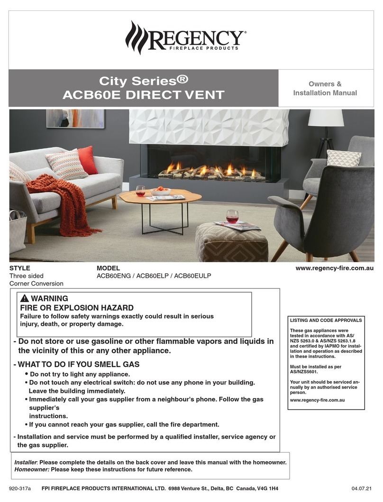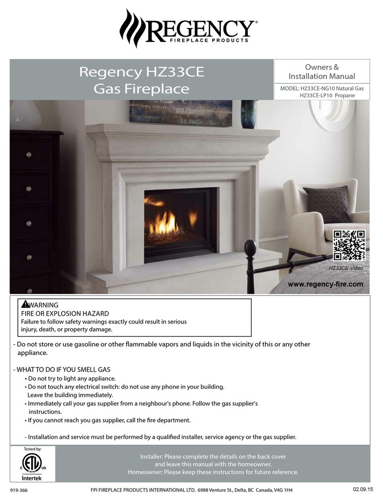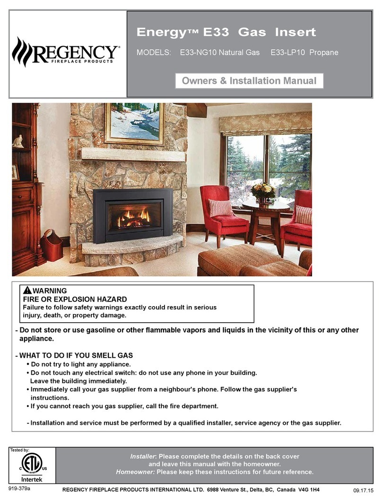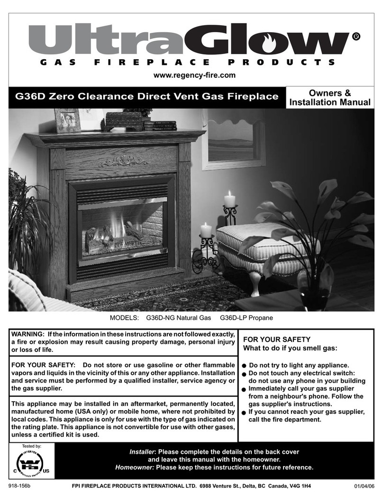
8 | Regency Horizon® HZ30E-10 Gas Fireplace
8 |installation
4. This appliance must be connected to the
specified vent and termination cap to the outside
of the building envelope. Never vent to another
room or inside a building. Make sure that the
vent is fitted as per Venting instructions.
5. Inspect the venting system annually for blockage
and any signs of deterioration.
6. Venting terminals shall not be recessed into a
wall or siding.
7. Any safety glass removed for servicing must be
replaced prior to operating the appliance.
8. To prevent injury, do not allow anyone who is
unfamiliar with the operation to use the fireplace.
9. Wear gloves and safety glasses for protection
while doing required maintenance.
10. Be aware of electrical wiring locations in walls
and ceilings when cutting holes for termination.
11. Under no circumstance should this
appliance be modified. Parts that have
to be removed for servicing should be
replaced prior to operating this appliance.
12. Installation and any repairs to this appliance
should be done by a qualified service person.
A professional service person should be called
to inspect this appliance annually. Make it a
practice to have all of your gas appliances
checked annually.
13. Do not slam shut or strike the glass door.
14. Under no circumstances should any solid fuels
(wood, paper, cardboard, coal, etc.) be used in
this appliance.
15. The appliance area must be kept clear and free
of combustible materials, (gases and other flam-
mable vapours and liquids).
Emissions from burning wood or gas could
contain chemicals known to the State of
California to cause cancer, birth defects or
other reproductive harm.
IMPORTANT MESSAGE
SAVE THESE
INSTRUCTIONS
The Gas Fireplace must be installed in accordance
with these instructions. Carefully read all the
instructions in this manual first. Consult the "authority
having jurisdiction" to determine the need for a permit
prior to starting the installation. It is the responsibility
of the installer to ensure this fireplace is installed
in compliance with manufacturers instructions and
all applicable codes.
BEFORE YOU START
Safe installation and operation of this appliance
requires common sense, however, we are required
by the Canadian Safety Standards and ANSI
Standards to make you aware of the following:
CLOTHING OR OTHER FLAMMABLE
MATERIAL SHOULD NOT BE PLACED
ON OR NEAR THE APPLIANCE.
CHILDREN AND ADULTS SHOULD BE
ALERTED TO THE HAZARDS OF HIGH
SURFACE TEMPERATURES, ESPE-
CIALLY THE FIREPLACE GLASS, AND
SHOULD STAY AWAYTO AVOID BURNS
OR CLOTHING IGNITION.
GENERAL SAFETY
INFORMATION
1. The appliance installation must conform with
local codes or, in the absence of local codes, with
the current Canadian or National Gas Codes,
CAN1-B149 or ANSI Z223.1 Installation Codes.
2. The appliance when installed, must be
electrically grounded in accordance with local
codes, or in the absence of local codes with the
current National Electrical Code, ANSI/NFPA 70
or CSA C22.1 Canadian Electrical Code.
3. See general construction and assembly
instructions. The appliance and vent should be
enclosed.
INSTALLATION AND REPAIR SHOULD
BE DONE BY AN AUTHORIZED
SERVICE PERSON. THE APPLIANCE
SHOULD BE INSPECTED BEFORE
USE AND AT LEAST ANNUALLY BY A
PROFESSIONAL SERVICE PERSON.
MORE FREQUENT CLEANING MAY
BE REQUIRED DUE TO EXCESSIVE
LINT FROM CARPETING, BEDDING
MATERIAL,ETC. IT IS IMPERATIVETHAT
CONTROLCOMPARTMENTS,BURNERS
AND CIRCULATING AIR PASSAGEWAYS
OF THE APPLIANCE BE KEPT CLEAN.
DUE TO HIGH TEMPERATURES, THE
APPLIANCE SHOULD BE LOCATED
OUT OF TRAFFIC AND AWAY FROM
FURNITURE AND DRAPERIES.
WARNING: FAILURE TO INSTALL THIS
APPLIANCE CORRECTLY WILL VOID
YOUR WARRANTY AND MAY CAUSE A
SERIOUS HOUSE FIRE.
YOUNG CHILDREN SHOULD BE CARE-
FULLY SUPERVISED WHEN THEY ARE
IN THE SAME AREA AS THE APPLI-
ANCE. TODDLERS,YOUNG CHILDREN
AND OTHERS MAY BE SUSCEPTIBLE
TO ACCIDENTAL CONTACT BURNS. A
PHYSICAL BARRIERS IS RECOMMEND-
ED IFTHERE ARE AT RISK INDIVIDUAL
INTHE HOUSE. TO RESTRICT ACCESS
TO A FIREPLACE OR STOVE, INSTALL
AN ADJUSTABLE SAFETY GATE TO
KEEP TODDLERS, YOUNG CHILDREN
AND OTHER AT RISK INDIVIDUALS OUT
OF THE ROOM AND AWAY FROM HOT
SURFACES.
A BARRIER DESIGNED TO REDUCE
THE RISK OF BURNS FROM THE HOT
VIEWING GLASS IS PROVIDED WITH
THIS APPLIANCE AND SHALL BE
INSTALLED FOR THE PROTECTION
OF CHILDREN AND OTHER AT-RISK
INDIVIDUALS
IFTHE BARRIER BECOMES DAMAGED,
THE BARRIER SHALL BE REPLACED
WITHTHE MANUFACTURER'S BARRIER
FOR THIS APPLIANCE.
ANY SAFETY SCREEN, GUARD, OR
BARRIER REMOVED FOR SERVICING
AN APPLIANCE MUST BE REPLACED
PRIORTO OPERATINGTHE APPLIANCE.
