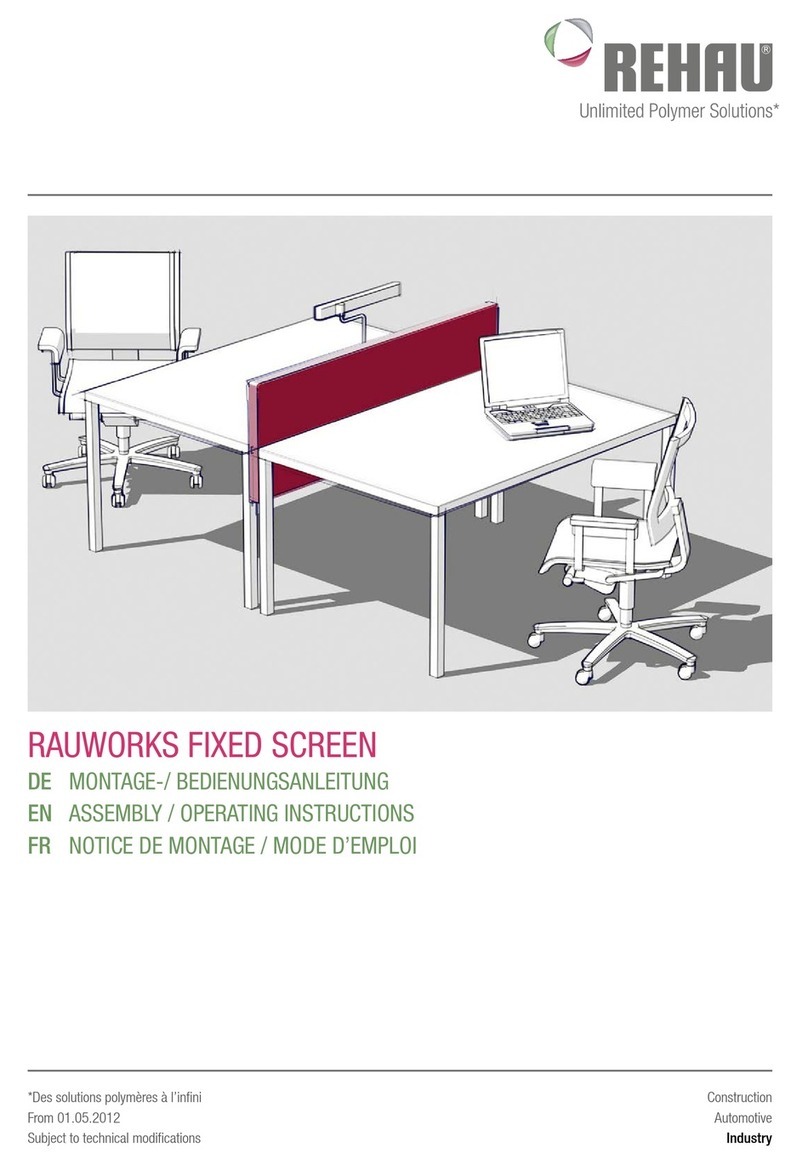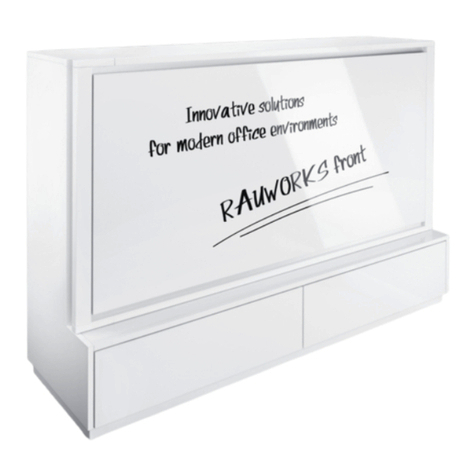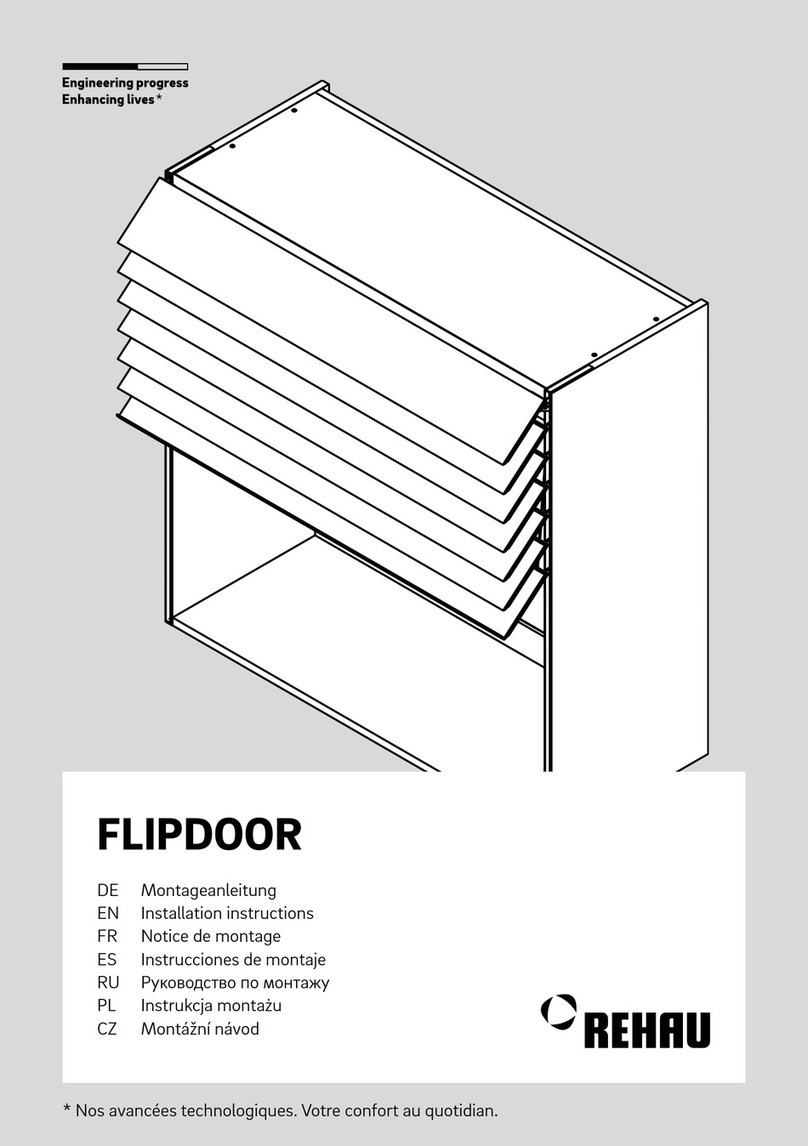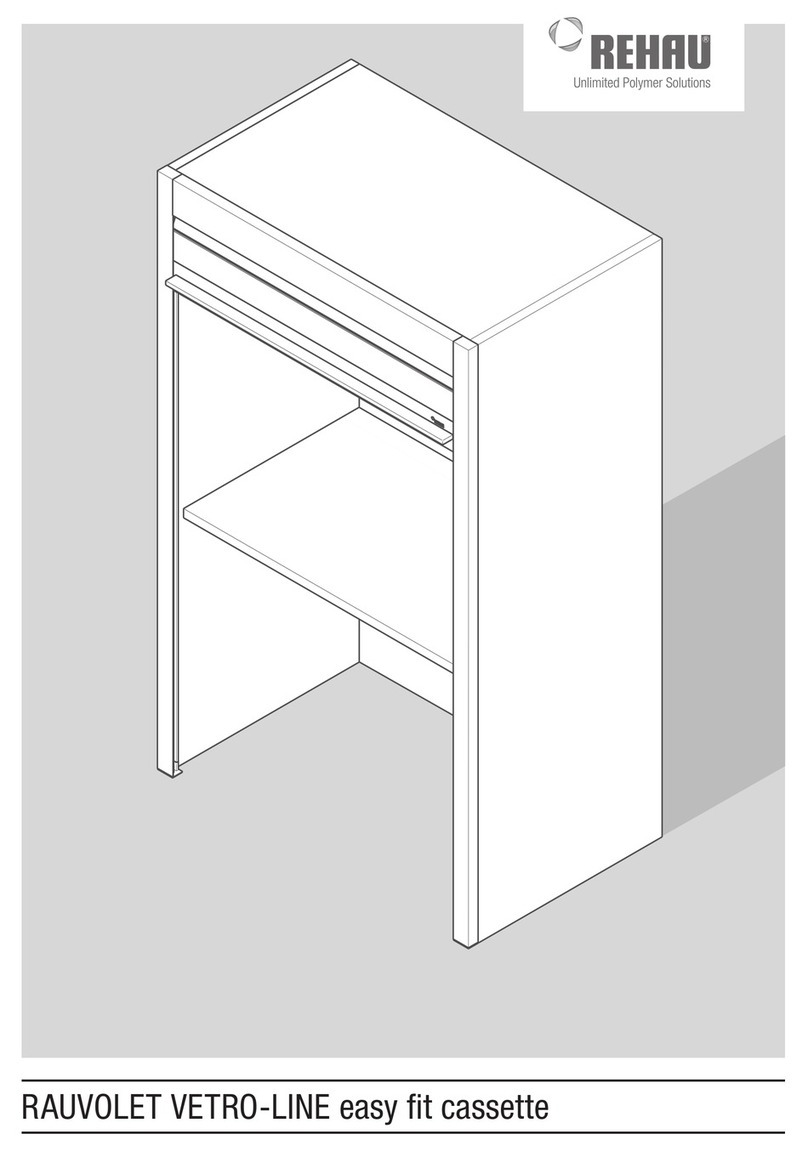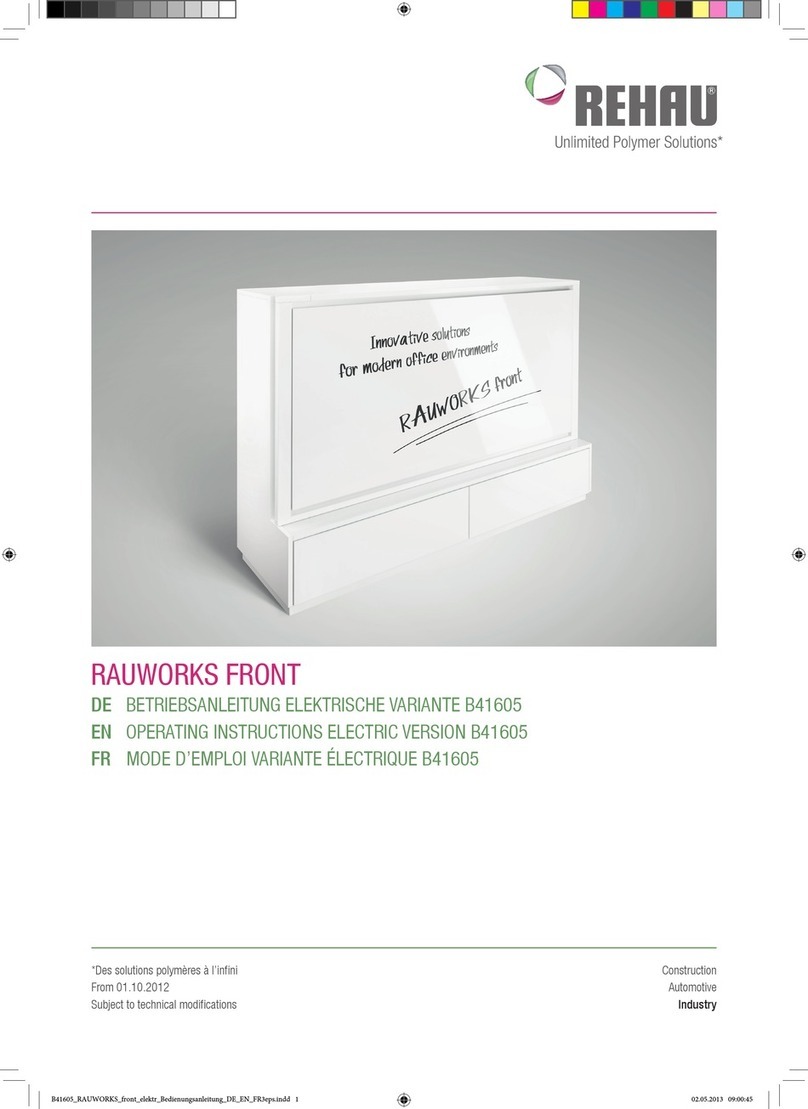
Validity
This information is valid globally.
Check for the latest version
For safety and the correct use of our products, please
check the latest version of our technical information.
To get information on the latest version please contact
REHAU or visit www.REHAU.com/ti.
Navigation
At the beginning of this manual you will find a detailed
table of contents with titles to the related pages.
Pictograms and logos
Safety information
Legal information
Important information
Benefits
Information online
Colour varies
Colour black
Colour grey
Colour white
Stainless steel
Anodised aluminium
Package quantities
Seal with silicone
Soft face mallet (non-rebound)
Distribution of information
Please make sure that your customers (e.g. end
consumers) are informed about the correct use and
maintenance of this product. The use and maintenance
information needs to be made available to the end
consumer by you or your customer.
Correct application
The SKYFORCE Juliet balcony system can only be
specified, fabricated and installed as directed in this
technical documentation. Any deviation is prohibited.
Suitability of materials
The current technical documentation needs to be
followed for fabrication, installation and use of
SKYFORCE. Our technical documentation is based on
testing and experience at the time of print. The transfer
of this document does not entail any warranty of
properties for the listed products. No warranty can be
derived from this document. The information contained
within this document does not exonerate any user/buyer
from checking the suitability of the product for the
specific application in question.
Maintenance and care
In order to ensure the functionality of SKYFORCE over
an extended period of time it is necessary to maintain it
regularly. SKYFORCE is also used as fall protection,
because of this all components need to be kept in proper
condition. Any occurring damages need to be assessed
by the installation company or the fabricator and
replaced if necessary.
Therefore the following maintenance should be carried
out at least once a year:
• Check whether there are visible or noticeable
damages to any of the gaskets, profiles, windows or
fasteners of the french balcony or window.
• If there is damage to the glass, a replacement is
necessary.
• Check the surface and clean if necessary.
For these reasons REHAU recommends to share this
information about maintenance and care with the end
consumer.
01 General and safety information
3
Information / Safety Instructions






