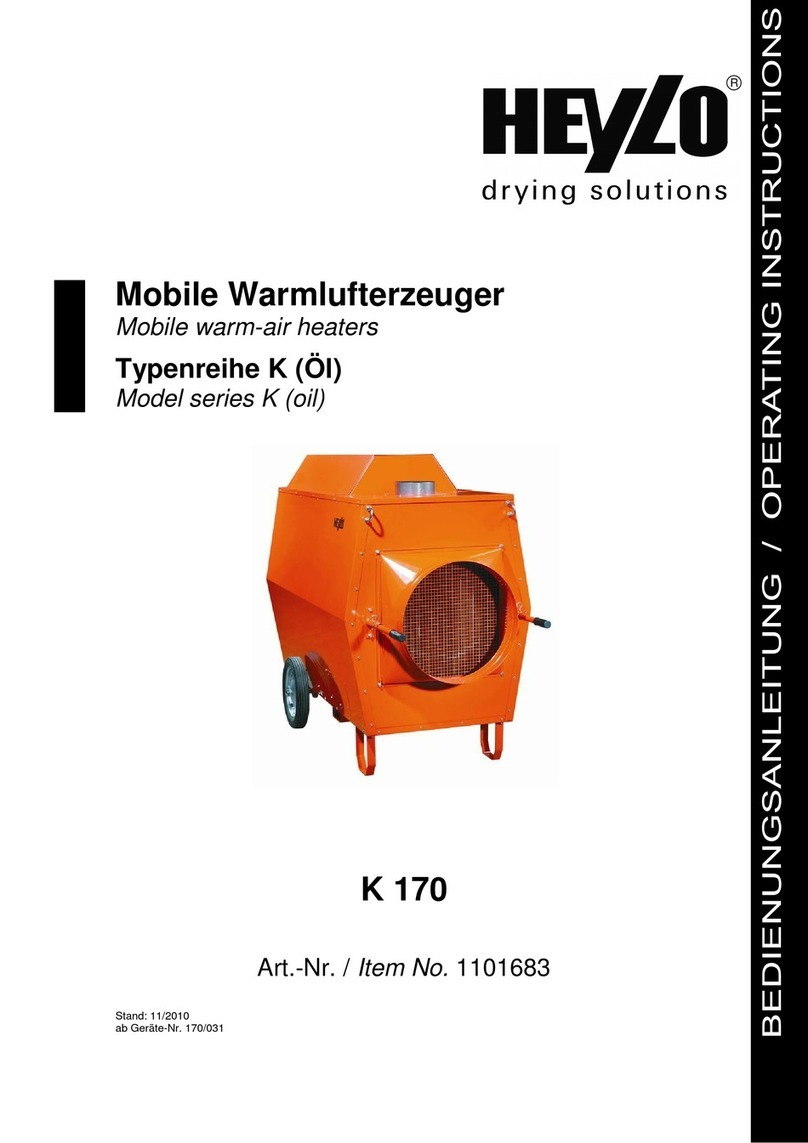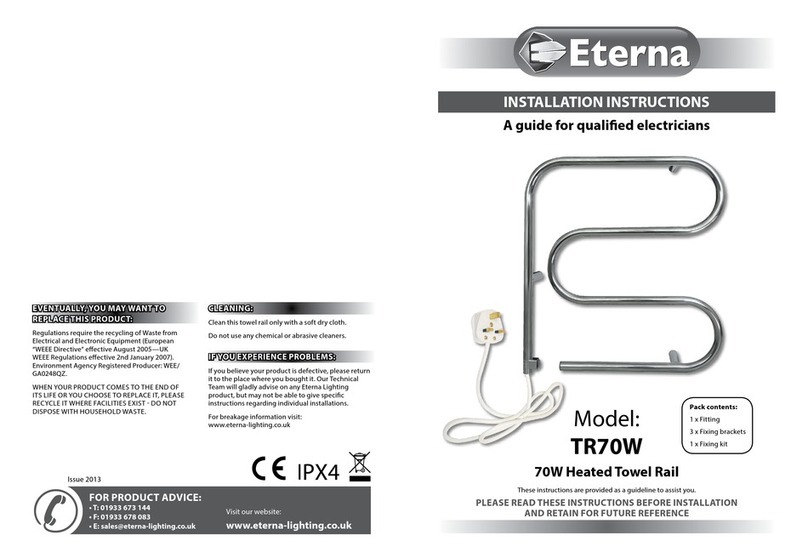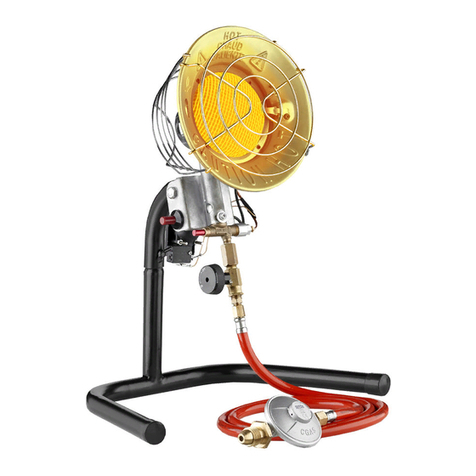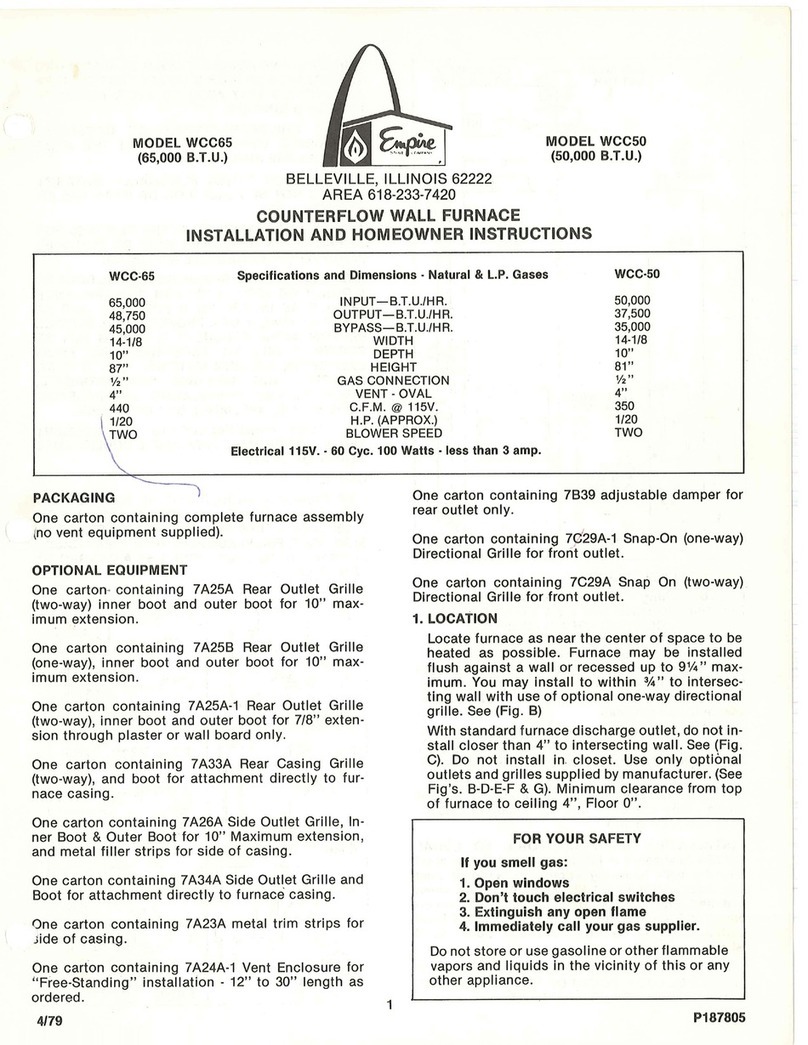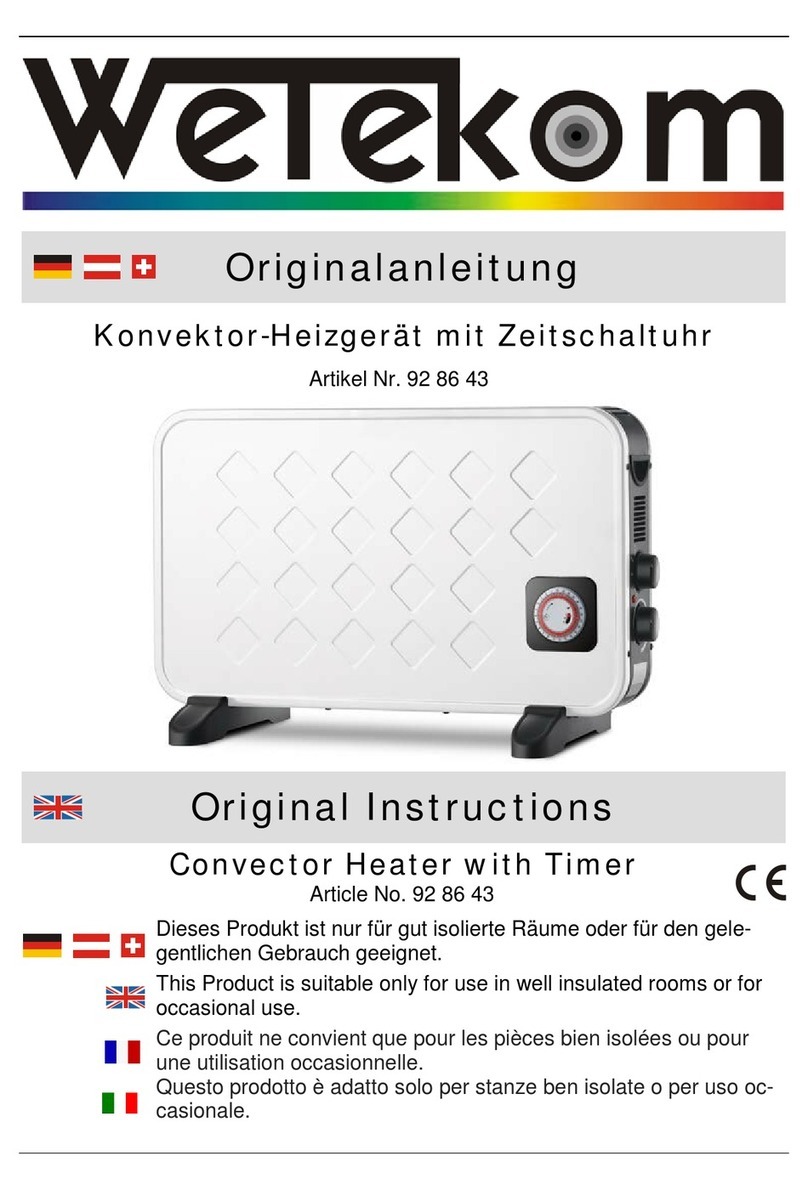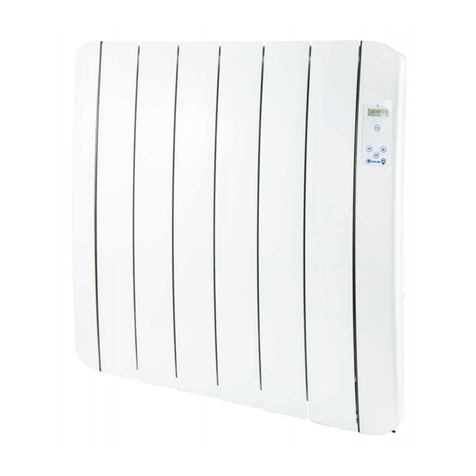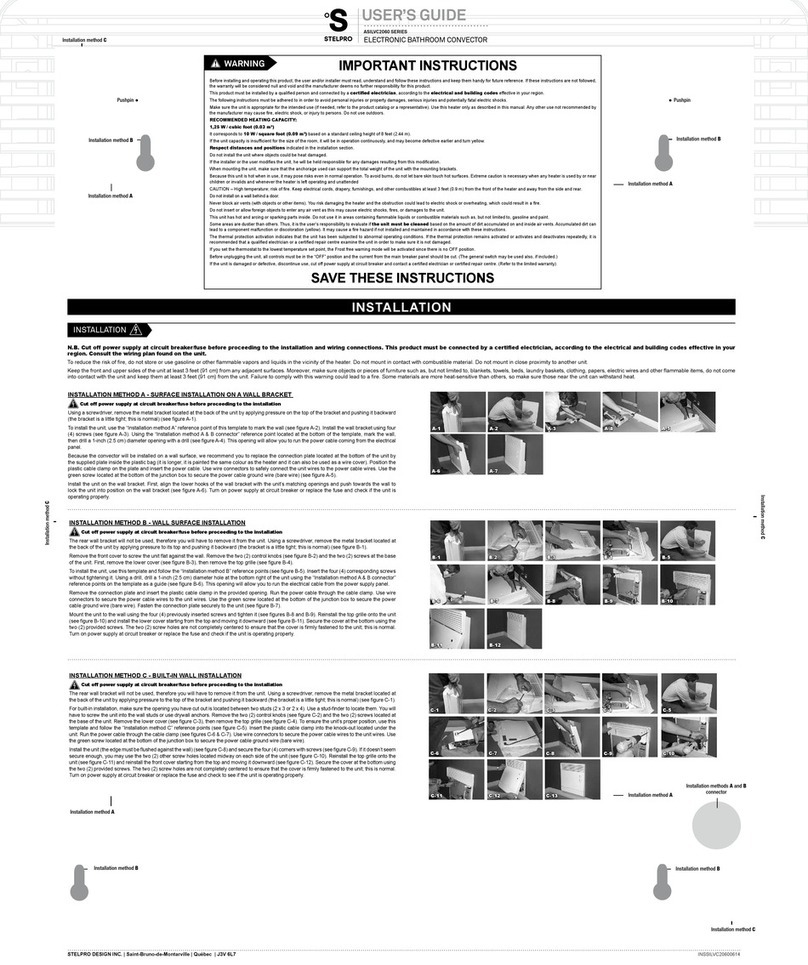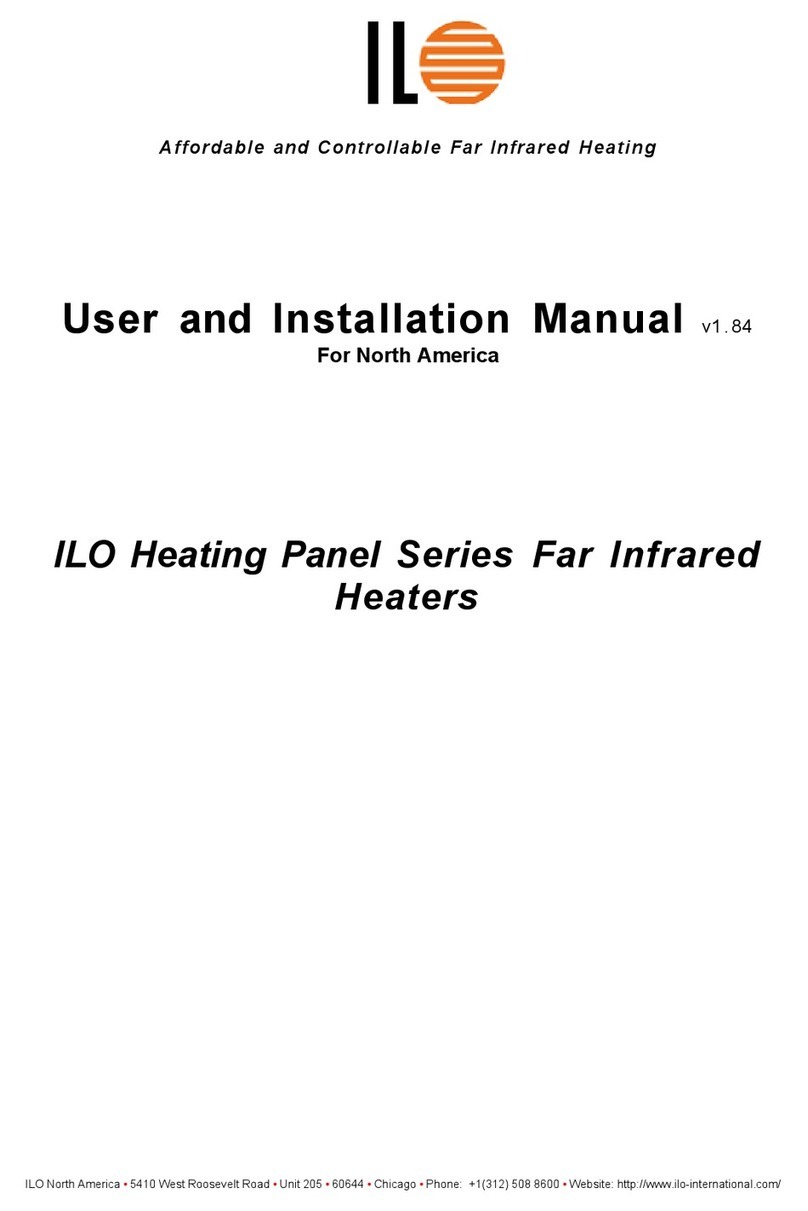
Warnings
Installation, use and maintenance manual – G gas unit heater 5
III
Before performing any operation on gas ducting
components, close the gas valve.
Upon completing any procedure, perform the
tightness test according to regulations in force.
Gas smell
If you smell gas:
Do not use electrical devices such as telephones,
multimeters or other equipment that may cause
sparks next to the appliance.
Shut o the gas supply by turning the valve o.
Open immediately doors and windows to create a
cross-current of air to purify the room.
Switch o the power supply via the external dis-
connect switch in the power supply electrical pan-
el.
Use a telephone away from the appliance to ask for
intervention from qualied personnel.
Poisoning
Ensure the ue gas ducts are tightness and compli-
ant with the regulations in force.
Upon completing any procedure, ensure the tight-
ness of the components.
Moving parts
The appliance contains moving parts.
Do not remove guards during operation, and in
any case prior to disconnecting the power supply.
Burn hazard
The appliance contains very hot parts.
Do not open the appliance and do not touch inter-
nal components before the appliance has cooled
down.
Do not touch the ue gas exhaust before it has
cooled down.
Electrocution hazard
Disconnect the electrical power supply before any
operation on appliance components.
For electrical connections exclusively use compli-
ant components and according to the specica-
tions provided by the manufacturer.
Ensure the appliance cannot be accidentally
switched back on.
Earthing
Electrical safety depends on eective earthing sys-
tem, correctly connected to the appliance and in-
stalled according to the regulations in force.
Air ow
Do not obstruct the fan intake or the warm air
outlet.
Distance from combustible or ammable mate-
rials
Do not deposit ammable materials (paper, dilu-
ents, paints, etc.) near the appliance.
Comply with current regulations.
Aggressive substances in the air
The air of the installation site must be free from ag-
gressive substances.
Acid ue gas condensate
Discharge the acid condensate of combustion ue
gas, as indicated in Paragraph 3.4
p. 22
, in com-
pliance with current exhaust regulations.
Switching the appliance o
Disconnecting the power supply while the appli-
ance is running may cause permanent damage to
internal components.
Except in the event of danger, do not disconnect
the power supply to switch o the appliance, but
always and exclusively act through the provided
control device.
In the event of failure
Operations on internal components and repairs
may exclusively be carried out by a TAC, using only
original parts.
In the event of failure of the appliance and/or
breakage of any component, do not attempt to
repair and/or restore and immediately contact the
TAC.
Routine maintenance
Proper maintenance assures the eciency and
good operation of the appliance over time.
Maintenance must be performed according to the
manufacturer's instructions (see Chapter 7
p. 41
)
and in compliance with current regulations.
Appliance maintenance and repairs may only be
entrusted to rms legally authorised to work on
gas appliances and systems.
Enter into a maintenance contract with an author-
ised specialised rm for routine maintenance and
for servicing in case of need.
Use only original parts.
Keep the Manual
This Installation, use and maintenance manual
must always accompany the appliance and must
be handed to the new owner or installer in the
event of sale or removal.








