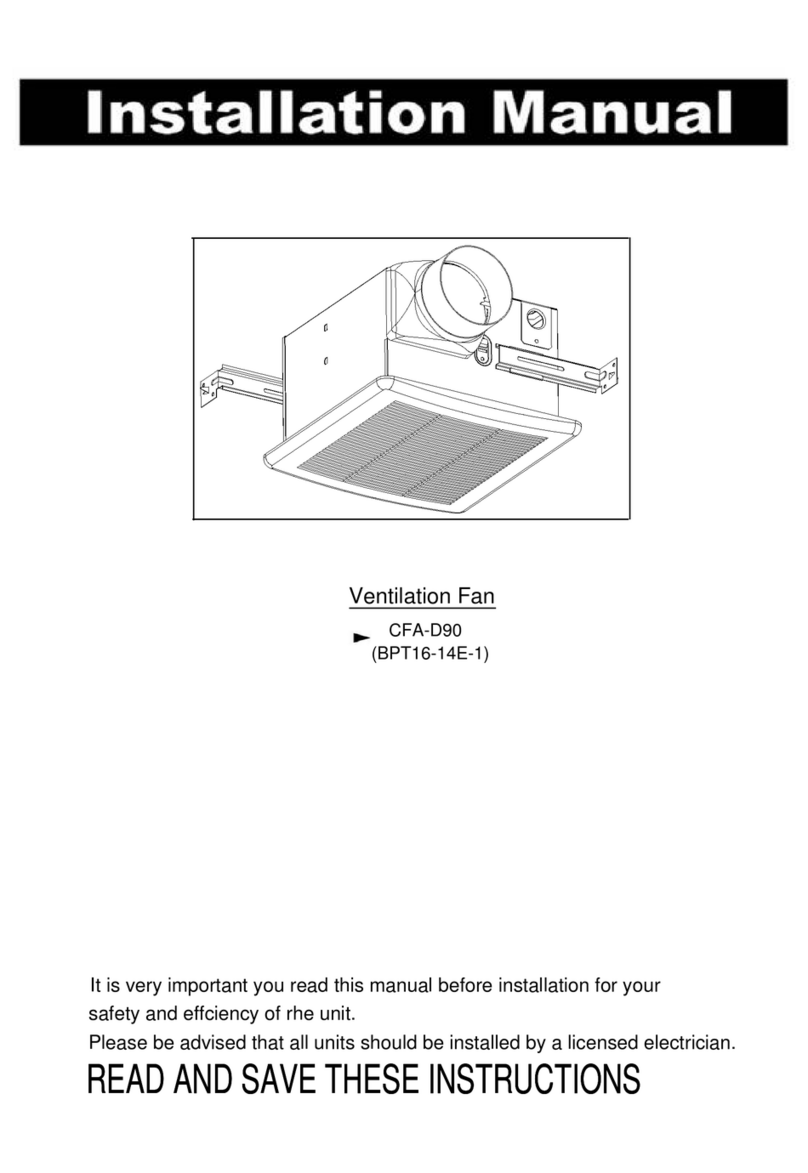
2
Table of Contents
Table of Contents..........................................................2
Safety Information.........................................................2
Pre-installation ..............................................................3
Planning Installation ................................................................3
Installation Options ..................................................................4
Tools required..........................................................................4
Materials required....................................................................4
Hardware Included........................................................5
Package Contents ....................................................................5
Installation ..................................................................... 6
Specifications ....... ....................................................... 9
.................................................9
DIMENSIONS ........................9
Safety Information
CFA-D150(BPT18-44A)
.............................................
1. Electric Service supply must be 120V
2. Follow all local safety and electrical codes as well as NEC (National Electrical Code) and the
OSHA(Occupational Safety and Health Act).
3. This unit must be properly grounded.
4. Always disconnect the power supply prior to servicing the fan, motor or junction box.
5. Do not bend or kink the power wires.
6. Do not install where the air temperature will exceed 40°
7. This ventilating fan is approved for use over abathtub or shower when installed in aGFCI
protected circuit.
8. Do not use to exhaust hazardous or explosive vapors.
9. Do not install in a cooking area.
10. Use this unit in the manner intended by the manufacturer. If you have any questions please call
the manufacturer .Customer service number located on last page.
11. Installation work must be carried out by qualified person(s) in accordance to all local and safety
codes including the rulers for fire-rated construction.
12. Sufficient air supply is required for proper combustion and the exhausting of gases through the
chimney(flue) of fuel burning equipment to prevent back –drafting .See the standards of NFPA
(National Fire Protection Association ) and ASHRAE(American Society for Heating Refrigeration
and Air Conditioning Engineers) and the local building code authorities.
13. Exercise care to not damage existing wiring when cutting or drilling into walls or ceilings.
14. Fans should always be vented to the exterior.
15. If this ventilating fan is installed over atub or shower, it must be marked as approved for the
application.
16. Prior to service or cleaning this unit, shut off power supply at the panel and lock to prevent the
power from being turned on. If the panel cannot be locked clearly mark the panel with awarning
tag not to turn on the power.
17. Do not install in a ceiling with insulation greater than R40.
18. Ductwork should be installed in a straight line with minimum bends.
19. Duct work size must be aminimum of the discharge and should not be reduced.
For UL: the fan is intended to be mounted at least 2.1m(7feet) above the floor.
Care and Cleaning......................................................... 10




























