Solatube Brighten Up 160 DS User manual
















Other manuals for Brighten Up 160 DS
1
This manual suits for next models
1
Table of contents
Popular Ventilation Hood manuals by other brands
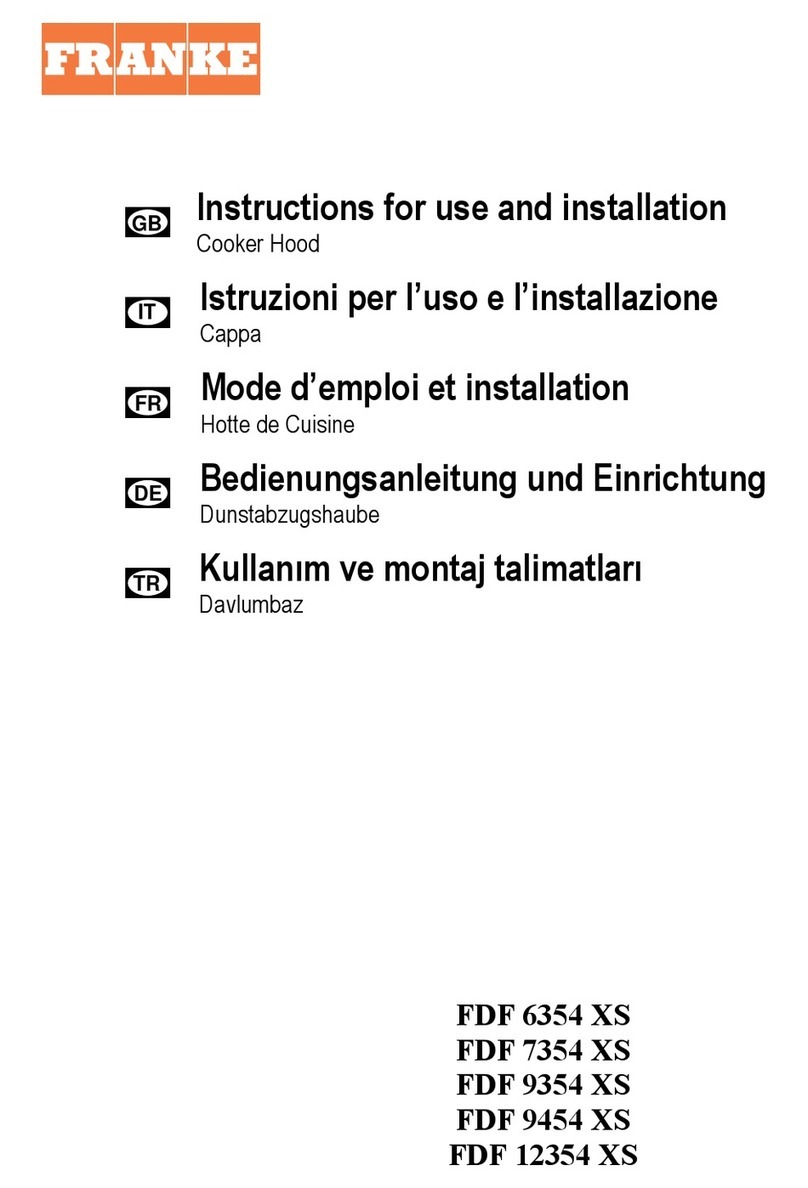
Franke
Franke FDF 6354 XS Instructions for use and installation

Beko
Beko HCP 61310 I user manual
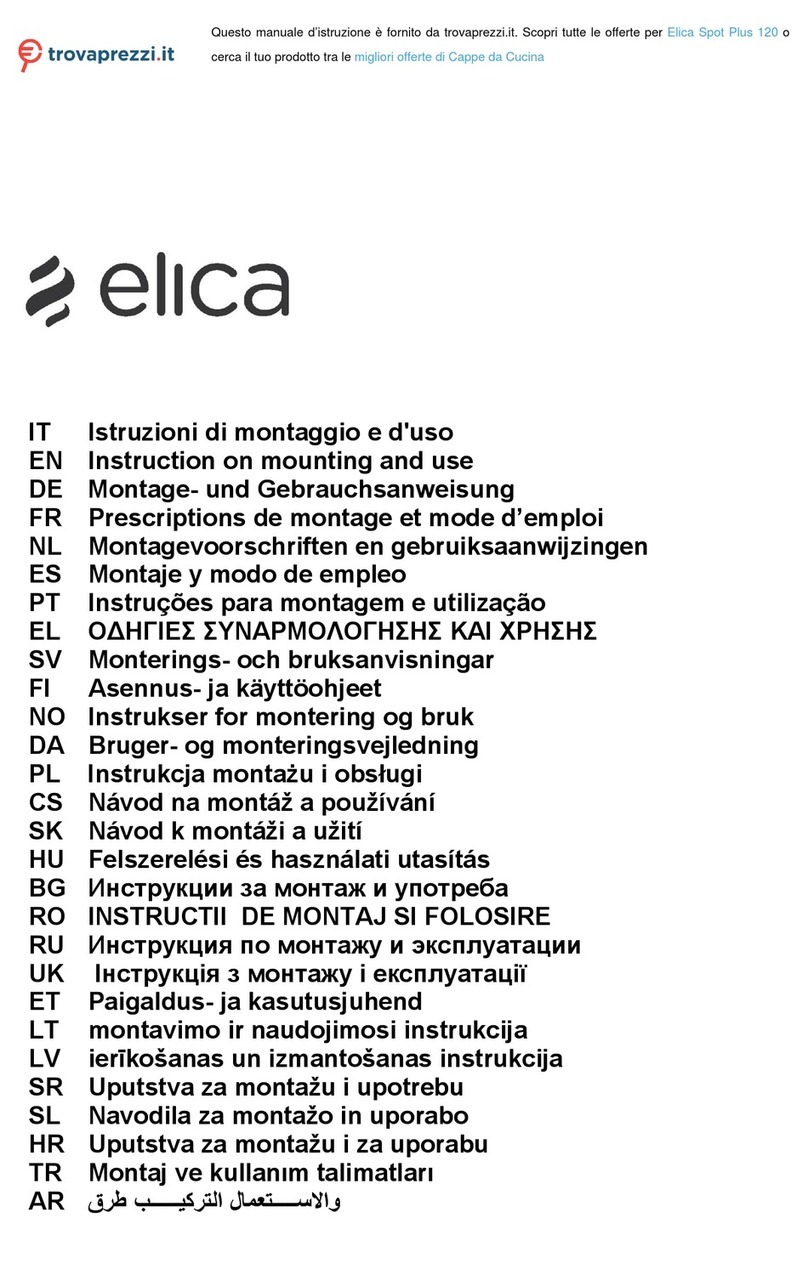
ELICA
ELICA Spot Plus 120 Instruction on mounting and use
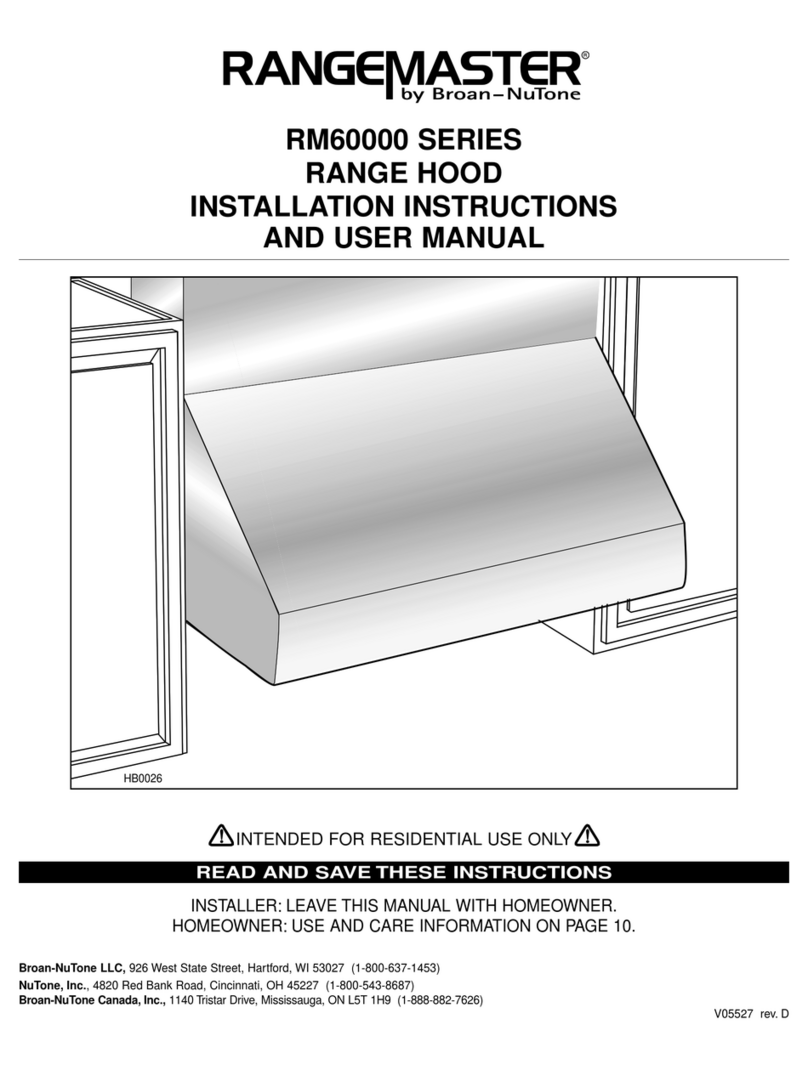
NuTone
NuTone RANGEMASTER RM60000 Series Installation instructions and user manual
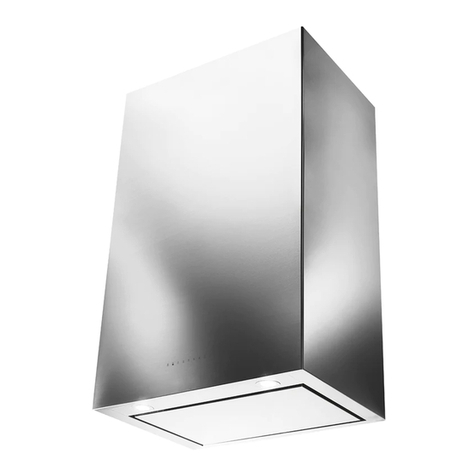
Smeg
Smeg SHB450X instruction manual
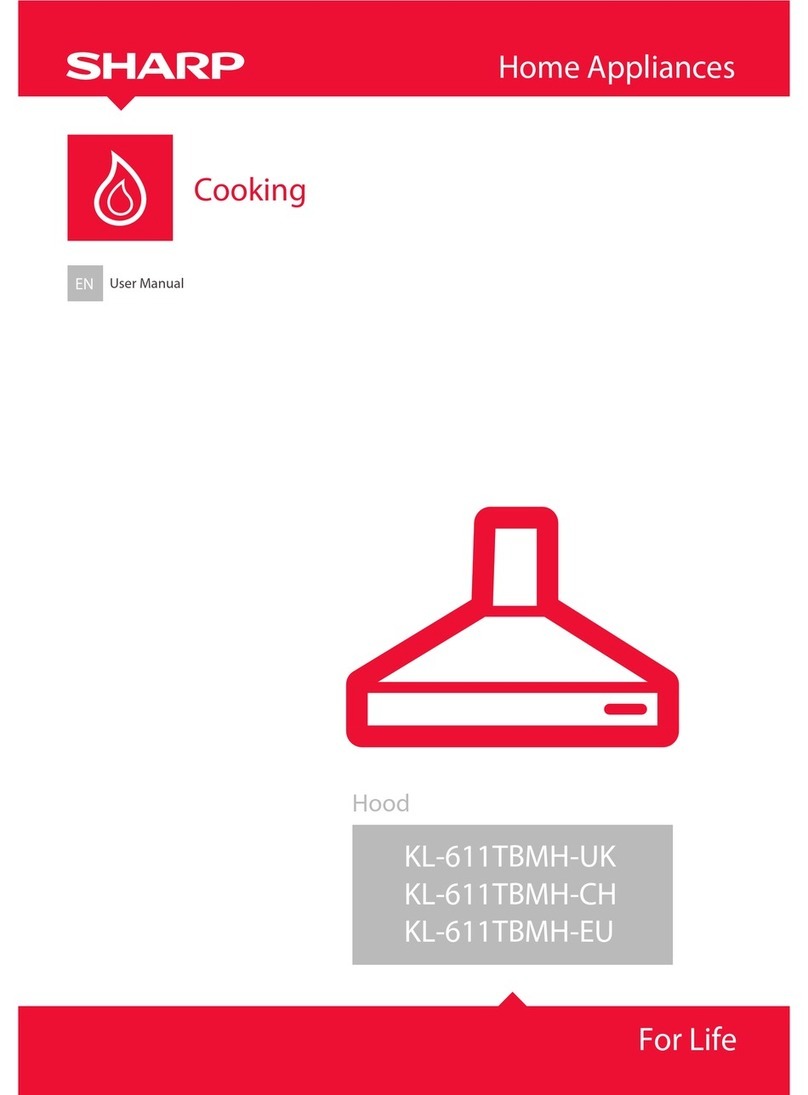
Sharp
Sharp KL-611TBMH-UK user manual
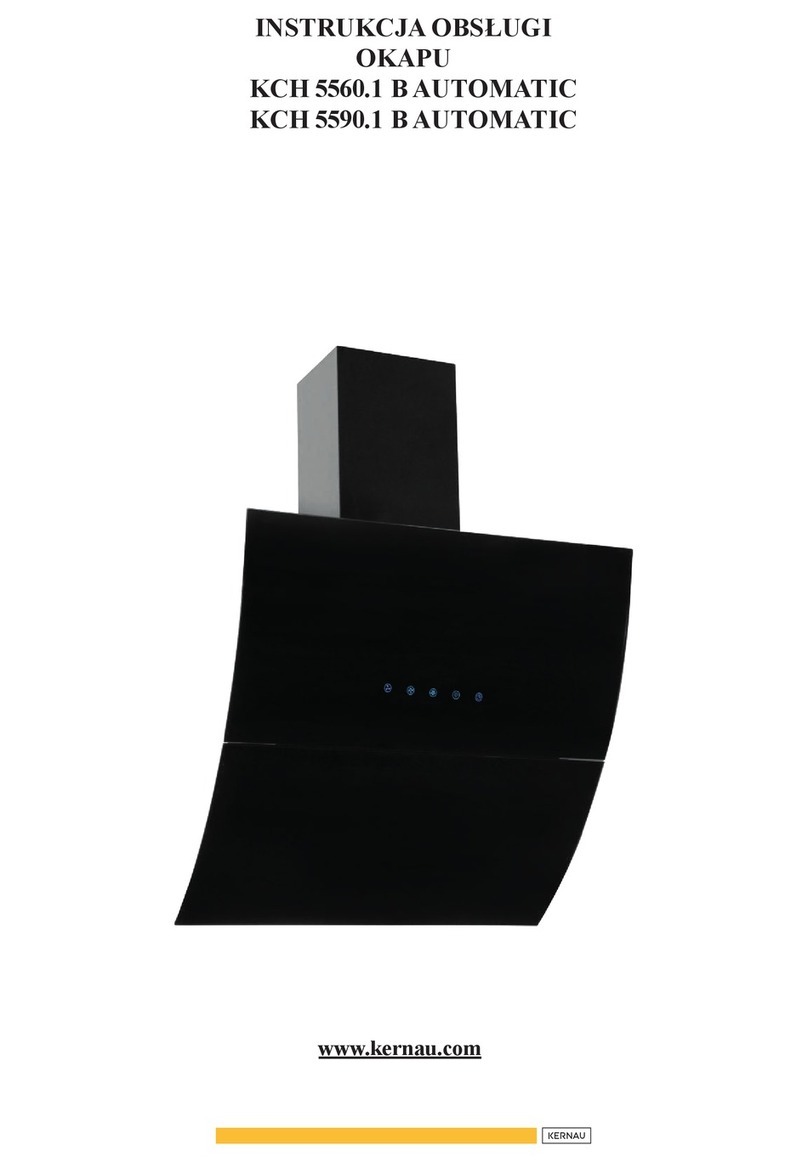
Kernau
Kernau KCH 5560.1 B AUTOMATIC instruction manual
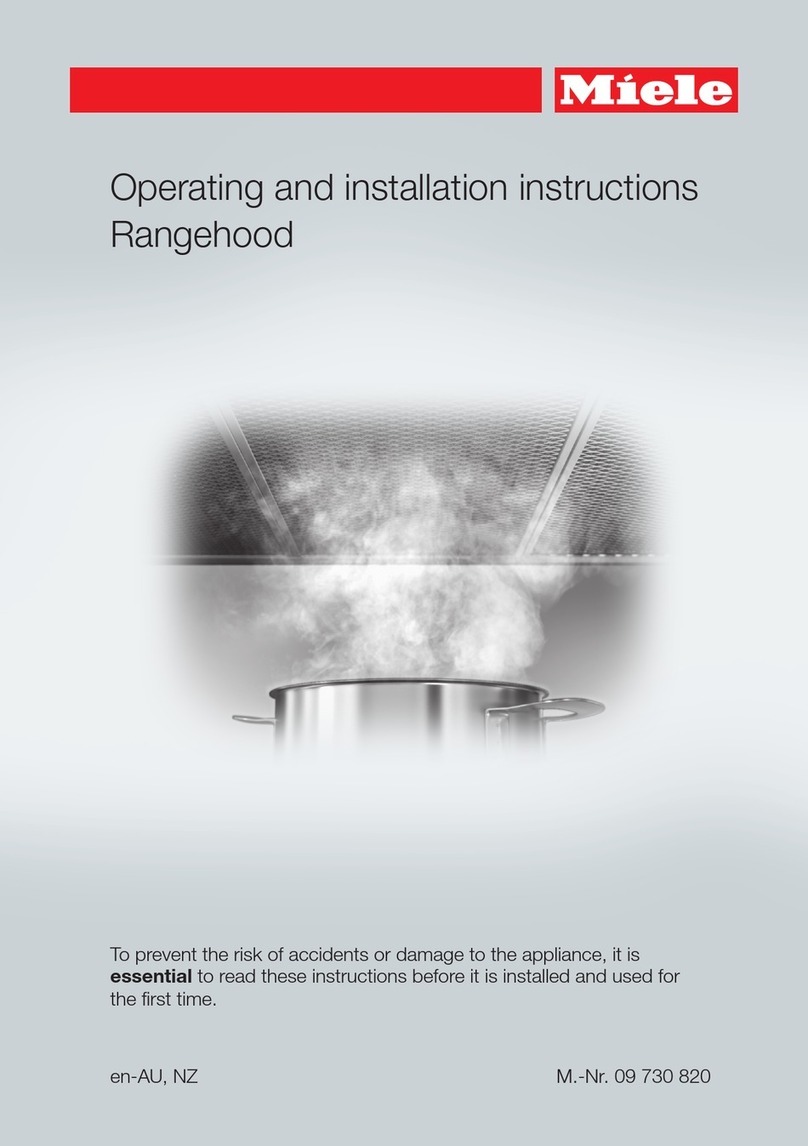
Miele
Miele DA 6690 W Operating and installation instructions

KOBE
KOBE INX2830SQH-700-1 Installation instructions and operation manual
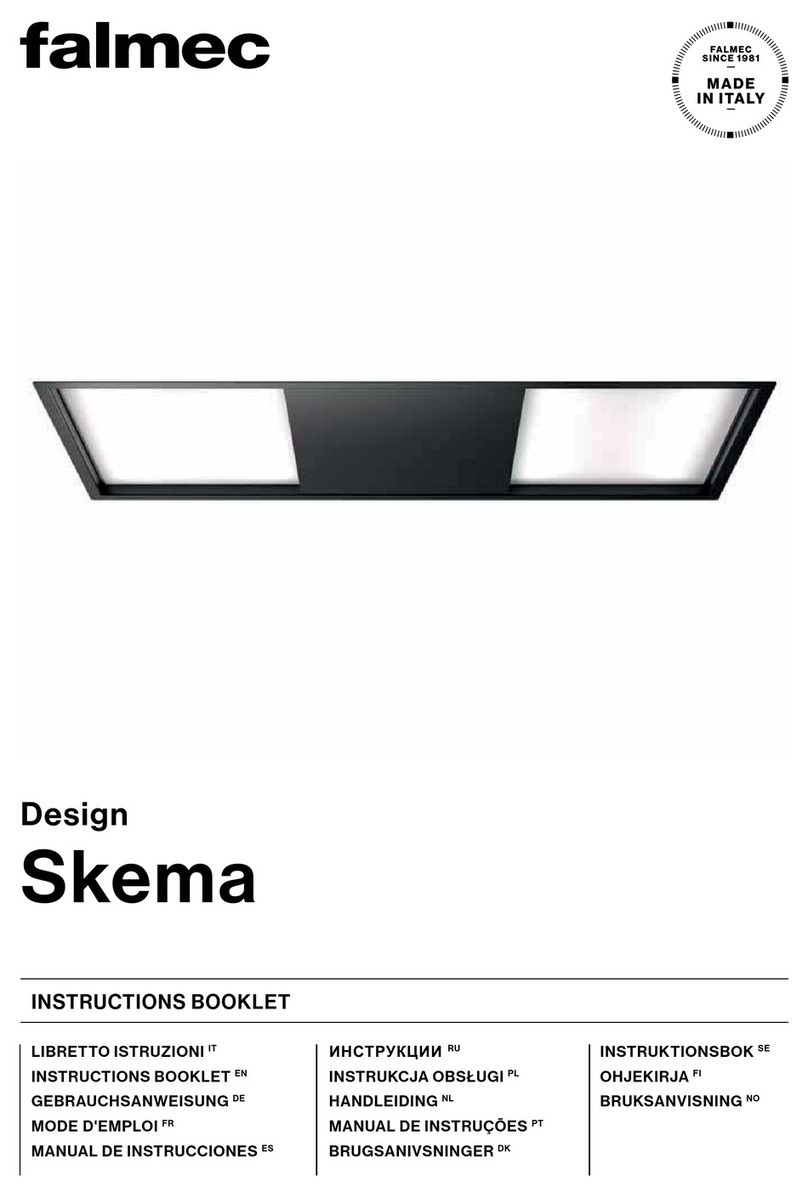
FALMEC
FALMEC SKEMA120W Instruction booklet

Kuppersberg
Kuppersberg Grande 90 X Technical Passport

Wolf
Wolf Ventilation Hood installation guide
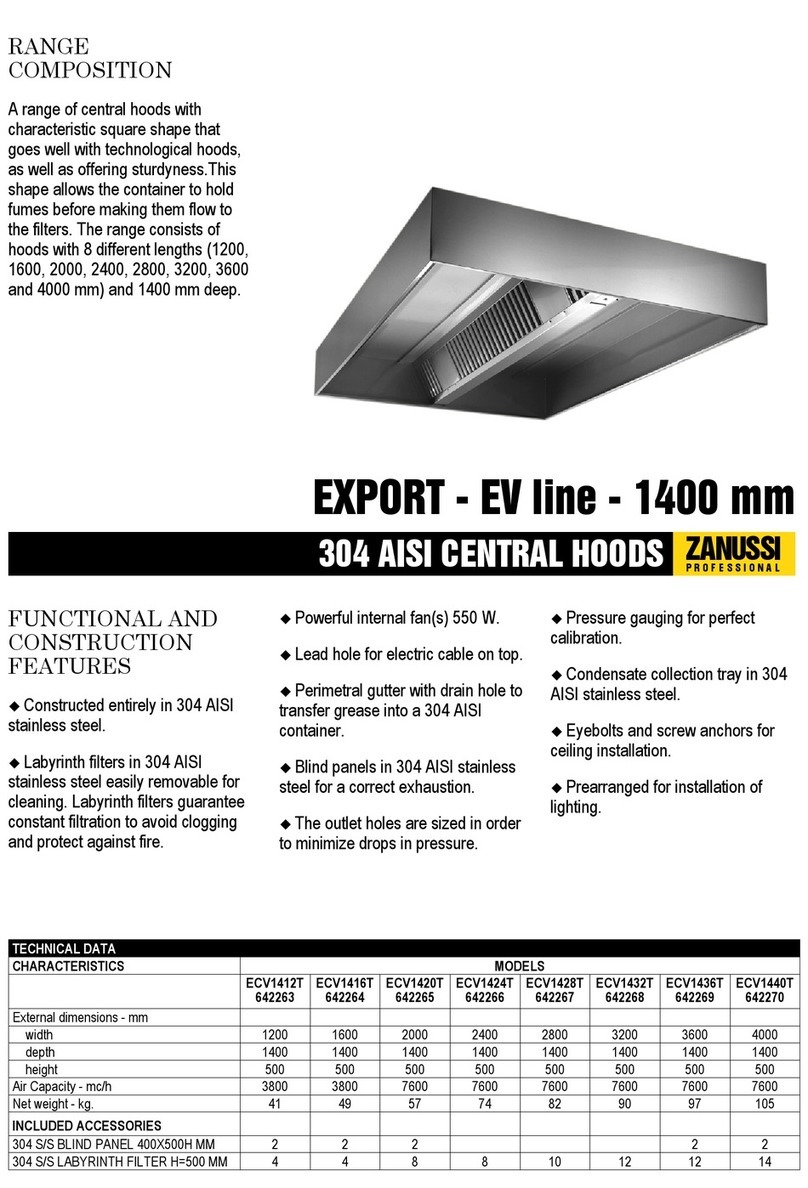
Zanussi
Zanussi Professional Export 642263 Specifications

Zanussi
Zanussi ZHC 96 Installation, use and maintenance handbook
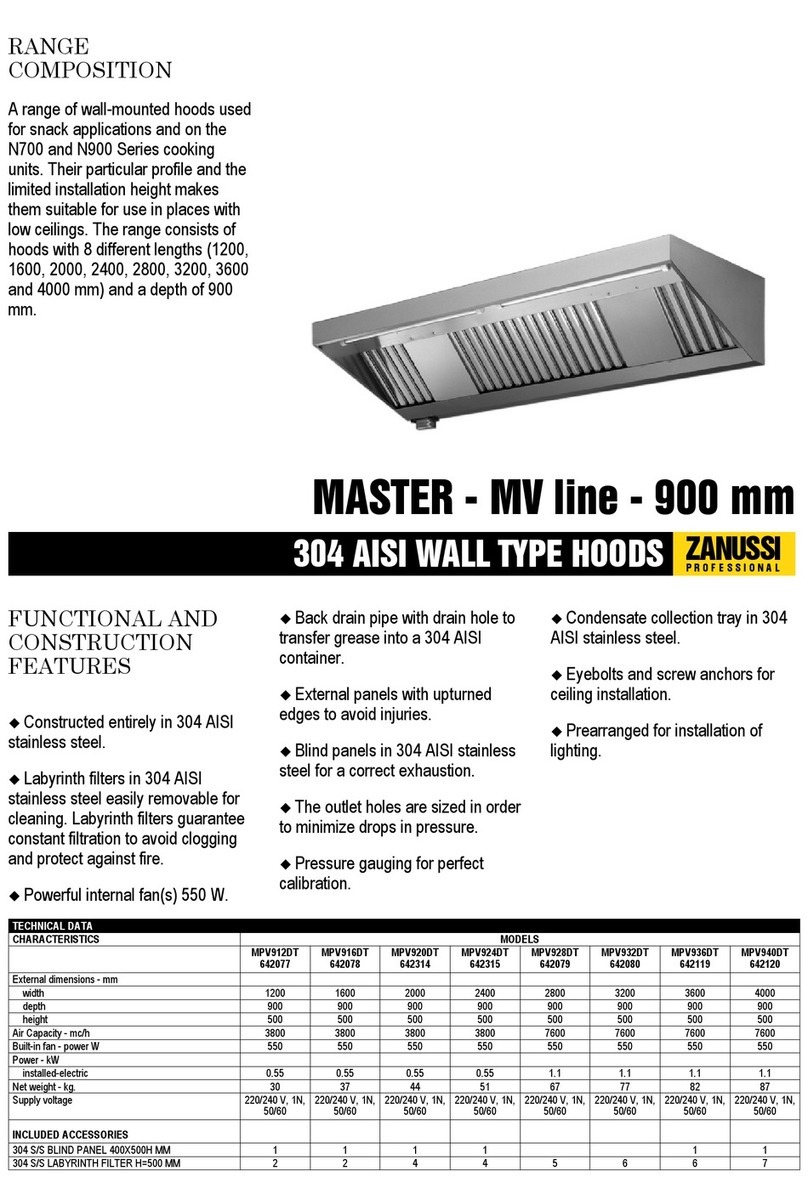
Zanussi
Zanussi Professional Master 642077 Specifications

Manrose
Manrose Roof Cowl Kits manual
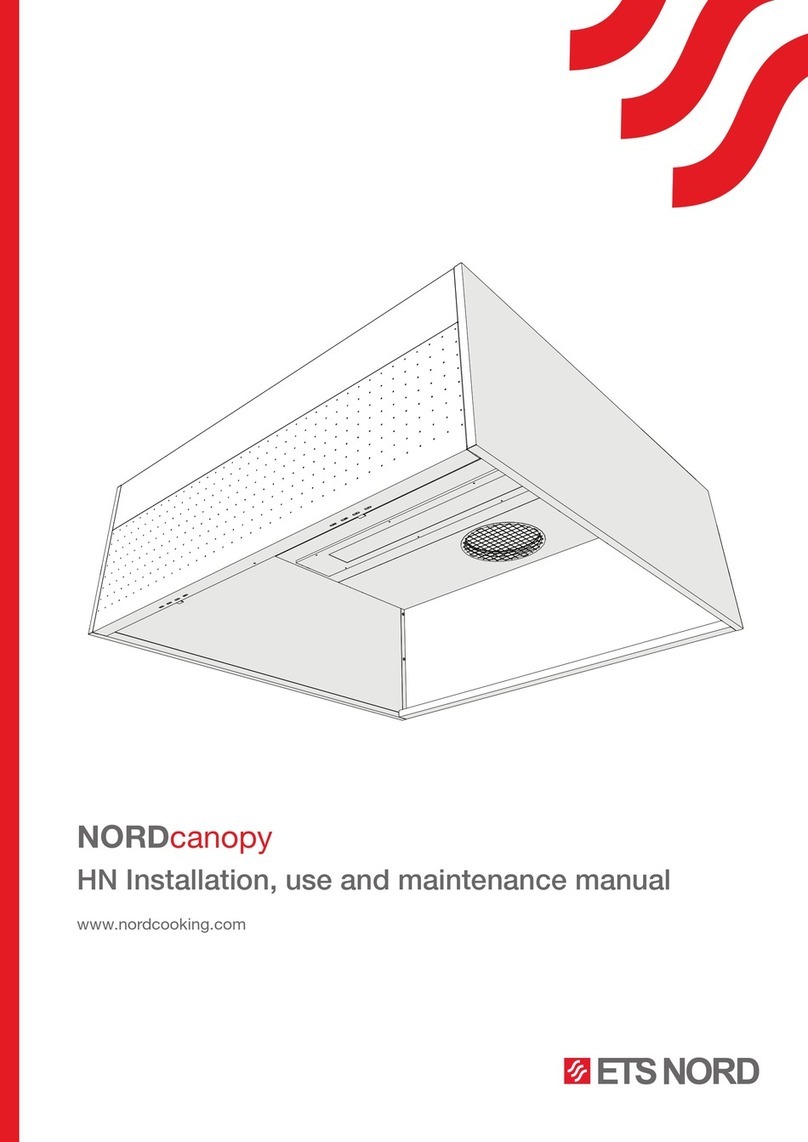
ETS NORD
ETS NORD NORDcanopy HN Instructions for installation, use and maintenance manual
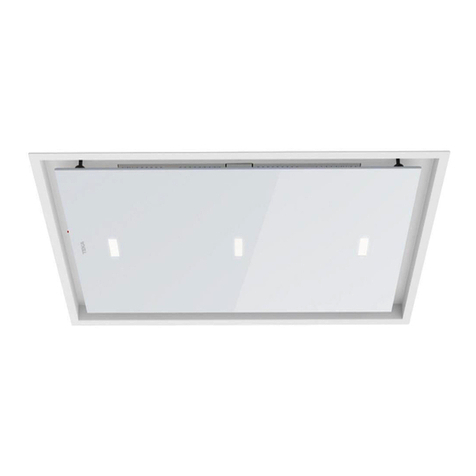
Teka
Teka DHT 97670 user manual