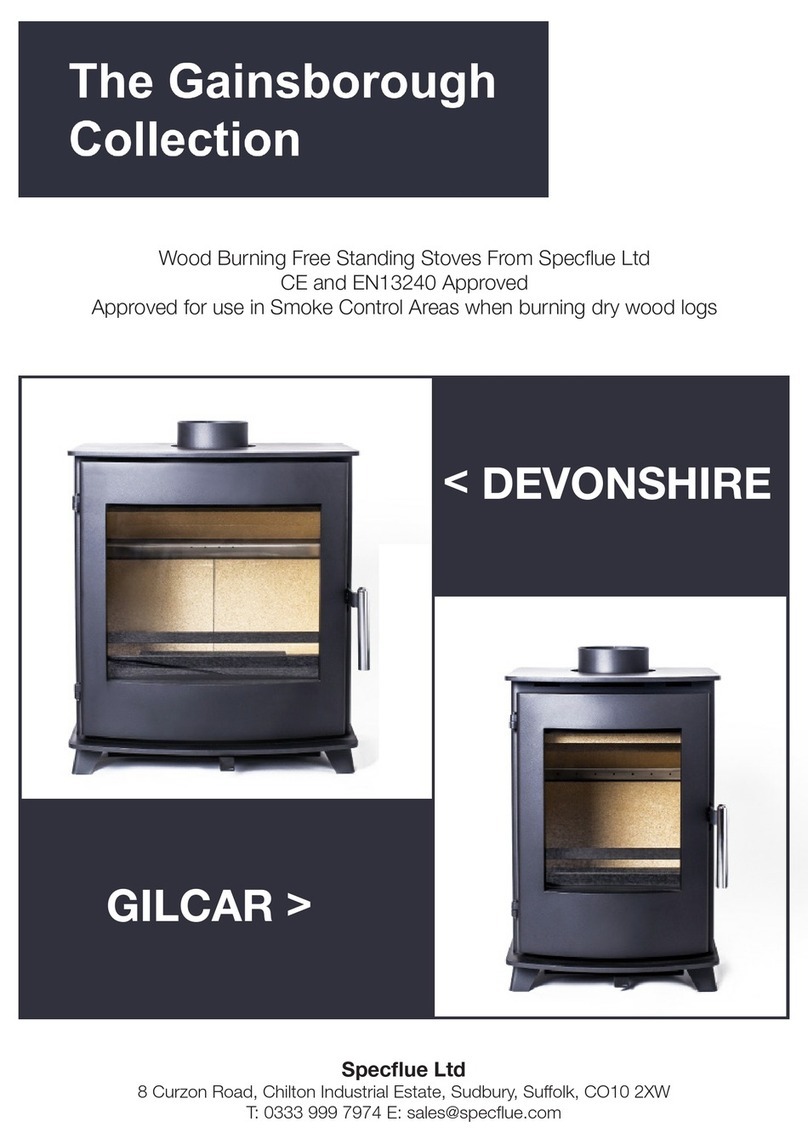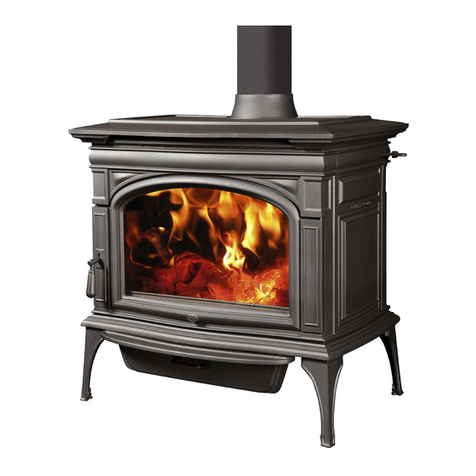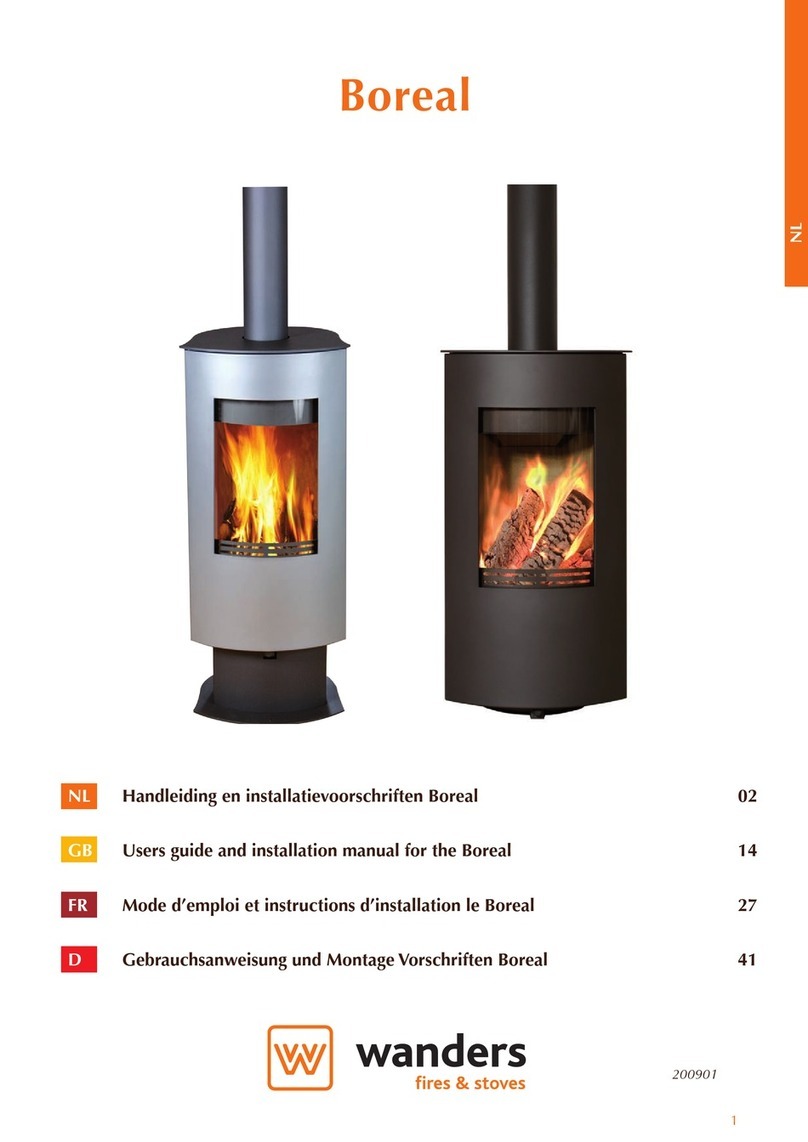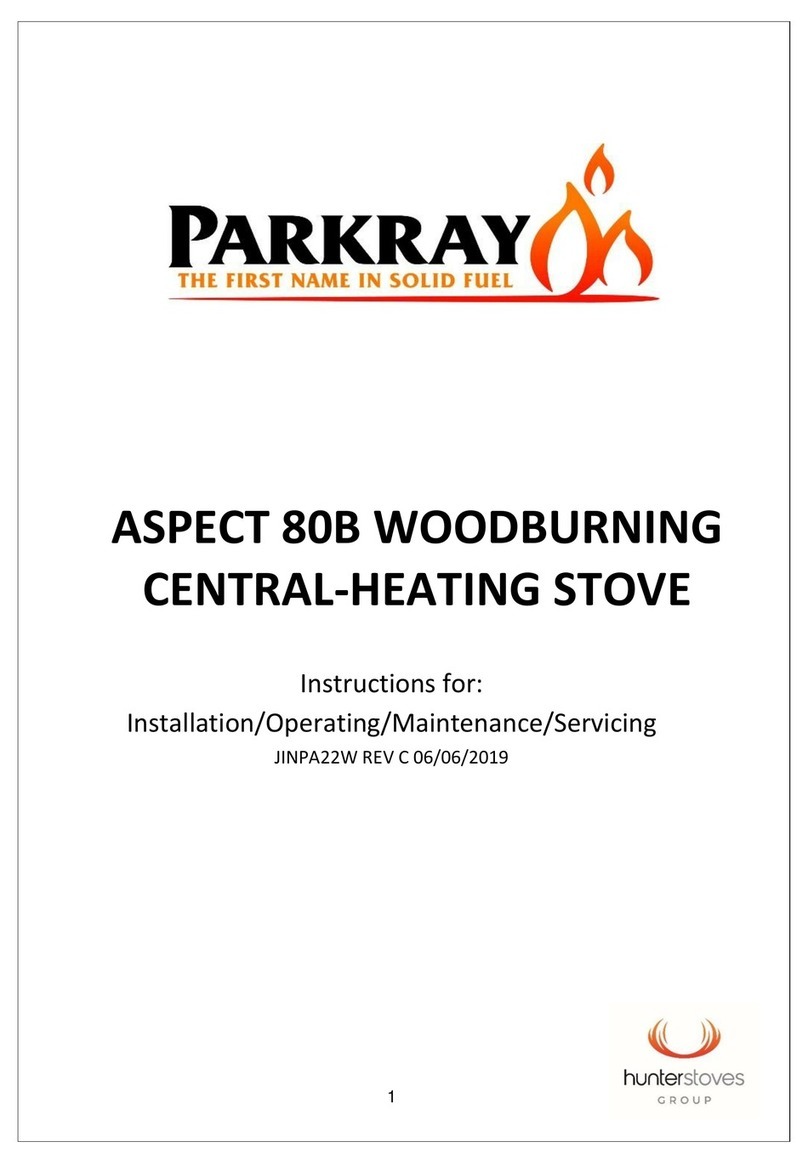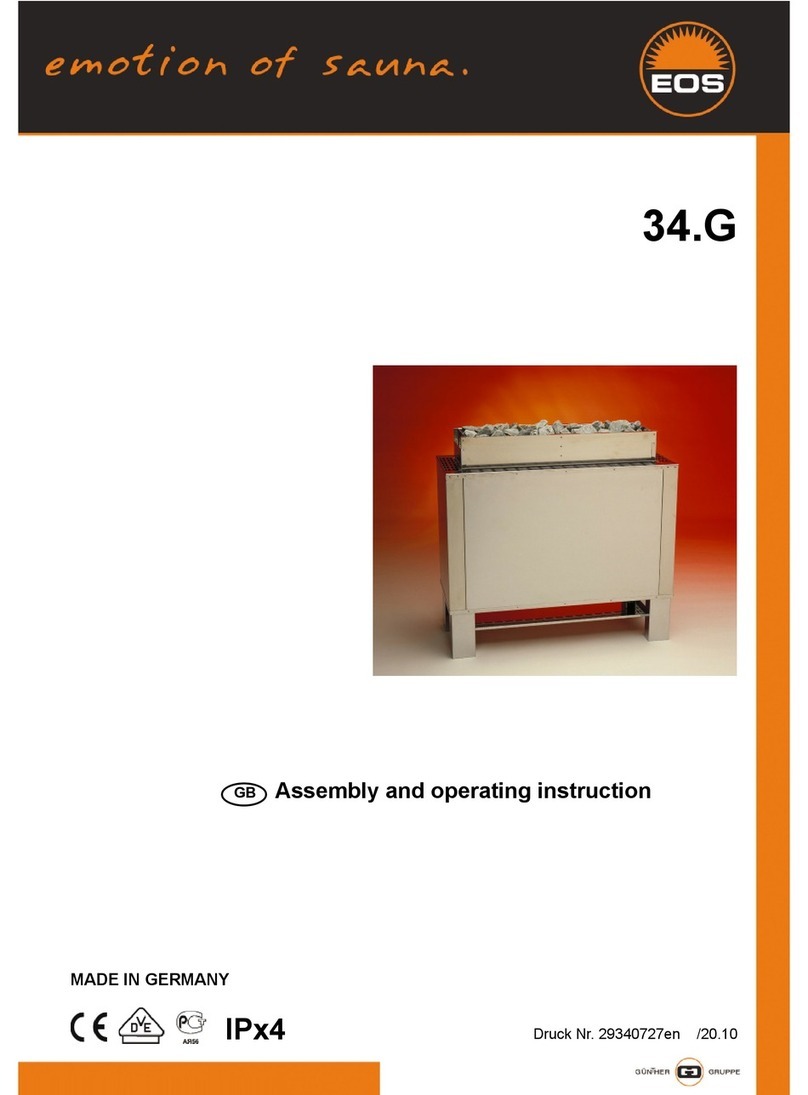Specflue DW30 User manual

DW30 by

1
Specflue DW30
Product information
Specue DW30 has been specically designed to
meet the requirements of today’s clean burning
multi-fuel appliances. The system provides an
economical and robust twin wall insulated stainless
steel chimney system oering high material
specication, design, manufacturing quality,
thermal performance and ease of installation. It is
suitable for negative draught conditions where the
maximum continuous ue gas temperature does
not exceed 600°C and is soot re rated at 1000°C.
Specue DW30 is available in 130 and 150mm
internal diameters and consists of adaptors,
lengths, ttings, supports and restop components.
Each chimney element is fabricated with a fully
welded 316L stainless steel inner liner and a
stainless steel outer case. It is also available in
a Matt Black nish as indicated by the MB sux
on the part number. The 30mm annulus between
the two walls is insulated with a high thermal
performance pressure injected or pipe section
mineral wool to a mean density of 170-190kg/
m3. The jointing system is a simple push t
male and female joint with the male end pointing
upwards. The 70mm of engagement oers a strong
structural joint with the locking band provided.
Specue DW30 is designed to be used both
internally and externally as a fully supported
structure, and must be installed in accordance
with National and Local Building Regulations and
Standards.
Approvals
Specue DW30 is tested, approved and CE marked
to BS EN 1856-1:
T600 N1 D V2 L50050 G60
60mm distance
to combustibles
in a combustible shaft
T600 N1 D V2 L50050 G50
50mm distance
to non-combustibles
in a non-combustible shaft
CE Certicate No. 0432-CPR-00593-01
Chimney Diameter
Internal diameter Outside diameter
130mm 190mm
150mm 210mm
The chimney diameter size should be as
recommended by the appliance manufacturer and
in accordance with current building regulations.
Warranty
Specue DW30 carries a 25 years conditional
warranty.
General Design Considerations
Chimney Diameter/Height
The internal diameter of the chimney must conform
to the requirements of the heating appliance
manufacturer’s instructions, and should not, under
any circumstance, be less than the appliance
outlet. The height of the chimney will depend on the
building structure, however it is recommended that
not less than 4.5 metres should be considered the
minimum chimney height from the appliance
to termination for solid fuel applications. For
further clarication refer to Document J of the
DOE Building Regulations, Section F of the
Building Standards (Scotland) and Section L
of the Building Regulations (Northern Ireland).
Chimney Route
The chimney system should remain as straight as
possible through its vertical run but should it be
necessary to oset the chimney there should be
no more than 4 changes of direction of a maximum
45°. It is also recommended that a vertical rise of
600mm should be allowed immediately above the
appliance before any change of direction.
Chimney Support
The chimney must be adequately supported
throughout its length and the Specue DW30
product oers a range of lateral and vertical
support components to undertake the safe
installation of the chimney system.

2
Provision for Sweeping
and Cleaning
Adequate provision should be made for
inspecting and cleaning the chimney system.
This is particularly important for solid fuel
applications. Specue recommends that
chimneys are swept at least once a year.
At the time of sweeping it is important that a
visual inspection of the ue is undertaken.
Combustion Air Requirements
All heating appliances need combustion air to
work eciently and safely. It is essential that the
appropriate permanent air supply, as required
by the appliance manufacturer and Building
Regulations is provided into the room where the
appliance is situated. Always refer to the appliance
manufacturer’s recommendations and Building
Regulations before installation.
Floor Penetration Components
Where the Specue DW30 product is used on solid
fuel or oil appliances and the ue gas temperature
exceeds 250°C, the clearance at oor/ceiling void
must be established using the ventilated support
plate and ventilated re shield, ensuring that no
joints are made within the ceiling void. A magnetic
re shield cover is also available used in conjunction
with the ventilated re shield to improve aesthetics.
When connecting to a single wall ue pipe,
Specue DW30 must project below the appliance
room ceiling by a minimum of 425mm before a
connection is made. All support components
oer a 60mm clearance to combustible material
that must be maintained at all times.
Appliance Connection and
Condensate Removal
The Specue DW30 adaptor should be used
to facilitate connection from the appliance to
the chimney. It is recommended that the joint
between the adaptor and the appliance/ue pipe
is securely caulked and sealed with bre rope/
tape and re sealant. Any ue pipe connection
to the chimney must be made in the same room.
Condensation removal should be determined by
each individual application. The system must be
designed to facilitate future appliance removal.
Note: In the UK, connection to an appliance
which is not connected to the fuel supply,
may be carried out by a competent person.
However, connection to an appliance connected
to the fuel supply must be carried out by an
approved and registered Heating Engineer, e.g.
Gas Safe, HETAS (solid fuel) or OFTEC (oil).
Adjustable Pipes
The Adjustable Pipe consists of two sections which
telescope together. Both sections are insulated, and
the component is supplied with additional insulation,
which will need to be added to the annulus on
site depending on the desired nished length. The
overlapping section should be secured with self
drilling screws. Each end of the adjustable pipe is
secured with locking bands in the normal manner.
The adjustable pipe does not load bear so always
use a wall support or a support plate immediately
above this component when vertically applied.
Handling
The product is relatively easy to handle, but care
should be taken when holding, tting or assembling
any part of the system. Users are advised to wear
gloves to avoid injury or any sharp exposed edges.
Data Plate
It is a regulatory requirement that a data plate
is to be completed, positioned and secured
by the installer where a hearth, replace, ue
or chimney is provided or extended. The data
plate provides essential information regarding
the performance, specication, designation and
installation of the chimney system. The data
plate is to be completed by the installer using an
indelible ink and securely xed in an unobtrusive
but obvious position. Acceptable xing positions
would be next to the electricity consumer unit,
water supply stop cock or by the hearth.
Carbon Monoxide Alarm
Approved Document J of the Building
Regulations (Section 2.34) state that all new and
replacement solid fuel appliances must be tted
with an approved carbon monoxide alarm.

3
Internal Installation Diagram
Matt Black Finish
BS 9004
Roof Support
Flue Enclosure Kit
Ventilated
Fire Shield
Ventilated Support
Plate (Square)
Ventilated Fire
Shield (Round)
Matt Black Finish
in Exposed Areas
Rain Cap
Flashing +
Storm Collar
Combustible Floor
Stainless Finish
in Closed Areas
Magnetic Fire
Shield Cover
Adjustable Pipe Allow
Appliance Removal

4
External Installation Diagram
Termination
Height to ADJ
Adj Wall Support
Wall Sleeve
Specvit to DW30
Adaptor
Specvit
Locking Bands
Bends
Adj Wall Band
135 Tee
Tee Cap
(Extended) Wall Support

5
Starting Components
Used to connect DW30 to an appliance
socket and/or connecting pipe.
Starting Adaptor
Part No A B L
0105094 130 190 124
0105094MB 130 190 124
Used to connect DW30 to an appliance socket and/
or connecting pipe, increasing up in diameter.
Increasing Adaptor
Part No A B L
105097 130 190 99
0105097MB 130 190 99
0106097 150 210 124
0106097MB 150 210 124
Used to connect DW30 to Specvit connecting
pipe and/or an appliance socket.
Specvit to DW30 Adaptor
Part No A B L
0106098 130 190 151
0106098MB 130 190 151
Used to connect DW30 to Prima Smooth
connecting pipe and/or an appliance socket.
Prima Smooth to DW30 Adaptor
Part No A B L
0105099 130 190 149
0106099MB 130 190 149

6
Used to connect DW30 to a raft lintel. Can also
be used at the top of an existing chimney stack
where the termination section has been removed.
DW30 ue components will sit on brickwork and
multifuel exible liner (155mm only) ts below.
Secured to the top of the stack by suitable xings.
Anchor Plate
Part No A B L L1
0105089 130 190 280 130
0105089MB 130 190 280 130
0106089 150 210 300 150
0106089MB 150 210 300 150
Bends
Provides a change of direction within the system.
Angle measured from the vertical. See table on
page 19 for oset data.
30 Degree Bend
Part No A B L1 L2
0105023 130 190 120 50
0105023MB 130 190 120 50
0106023 150 210 123 53
0106023MB 150 210 123 53
Provides a change of direction within the system.
Angle measured from the vertical. See table on
page 19 for oset data.
45 Degree Bend
Part No A B L1 L2
0105022 130 190 134 64
0105022MB 130 190 134 64
0106022 150 210 138 68
0106022MB 150 210 138 68

7
Lengths
80mm Pipe (Installed)
Part No A B L
0105006 130 190 80
0105006MB 130 190 80
0106006 150 210 80
0106006MB 150 210 80
180mm Pipe (Installed)
Part No A B L
0105012 130 190 180
0105012MB 130 190 180
0106012 150 210 180
0106012MB 150 210 180
430mm Pipe (Installed)
Part No A B L
0105005 130 190 430
0105005MB 130 190 430
0106005 150 210 430
0106005MB 150 210 430
930mm Pipe (Installed)
Part No A B L
0105002 130 190 930
0105002MB 130 190 930
0106002 150 210 930
0106002MB 150 210 930
Pipe (Installed)
Straight pipe length – installed length of
80/180/430/930mm. Actual component
is 70mm longer than installed length.

8
Used to create specic lengths where standard pipes
will not t. Supplied with insulation pads which must
be cut to length and installed within the cavity to
ensure a fully insulated product. This component
must not be installed within a oor/ceiling void.
300-430mm Adjustable Pipe (Installed)
Part No A B L1 L2
0105016 130 190 300 430
0105016MB 130 190 300 430
0106016 150 210 300 430
0106016MB 150 210 300 430
430-780mm Adjustable Pipe (Installed)
Part No A B L1 L2
0105015 130 190 430 780
0105015MB 130 190 430 780
0106015 150 210 430 780
0106015MB 150 210 430 780
Used to provide access for cleaning and inspection.
430mm Inspection Pipe (Installed)
Part No A B L
0105013 130 190 380
0105013MB 130 190 380
0106013 150 210 380
0106013MB 150 210 380
Used to ensure a secure joint between components.
Supplied with all items with a male/female tting.
Tightening screws with a 4.0mm Hex head.
Locking Band
Part No A B L
0105086 130 190 82
0105086MB 130 190 82
0106086 150 210 82
0106086MB 150 210 82
Adjustable Pipe (Installed)

9
Tees Used at the base of a vertical rise, or to
provide access. Not supplied with tee cap.
90 Degree Tee
Part No A B L1 L2 L3
0105043 130 190 330 130 185
0105043MB 130 190 330 130 185
0106043 150 210 330 130 195
0106043MB 150 210 330 130 195
135 Degree Tee
Used to cap o the base or branch of a tee.
Will also t the bottom of any pipe or bend.
Tee Cap
Part No A B L
0105091 130 190 35
0105091MB 130 190 35
0106091 150 210 35
0106091MB 150 210 35
Used to provide an uninterrupted run
through a non-combustible wall.
Wall Sleeve (non combustible wall)
Part No A B L
0105051 130 190 250
0106051 150 210 280
Part No A B L1 L2 L3
0105044 130 190 430 85 345
0105044MB 130 190 430 85 345
0106044 150 210 430 75 355
0106044MB 150 210 430 75 355

10
Wall Sleeve (combustible wall)
Part No A B L
0105060 130 190 330
0106060 150 210 330

11
Supports
Standard Wall Band
Part No A B L
0105088 130 190 60
0105088MB 130 190 60
0106088 150 210 60
0106088MB 150 210 60
Extended Wall Band 60-110mm
Part No A B L1 L2
0105067 130 130 60 110
0105067MB 130 130 60 110
0106067 150 150 60 110
0106067MB 150 150 60 110
Extended Wall Band 110-250mm
Part No A B L1 L2
0105068 130 190 110 250
0105068MB 130 190 110 250
0106068 150 210 110 250
0106068MB 150 210 110 250
Provides lateral support for the ue system. Should
be used at least every 4m. This items does not
load bear. Provides a distance of 60mm
from the wall to the back of the pipe.
See page 20 for further information.
Provides lateral support for the ue system. Should
be used at least every 4m. This items does not
load bear. Provides a distance of between
60mm & 110mm from the wall to the back of
the pipe. See page 20 for further information.
Provides lateral support for the ue system. Should
be used at least every 4m. This items does not load
bear. Provides a distance of between 110mm & 250mm
from the wall to the back of the pipe. Support
arms may require trimming to achieve smaller
distances. See page 20 for further information.

12
Extended Wall Band 250-400mm
Extended Wall Support 60-260mm
Part No A B L L1 L2
0105998 130 190 320 60 260
0105998MB 130 190 320 60 260
0106998 150 210 340 60 260
0106998MB 150 210 340 60 260
Ventilated Support Plate
Part No A B L
0105028 130 190 410
0105028MB 130 190 410
0106028 150 210 410
0106028MB 150 210 410
Extended Wall Support 260-580mm
Provides lateral support for the ue system. Should
be used at least every 4m. This items does not load
bear. Provides a distance of between 250mm & 400mm
from the wall to the back of the pipe. Support
arms may require trimming to achieve smaller
distances. See page 20 for further information.
Provides support for vertical ue. See load bearing
data on page 20. Provides a distance of between
260mm & 580mm from the wall to the back of the ue
pipe. Support length and pair of cantilevers supplied.
Supports the ue when passing through a ceiling/
oor void. Clamps around ue and transfers weight
to the plate. See load bearing data on page 20.
Vents allow air to pass through and provides
air movement into the boxing in, or loft above.
Plate must be supported on all four edges.
Part No A B L1 L2
0105069 130 190 250 400
0105069MB 130 190 250 400
0106069 150 210 250 400
0106069MB 150 210 250 400
Part No A B L L1 L2
0105999 130 190 320 260 580
0105999MB 130 190 320 260 580
0106999 150 210 340 260 580
0106999MB 150 210 340 260 580

13
Guy Wire Bracket
Part No A B L
0105092 130 190 50
0105092MB 130 190 50
0106092 150 210 50
0106092MB 150 210 50
Telescopic Roof Support
Part No A B L1 L2
0105027 130 190 1900 3000
0105027MB 130 190 1900 3000
0106027 150 210 1900 3000
0106027MB 150 210 1900 3000
170mm Support Length (Installed)
Part No A B L1 L2
0105066 130 190 240 320
0105066MB 130 190 240 320
0106066 150 210 260 340
0106066MB 150 210 260 340
Roof Support
Part No A B L1 L2
0105029 130 190 250 150
0105029MB 130 190 250 150
0106029 150 210 250 150
0106029MB 150 210 250 150
Component clamps around the ue and provides
three points to ax guy wires or rigid stays. Used
for external runs above the roof. See
page 20 for further information.
Component clamps around the ue and is supplied
with two extension roof bars. Create an ‘A’ frame
for stability. Extension arms adjust between 1.8
& 3.2m. See page 20 for further iformation.
Small ue length (170mm installed length), xed onto
a support plate. Generally used as part of the wall
support assembly. See load bearing data on page 20.
Provides ue support as the ue passes through the
roof. Adjustable gimble plates allow component
to be set at any angle. Fixes into the roof joists.
This component provides lateral support only.

14
Magnetic Fire Shield Cover
Part No A B L1 L2
0105110 130 190 430 117
0105110MB 130 190 430 117
0106110 150 210 430 107
0106110MB 150 210 430 107
Ventilated Fire Shield (round)
Part No A B L1 L2
0105083 130 190 410 60
0105083MB 130 190 410 60
0106083 150 210 410 60
0106083MB 150 210 410 60
90 Degree Trim Collar
(can be used as bungalow restop)
Part No A B L1 L2
0105183 130 190 365 84
0105183MB 130 190 365 84
0106183 150 210 365 74
0106183MB 150 210 365 74
Firestops &
Penetration Components
Used in conjunction with the Ventilated Fire Shield
this component provides a neat nish and aesthetic
nish. Magnets secure the component to the
Ventilated Fire Shield and ensure a 25mm air gap.
Circular re shield with vents. Use on the ceiling where
ue is penetrating into a room above. The magnetic
cover could be used to provide a more aesthetic look.
Circular re stop without vents. Use on the ceiling
where ue is penetrating into a loft space above.
Also use when passing horizontally through a wall.

15
To be used within a loft area & ensures that combustible
items can not touch the ue pipe. Supplied as 2 x 1.2m
mesh lengths, 4 x ue clamps and bolt xings.
Mesh can be cut to exact lengths or to suit bends.
Flue Enclosure Kit
Diameter Part No
130mm 0105557
150mm 0106557
Open terminal. Allows uninterrupted exit of
ue gases. Outer skin tapers to the inner skin.
(Note that the inner skin does not reduce).
Top Stub
Part No A B L
0105073 130 190 200
0105073MB 130 190 200
0106073 150 210 200
0106073MB 150 210 200
135 Degree Trim Collar
Part No A B L1 L2 L3 L4 L5 L6
0105106 130 190 500 365 280 197 110 84
0105106MB 130 190 500 365 280 197 110 84
0106106 150 210 500 365 304 217 98 74
0106106MB 150 210 500 365 304 217 98 74
Elliptical trim collar for when a ue passes
through a wall at 45 degrees.
Terminations

16
Provides a limited amount of weather protection.
Rain Cap
Diameter Part No A B L
130mm 0105074 130 190 150
130mm 0105074MB 130 190 150
150mm 0106074 150 210 185
150mm 0106074MB 150 210 185
Provides signicant protection against wind and rain.
Also oers protection against large birds and vermin.
Storm Cowl
Part No A B L L1
0105075 130 190 200 280
0105075MB 130 190 200 280
0106075 150 210 200 300
0106075MB 150 210 200 300
Provides a limited amount of weather protection,
and prevents birds and vermin entry. Allows
a 25mm sphere to pass through mesh.
Rain Cowl With Mesh
Part No A B L
0105076 130 190 130
0105076MB 130 190 130
0106076 150 210 150
0106076MB 150 210 150
Provides a top spigot above the DW30
system. This item can be used to allow
connection of anti-down draught terminals,
ue fans, adaptors to exible liner, etc.
Top Adaptor to Single Wall
Part No A B L
0105063 130 190 123
0105063MB 130 190 123
0106063 150 210 123
0106063MB 150 210 123

17
Flashings
Suitable for slates, at tiles and pan tiles.
Lead Flashing - Flat
Int. Diameter Ext. Diameter Part No
130mm 210mm 8808038
150mm 235mm 8809038
Suitable for slates, at tiles and pan tiles.
Lead Flashing - 30˚ Pitch
Int. Diameter Ext. Diameter Part No
130mm 210mm 8808030
150mm 235mm 8809030
Suitable for slates, at tiles and pan tiles.
Lead Flashing - 35˚ Pitch
Int. Diameter Ext. Diameter Part No
130mm 210mm 8808035
150mm 235mm 8809035
Suitable for slates, at tiles and pan tiles.
Lead Flashing - 45˚ Pitch
Int. Diameter Ext. Diameter Part No
130mm 210mm 8808045
150mm 235mm 8809045

18
Rubber upstand on malleable metal base.
Suitable for slate, at tile and pan tile roof.
Rubber upstand on malleable metal base.
Suitable for slate, at tile and pan tile roof.
OTHER FLASHINGS AND ANCILLARIES
CAN BE FOUND IN THE SPECFLUE
PRICE LIST OR VISIT OUR WEBSITE:
WWW.SPECFLUE.COM
Res 1 Uni-Flash
Res 2 Uni-Flash
Int. Diameter Ext. Diameter Part No
130mm 75 - 200mm 1801035
Int. Diameter Ext. Diameter Part No
150mm 200 - 275mm 1802035

19
Elbow Offset Chart
L = Installed
length
130mm DN 150mm DN
A B A B
2 X 30°BEND 86 323 89 333
2 X 30°BEND + 80L 126 392 129 402
2 X 30°BEND + 180L 177 480 180 490
2 X 30°BEND + 430L 302 697 305 707
2 X 30°BEND + 930L 552 1130 555 1140
2 X 45°BEND 142 343 148 357
2 X 45°BEND + 80L 198 399 204 413
2 X 45°BEND + 180L 271 468 276 485
2 X 45°BEND + 430L 447 648 453 662
2 X 45°BEND + 930L 801 1002 807 1016
507
291
376
422
301
511
436
376
130mm DN
150mm DN
135° TEE
OFFSET CHART
507
291
376
422
301
511
436
376
130mm DN
150mm DN
135° TEE
OFFSET CHART
507
291
376
422
301
511
436
376
130mm DN
150mm DN
135° TEE
OFFSET CHART
507
291
376
422
301
511
436
376
130mm DN
150mm DN
135° TEE
OFFSET CHART
135° Tee Offset Chart
135° Tee Offset Chart
130mm DN 150mm DN
Table of contents
Other Specflue Wood Stove manuals
Popular Wood Stove manuals by other brands

Charnwood
Charnwood Bay BX Operating & installation instructions
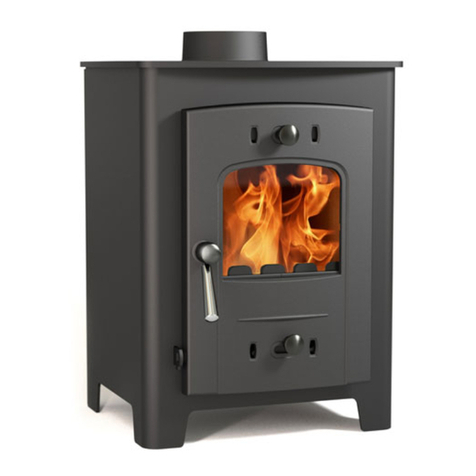
Hamlet
Hamlet Hardy 4 Operating & installation manual
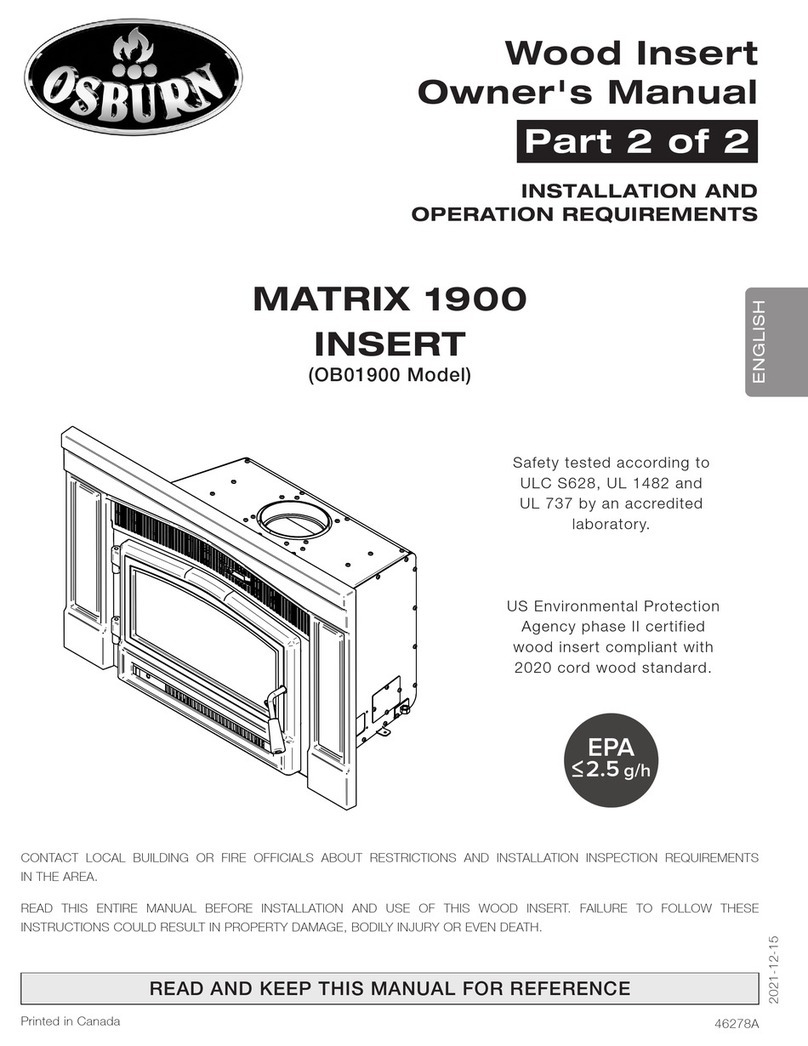
Osburn
Osburn MATRIX 1900 owner's manual

Unforgettable Fire
Unforgettable Fire Kimberly owner's manual

United States Stove
United States Stove US1800E Instruction and operation manual

Nibe
Nibe Contura C590T manual

Penman Collection
Penman Collection KASSEL installation instructions

HASE
HASE KAIRO - Instructions for use
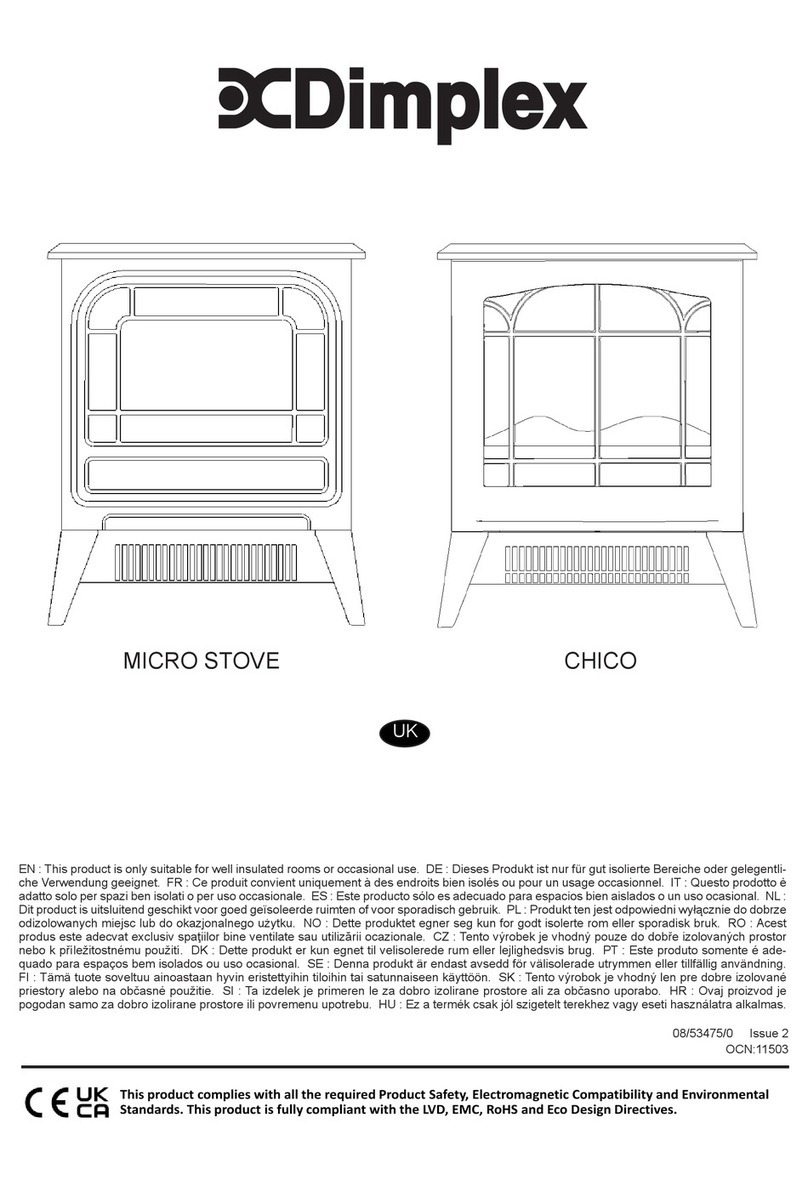
Dimplex
Dimplex MICRO STOVE manual
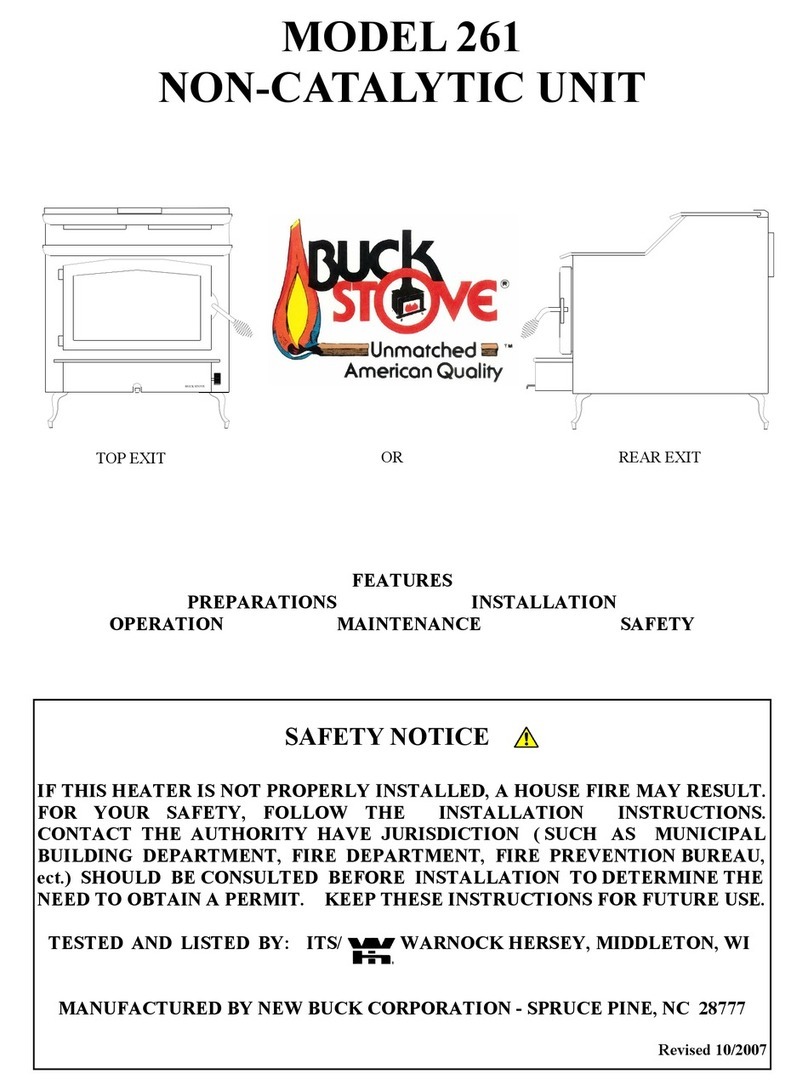
New Buck Corporation
New Buck Corporation 261 manual

RAIS
RAIS RAIS Q-BIC user manual
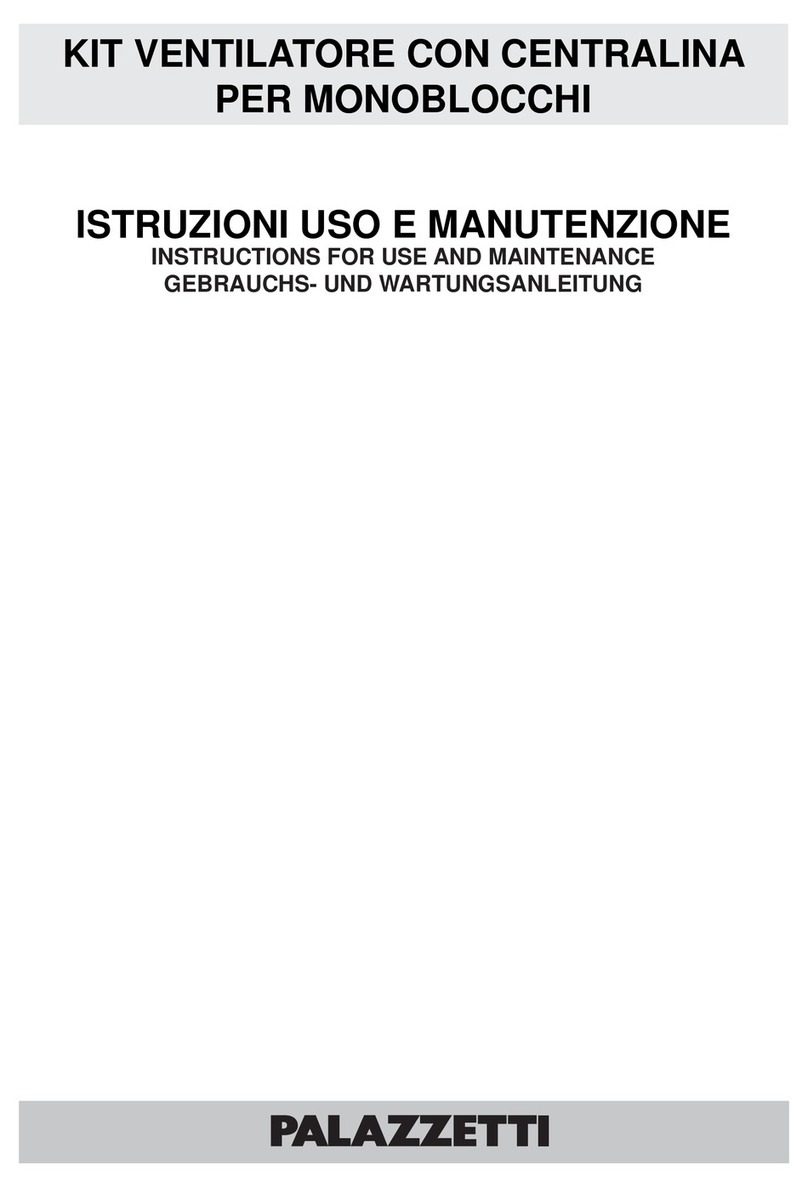
Palazzetti
Palazzetti Ecomonoblocco 45 Series Instructions for use and maintenance
