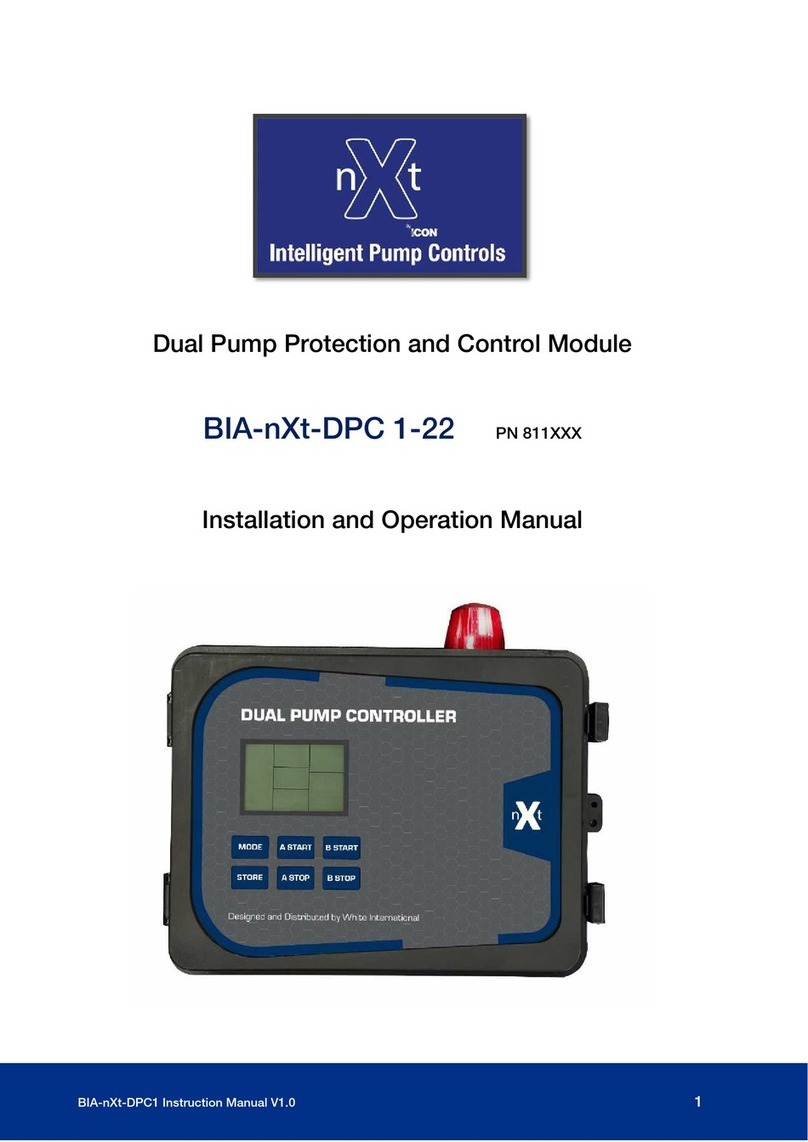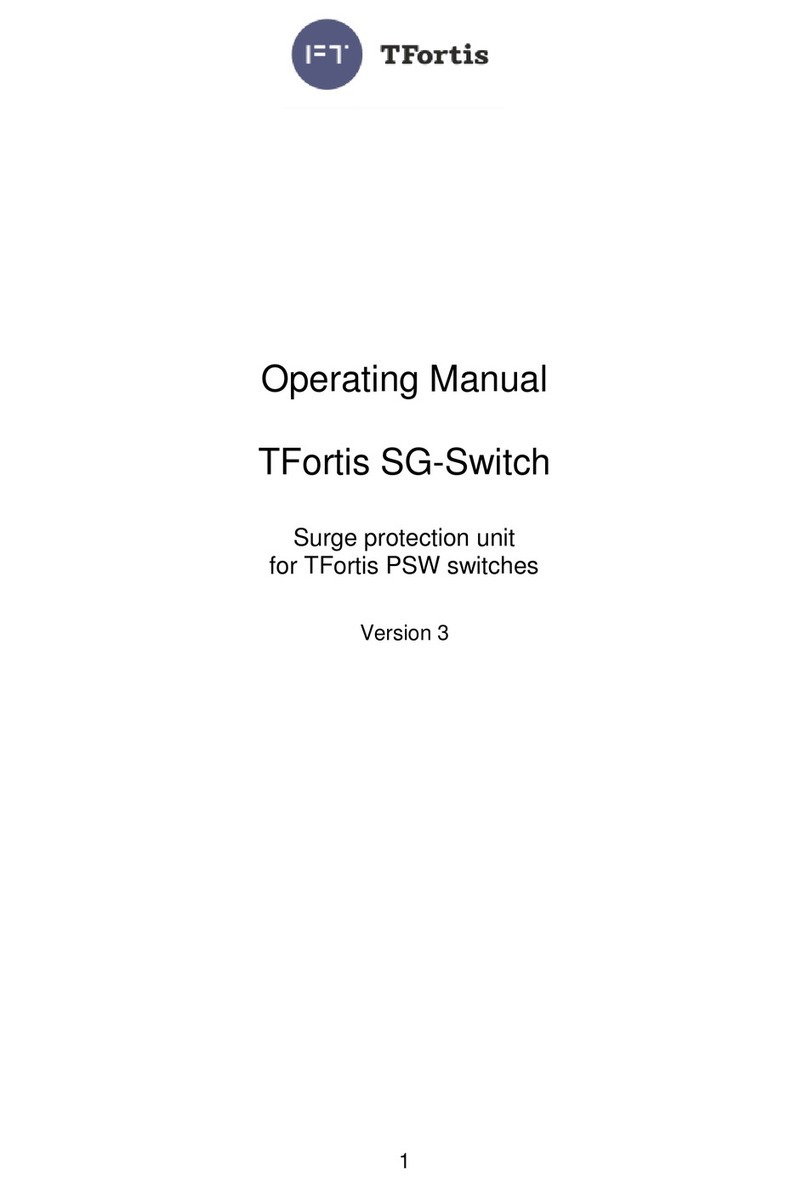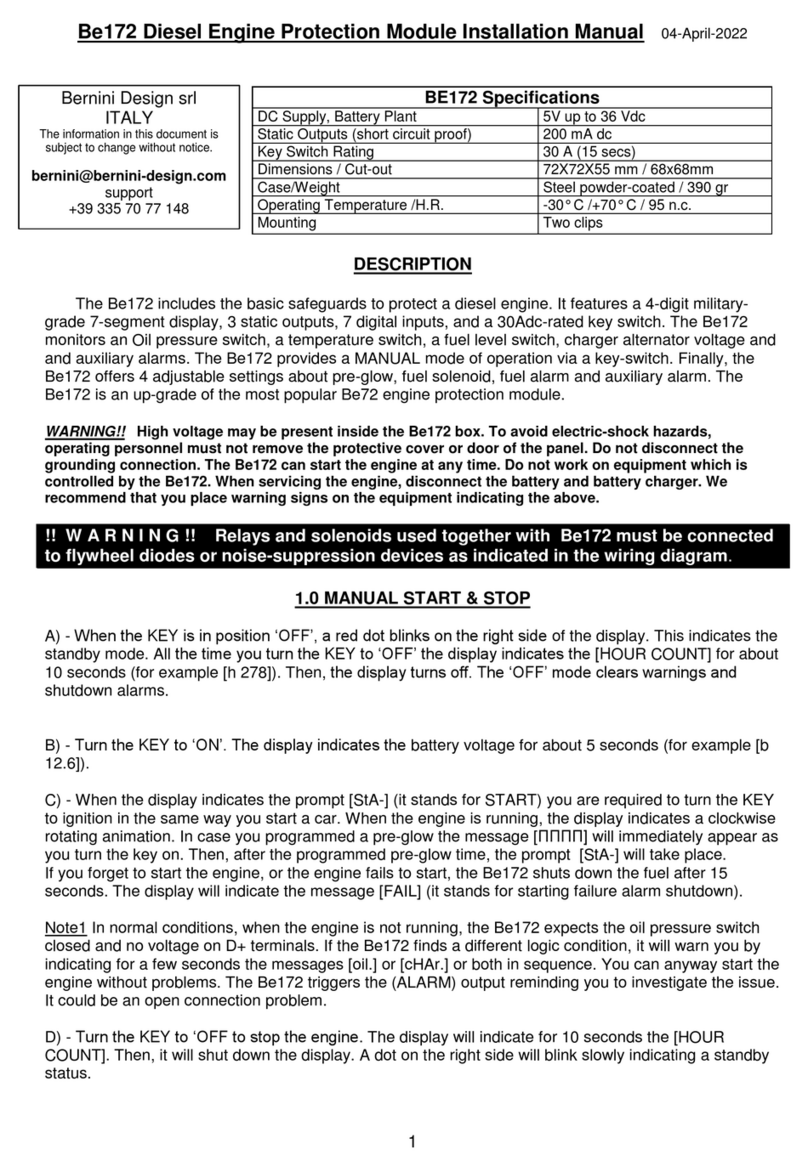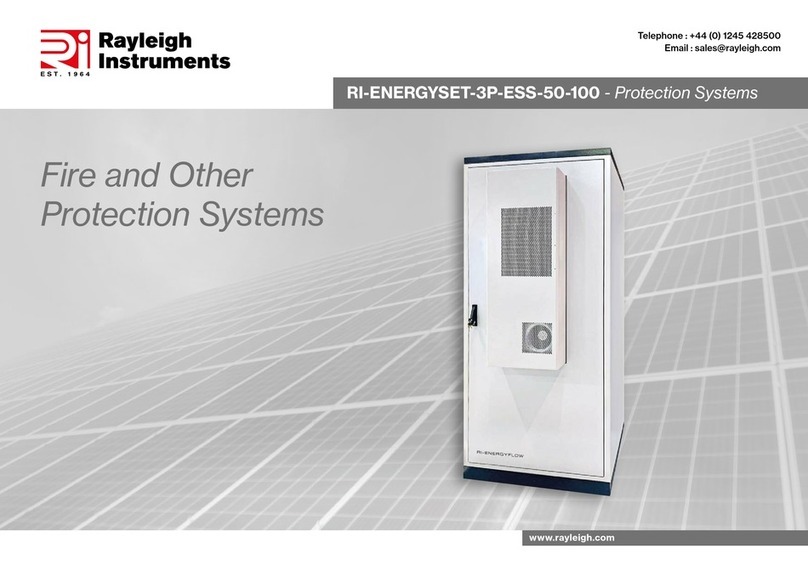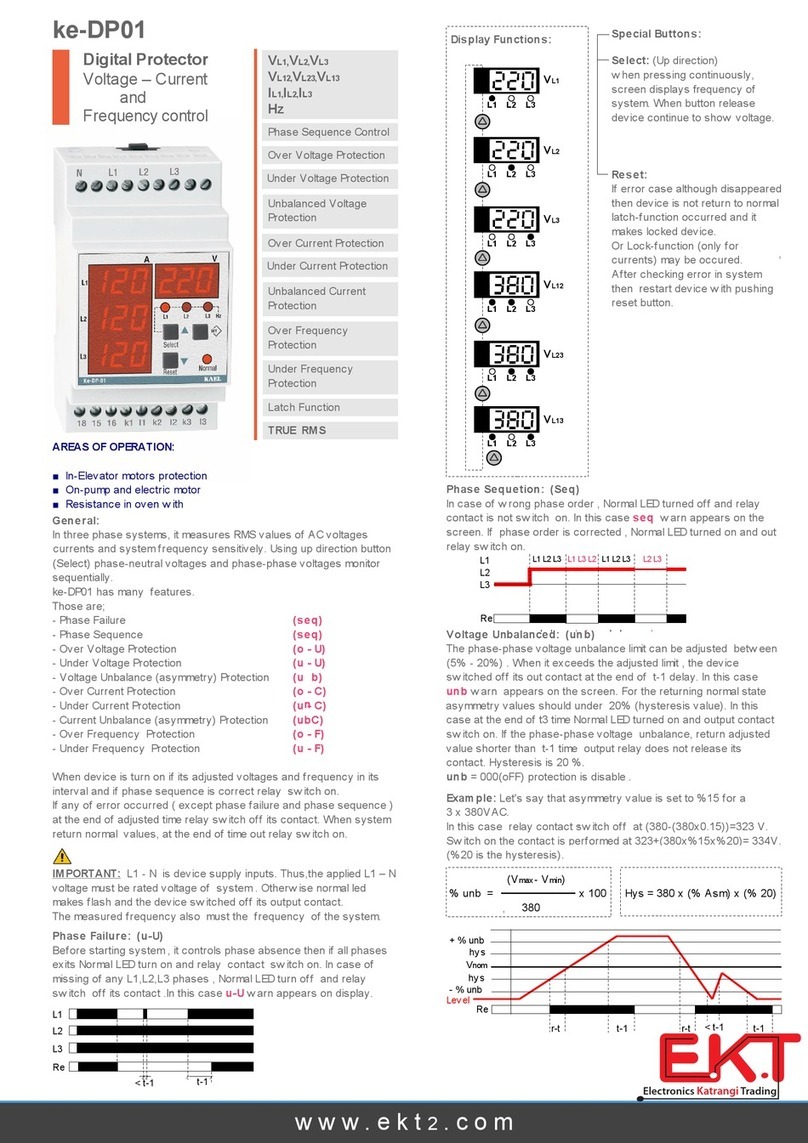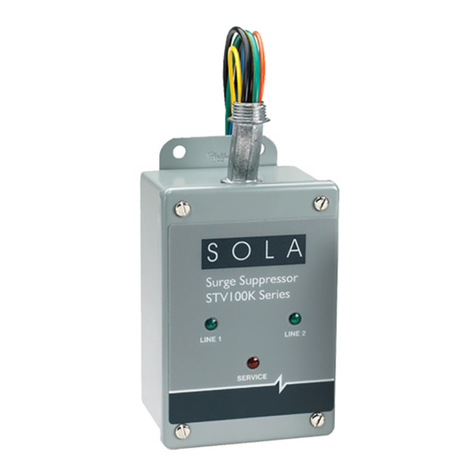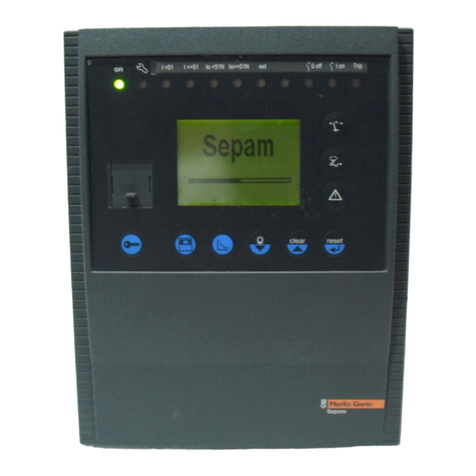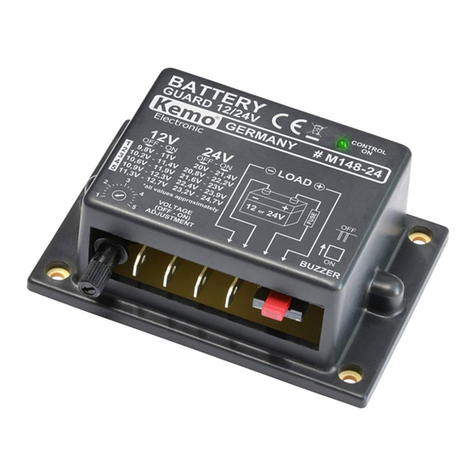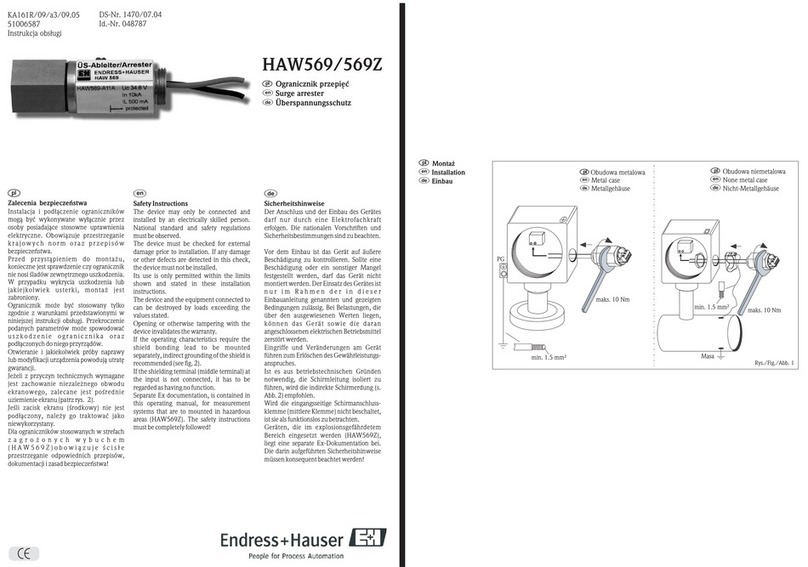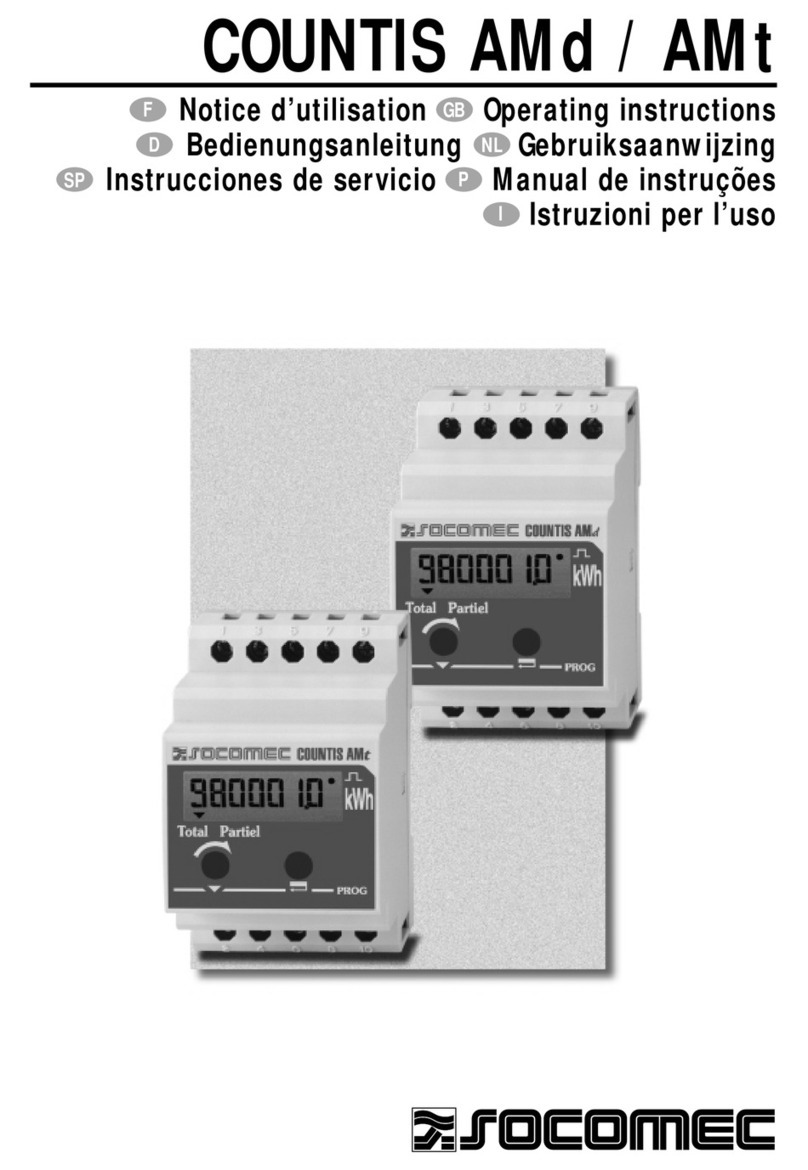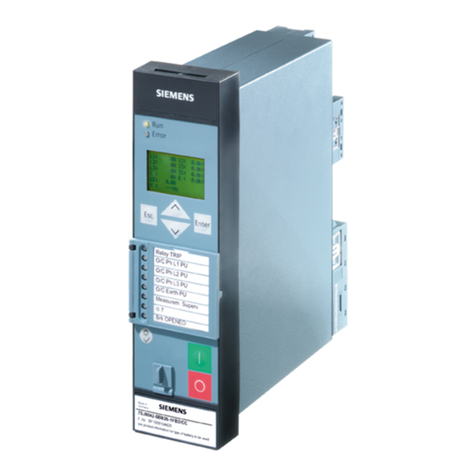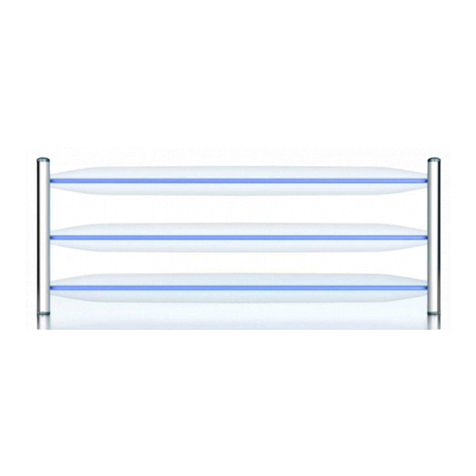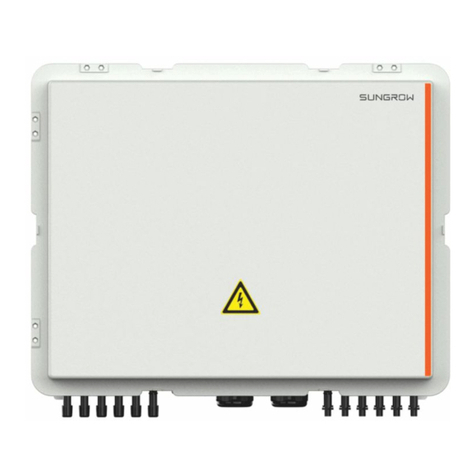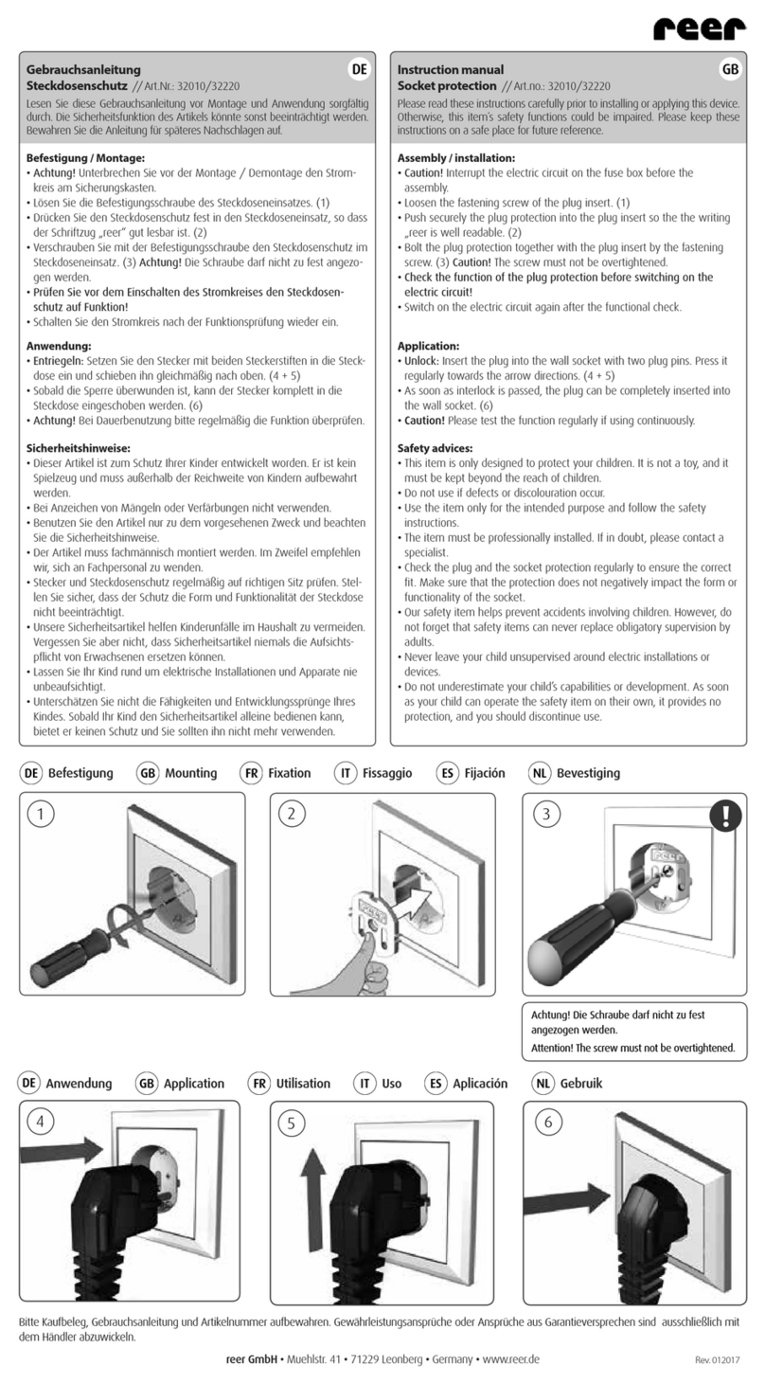
36
IMPORTANT: The information in this document is valid from 1 June 2021 and is subject to change without prior notice. We are continuously making technical improvements to
our products; before starting any work, our customers should check with us that this document is still in force.
1. TOOLS REQUIRED 37
2. METHODS FOR FIXING HANDRAILS 37
3. INSTALLATION PROCEDURE 37/39
3.1 Measuring and cutting aluminium and PVC profiles to length...........................................................................38
3.2 Cutting aluminium and PVC lengths and cutting to measure accessories........................................................39
3.3 Fixing handrails on DECOCHOC panels...............................................................................................................39
4. ESCORT HANDRAILS 39/44
4.1 Presentation of the different brackets available for ESCORT handrails ............................................................39
4.2 Presentation and assembly of the different accessories for ESCORT handrails...............................................40
4.3 Preparing ESCORT handrails................................................................................................................................43
4.4 Fixing ESCORT handrails ......................................................................................................................................43
5. LINEA’TOUCH AND TOUCH+ HANDRAILS 45/48
5.1 Presentation and assembly of the different accessories for LINEA’TOUCH and TOUCH+ handrails ...............45
5.2 Preparing LINEA’TOUCH and TOUCH+ handrails................................................................................................46
5.3 Fixing LINEA’TOUCH and TOUCH+ handrails.......................................................................................................47
6. STARLINE HANDRAILS 49/51
6.1 Presentation and assembly of the different accessories for STARLINE handrails............................................49
6.2 Preparing STARLINE handrails.............................................................................................................................50
6.3 Fixing STARLINE handrails ...................................................................................................................................51
7. ESCORT’DUO AND LINEA’DUO HANDRAILS 52/54
7.1 Presentation and assembly of the different accessories for ESCORT’DUO and LINEA’DUO handrails...........52
7.2 Preparing ESCORT’DUO and LINEA’DUO handrails ...........................................................................................52
7.3 Fixing ESCORT’DUO and LINEA’DUO handrails..................................................................................................53
8. PERFORMER 2 HANDRAILS 55/57
8.1 Presentation and assembly of the different accessories for PERFORMER 2 handrails....................................55
8.2 Preparing PERFORMER 2 handrails.....................................................................................................................55
8.3 Fixing PERFORMER 2 handrails ...........................................................................................................................57
9. COMBO’DUO HANDRAILS 58
9.1 Presentation and assembly of the different accessories for COMBO’DUO handrails .......................................58
9.2 Preparing COMBO’DUO handrails........................................................................................................................58
9.3 Fixing COMBO’DUO handrails ..............................................................................................................................58
10. INTERNAL, EXTERNAL AND MADE-TO-MEASURE ANGLE PIECES 59
11. ADJUSTMENT SHIM FOR ESCORT, STARLINE, LINEA’TOUCH AND TOUCH+ HANDRAILS 60
12. INSTALLING HANDRAILS WITH THE SERVICE DUCT KIT 60
13. INSTALLING CURVED HANDRAILS 63
14. MAINTENANCE 63
HANDRAILS
