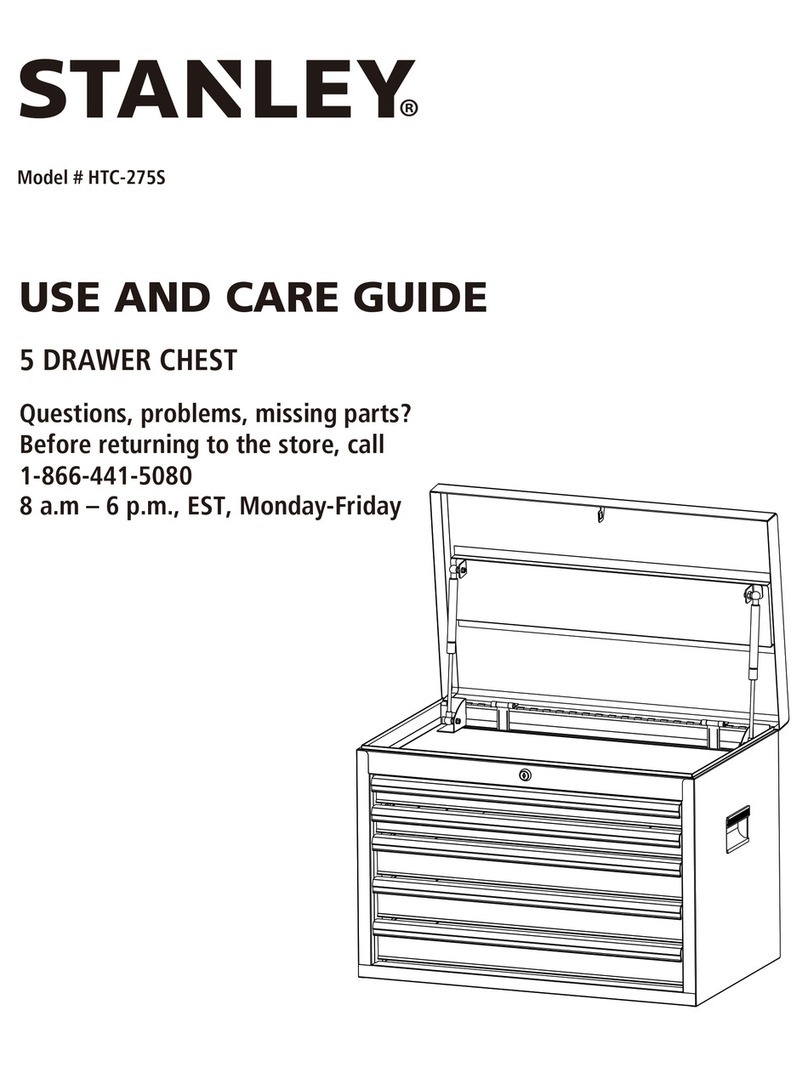Determine Position for
Organizer in Closet
The Organizer Tower can either be centered
or offset in the closet. The kit will accommo-
date closets with a maximum width of 10’,
but the maximum distance from center of
the tower to either side wall is 60".
Measure the width of the closet and deter-
mine if the tower will be centered or offset.
Measure along the back wall 843/16"up
from the floor and draw a light horizontal pen-
cil line approximately 24" long on back wall
near the desired center of the tower. Note:
For use over thick carpet make this height
837/8" as the organizer will press into carpet
when secured to floor.
If you wish to center the tower, use Option 1.
If you wish to offset the tower, use Option 2. Be
sure to double check all measurements.
Option 1: To center tower assembly in closet,
mark the center line of the closet so it
intersects the 24" horizontal line and continue
mark to the floor. Use a level if necessary. This
mark cannot exceed 60" from either wall.
Option 2: To offset tower left or right place a
mark at desired location for tower center on
24" horizontal line and continue mark to the
floor. Use a level if necessary. This mark
cannot exceed 60" from either wall.
Use the locations outlined in the diagram
to mark positions on the back wall and floor
for the Vertical Supports. Be sure to subtract
baseboard thickness (if present). The vertical
support will be attached to the floor with a
reposition able hook and loop system. For a
more permanent installation anchors and
screws can be used
Note: To use optional screws to fasten verti-
cal support to the floor use the following
instructions. For carpet or linoleum over wood,
mark these locations only at this time. For
hardwood floors, pre-drill with a 1/16" drill bit
(not included). For concrete floors pre-drill
with the enclosed 3/16" bit and tap in four
anchors.
1
CLOSET WID
TOWER CENTERLINE
11”
2 5/16”
2
2 5/16”
121/8”
≤60 ”
11”
11”
1
Read each step completely
before proceeding
A ladder or stepstool may be useful for
locating upper components.





























