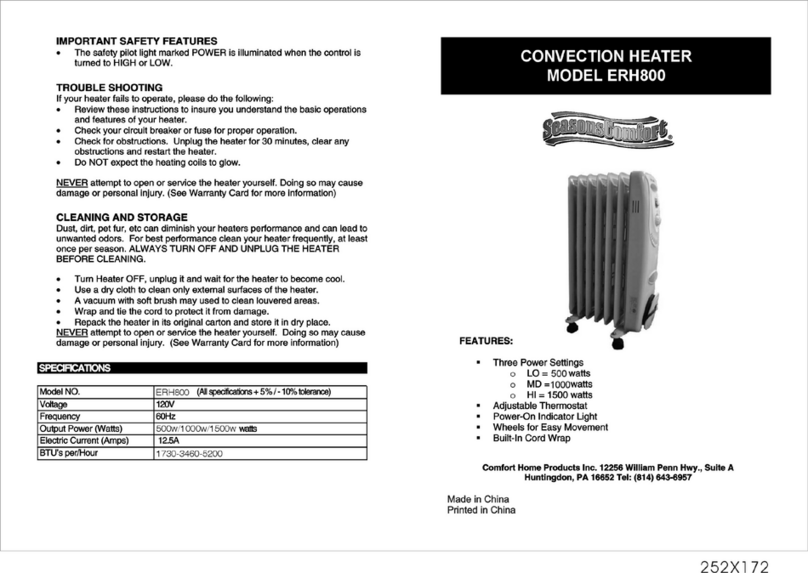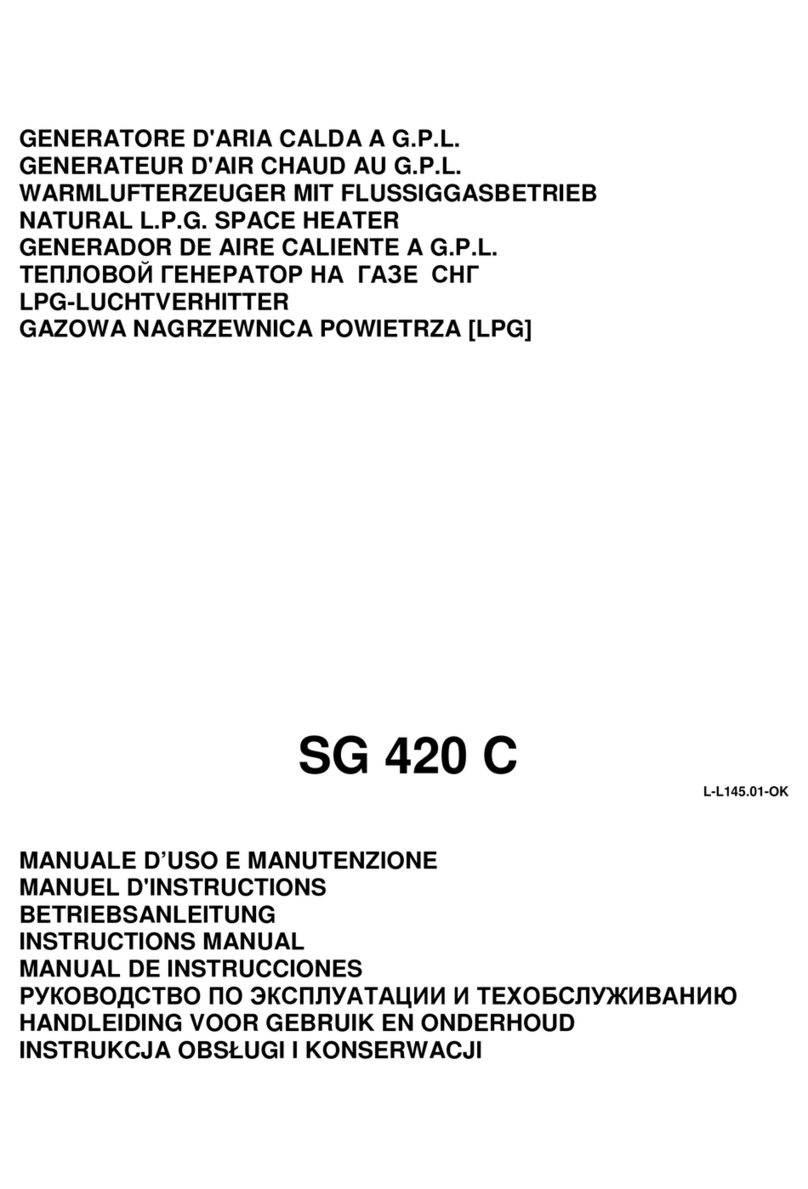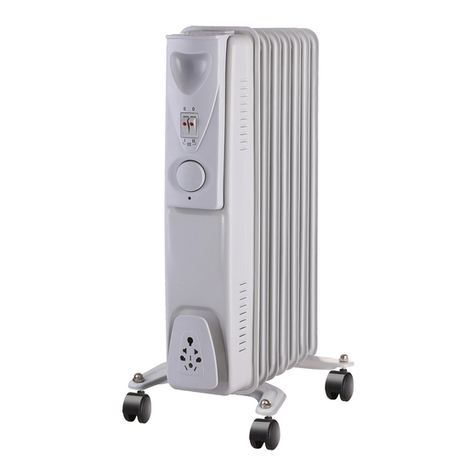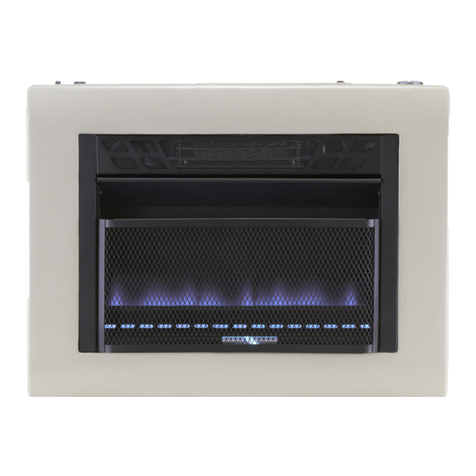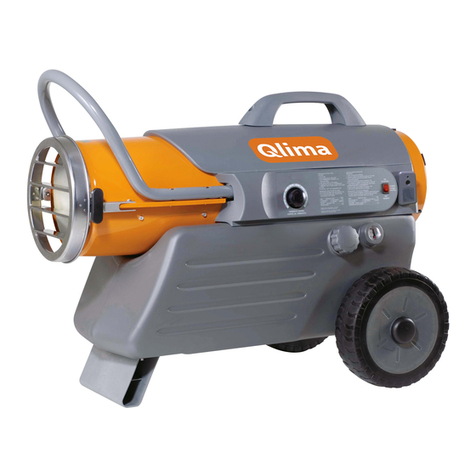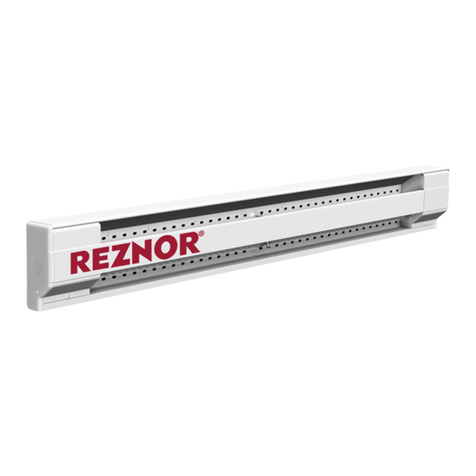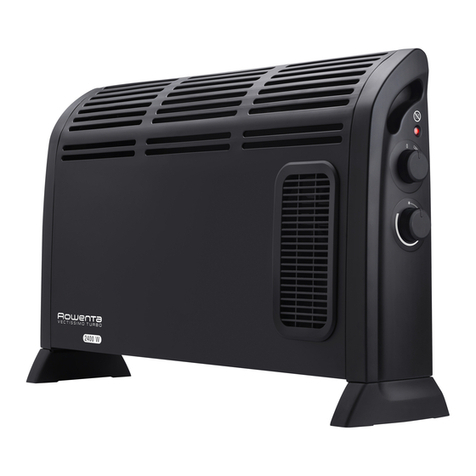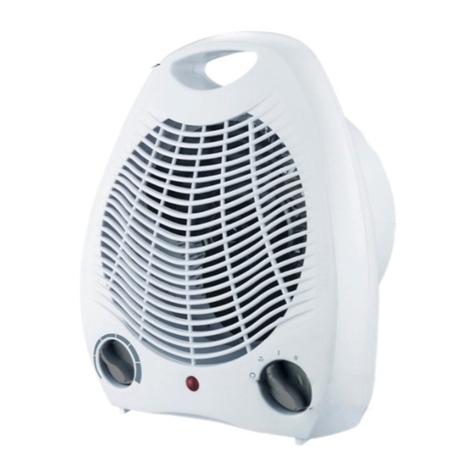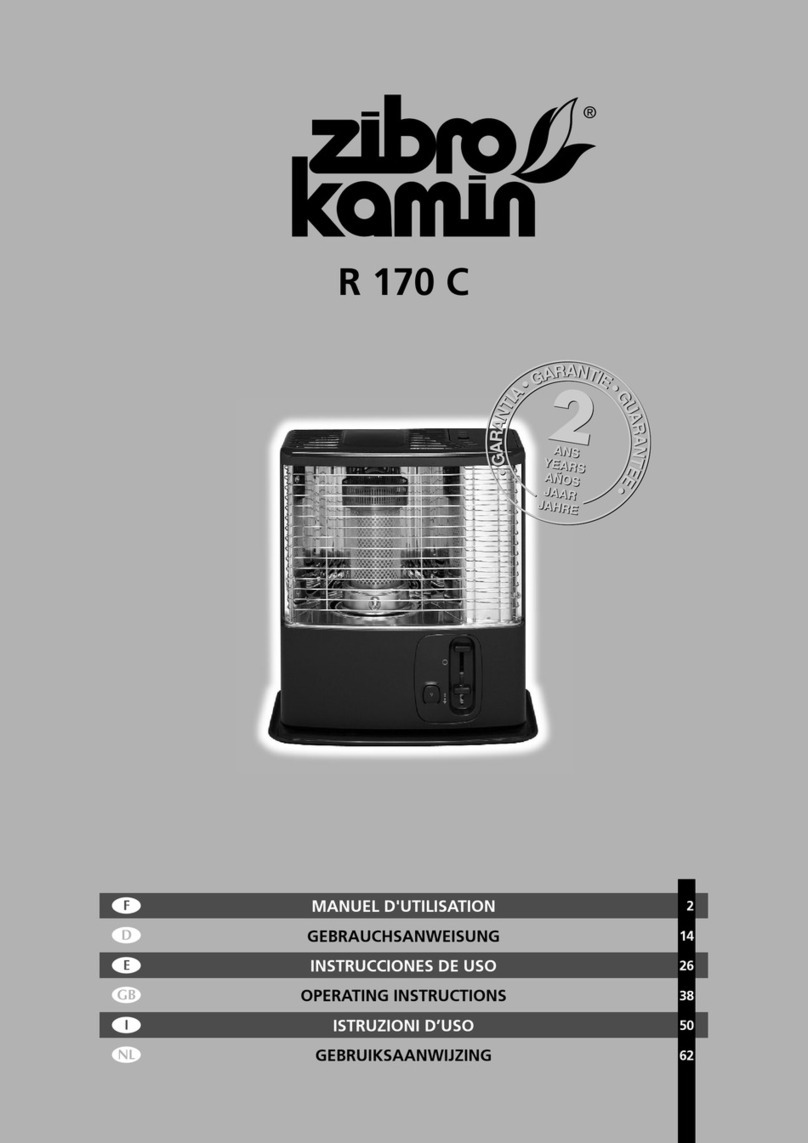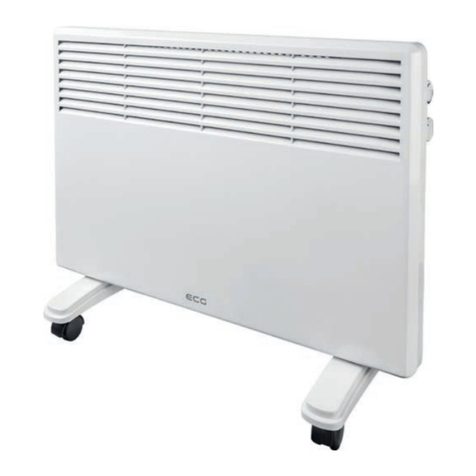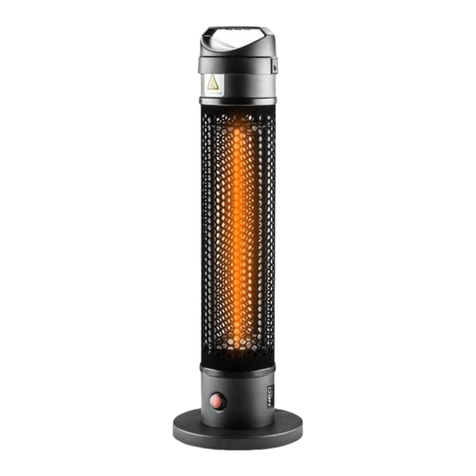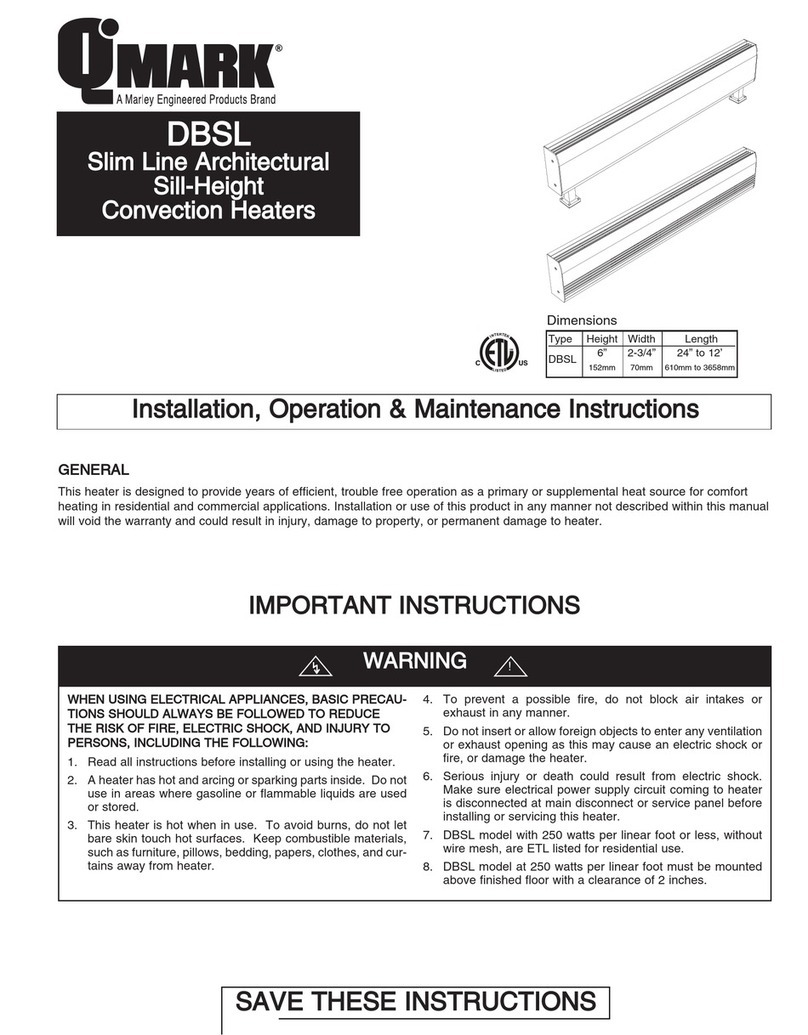Steffes 212 User manual

Manufactured in North America
RU3
U.S. Pat. #5042081
Can. Pat. #1293359
OWNER'S MANUAL
for
Room Units
S Series
EXT Series
Models: 212, 312, 412, 512 & 612
UL
UL
CC
CC
C
LISTEDLISTED
LISTEDLISTED
LISTED

Owners/Installers, Please Note:
•This manual provides information for the correct installation procedures and electrical connections for
Steffes ETS room heating units (S and EXT Series) models: 212, 312, 12, 512 and 612. The information
in this manual can help you take full advantage of your product's many features and ensure many years of
safe, reliable operation. Read the enclosed instructions, safety tips, and warranty information before storing
this manual in a safe place.
•Assembly of and/or service to these units should be performed only by a qualified electrician in accordance
with information contained herein and in accordance with national, state, and local electrical codes.
•This manual must be retained by new owners should ownership change.
•Any deviation from these instructions may void the warranty and result in hazardous operating conditions.
•The warranty registration card provided as part of the unit documentation set must be completed and re-
turned to Steffes ETS. Failure to do so may adversely affect Warranty Claims which could arise.
•Disclaimer: In compiling this manual, Steffes ETS, a Division of Steffes Corporation, has used its best
judgement based upon information available but disclaims any responsibility or liability for any errors or
miscalculations contained herein, or any revisions hereof, or which result, whole or in part from the use of
this manual or any revisions hereof.
Introduction to Steffes ETS, A Division of Steffes Corporation
Dear Valued Customer:
Congratulations On Your New Purchase! The Steffes ETS heaters are of the highest quality storage heat
systems available today. We are confident you will be pleased with the warm, comfortable heat from this
system as well as the savings you should see in your electric heat bill.
Electric Thermal Storage has been used in the United States for over 20 years. Today, Steffes is known as the
leader in this technology. Not only are we setting the industry standards for quality; but, we are also working
closely with power companies to ensure comfort, safety, reliability, service, and support needs are being met.
We are committed to ensuring your new heating system will provide you with total satisfaction for many years
to come. Your support is appreciated and your comments on the equipment are welcome.
"Thank you for choosing Steffes ETS!"
Sincerely,
Paul Steffes
President and Chief Executive Officer

I
TABLE OF CONTENTS
1. GENERAL INFORMATION.................................................................................................................................................. 1
2. OPERATION ....................................................................................................................................................................... 1 - 3
A. SAFETY TIPS .................................................................................................................................................................................. 1
B. CONTROL STRATEGY ............................................................................................................................................................... 2 - 3
-Core Charging Schedule (Table 1) ......................................................................................................................................... 1
-S Series
Space Heating ..................................................................................................................................................................... 2
Core Charging ..................................................................................................................................................................... 2
-EXT Series
Space Heating (Figure 1) .................................................................................................................................................... 2
Core Charging (Figure 1) .................................................................................................................................................... 3
Overrides (Figure 2) ............................................................................................................................................................ 3
Indicator Lights (Figure 2) .................................................................................................................................................. 3
C. CONTROL DEVICES/SAFETY LIMIT DEVICES (Table 2) .......................................................................................................
D. MAINTENANCE/CLEANING .......................................................................................................................................................
-Service Light ...........................................................................................................................................................................
3. INSTALLATION ................................................................................................................................................................... 5- 8
A. PLACEMENT .................................................................................................................................................................................. 5
B. CLEARANCE REQUIREMENTS .................................................................................................................................................. 5
C. SET-UP PROCEDURE .................................................................................................................................................................. 5 - 8
-Room Unit and Site Preparation ............................................................................................................................................. 5
Wall Attachment (Figure 3) ................................................................................................................................................ 5
-Electrical Connections ............................................................................................................................................................ 6
120V Cord Connect (Figure ) ........................................................................................................................................... 6
-Brick Loading ......................................................................................................................................................................... 7
Brick Stacking (Figure 5).................................................................................................................................................... 7
Grill Attachment (Figure 6) ................................................................................................................................................ 8
-Room Thermostat Installation ................................................................................................................................................. 8
4. APPENDIX ....................................................................................................................................................................... 9-2
A. UNIT SPECIFICATIONS (Table 3) ................................................................................................................................................ 9
B. WIRING ....................................................................................................................................................................................... 10 - 16
-Field Connection Wiring (Table ) ......................................................................................................................................... 10
-Unit Identification Label (Figure 7) ........................................................................................................................................ 10
-Unit Wiring (Table 5) ............................................................................................................................................................. 10
-Typical System Wiring Diagrams ....................................................................................................................................... 11 - 12
Automatic Charge Control - S Series (Figure 8) ................................................................................................................ 11
Manual Charge Control - S Series (Figure 9) .................................................................................................................... 11
Automatic or Manual Charge Control - EXT Series Shown with Two-Mode Circuit Board (Figure 10) ........................ 11
Automatic or Manual Charge Control - EXT Series Shown with Multi-Mode Circuit Board (Figure 11) ....................... 12
-Unit Wiring Diagrams ......................................................................................................................................................... 12 - 15
212S - 312S (Figure 12) ..................................................................................................................................................... 12
12S (Figure 13) ................................................................................................................................................................. 12
512S - 612S (Figure 1 ) ..................................................................................................................................................... 13
212EXT - 312 EXT Shown with Two-Mode Circuit Board (Figure 15) ........................................................................... 13
212EXT - 312EXT Shown with Multi-Mode Circuit Board (Figure 16) .......................................................................... 1
212EXT - 312EXT Shown with Multi-Mode Circuit Board and 120 Volt Cord Connect(Figure 17) .............................. 1
12 EXT Shown with Two-Mode Circuit Board (Figure 18) ............................................................................................ 15
512EXT - 612EXT Shown with Two-Mode Circuit Board (Figure 19) ............................................................................ 15
-Circuit Board Face Plates - EXT Series .................................................................................................................................. 16
Two-Mode (Figure 20) ....................................................................................................................................................... 16
Multi-Mode (Figure 21) ...................................................................................................................................................... 16
Variable Charge (Figure 22) ............................................................................................................................................... 16
-Charge Control Board Configuration - EXT Series................................................................................................................ 16
Multi-Mode Circuit Board Configurator (Figure 23) ......................................................................................................... 16
Two-Mode Board Configurator (Figure 2 ) ....................................................................................................................... 16
Jumper Configurations ........................................................................................................................................................ 16
C. EXPLODED VIEW DIAGRAM - EXT Series (Figure 25) ............................................................................................................ 17
D. EXPLODED VIEW DIAGRAM - S Series (Figure 26) .................................................................................................................. 18
E. ROOM UNIT PARTS LIST - S and EXT Series (Table 6) ......................................................................................................... 19 - 20
F. ROOM UNIT TROUBLESHOOTING GUIDES - S SERIES ONLY ........................................................................................ 21 - 2

CORE CHARGING SCHEDULE
TABLE 1
CHARGE LEVEL CORE TEMPERATURE
S SERIES EXT SERIES o F (Nominal)
KNOB SETTING SWITCH SETTING
1 Low 500
2 Med 900
3 High 1350
A. SAFETY TIPS
1. Do not allow objects to fall between the room heating unit and the wall.
2. Do not place anything on top of the room heating unit. Protection from damage due to objects being placed on
the top of the unit may be reduced by installing a Steffes heat shield cover.
3. Do not stick any objects through the air discharge grill.
. As is true with all heating appliances, materials that may produce explosive or flammable gases must not be
used or stored near the room heating unit!
5. Repeated illumination of the service light indicates a need for immediate service by a qualified technician.
Refer to Table 2 and the Maintenance and Cleaning section of this manual for more information on this safety
device.
6. Do not energize unit while disassembled or without ceramic heat storage bricks in place.
7. Be sure there is always enough distance from the heater to any object such as the wall, shelves, curtains,
furniture, bed covers, or etc. The minimum distances any object can be placed by the heater are specified in
the Clearance Requirements section of this manual.
B. CONTROL STRATEGY
1. GENERAL INFORMATION
Steffes ETS room heating units utilize off-peak electricity available during those times of the day or night when the
power company can supply you with electricity more economically. By using this off-peak electricity for heating, the
power company may offer you a special incentive such as a reduced electric rate, an off-peak heating rate, a time-of-use
(TOU) rate, or monthly credits on your heating bill.
When off-peak hours are available, the room heating unit converts electricity to heat which is then stored in its
ceramic brick core. The ceramic brick core of the room heating unit can store heat at varying levels depending upon
outdoor temperature, owner preference, utility peak conditions, and the requirements of the space being heated. This
stored heat becomes available for space heating needs as determined by the heater's room temperature thermostat.
Heating is accomplished radiantly and by thermostatically controlled fans. A small amount of radiant heat is given off
by the heating unit's cabinet. When the room thermostat senses a need for heat, the heating unit's fan(s) are energized; and,
heat is extracted from the ceramic brick core to maintain a constant, comfortable, room temperature.
2. OPERATION
CAUTION: This unit may be connected to more than one branch circuit.
Disconnect all branch circuits before servicing.

S SERIES
•Space Heating
Heating is accomplished both radiantly and by thermostatically controlled fans. Radiant heat is the heat
given off from the warm room unit cabinet. If the radiant heat is not sufficient to satisfy the room's heat
requirements, the wall mounted room thermostat will automatically cycle the unit fan(s), circulating air
through the brick core and back into the room to maintain a constant temperature. The wiring configura-
tion of fan(s) and elements allow fan cycling regardless of peak conditions.
•Core Charging
With manual operation, the homeowner regulates the amount of heat to be stored in the brick core. The
adjustable charge control knob has four marked positions: OFF, 1, 2 and 3.
OFF position is used when no heat storage is required. Position 1 is normally used during late fall and
early spring. Positions 2 and 3 will be used during most of the winter heating season depending upon
temperature extremes and owner preference. The knob may be set at any point between marked positions
and still allow the unit to charge.
With the addition of the automatic charge control option, core temperature is automatically regulated in
relation to outdoor air temperature. For automatic charge regulation, the charge control knob should be set
on position 3 to allow the unit to charge to the level deemed necessary by the automatic charge controller's
outdoor air sensor. If no charge is required, the charge control knob should be set to OFF position. If
automatic charge control is desired, order Steffes automatic charge controller, item #1301000 if utility
switch closes to charge. Order item #1301001 if utility switch opens to charge. Consult with your electric
utility as to which method they use. Either controller can control up to twenty-five (25) units.
EXT SERIES
•Space Heating
Heating is accomplished both radiantly and by thermostatically
controlled fans. Radiant heat is the heat given off by the warm
room unit cabinet. If the radiant heat is not sufficient to satisfy
the rooms heat requirements, the on-board room temperature
thermostat located on the front panel of the unit will automati-
cally cycle the unit's fan(s), circulating air through the ceramic
brick core and back into the room to maintain a constant
temperature. In installations where the heater is not the sole
source of heat for the home, the unit's fan(s) may be locked out
during some modes of operation. This lock-out allows the unit
to fully utilize it's storage capacity, reduce installation costs,
and obtain the highest efficiency possible.
•Core Charging
EXT FACE PLATE
FIGURE 1
~ C~ C
~ C~ C
~ COMFOROMFOR
OMFOROMFOR
OMFORTT
TT
TZZ
ZZ
ZOO
OO
ONENE
NENE
NE ~~
~~
~
5555
5555
55 8585
8585
85
HEAHEA
HEAHEA
HEATT
TT
T
STORASTORA
STORASTORA
STORAGEGE
GEGE
GE
CHARGECHARGE
CHARGECHARGE
CHARGE
LEVELLEVEL
LEVELLEVEL
LEVEL
OO
OO
ONN
NN
N
OFFOFF
OFFOFF
OFF
HIGHHIGH
HIGHHIGH
HIGH
LOLO
LOLO
LOW/AW/A
W/AW/A
W/AUTOUTO
UTOUTO
UTO
MEDMED
MEDMED
MED
CHARGINGCHARGING
CHARGINGCHARGING
CHARGING OFF-PEAKOFF-PEAK
OFF-PEAKOFF-PEAK
OFF-PEAK OO
OO
ON-PEAKN-PEAK
N-PEAKN-PEAK
N-PEAK

The EXT series can be configured in many ways. Due to the wide variety of setup methods and options, it
may be necessary to consult with your sales representative for the operation instructions of your
heating system.
Several control devices can be used for core charging. Different combinations of these devices will provide
for optimal unit function based upon utility needs, home characteristics, and installation requirements.
Rocker switches, if unit is equipped, are located on the front control panel and will vary the level of charge
that is stored in the unit's brick core. The HEAT STORAGE rocker switch can be set in the OFF position to
minimize the amount of heat stored or in the ON position to activate the CHARGE LEVEL rocker switch.
The CHARGE LEVEL switch can be placed in the LOW/AUTO position for applications using automatic
charge control. With the addition of this option, core temperature is automatically regulated in relation to
outdoor air temperature. Override of the automatic charge controller can occur by setting the CHARGE
LEVEL rocker switch to MEDIUM or HIGH.
Automatic charge control may also be configured without rocker switches. In these installations, core
temperature level is solely controlled by an outdoor air temperature sensor, by the utility, or self regulated
by the amount of heat being required to satisfy the room's requirements.
For applications without automatic charge control, LOW/AUTO position is normally used during the
early spring and late fall. Setting the CHARGE LEVEL switch to positions MEDIUM or HIGH will
increase charge levels for colder weather conditions.
•Overrides
Some units are equipped with override systems. These override
buttons, if the unit is equipped, are located on the front control
panel. The PEAK OVERRIDE button is for emergency heat only
(utility permitting) and will provide heating element operation during
peak times when pushed. The SENSOR OVERRIDE button will
override the outdoor air temperature sensor when pushed to increase
the charge level in anticipation of colder weather conditions within
the next twenty-four hour period. Both overrides are self-cancelling
or can be cancelled by the CANCEL OVERRIDE button.
An optional peak override wind-up timer is also available for peak
overrides. This timer is mounted on the side of the unit. The user
selects the override time which can vary from zero to six hours.
•Indicator Lights
Indicator lights signal the unit's operating mode to the user.
The green OFF-PEAK light illuminates during off-peak periods.
The yellow CHARGING light illuminates whenever the elements
are charging usually during off-peak periods or during on-peak if the
PEAK OVERRIDE button is pushed. The red ON-PEAK light illuminates during on-peak periods
to indicate element control. If the unit is equipped with an override system, it will also have an
orange OVERRIDE light. This light illuminates whenever the PEAK OVERRIDE button or
SENSOR OVERRIDE button have been pushed.
EXT FACE PLATE
WITH OVERRIDES
FIGURE 2
~ C~ C
~ C~ C
~ COMFOROMFOR
OMFOROMFOR
OMFORTT
TT
TZZ
ZZ
ZOO
OO
ONENE
NENE
NE ~~
~~
~
LoLo
LoLo
Loww
ww
wHiHi
HiHi
Highgh
ghgh
gh
SENSORSENSOR
SENSORSENSOR
SENSOR PEAKPEAK
PEAKPEAK
PEAK CANCELCANCEL
CANCELCANCEL
CANCEL
--O--O
--O--O
--OVERRIDEVERRIDE
VERRIDEVERRIDE
VERRIDE----
----
--
CHARGINGCHARGING
CHARGINGCHARGING
CHARGING OO
OO
ON-PEAKN-PEAK
N-PEAKN-PEAK
N-PEAK
OO
OO
OVERRIDEVERRIDE
VERRIDEVERRIDE
VERRIDE OFF-PEAKOFF-PEAK
OFF-PEAKOFF-PEAK
OFF-PEAK

C. CONTROL DEVICES/SAFETY LIMIT DEVICES
Table 2
CATEGORY DEVICE NAME ACTION
Control Devices: Charge Control Thermostat/Switches Cycles charging elements to maintain a
proper core charge level.
Room Temperature Thermostat Cycles unit fan(s) to maintain space temperature.
Bimetallic Coil and Damper Assembly Modulates damper to maintain a preset
discharge temperature.
Charge Control Sequencer/Relay Stages elements "ON" to reduce load on
charge control thermostat.
(Used only on models 12, 512 & 612)
Charge Indicator Light Indicates heating elements are being energized.
(If unit is equipped.)
Time Clock -- Seven day programmable Monitors time and signals heating elements to charge
with Battery Back-Up during off-peak hours. Typically used in Time-of-Use
(Optional in EXT series only.) (TOU) utility rate strategies.
Peak Override Wind-up Timer Overrides peak signal to allow charging of heating
(Optional in EXT series only.) elements during a control period. (Emergency heat
for a preset time initiated by user only.)
Power Line Carrier Provides wireless control signals for utility on-peak
and off-peak periods.
Utility Mode Timer Initiates a time-based on-peak period upon the
(Optional in EXT series only.) completion of a utility controlled charging period.
Peak Control Sequencer Monitors voltage of charging circuits to signal peak
(Optional in EXT series only.) conditions when line voltage interruption is used for peak
control.
Low Voltage Control Module Provides low voltage control of element charging
(Optional in S series only.) and fan operation.
Safety Devices: Core Charging High Limit De-energizes heating elements if maximum core
Switch(es) temperature is exceeded. (Automatically resets when core
temperature decreases.)
Discharge Fan High Limit Monitors discharge air temperature and de-energizes fan(s)
Switch(es) if maximum temperature is exceeded. (Automatically
resets when discharge air temperature decreases.)
Service Light Indicates the core charging high limit switch has
interrupted power to the heating elements.
Tip Over Switch Disables heating elements and fan(s) if unit
(Units equipped with security is not in the upright position.
base only)
D. MAINTENANCE/CLEANING
As with most heating systems, air borne particles in the room may be drawn into the heating system and oxidized.
As these air borne particles are expelled back into the room, they may accumulate on the heater or other surfaces. Over
time, these particles may appear as a black residue, commonly referred to as soot. High concentrations of air borne
particles from such things as aerosols, dust, candles, incense, pet hair, high humidity, smoke or cooking can contribute to
poor indoor air quality and accelerate this process.
To minimize the black residue build up, clean the outer surface of the heater on an annual basis or as needed. Wash
the cabinet only when cool with any liquid cleaner. Do not use scouring powders or furniture polish. Steffes ETS
recommends using "Soft Scrub with Bleach" brand cleanser or equal. Regularly vacuum around all sides of the heater.
•Service Light
A red service light located in the bottom right corner of the grill (See Figure 6) will illuminate whenever the core
charging high limit is tripped. The illumination of the light may indicate violated clearances or possibly an operational
difficulty within the heater. The unit will function with the service light illuminated; however, long-term operation may
reduce the life expectancy of internal components. If the light illuminates repeatedly, notify a service technician.

floor
wall support clip
bolt
26"
WALL ATTACHMENT
FIGURE 3
lag bolts
attached to studs
3. INSTALLATION
A. PLACEMENT
Room units can normally be placed on standard flooring systems with any type of covering, i.e., wood, carpet,
linoleum; but, heater weight must be considered. If in doubt, consult a building contractor or an architect. (See Table
3 for weight and physical dimensions of unit being installed.)
Room units are equipped with adjustable leveling legs or a security base. When installing a room unit with
adjustable leveling legs on carpet, adjust the legs so that carpet compression does not cause upward bowing of unit's
floor panel. Leg extension should not, however, exceed 3/ inch overall. On extremely thick padded carpet, it may be
necessary to place the unit on a one inch nominal board, 8 3/ inches wide and of appropriate length for the heating
unit being installed. Failure to follow these guidelines could result in damage to the flooring.
B. CLEARANCE REQUIREMENTS
Allow 1 5/8 inches clearance from the sides and back of the heater, and a minimum of four inches from the top
of the heater. The factory supplied wall mounting bracket, located on the heater's shipping pallet, will provide the
correct wall to back of heater clearance. If the heater is a 120V plug-in model with a security base, the base will
provide the proper wall to back of the heater clearance. If enclosing the S Series unit in a wooden cabinet or recessing
unit into a wall, allow two inches clearance on sides and four inches on top. Do not enclose or otherwise obstruct
access to the heaters's front panel and grill. It is not recommended to recess or enclose an EXT Series unit as it may
cause some inaccuracy in room thermostat operation. All objects must be kept a minimum of four inches from all unit
surfaces and 15 inches from the grill.
(NOTE: For ease of servicing the EXT series unit, a clearance of 12" on the right side
of unit is recommended.)
C. SET UP PROCEDURE
GENERAL NOTE:
A. For cross reference to number coded components,
see Figure 7 (S series) or Figure 8 (EXT series).
•Room Unit and Site Preparation
1. Remove control knob ( ), if unit is equipped, grill ( 6) and grill
support bracket (22) from unit.
(NOTE: If unit being installed is equipped with a security
base, skip to Step 4.)
2. Establish unit location and attach wall support bracket (1) to
wall using the lag bolts provided. (See Figure 3). The wall
support bracket is shipped on the pallet under the room unit. A
plastic bag containing the wall support bracket hardware kit (58)
is provided inside the lower fan cavity. The top of the bracket
should be 26" from the floor.
(NOTE: The lag bolts must attach to wood wall studs. If the
wall is not a standard wood studded structure,
alternate fasteners must be used to securely attach
the wall bracket.)

•Electrical Connections
1. For wiring connections, refer to Figure 10, 11, 12, or 13.
(NOTE: If installing an EXT series unit, skip to Step 3.)
2. All S series units are equipped for automatic charge control. If these units are to be controlled manually,
insulate the orange umbilical cord wires at the junction box.
3. Check the unit identification label for correct voltages and wattages.
(NOTE: For 120 volt plug in units, see Figure 2.)
. Upon completing electrical connections,
move room unit into position and secure
wall support clips (31) to wall support
bracket (1) with 1/ " x 2" bolts provided. Omit this step if installing a unit equipped with a security base.
5. If unit is equipped with leveling legs (17) adjust prior to brick loading. If installing a unit equipped with a
security base (72), this base must be secured to unit prior to loading the brick or putting the unit into
operation. Remove the 5/16" X 1 1/2" bolts from the bottom of the unit. Attach base by inserting these
bolts through the base and screwing back into the same threaded openings they were removed from.
(NOTE: For safety and ease of servicing, label all charging and control circuits in the distribution
panel with the orange panel label provided in the wall support bracket hardware kit (58) .)
3. Attach 1 3/ " x 1 5/8" wall support clips (31) to upper back side of unit using #8 x 1/2" sheet metal
screws provided in hardware kit. Use the carriage bolts to secure the room heating unit to the wall
support bracket.
. Install field connection junction box. (If installing a 120 volt plug-in unit, skip to Electrical Connections
section.)
(NOTES: 1. Where possible, flush mount using a Sylvania #2002 R C or equal.
If unavoidable, surface mount using a Steel City #72151 1/2 + 3/4
or equal. Mount at floor level. Line voltage field wire must be
rated for 750 C minimum.
2. Different wiring methods and unit sizes necessitate larger junction
boxes than specified above. Check State and National Electrical
Codes for proper junction boxes.)
This heater is for use on 120 volts. The
cord has a plug as shown at Figure 4A. An
adapter as shown in Figure 4C is avail-
able for connecting three blade ground-
ing type plugs to two slot receptacles. The
green grounding lug e tending from the
adapter must be connected to a perma-
nent ground such as a properly grounded
outlet bo . The adapter should not be
used if a three slot grounded receptacle is
available.
adapter
grounded outlet
box
Fig 4B
grounding means
Fig 4C
CORD CONNECT
FIGURE 4
grounding screw
grounding pin
Fig 4A

1. Remove hex head sheet metal screws at lower edge of
front panel ( ); pull panel outward and down to
detach.
2. Lift 1/2" white blanket-type insulation (5) up and
drape over top of unit.
3. Remove front aluminized steel (8).
(NOTE: To catch brick debris and to protect the
flooring, we recommend laying the unit
shipping box in front of the unit before
loading the brick.)
. Begin brick loading with Row 1 starting with the right
side and working toward left. Follow with the upper
layer of the back row in the same manner. Make sure
that all bricks are flush with the back aluminized steel
(9) and the brick indentation is facing the front of the
unit (See Figure 5).
5. Next, load Rows 2 and 3 using the same method
reversing brick indentation as required to
accommodate heating elements (5 ). Again,
make certain all bricks fit flush against the
previous rows of brick.
BRICK STACKING
FIGURE 5
•Brick Loading
GENERAL NOTES:
A. Room Units and ceramic heat storage bricks (13) are packed separately. The bricks are
shipped in boxes of four (white box) and boxes of five (brown box). One box of each is
required per element bay or nine bricks total. Refer to Table 3 for the total number of
bricks required in model being installed.
B. All bricks for the Steffes ETS room units are identical. One side of the brick is indented to
accommodate the factory installed heating elements. Bricks are inserted in rows four deep
and two high. Bricks are “loaded” by maneuvering them around the elements taking care to
bend elements as little as possible.
CAUTION: Use NIOSH/MSHA approved respirator, gloves, and long sleeved garments
when handling insulation materials in accordance with generally accepted
safety practices.

6. After loading Row 3, insert a
row of bricks on top with the
indentation facing down.
Continue with Row starting
with a lower brick followed by
the upper brick.
7. Return the front aluminized
steel (8) to position.
8. Carefully replace 1/2" blanket
insulation (5) making sure all
edges fit snugly.
9. Install front panel ( ) using hex
head sheet metal screws at lower edge.
10. Vacuum lower portion of the unit.
11. Make sure fan impellers (53) turn freely.
12. Manually open air mixing damper by depressing
bimetallic coil (39) to check for freedom of operation
and absence of debris.
13. Reassemble the unit (See Figure 6).
1 . Complete Owner Registration Card and return to Steffes ETS, Inc.
(NOTE: Serial number information can be found in several places:
1. Unit shipping box
2. Label on lower right side panel of unit
3. Blue and Silver listing label on bottom panel inside the fan compartment.
4. The Owner Registration Card provided with the manual has been labeled with
unit serial number information at the factory.)
•ROOM THERMOSTAT INSTALLATION
EXT units come standard with an on-board low voltage room temperature thermostat mounted on the front panel.
For units not equipped with on-board thermostat (S or EXT series), mount room thermostat on an interior wall near the
room entrance at a height of five feet from floor level. Choose location to ensure thermostat will be unaffected by drafts,
sunlight, or other sources of heat or cold.
Line or low voltage thermostats are available. If line voltage is desired, order Steffes thermostat #1300000. If low
voltage is desired, order Steffes low voltage thermostat item #1300002 which provides low voltage control of fan operation;
however, low voltage contact is required for element control. Steffes thermostat, item #1300007 has a built in clock which
provides low voltage control of element charging and fan operation with no other element control device required. On S series
units, both low voltage thermostats must be used in conjunction with the Steffes low voltage control module, item #130000 .
GRILL
GRILL MUST
ATTACH
TO FRONT PANEL
AS SHOWN
SERVICE
LIGHT
GRILL ATTACHMENT
FIGURE 6

4. APPENDIX
A. UNIT SPECIFICATIONS TABLE 3
*See Unit Identification label on lower right side panel of unit for proper voltages.
**With 1500 watt elements and high output fans.
MODEL 212 312 412 512 612
S EXT S EXT S EXT S EXT S EXT
Length - inches 22 28 30 36 38 6 52 5 60
Height - inches 27.5 27.5 27.5 27.5 27.5 27.5 27.5 27.5 27.5 27.5
Depth - inches 9.75 9.75 9.75 9.75 9.75 9.75 9.75 9.75 9.75 9.75
(w/out wall bracket)
Number of Bricks 18 18 27 27 36 36 5 5 5 5
Weight of Bricks-lbs 182 182 273 273 36 36 55 55 5 6 5 6
Installed Weight-lbs 255 262 365 372 80 87 592 599 706 713
*Element Voltage-Std.20202020 202020202020
(277V & 208V opt. all
series 120 V opt. EXT
series, 1.32 kW maximum)
*Fan Voltage - Std. 230 230 230 230 230 230 230 230 230 230
(Standard output -
115, 208 & 277 opt.)
(High output - 115 opt.)
*Chg Ctrl Resistor
Wattage 12.8 N/A 12.8 N/A 12.8 N/A 12.8 N/A 12.8 N/A
Voltage 2 0 N/A 2 0 N/A 2 0 N/A 2 0 N/A 2 0 N/A
(Consult factory for optional
voltages.)
Number of Fans 1111 222222
Fan Wattage - each
Standard Output 12 12 28 28 15 15 15 15 28 28
High Output N/A 80 N/A 80 N/A 80 N/A N/A N/A N/A
On-Peak Capacity
kWh 13.5 13.5 20.25 20.25 27 27 33.75 33.75 0 0
BTU 6,062 6,062 69,093 69,093 92,12 92,12 115,155 115,155 136, 80 136, 80
Max. Daily Output
8 hour charge ** ** ** ** **
kWh 19 2 29 36 38 8 8 60 58 72
BTU 6 ,828 81,888 98,9 8 122,832 129,656 163,770 163,776 20 ,720 197,896 2 5,66
Max. Daily Output
12 hour charge ** ** ** ** **
kWh 29 36 3 5 58 72 72 90 86 108
BTU 98,9 8 122,832 1 6,716 18 ,2 8 197,896 2 5,66 2 5,66 307,080 293, 32 368, 96

B. WIRING
FIELD CONNECTION WIRING
TABLE 4
UNIT WIRING
TABLE 5
WIRE COLOR CONNECTION TERMINALS CIRCUIT DESCRIPTION
Black L1 and L2 terminals on main terminal block. Right heating element
circuit. (Charge circuit #1)
Red L1 and L2 terminals on auxilliary terminal block. Left heating element
(512 and 612 units only) circuit. (Charge circuit #2)
Blue F1 and F2 terminals on main terminal block Fan and control circuit.
with S series only. F1 and F3 terminals on main
terminal block with EXT series only.
Orange A1 and A3 terminals on main terminal block Automatic charge
with S series only. control circuit.
See Unit Identification Label on lower right side of unit for proper fan and element voltages.
NOTES:
1. 512 and 612, S and EXT series
units, are equipped with a two
circuit element feed option. If
dual feed is used, see unit identi-
fication label located on right
side panel for proper sizing of
each circuit. Charge Circuit #1 +
Charge Circuit #2 = Total Watt-
age.
2. The field connection wire size
guide reflects only the code inter-
pretation of Steffes ETS. It is the
responsibility of the installer to
follow all applicable codes and
regulations for the installation.
MAXIMUM kW
240VAC 277VAC 208VAC
#1 AWG 2.8 3.3 2.
#12 AWG 3.8 . 3.3
#10 AWG 5.7 6.6 .9
#8 AWG 7.6 8.8 6.6
#6 AWG 11.5 13.2 9.9
WIRE
SIZE
UNIT IDENTIFICATION LABEL
FIGURE 7
Model Charge Crct #1
S/N Charge Crct #2
Options Fan/Cntrl Crct
U.S. Patent #5.042.081U.S. Patent #5.042.081
U.S. Patent #5.042.081U.S. Patent #5.042.081
U.S. Patent #5.042.081 Temp Cntrl Crct
ElectricElectric
ElectricElectric
Electric
Air HeaterAir Heater
Air HeaterAir Heater
Air Heater
Steffes ETS, Dickinson, NDSteffes ETS, Dickinson, ND
Steffes ETS, Dickinson, NDSteffes ETS, Dickinson, ND
Steffes ETS, Dickinson, ND
Manufactured in U.S.A. VACVAC
VACVAC
VAC WattsWatts
WattsWatts
Watts
UL
UL
LISTEDLISTED
LISTEDLISTED
LISTED
3P233P23
3P233P23
3P23
C
Use copper wire rated at 75oC minimum, only.

EXT Series - Automatic or Manual Charge Control
(shown with two-mode circuit board)
FIGURE 10
HEATER#1 HEATER#2
TYPICAL SYSTEM WIRING DIAGRAMS
Connections shown are for 230 VAC fans.
See Unit Identification Label on lower right side panel of unit for proper fan and element voltages.
(Refer to the Face Plate Diagrams to determine which circuit board your heater incorporates.)
S Series - Automatic Charge Control S Series - Manual Charge Control
FIGURE 8 FIGURE 9
INSULATE ORANGE
WIRES
(SEE NOTE #1 AND #2)

UNIT WIRING DIAGRAMS S SERIES
Connections shown are for 230 VAC fans.
See Unit Identification Label on lower right side panel of unit
for proper fan and element voltages.
Models: 212S - 312S Model: 12S
FIGURE 12 FIGURE 13
TYPICAL SYSTEM WIRING DIAGRAMS CONTINUED...
Connections shown are for 230 VAC fans.
See Unit Identification Label on lower right side panel of unit for proper fan and element voltages.
(Refer to the Face Plate Diagrams to determine which circuit board your heater incorporates.)
EXT Series - Automatic or Manual Charge Control
(shown with multi-mode circuit board)
FIGURE 11
NOTES FOR FIGURES 10 & 11:
#1: Never apply any external voltage to
the Blue and Blue/White Low Voltage Con-
ductors.
#2: Peak Control Sequencer cannot be used
if utility time switch is connected to Blue
and Blue/White wires.
(SEE NOTE #1 AND #2)

UNIT WIRING DIAGRAMS S SERIES CONTINUED. . .
Connections shown are for 230 VAC fans - See Unit Identification Label on lower right side panel of unit
for proper fan and element voltages.
(Refer to the Face Plate Diagrams to determine which circuit board your heater incorporates.)
Models: 512S - 612S
FIGURE 14
UNIT WIRING DIAGRAMS EXT SERIES
Connections shown are for 230 VAC fans.
See Unit Identification Label on lower right side panel of unit for proper fan and element voltages.
(Refer to the Face Plate Diagrams to determine which circuit board your heater incorporates.)
Models: 212EXT - 312EXT
(shown with two-mode circuit board)
FIGURE 15
NOTES FOR FIGURE 15:
1. See Typical System Wiring Diagram.
2. Use this method of control when the element
charging circuit is being interrupted with a low
voltage dry contact signal. Do not parallel blue
and blue/white wires, from multiple heaters to
a single switch. (See Typical System Wiring
Diagram.)
3. If you are controlling the element charging
circuit directly rather than with low voltage, a
peak control sequencer device (see Table 2)
should be used.

UNIT WIRING DIAGRAMS EXT SERIES CONTINUED . . .
Connections shown are for 230 VAC fans.
See Unit Identification Label on lower right side panel of unit for proper fan and element voltages.
(Refer to the Face Plate Diagrams to determine which circuit board your heater incorporates.)
Models: 212EXT - 312EXT
(shown with multi-mode circuit board)
FIGURE 16 NOTES FOR FIGURE 16:
1. If peak switch is open, no charg-
ing can occur.
2. If the pre-peak switch is open,
the elements will charge to a
level based on outdoor tempera-
ture. If the pre-peak switch is
closed, the elements will charge
for the duration of heat calls
only.
Models: 212EXT - 312EXT
(shown with multi-mode circuit board
and 120 Volt cord connected)
FIGURE 17

Models: 512EXT - 612EXT
(shown with two-mode circuit board)
FIGURE 19
UNIT WIRING DIAGRAMS EXT SERIES CONTINUED. . .
Connections shown are for 230 VAC fans.
See Unit Identification Label on lower right side panel of unit for proper fan and element voltages.
(Refer to the Face Plate Diagrams to determine which circuit board your heater incorporates.)
Model: 12EXT
(shown with two-mode circuit board)
FIGURE 18
(SEE NOTE #1)
(SEE NOTE #1)
(SEE NOTE #2)
(SEE NOTE #2)
NOTES FOR FIGURES 18 & 19:
1. See Typical System Wiring Diagram.
2. Use this method of control when the
element charging circuit is being inter-
rupted with a low voltage dry contact
signal. Do not parallel blue and blue/
white wires from multiple heaters to a
single switch. (See Typical System Wir-
ing Diagram.)
3. If you are controlling the element charg-
ing circuit directly rather than with low
voltage, a peak control sequencer device
(see Table 2) should be used.

Jumper Configurations
Jumper Connections
J 1 Connected with a jumper in all modes except when using automatic charge control with two-mode circuit boards.
J 2 Always connected with jumper.
J 3 Connected with violet jumper except when fans are to be disabled during the charge period.
J 4 Input voltage selector: When fan circuit input voltage is 208-2 0 VAC,
J -2 to J -3 are connected. When fan circuit input voltage is 120 VAC, J -1 to J -2 and J -3 to J - are connected.
J 5 Factory wired with plug-in header connector.
J 6 Fan run time based charging jumper: In OP. MODE #1, off-peak heat call can bring core to a 1/3 charge level when no
other charging method is being used. OP. MODE #2 will allow off-peak heat calls to bring core to full charge. OP. MODE
#3 will not allow core charging based on fan run time (positive off).
J 7 2 VDC output from circuit board used for auxiliary control devices or to run peak and pre-peak signals on DC power
rather than AC power.
J 8 When connected, enables fans during pre-peak charging mode.
CIRCUIT BOARD FACE PLATES EXT SERIES
CHARGE CONTROL CIRCUIT BOARD CONFIGURATORS EXT SERIES
Multi-Mode Circuit Board Configurator
FIGURE 23
Two-Mode Circuit Board Configurator
FIGURE 24
(NOTE: When reading the Typical System Wiring Diagrams and Unit Wiring Diagrams, use
these skematics to determine which circuit board your heater incorporates.)
~ C~ C
~ C~ C
~ COMFOROMFOR
OMFOROMFOR
OMFORTT
TT
TZZ
ZZ
ZOO
OO
ONENE
NENE
NE ~~
~~
~
8585
8585
85
5555
5555
55
OO
OO
ONN
NN
N
OFFOFF
OFFOFF
OFF
HIGHHIGH
HIGHHIGH
HIGH
MEDMED
MEDMED
MED
LOLO
LOLO
LOW/AW/A
W/AW/A
W/AUTOUTO
UTOUTO
UTO
HEAHEA
HEAHEA
HEATT
TT
T
STORASTORA
STORASTORA
STORAGEGE
GEGE
GE
CHARGECHARGE
CHARGECHARGE
CHARGE
LEVELLEVEL
LEVELLEVEL
LEVEL
OFF-PEAKOFF-PEAK
OFF-PEAKOFF-PEAK
OFF-PEAK
CHARGINGCHARGING
CHARGINGCHARGING
CHARGING OO
OO
ON-PEAKN-PEAK
N-PEAKN-PEAK
N-PEAK
TWO MODE
FIGURE 20
~ C~ C
~ C~ C
~ COMFOROMFOR
OMFOROMFOR
OMFORTT
TT
TZZ
ZZ
ZOO
OO
ONENE
NENE
NE ~~
~~
~
HiHi
HiHi
Highgh
ghgh
gh
LoLo
LoLo
Loww
ww
w
CHARGINGCHARGING
CHARGINGCHARGING
CHARGING
OO
OO
OVERRIDEVERRIDE
VERRIDEVERRIDE
VERRIDE
SENSORSENSOR
SENSORSENSOR
SENSOR PEAKPEAK
PEAKPEAK
PEAK
OO
OO
ON-PEAKN-PEAK
N-PEAKN-PEAK
N-PEAK
OFF-PEAKOFF-PEAK
OFF-PEAKOFF-PEAK
OFF-PEAK
CANCELCANCEL
CANCELCANCEL
CANCEL
--O--O
--O--O
--OVERRIDEVERRIDE
VERRIDEVERRIDE
VERRIDE----
----
--
VARIABLE CHARGE
FIGURE 22
MULTI MODE
FIGURE 21
OO
OO
ON-PEAKN-PEAK
N-PEAKN-PEAK
N-PEAK
CHARGINGCHARGING
CHARGINGCHARGING
CHARGING
~ C~ C
~ C~ C
~ COMFOROMFOR
OMFOROMFOR
OMFORTT
TT
TZZ
ZZ
ZOO
OO
ONENE
NENE
NE ~~
~~
~
8585
8585
85
5555
5555
55
OFF-PEAKOFF-PEAK
OFF-PEAKOFF-PEAK
OFF-PEAK

C. EXPLODED VIEW DIAGRAM S SERIES
FIGURE 25
(Note: Refer to the Room Unit Parts List for part descriptions and order item numbers.)
Other manuals for 212
1
This manual suits for next models
4
Table of contents
Other Steffes Heater manuals
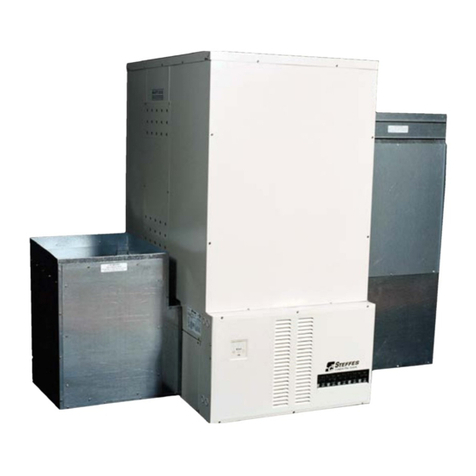
Steffes
Steffes COMFORT PLUS 4120 User manual
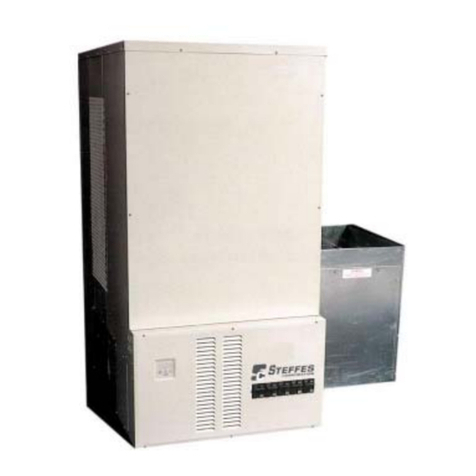
Steffes
Steffes 3120 User manual
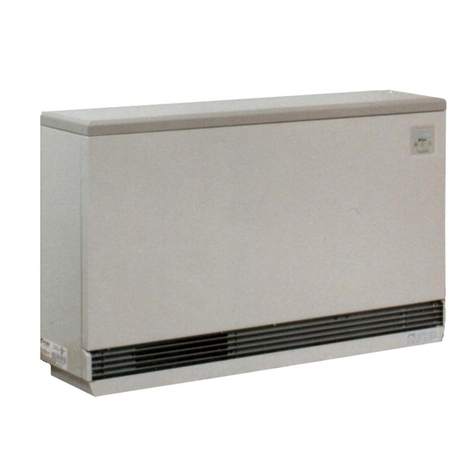
Steffes
Steffes 2100 Series User manual

Steffes
Steffes 2100 Series User manual
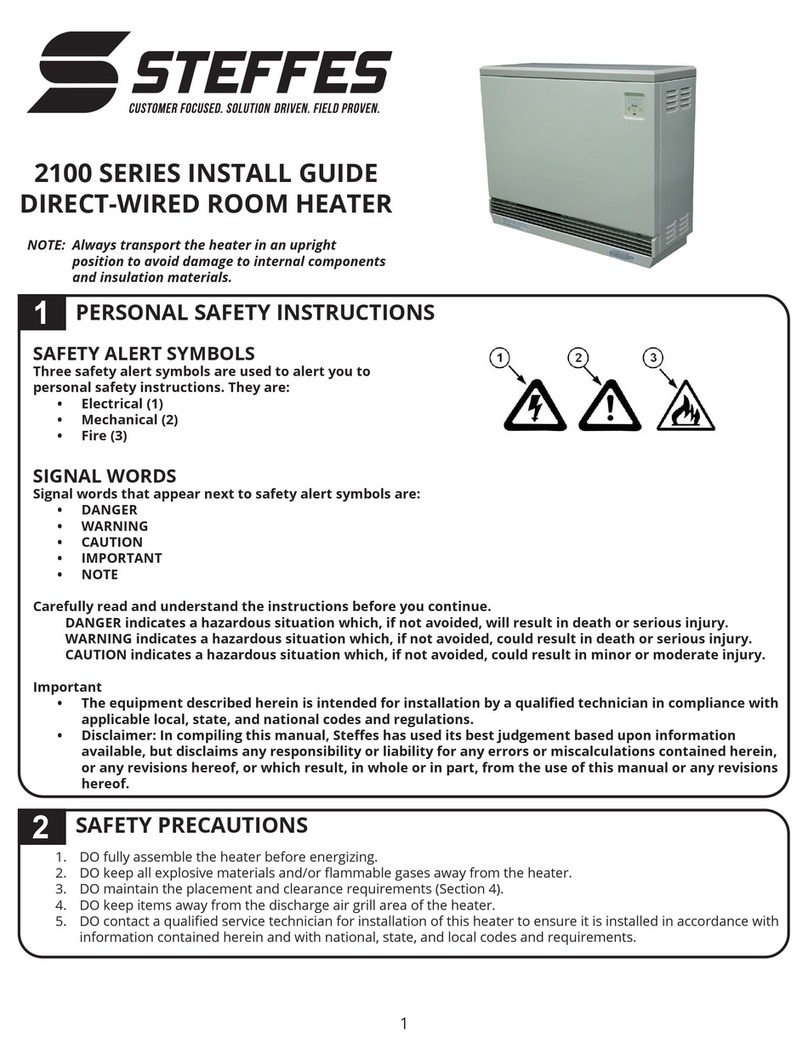
Steffes
Steffes 2100 Series User manual
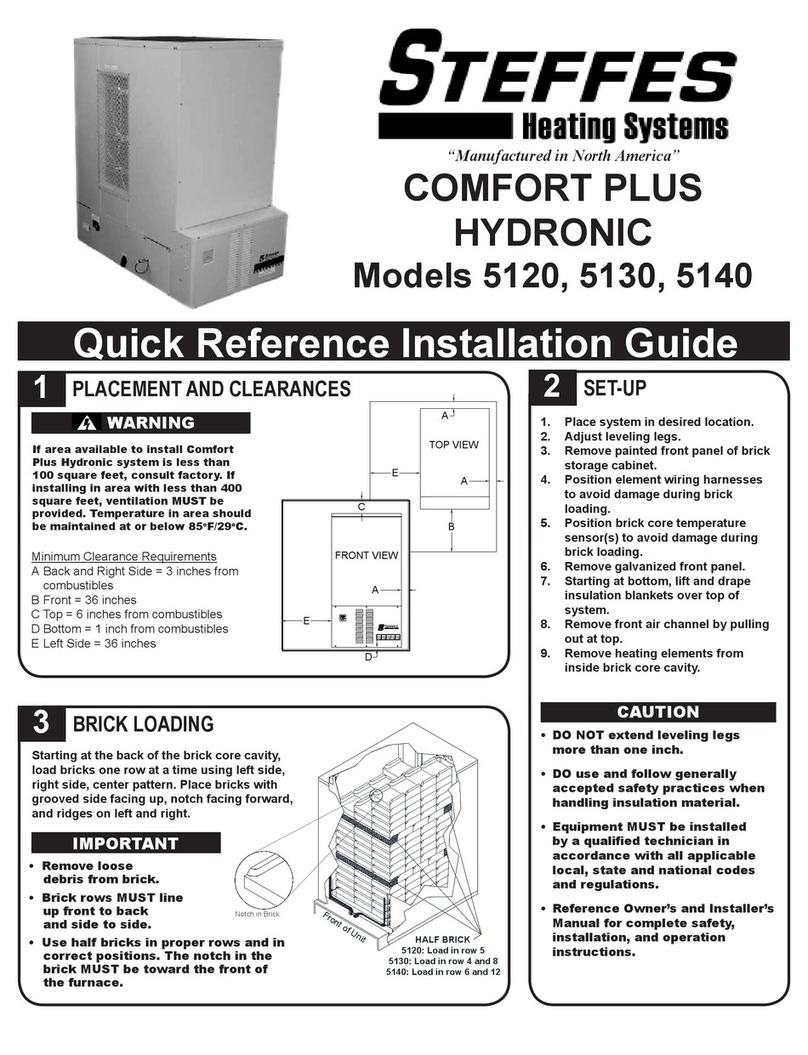
Steffes
Steffes Comfort Plus Hydronic 5120 User manual

Steffes
Steffes 2100 Series User manual
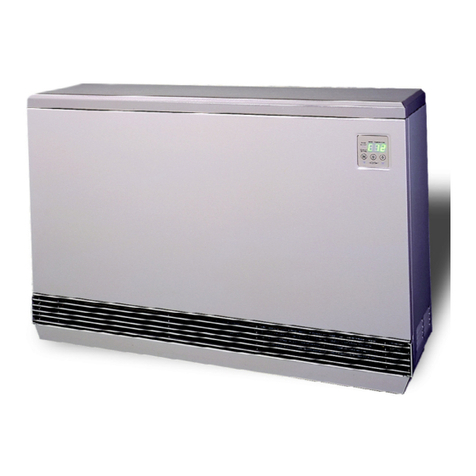
Steffes
Steffes 2002 User manual
