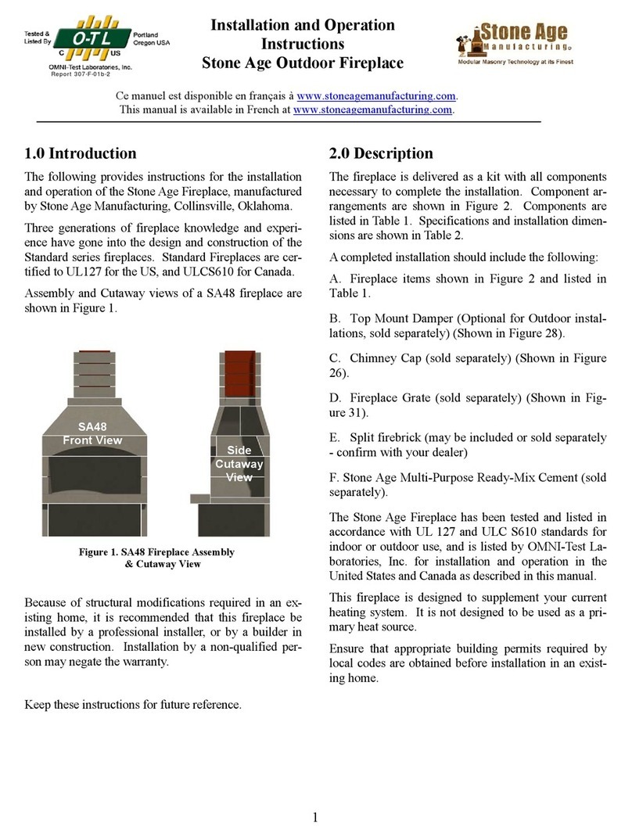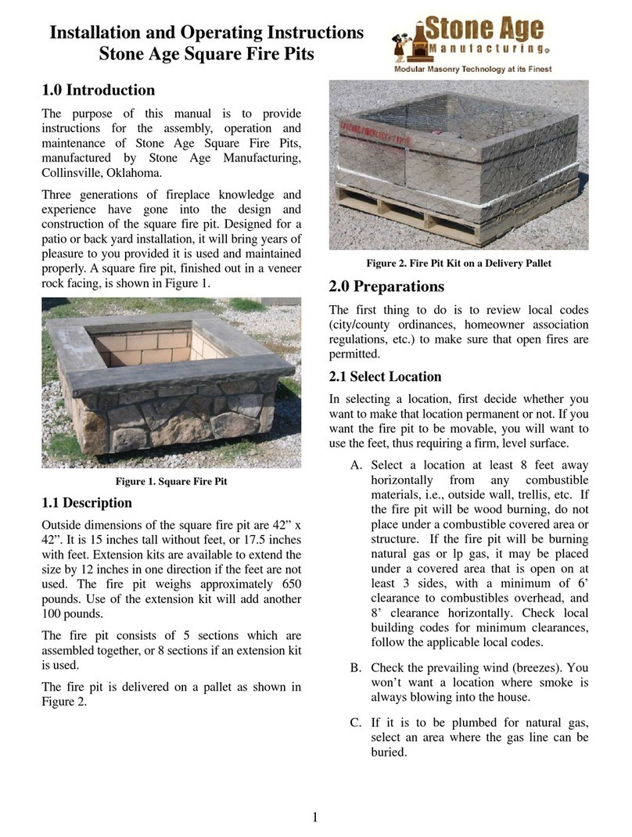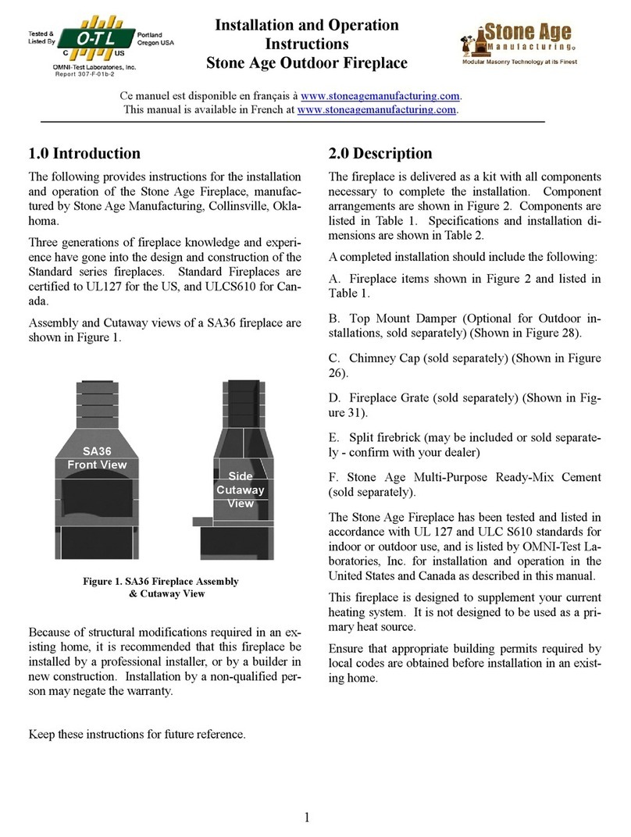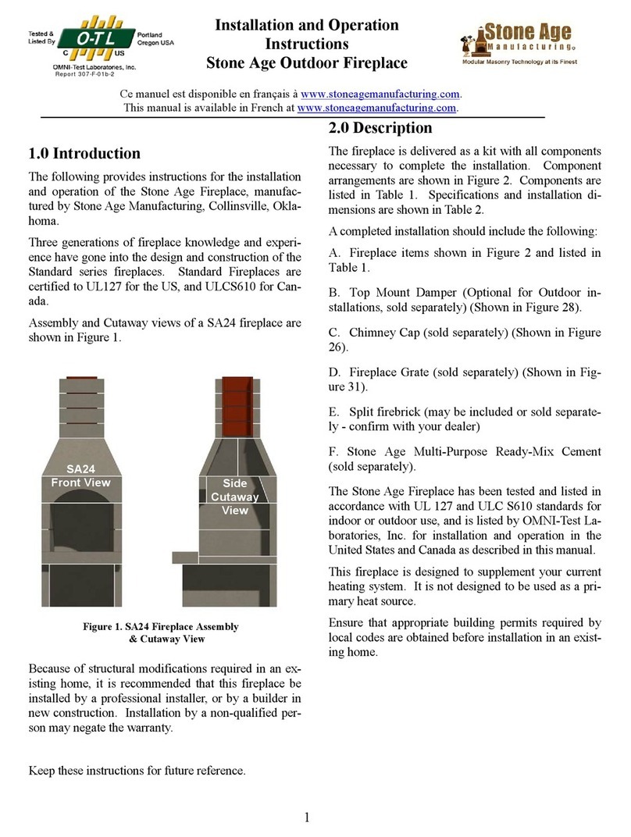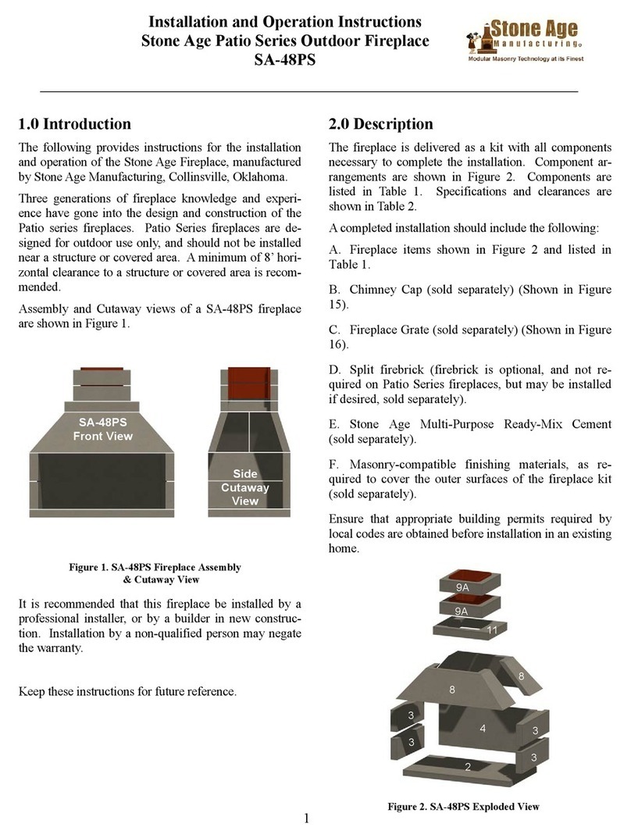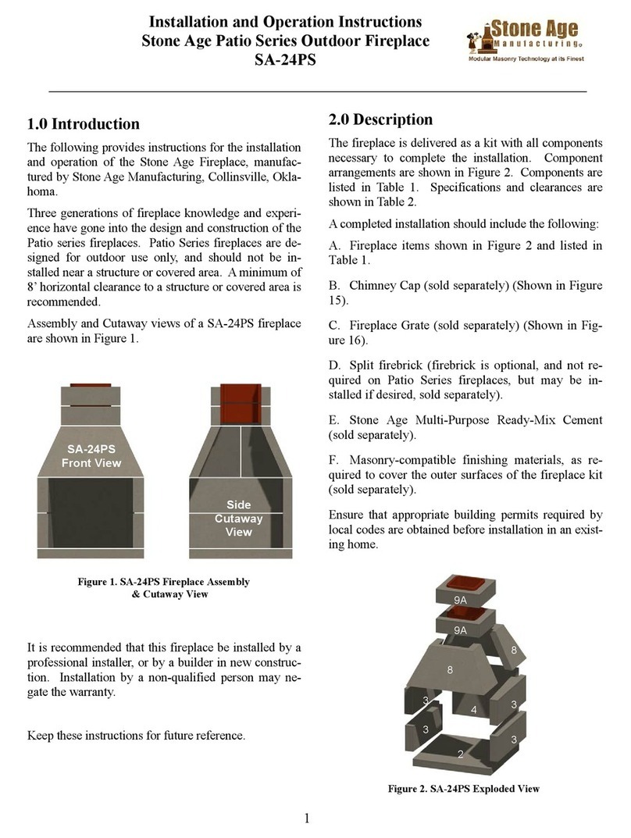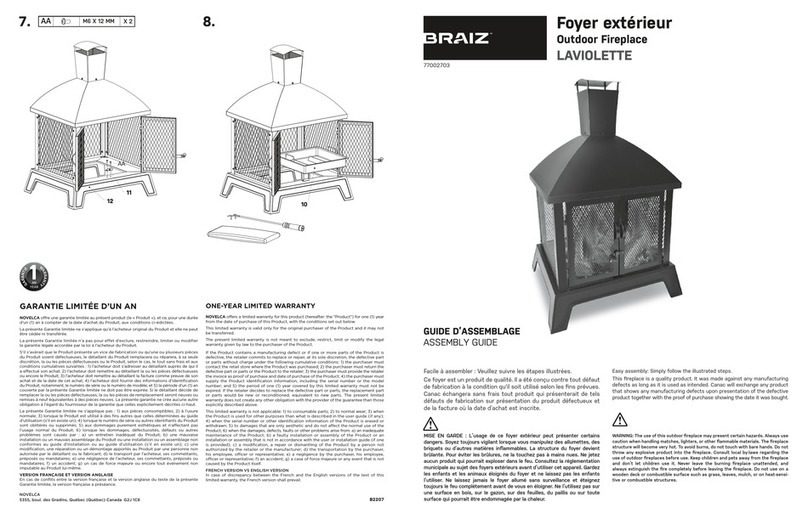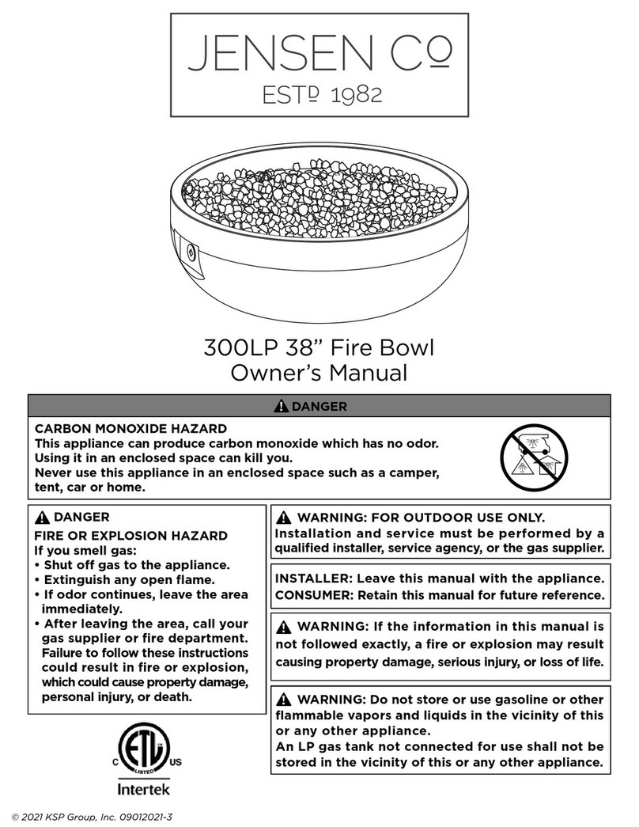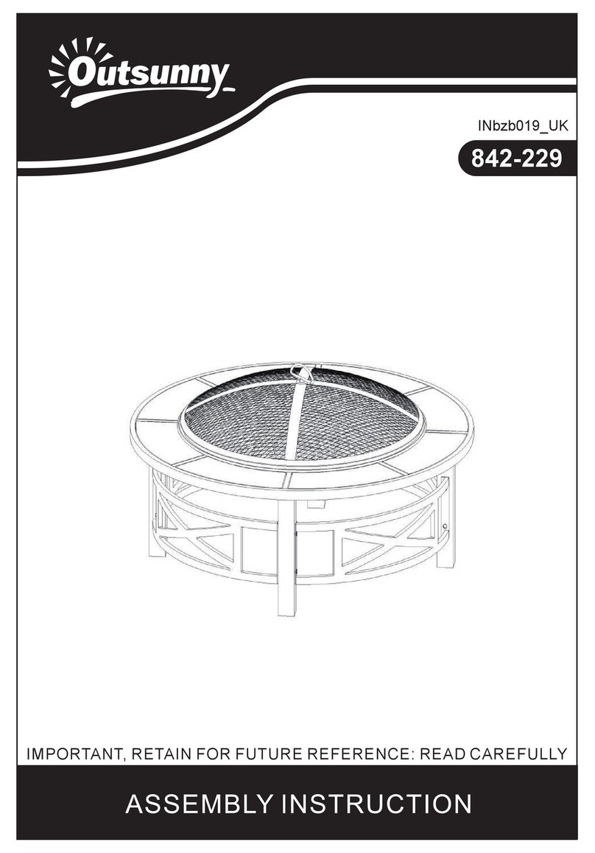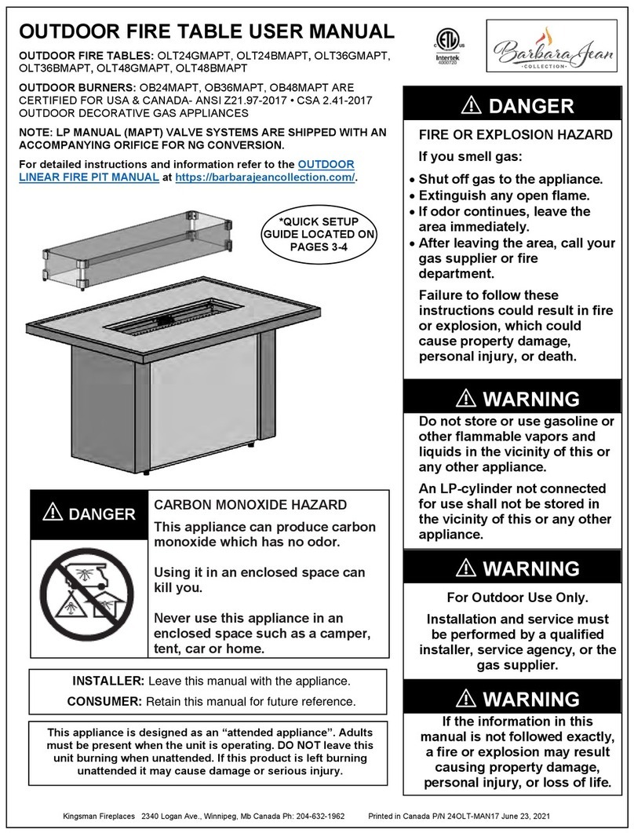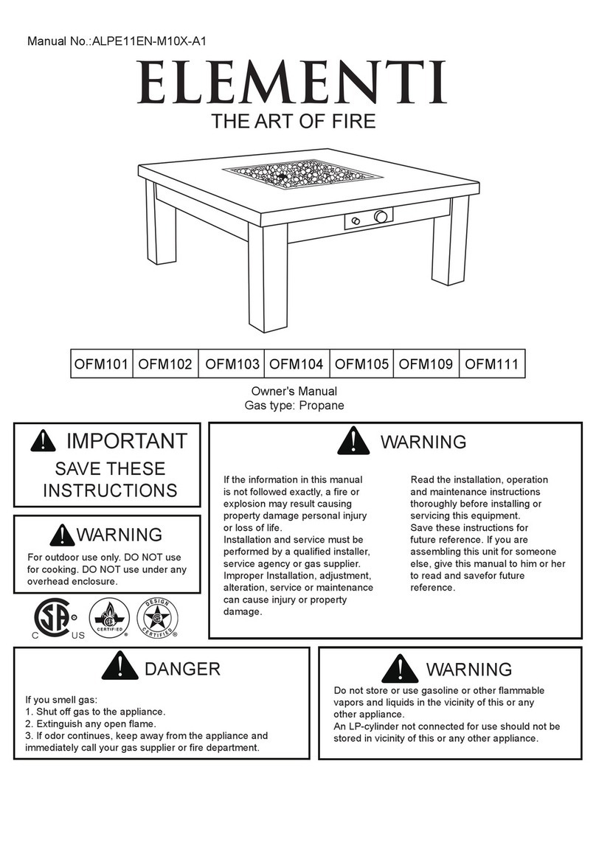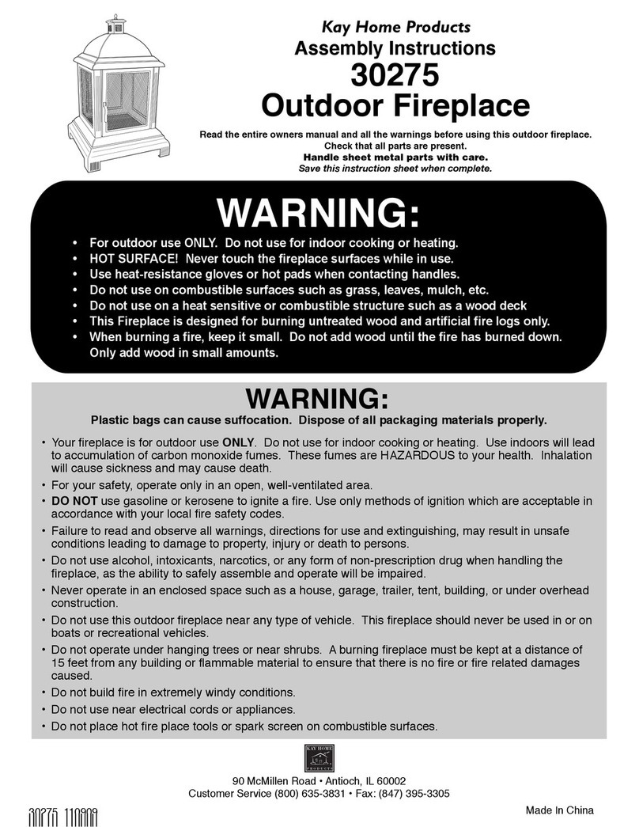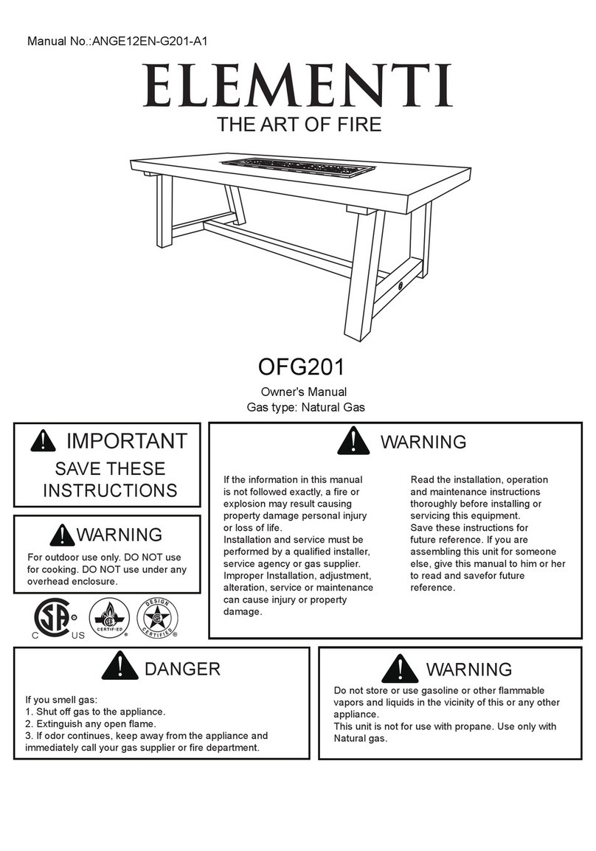StoneAge SA-36PS User manual

1
Installation and Operation Instructions
Stone Age Patio Series Outdoor Fireplace
SA-36PS
1.0 Introduction
The following provides instructions for the installation
and operation of the Stone Age Fireplace, manufac-
tured by Stone Age Manufacturing, Collinsville, Ok-
lahoma.
Three generations of fireplace knowledge and experi-
ence have gone into the design and construction of the
Patio series fireplaces. Patio Series fireplaces are de-
signed for outdoor use only, and should not be in-
stalled near a structure or covered area. A minimum
of 8’ horizontal clearance to a structure or covered
area is recommended.
Assembly and Cutaway views of a SA-36PS fireplace
are shown in Figure 1.
It is recommended that this fireplace be installed by a
professional installer, or by a builder in new construc-
tion. Installation by a non-qualified person may ne-
gate the warranty.
Keep these instructions for future reference.
2.0 Description
The fireplace is delivered as a kit with all components
necessary to complete the installation. Component
arrangements are shown in Figure 2. Components are
listed in Table 1. Specifications and clearances are
shown in Table 2.
A completed installation should include the following:
A. Fireplace items shown in Figure 2 and listed in
Table 1.
B. Chimney Cap (sold separately) (Shown in Figure
15).
C. Fireplace Grate (sold separately) (Shown in Fig-
ure 16).
D. Split firebrick (firebrick is optional, and not re-
quired on Patio Series fireplaces, but may be in-
stalled if desired, sold separately).
E. Stone Age Multi-Purpose Ready-Mix Cement
(sold separately).
F. Masonry-compatible finishing materials, as re-
quired to cover the outer surfaces of the fireplace kit
(sold separately).
Ensure that appropriate building permits required by
local codes are obtained before installation in an exist-
ing home.
SA-36PS
Front View
3
3
3
9A
8
8
9A
Side
Cutaway
V
iew
Figure 1. SA-36PS Fireplace Assembly
& Cutaway View
3
3
3
4
2
Figure 2. SA-36PS Exploded View

2
Table 1. Fireplace Components
Item Description Dimensions
2 Base Plate 33” x 46”
3 Sidewall 11” x 33”
4 Bac
k
Plate 22.5” x 40”
8 Throat 23” x 23”
at top
9A Flue (Note 2) 23” x 23”
Note 1: Item numbers refer to component numbers in Figure 2.
Note 2: Additional flue sections may be added to this fireplace,
up to a maximum of four feet. Additional flue sections must be
purchased separately.
Note: Drawings of the fireplace components,
with dimensions, are shown on page 10.
2.1 Specifications
Table 2: Clearances (See Figure 3)
Item Clearance Figure 3
Reference
Sidewall to Openin
g
18”
Top Trim to Openin
g
17” A
Side Trim to Openin
g
3”
Mantle to Openin
g
25” B
Floor to Openin
g
7”
Front Hearth Extension 24” C
Side Hearth Extension 12” D
Openin
g
to Combus
t
i
b
les 48”
Clearance around Chimney
flue
2”
Note 1. This Fireplace is intended for use with solid wood fuel or
vented gas logs
Note 2: This fireplace has not been tested for use with glass
doors. To reduce the risk of fire or injury, do not install glass
doors.
Note 3: Do not use fireplace insert or other products not speci-
fied for use with this model. Use a fireplace grate when burning
wood.
Note 4: This fireplace has not been tested with an unvented gas
log. Do not install an unvented gas log set into this fireplace.
Note 5: Clay flue liners installed in flue section (item 9A, Figure
2) meet the specifications of ASTM Section C315-02.
Note 6: Make sure installation complies with local building
codes.
Note 7: Floor under unit must be non-combustible to earth
2.2 Installation of Additional Equipment
WARNING: THIS FIREPLACE HAS NOT
BEEN TESTED FOR USE WITH
DOORS. TO REDUCE THE RISK
OF FIRE OR INJURY, DO NOT
INSTALL GLASS DOORS.
A. Do not install a fireplace insert unless it is tested
with this fireplace.
B. Cutting or drilling a hole into the floor or walls for
gas supply for a vented decorative gas appliance
(log), fresh air venting, or an ash dump, is accepta-
ble.
C. If a decorative gas appliance is installed, it must
be installed in accordance with the National Gas Fire
Code, ANSI Z223.1.
D. It must incorporate an automatic shutoff device.
E. Installation must comply with the Standard for
Decorative Gas Appliances in Vented Appliances,
ANSI Z21.60 (1991) or American Gas Association
draft requirements for Gas-Fired Log Lighters for
Burning Fireplaces, Draft No. 4 dated August 1993.
Figure 3. SA-36PS Mantel & Hearth

3
3.0 Installation of the Fireplace
WARNING: DO NOT USE SUBSTITUTE
MATERIALS IN THE
ASSEMBLY, INSTALLATION OR
OPERATION OF THIS
FIREPLACE. TO DO SO WILL
VOID THE WARRANTY AND
MAY RESULT IN FIRE AND
PERSONAL INJURY.
It is most important that the Stone Age fireplace be
installed according to the following instructions. It is
also important that local building codes be consulted
and followed. Improper installation could result in:
• Overheating, leading to fireplace failure
• Leakage of rainwater through and around the
chimney
• Cracks and settling because of poor founda-
tions
• Emission of smoke, sparks and gases into the
living area
• Combustion of materials adjacent to the fire-
place.
WARNING: THIS FIREPLACE HAS NOT
BEEN TESTED WITH AN
UNVENTED GAS LOG SET. TO
REDUCE THE RISK OF FIRE OR
INJURY, DO NOT INSTALL AN
UNVENTED GAS LOG SET INTO
THIS FIREPLACE.
Do not install this fireplace in a manufactured or mo-
bile home.
3.1 Preparations
Select a location in the home plans or outdoor living
area where all the minimum distances, as shown in
Table 2 and Figure 3 can be met. Proceed as follows.
Numbers in ( ) are item numbers from Table 1 and
Figure 2. Ensure the base on which the fireplace is to
be installed is a solid and level foundation and is com-
posed of non-combustible material, such as concrete.
Due to varying climates, soil conditions, building
codes, construction methods and materials in different
geographical regions, Stone Age recommends install-
ers review local building codes, consult with local
building officials and/or a structural engineer before
beginning the construction of any Stone Age product.
Pad or footings for outdoor installations should be a
monolithic pad constructed of steel reinforced con-
crete. This fireplace may be placed on an existing
reinforced concrete patio, or a compacted gravel base
if soils are stable and no additional chimney is being
installed with the kit. Minimum footing specifications
for fireplaces built on stable soil, with overall height
not exceeding 9 feet, are listed in Table 3. Locations
with unstable soil may require a deeper footing or the
addition of piers, to reach more stable subsoil or bed-
rock. Areas with colder climates may also require
deeper footings or piers that reach below the frost line
to prevent frost heaving. Piers should include steel
reinforcement that extends into the footing above. See
Figure 4.
If custom hearths or additional masonry structure is to
be attached to the fireplace kit, the footing dimensions
should be adjusted to include these customizations. If
customizing the unit, consult with an engineer to de-
termine the structural requirements based on the over-
all height, and the weight of fireplace, chimney, and
finish materials.
If local building code exceeds the manufacturer’s
specifications for footings, follow the local code.
Figure 4. Footing with Piers - Cutaway View
Piers

4
Table 3. Minimum Footing Specifications
Minimum Requirements for Footing SA-36PS
Thinner Finishes-
Fabricated Stone, Stucco, Stain or Tile
A
B
C
4” - 6”
39”
52”
Thicker Finishes-
Full Veneer Natural Stone or Brick
A
B
C
8” - 12”
45”
58”
See Figure 5.
Footing requirements for indoor installations should
be determined based on local building code. Consult
with a structural engineer to determine the footing
requirements based on the overall height, and the
weight of fireplace, chimney, and finish materials. If
custom hearths or additional masonry structure is to be
attached to the fireplace kit, the footing dimensions
should be adjusted to include these customizations.
Use Stone Age’s Multi-Purpose Ready-Mix, or an-
other high temperature fire clay or refractory cement
suitable for indoor or outdoor use, and mix according
to manufacturer’s instructions.
Once the fireplace is constructed you must wait at
least 28 days before building a fire to give adequate
time to cure. This will provide ample time for any
water residue to evaporate, eliminating the adverse
reaction of the combination of water and fire.
Stone Age products are designed to be assembled us-
ing a 3/8” fully bedded mortar joint for the kit pieces.
Do not “butter the edges” of the kit pieces.
Install the fireplace on a solid base, such as a cement
pad or concrete blocks. Two courses of 8” tall block
will set the floor height of the fireplace at approxi-
mately 19 inches from the floor.
WARNING: DO NOT USE RISER LEGS FOR
AN INDOOR INSTALLATION.
IN THIS INSTALLATION, THE
VOID BELOW THE FIREBOX
COULD INADVERTANTLY BE
USED FOR THE STORAGE OF
COMBUSTIBLE MATERIALS,
WHICH COULD CREATE A FIRE
HAZARD.
3.2 Assembly of Components
Components that become broken during shipment and
handling can be mortared back together providing the
breaks or cracks are clean and the original alignment
can be maintained. Components broken into multiple
pieces must be replaced.
If this is your first Stone Age installation, it is suggest-
ed that you first assemble the components without
mortar to familiarize yourself with how the compo-
nents fit together. See Figure 2.
During the actual assembly with mortar, ensure each
layer of the kit is plumb, level, and square before pro-
ceeding to the next step of the assembly.
A. Determine the height above the floor you want to
place the base plate (2). The base plate, without fire-
brick, will be 3” thick. If installing firebrick, the
base plate, plus firebrick, will be approximately 4 1/2
inches thick. Mortar and set concrete blocks into
place to reach the desired fireplace floor height. En-
sure the block base is level and square. Additional
blocks may also be laid in front of the kit’s base plate
to create a base for a hearth. See Figures 6 and 7.
Concrete Block
Figure 6. Block Base
Figure 5. Footing with Piers
A
B
C Front

5
B. Set the base plate (2), ensuring it is level and
square. See Figure 8.
C. Install the lower sidewalls (3), ensuring they are
level and square. See Figure 9.
D. Install the upper sidewalls (3), ensuring they are
level and square. See Figure 10.
E. Install the back plate (4). Firebrick is optional
on this model. If choosing to install firebrick, install
them before placing the tapered throat pieces. See
Figure 11.
Figure 9. Lower Sidewalls
3
4
3
3
Figure 10. Upper Sidewalls
Figure 11. Back Plate
3
2
Base Plate
Figure 8. Kit Base Plate
Hearth Base
Figure 7. Block Base with Hearth

6
F. Install the tapered front and rear throat pieces
(8). See Figure 12.
G. Patio Series kits include 2 chimney sections.
A maximum of four additional feet of chimney is
recommended with the Patio Series fireplaces.
Install the first Stone Age masonry chimney section
(9A), with the tile extending upward. Fill the void
on the bottom with mortar to create a smooth transi-
tion. See Figure 13.
H. Install the next chimney section (9A), or any
additional chimney sections to be installed. Fully
bed each piece in mortar, and filling in the gap
between the clay tiles in each section. Parge the
joints to create a smooth transition between each
chimney section. Note that if a tile is chipped or
slightly out of square, it may be used as long as it the
joints are filled and smoothed with high temperature
mortar. See Figure 14.
This model is designed for outdoor use only, and
should not be placed near a structure or covered
area. A minimum of 8’ horizontal clearance to a
structure or covered area is recommended.
3.3 Exterior finishing
The exterior of the fireplace may be finished in any
masonry-compatible material. Mantle and exterior
veneers may be fabricated stone, thin veneer or full
bed depth natural stone, tile, brick or stucco.
If the exterior finish will be stucco, stain, tile or manu-
factured thin stone, wrap the outside of the firebox
with metal lathe. Attach metal lathe to the firebox
using concrete nails, tapcons, masonry or concrete
anchors. Natural stone veneers (whether full bed
depth or thin veneer), full size brick, concrete pavers,
CMU block, etc., do not require metal lathe. Ensure
8
8
9A
Figure 13. Chimney Flue
Figure 12. Throat Pieces
9A
Figure 14. Chimney Complete

7
the same refractory mortar used to build the kit is used
to install these materials.
3.4 Chimney Cap
At the top of the chimney, use mortar to create a cap,
sloping away from the clay flue and running out to
the edge of the finish material, to assist with water
drainage. Install the chimney cap following instruc-
tions provided. This will protect the chimney from
rain, birds, animals and leaves. See Figure 15.
4.0 Operating Instructions
4.1 Safety Precautions
A fireplace can bring many hours of enjoyment, com-
fort and warmth if operated and maintained properly.
Certain safety precautions must be observed to elimi-
nate the dangers associated with fire and provide a
satisfactory, smoke free fire.
A. When burning wood use solid, seasoned wood
only. Do not use scrap wood or artificial wax based
logs, treated coal or woods dipped in pine tar or
pitch.
B. Never use gasoline or other combustible liquids
when starting a fire.
C. Keep the chimney damper open while burning a
fire. Do not interrupt air flow. Ensure sufficient air
is present to support combustion. The manufactur-
er of this fireplace is not responsible for interior
smoke resulting from lack of combustion air.
CAUTION: WHEN USING THE DECORATIVE GAS
APPLIANCE (VENTED GAS LOGS); THE
FIREPLACE DAMPER MUST BE SET IN
THE FULLY OPEN POSITION.
D. Keep a screen in front of the fireplace except
when tending the fire.
E. Keep combustible furniture/pillows at least four
feet from the opening.
F. Never leave the fire unattended.
G. Be extremely careful when adding wood and
handling fireplace tools. Never throw, kick or by
any other means force wood into the firebox as this
could damage the firebrick and fireplace walls that
could result in permanent damage and void the war-
ranty. Stress cracks from thermal cycling are nor-
mal.
H. Do not alter this fireplace to the extent that it
would jeopardize the structural integrity of the fire-
place. Drilling or cutting a hole for a gas line, fresh
air vent or ash dump is acceptable. Use only Stone
Age authorized equipment with this fireplace.
4.2 Selection of Wood
Use cured wood logs only. Scrap wood produces
sparks. Treated wood, coal, or woods dipped in pine
tar should not be used because they may leave a com-
bustible residue in the fireplace and chimney.
Use of seasoned wood is preferred.
The amount of heat available from logs will depend
on the type of wood, its dryness, quantity of wood and
the size of the logs. Ten pounds of twigs will produce
as much heat as a 10 pound log, but will produce it
much faster because the air supply is more available.
4.3 Softwood vs. Hardwood
Wood is divided into two classes, hard and soft woods.
Each has a use in a fireplace and each has advantages
and disadvantages.
The hardwood category includes such woods as oak,
walnut, birch, elm and maple. Softwoods include
pine, fir, cedar and spruce.
Selection of wood depends on the type of fire you
want. Softwoods are good to offset a morning chill
because the fire develops faster. Hardwoods are pref-
erable for a slower burning and uniform heat output.
Softwoods contain a highly flammable resin that will
leave creosote soot in the chimney flue. This often
results in sparking. Burning softwood exclusively will
require more frequent inspection and cleaning of the
chimney.
Figure 15. Mortar Cap and Chimney Cap

8
Experienced fire builders often use small amounts of
softwood kindling and newspaper when starting a split
hardwood log fire.
4.4 Seasoned Wood
Most freshly cut “green” wood will not burn well and
will smoke. The pressure of moisture and resin inside
green wood will build under heat and explode as
sparks. Therefore, it is recommended that only sea-
soned wood be used in your fireplace.
Most wood requires 9 to 12 months of seasoning and
drying to reduce the moisture content enough to pro-
duce good steady fires. Ensure that you buy only sea-
soned wood, or if you buy green wood (usually
cheaper), store it properly to aid in the seasoning pro-
cess. The following steps will assist in the seasoning
process.
A. Stack wood loosely to permit maximum air cir-
culation.
B. Do not stack wood on the ground. Use a wood
rack or stack on scrap lumber. Storage on the ground
will cause rotting and insect infiltration.
C. Cover wood stacks with a tarp so that it is not
excessively exposed to the elements such as snow
and rain.
D. Do not stack wood against the walls of your
home.
4.5 Building a Fire
A. Use a log grate (sold separately) with your fire-
place. This will contribute to good air circulation
around the wood, and keep the wood out of the ash.
This grate is shown in Figure 16.
B. Do not overload the wood grate with wood.
Three to four logs on the fire at one time are suffi-
cient. Too much wood on the fire at one time can
result in “over firing,” and too much heat in the fire-
box, causing damage to the fireplace.
WARNING: NEVER USE GASOLINE,
GASOLINE-TYPE LANTERN
FUEL, KEROSENE, CHARCOAL
LIGHTER FLUID OR SIMILAR
LIQUIDS TO START OR
“FRESHEN UP” A FIRE IN THE
FIREPLACE. KEEP ALL SUCH
LIQUIDS WELL AWAY FROM
THE FIREPLACE WHILE IT IS
IN USE.
C. When lighting a fire in a cold chimney, a
downdraft may be created, letting a little smoke into
the room. To correct this, hold a wadded newspaper
in the firebox and light it. This will create an updraft
and clear the flue of cold air.
D. Remove any excess ash from the fireplace. Ex-
cessive ash may reduce airflow. Some owners prefer
to leave a small layer to insulate the cold refractory
brick below the grate, helping fire starting.
E. Center the grate over the bottom hearth of the
firebox.
F. Crumble several newspapers across the fire area
below the grate. Criss-cross kindling wood on top of
the grate, above the newspaper.
G. Lay three logs on the grate; two side by side and
the third in pyramid fashion on top. Split logs will
start faster. Ensure there is space between the logs
for air circulation. As the air is heated, it is drawn
upwards through the space between the logs, creating
more combustion.
H. Light the paper at both sides of the firebox.
Caution: The fireplace requires air for operation.
Ensure there is sufficient air so that other
fuel burning appliances are not starved of
combustion, ventilation, and dilution air.
I. Set the screen in front of the firebox to prevent
the escape of sparks and embers.
J. Ensure the fire remains centered in the firebox.
Don’t let it move to the front part. Move it back with
the poker.
K. Add wood to the fire as necessary.
CAUTION: Be extremely careful when adding wood
to the fire. Use proper fireplace tools and
wear gloves. Un-split logs will be less stable
Figure 16. Log Grate

9
and may be more likely to roll out of the
fireplace if not placed carefully on the log
grate.
5.0 Cleaning, Inspection and
Maintenance
As is the case with most other equipment, cleanliness
is the best maintenance practice and will contribute
too many hours of warmth and pleasure.
WARNING: DO NOT CLEAN THE FIRE-
PLACE WHEN IT IS HOT.
A. Creosote – Formation and Removal. When wood
is burned slowly, it produces tar and other organic
vapors, which combine with expelled moisture to
form creosote. The creosote vapors condense in the
relatively cool chimney flue of a slow burning fire.
As a result, creosote residue accumulates on the flue
lining. When ignited, this creosote makes an ex-
tremely hot fire. The chimney shall be inspected at
least twice a year during the heating season to deter-
mine when a creosote buildup has occurred. If a sig-
nificant layer of creosote has accumulated (3 mm or
more), it should be removed to reduce the risk of a
chimney fire.
B. Disposal of ashes - Ashes should be placed in a
metal container with a tight-fitting lid, and taken out-
side and placed on the ground, well away from all
combustible materials, pending final disposal. If the
ashes are disposed of by burial in soil or otherwise
locally dispersed, they should be retained in the
closed container until all cinders have thoroughly
cooled.
C. The grate may be removed from the firebox for
cleaning. However, ensure it is returned prior to lay-
ing the next fire.
D. Keep the fireplace screen clean so air flows
freely through it.
E. Spot check the firebricks (if installed) and mortar
for small cracks. It will expand slightly with the
heat, and then contract as it cools. Replace firebricks
when the cracks open more than ¼”; or when pits
become extensive and deeper than 3/16”; or when
any piece of refractory larger than 2 inches in diame-
ter becomes dislodged.
F. If creosote has accumulated, it should be re-
moved to reduce the risk of a chimney fire. Clean
the chimney as outlined below or have the chimney
cleaned by a professional chimney sweep.
WARNING: DO NOT USE CHEMICAL
CHIMNEY CLEANERS THAT
ARE POURED ON A HOT FIRE.
THE CHEMICAL CLEANER CAN
BE DANGEROUS AND
GENERALLY WILL ONLY
WORK ON THE FLUE SECTION
NEAREST THE FIRE, LEAVING
THE REST OF THE FLUE
UNAFFECTED.
G. Inspect the top cap and opening in your chimney
top and remove any debris that could clog it. If pos-
sible, birds will often nest there, and it must be kept
clear of nest material.
H. Cover the firebox opening with a damp sheet and
seal with masking tape to retain soot in the firebox
while cleaning.
I. Inspect the entire flue from the top down for ob-
structions. Use a flexible handled cleaning brush. If
the chimney contains offset/return elbows, clean
from the top down to the offset, then from the fire-
box up to the offset.
J. After completion of cleaning, use a vacuum
cleaner to remove all soot and residue from the fire-
box.
6.0 Finishing Specifications
Approximate finishing specifications, firebrick count,
and mortar coverage are estimated in Table 4 below.
Coverage amounts may vary due to weather condi-
tions, type of finish material, size of mortar joints, and
skill and efficiency of the mason or installer.
Table 4 does not account for waste. Add the appropri-
ate waste factor for your material type and skill level.

10
Table 4. Finishing Requirements
Kit Components
Surface Area
Corner Length
71 square feet
22 Linear feet
Ready-Mix Mortar Required
for Kit Assembly 5 Buckets/Bags
Mortar Required for Kit
Finishing 3 - 5 Buckets/Bags
Firebrick Required 85 Split Brick
(not required)
Additional Chimney
(Per Chimney Section)
Surface Area:
Corner Length:
4 square feet
2 Linear feet
Ready-Mix Mortar Required
for Assembly 1/8 Bucket/Bag
Mortar Required for
Finishing
1/8 - 1/4
Buckets/Bags
Fireplace Components
SA-36PS
2
Base Plate
3
Lower/Upper
Side Wall
4
Back Plate
8
Throat
9A
Flue
46”
33”
33”
11”
40”
22.5”
23”
46”
23”
23”
This Space Intentionally Left Blank

11

12
Stone Age Fireplace Instructions
Model SA-36PS
Revised 02/2020
Printed in USA © 2013-2020, All Rights Reserved
Stone Age Manufacturing, Inc
LIMITED WARRANTY
The products of Stone Age Manufacturing, Inc. (“Stone Age”) have
been carefully manufactured and the components assembled to give the
customer a quality product. Stone Age warrants to the original purchas-
er the materials that it provides to the customer against defects in manu-
facture for a period of twenty-five (25) years from the date of purchase
on UL-127 listed fireplaces, for a period of five (5) years from the date
of purchase on all unlisted fireplaces, fire pits, and other masonry com-
ponents. Other accessory items or components offered, but not pro-
duced by Stone Age Manufacturing, Inc., shall be covered by their
manufacturer’s warranties. This Limited Warranty covers only actual
manufacturing defects in the Stone Age product and does not cover de-
fects or faulty workmanship in the installation of the product or the ma-
sonry or other structure in which it is installed. Also this warranty does
not cover items that have been damaged due to over-heating, modifica-
tion, improper storage or maintenance. Stone Age shall repair or re-
place, at its option, any defective Stone Age product component upon
receipt of written notice addressed to Stone Age. This Limited Warran-
ty covers only replacement of any defective components within the
product itself occurring during the warranty period and does not cover
the cost of installation or removal from a fixed location. NO OTHER
WARRANTIES, EXPRESS OR IMPLIED, ARE MADE,
INCLUDING IMPLIED WARRANTIES OF MERCHANTABILITY
AND FITNESS FOR PARTICULAR PURPOSES WHICH ARE
SPECIFICALLY DISCLAIMED. Stone Age is not liable for damages
or injury to persons or property or other incidental or consequential
damages.
Stone Age Manufacturing, Inc.
11107 E. 126th St. N., Collinsville, OK 74021
https://stoneagemanufacturing.com
Table of contents
Other StoneAge Outdoor Fireplace manuals
Popular Outdoor Fireplace manuals by other brands
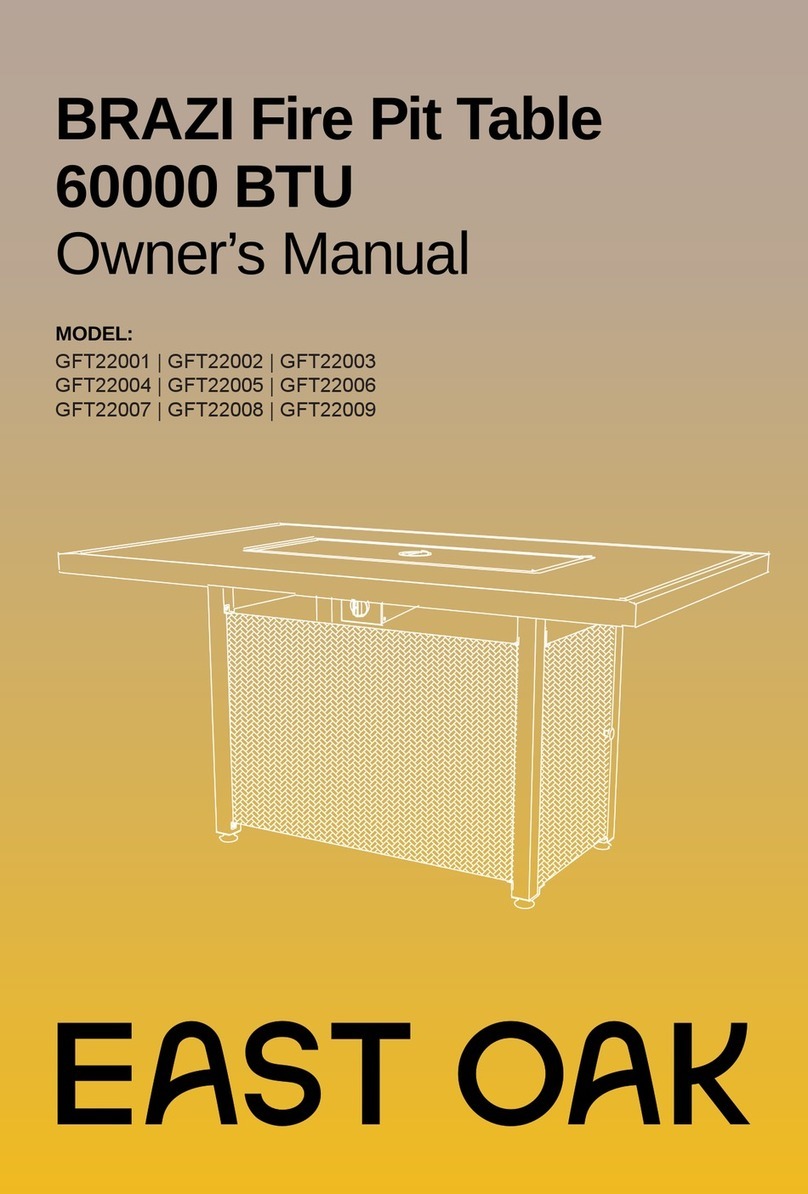
EAST OAK
EAST OAK GFT22001 owner's manual
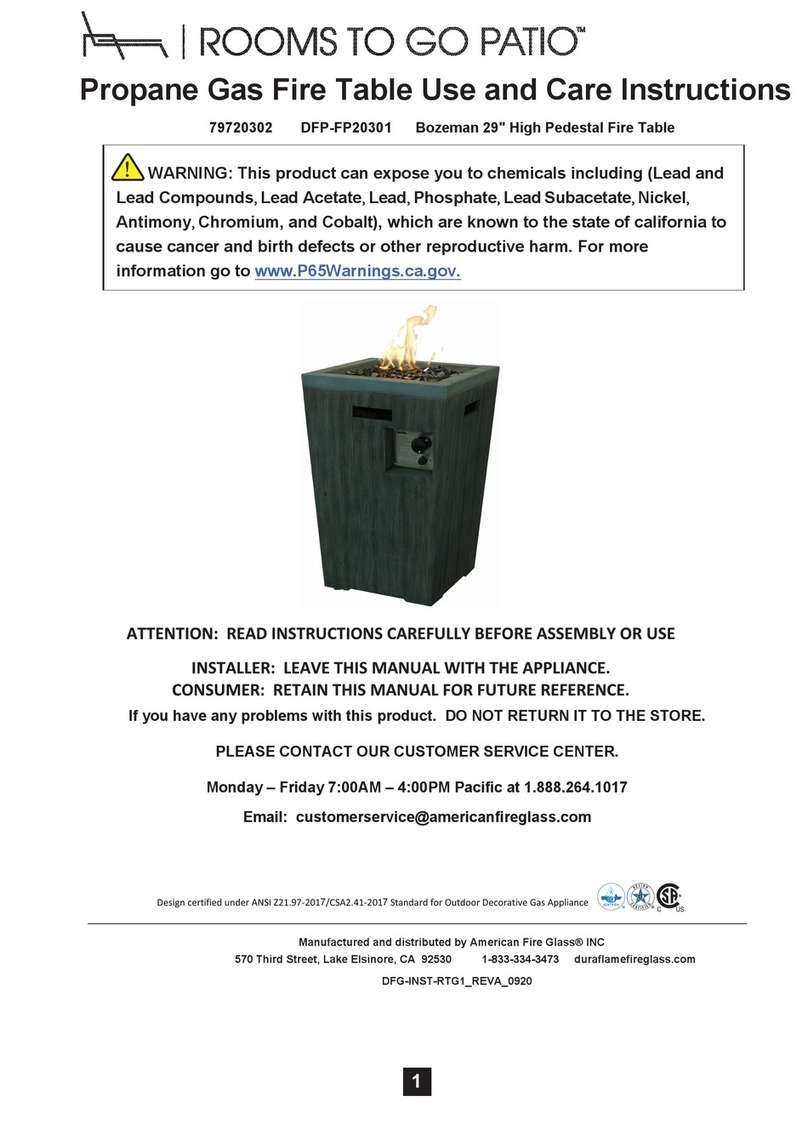
ROOMS TO GO
ROOMS TO GO Bozeman DFP-FP20301 Use and care instructions

AquaScape
AquaScape 78221 quick start guide
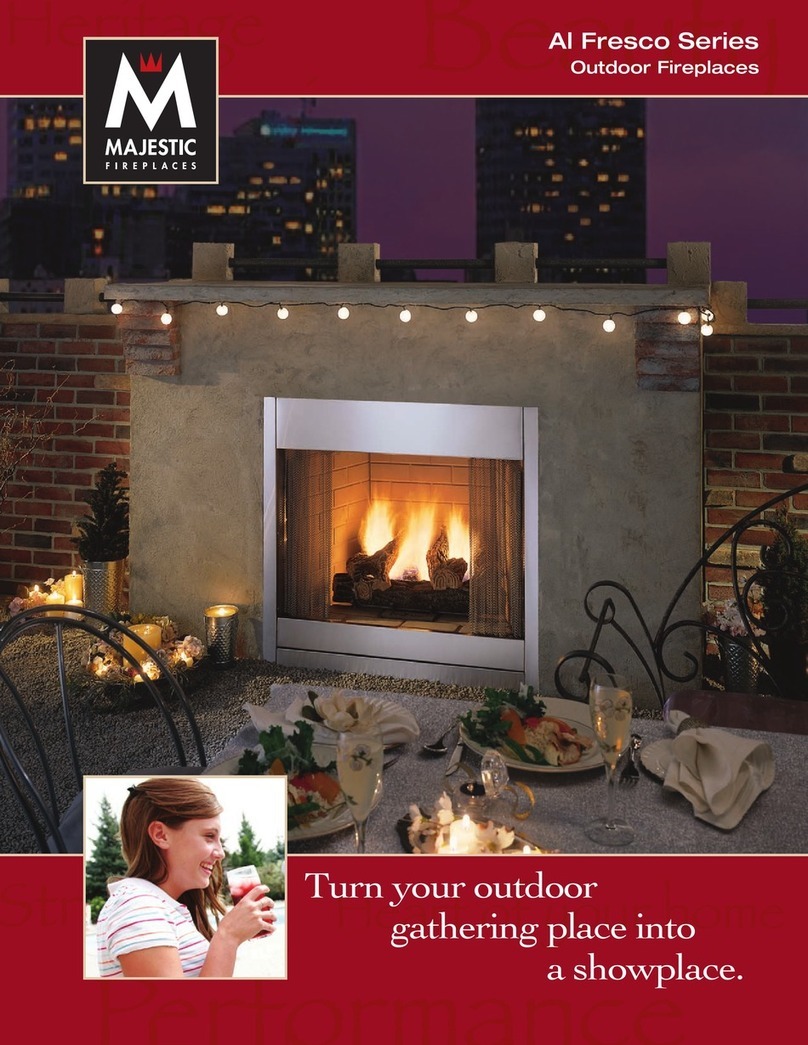
Majestic
Majestic Al Fresco ODSR36A Specifications

Outdoor GreatRoom Company
Outdoor GreatRoom Company CR-1242 installation instructions

Sunnydaze Decor
Sunnydaze Decor NB-FFP30-Copper manual
