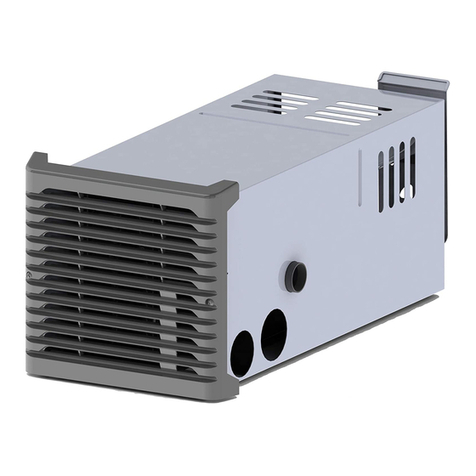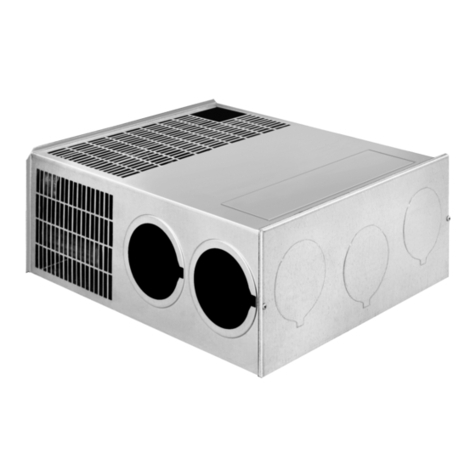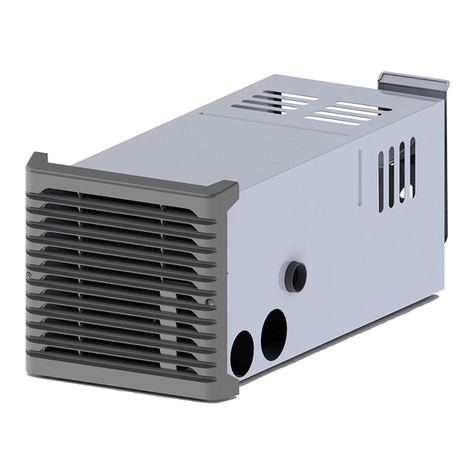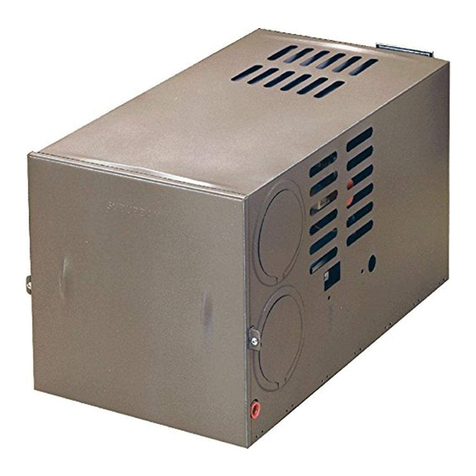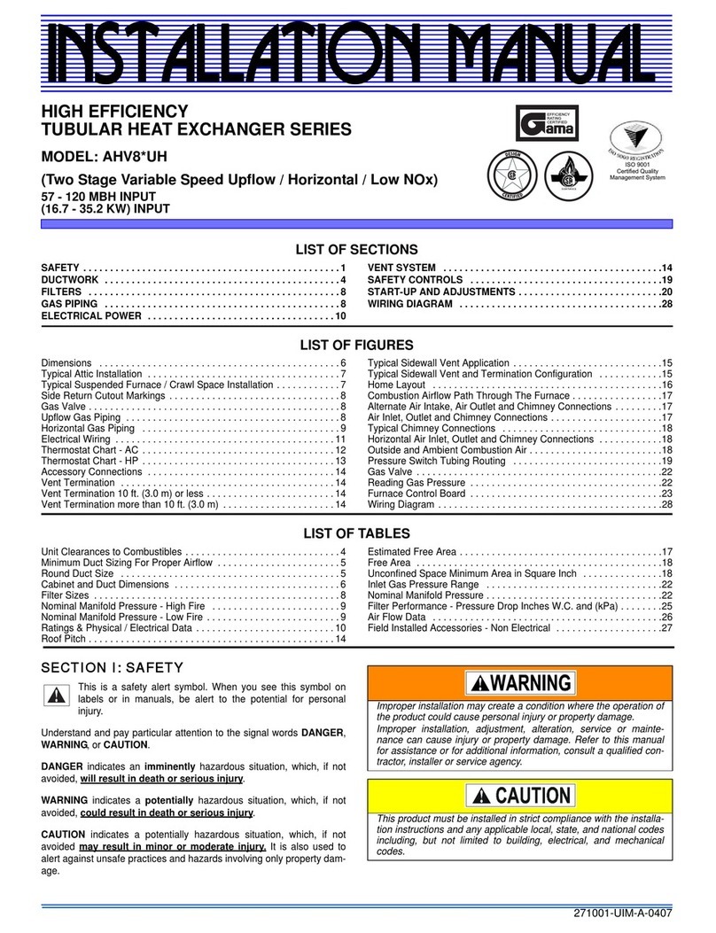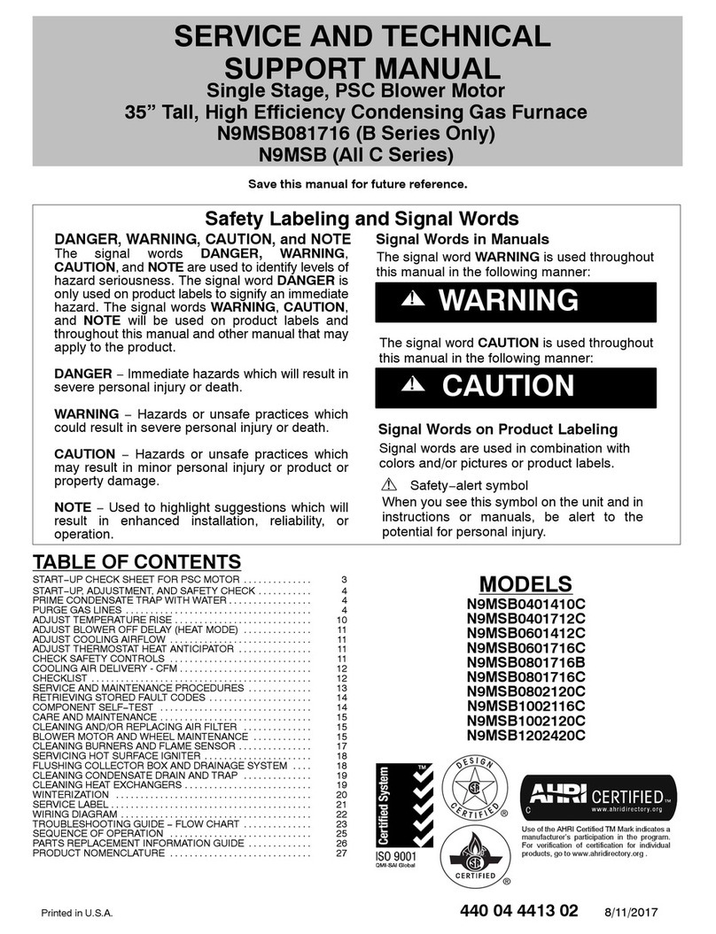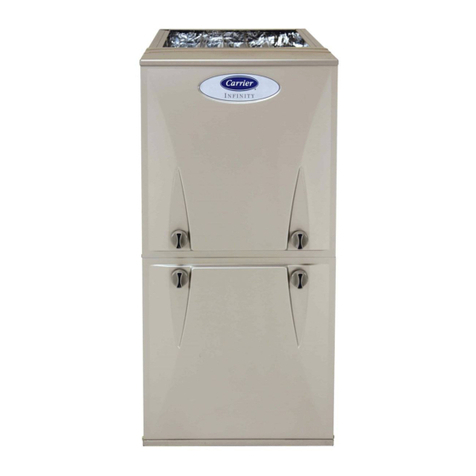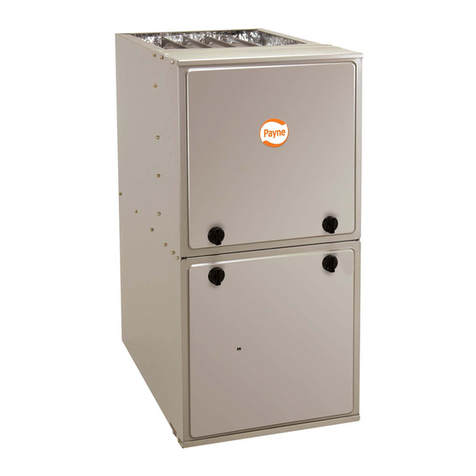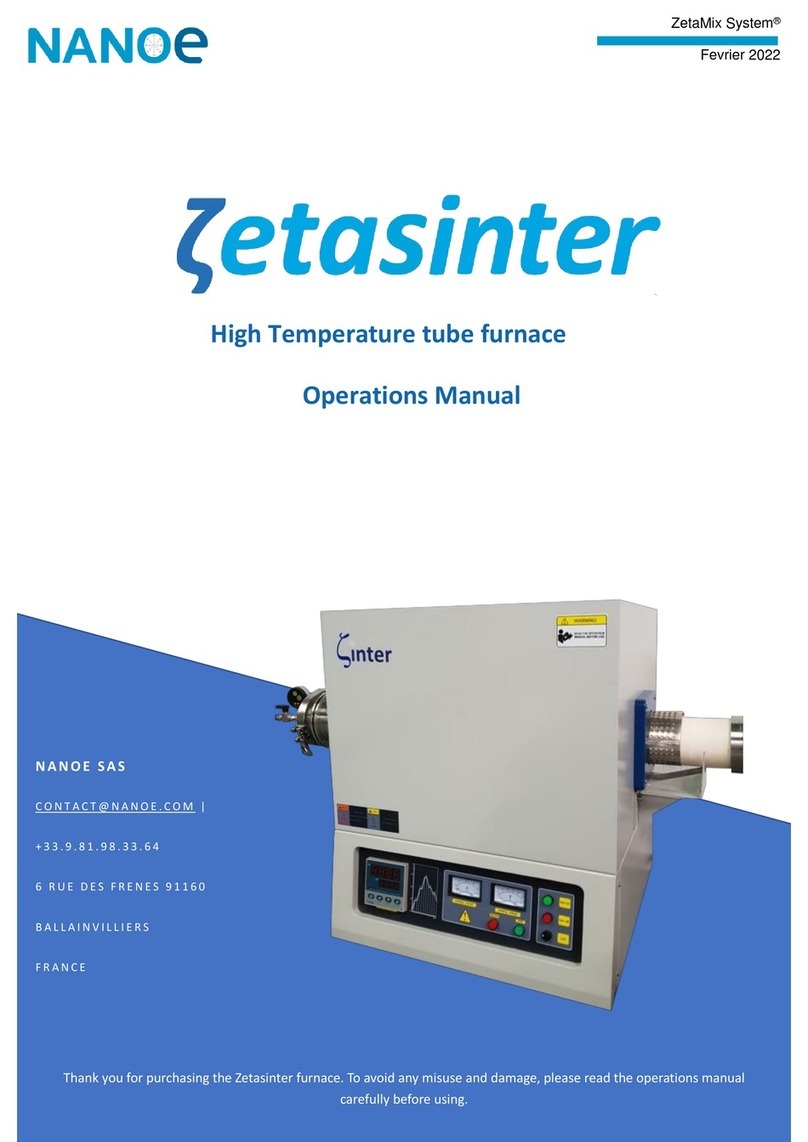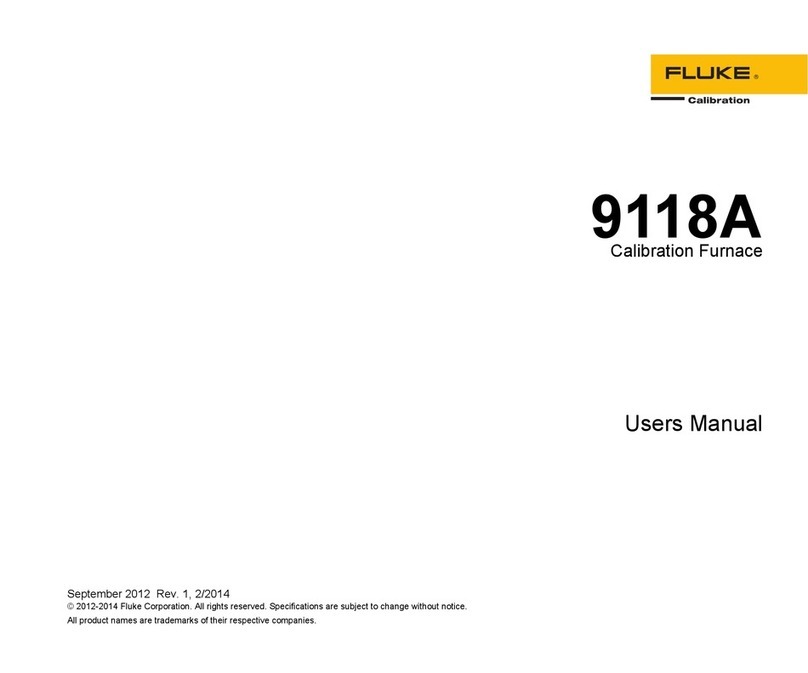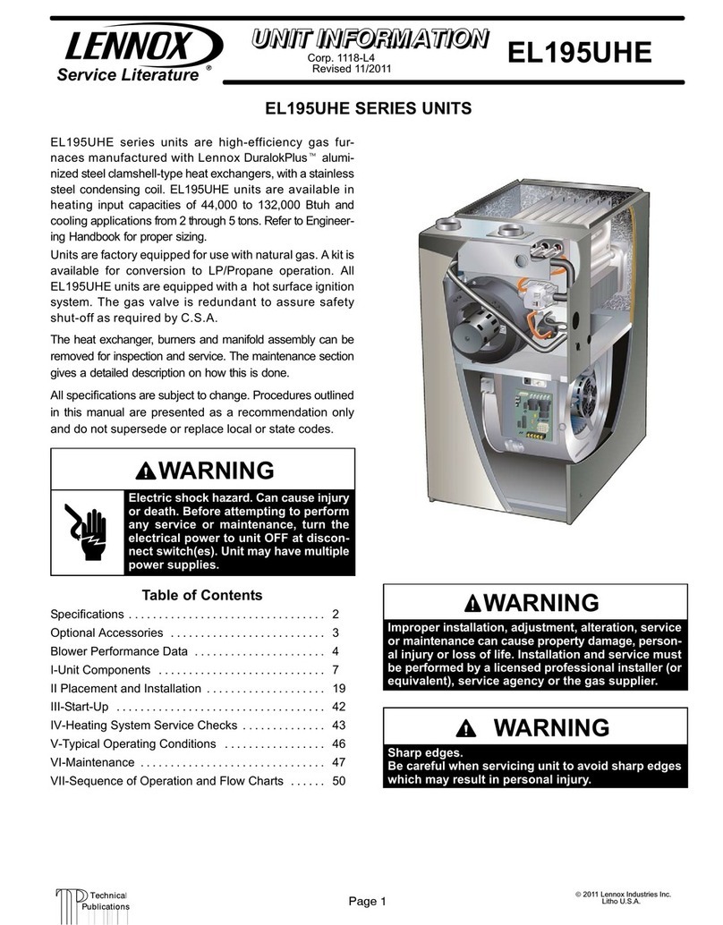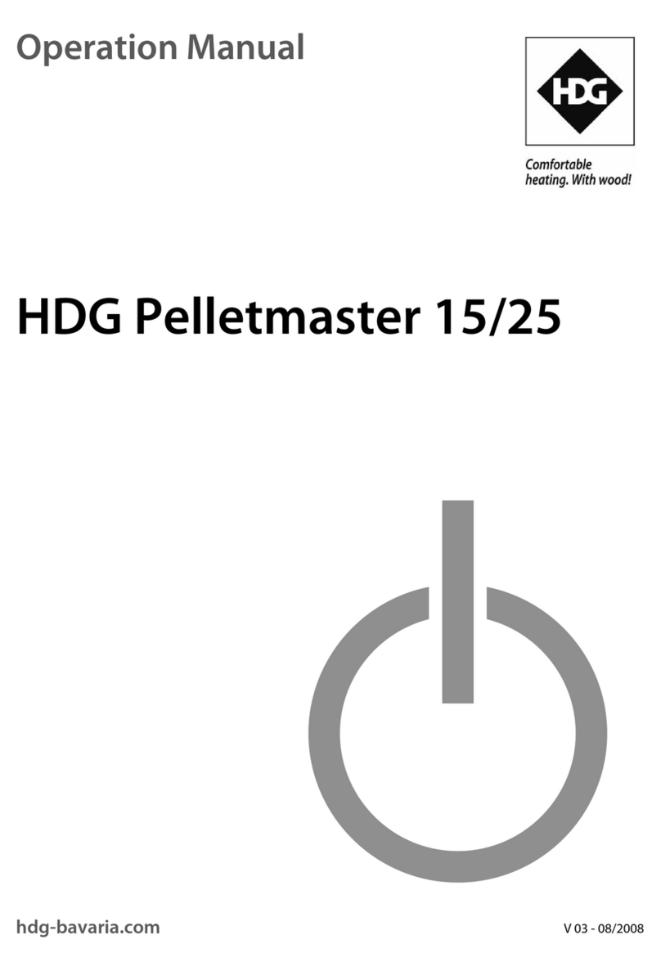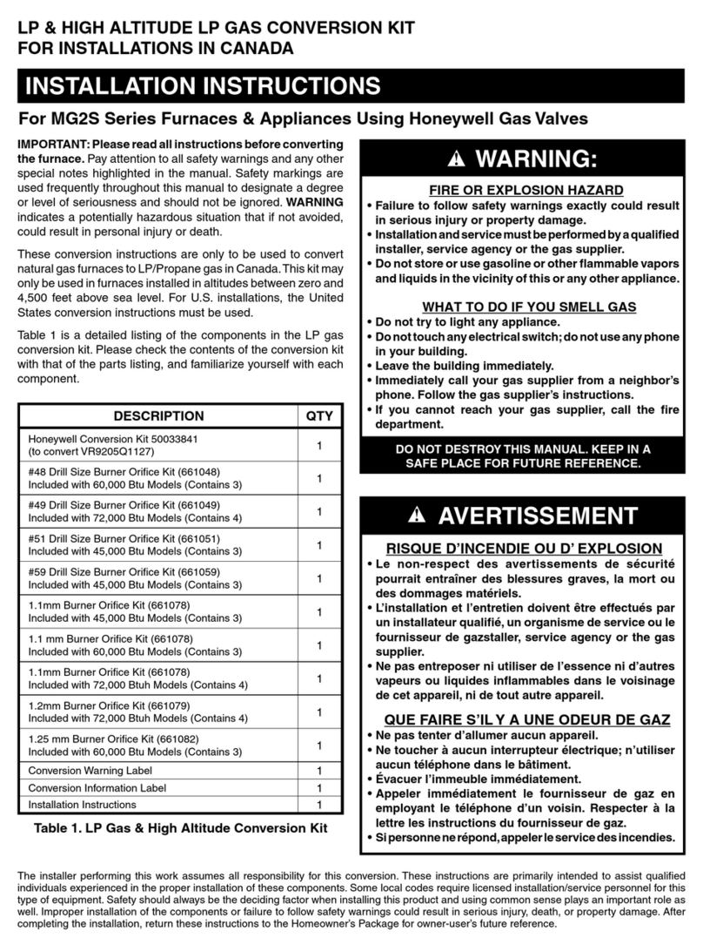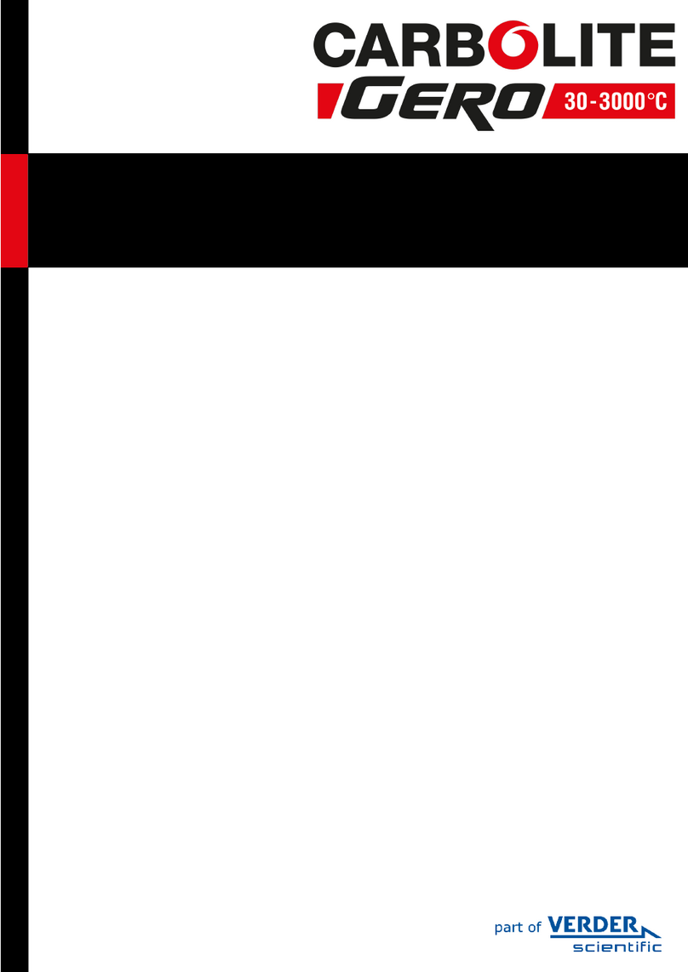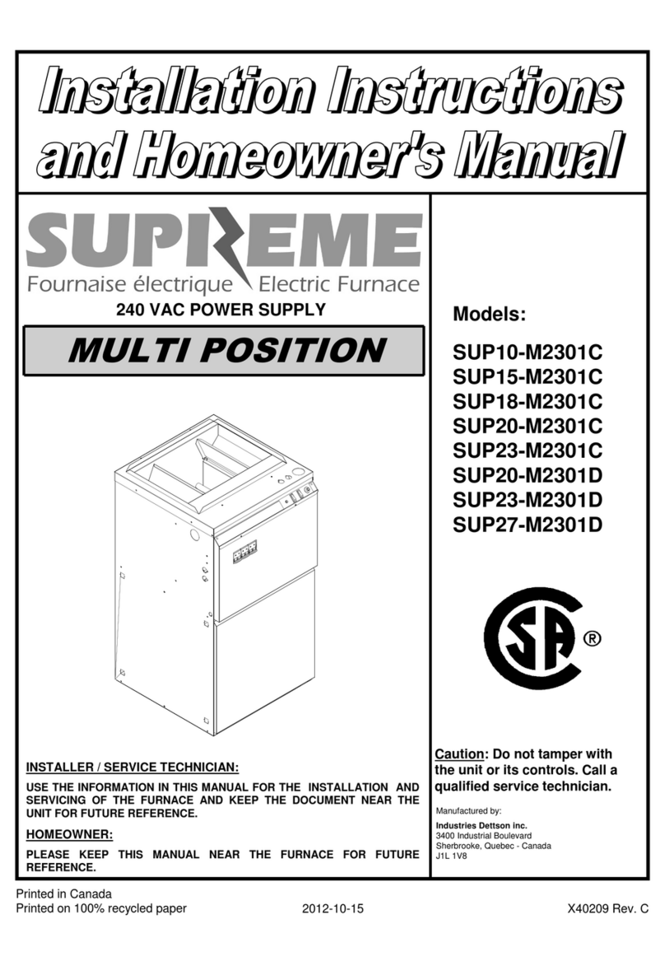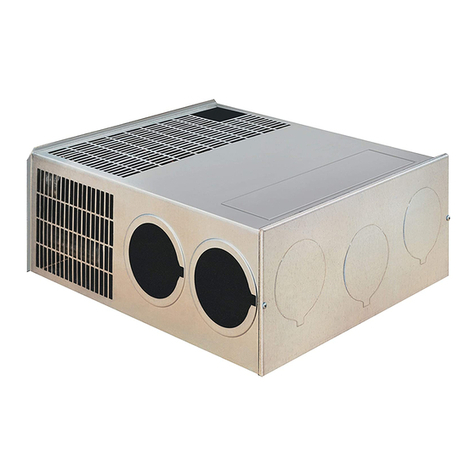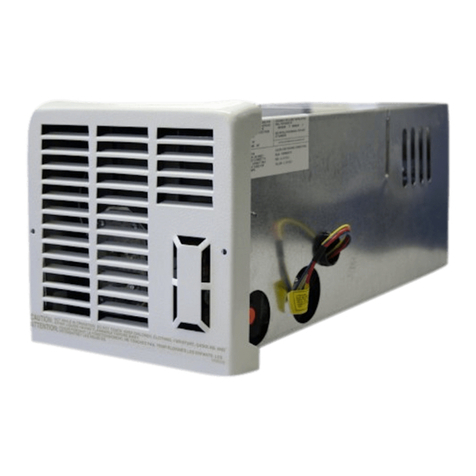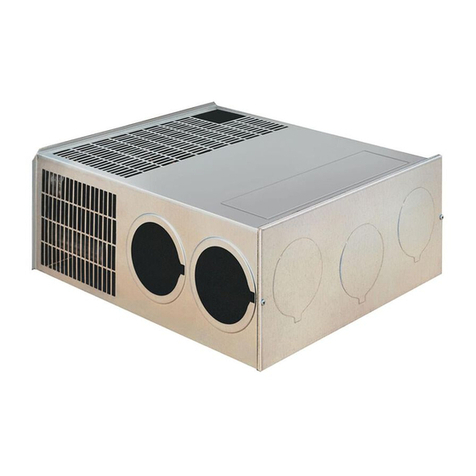
B.
INSTALLATION DIRECTLYAGAINST INNERWALL OFCOACH
(See Figure2)
I
Maximumwall thlckness for thls
type
InstallationIs2 114.
1
1. Locatethe furnace near lengthwisecenterof the coach. Do not installthe
furnace with the vent facing towardthe forward end of the coach.
2. Choose a location for installation out of the way of wires, pipes, etc. which
might interferewith the installation.Adhere to the mihimum clearancesfrom the
cabinet to combustible constructionas listed in Table 1. Refer to Figure3 for
illustrationof furnace clearances.
3.
When an wpliance is installedJirectly on carpeting,tileor othercombustible
material,other than wood flooring,the appliance shall be installedon a metalor
wood panel extendingthe full width and depth of the appliance.
If
preferred, the
carpeting, tile or combustiblematerials,otherthanwood maybecut away the full
length and depth of the appliance plus the appliance minimum clearances to
combustibles. (See Table 1
.)
4.
Locatecenterlinesforexhaust and intaketubesas shownin Figure 1.Cut two
2
314 diameter holes throughcoach wall for exhaust and intake. (See Figure
2.)
5.
Put furnace in place, making sure that rearof furnace cabinet is as close to
inner wall of coach as possibleand still assure propervent tube overlap. (See
InstallingVent Assembly).
6.
Fastenfurnace to floor of coach usingthe two holesprovidedin front plenum
areaof furnace cabinet. (See Figure 1
.)
7.
Installvent assembly. (See instructionsfor ~nstallingvent.)
C. INSTALLATION USINGVENT EXTENSIONTUBES
When it is not possible to installthe furnace as describedin installationsA or 0.
extensiontubes mustbe usedto connectthe exhaust and intaketube to the vent
assembly on the outsideof the coach.
Avoid the useof extension tubes whenever possible.
If
they must be used, it is
importantthat the correct length tubes are used.
Inorder to determinethe correctextensiontube kit,you mustdetermine the range
in which the extension falls. To do this, position the furnace in its permanent
locationand measurethe distance from the end of the exhaust and intaketube
lothe outeredgeof the coachskin.Thisdeterminesthe extension tube rangeyou
need. Figure4 lists by kit number the vent extension rangeup to
9".
Example: If thedistanceyou measuredis2
7/8",
usingFigure4as your guide,you
will order Kit #520498,which accommodatesa range from 2 114" to 3 118". The
extensiontube kit comes with complete installationinstructions.
TABLE
1
INSTALLING VENT ASSEMBLY
The vent outlet must be installedso it is in the same atrnospllericpressurezone
as the combustion air intake. The exhaust and intake tubes must be installed
from the outside, pass through the RV skin and slide onto the furnace exhaust
and intake.
I
WARNING!Donotalter the ventassembly suppliedwith this furnace. Any
modifications will result in improper installation which could cause
I
(unsafefurnace operation.
I
CAUTION!Combustion air mustnot
be
drawnfromthe livingarea. Allalr for
combustion rnust
be
drawnfromtheoutsideatmosphere.Allexhaust gases
mustbeventedtotheoutsideatmosphere
-
never insidethe
RV.
Therefore,
itisessential to insurethat the vent cap and tube assemblies are properly
installed.
1.Apply caulkingto RVskin behindvent capasshowninFigure2.Applycaulking
generously aroundperimeterof vent cap and acrosscenter as shown.
2. lnsert intake tube through RV skin and slide it onto the furnace intake (See
Figure 2.) Minimumtube overlapof 112" is required.
3.
lnsert vent cap exhaust tube through RV skin and slide it onto the furnace
exhaust (See Figure 2.) Minimumtube overlapof 1 114" is required.
4.
Attach vent capassemblyto outerskin of RVwith the six (6)screwsprovided.
Donot installvent assembly upside down. The words "Suburban" and "Dayton.
Tenn." must be right side up.
5.
Attach the vent assembly to the furnace using the special 3 112" screw
provided.Insertscrewthroughholeprovidedinexhaustopeningof vent assembly
andsecure to bracketinexhaust tube of fumace. This anchorsthe fumace to the
vent assembly and the outer skin of the RV (See Figure2.)
CONNECTINGGAS SUPPLY
Connect the gassupplyto the fumace
at
the manifold,following the suggestions
outlinedbelow:
NOTE: The compound usea on threadedjoints must be resistant to liquefied
petroleum(LP) gas.
NOTE:The appli&,~cemust be dis~&~inectedfrom the gas supply piping system
duringanyaressure testing ofthat systemat test pressure in accessof 112 PSIG.
The appl~ancemust be ~solatedfrom the gas supply plplng dur~ngany pressure
testingof the gassupplypiplngsystemat test pressureequal to, or lessthan. 112
PSIG
1. Be sure that the gas fitting is outside of the furnace jacket and easily
accessible.(SeeFigure1
.)
The fittingmay be connecteddirectlyto the 90" elbow
at the gas inlet to the furnace. To assure an airtight seal, be sure the gasket
providedwith the furnaceis installedbetweenthe fittingand the furnace cabinet,
as illustratedin Figure 1.
If
this gasket isomitted, it could resultinoverheatingof
component partswithin the furnace.
2. In order to maintaina check on gas supplied pressure to the fumace, a 118"
NPT plug tap must
be
installed and accessible for test gauge connection
immediatelyupstream of the gas supply connectionto the fumace.
3.
After the furnace has been connected to the gas supply, all joints must
be
checkedfor leaks.
WARNING! Nevercheckfor leakswithanopenflame. Turnonthe gasand
apply soapywater to alljoints to
see
if bubblesare formed.
CONNECTING ELECTRICAL SUPPLY
CAUTION:Thisfurnace isdesignedfor negative ground12voltD.C. system
only. Do not attempt to alter the furnace for a positive groundsystem or
connect the furnace directly to 115 volts A.C. Damage to furnace
component parts will occur.
Be sure all wiring to the fumace is of heavyenough gauge to keep the voltage
drop through it to a minimum.No. 12gauge wire is recommended.
If
any of the
original wire that is supplied with the appliance must be replaced, it must
be
replacedwith Type 105°Cor its equivalent.
Connect the power supply to the quick connect pigtail on the right side of the
fumace.The wiresare color coded, redfor positive
(+)
andyellow for negative
(-).
This polarily must be observed so the furnace motor will run with the proper
directionof rotationto insurecorrect air delivery. (See wiring diagram.)
If the furnace power supply is to
be
from a convertor, we recommend that the
convertorsystem usedto power the fumace be wired inparallel withthe battery.
Thiswill servicetwo purposes.
1. Providea constant voltage supply to the furnace.
2. Filterany A.C. spikes or volt surges.
CONNECTINGDUCTSTO FURNACE
The following duct requirements must be followed in order to assure proper
operationof the furnace.
1. ForModelsNT-24SPand NT-30SP,maintaina minimumof 36squareinches
open duct area throughout entire duct system including through register.
(Minimum3 ducts
-
4" diameter.)
For Model NT-34SP, maintain a minimum of
48
square inches open duct area
throughout entire duct system includingthrough register.(Minimum4 ducts
-
4"
diameter.)
On all models, maintair~a minimumof 48 square inches throughout entire duct
system includingthrough registerwhen under flwrductingis used.
NOTE: Ducts terminating in a dead air space (like holding tank
compartments) with no means for returnair recirculation should not
be
counted inthe required duct area. Also, ducts
2"
Indiameter or smaller
shouldnot
be
counted inthe requiredduct area.
2. Makethe duct connectionsat the furnace cabinettight. Looseconnectionswill
resultinoverheatingof the component partson thefumaceanda reductionof the
heatedair flow through the duct system.
3.
Avoidmakingany sharptums intheduct system. Sharpturnswill increasethe
staticpressureinthe plenum area and could causethe fumace to cycle.
4.
Avoidmakingalotof tums intheduct system. The straighterthe duct system,
the betterthe performanceof the fumace.
5.
Maintain a minimum of 1" clearance where ducts pass through any
combustibleconstructionsuch as, coach cabinetry. (See Figure
3.)
NOTE: UL
listedduct materialscan
be
"0" clearance.
6.
Do not install air boosters in the duct system. Such devices will cause the
furnace to cycleon limit and cause erraticsail switchoperation.
NOTE: After installation of the furnace and duct system is completed.
adjustmentsmust
be
madeto obtaina temperaturerisewithinthe rangespecified
onthe RatingPlate. INSTALLINGTHERMOSTAT
Locatethe rwmthermostatapproximately4 112 feet above the flooron an inside
bulkhead where it is not affected by heat from any source except rwm air.
Connect thermostat wires to the blue wires leaving power supply plug on right
side of fumace. (Seewiring diagram.)



