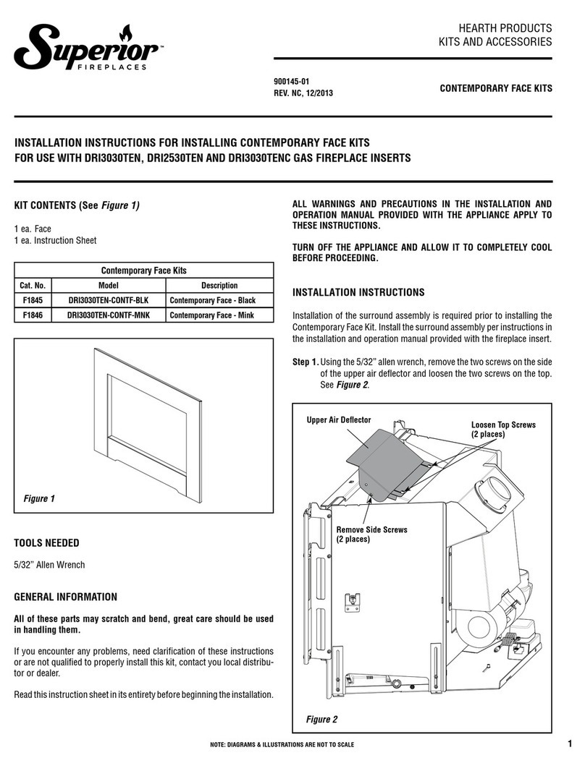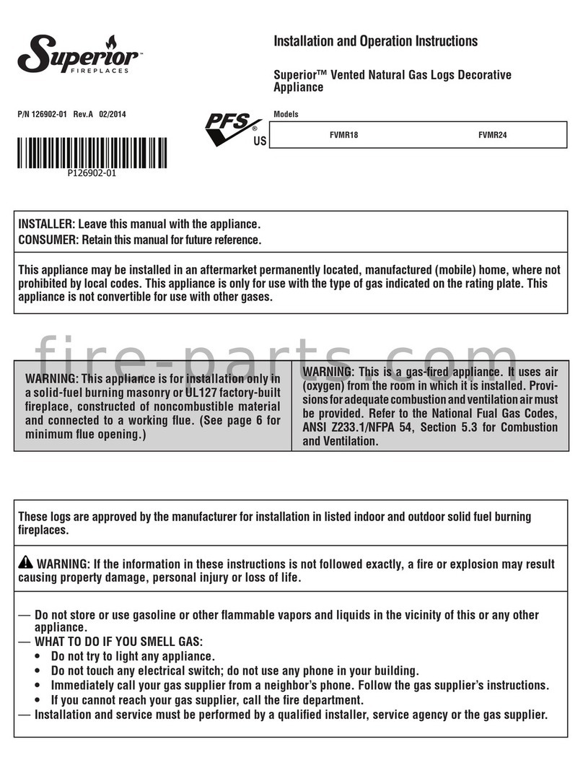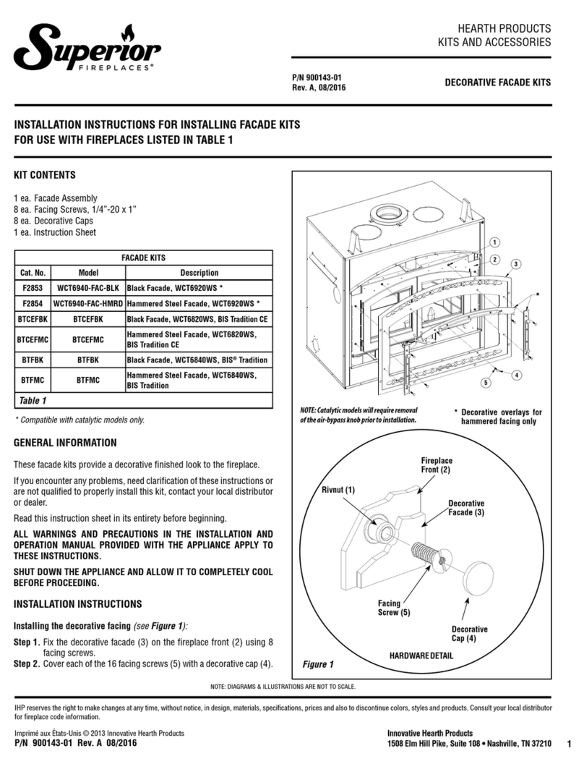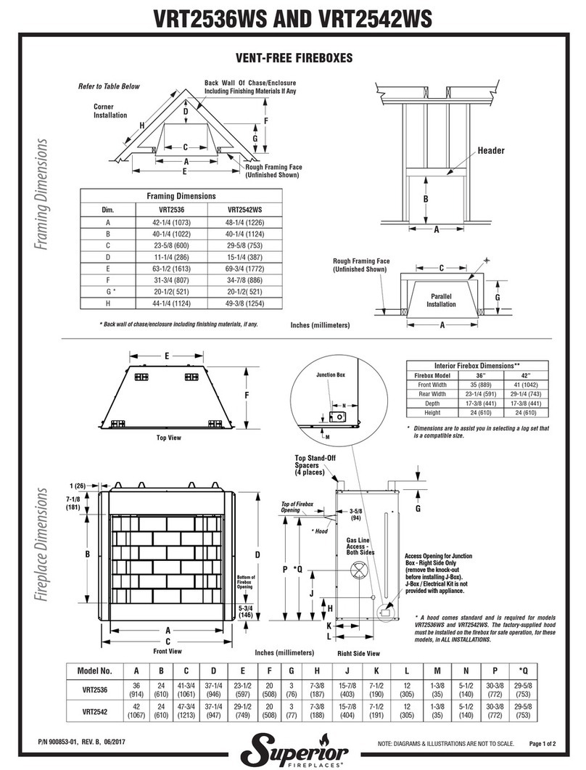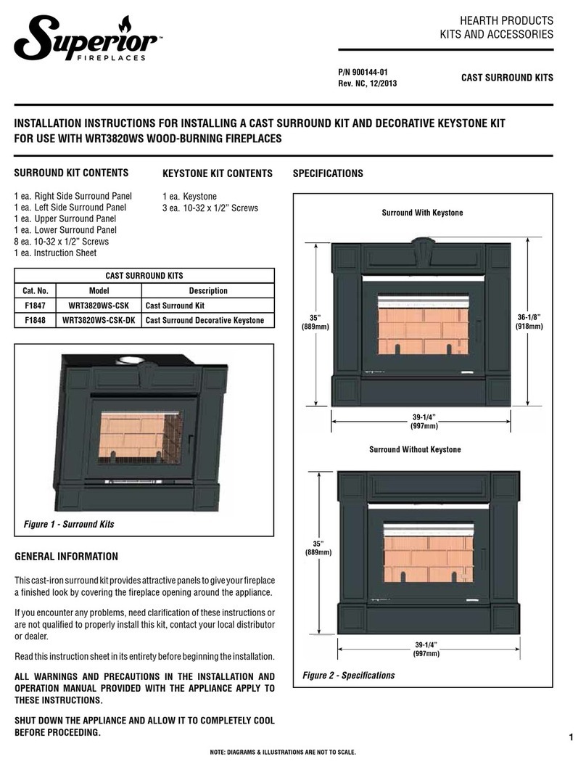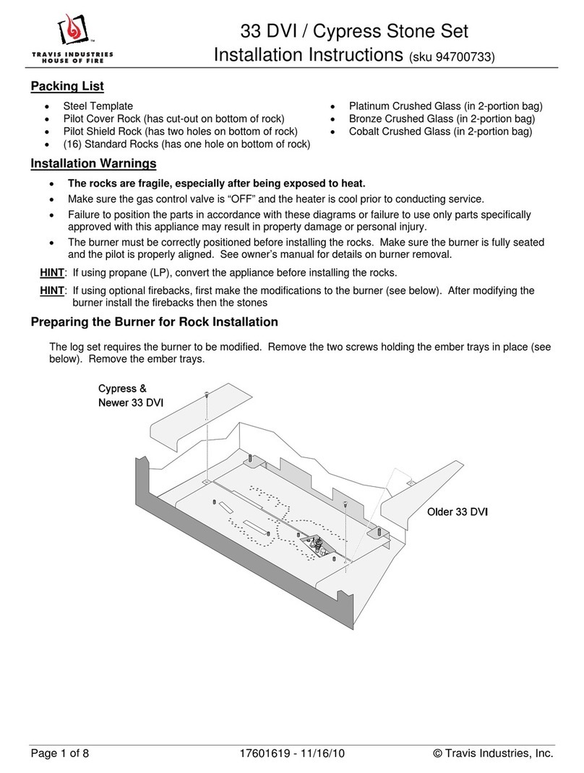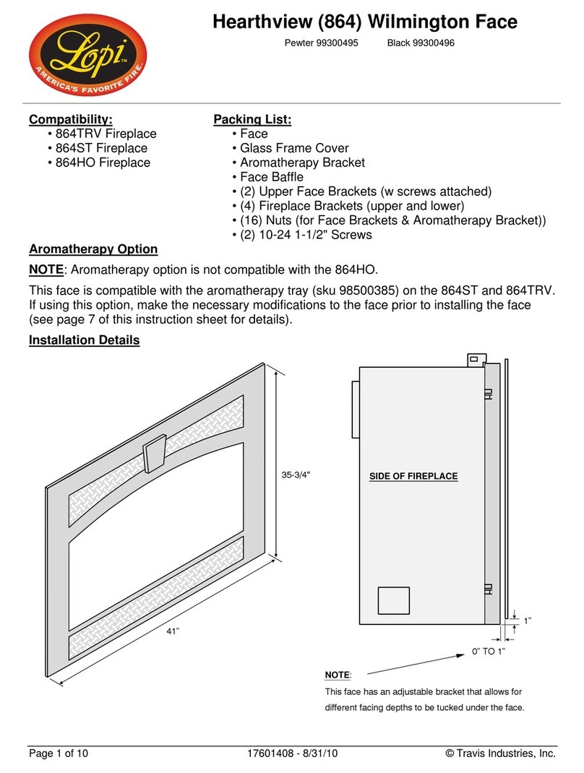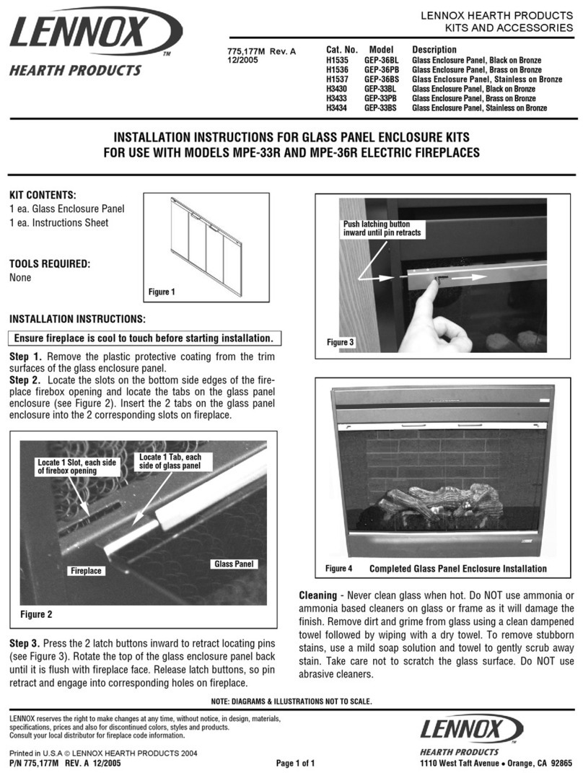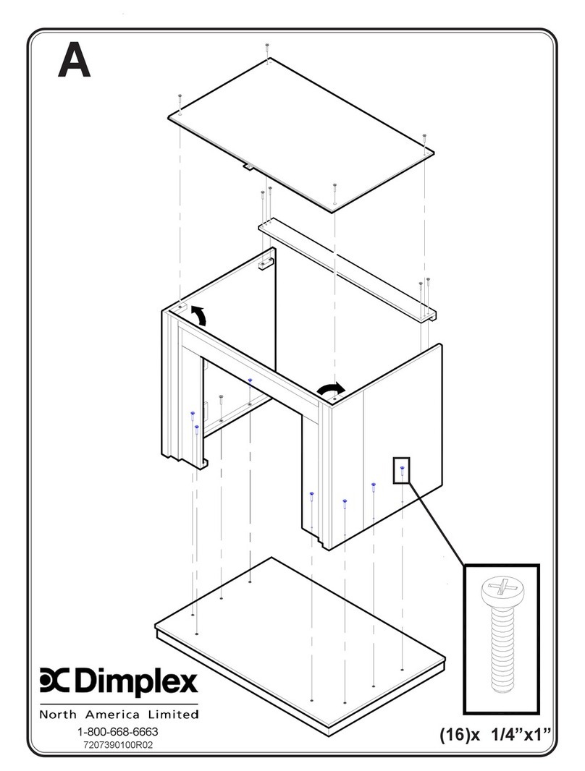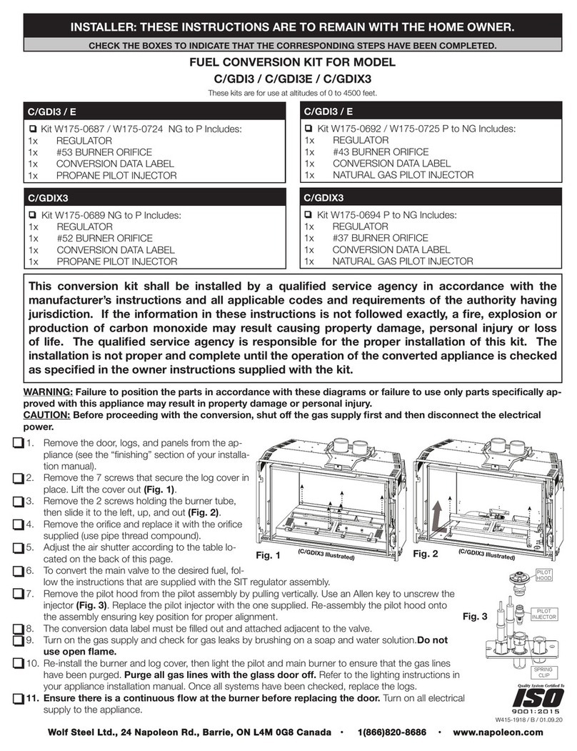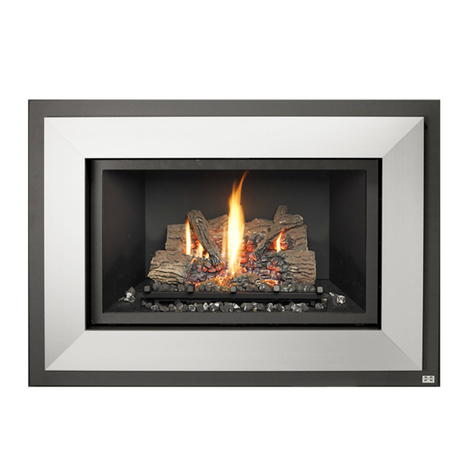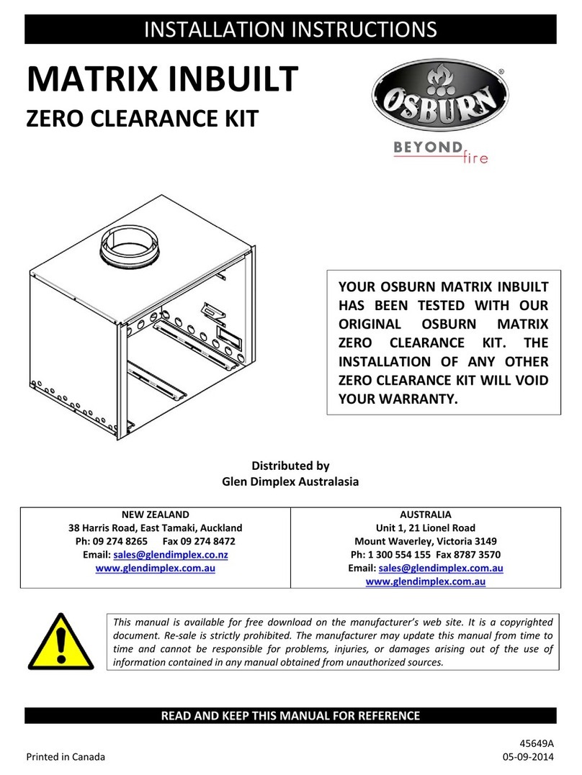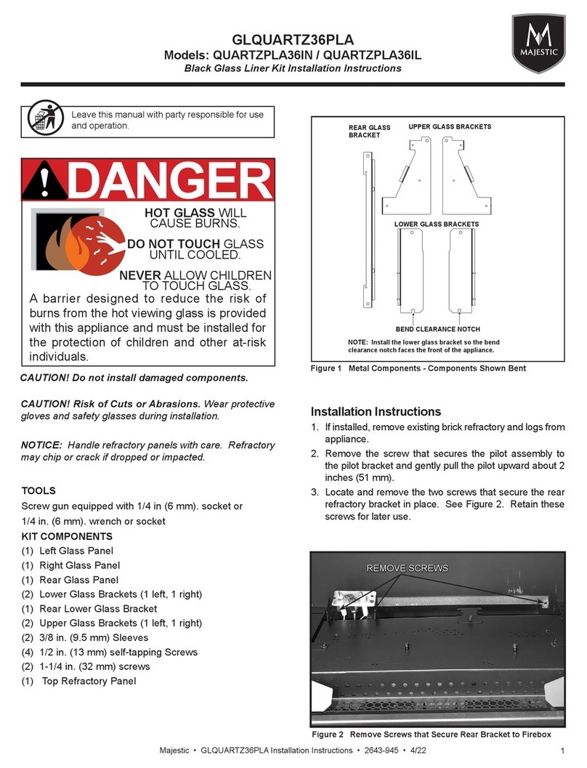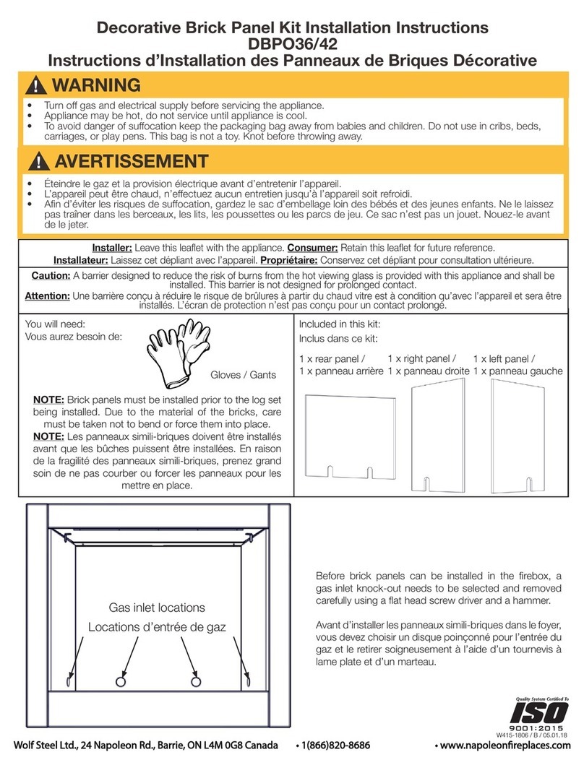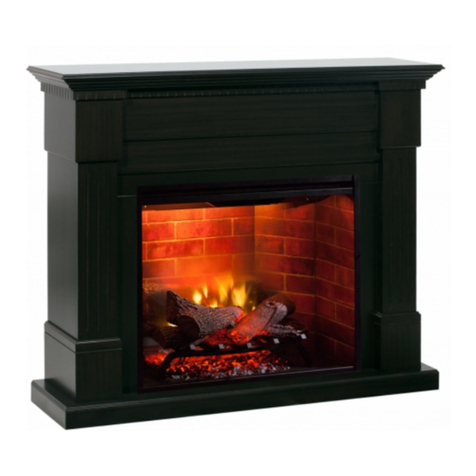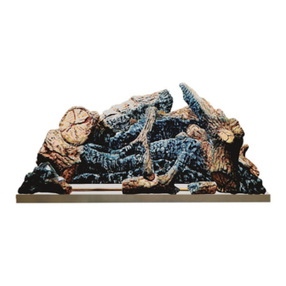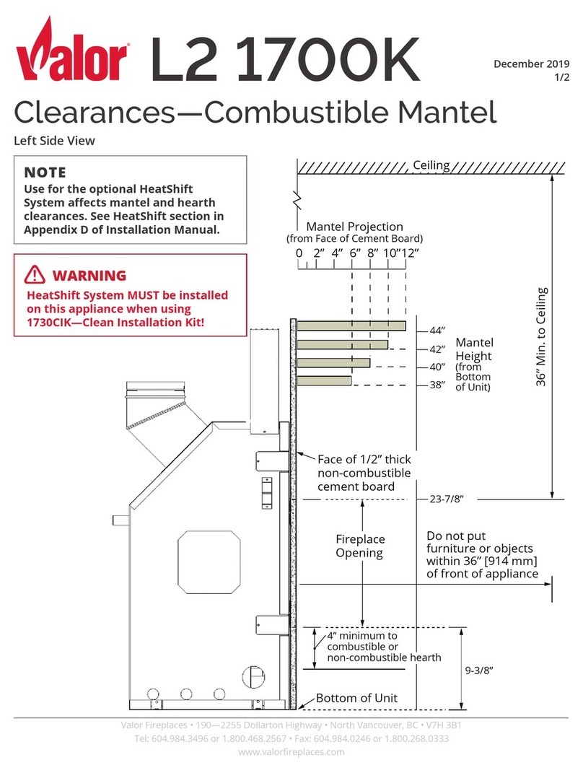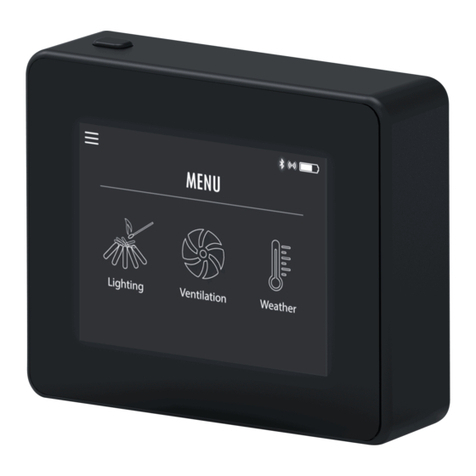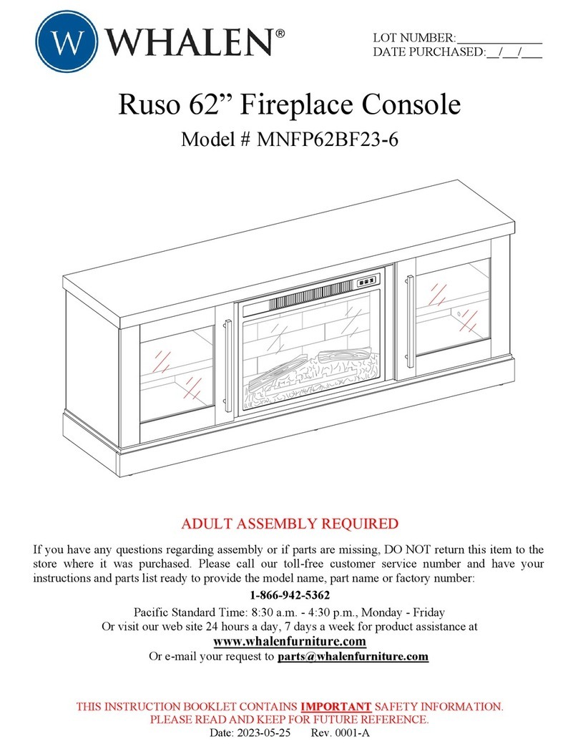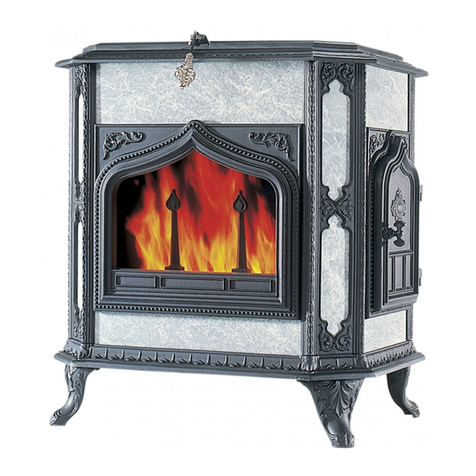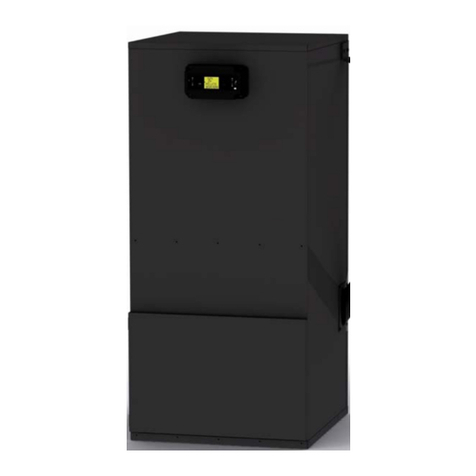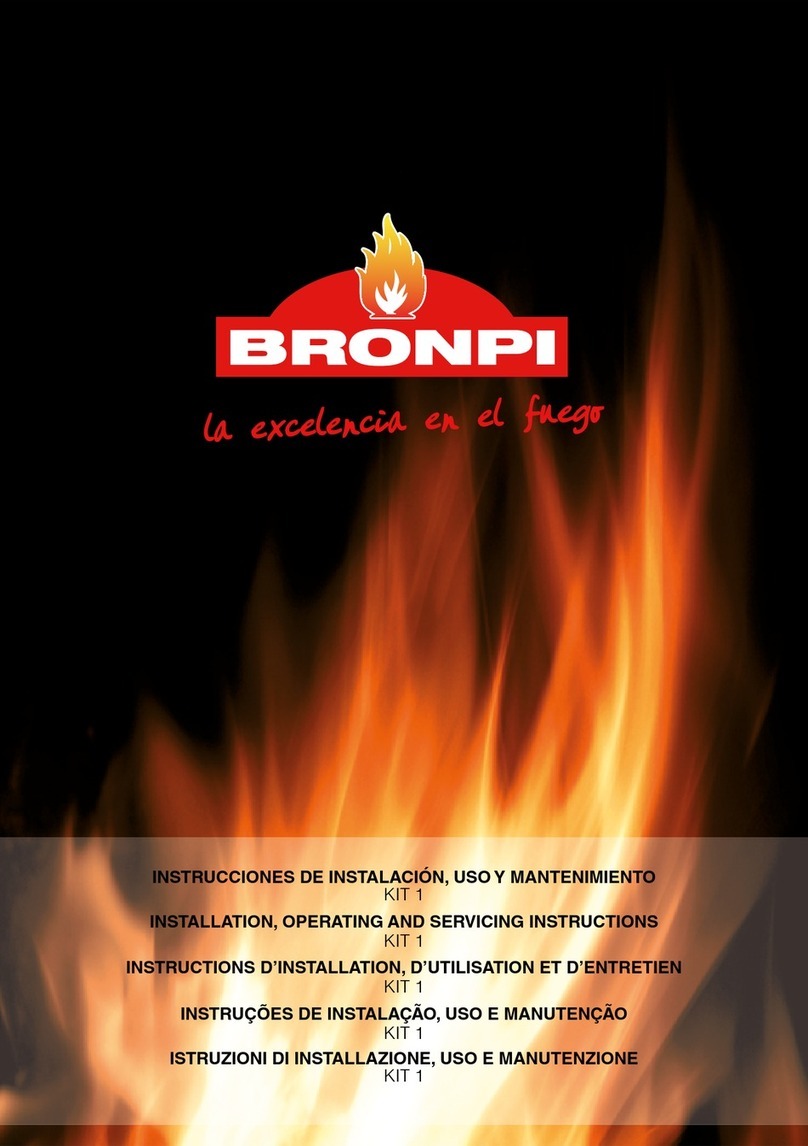
Printed in U.S.A. © 2016 Innovative Hearth Products
P/N 900667-03 REV. NC 05/2016 Page 2 of 2
Specifications and clearances are subject to change without notice.
Refer to Installation Manual before installation of these appliances for
updated dimensions and instructions.
Clearances
VRE4036 AND VRE4042 SERIES
NOTE: DIAGRAMS & ILLUSTRATIONS ARE NOT TO SCALE.
Supplied
Firebox Hood
Must Be Used
at All Times
Wire-mesh
Screen
Firebox
Noncombustible
Material May
Project Off this
Surface above
the Firebox Hood
Mantel Shelf
Note: Any portion of the
mantel shelf must NOT
extend beyond this profile.
1-1/2 (38)
6-3/4 (172)
12 (305)
Note: All vertical
measurements are
from top of fireplace
hood opening to
bottom of mantel shelf.
These minimum
clearances replace any
other recommended
clearances supplied
with your ANSI Z21.11.2
approved gas logs.
Wall board or facing
material (above
firebox) may be of
combustible material,
including decorative
mantel ornaments or
other similar projec-
tions off of the facing
material.
Framing
Material
20
(508)
16
(407)
12
(305)
Inch (millimeter)
Minimum Wall and Ceiling Clearances (see figure below)
A. Clearances from the side of the fireplace cabinet to any combustible
material and wall should follow diagram shown here.
Example: The face of a mantel, bookshelf, etc. is made of combustible
material and protrudes 3-1/2” from the wall. This combustible mate-
rial must be 4” from the side of the fireplace cabinet.
B. Clearances from the top of the firebox opening to the ceiling should
not be less than 42”.
C. When the firebox is installed directly on carpeting, vinyl tile or other
combustible material, other than wood flooring, the firebox should be
installed on a metal or wood panel extending the full width and depth
of the enclosure.
D. Clearances from the bottom of firebox to the floor is 0”.
12-1/4 (312)
10-1/2 (267)
8-3/4 (223)
7 (178)
5-1/4 (134)
3-1/2 (89)
1-3/4 (45)
7/8 (23)
1/2 (13)
1/2
(13)
1
(26)
2
(51)
4
(102)
6
(153)
8
(204)
10
(254)
12
(305)
14
(356)
16
(407)
Example
Inch (millimeter)
Product Information
Listing Information
PFS
®
US
Report No. F09-130
Cat. No. Model Refractory Weight Cu. Ft.
F0487 VRE4036RS Red Stacked 176 lb 24
F0493 VRE4036WS White Stacked 176 lb 24
F0488 VRE4036RH Red Herringbone 176 lb 24
F0494 VRE4036WH White Herringbone 176 lb 24
F0489 VRE4042RS Red Stacked 248 lb 34
F0495 VRE4042WS White Stacked 248 lb 34
F0490 VRE4042RH Red Herringbone 248 lb 34
F0496 VRE4042WH White Herringbone 248 lb 34
These appliances comply with National
Safety Standards and are listed by PFS Cor-
poration to ANSI Z21.91 Ventless Firebox
EnclosuresforGas-Fired UnventedDecora-
tive Room Heaters and is approved for use
with appliances listed to ANSI Z21.11.2
decorative type unvented room heaters.
Nailing Flanges
Nailing
Flanges
Nails or Wood
Screws
Indoor Firebox
Nailing
Flanges
Nails or
Wood
Screws
Indoor/Outdoor Firebox
