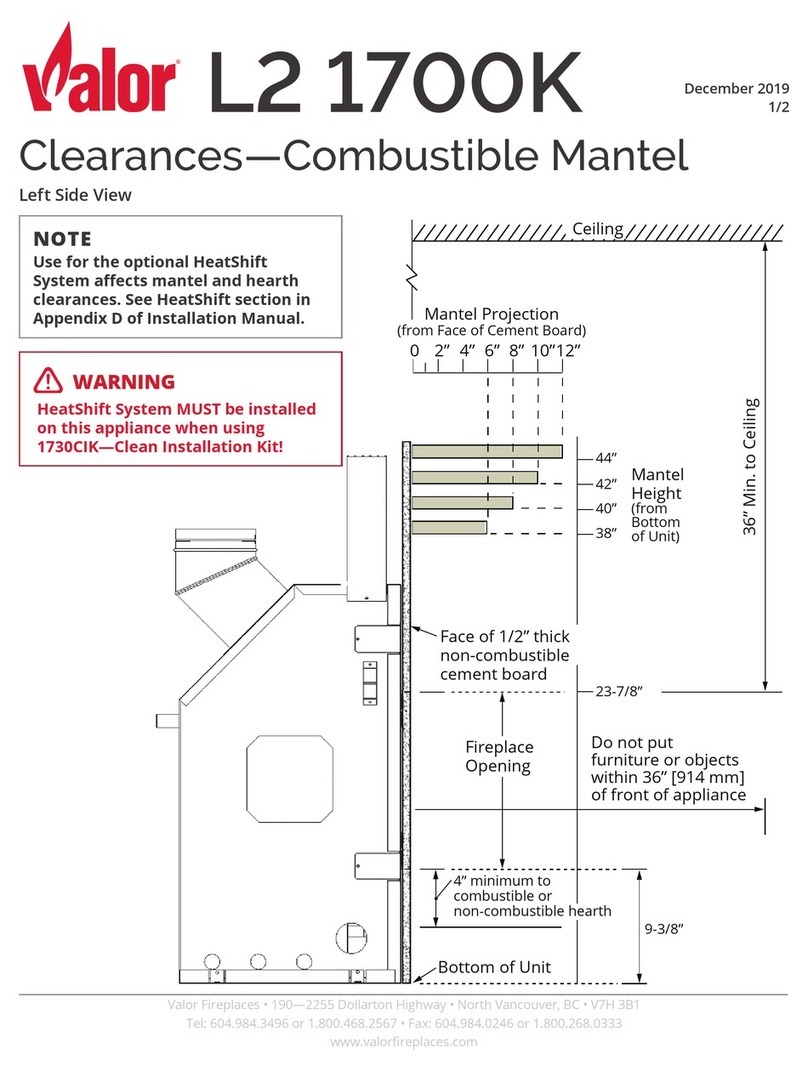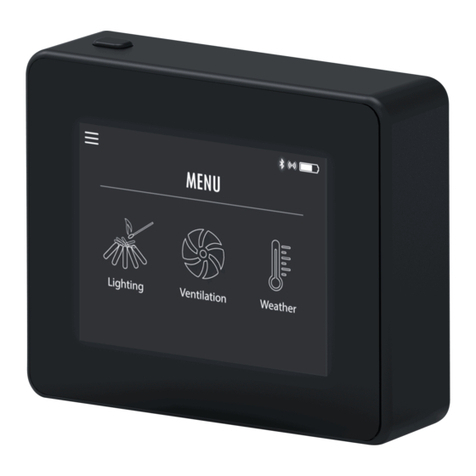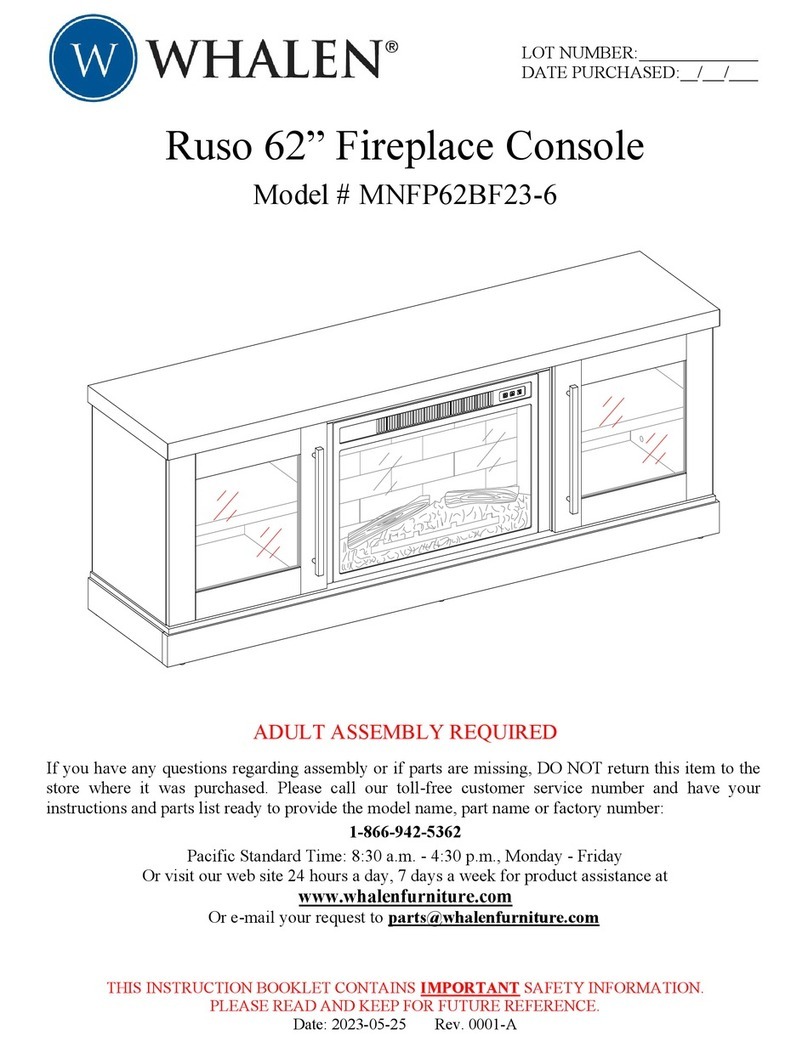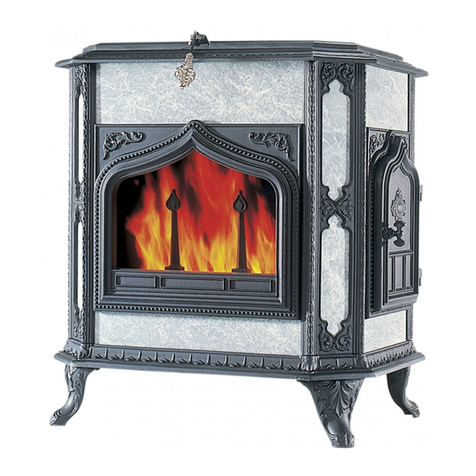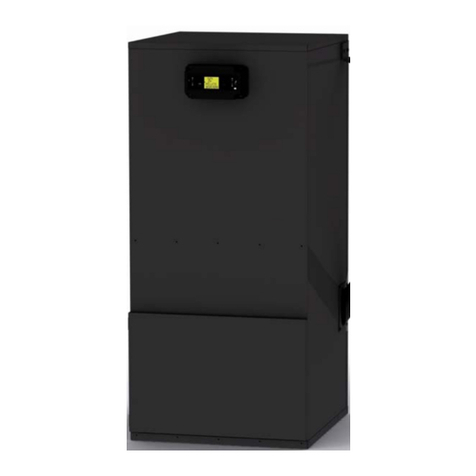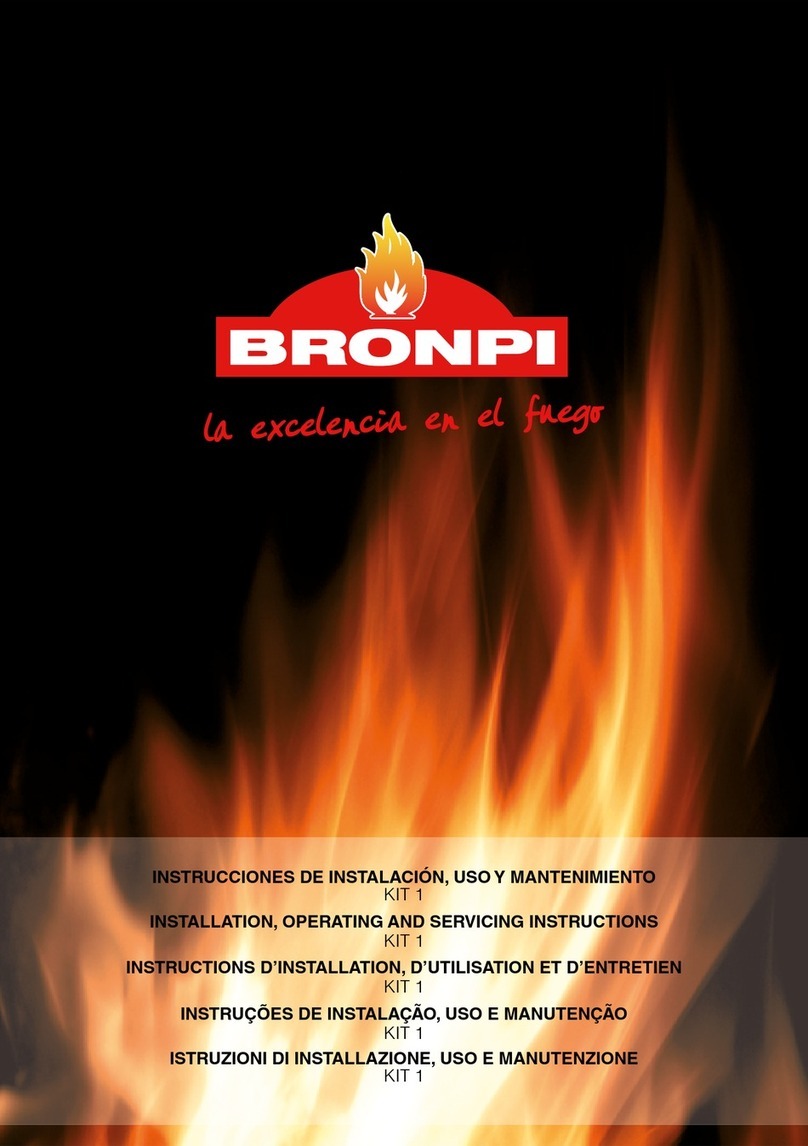Superior Fireplaces VRT2542WS User manual
Other Superior Fireplaces Fireplace Accessories manuals
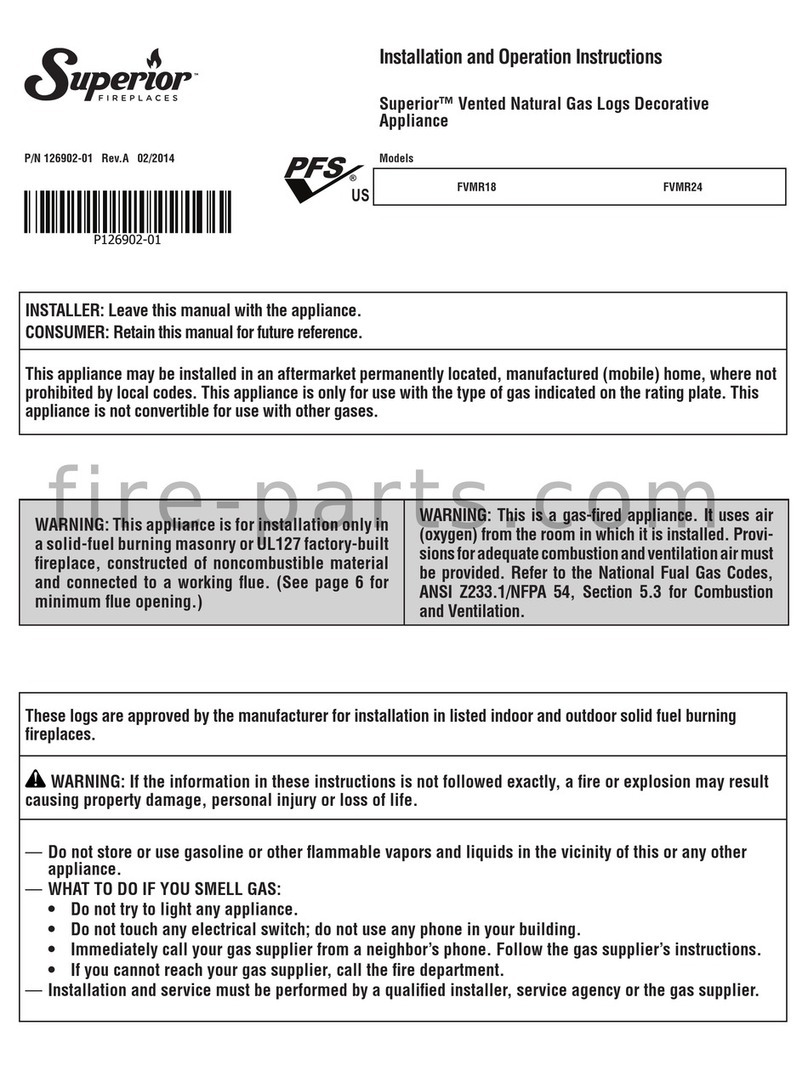
Superior Fireplaces
Superior Fireplaces FVMR18 Owner's manual
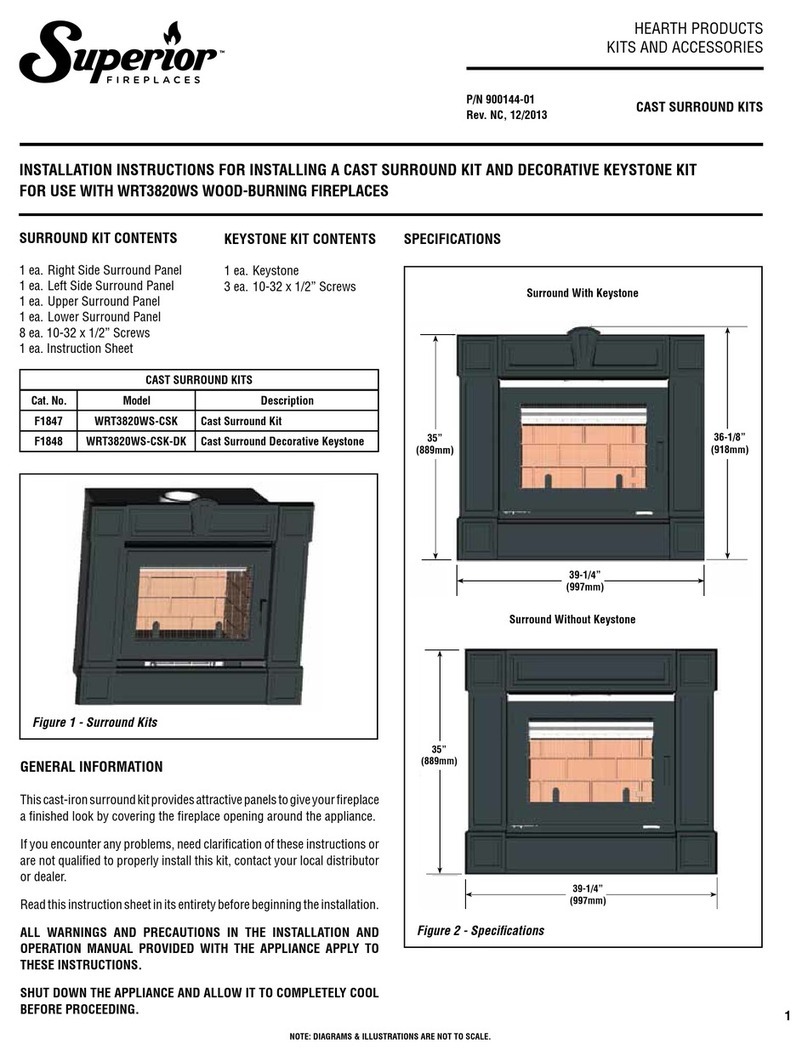
Superior Fireplaces
Superior Fireplaces WRT3820WS-CSK User manual
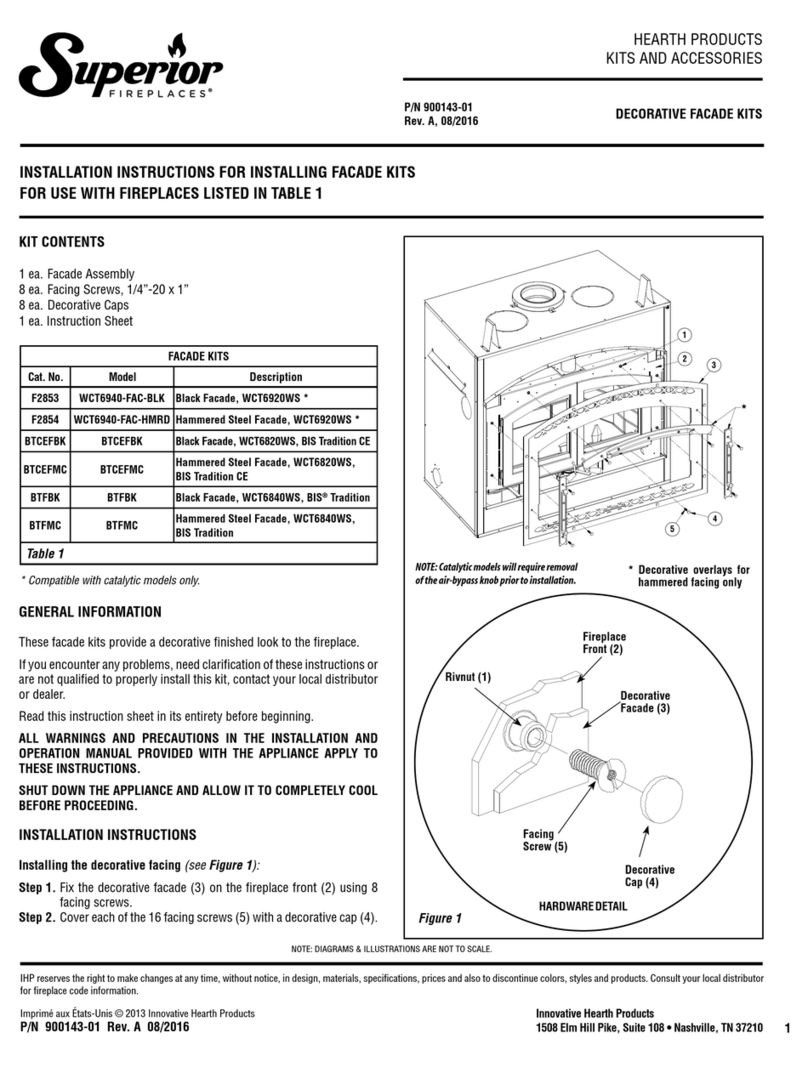
Superior Fireplaces
Superior Fireplaces WCT6940-FAC-BLK User manual
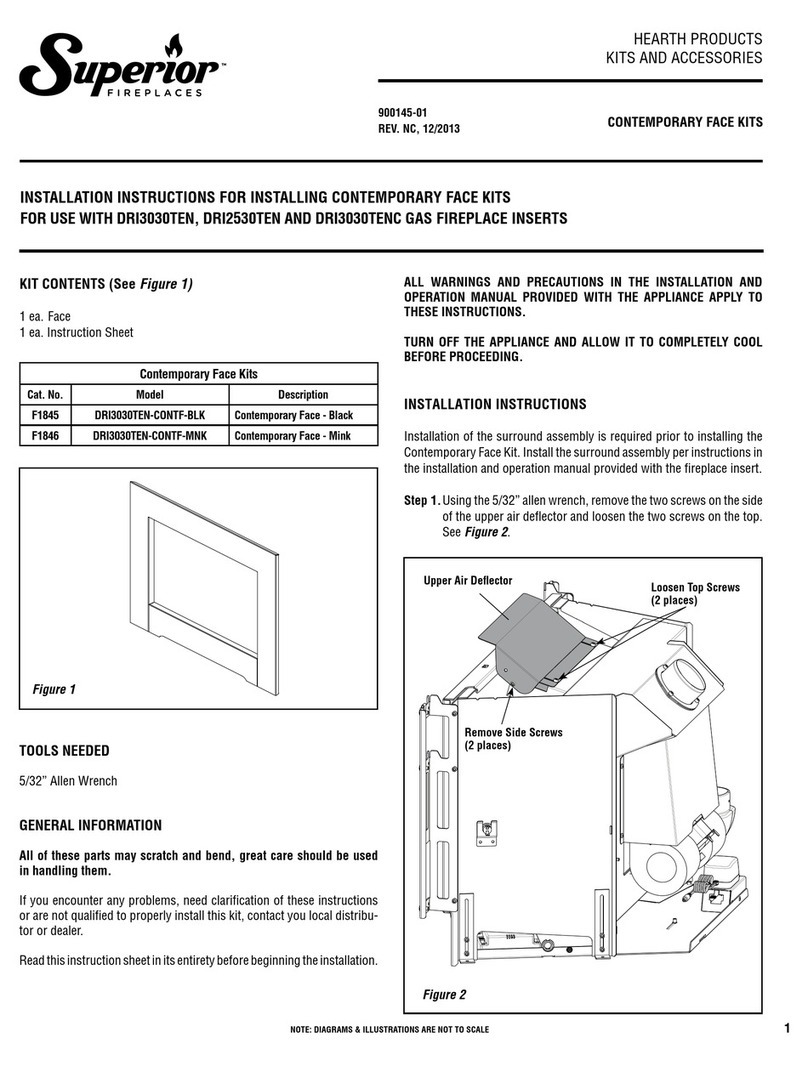
Superior Fireplaces
Superior Fireplaces DRI3030TEN-CONTF-BLK User manual

Superior Fireplaces
Superior Fireplaces WCT6940WS Installation instructions
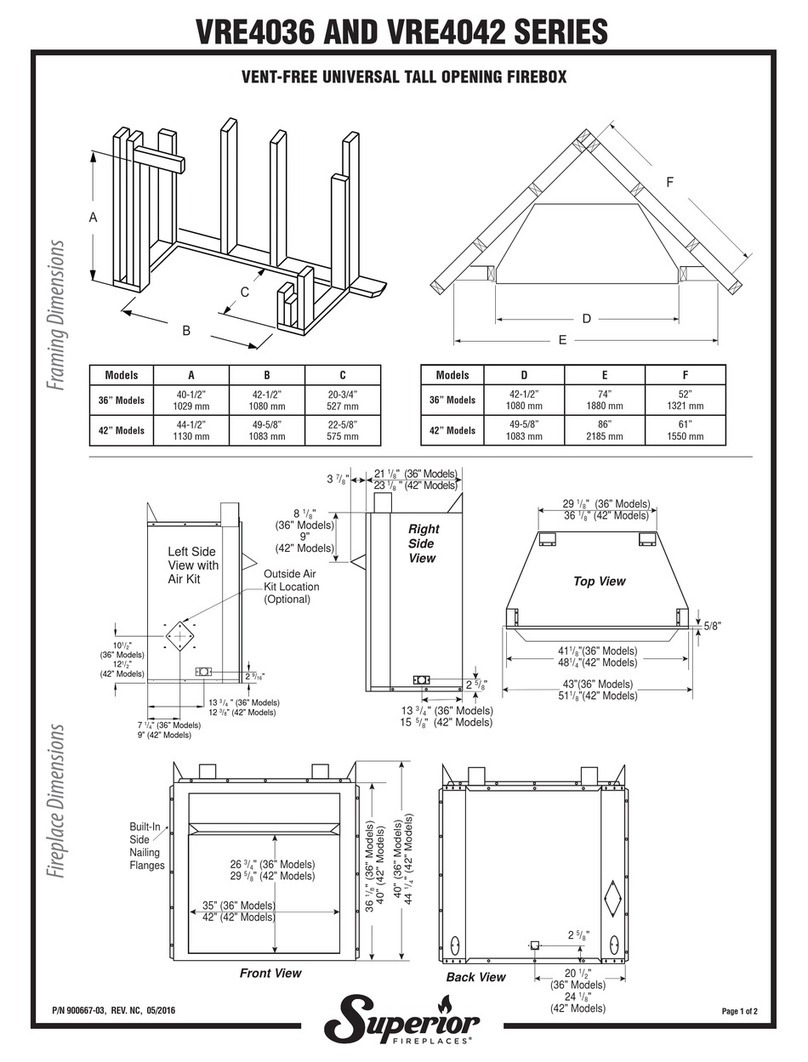
Superior Fireplaces
Superior Fireplaces VRE4036 Series User manual
Popular Fireplace Accessories manuals by other brands

Town & Country Fireplaces
Town & Country Fireplaces 22150051 instructions
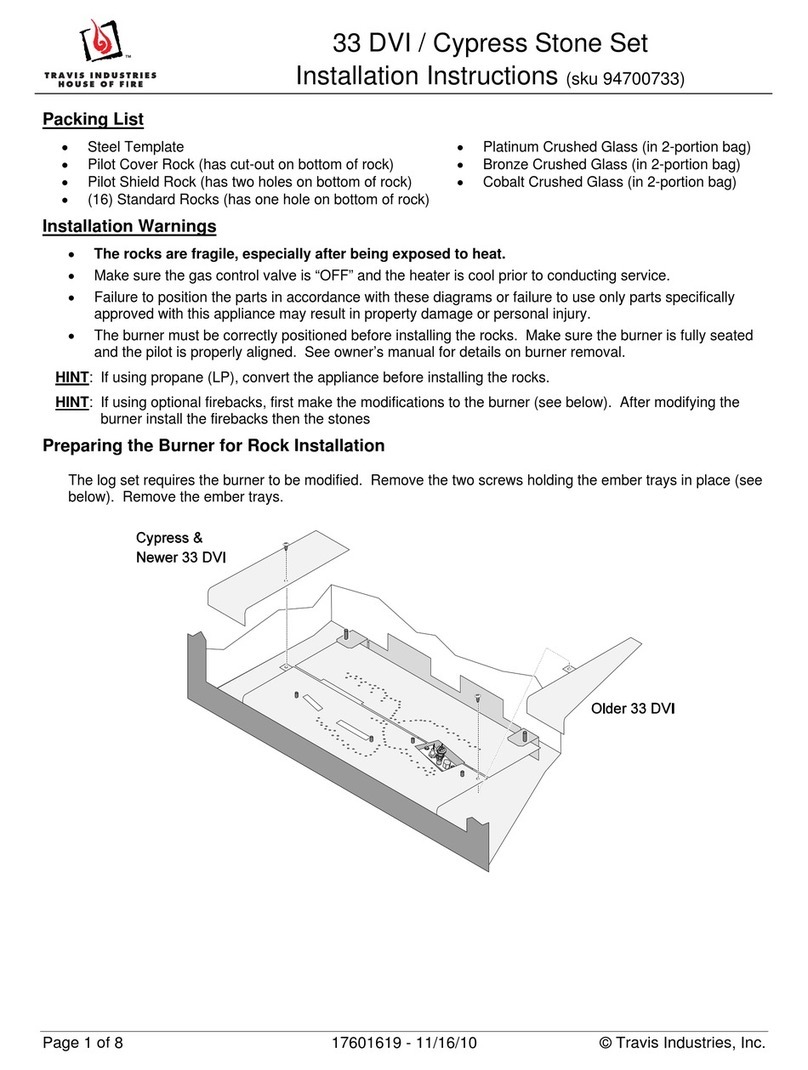
Travis Industries
Travis Industries 33 DVI installation instructions
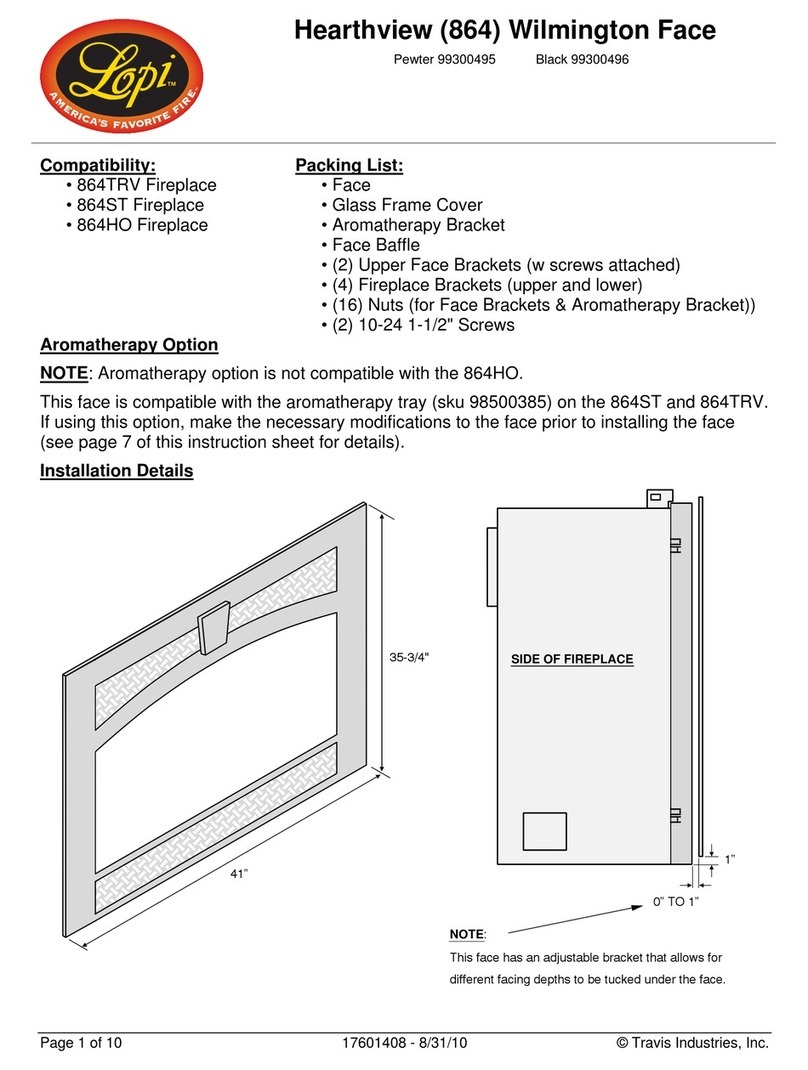
Lopi
Lopi Hearthview 864 user manual
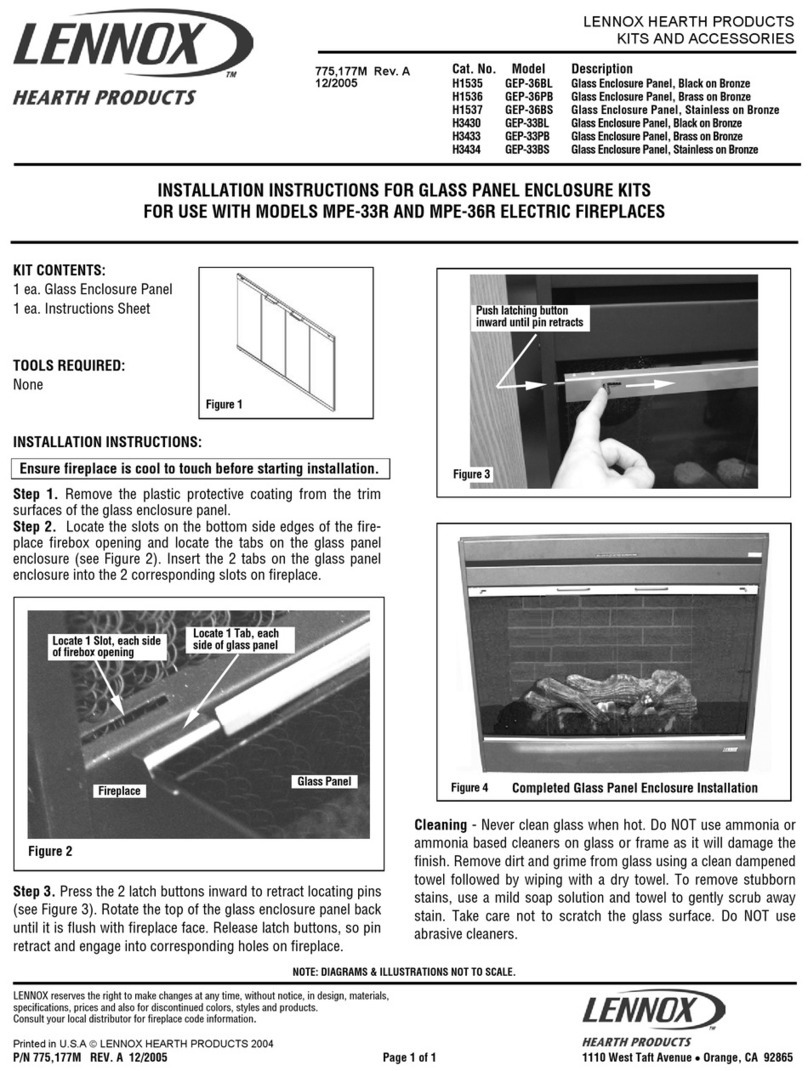
Lennox Hearth Products
Lennox Hearth Products LENNOX MPE-33R installation instructions
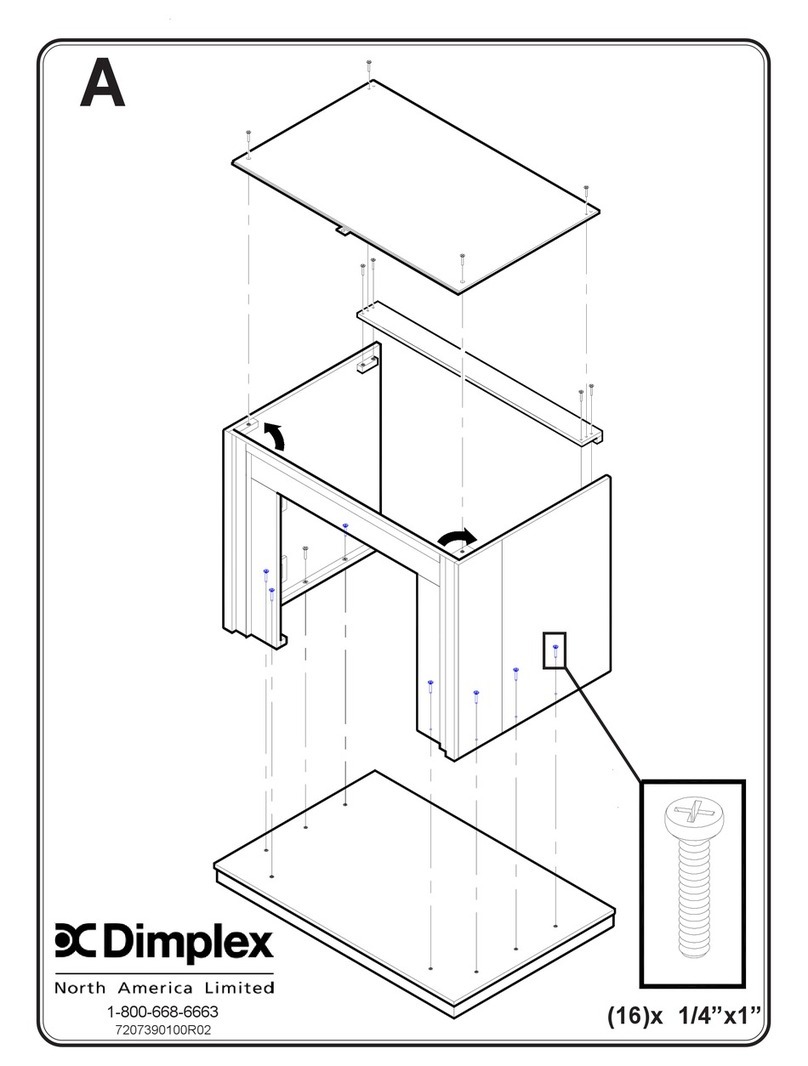
Dimplex
Dimplex DFP6776C install guide
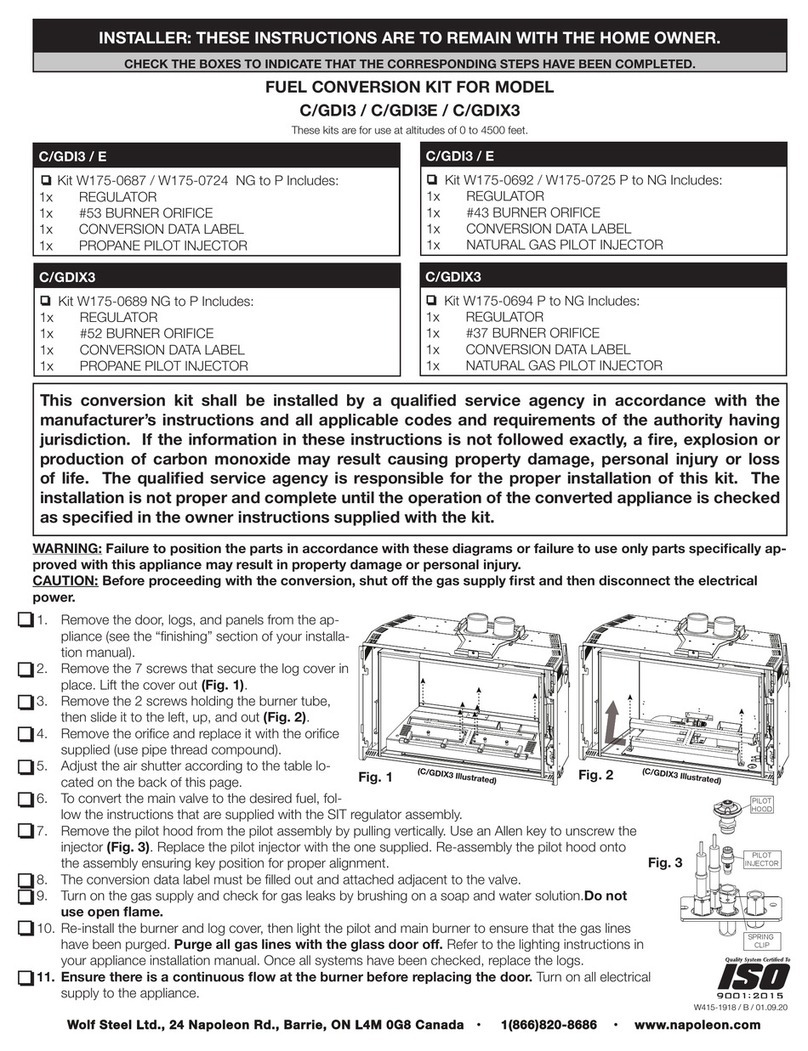
Napoleon
Napoleon W175-0689 instruction manual
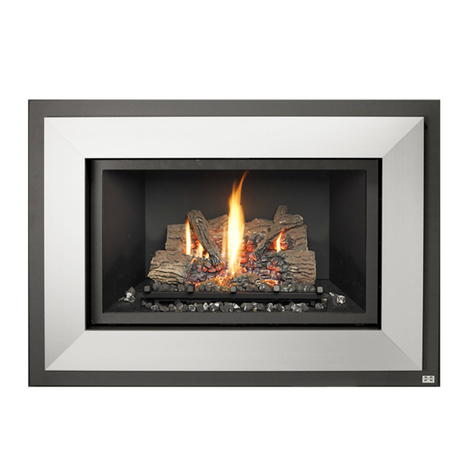
Travis Industries
Travis Industries 95400424 installation instructions
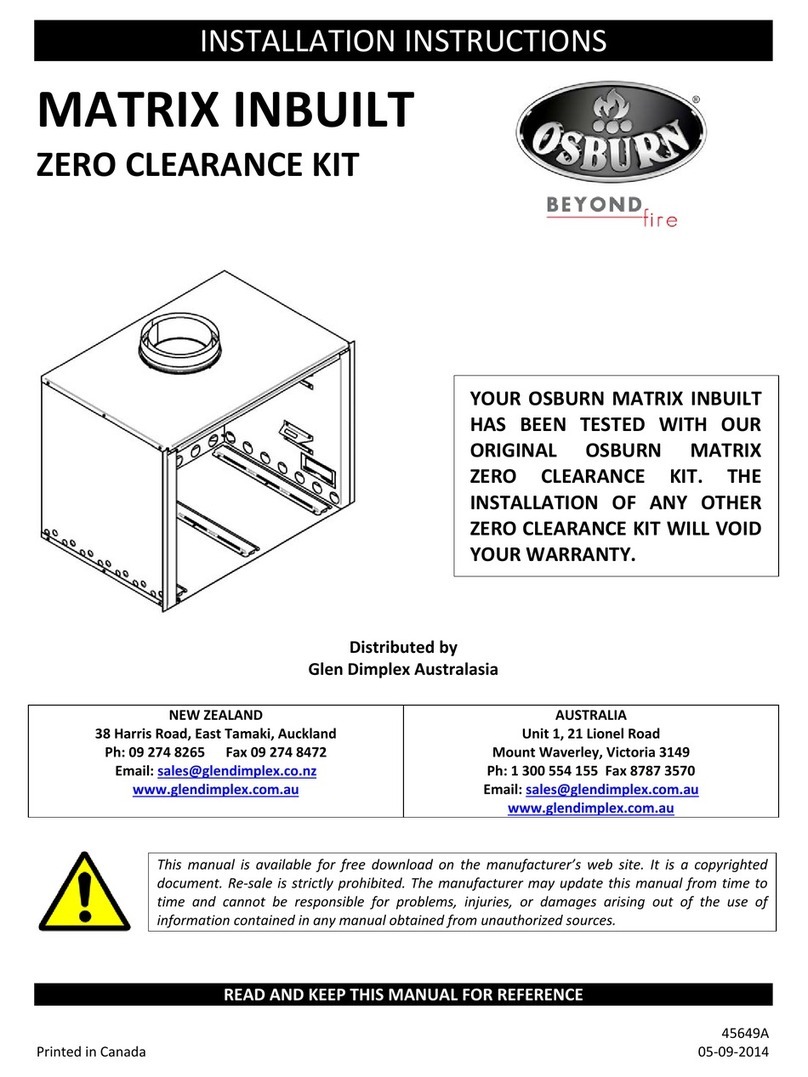
Osburn
Osburn ZERO CLEARANCE KIT installation instructions
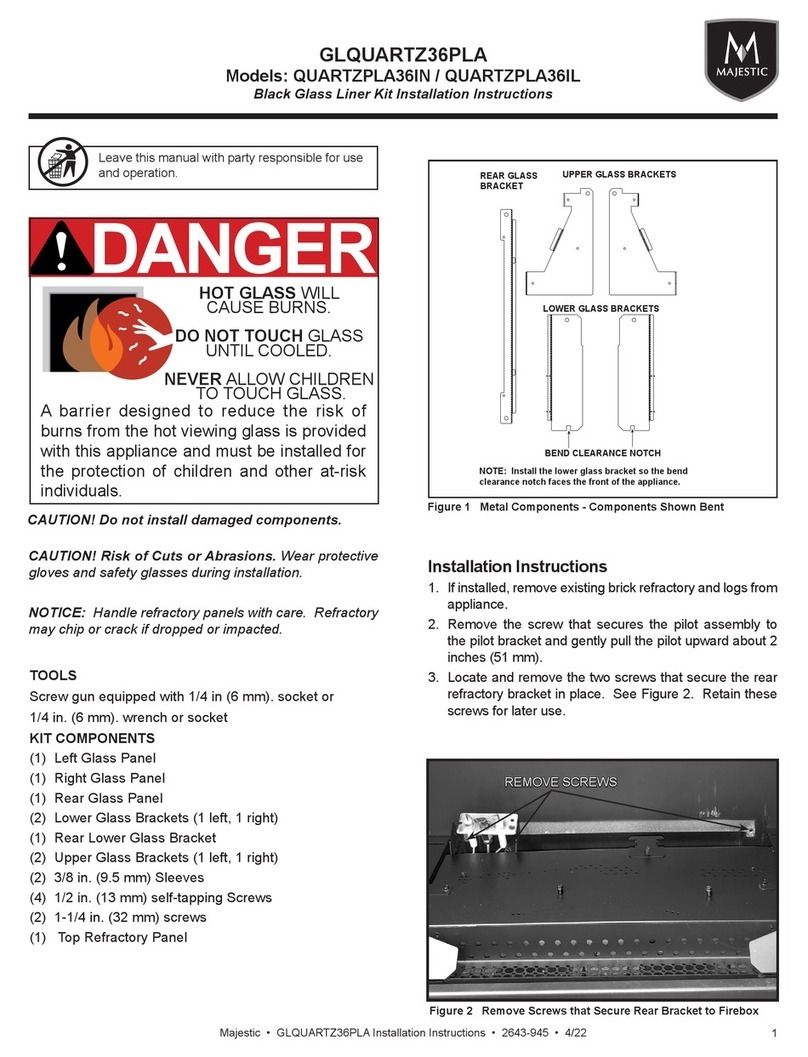
Majestic
Majestic QUARTZPLA36IN installation instructions
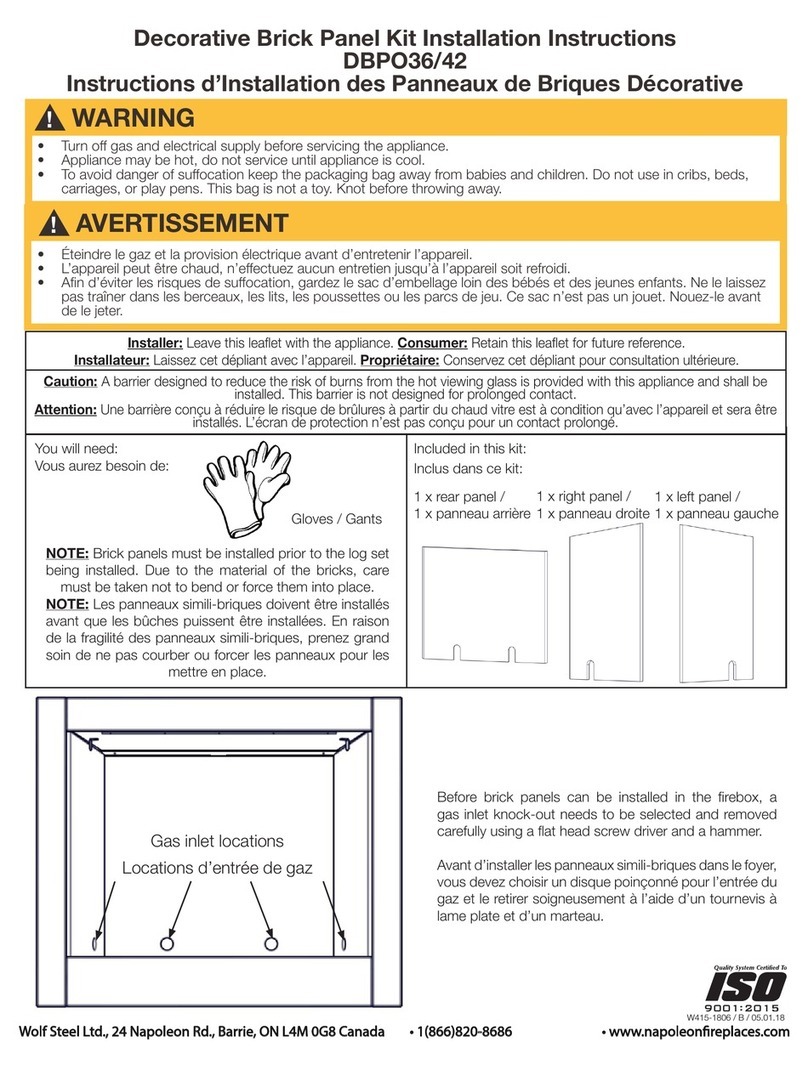
Napoleon
Napoleon DBPO36 installation instructions
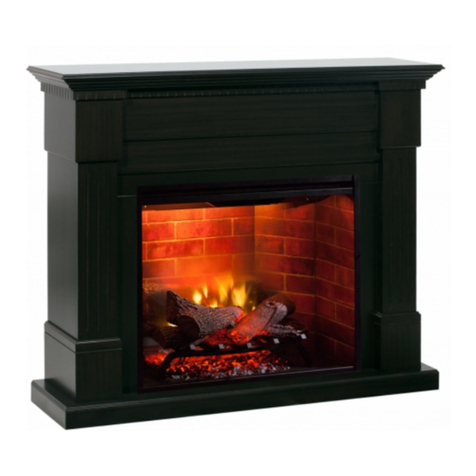
Dimplex
Dimplex SMP-130-E install guide
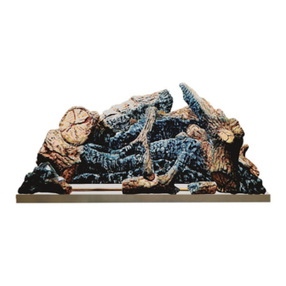
Empire Comfort Systems
Empire Comfort Systems LS50TINF installation instructions
