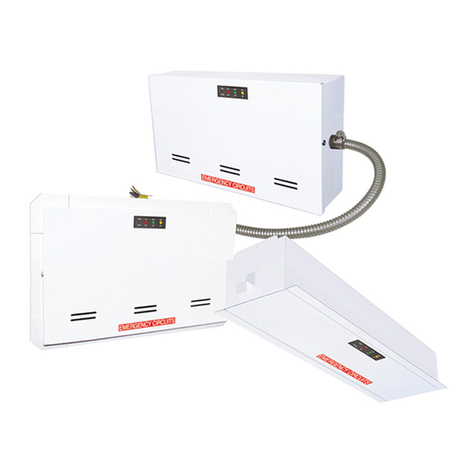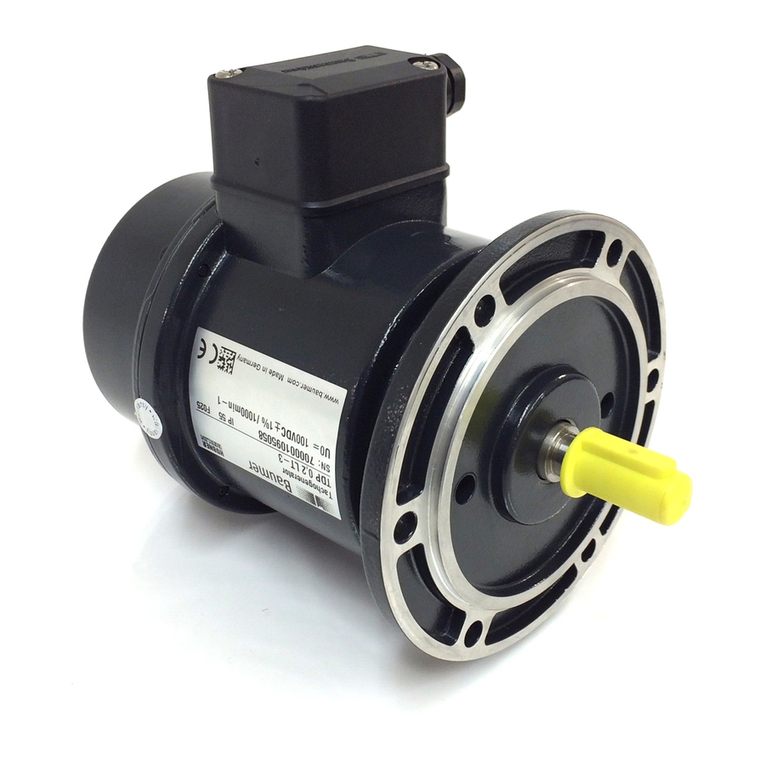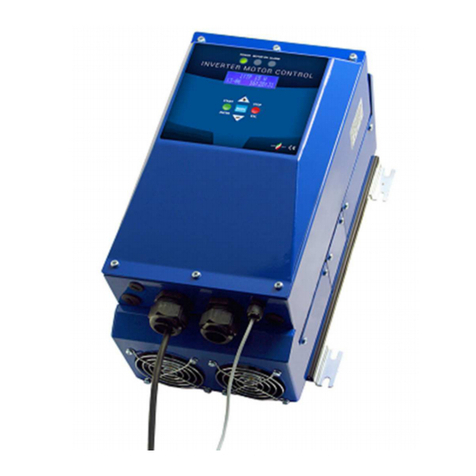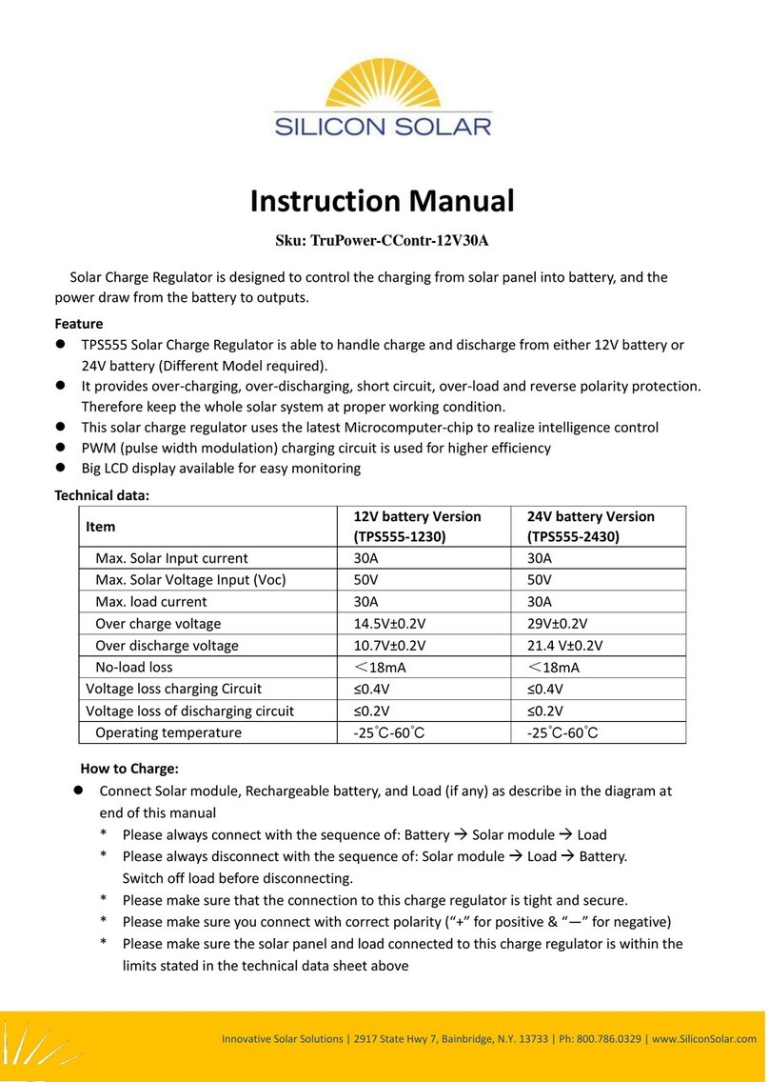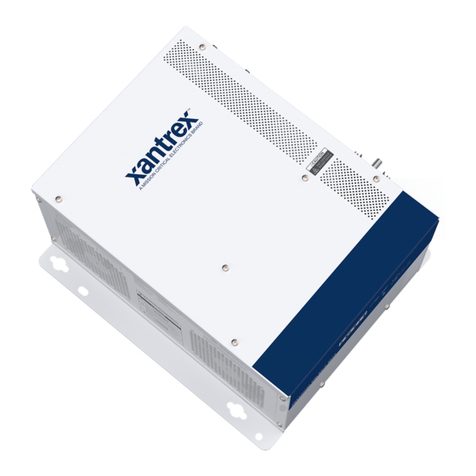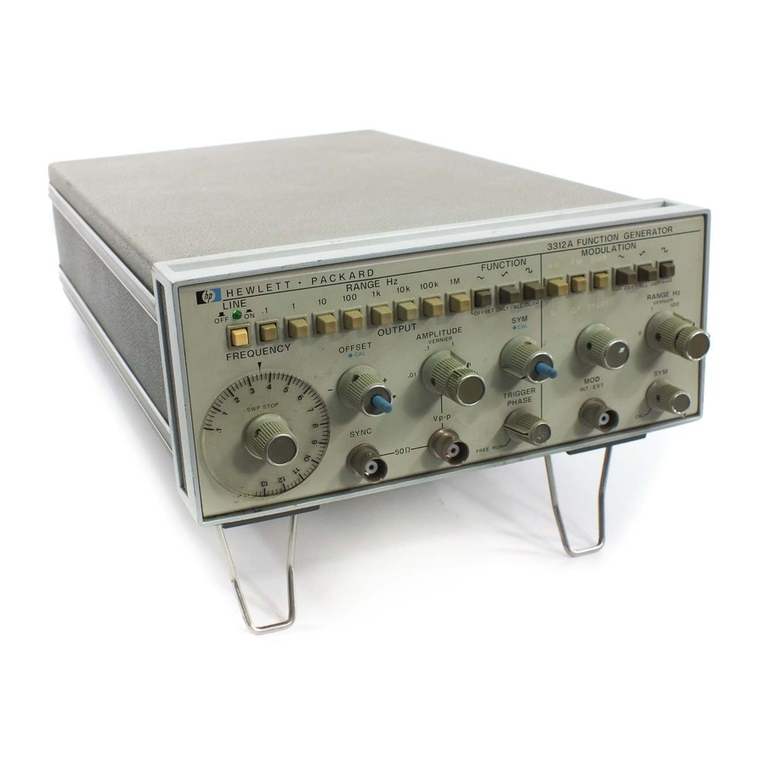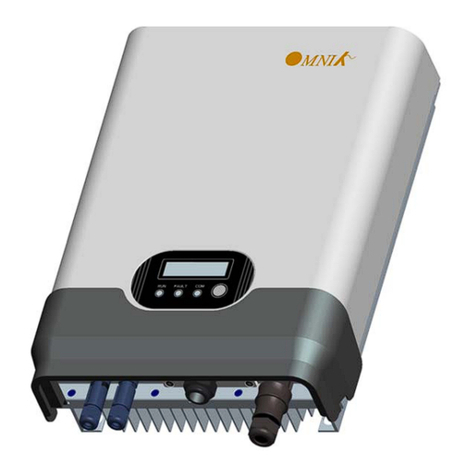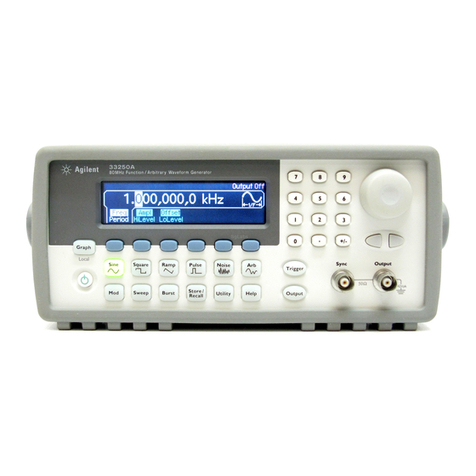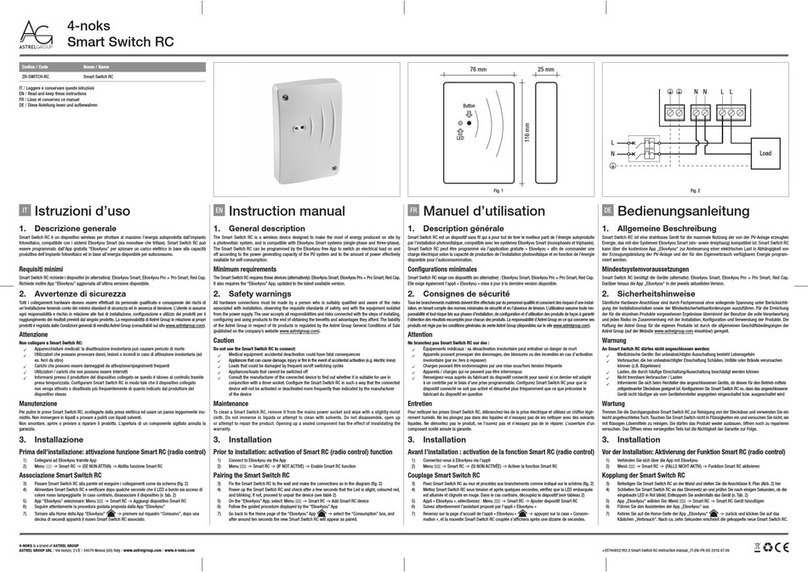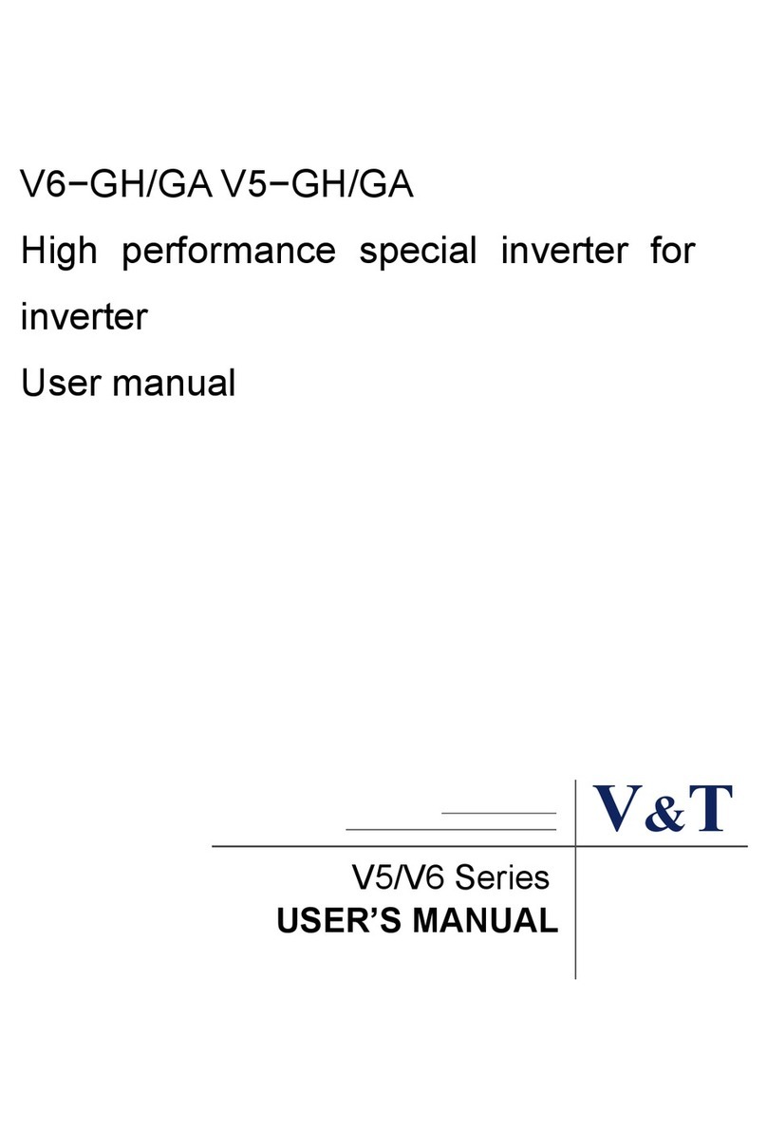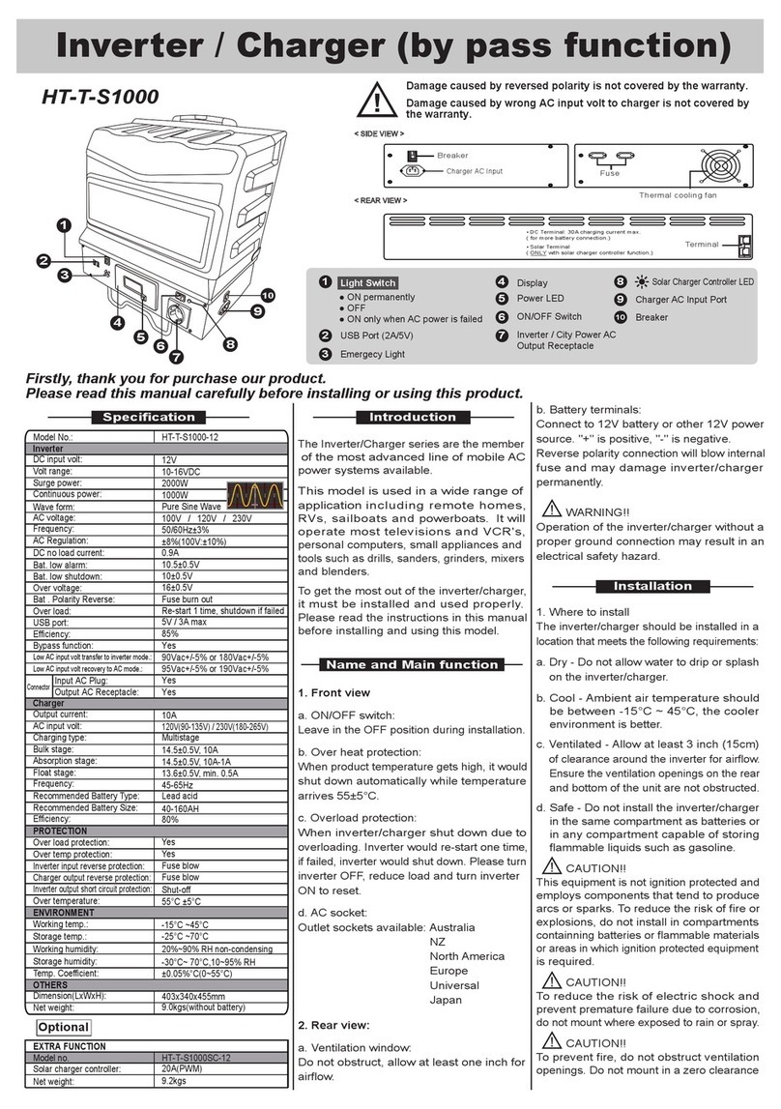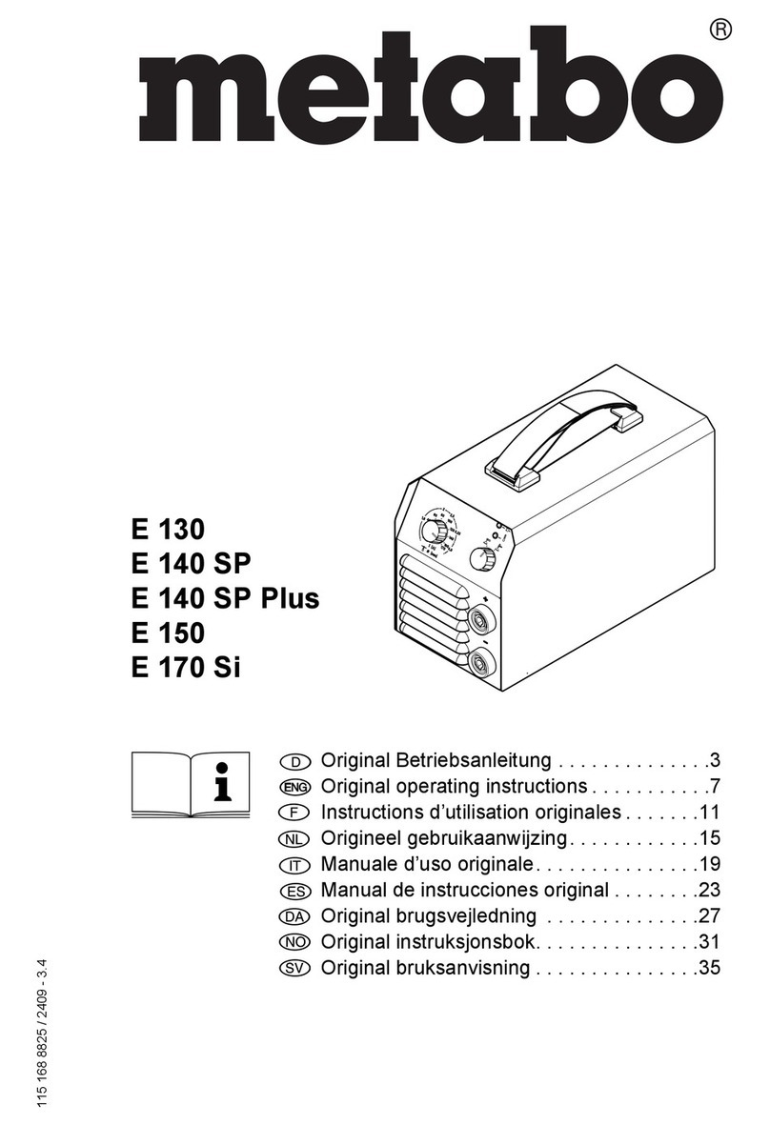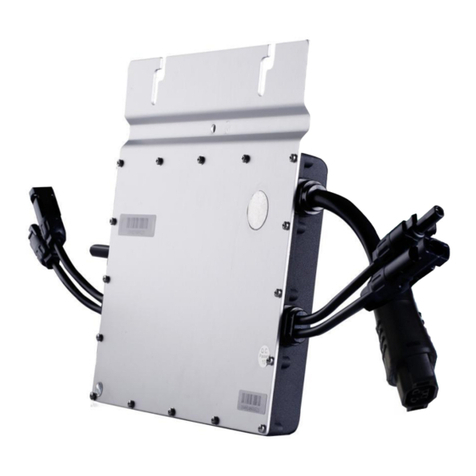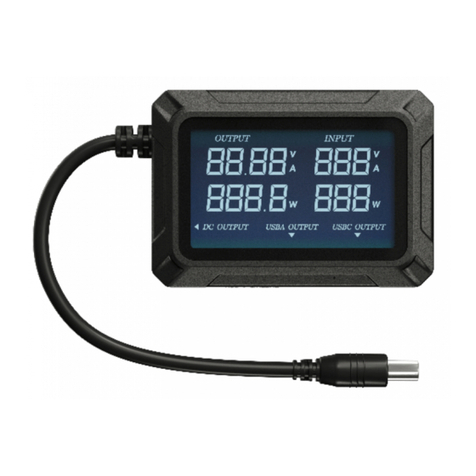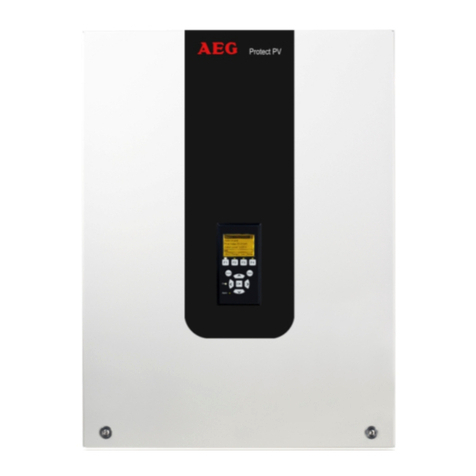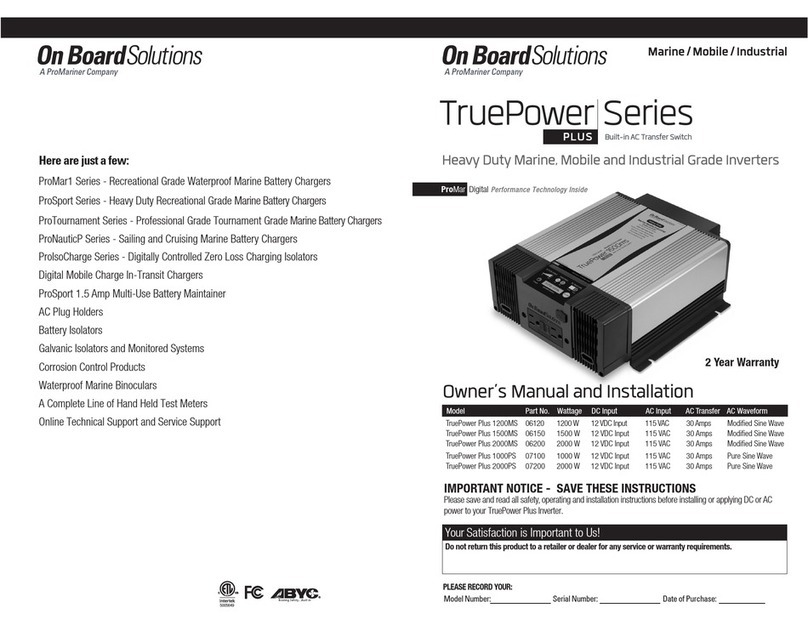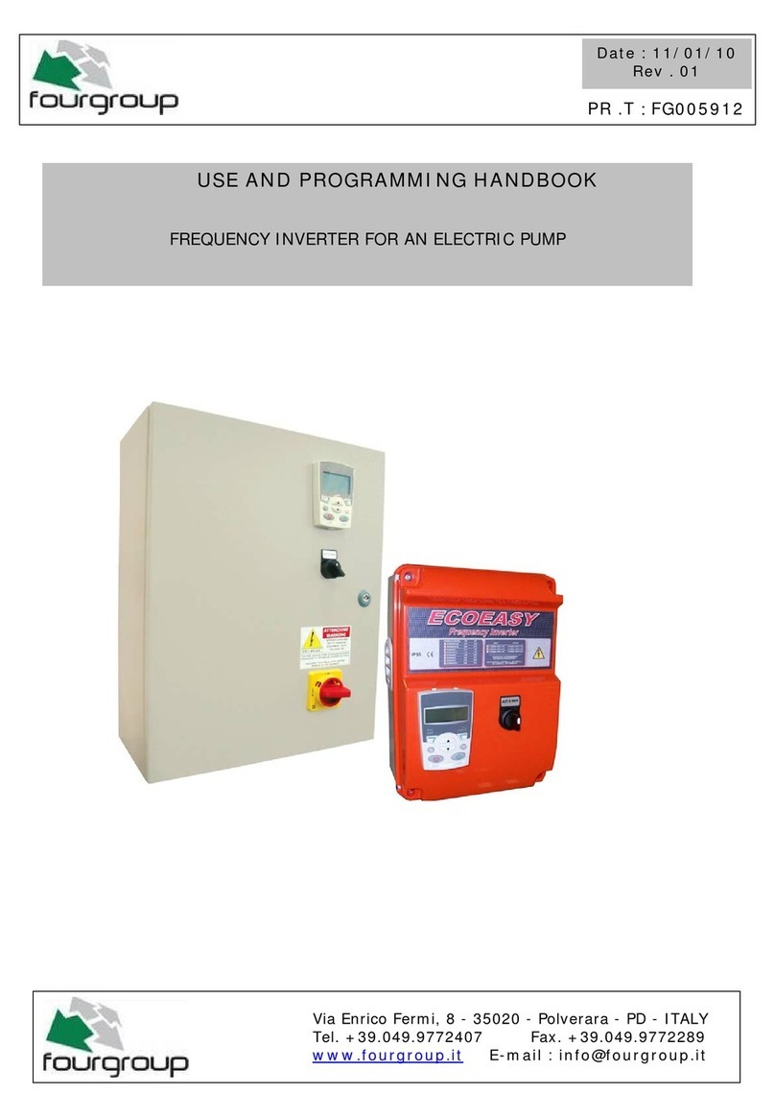
9628 Valley Blvd. Rosemead, CA 91770 | Phone 626-579-3288 | info@esolarwarehouse.com
SWH Solar Racking Installation Guide | Version 12.10.v2
This method is not approved for open structure calculations.
Applications of these procedures is subject to the following
ASCE 7-10 limitations:
1. The building height must be less than 60 feet, h < 60. See
note for determining h in the next section. For installations
on structures greater than 60 feet, contact your local design
professional.
[1.1.] Using the Low Rise Buildings (Simplified) Method - ASCE 7-10
2. The building must be enclosed, not an open or partially
enclosed structure, for example a carport.
3. The building is regular shaped with no unusual geometrical
irregularity in spatial form, for example a geodesic dome.
4. The building is not in an extreme geographic location such
as a narrow canyon or steep cliff.
5. The building has a flat or gable roof with a pitch less than 45
degrees or a hip roof with a pitch less than 27 degrees.
6. If your installation does not conform to these requirements
please contact your local professional engineer.
If your installation is outside the United States or does not
meet all of these limitations, consult a local professional
engineer or your local building authority. Consult ASCE 7-10
for more clarification on the use of Part 2.
The equation for determining the Design Wind Load for
components and cladding is:
pnet (psf) = λK zt pnet30
pnet (psf) = Design Wind Load
λ= adjustment factor for building height and exposure category
Kzt = Topographic Factor = 1
pnet30 (psf) = net design wind pressure for Exposure B, at height
= 30 feet
You will also need to know the following information:
Basic Wind Speed = V (mph), the largest 3 second gust of wind in
the last 50 years.
h (ft) = total roof height for flat roof buildings or mean roof height
for pitched roof buildings
Roof Pitch (degrees)
This manual will help you determine:
Effective Wind Area (sf) = minimum total continuous area of
modules being installed (Step 4)
Roof Zone = the area of the roof you are installing the pv system
according to Step 5.
Roof Zone Dimension = a (ft) (Step 5)
Exposure Category (Step 3)
The procedure to determine Design Wind Load is specified by the American Society of Civil Engineers and referenced in the
International Building Code 2012 and California Building Code 2013. For purposes of this document, the values, equations and
procedures used in this document reference ASCE 7-10, Minimum Design Loads for Buildings and Other Structures. Please refer
to ASCE 7-10 if you have any questions about the definitions or procedures presented in this manual. SWH solar racking system
uses Part 2, The Simplified Method, for low rise buildings to calculate the Design Wind Load for pressures on components and
cladding in this document. The method described in this document is valid for flush, no tilt, SWH applications on either roofs or
walls. Flush is defined as panels parallel to the surface (or with no more than 3” difference between ends of assembly) with no
more than 10” space between the roof surface, and the bottom of the PV panels.
Part I. Procedure to Calculate Total Design Wind Load
4
