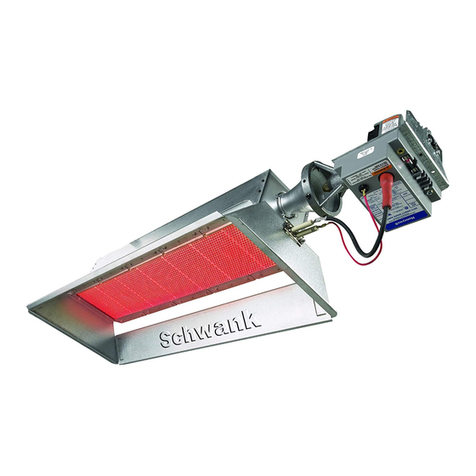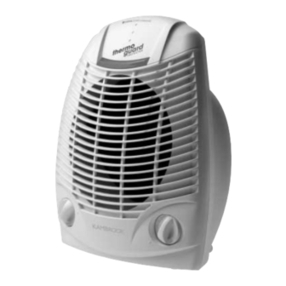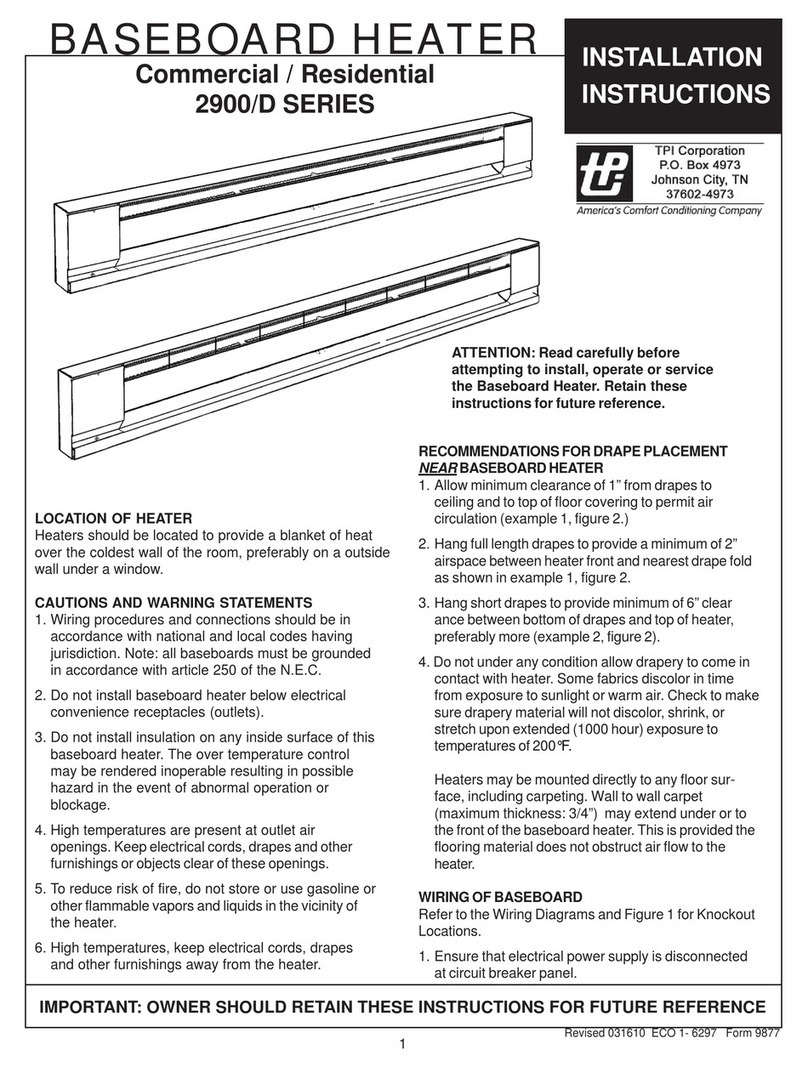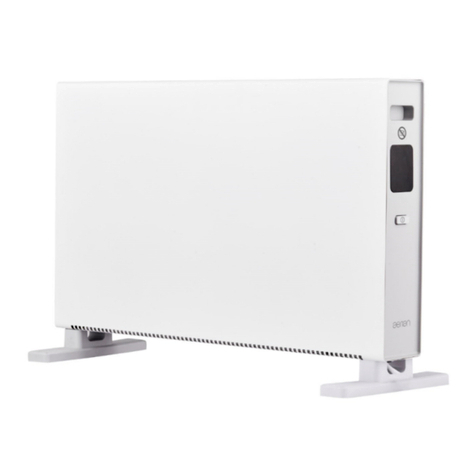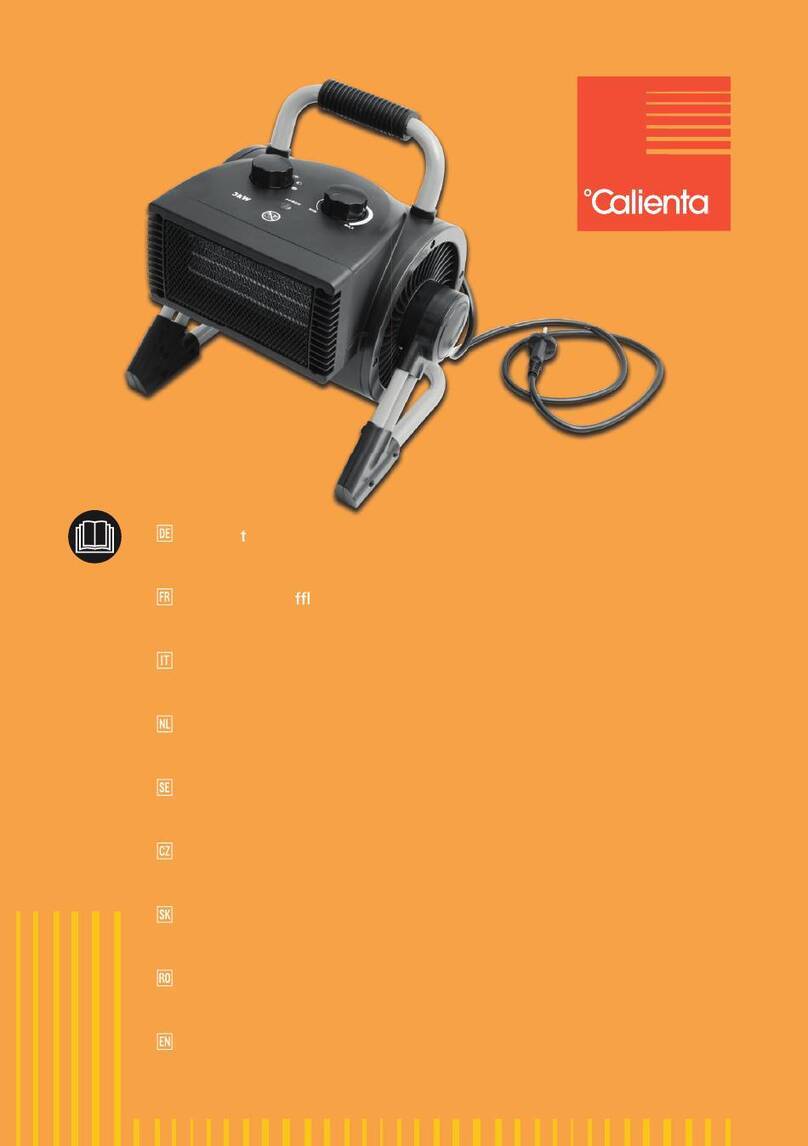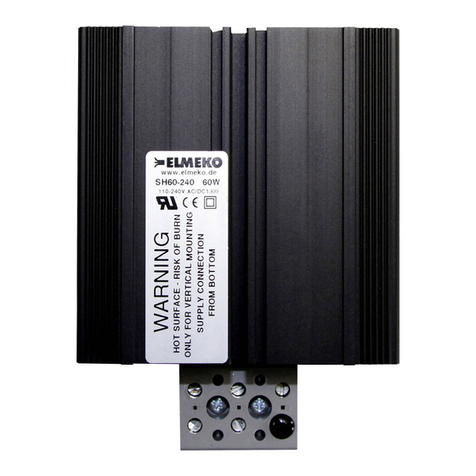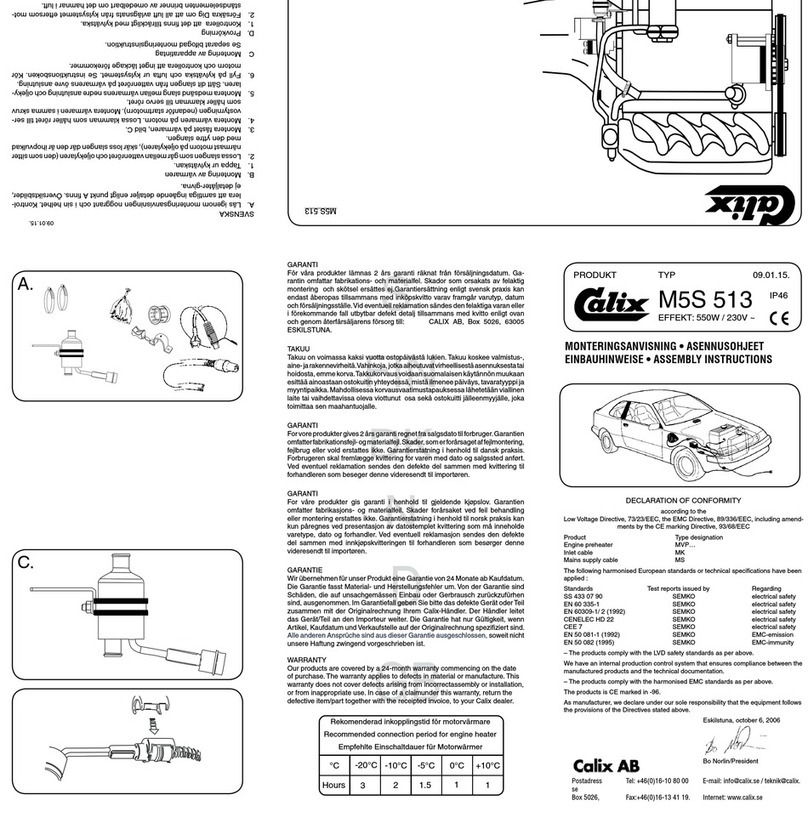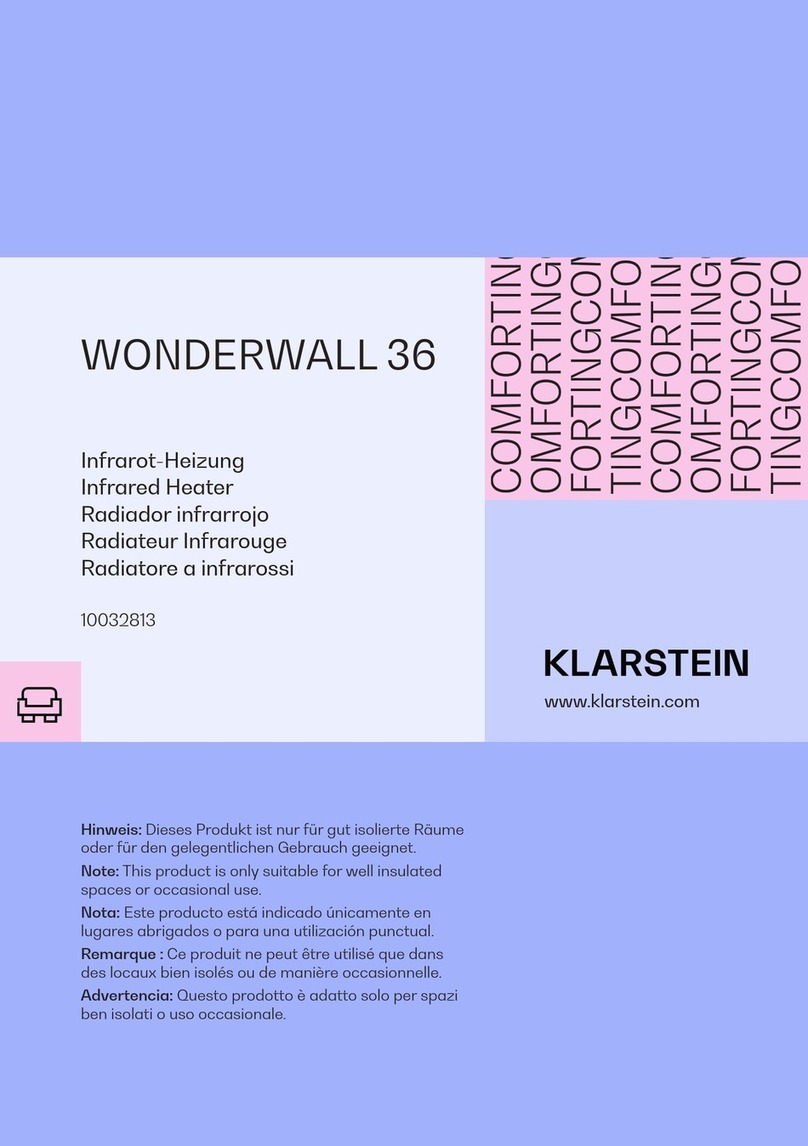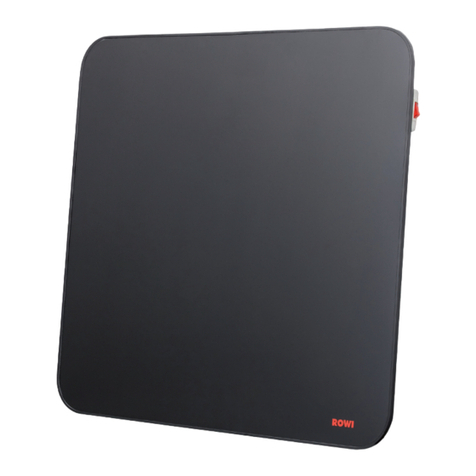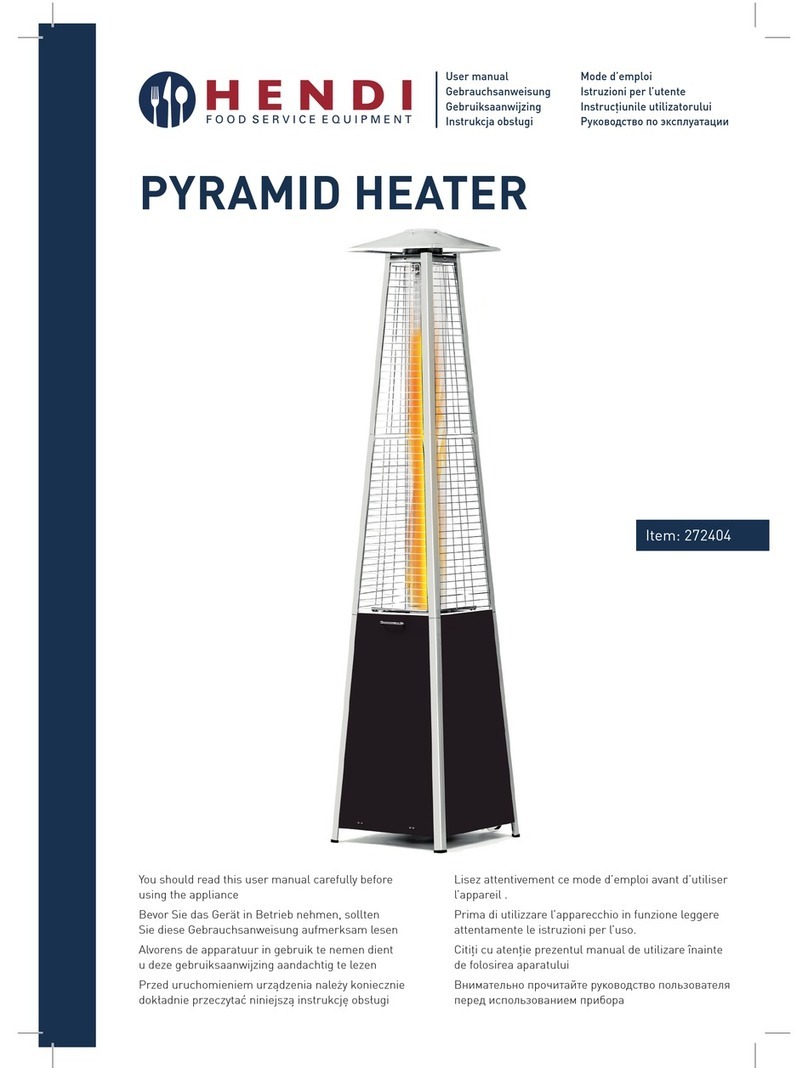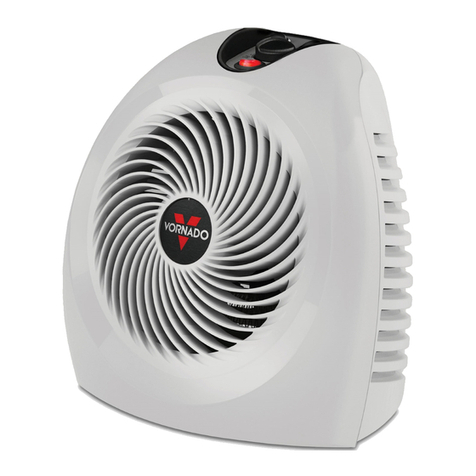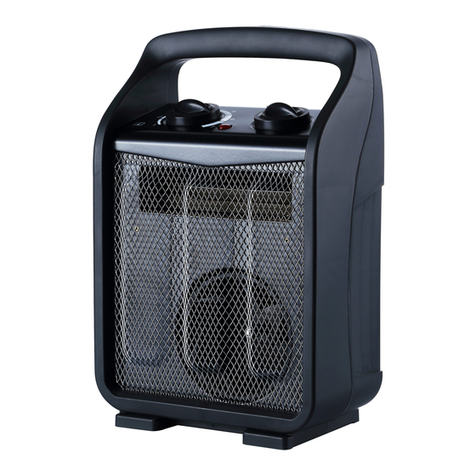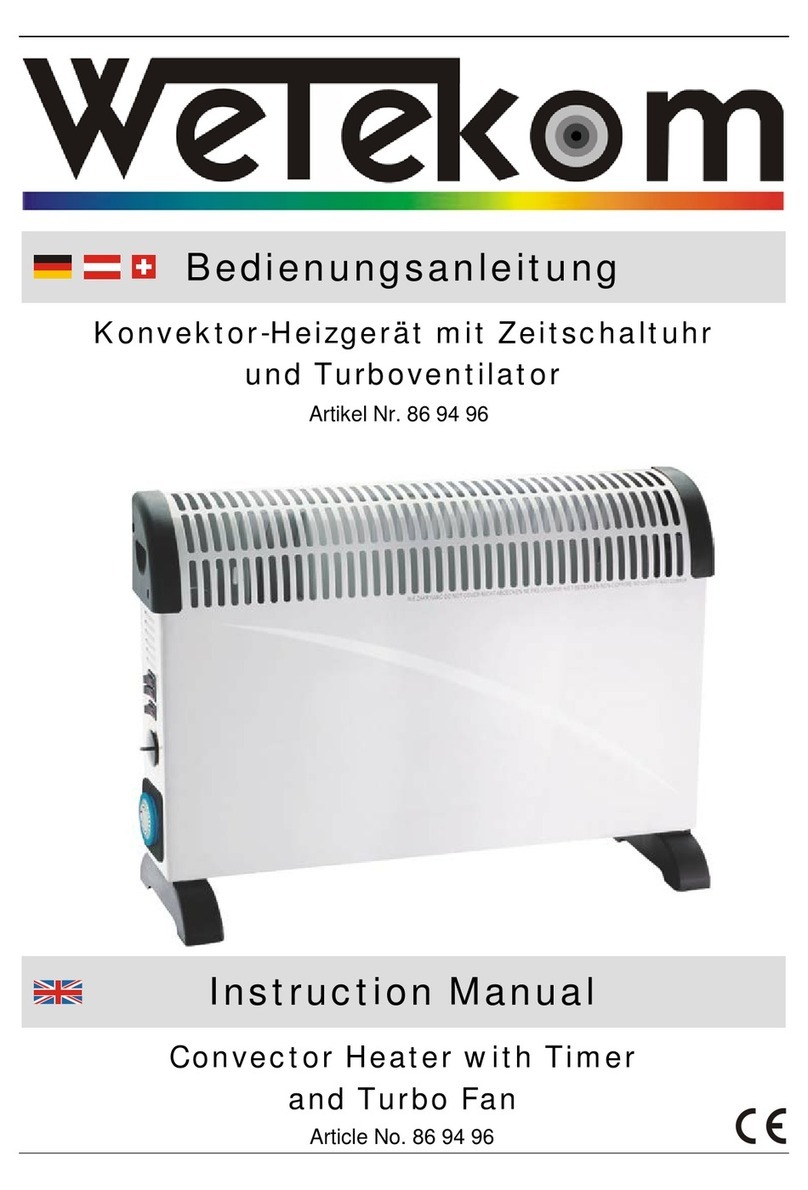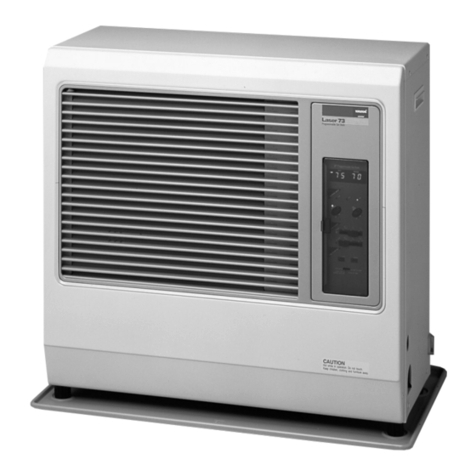Thermon Ruffneck RGE Series Installation instructions

ISO 9001
RGE heater with optional disconnect
Part No.MI280.Rev.4.02 March 2022 Printed in Canada
Regular Duty Forced Air Unit Heaters
RGE 20 3 C T - D
Model
Series
Kilowatts
02 - 2 kW
03 - 3 kW
04 - 4 kW
05 - 5 kW
07 - 7.5 kW
10 - 10 kW
15 - 15 kW
20 - 20 kW
25 - 25 kW
30 - 30 kW
Voltage
2 - 208
3 - 240
5 - 347
6 - 416
7 - 480
8 - 600
Contactor
(Optional)
Thermostat
(Optional)
Other Options
B - Epoxy painted fan blade and motor
D - Disconnect switch
F - Fan switch
K - Fused control circuit
L - Energy Management Controller
M - Manual reset high limit
N ‑ Low voltage relay (24V)
V ‑ 120V control voltage (240V is standard)
Model Coding
C US
®
Ruffneck™ is a registered trademark of Thermon.
Copyright© 2022. All rights reserved.
Installation & Operation Instructions
RGE Series
IMPORTANT INSTRUCTIONS - SAVE THESE INSTRUCTIONS
Read all instructions before installing or using the heater. Please adhere to instructions
published in this manual. Failure to do so may be dangerous and may void certain
provisions of your warranty.

TABLE OF CONTENTS
A. Important Notices 3
B. Installation 3
B.1 Location..................................................................................................................................................................3
B.2 Mounting ................................................................................................................................................ .............4
B.3 Electrical.................................................................................................................................................. .............5
B.4 Sample Wiring Schematics RGE Series Heaters ......................................................................5
C. Operation 8
C.1 General ....................................................................................................................................................................8
D. Repair & Replacement 8
D.1 Heating Elements............................................................................................................................................8
D.2 Fan ............................................................................................................................................................................8
D.3 Thermal Cut-Out.............................................................................................................................................8
E. Parts List 9
F. Troubleshooting Tips 11
F.1 Heater is not operating................................................................................................................................ 11
F.2 Contactor is chattering............................................................................................................................... 11
F.3 Contactor is burned or welded............................................................................................................. 11
F.4 Heater cycles on high limit...................................................................................................................... 11
F.5 Heater is operating but no heat is present................................................................................... 11
F.6 Heater fan does not operate but the heating elements operate................................. 11
F.7 The Ground Fault Interrupter (GFI) trips on the main panel, or heater blows
fuses......................................................................................................................................................................... 11
F.8 The fan is turning but very little air comes from the front of the heater................. 11
G. Technical Data 12
H. General Specifications 13
I. Heater Maintenance Checklist 14
I.1 Periodic (before and as required during heating season) ................................. ............14
I.2 Annual (before heating season).......................................................................................... ............14

3
Important Notices
A. IMPORTANT NOTICES
CAUTION
CAUTION. This symbol indicates a potentially hazardous
situation, which, if not avoided, may result in personal
injury or damage to the equipment.
WARNING
WARNING. This symbol indicates an imminently
hazardous situation, which, if not avoided, can result in
serious injury or damage to the equipment.
WARNING
WARNING. Read and adhere to the following. Failure to
do so may result in a risk of re, electrical shock, and
severe or fatal injury. Warranty will be void.
1. Read and follow all instructions in this manual.
2. This heater is intended to be used for commercial and
industrial indoor space heating applications.
WARNING
WARNING. Heater is not to be used in hazardous
atmospheres where ammable vapors, gases, liquids or
other combustible atmospheres are present.
3. Heater is to be connected and serviced only by a qualied
electrician.
4. Installation and wiring of the heater must adhere to all
applicable codes.
5. Disconnect heater from power supply at disconnect or
fuse box before opening enclosures or servicing heater. IF
DISCONNECT IS BEING SERVICED, verify power has been
disconnected at fuse box or main panel. Lock the switch
in the “OFF” (open) position and tag the switch to prevent
unexpected power application.
6. Do not operate heater in wet and humid environments.
WARNING
WARNING. Elements get hot during operation.
Contact can cause burns.
7. Install and maintain clearances as per this manual.
8. Do not operate the heater in corrosive atmospheres.
9. Use factory replacement parts only.
10. Maximum ambient operating temperature is 40°C (104°F).
11. Do not operate the heater with the louvers deformed
or damaged.
12. If there are any questions or concerns regarding the
heater, please refer to contact information on the back
page of this manual.
13. Follow the recommended maintenance procedures under
Section I. Heater Maintenance Instructions, page 16.
B. INSTALLATION
All applicable codes must be adhered to. For optimum
performance, the heater should be installed as follows:
B.1 Location
1. Ensure there are no obstructions that may impede
the heater’s air inlet or discharge. Refer to Figure 1 and
Figure2, page4, for minimum clearances.
2. Ensure the air discharge is not directed at a thermostat.
3. Ensure the air discharge is not directed towards areas of
heat loss, such as windows.
4. Ensure the air discharge is directed along and at a slight
angle toward exterior walls.
5. If equipment freeze protection is important, direct air
discharge at equipment while maintaining minimum
clearances.

4
Installation
WALL MOUNT
WITH CLEARANCES
FRONT VIEW
REAR VIEW
2¼"
B
A
HEATING ELEMENTS
MOTOR
1/2" x 3/4" MULTIPLE
CONDUIT ENTRY
1" x 1-1/4" MULTIPLE
CONDUIT ENTRY
6"
MIN. INLET
WALL MOUNT
BRACKET HOLE
PATTERN
CLEARANCE
6 FT C
MOUNTING ARM
S
T
U
MIN.
DISCHARGE
DISTANCE
'R' HOLE
CEILING MOUNT
WITH CLEARANCES
'W' HOLE
6" MIN.
CEILING
CLEARANCE
WALL MOUNT
WITH CLEARANCES
FRONT VIEW
REAR VIEW
2¼"
B
A
HEATING ELEMENTS
MOTOR
1/2" x 3/4" MULTIPLE
CONDUIT ENTRY
1" x 1-1/4" MULTIPLE
CONDUIT ENTRY
6"
MIN. INLET
WALL MOUNT
BRACKET HOLE
PATTERN
CLEARANCE
6 FT C
MOUNTING ARM
S
T
U
MIN.
DISCHARGE
DISTANCE
'R' HOLE
CEILING MOUNT
WITH CLEARANCES
'W' HOLE
6" MIN.
CEILING
CLEARANCE
Table1 – Heater & Bracket Dimensions
Dim. 2-10 kW 15 – 30 kW
in. mm in. mm
A17 432 24 610
B 14 356 19 1/2 495
C (Depth) 15 1/2 394 22 559
R (Hole dia.) 1/2 13 5/8 16
S 12 1/2 318 17 1/2 445
T 4 1/2 114 6 152
U 4 1/2 114 6 152
W (Hole dia.) 3/4 19 3/4 19
Figure 1
Figure2 – Mounting Clearance
FRONT VIEW REAR VIEW
2¼"
B
A
HEATING ELEMENTS
MOTOR
1/2" x 3/4" MULTIPLE
CONDUIT ENTRY
1" x 1-1/4" MULTIPLE
CONDUIT ENTRY
WALL MOUNT
BRACKET HOLE
PATTERN
T
U
'D' HOLE
CEILING MOUNT
WITH CLEARANCES
'W' HOLE
6” (152mm) MIN.
CEILING
CLEARNACE
WALL MOUNT
WITH CLEARANCES
3.5" (89 mm) for 2 to 10 kW
6.0” (152 mm) for 15 to 30 kW
MINIMUM WALL CLEARANCE
72”
(1830 mm)
DISCHARGE
DISTANCE
C
MOUNTING ARM
S
72”
(1830 mm)
MINIMUM
WALL MOUNT
WITH CLEARANCES
FRONT VIEW REAR VIEW
2¼"
B
A
HEATING ELEMENTS
MOTOR
1/2" x 3/4" MULTIPLE
CONDUIT ENTRY
1" x 1-1/4" MULTIPLE
CONDUIT ENTRY
6"
MIN. INLET
WALL MOUNT
BRACKET HOLE
PATTERN
CLEARANCE
6 FT C
MOUNTING ARM
S
T
U
MIN.
DISCHARGE
DISTANCE
'R' HOLE
CEILING MOUNT
WITH CLEARANCES
'W' HOLE
6" MIN.
CEILING
CLEARANCE
FRONT VIEW REAR VIEW
2¼"
B
A
HEATING ELEMENTS
MOTOR
1/2" x 3/4" MULTIPLE
CONDUIT ENTRY
1" x 1-1/4" MULTIPLE
CONDUIT ENTRY
WALL MOUNT
BRACKET HOLE
PATTERN
T
U
'D' HOLE
CEILING MOUNT
WITH CLEARANCES
'W' HOLE
6” (152mm) MIN.
CEILING
CLEARNACE
WALL MOUNT
WITH CLEARANCES
3.5" (89 mm) for 2 to 10 kW
6.0” (152 mm) for 15 to 30 kW
MINIMUM WALL CLEARANCE
72”
(1830 mm)
DISCHARGE
DISTANCE
C
MOUNTING ARM
S
72”
(1830 mm)
MINIMUM
B
A
B.2 Mounting
1. The heater must be permanently mounted to a xed
location onto a wall or ceiling.
2. The mounting surface must be strong enough to:
–Support the heater’s weight.
–Provide sufcient stiffness to prevent excessive
vibration.
3. The single bolt mounting is not designed for high dynamic
loads that can occur during transportation. For heaters
that are to be installed prior to transportation, it is
recommended that temporary blocking or strapping be
used to limit movement of the heater with respect to the
mounting structure. Inspection of the mounting bolt for
correct tensioning is also recommended after arrival at site
to ensure no loosening has occurred in transportation. The
mounting bolt/nut should be torqued to 65 – 75ft‑lbs, refer
to Table5, page11.
4. Install the bracket on the heater with hardware provided.
4.1 Orient the heater to its nal position before
tightening all hardware.
4.2 In higher vibration installations use of a removable
thread locking compound such as Loctite® 243™
Blue Threadlocker is recommended.
4.3 Correct tensioning of the mounting bolt will include
full compression of the split lock washer and
inspection for correct thread engagement. The
mounting bolt/nut should be torqued to 65 – 75ft‑lbs,
refer to Table5, page11.
5. The discharge air louvers are individually adjustable.
(57 mm)
72”
(1830 mm)
MINIMUM
Table2 – Installation Height & Heater Weight
kW Recommended Mounting
Height - ft (m)
Heater Weight
lbs (kg)
2 – 1 0 6 to 8 (1.8 to 2.4) 53 (24)
15 – 30 8 to 12 (2.4 to 3.6) 104 (47)
WARNING
WARNING. Install heater with suffcient clearance to walls
and ceiling as indicated in gure 2 on page 4. Mount with
bottom of heater no less than 6 ft (1830 mm) above oor
or grade.

5
Installation
B.3 Electrical
WARNING
WARNING. Disconnect heater from power supply at
disconnect or fuse box before opening enclosures or
servicing heater.
Lock the switch in the “OFF” (open) position and tag the
switch to prevent unexpected power application.
This heater should only be serviced by qualied personnel
with electrical heating equipment experience.
Install and use the heater in accordance with local codes
and this manual.
1. General
1.1 Use only approved copper conductors for
installation. Refer to Section G. Technical Data, page
12 and heater data plate for heater rating.
1.2 The power supply may be single or three phase as
shown on the nameplate. Wiring diagrams are on
the inside of the terminal compartment cover (or
refer to B.3.7, page5). Connection box volume:
2 to 10kW: 9,893 cm³, 15 to 30 kW: 32,333 cm³.
2. Field Wiring
Heater is supplied with an enclosure that has standard
trade size conduit openings to accommodate the line
conductors or external thermostat connection. Two 1/2" or
3/4" conduit knockouts are located on the 2 to 10 kW units.
Two 1/2", 3/4", 1" or 1-1/4" conduit knockouts are located on
the 15 to 30 kW units.
3. Heater may be supplied with a factory-installed built-in
room thermostat. On heaters not supplied with this option,
a remote thermostat is required. Connect the remote
thermostat conductors to the terminal block, refer to
Section 7. Sample Wiring Schematics - RGE Series Heater,
page 5 – 7. Remote thermostats are available from
the factory. Any thermostat used with this heater must be:
3.1 UL listed or CSA approved
3.2 Rated for 240 volts minimum and 5 amps minimum.
4. Grounding: a copper compression terminal is located
beside the terminal block. Ensure the unit is properly
grounded before energizing.
5. Models without a built-in contactor should have the limit switch
wired in the control circuit of an external contactor, and for
three phase supply, this control circuit should be connected
to L2 and L3 which feed the centre heating element,
refer to
Figure3E, page 7.
The limit switch is rated 600 volts, 10
amps
resistive.
6. Final Inspection
Before application of electrical power:
6.1 Check that all connections are secured and comply
with the applicable code requirements.
6.2 Conrm supply voltage is compatible with the data
plate specications.
6.3 Remove any foreign objects from the heater.
6.4 Ensure all external ttings and enclosure covers are
secured.
6.5 Ensure fan rotates freely.
6.6 If equipped, ensure manual reset thermal cut‑out
has been reset.
7. Sample Wiring Schematics - RGE Series Heater
If the wiring schematics of Figures 3A – 3G, page5 –7,
do not match your conguration, check the inside
access panel of the unit for specic wiring schematic.
Alternatively, all wiring schematics are available online at:
www.thermon.com.
B.4 Sample Wiring Schematics RGE Series Heaters
Figure 3A – RGE Series 2 – 10 kW wiring schematic with hi-limit option. 208V and 240V models.

6
Installation
Figure 3B – RGE Series 2 – 10 kW wiring schematic with hi-limit and fused control circuit options. 208/240/480/600V models.
Figure 3C – RGE Series 2 – 10 kW wiring schematic with hi-limit, contactor, built-in thermostat, fan only switch options. 208 - 240V models.
Figure 3D – RGE Series 2 – 10 kW wiring schematic with hi-limit, contactor, built-in thermostat, fan only switch, transformer and fused control
circuit options. 208 – 600V models.
B.4 Sample Wiring Schematics RGE Series Heaters (cont’d)
If the wiring schematics of Figures 3A – 3G, page5 – 7, do not match your conguration, check the inside access panel of the
unit for specic wiring schematic.

7
Installation
B.4 Sample Wiring Schematics RGE Series Heaters (cont’d)
Figure3E - RGE Series 15 – 30 kW wiring schematic with hi-limit option. 208 – 600V models.
Figure 3F - RGE Series 15 – 30 kW wiring schematic with hi-limit and contactor options. 208 – 240V models.
Figure 3G - RGE Series 15 – 30 kW wiring schematic with hi-limit, contactor, transformer and fused control circuit options. 208 – 600V models.

8
Operation, Repair & Replacement
C. OPERATION
C.1 General
1. To operate heater, ensure power supply is properly
connected as specied in the wiring schematic (refer to
Figures 3A – 3G, page5 –7).
2. If the heater is setup to operate on a thermostat, ensure
the temperature set point is set high enough to turn on
the heater
3. During normal operation, the thermal cut-out control should
not cycle the heater ON and OFF. If cycling occurs, check to
see if there is an airow blockage. If there are no obstructions,
the heater must be examined by qualied personnel to
determine the cause of the thermal cut-out cycling.
4. Operate the unit for a minimum of 10 minutes to allow the
heating elements to reach a steady state. If no warm air
is discharged from the heater, shut off the unit and see
Section F. Troubleshooting Tips, page 11.
D. REPAIR & REPLACEMENT
WARNING
WARNING. Disconnect heater from power supply at
disconnect or fuse box before opening enclosures or
servicing heater.
Lock the switch in the “OFF” (open) position and tag the
switch to prevent unexpected power application.
This heater should only be serviced by qualied personnel
with electrical heating equipment experience.
Install and use the heater in accordance with local codes
and this manual.
Note*: ONLY USE FACTORY SUPPLIED REPLACEMENT PARTS OF THE
SAME SPECIFICATION. REFER TO TABLE3, PAGE10 FOR
COMPLETE LISTING OF AVAILABLE PARTS.
D.1 Heating Elements
1. Disconnect all wires connected to the heating element
terminals. Remove louver assembly from heater. Remove
heating elements, noting their proper placement.
2. Install factory-supplied replacement heating element (see
Table3, page10 for Parts List).
2.1 Ensure heating element attaching screws are in
good condition.
2.2 Re-attach heating element mounting screws and
tighten.
2.3 Check heating elements are not in contact with the
cabinet or each other.
3. Reinstall all wires with hardware provided. Torque the
element terminal hardware to the torque specications,
refer to Table4, page11.
4. Reinstall the louvers.
D.2 Fan
1. Remove the rear grille. Remove the motor mount
assembly. Remove the screw securing the fan to the fan
hub attached to the motor.
2. Replace fan with factory-supplied fan. Install the fan such
that the mounting hub collar of the fan faces the inside of
the heater, i.e. facing towards the elements. Ensure motor
shaft end is ush to hub collar.
D.3 Thermal Cut-Out
1. Disconnect all wires connected to thermal cut-out.
2. Remove two mounting screws.
3. Remove thermal cut-out switch from the enclosure.
4. Replace thermal cut-out with factory-supplied
replacement thermal cut-out.
5. Reinstall thermal cut-out switch in the control enclosure.
6. Re-attach thermal cut-out mounting screws.
7. Reconnect all wires to thermal cut-out.
HEATER
CABINET
PANEL
ELEMENT
TERMINAL
HARDWARE
ELEMENT
MOUNTING
HARDWARE
HEATING ELEMENT
Figure4 – Heating Element Assembly

9
Parts List
7
3
11
12
10
6
13
4
5
15
8
1
14
16
9
BILL OF MATERIAL
ITEMDESCRIPTION
1 CABINET BOX ASSEMBLY
2LOUVER ASSEMBLY
3 MOTOR MOUNT
4MOTOR
5FAN BLADE
6COVER PANEL
7REAR GRILLE
8 NON-FINNED (2-10 KW), FINNED ELEMENT (15-40 KW)
9THERMOSTAT - SPST
10 THERMOSTAT KNOB
11 TRANSFORMER
12 THERMAL CUT-OUT
13 TERMINAL BLOCK, 6 POLE
14 TERMINAL BLOCK, 3 POLE
15 CONTACTOR, 3POLE
16 GROUND CONNECTOR
17 FUSE
18 HEATER COWL BAFFLE (GEA40 ONLY)
17
2
E. PARTS LIST
Item Description
1 Cabinet box assembly
2Louver assembly
3Motor mount
4Motor
5Fan blade
6Cover panel
7Rear grille
8Non‑nned (2–10 kW),
Finned element (15–30 kW)
9 Thermostat - SPST
10 Thermostat knob
Figure5 – Parts Assembly Diagram & Chart
11 Transformer
12 Thermal cut-out
13 Terminal block, 6 pole
14 Terminal block, 3 pole
15 Contactor, 3 pole
16 Ground connector
17 Fuse

10
Parts List
Item Description VkW Part Number
1Cabinet box
assembly Contact Factory
2Louver assembly —2 – 1 0 B11022-01
15 – 30 B11022-02
3Motor mounting
Bracket —2 – 10 B11026-01
15 – 30 B11027-01
4Motor
208 2 – 10 B11041-02
15 – 30 B11059-02
240 2 – 10 B11041-02
15 – 30 B11059-02
480 2 – 10 B11041-02
15 – 30 B11059-03
600 2 – 1 0 B11041-02
15 – 30 B11059-04
5Fan blade —
2 – 5 C11028-02
7.5 C11028-03
10 C11028-04
15 C11028-05
20 C11028-06
25 – 3 0 C11028-07
6Cover panel —2 – 1 0 A11050-01
15 – 30 All049-01
7Rear grille —2 – 10 B11024-01
15-30 B11023-01
8
Heating Elements
Non‑nned
(2–10 kW)
Finned element
(15–30 kW)
208
2IXS11011-01
3IXS11011-05
4IXS11011-09
5IXS11011-13
7.5 IXS11011-18
10 IXS11011-23
15 KXF11008-81
20 KXF11008-84
25 KXF11008-33
240
2IXS11011-02
3IXS11011-06
4IXS11011-05
5IXS11011-14
7.5 IXS11011-19
10 IXS11011-24
15 KXF11008-82
20 KXF11008-85
480
4IXS11006-37
5IXS11006-16
7.5 IXS11006-21
10 IXS11006-26
15 KXF11008-64
20 KXF11008-62
25 KXF11008-35
30 KXF11008-61
600
4IXS11006-38
5IXS11006-17
7.5 IXS11006-22
10 IXS11006-27
15 KXF11008-83
20 KXF11008-86
25 KXF11008-36
30 KXF11008-65
Item Description VkW Part Number
9 Thermostat - SPST — 2 – 10 FAT 8
15 – 30
10 Thermostat knob —2 – 1 0 B11037-01
15-30
11 Transformer
240
2 – 1 0
TSK4114-32
480 B11033-02
600 B11033-03
480 15 B11033-04
600 B11033-05
12 Thermal cut-out —2 – 1 0 B11035-03
15 -30
13 Terminal block, 6
pole
Contact factory.
14 Terminal block, 3
pole
15 Contactor, 3 pole
16 Ground connector
17 Fuse
240
2 – 1 0
ATQR 1.4
480 ATQR 0.75
600 ATQR 0.75
208
15 – 30 ATQR 0.25
240
480
600
*Ceiling Bracket —— A11034-01
*Wall Bracket —2 – 10 WB 210
15 – 30 WB 1540
Note*: *Not shown in Figure 5
Table3 – Parts List

11
Troubleshooting Tips
F. TROUBLESHOOTING TIPS
F.1 Heater is not operating.
1. Check all fuses.
2. Check disconnect switch.
3. Check voltage supplied to the heater – refer to the
heater data plate for voltage requirements.
4. Check control voltage if transformer is installed.
5. Check thermostat by turning it and check continuity.
6. Check the condition of the disconnect switch if the
heater is so equipped. Measure continuity through the
disconnect by engaging the switch.
7. Verify that there is a jumper wire present between the
terminals as per the wiring schematics (refer to Figures
3A – 3F, page5 – 7.
8. If problem still exists, contact factory.
F.2 Contactor is chattering.
1. Check supply voltage.
2. Check control voltage if transformer is installed.
3. Check wiring connections. Tighten all loose electrical
connections.
4. Check thermostat for continuity. If thermostat does not
break continuity replace thermostat.
5. Check for excessive heater vibration.
6. Do not operate if problem persists. Contact factory.
F.3 Contactor is burned or welded
1. Check the contactor for burn marks and blackening. If
present, replace the contactor.
2. Check incoming power to the heater to ensure there are
no voltage uctuations.
3. Check heating element for continuity.
4. Check motor for continuity.
5. Check thermostat for continuity. If thermostat does not
break continuity replace thermostat.
6. Do not operate if problem persists. Contact factory.
F.4 Heater cycles on high limit.
1. Check the inlet and discharge louvers for air blockage.
2. Check for heating element fouling.
3. Ensure motor is functioning and fan is rotating counter
clockwise when viewed from the rear .
4. Do not operate if problem persists. Contact factory.
F.5 Heater is operating but no heat is present.
1. Check the control voltage to the contactor coil, if unit is
equipped with a contactor and transformer. If voltage is
not within specication replace the transformer.
2. Measure and record all element resistances. Contact
factory to verify if elements are within specications. If
not within specication replace heating element(s).
3. If problem persists, contact factory.
F.6 Heater fan does not operate but the heating
elements operate.
1. Ensure fan blade spins freely to check motor bearings.
Replace motor as required.
2. Do not operate unit. Contact factory.
F.7 The Ground Fault Interrupter (GFI) trips on the main
panel, or heater blows fuses.
1. Check that you have a fuse of the proper amperage
rating.
2. Check for loose or frayed wiring.
3. If condition is not observable, send heater in for repair.
F.8 The fan is turning but very little air comes from the
front of the heater.
1. Check fan rotation and ensure fan turns clockwise as
seen from the front of the heater. Refer to Section B.
Installation, page 3.
2. Check fan blade set screws to ensure fan blade is not
loose on the motor shaft.
3. Do not operate unit. Contact factory.
Table4 – Recommended Torque Specications
Item Description Inch Pounds
Heating Elements without bus bars 16
with bus bars 30
Contactor —18–22
Mounting Bolt/Nut 65–75 (ft‑lbs)

12
Technical Data
G. TECHNICAL DATA
Table5 – Technical Data
kW
Voltage
Phase
Air Flow Temp. Rise
Motor
Voltage
Basic Unit
Basic Unit with: Amps
(Btu/hr) CFM m³/min ºF ºC Contactor Thermostat
(1 Ph only)
Contactor &
Thermostat Ph 1 Ph 3
2
(6824)
208 1 or 3 460 13 14 8 208/240 RGE022 RGE022C RGE022T RGE022CT 11.1 6.8
240 1RGE023 RGE023C RGE023T RGE023CT 9.8 –
3
(10236)
208 1 or 3
465 13 21 12 208/240
RGE032 RGE032C RGE032T RGE032CT 16.1 9.8
240 1RGE033 RGE033C RGE033T RGE033CT 14.1 –
600 1 or 3 RGE038 RGE038C RGE038T RGE038CT 6.2 3.9
4
(13648)
208 1 or 3
475 14 28 16 208/240
RGE042 RGE042C RGE042T RGE042CT 21.2 12.7
240 1RGE043 RGE043C RGE043T RGE043CT 18.5 –
480 1 or 3 RGE047 RGE047C RGE047T RGE047CT 9.9 6.2
600 1 or 3 RGE048 RGE048C RGE048T RGE048CT 7.9 4.9
5
(17060)
208 1 or 3
480 14 40 22 208/240
RGE052 RGE052C RGE052T RGE052CT 26.2 15.6
240 1RGE053 RGE053C RGE053T RGE053CT 22.9 –
480 1 or 3 RGE057 RGE057C RGE057T RGE057CT 12.0 7.4
600 1 or 3 RGE058 RGE058C RGE058T RGE058CT 9.6 6.0
5
(17060)
208 1550 16 35 20 208/240 – – RGE052T/RGX* –26.2 –
240 – – RGE053T/RGX* –22.9 –
7.5
(25590)
208
1 or 3 590 17 43 24 208/240
RGE072 RGE072C
–
RGE072CT 38.9 22.9
240 RGE073 RGE073C RGE073CT 33.8 20.0
480 RGE077 RGE077C RGE077CT 17.5 10.6
600 RGE078 RGE078C RGE078CT 14.0 8.5
10
(34120)
208
1 or 3 760 22 45 25 208/240
RGE102 RGE102C RGE102CT 51.5 30.2
240 RGE103 RGE103C RGE103CT 44.8 26.3
480 RGE107 RGE107C RGE107CT 23.0 13.7
600 RGE108 RGE108C RGE108CT 18.4 11.0
15
(51180)
208
1 or 3 1040 29 50 28
208 RGE152 RGE152C RGE152CT 78.7 46.8
240 240 RGE153 RGE153C RGE153CT 68.2 40.5
480 480 RGE157 RGE157C RGE157CT 34.1 20.3
600 600 RGE158 RGE158C RGE158CT 27.5 16.4
20
(68240)
208
1 or 3 1260 37 55 31
208 RGE202 RGE202C RGE202CT 104.0 61.4
240 240 RGE203 RGE203C RGE203CT 90.1 53.2
480 480 RGE207 RGE207C RGE207CT 45.1 26.6
600 600 RGE208 RGE208C RGE208CT 36.2 21.4
25
(85300)
208
1 or 3 1500 43 61 34
208 RGE252 RGE252C RGE252CT 129.2 75.9
240 240 RGE253 RGE253C RGE253CT 112.0 65.8
480 480 RGE257 RGE257C RGE257CT 56.0 32.9
600 600 RGE258 RGE258C RGE258CT 45.0 26.5
30
(102360)
480 1 or 3 1500 43 70 39 480 RGE307 RGE307C RGE307CT 66.9 39.2
600 600 RGE308 RGE308C RGE308CT 53.7 31.5
Note*: Barn Heaters: Approved by Manitoba Hydro for use in buildings housing livestock: c/w low watt density

13
General Specications
H. GENERAL SPECIFICATIONS
Table6 – General Specications
Nominal kW
2 3 4 5 7.5 10 15 20 25 30
Fan Diameter in. 10 14
mm 254 356
Air Delivery CFM 460 465 475 480 590 760 1040 1260 1500 1500
m³/min 13 13 14 14 17 17 29 37 43 43
Horizontal Throw ft. 20 47
m 6 14.3
Normal Mounting Height*
(to underside)
ft. 6.0 to 8.0 8.0 to 12.0
m 1.8 to 2.4 2.4 to 3.6
Shipping Weight lbs 59 104
kg 24 47
Note*: *Recommended mounting height to ensure warm air reaches the oor.

14
Heater Maintenance Instructions
I. HEATER MAINTENANCE CHECKLIST
Heater Model
Serial Number
Comments
Date of Maintenance
Maintenance Done By
I.1 Periodic (before and as required during heating season)
• Clean - Use compressed air only.
Heating Elements
Louvers
Motor
Inlet Grille
Fan
• Mounting & Motor Check
All mounting hardware condition and
tightness
Motor for smooth, quiet operation
I.2 Annual (before heating season)
• Electrical Check
All terminal connections and conductors.
Tighten loose connections. Conductors with
damaged insulation must be replaced.
Electrical resistance on all load side legs.
Reading should be balanced (± 5%).
WARNING
WARNING. Disconnect heater from power supply at
integral disconnect or fuse box before opening enclosures
or servicing heater.
Lock the switch in the “OFF” (open) position and tag the
switch to prevent unexpected power application.
This heater should only be serviced by qualied personnel
with electrical heating equipment experience.
WARNING
WARNING. Use this heater only as described in this
manual. Any other use not recommended by the
manufacturer may cause re, electric shock, or injury
topersons.
• Mechanical Check
Check heating elements for corrosion and
debris buildup. Clean as required.
Check motor shaft bearing play. Replace
motor if play is excessive, or if motor does
not run quietly and smoothly. Bearings are
permanently lubricated.
Check fan. Replace immediately if cracked,
damaged, or out of balance.
Check tightness of all hardware. All fasteners
must be tight.
Turn heater on for a minimum of ve minutes.
Check for warm air exiting heater through
discharge louvers.

PLEASE ADHERE TO INSTRUCTIONS IN THIS MANUAL
Failure to do so may be dangerous and may void certain
provisions of your warranty.
For further assistance, please call 24hr hotline: 1-800-661-8529 (U.S.A. and Canada)
Please have model and serial numbers available before calling.
WARRANTY: Under normal use the Company warrants
to the purchaser that defects in material or workmanship
will be repaired or replaced without charge for a period
of 18 months from date of shipment, or 12 months from
the start date of operation, whichever expires rst. Any
claim for warranty must be reported to the sales of ce
where the product was purchased for authorized repair or
replacement within the terms of this warranty.
Subject to State or Provincial law to the contrary, the
Company will not be responsible for any expense for
installation, removal from service, transportation, or
damages of any type whatsoever, including damages
arising from lack of use, business interruptions, or
incidental or consequential damages.
The Company cannot anticipate or control the conditions
of product usage and therefore accepts no responsibility
for the safe application and suitability of its products when
used alone or in combination with other products. Tests
for the safe application and suitability of the products are
the sole responsibility of the user.
This warranty will be void if, in the judgment of the
Company, the damage, failure or defect is the result of:
• Vibration, radiation, erosion, corrosion, process
contamination, abnormal process conditions,
temperature and pressures, unusual surges or pulsation,
fouling, ordinary wear and tear, lack of maintenance,
incorrectly applied utilities such as voltage, air, gas, water,
and others or any combination of the aforementioned
causes not speci cally allowed for in the design
conditions or,
• Any act or omission by the Purchaser, its agents,
servants or independent contractors which for greater
certainty, but not so as to limit the generality of the
foregoing, includes physical, chemical or mechanical
abuse, accident, improper installation of the product,
improper storage and handling of the product, improper
application or the misalignment of parts.
No warranty applies to paint nishes except for manufacturing
defects apparent within 30 days from the date of installation.
The Company neither assumes nor authorizes any person to
assume for it any other obligation or liability in connection
with the product(s).
The Purchaser agrees that all warranty work required after
the initial commissioning of the product will be provided
only if the Company has been paid by the Purchaser in full
accordance with the terms and conditions of the contract.
The Purchaser agrees that the Company makes no warranty
or guarantee, express, implied or statutory, (including any
warranty of merchantability or warranty of tness for a
particular purpose) written or oral, of the Article or incidental
labour, except as is expressed or contained in the agreement
herein.
LIABILITY: Technical data contained in the catalog or
on the website is subject to change without notice. The
Company reserves the right to make dimensional and other
design changes as required. The Purchaser acknowledges
the Company shall not be obligated to modify those articles
manufactured before the formulation of the changes in
design or improvements of the products by the Company.
The Company shall not be liable to compensate or indemnify
the Purchaser, end user or any other party against any actions,
claims, liabilities, injury, loss, loss of use, loss of business,
damages, indirect or consequential damages, demands,
penalties, nes, expenses (including legal expenses), costs,
obligations and causes of action of any kind arising wholly or
partly from negligence or omission of the user or the misuse,
incorrect application, unsafe application, incorrect storage
and handling, incorrect installation, lack of maintenance,
improper maintenance or improper operation of products
furnished by the Company.
Oakville
1-800-410-3131
1-905-829-4422
F 905-829-4430
Orillia
1-877-325-3473
1-705-325-3473
F 705-325-2106
Edmonton
1-780-466-3178
F 780-468-5904
5918 Roper Road
Alberta, Canada T6B 3E1
Houston
1-800-654-2583
1-713-433-2600
F 713-433-4541
Denver
1-855-244-3128
1-303-979-7339
F 303-979-7350

ISO 9001
Radiateur RGE avec commutateur de débranchement en option
RGE 20 3 C T - D
Série du
modèle
Kilowatts
02 - 2 kW
03 - 3 kW
04 - 4 kW
05 - 5 kW
07 - 7.5 kW
10 - 10 kW
15 - 15 kW
20 - 20 kW
25 - 25 kW
30 - 30 kW
Voltage
2 - 208
3 - 240
5 - 347
6 - 416
7 - 480
8 - 600
Contacteur
(en option)
Thermostat
(en option)
Auteur options
B - Pales de ventilateur et moteur peints à l’époxy
D - Commutateur de débranchement
F - Commutateur pour le ventilateur seulement
K - Circuit de commande avec fusible
L - Contrôleur de gestion de l’énergie
M - Limite haute pour la réinitialisation manuelle
N ‑ Relais faible tension (24V)
V - Tension de commande 120 V
(240 est standard)
Code du modèle
Part No.MI280.Rev.4.02 mars 2022 Imprimé au Canada
Série RGE
Aérothermes à usage régulier
Pour l’installation, l’utilisation,
l’entretien, la réparation et les
pièces de rechange
C US
®
INSTRUCTIONS IMPORTANTES - CONSERVEZ CES INSTRUCTIONS
Lisez toutes les consignes avant d’installer ou d’utiliser le chauffage. Veuillez suivre à la lettre toutes les consignes
publiées dans ce manuel. Le non-respect des consignes peut être dangereux et peut annuler certaines dispositions
de votre garantie.
RuffneckMC est une marque déposée de Thermon
Droit d’auteur © 2022 Tous droits réservés.

RGE 20 3 C T - D
Série du
modèle
Kilowatts
02 - 2 kW
03 - 3 kW
04 - 4 kW
05 - 5 kW
07 - 7.5 kW
10 - 10 kW
15 - 15 kW
20 - 20 kW
25 - 25 kW
30 - 30 kW
Voltage
2 - 208
3 - 240
5 - 347
6 - 416
7 - 480
8 - 600
Contacteur
(en option)
Thermostat
(en option)
Auteur options
B - Pales de ventilateur et moteur peints à l’époxy
D - Commutateur de débranchement
F - Commutateur pour le ventilateur seulement
K - Circuit de commande avec fusible
L - Contrôleur de gestion de l’énergie
M - Limite haute pour la réinitialisation manuelle
N ‑ Relais faible tension (24V)
V - Tension de commande 120 V
(240 est standard)
Code du modèle
A. Avis importants 18
B. Installation 18
B.1 Emplacement.....................................................................................................................................................18
B.2 Montage................................................................................................................................................. .............19
B.3 Électricité.............................................................................................................................................................20
B.4 Schémas de raccordement des appareils de chauffage de la série RGE ..............20
C. Fonctionnement 23
C.1 Généralités...........................................................................................................................................................23
D. Réparation et rechange 23
D.1 Éléments chauffants....................................................................................................................................23
D.2 Ventilateur ..........................................................................................................................................................23
D.3 Protecteur thermique ................................................................................................................................23
E. Liste des pièces 24
F. Conseils de dépannage 26
F.1 L’appareil de chauffage ne fonctionne pas. ..................................................................................26
F.2 Le contacteur fait du bruit. ......................................................................................................................26
F.3 Le contacteur est brûlé ou soudé.......................................................................................................26
F.4 Les cycles de l’appareil se font à limite élevée...........................................................................26
F.5 L’appareil de chauffage fonctionne, mais ne produit pas de chaleur........................26
F.6 Le ventilateur de l’appareil de chauffage ne fonctionne pas, mais les éléments
chauffants fonctionnent............................................................................................................................26
F.7 Le disjoncteur différentiel de fuite à la terre (DDFT) se déclenche sur le
panneau principal ou l’appareil de chauffage brûle les fusibles...................................26
F.8 Le ventilateur tourne, mais très peu d’air sort du devant de l’appareil de
chauffage. ............................................................................................................................................................26
H. Spécifications générales 28
I. Liste de contrôle pour la maintenance de l’appareil de chauffage 29
I.1 Périodique (avant la saison de chauffage, ainsi qu’au besoin pendant la saison
de chauffage)....................................................................................................................................... ............29
I.2 Annuel (avant la saisonde chauffage)................................................................................. ............29
TABLE DES MATIÈRES

18
Avis importants
A. AVIS IMPORTANTS
ATTENTION
ATTENTION. Ce symbole indique une situation
potentiellement dangereuse qui, si elle n’est pas
évitée, pourrait causer des blessures corporelles ou
endommager l’équipement.
AVERTISSEMENT
Avertissement. Ce symbole indique une situation
très dangereuse qui, si elle n’est pas évitée, pourrait
causer des blessures graves ou endommager
gravement l’équipement.
AVERTISSEMENT
Avertissement. Lire et respecter les consignes
suivantes. Le non-respect de ces consignes pourrait
entraîner des risques d’incendie ou d’électrocution et
causer des blessures graves ou mortelles. La garantie
sera nulle.
1. Lire et suivre toutes les instructions de ce manuel.
2. Cet appareil de chauffage est destiné à une utilisation
commerciale et industrielle dans un espace intérieur.
AVERTISSEMENT
AVERTISSEMENT. L’appareil de chauffage ne doit
pas être utilisé dans une atmosphère dangereuse
contenant des vapeurs, des gaz, des liquides ou
d’autres combustibles.
3. L’appareil de chauffage doit être branché et entretenu
uniquement par un électricien qualié.
4. L’installation et le câblage de l’appareil de chauffage
doivent respecter tous les codes applicables.
5. Débrancher l’appareil de chauffage de la source de
courant au disjoncteur ou à la boîte à fusibles avant
d’ouvrir les boîtiers ou de procéder à son entretien.
SI UN ENTRETIEN EST EFFECTUÉ AU SYSTÈME DE
DÉCONEXXION, s’assurer que le courant a été coupé
à la boîte à fusibles ou au panneau principal. Bloquer
le commutateur à la position d’arrêt (OFF), étiqueter
le commutateur pour éviter une mise sous tension
inattendue.
AVERTISSEMENT
AVERTISSEMENT. Les éléments deviennent chauds
pendant le fonctionnement. Tout contact peut causer
des brûlures.
6. Ne pas utiliser l’appareil de chauffage dans un
environnement mouillé ou humide.
7. Procéder à l’installation et assurer un dégagement
conforme aux instructions de ce manuel.
8. Ne pas utiliser l’appareil de chauffage dans un milieu où
l’atmosphère est corrosive.
9. Utiliser uniquement des pièces de rechange d’origine.
10. La température ambiante maximale de fonctionnement
est de 40 ºC (104 ºF).
11. Ne pas utiliser l’appareil de chauffage si les grilles
d’aération sont déformées ou endommagées.
12. Pour toute question ou préoccupation au sujet de
l’appareil de chauffage, veuillez utiliser les coordonnées
de contact à la dernière page de ce manuel.
13. Suivre les procédures de maintenance recommandées à
la section I. Instructions de maintenance de l’appareil de
chauffage, à la page 31.
B. INSTALLATION
Tous les codes applicables doivent être respectés. Pour une
efcacité maximale, l’appareil de chauffage doit être installé de la
façon suivante :
B.1 Emplacement
1. S’assurer que rien n’obstrue l’entrée d’air ou l’évacuation
de l’appareil de chauffage. Se reporter à la Figure 1 et à la
Figure 2, à la page 20, pour connaître les dégagements
minimaux.
2. S’assurer que l’évacuation d’air n’est pas dirigée vers un
thermostat.
3. S’assurer que l’évacuation d’air n’est pas dirigée vers une
zone de perte de chaleur, comme des fenêtres.
4. S’assurer que l’évacuation d’air est dirigée le long des
murs extérieurs avec un léger angle.
5. S’il est important de protéger l’équipement contre le gel,
diriger l’évacuation vers l’équipement tout en maintenant
les dégagements minimaux.

19
Installation
Tableau1 – Dimensions de l’aérotherme et du
support éléments chauffants
Dim. 2-10 kW 15 – 30 kW
in. mm in. mm
A17 432 24 610
B 14 356 19 1/2 495
C (Depth) 15 1/2 394 22 559
R (Hole dia.) 1/2 13 5/8 16
S 12 1/2 318 17 1/2 445
T 4 1/2 114 6 152
U 4 1/2 114 6 152
W (Hole dia.) 3/4 19 3/4 19
Figure 1
WALL MOUNT
WITH CLEARANCES
FRONT VIEW REAR VIEW
2¼"
B
A
HEATING ELEMENTS
MOTOR
1/2" x 3/4" MULTIPLE
CONDUIT ENTRY
1" x 1-1/4" MULTIPLE
CONDUIT ENTRY
6"
MIN. INLET
WALL MOUNT
BRACKET HOLE
PATTERN
CLEARANCE
6 FT C
MOUNTING ARM
S
T
U
MIN.
DISCHARGE
DISTANCE
'R' HOLE
CEILING MOUNT
WITH CLEARANCES
'W' HOLE
6" MIN.
CEILING
CLEARANCE
WALL MOUNT
WITH CLEARANCES
FRONT VIEW
REAR VIEW
2¼"
B
A
HEATING ELEMENTS
MOTOR
1/2" x 3/4" MULTIPLE
CONDUIT ENTRY
1" x 1-1/4" MULTIPLE
CONDUIT ENTRY
6"
MIN. INLET
WALL MOUNT
BRACKET HOLE
PATTERN
CLEARANCE
6 FT C
MOUNTING ARM
S
T
U
MIN.
DISCHARGE
DISTANCE
'R' HOLE
CEILING MOUNT
WITH CLEARANCES
'W' HOLE
6" MIN.
CEILING
CLEARANCE
ÉLÉMENTS CHAUFFANTS
1/2" x 3/4" Entrée de
câblage multiple
1" x 1-1/4" Entrée de
câblage multiple
‘W’ trou
Figure2 – Dégagement d’installation
Moteur
VUE DE FACE VUE ARRIÈRE
B.2 Montage
1. L’appareil de chauffage impératif être monté en permanence
à un emplacement xe sur un mur ou un plafond.
2. La surface de montage doit être assez solide pour :
–Offrir sufsamment de rigidité pour empêcher
la vibration.
–Offrir sufsamment de rigidité pour empêcher
la vibration.
3. Le montage à un boulon n’est pas conçu pour les
charges dynamiques élevées qui peuvent se produire
pendant le transport. Lorsque l’appareil de chauffage est
installé avant le transport, il est recommandé d’utiliser
un dispositif de blocage ou des sangles pour limiter le
mouvement de l’appareil et protéger la structure de
montage. Il est aussi recommandé d’examiner le boulon
de montage à l’arrivée sur le site pour s’assurer qu’il ne
s’est pas desserré pendant le transport. Le boulon/écrou
de montage doit être serré à un couple de 65 à 75 lb-pi. Se
reporter au Tableau 4, à la page 26.
4. 4. Installer le support sur l’appareil de chauffage à l’aide de
la quincaillerie fournie.
4.1 Orienter l’appareil de chauffage dans sa position
nale avant de serrer la quincaillerie.
4.2 Si l’appareil est exposé à la vibration, il est
recommandé d’utiliser un adhésif frein‑let tel que
Loctite® 243™ Blue Threadlocker.
4.3 Il y a tension adéquate du boulon de montage
lorsque la rondelle de frein élastique est bien
comprimée et que le letage est bien engagé. Le
boulon/écrou de montage doit être serré à un
couple de 65 à 75 lb-pi. Se reporter au Tableau 4, à la
page 28.
5. Les grilles d’aération sont réglables individuellement.
AVERTISSEMENT
AVERTISSEMENT. Installer l’appareil de chauffage
en assurant un dégagement sufsant avec les
murs et les plafonds, comme indiqué à la Figure 2,
à la page 20. Monter de façon à ce que le dessous
de l’appareil de chauffage soit à au moins 6 pi
(1830 mm) au-dessus du plancher ou du niveau du
sol.
FRONT VIEW REAR VIEW
2¼"
B
A
HEATING ELEMENTS
MOTOR
1/2" x 3/4" MULTIPLE
CONDUIT ENTRY
1" x 1-1/4" MULTIPLE
CONDUIT ENTRY
WALL MOUNT
BRACKET HOLE
PATTERN
T
U
'D' HOLE
CEILING MOUNT
WITH CLEARANCES
'W' HOLE
6” (152mm) MIN.
CEILING
CLEARNACE
WALL MOUNT
WITH CLEARANCES
3.5" (89 mm) for 2 to 10 kW
6.0” (152 mm) for 15 to 30 kW
MINIMUM WALL CLEARANCE
72”
(1830 mm)
DISCHARGE
DISTANCE
C
MOUNTING ARM
S
72”
(1830 mm)
MINIMUM
WALL MOUNT
WITH CLEARANCES
FRONT VIEW REAR VIEW
2¼"
B
A
HEATING ELEMENTS
MOTOR
1/2" x 3/4" MULTIPLE
CONDUIT ENTRY
1" x 1-1/4" MULTIPLE
CONDUIT ENTRY
6"
MIN. INLET
WALL MOUNT
BRACKET HOLE
PATTERN
CLEARANCE
6 FT C
MOUNTING ARM
S
T
U
MIN.
DISCHARGE
DISTANCE
'R' HOLE
CEILING MOUNT
WITH CLEARANCES
'W' HOLE
6" MIN.
CEILING
CLEARANCE
FRONT VIEW REAR VIEW
2¼"
B
A
HEATING ELEMENTS
MOTOR
1/2" x 3/4" MULTIPLE
CONDUIT ENTRY
1" x 1-1/4" MULTIPLE
CONDUIT ENTRY
WALL MOUNT
BRACKET HOLE
PATTERN
T
U
'D' HOLE
CEILING MOUNT
WITH CLEARANCES
'W' HOLE
6” (152mm) MIN.
CEILING
CLEARNACE
WALL MOUNT
WITH CLEARANCES
3.5" (89 mm) for 2 to 10 kW
6.0” (152 mm) for 15 to 30 kW
MINIMUM WALL CLEARANCE
72”
(1830 mm)
DISCHARGE
DISTANCE
C
MOUNTING ARM
S
72”
(1830 mm)
MINIMUM
B
A
VUE DE FACE
72”
(1830 mm)
Distance
D’évacuation
3.5” (89 MM) for 2 to 10 KW
6.0 (152 MM) for 15 to 30 kW
Dégagement minimal du mur
72”
(1830 mm)
MINIMUM
Montage Mural Avec Dégagements
motif du trou
du support
de montage
mural
‘R’ trou
Bras de
Montage
Dégagement Minimal
du plafond
6” (152 mm) MIN.
dégagement du
plafond
Tableau2 – Hauteur d’installation et poids du radiateur
kW Conseillé Montage Hauteur - ft
(m)
Poids du radiateur
lbs (kg)
2 – 1 0 6 - 8 (1.8 - 2.4) 53 (24)
15 – 30 8 - 12 (2.4 - 3.0) 104 (47)

20
Installation
B.4 Schémas de raccordement des appareils de chauffage de la série RGE
Figure 3A – Schéma de raccordement des appareils de la série RGE de 2 à 10 kW avec option de limite élevée. Modèles de 208 V et 210 V.
B.3 Électricité
AVERTISSEMENT
AVERTISSEMENT. Débrancher l’appareil de chauffage
de la source de courant au disjoncteur ou à la boîte à
fusibles avant d’ouvrir les boîtiers ou de procéder à son
entretien.
Bloquer le commutateur à la position d’arrêt (OFF),
étiqueter le commutateur pour éviter une mise sous
tension inattendue.
Cet appareil de chauffage doit être entretenu
uniquement par un technicien qualié possédant de
l’expérience avec les équipements de chauffage.
Installer et utiliser l’appareil de chauffage
conformément aux codes locaux et à ce manuel.
1. Généralités
1.1 N’utiliser que des conducteurs en cuivre approuvés
pour l’installation. Se reporter à la section G,
Données techniques, à la page 29, et à la plaque
signalétique pour connaître les caractéristiques
nominales des conducteurs.
1.2 La source de courant peut être monophasée ou
triphasée, comme indiqué sur la plaque signalétique.
Les schémas électriques se trouvent à l’intérieur
du couvercle du compartiment à bornes (ou se
reporter à V.3.7, à la page <OV>). Volume du boîtier
de connexions : 2 à 10 kW : 9 893 cm³, 15 à 30 kW : 32
333 cm³.
2. Câblage sur place
L’appareil de chauffage est livré avec un boîtier muni
d’ouvertures pour câbles de format standard an
de permettre le branchement de conducteurs de
lignes ou d’un thermostat externe. Les appareils de
2 à 10 kW sont munis de deux entrées défonçables
de 1/2 po ou de 3/4 po. Les appareils de 15 à 30 kW
sont munis de deux entrées défonçables de 1/2 po,
de 3/4 po, de 1 po ou de 1 1/4 po.
3. L’appareil de chauffage peut être livré avec un thermostat
d’ambiance intégré installé en usine. Les appareils de
chauffage qui ne sont pas livrés avec cette option doivent
être équipés d’un thermostat à distance. Brancher
les conducteurs du thermostat à distance au bornier
de connexion. Se reporter à la section 7. Schémas de
raccordement – appareil de chauffage de la série RGE,
page 21-24. Des thermostats à distance sont offerts
par l’usine. Le thermostat utilisé avec cet appareil de
chauffage doit avoir les spécications suivantes :
3.1 Homologation UL ou approbation CSA
3.2 Calibré pour 240 volts au minimum et 5 ampères au
minimum.
4. Mise à la terre : une borne de compression se trouve à
côté du bornier de connexion. S’assurer que l’appareil est
adéquatement mis à la terre avant de mettre sous tension.
5. L’interrupteur de n de course des modèles sans
contacteur intégré doit être câblé dans le circuit
de commande d’un contacteur externe et, pour
l’alimentation triphasée, ce circuit de commande doit être
raccordé à L2 et L3 qui alimentent l’élément chauffant
central. Se reporter aux Figures 3E et 3G, aux pages 23.
L’interrupteur de n de course a une tension nominale de
600 volts, 10 ampères résistifs.
6. Inspection nale
Avant d’appliquer l’alimentation électrique :
6.1 S’assurer que tous les raccordements sont bien
solides et qu’ils respectent les exigences des codes
applicables.
6.2 Vérier si la tension d’alimentation est compatible
avec les données de la plaque signalétique.
6.3 Enlever tout corps étranger de l’appareil de
chauffage.
6.4 S’assurer que tous les raccords externes et les
couvercles de boîtiers sont bien en place.
6.5 S’assurer que le ventilateur tourne librement.
6.6 Si l’appareil en est équipé, s’assurer que le
mécanisme de coupure thermique manuel a été
réenclenché.
7. Schémas de raccordement – appareil de chauffage de la
série RGE
Si les schémas de raccordement des Figures 3A à 3G, aux
pages 20 à 22, ne correspondent pas à votre conguration,
consulter le schéma de raccordement propre à l’appareil
qui se trouve à l’intérieur du panneau d’accès. Sinon, tous
les schémas de raccordement sont accessibles en ligne à
l’adresse www.thermon.com.
CÂBLAGE D’USINE CÂBLAGE SUR PLACE
3 Phase 1 Phase
Raccordez au circuit de bobine de l’interrupteur
externe.
Table of contents
Languages:
Other Thermon Heater manuals

Thermon
Thermon Norseman XB Series Guide

Thermon
Thermon HELLFIRE 400 Guide
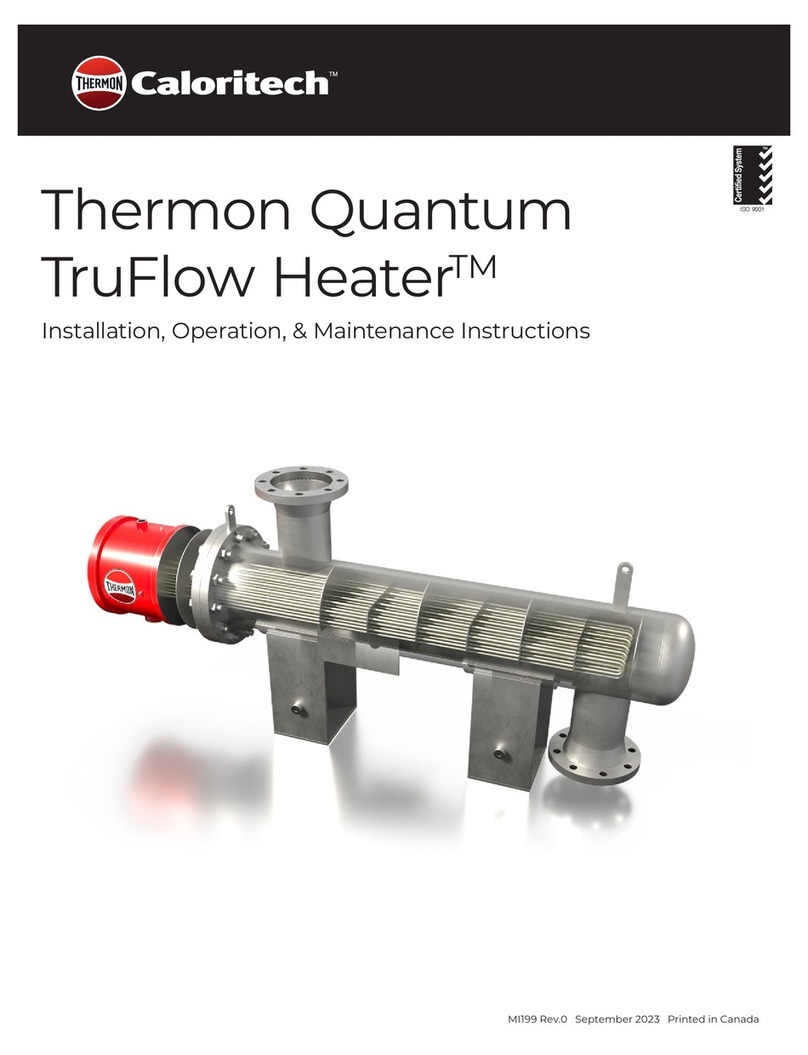
Thermon
Thermon Caloritech Thermon Quantum TruFlow Heater Guide

Thermon
Thermon Norseman XB Series Guide

Thermon
Thermon Caloritech GE Series Installation instructions
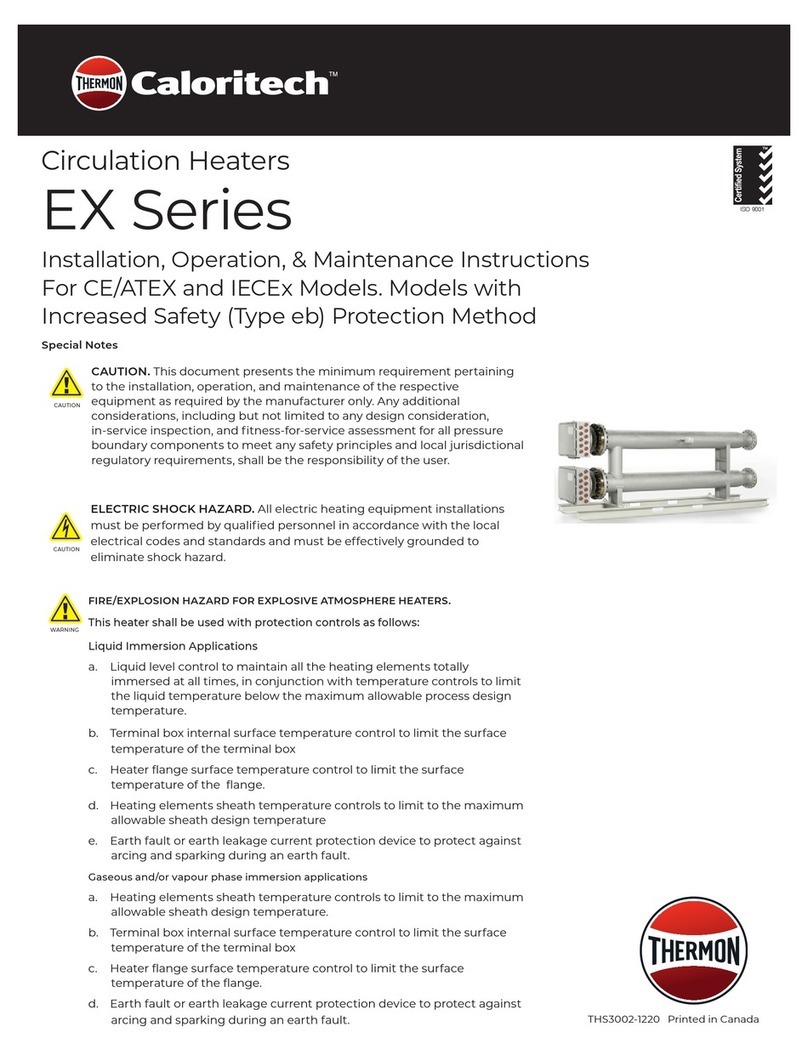
Thermon
Thermon Caloritech EX Series Guide

Thermon
Thermon Ruffneck Assembly instructions

Thermon
Thermon Fastrax FEB Series Manual
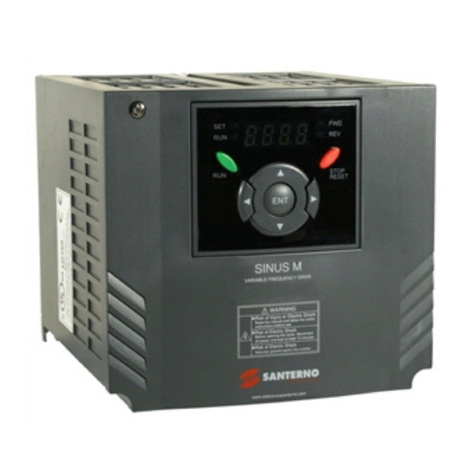
Thermon
Thermon HELLFIRE 905 User manual

Thermon
Thermon Caloritech CX Series Guide
