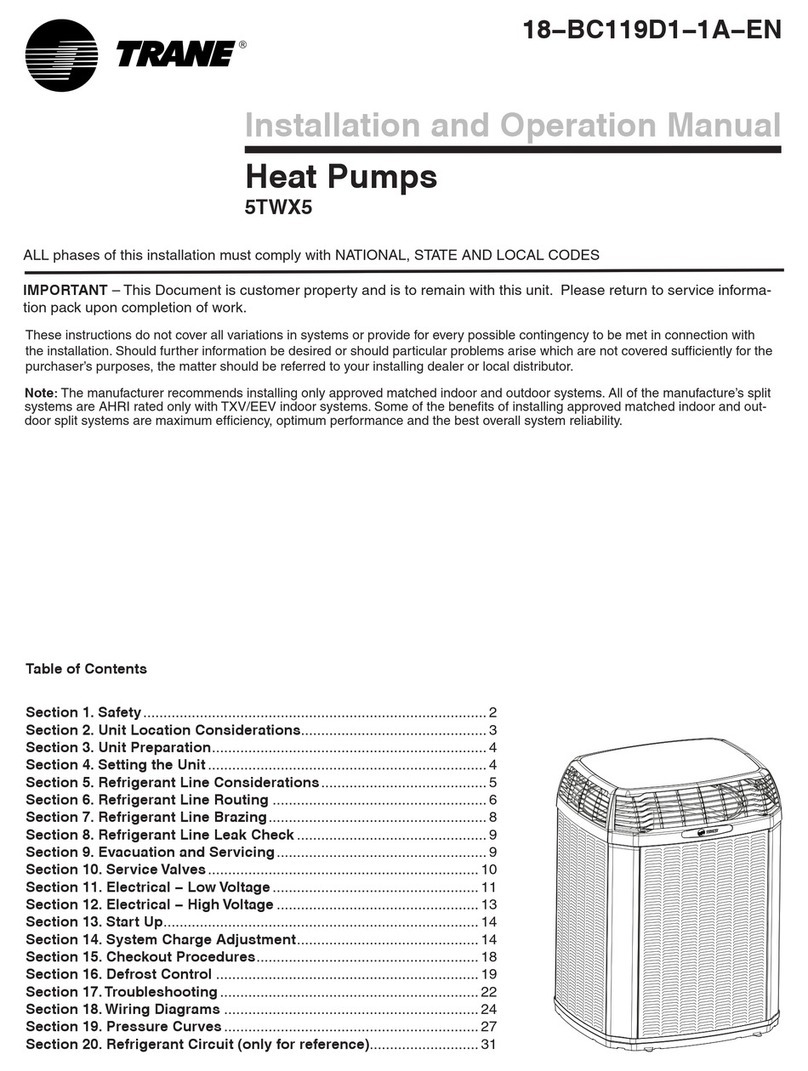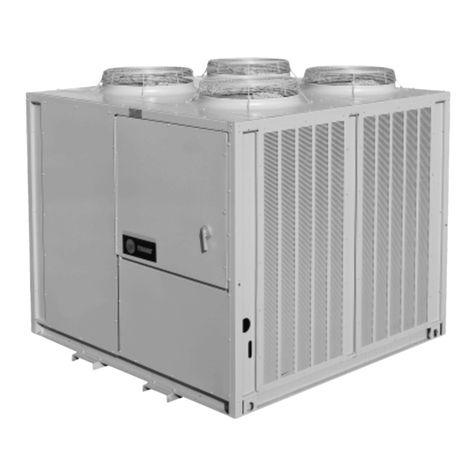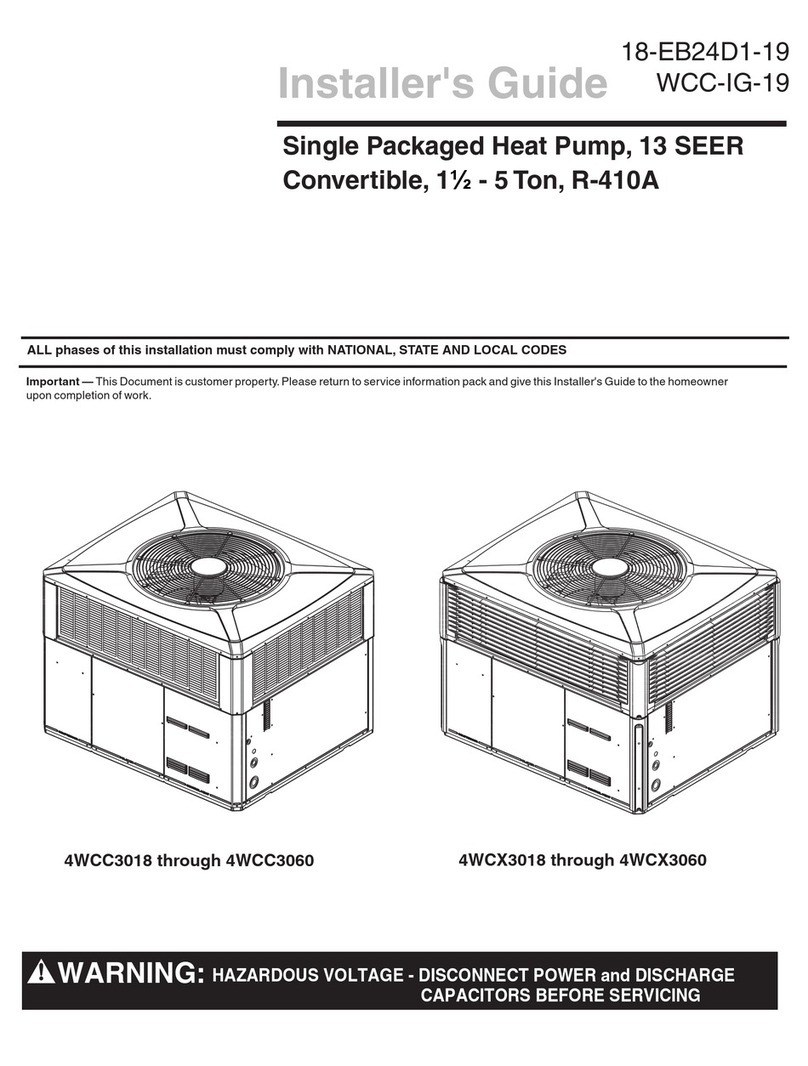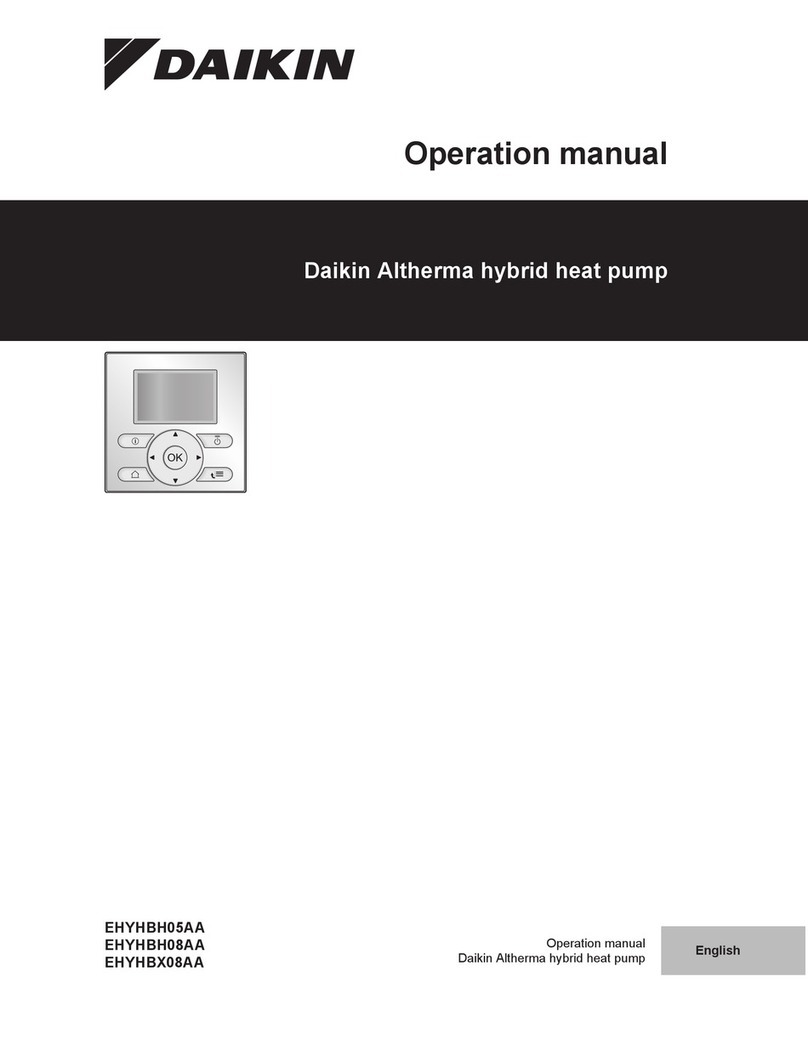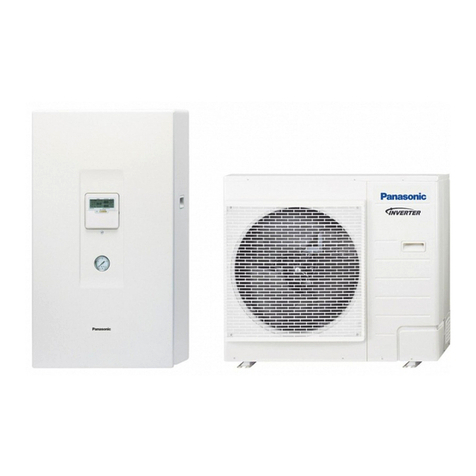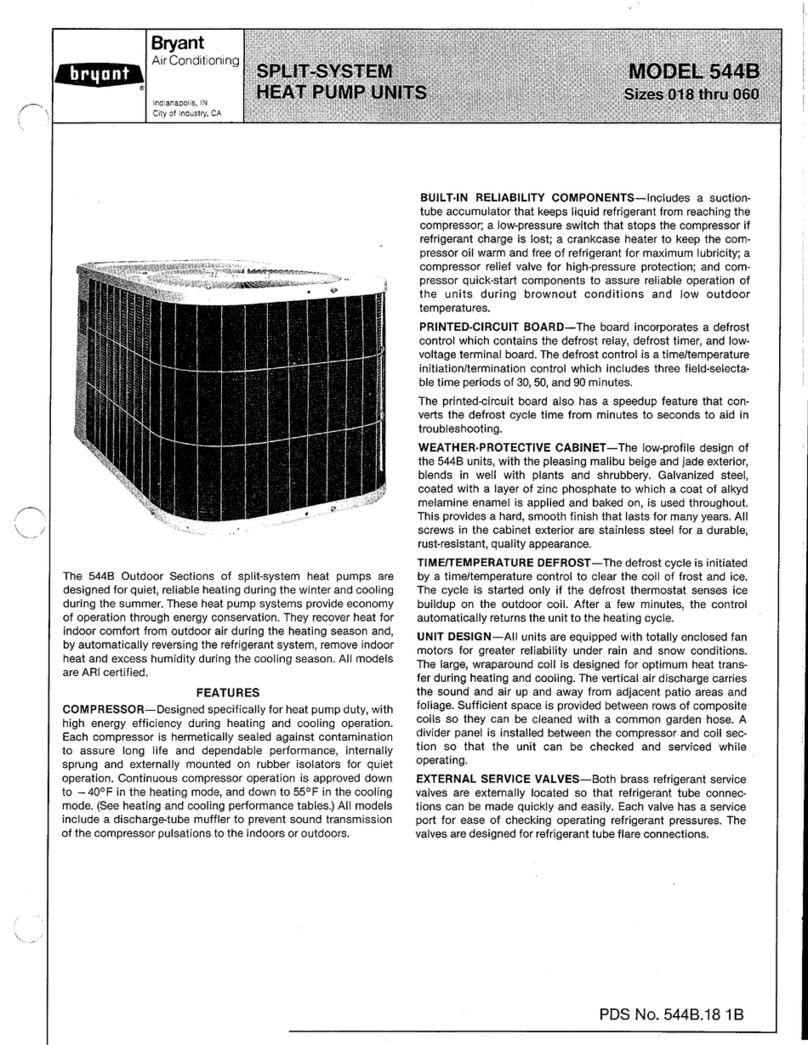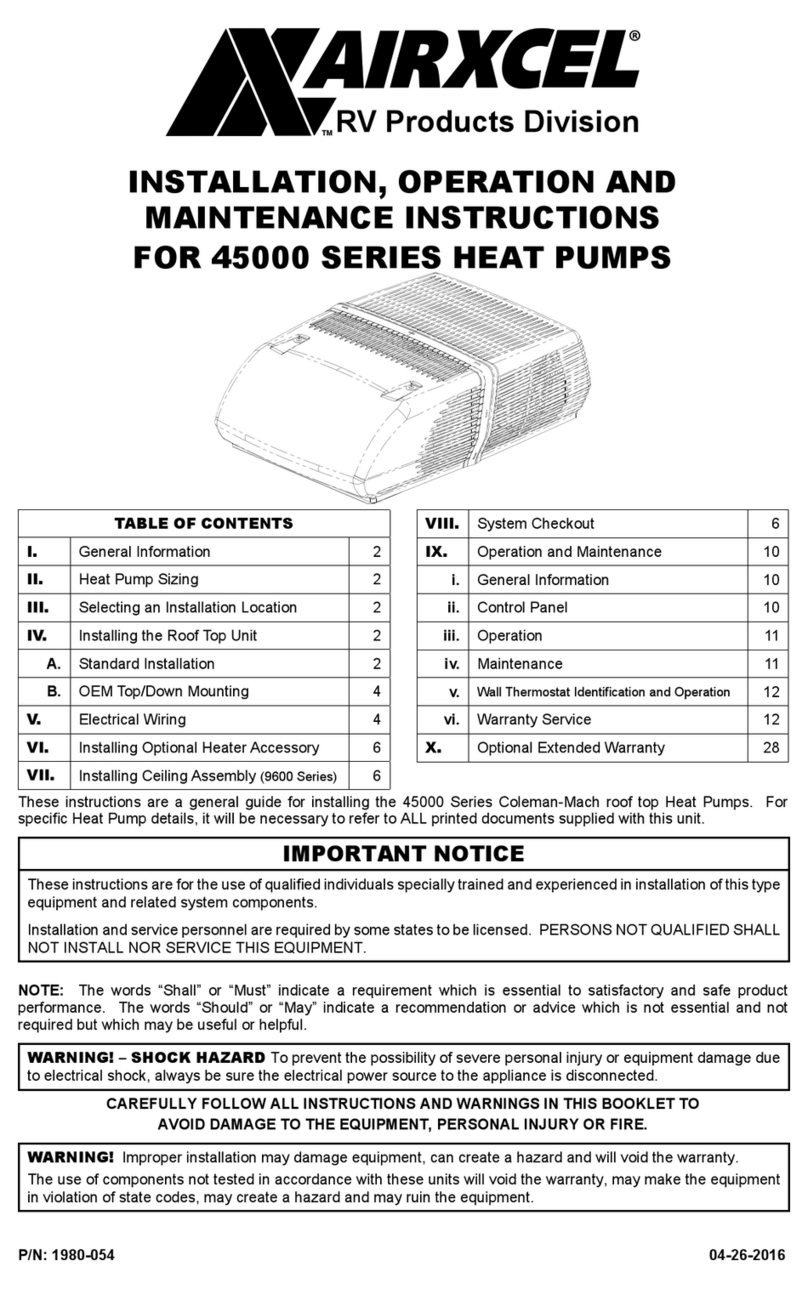Trane SSC-APG002-EN User guide
Other Trane Heat Pump manuals
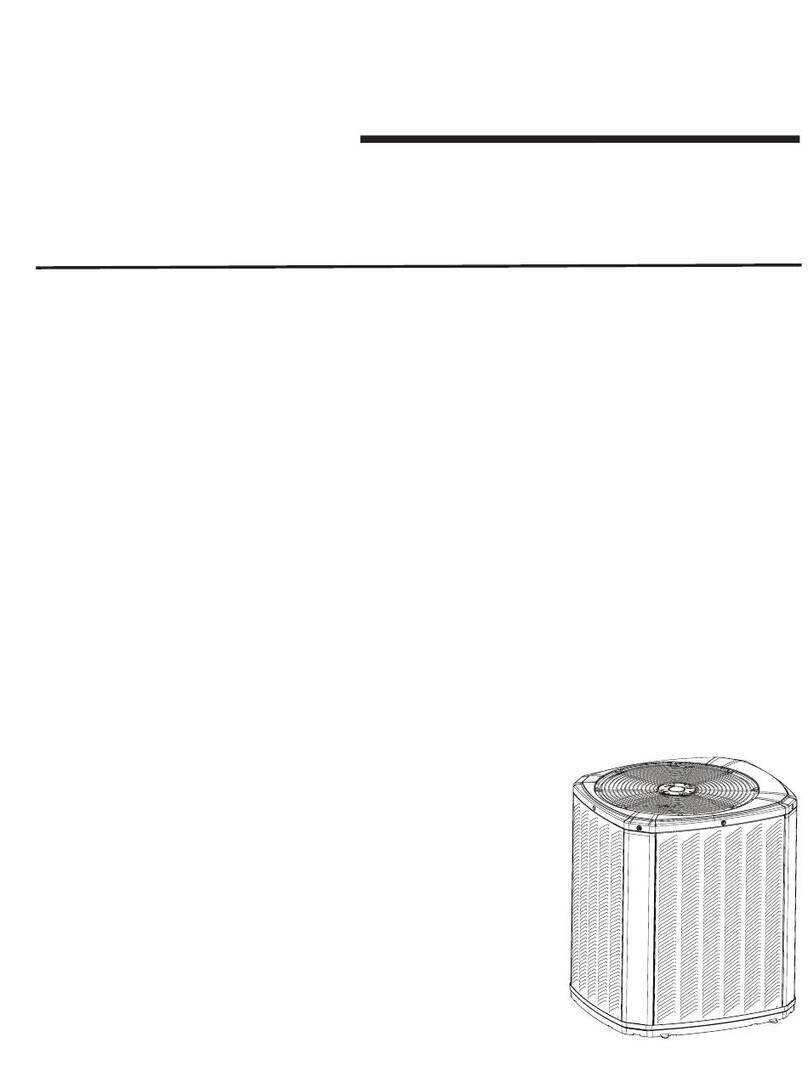
Trane
Trane 4TTB6018A Assembly instructions

Trane
Trane 4TWR4 Assembly instructions
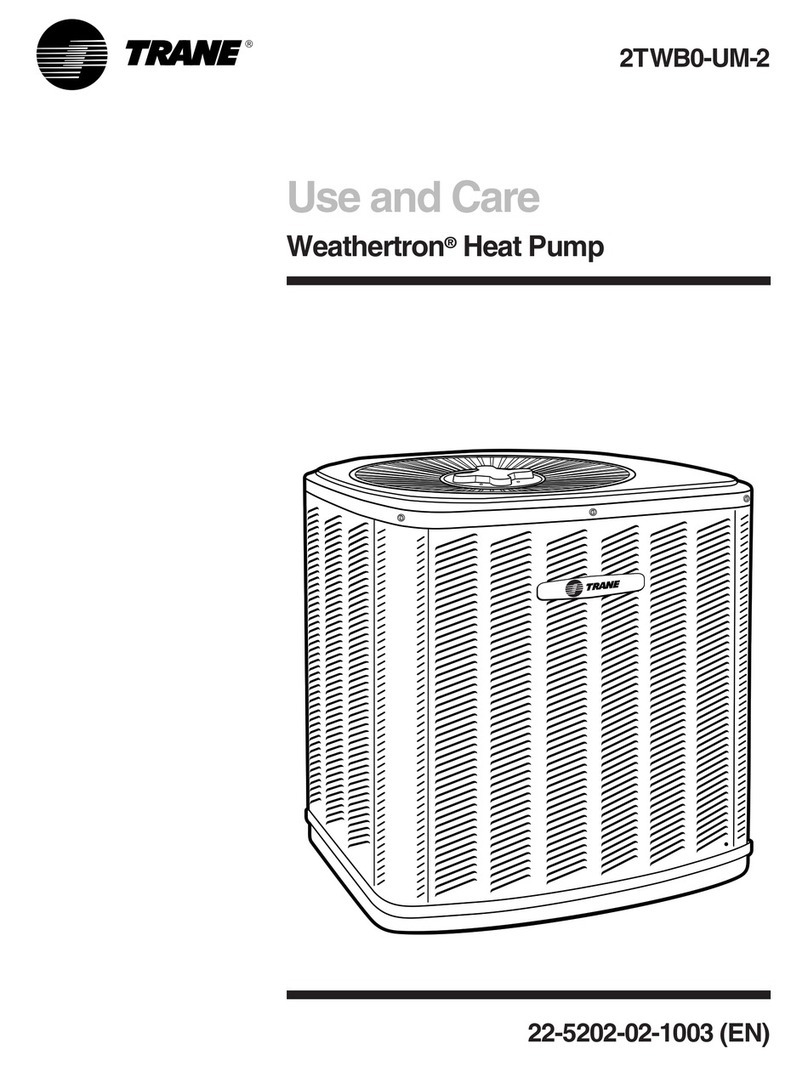
Trane
Trane 2TWB0-UM-2 Installation instructions
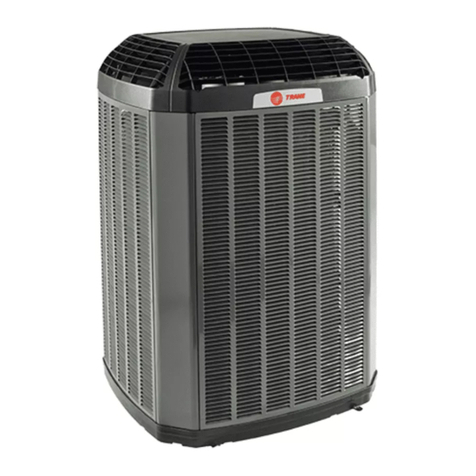
Trane
Trane Variable Speed ComfortLink II 4TWV8024A1000B Assembly instructions
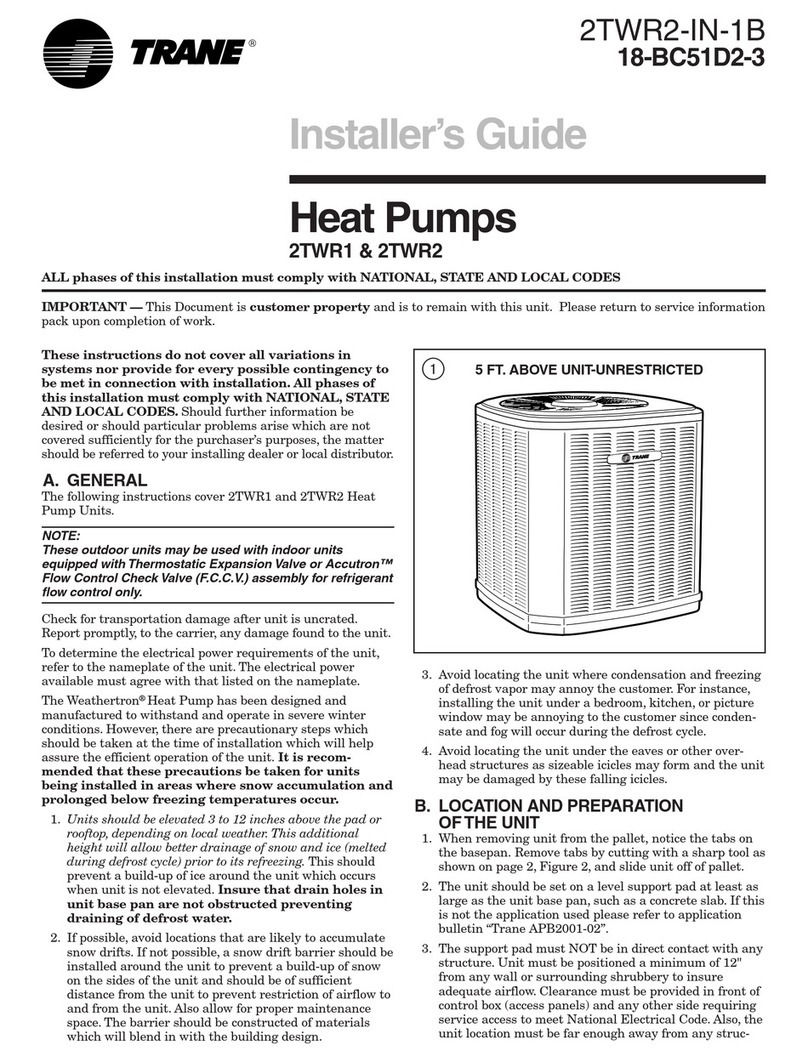
Trane
Trane 2TWR1 Assembly instructions
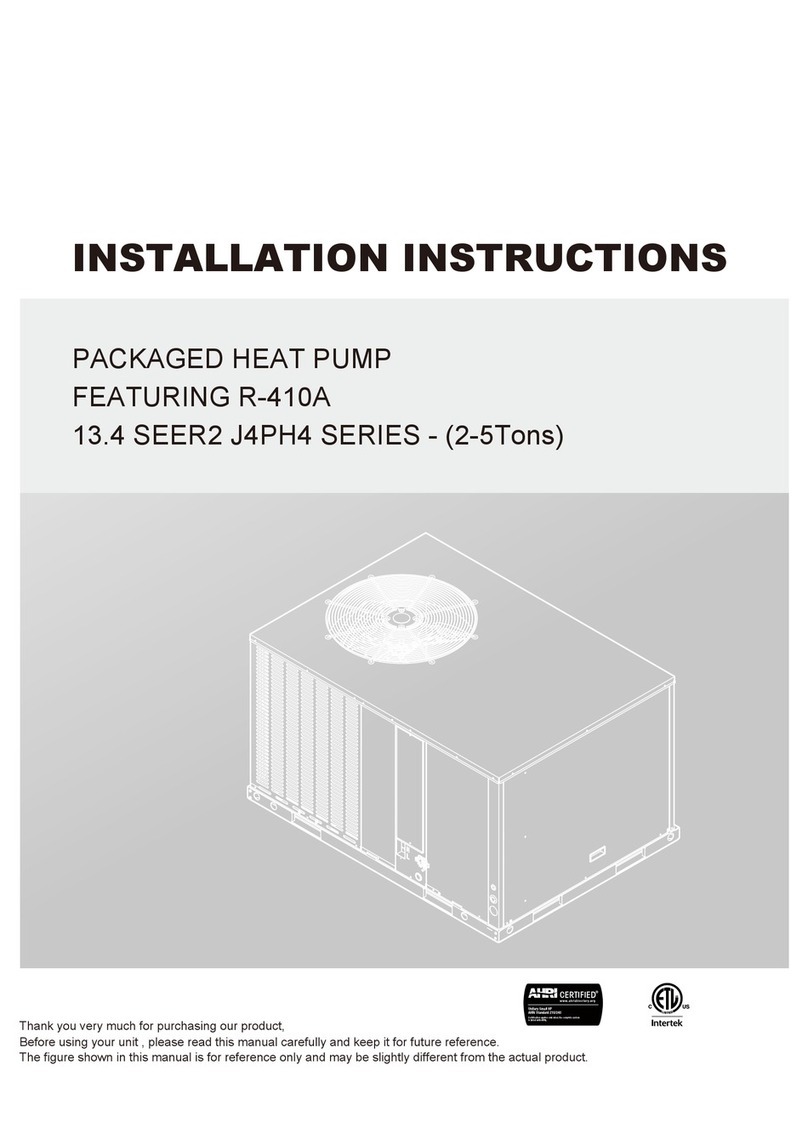
Trane
Trane 13.4 SEER2 J4PH4 Series User manual
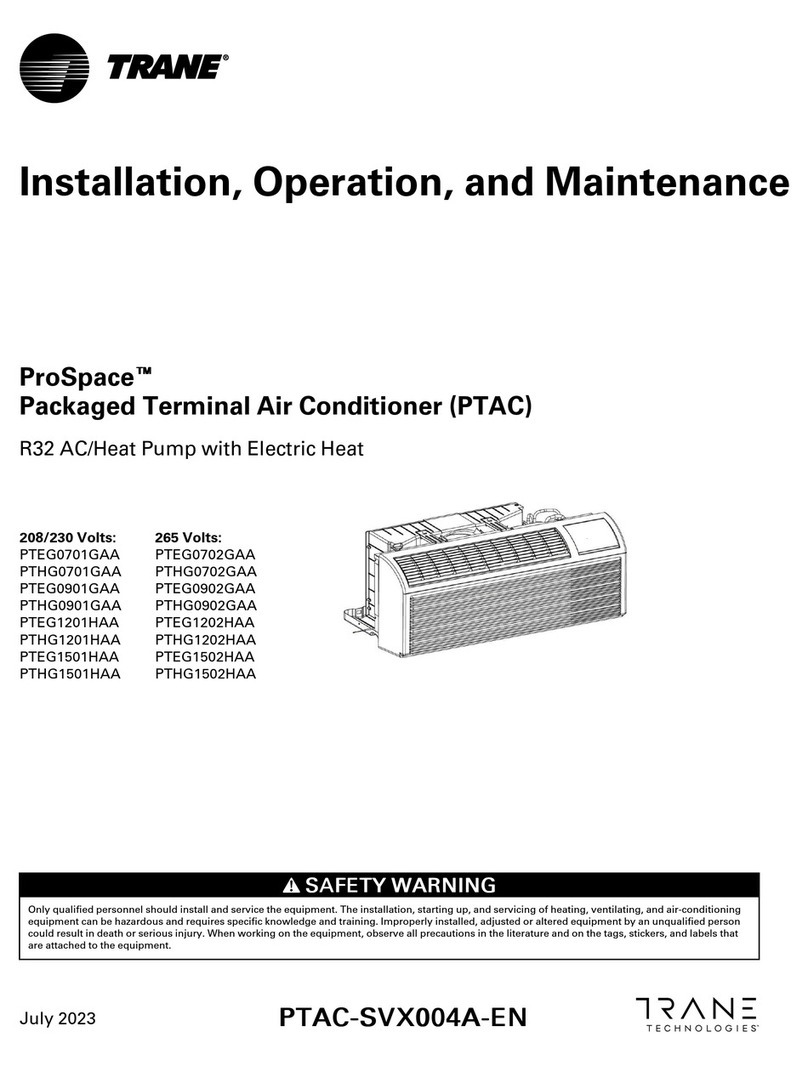
Trane
Trane ProSpace PTEG0701GAA Installation and operating instructions
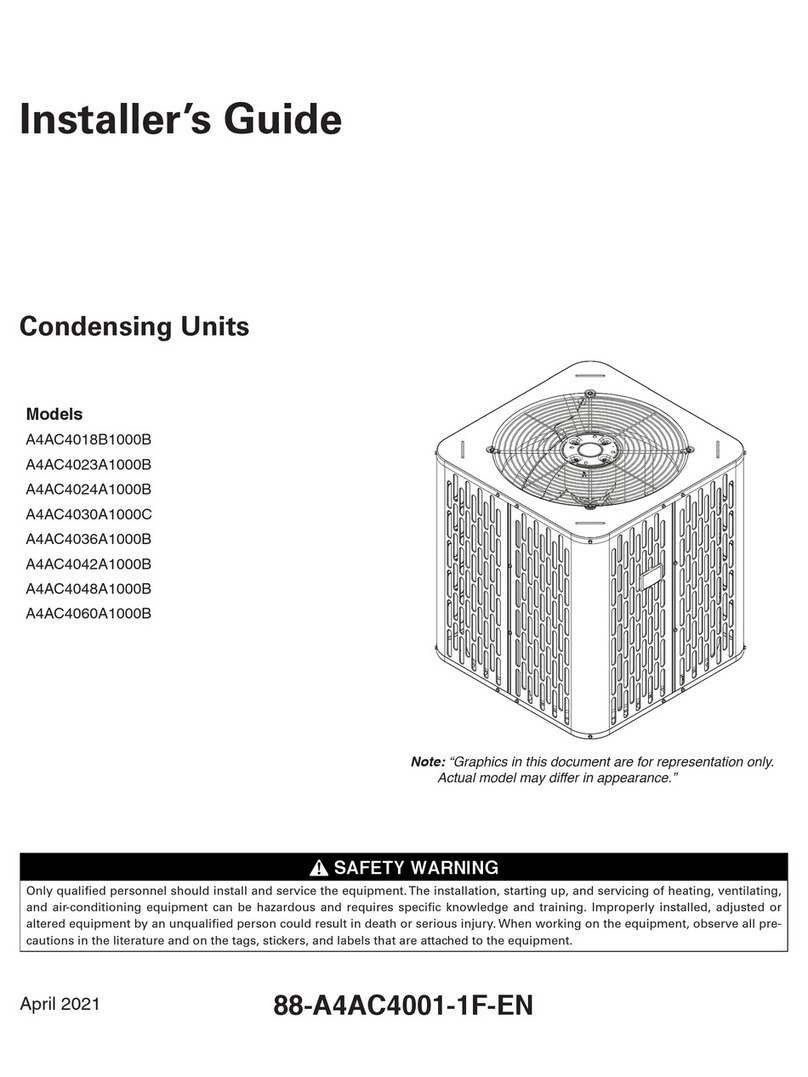
Trane
Trane A4AC4018B1000B Assembly instructions
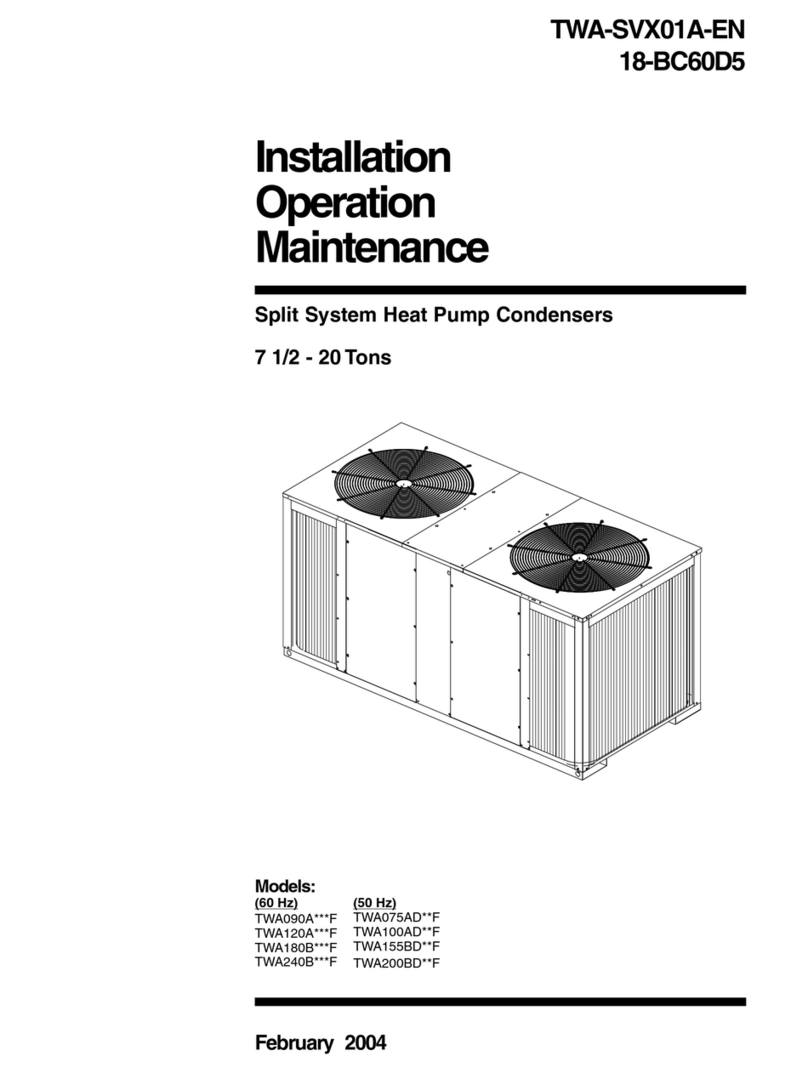
Trane
Trane TWA Series User manual

Trane
Trane 4YCY4024 Assembly instructions
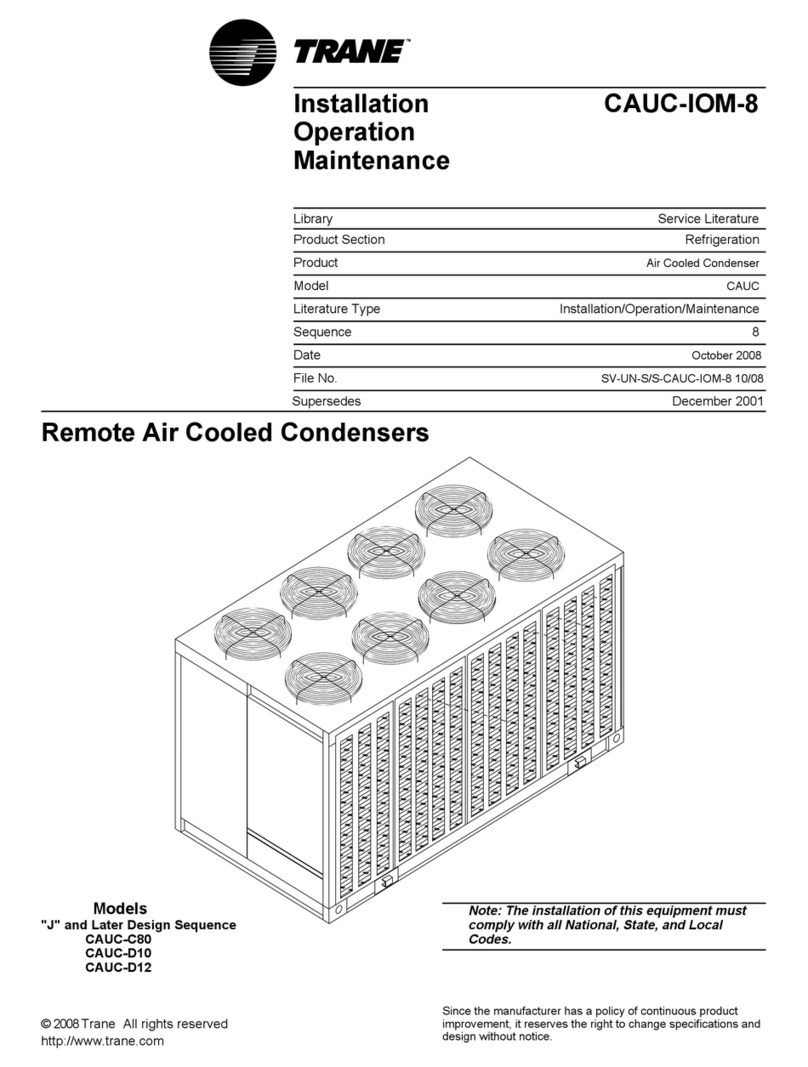
Trane
Trane CAUC-C80 Owner's manual
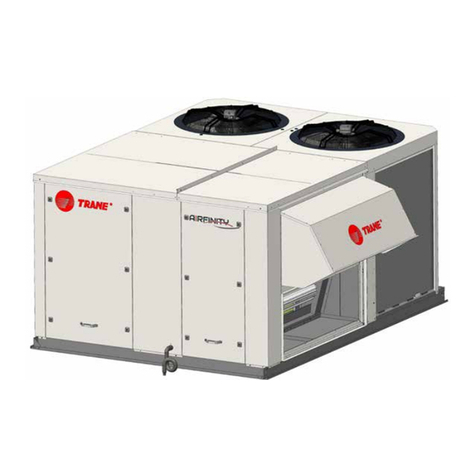
Trane
Trane IC-IH 039 Owner's manual
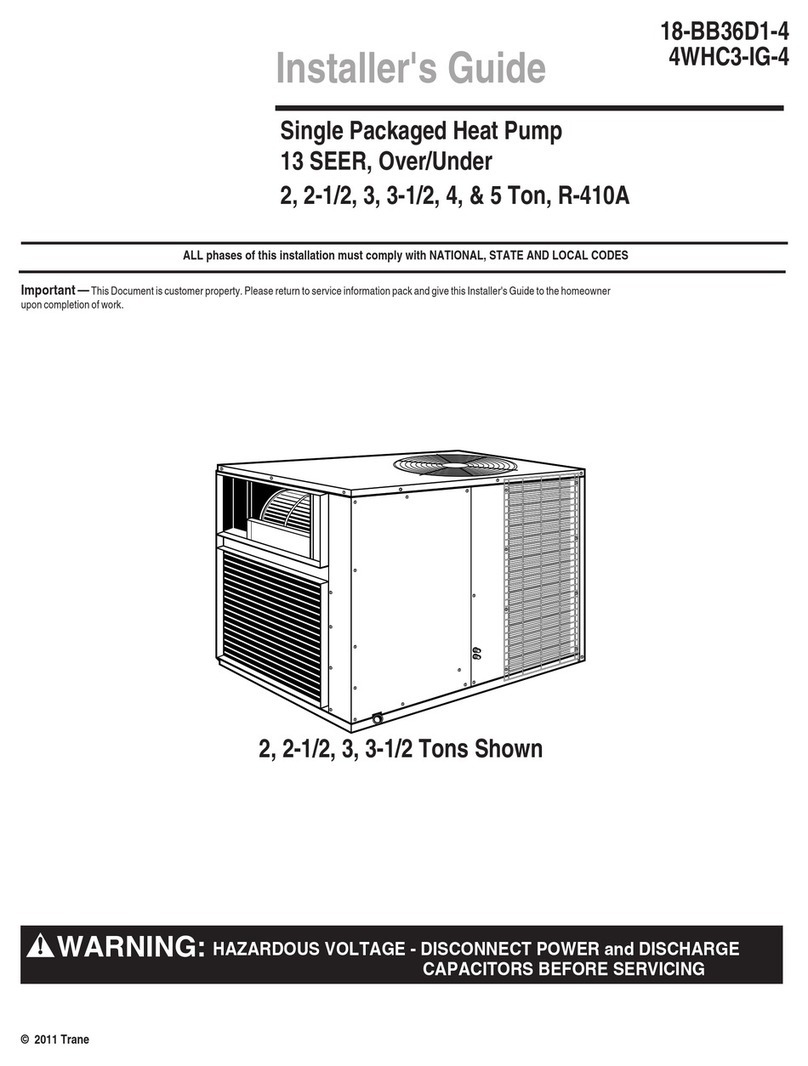
Trane
Trane 4WHC3036 Assembly instructions
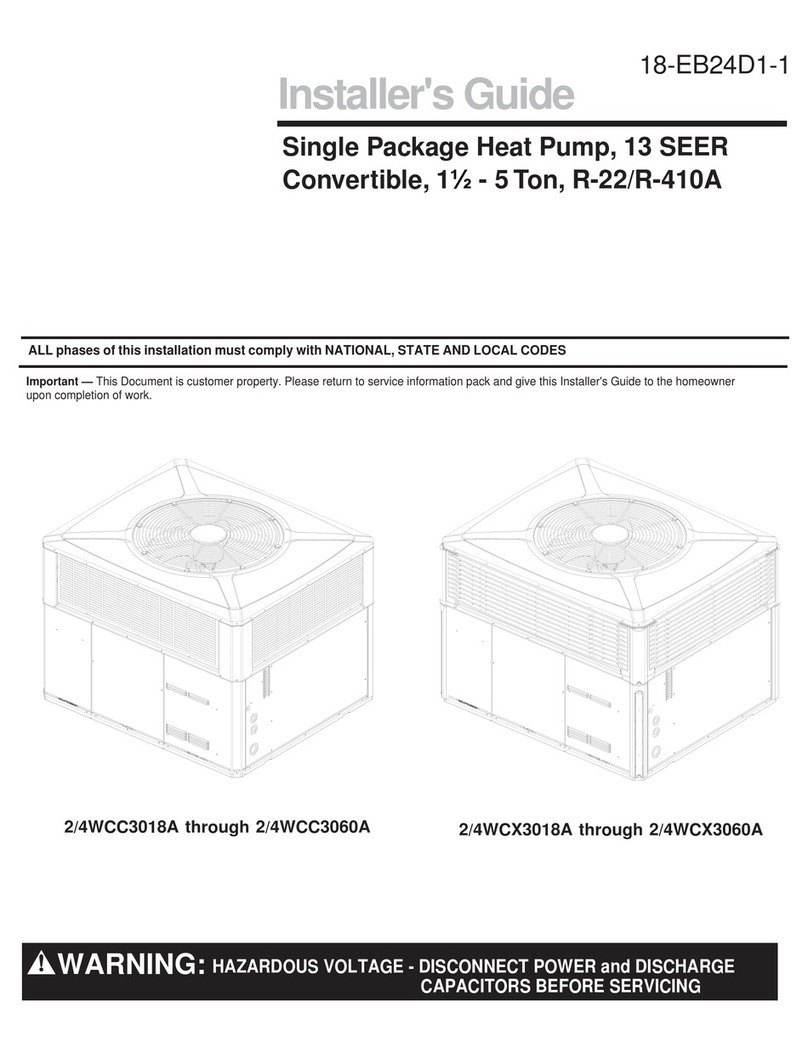
Trane
Trane 2/4WCC30 Series Assembly instructions
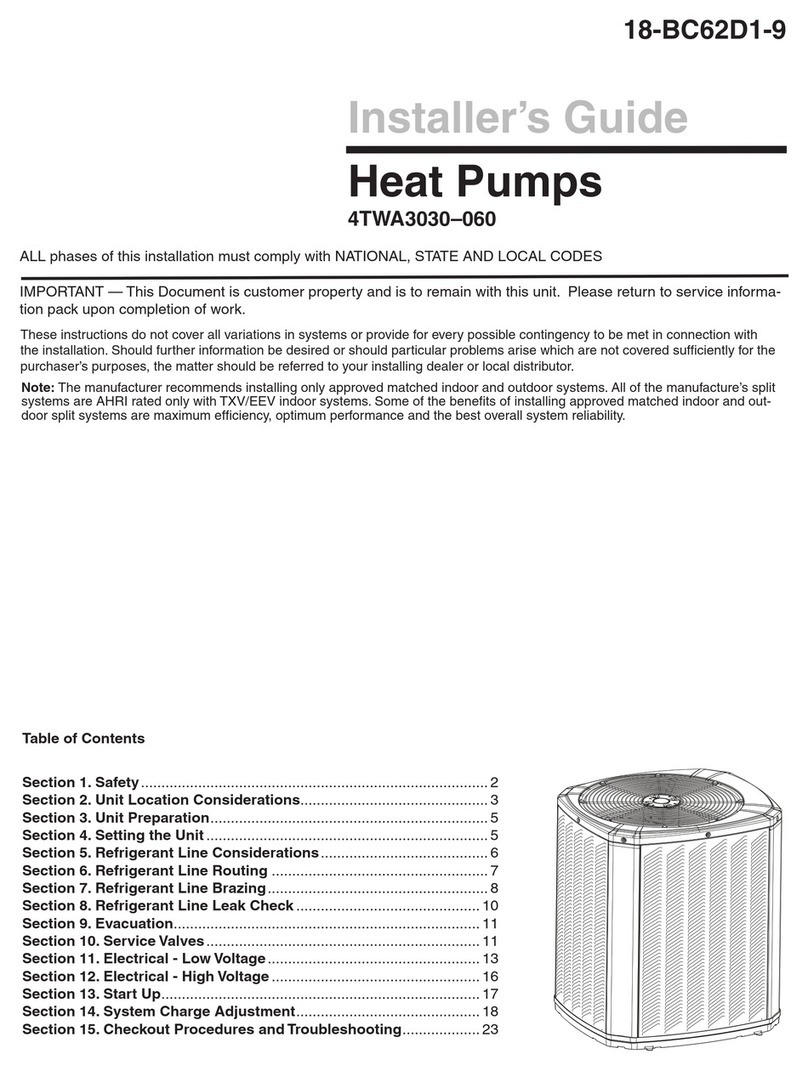
Trane
Trane 4TWA3030A3 Assembly instructions
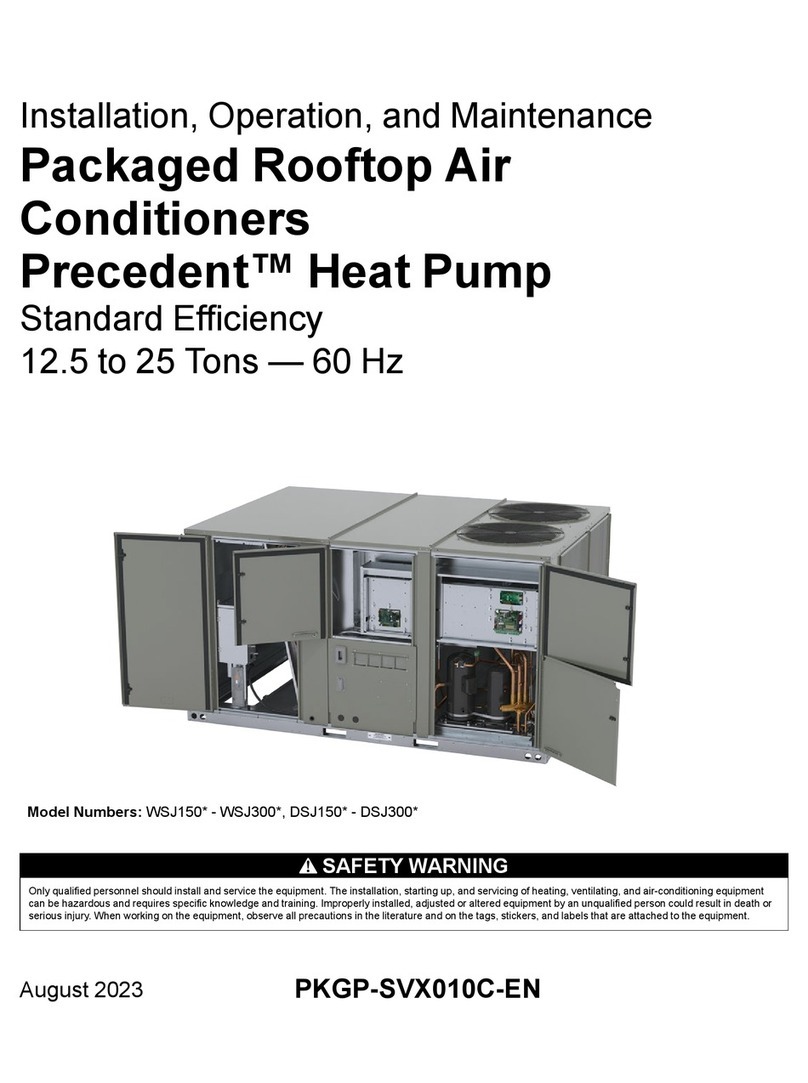
Trane
Trane Precedent DSJ150 Installation and operating instructions
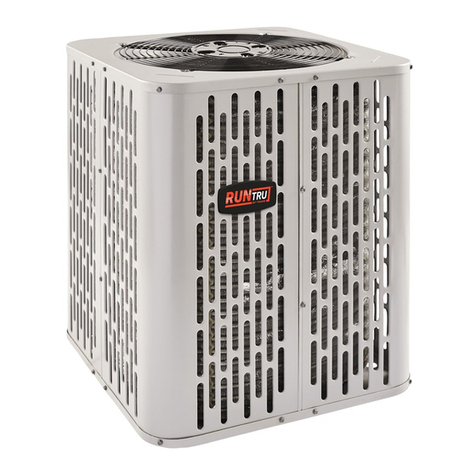
Trane
Trane A4AC4018A1000A Assembly instructions

Trane
Trane LIFT 162-P-1204-P Owner's manual
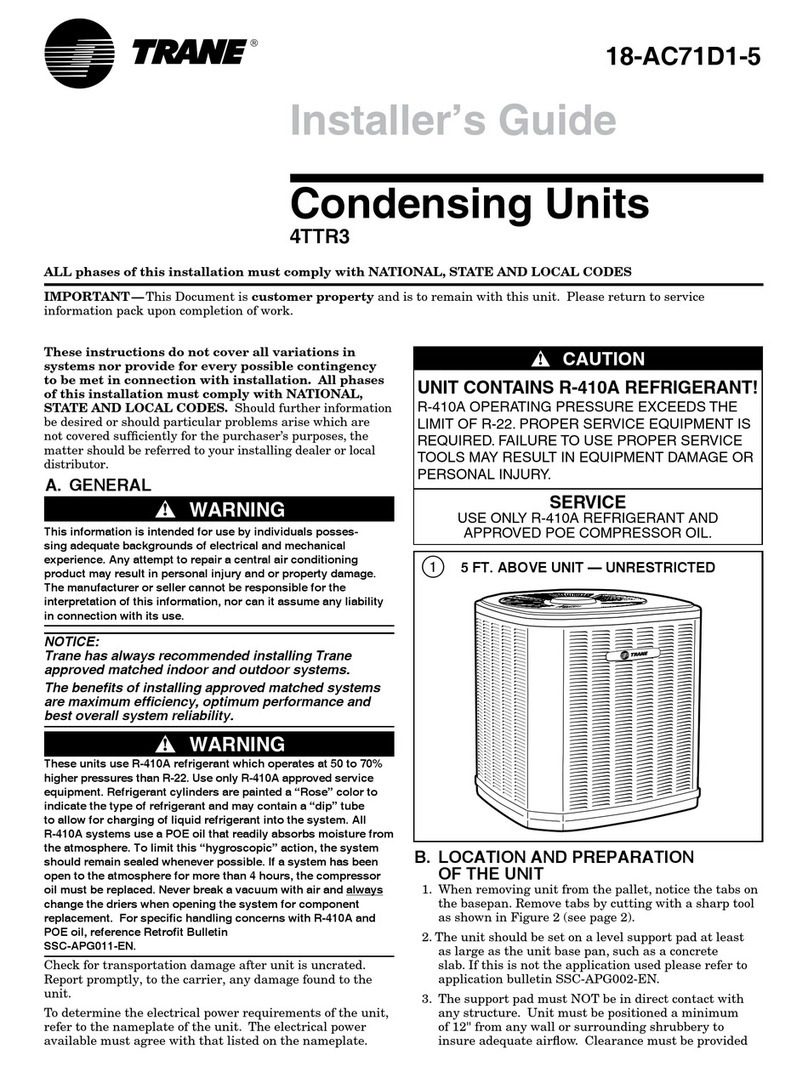
Trane
Trane 4TTR3 Assembly instructions
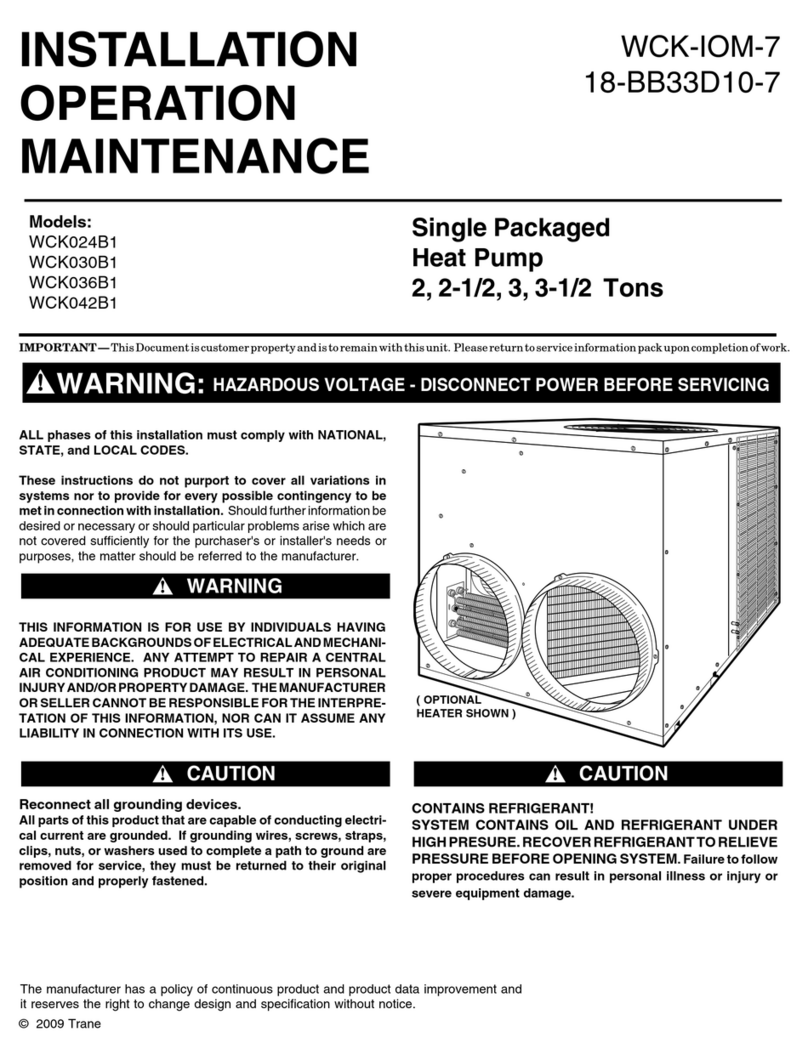
Trane
Trane WCK024B1 Owner's manual
Popular Heat Pump manuals by other brands
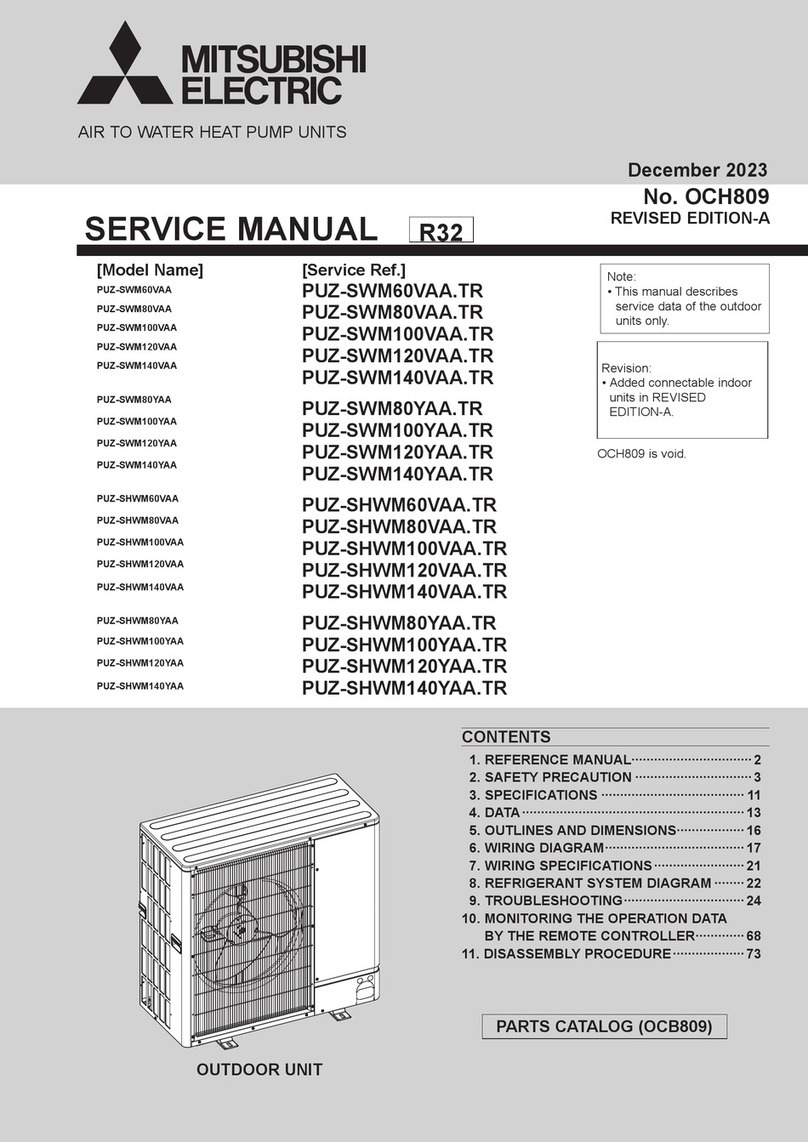
Mitsubishi Electric
Mitsubishi Electric PUZ-SWM60VAA Service manual

Dimplex
Dimplex LI 16I-TUR Installation and operating instruction
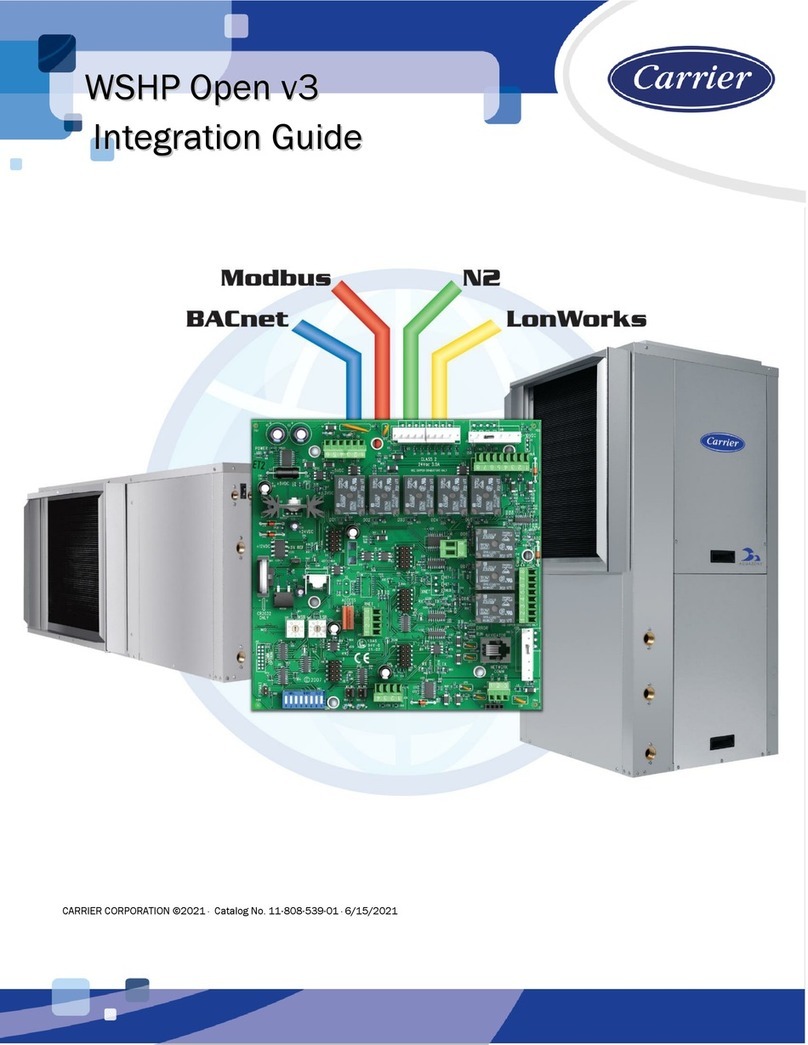
Carrier
Carrier WSHP Open v3 Integration guide

TGM
TGM CTV14CN018A Technical manual

Carrier
Carrier 38MGQ Series installation instructions
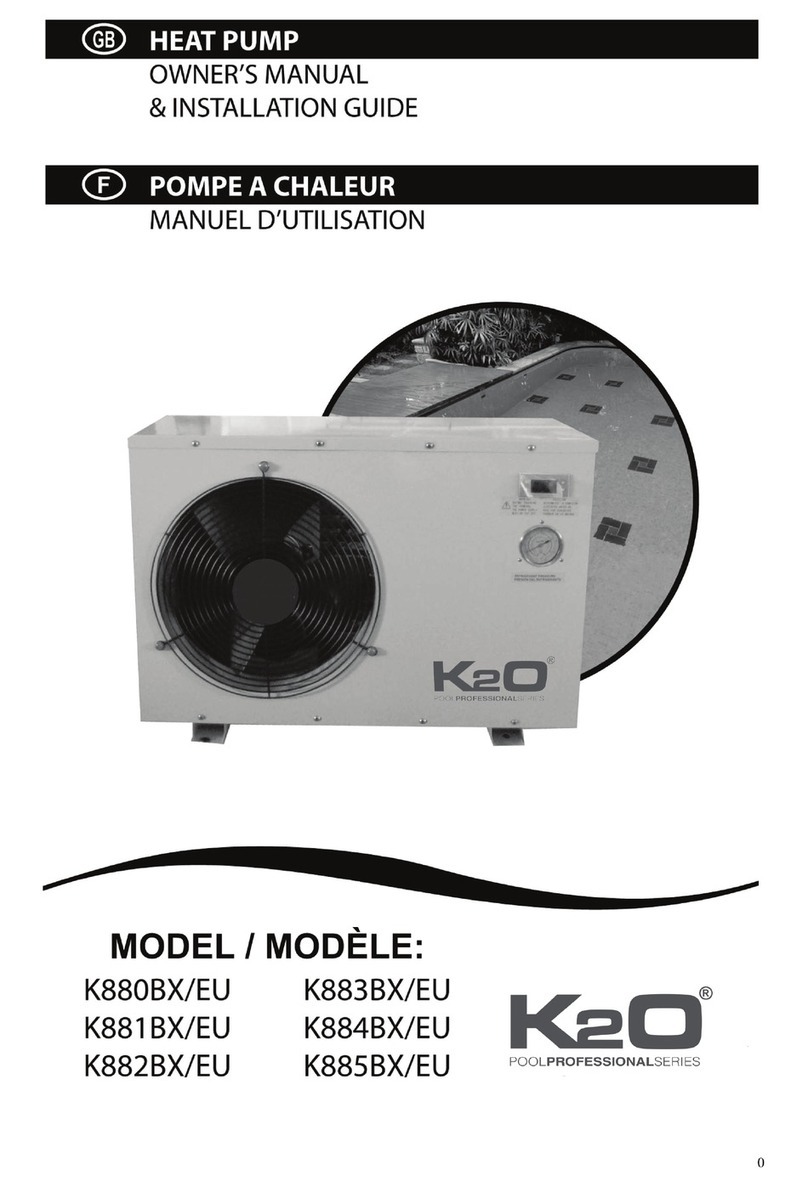
Kokido
Kokido K2O K880BX/EU Owner's manual & installation guide

Viessmann
Viessmann VITOCAL 300-G PRO Type BW 2150 Installation and service instructions
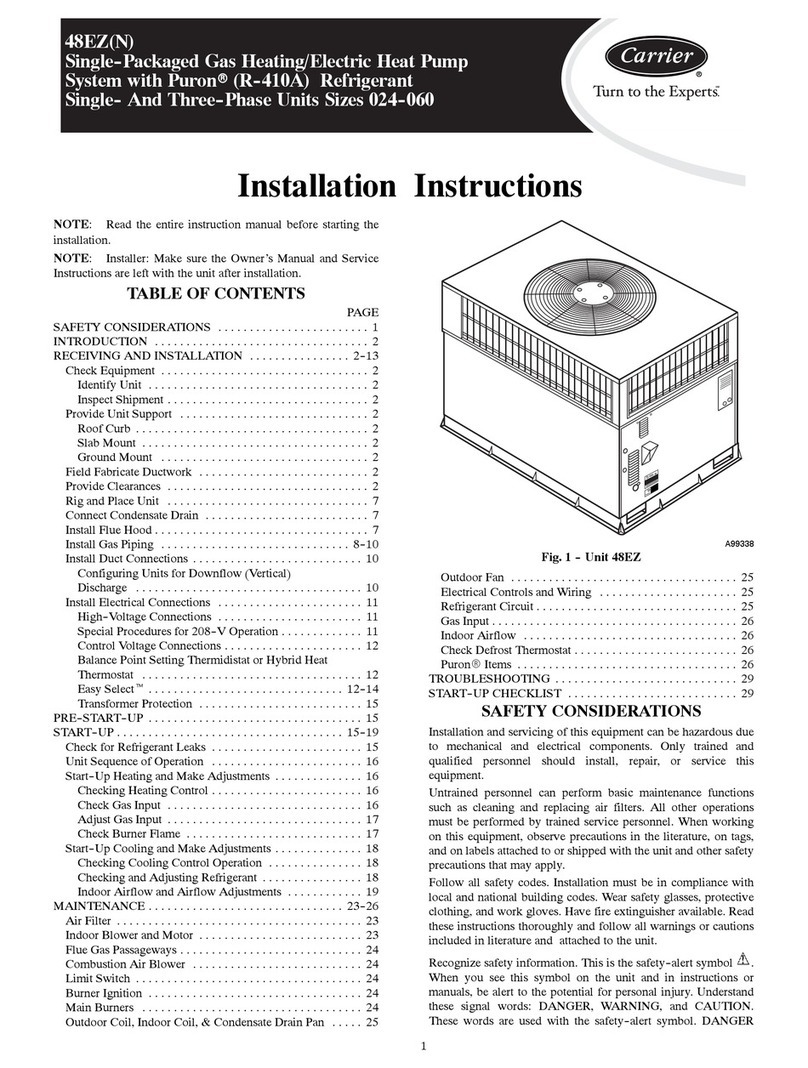
Carrier
Carrier 48EZN installation instructions
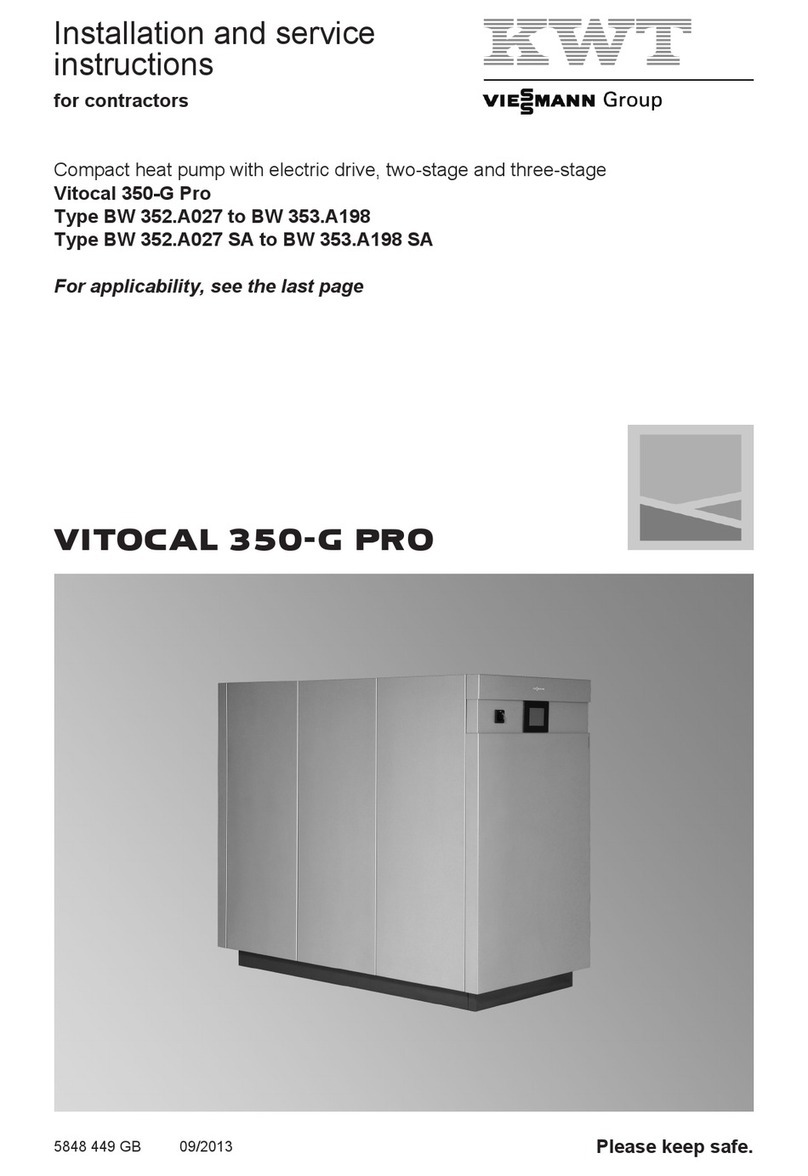
Viessmann
Viessmann KWT Vitocal 350-G Pro Series Installation and service instructions for contractors
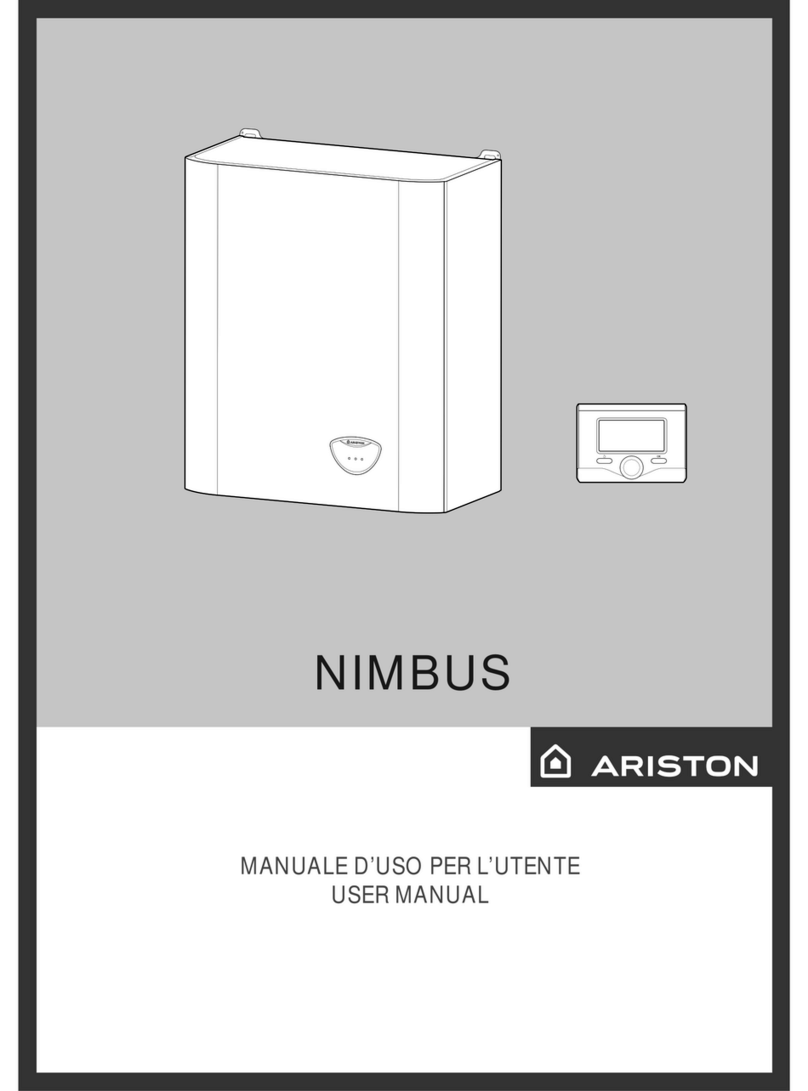
Ariston
Ariston NIMBUS user manual
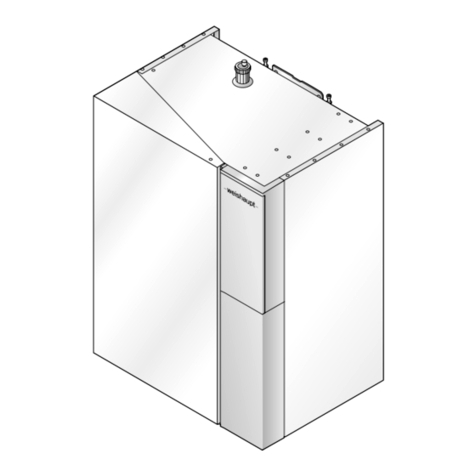
Weishaupt
Weishaupt WWP L 7 Installation and operating instruction
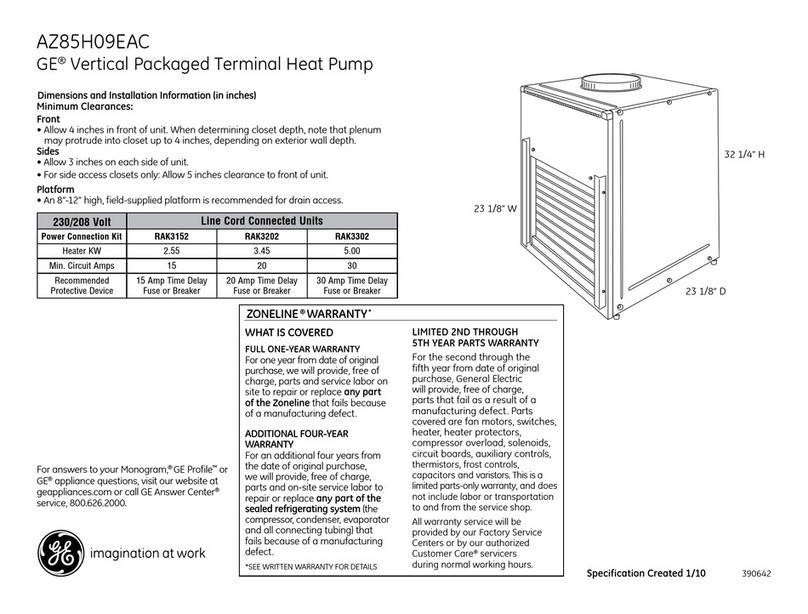
GE
GE Zoneline AZ85H09EAC datasheet
