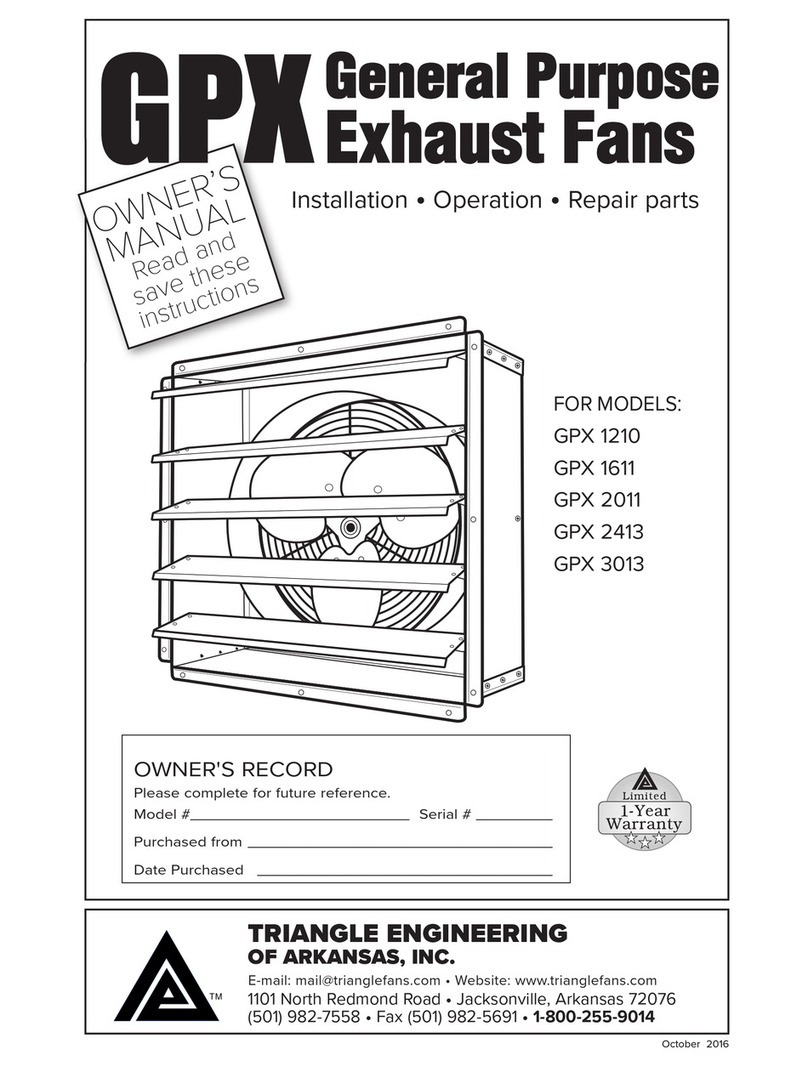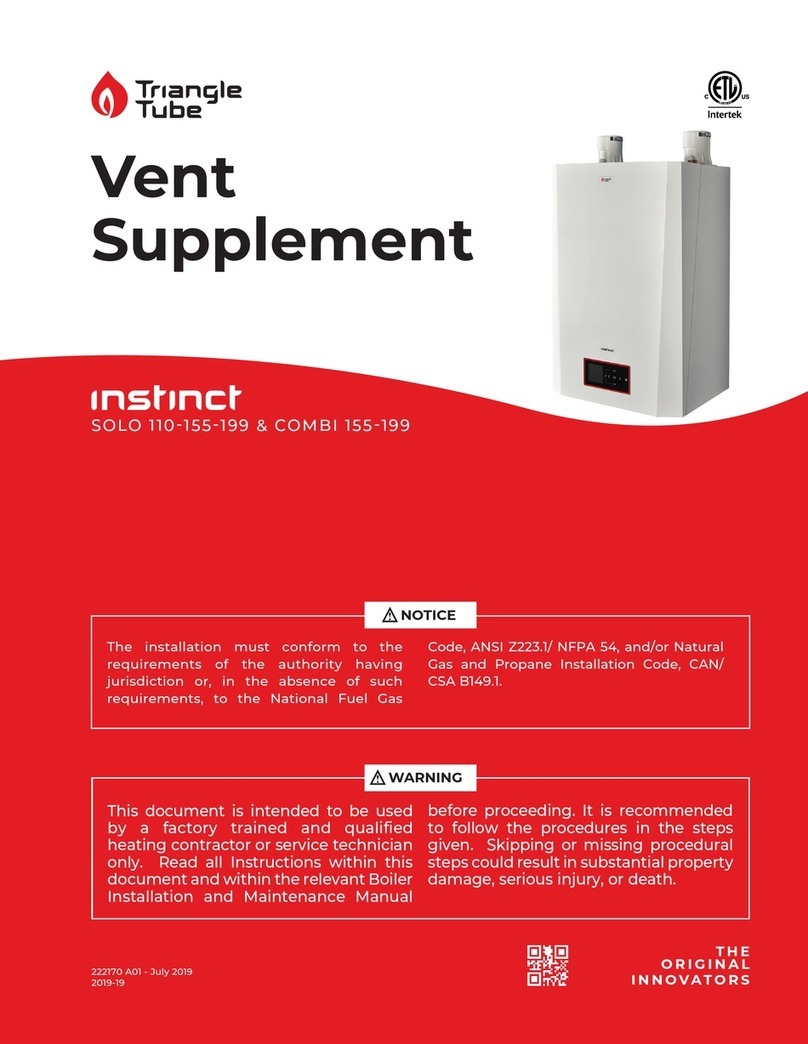
2
Pre-Installation Items
SECTION I - PRE- INSTALLATION ITEMS
Removal of an Existing Appliance from a Common
Vent System
A MODULATING DELTA when vented as a
Category I appliance (PG-150 & PG-199 ONLY)
may be vented into a common vent system. Do
not install a MODULATING DELTA when vented
as a Direct Vent or Category III or IV appliance
into a common vent with any other gas appliance.
This will cause gas spillage or appliance mal-
function, resulting in possible severe personal
injury, death or substantial property damage.
When an existing appliance is removed from a common
venting system, the common venting system is likely to
be too large for proper venting of the remaining appli-
ances. At the time of removal of an existing appliance,
the following steps shall be followed with each appliance
remaining connected to the common venting system
placed in operation, while the other appliances remain-
ing connected to the common venting system are not in
operation.
1. Seal any unused openings in the common venting
system.
2. Visually inspect the venting system for proper size
and horizontal pitch and determine there is no
blockage or restriction, leakage, corrosion and other
deficiencies which could cause an unsafe condition.
3. Insofar as is practical, close all building doors and
windows and all doors between the space in which
the appliances remaining connected to the common
venting system are located and other spaces of the
building. Turn on clothes dryers and any appliance
not connected to the common venting system. Turn
on any exhaust fans, such as range hoods and
bathroom exhausts, so they will operate at maxi-
DANGER
mum speed. Do not operate a summer exhaust fan.
Close fireplace dampers.
4. Place in operation the appliance being inspected.
Follow the lighting instructions. Adjust thermostat so
appliance will operate continuously.
5. Test for spillage at the draft hood relief opening after
5minutes of main burner operation. Use the flame
of a match or candle, or smoke from a cigarette,
cigar or pipe.
6. After it has been determined that each appliance
remaining connected to the common venting system
properly vents when tested as outlined above,
return doors, windows, exhaust fans, fireplace
dampers and any other gas-burning appliance to
their previous condition of use.
7. Any improper operation of the common venting sys-
tem should be corrected so the installation conforms
with the National Fuel Gas Code, ANSI
Z223.1/NFPA 54 and/or CAN/CGA B149,
Installation Codes. When resizing any portion of the
common venting system, the common venting sys-
tem should be resized to approach the minimum
size as determined using the appropriate tables in
Part 11 of the National Fuel Gas Code, ANSI
Z223.1/NFPA54 and/or CAN/CGA B149,
Installation Codes.
A MODULATING DELTA when vented as a
Category I appliance (PG-150 & PG-199 ONLY)
may be vented into a common vent system. Do
not install a MODULATING DELTA when vented as
aDirect Vent or Category III or IV appliance into a
common vent with any other gas appliance. This
will cause gas spillage or appliance malfunction,
resulting in possible severe personal injury,
death or substantial property damage.
DANGER





























