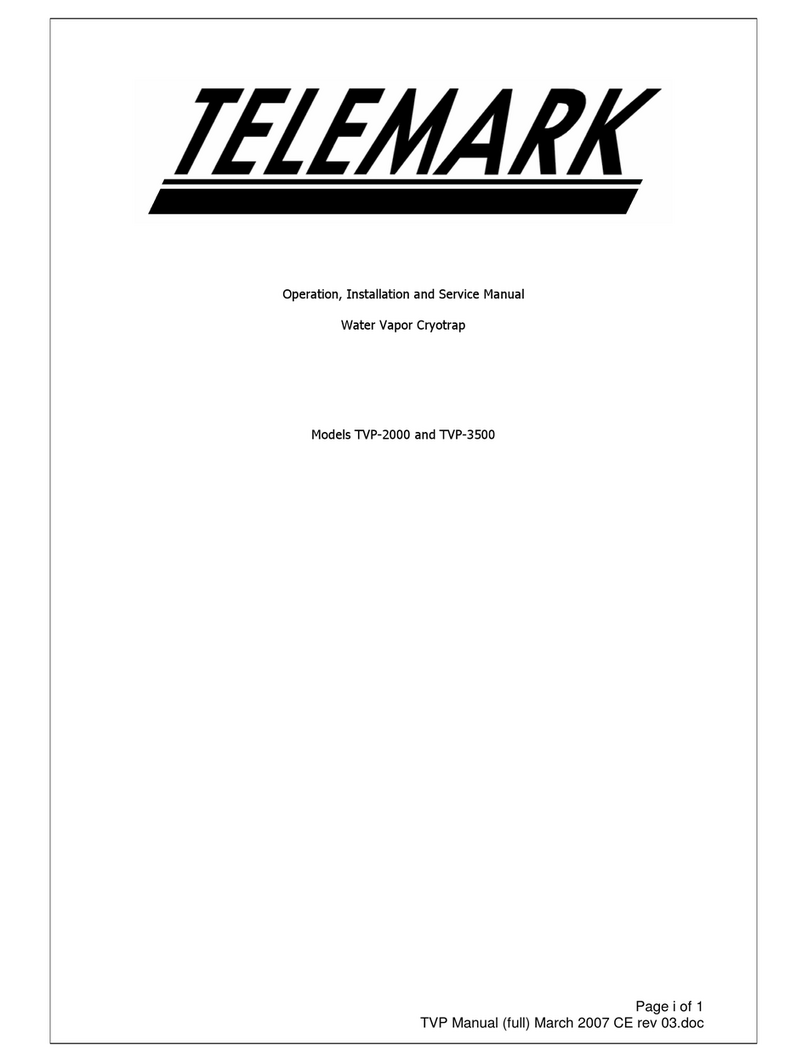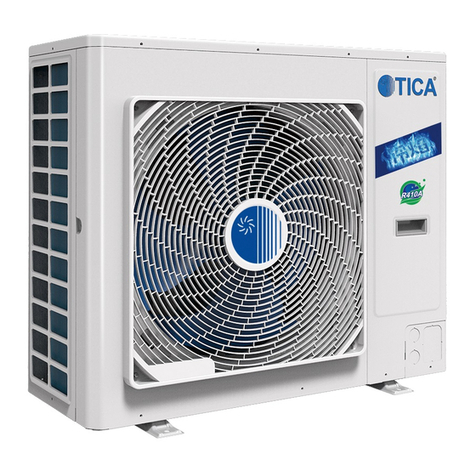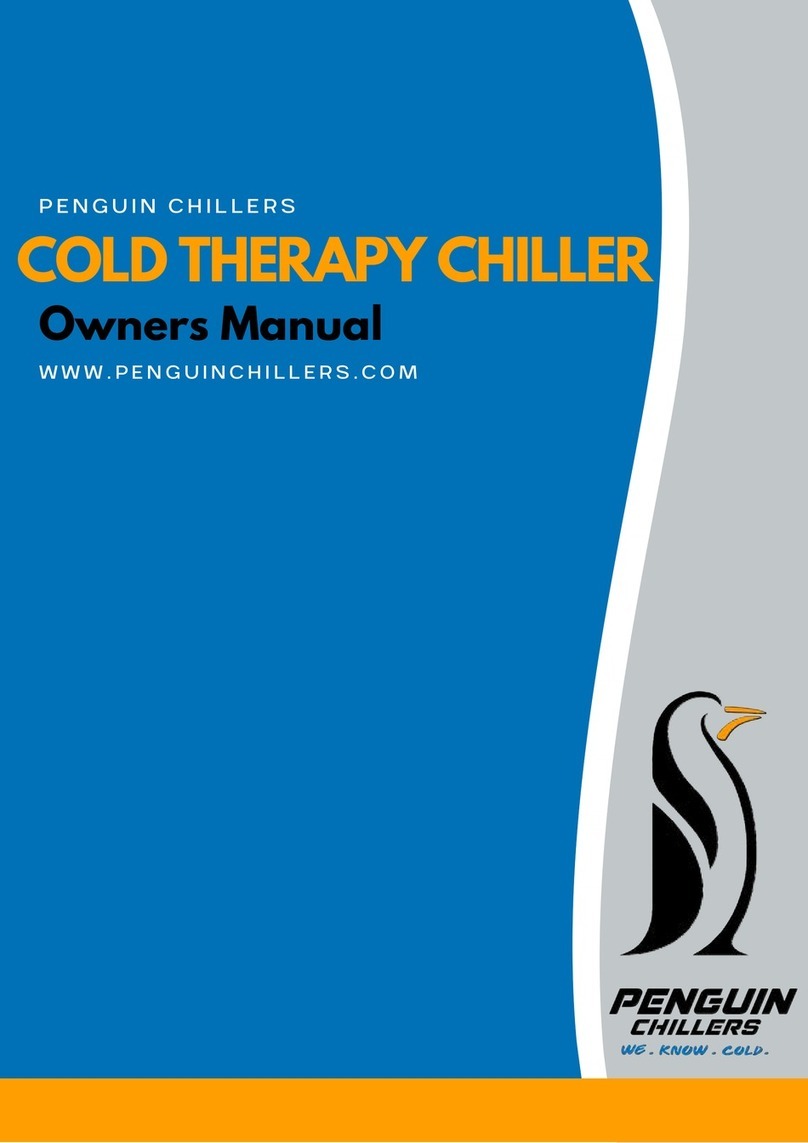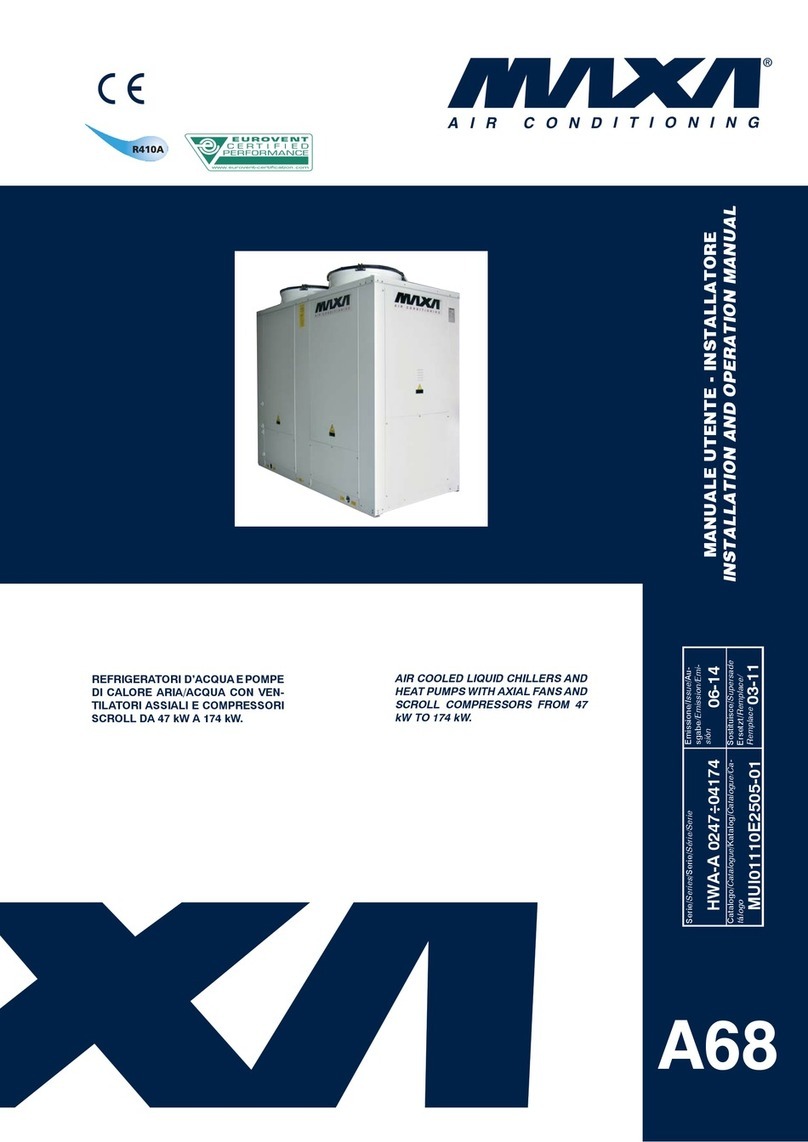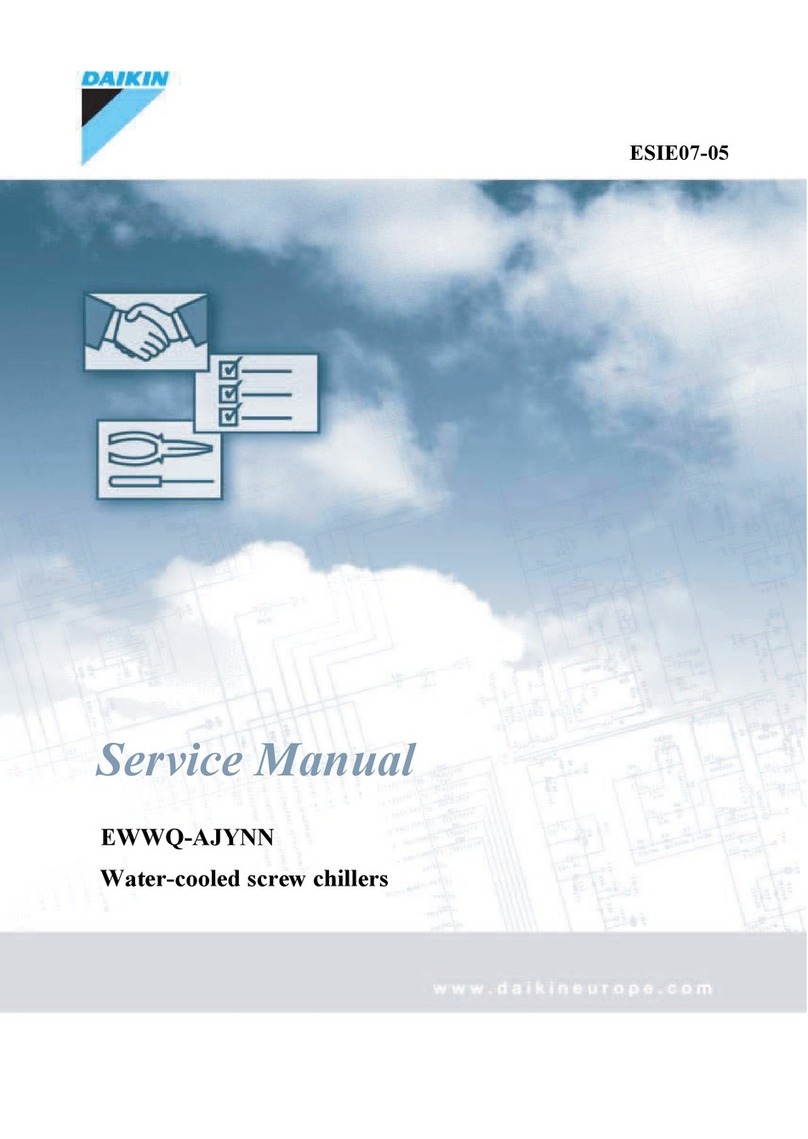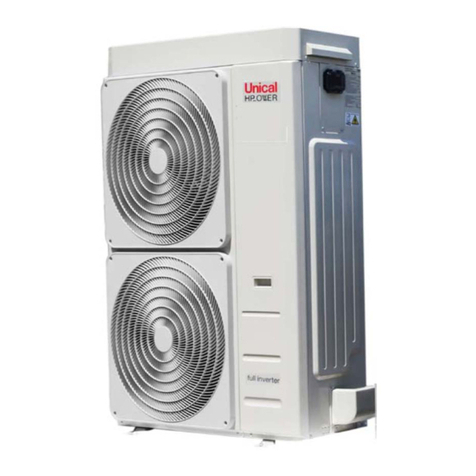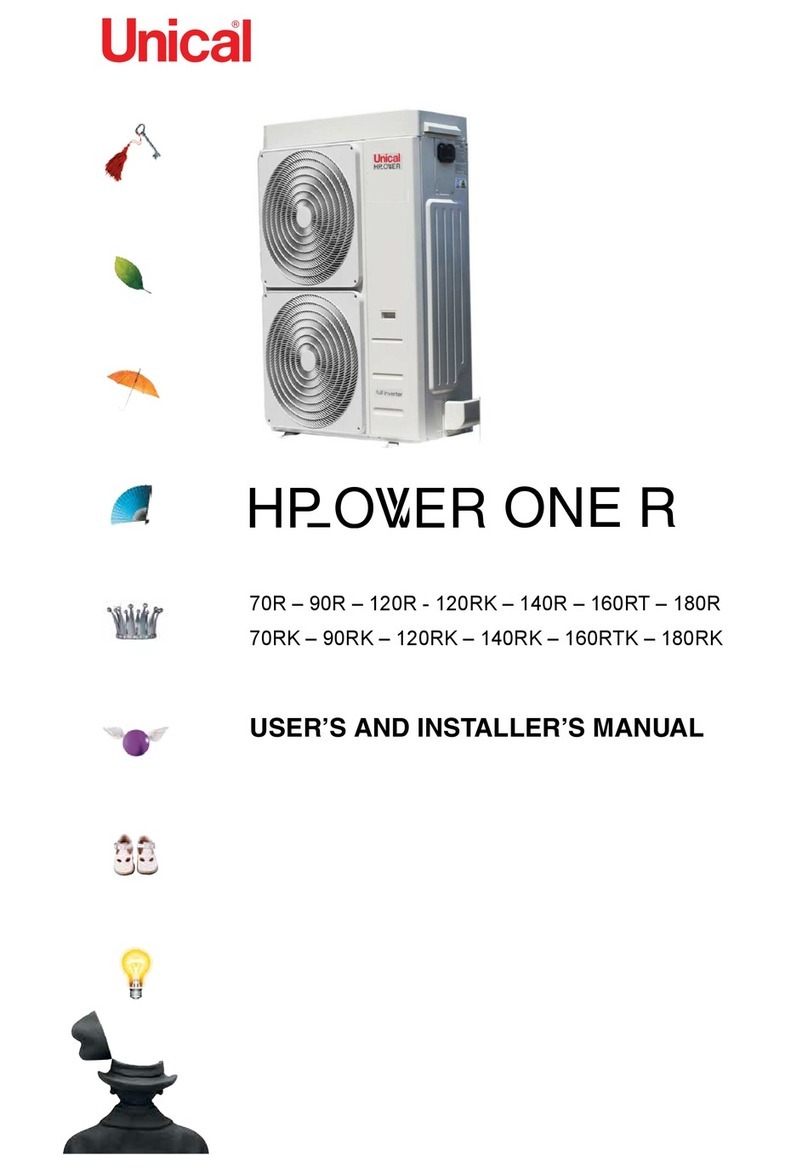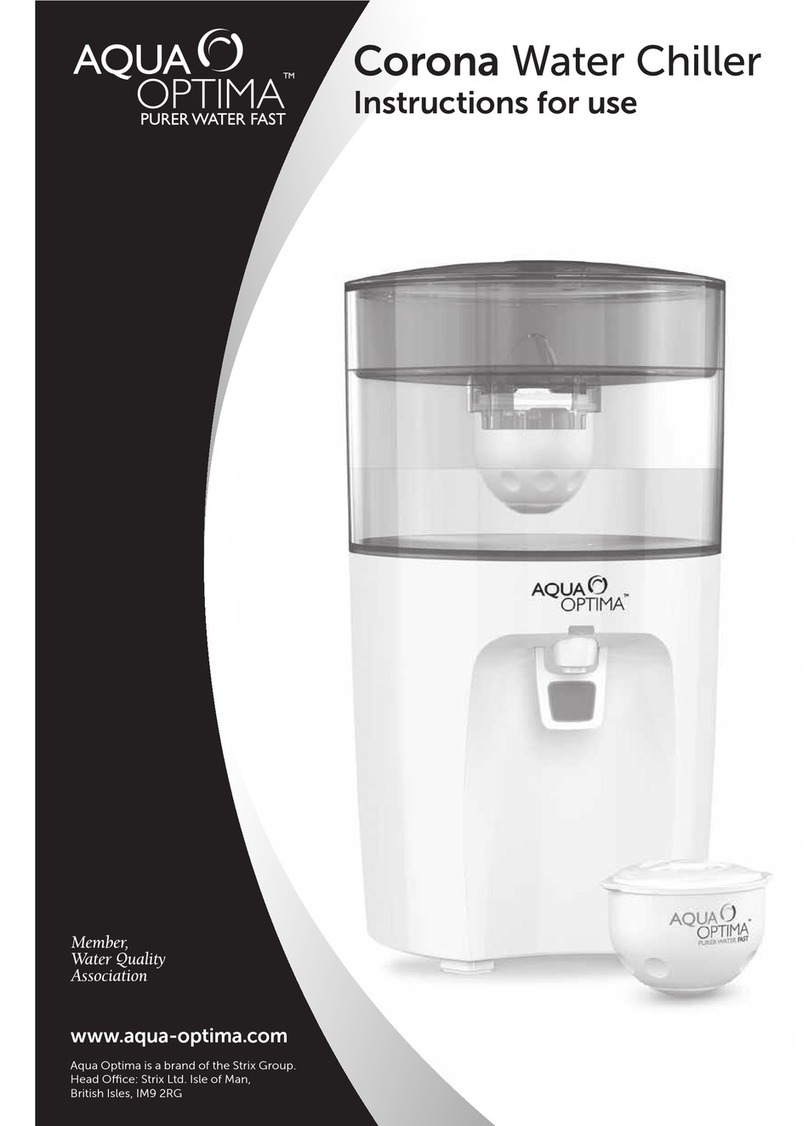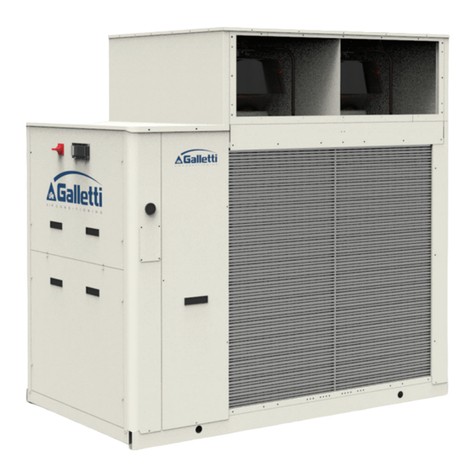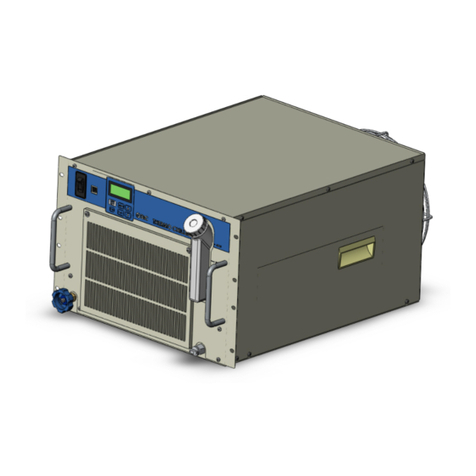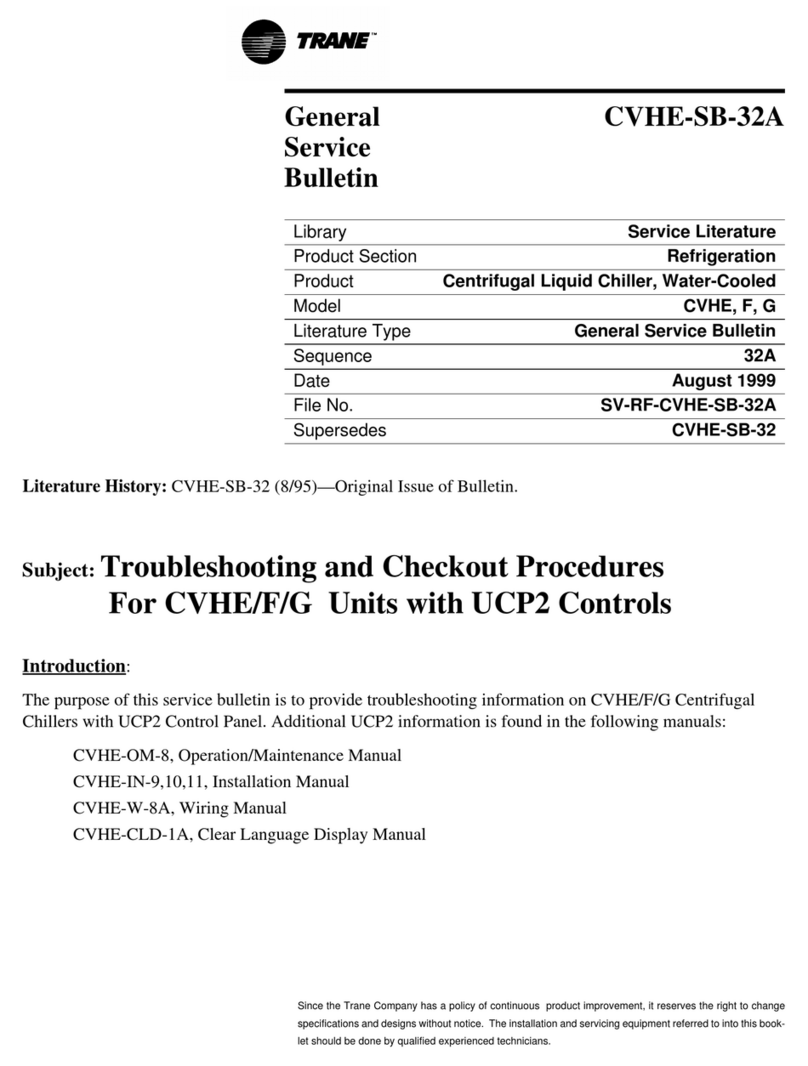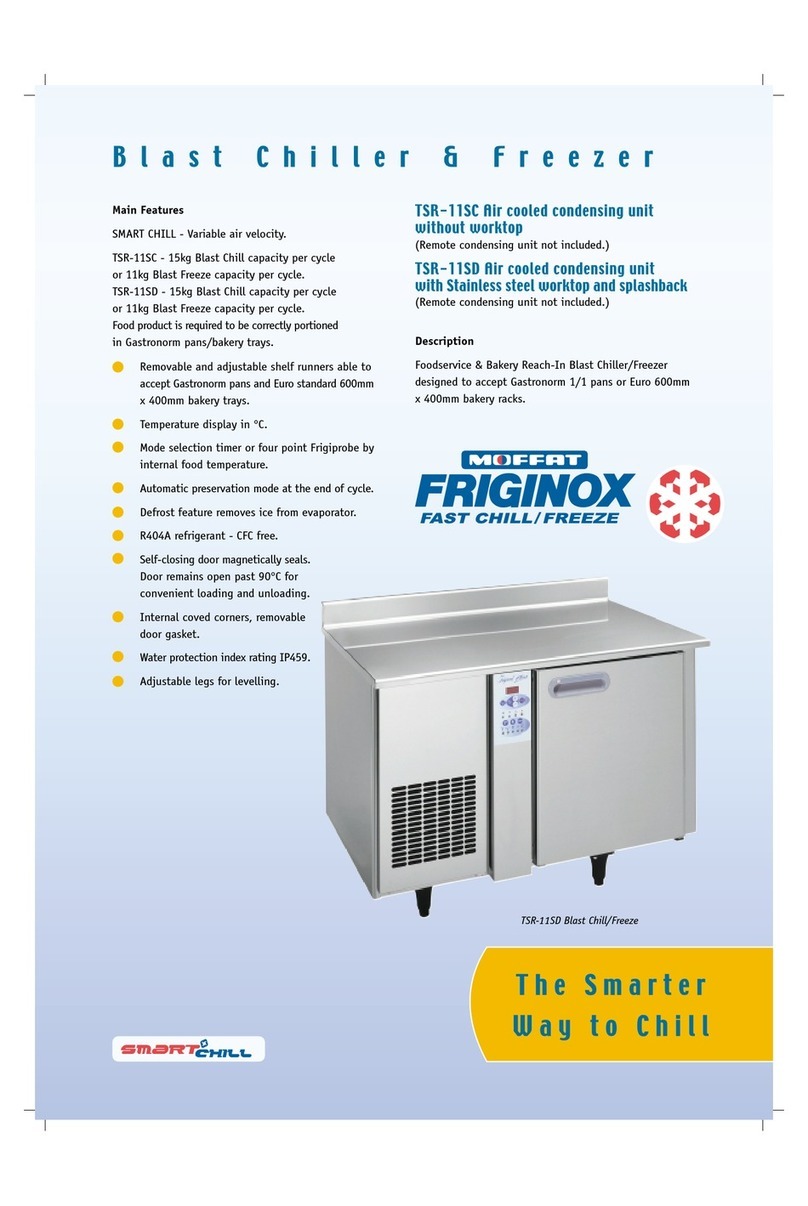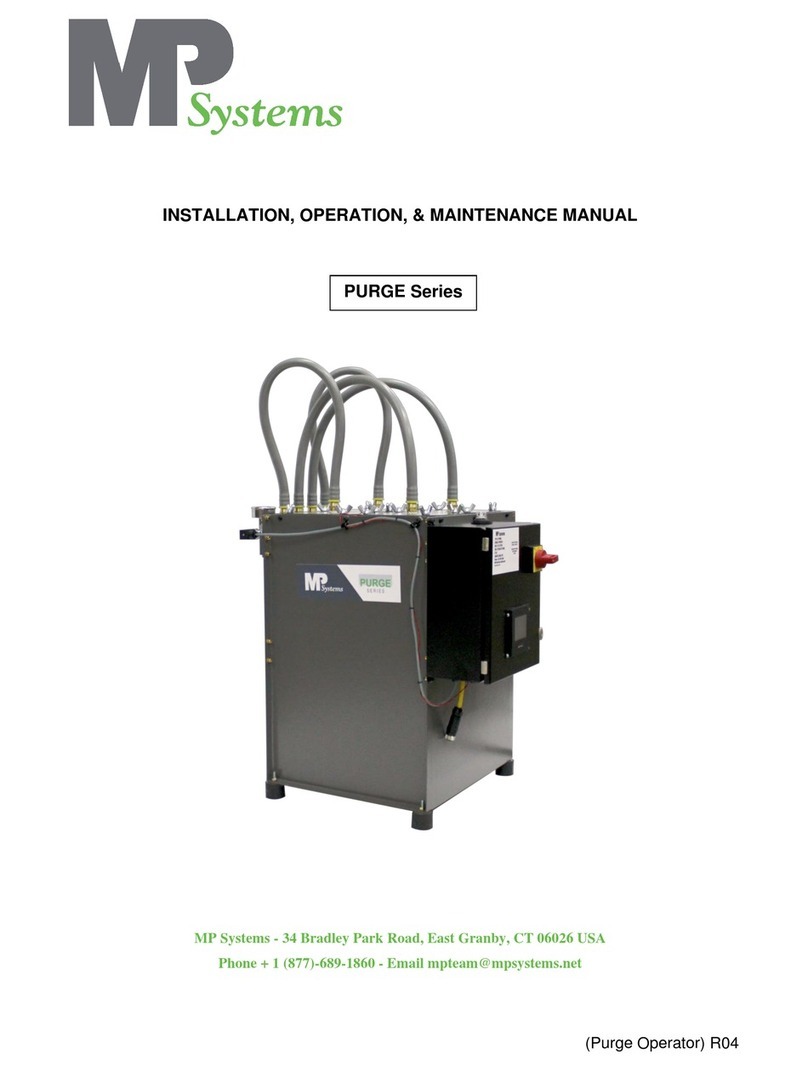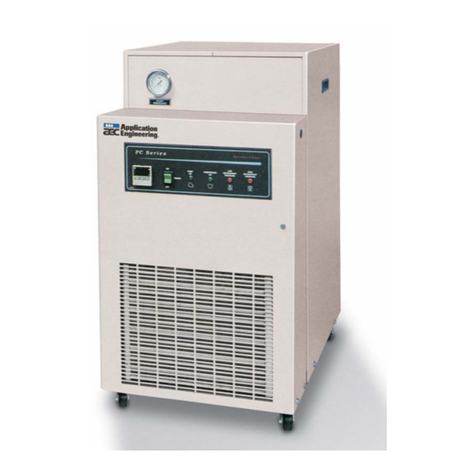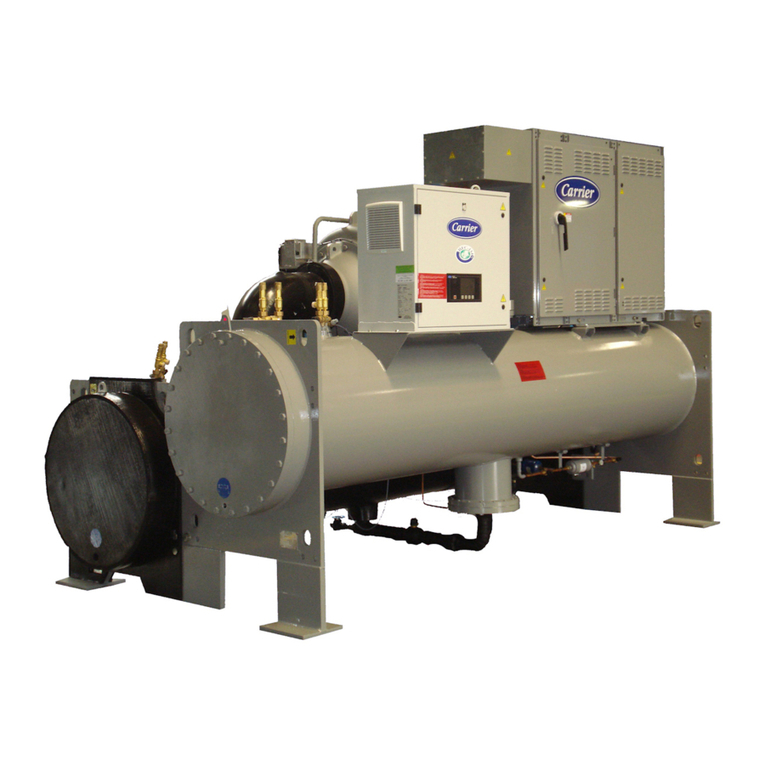
Composition:
The unit is package in 1 box
- Top cover
- Bottom
- Lh side
- Rh side
Left side- rear back panel
- back panelRight side rear
- with insulationLeft door
- Right door with insulation
- Assembly instructions
- Plastic bag containing:
3.8x9.5 mm self-threading screws
Unit assembly:
Note: Perform assembly on a flat and horizontal surface.
- Secure the bottom (1) to the rh side (2) and to the lh side (5) using the 4 supplied screws (3)
- Secure the top cover (4) to the rh side (2) and to the lh side (5) using the 4 supplied screws (3)
5
2
3
3
3
1
4
3/8
Composizione:
L’unità si compone di n° 1 collo:
- Coperchio superiore
- Fondo
- Fianco Sx
- Fianco Dx
- Schienale posteriore DX
- Schienale posteriore SX
- Porta frontale destra con isolamento
- porta frontale sinistra con isolamento
- Istruzioni di montaggio
- Sacchetto di plastica contenente:
viti autofilettanti 3,8x9,5 mm
Assemblaggio dell’unità:
NB: Effettuare il montaggio su una superficie piana e orizzontale.
- Fissare il fondo (1) al fianco dx (2) e al fianco sx (5) mediante 4 viti (3) fornite a corredo
- Fissare il coperchio superiore (4) al fianco dx (2) e al fianco sx (5) mediante 4 viti (3) fornite a corredo
