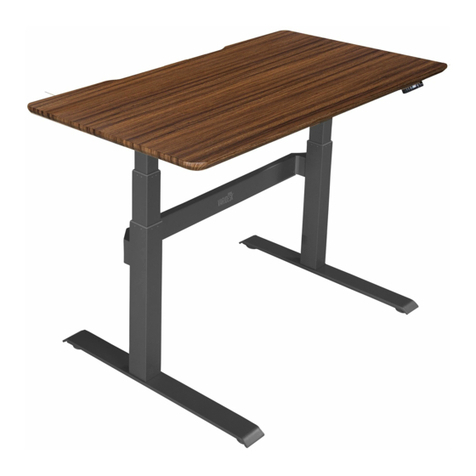VARIDESK.com QuickFlex Walls User manual
Other VARIDESK.com Indoor Furnishing manuals
Popular Indoor Furnishing manuals by other brands

Coaster
Coaster 4799N Assembly instructions

Stor-It-All
Stor-It-All WS39MP Assembly/installation instructions

Lexicon
Lexicon 194840161868 Assembly instruction

Next
Next AMELIA NEW 462947 Assembly instructions

impekk
impekk Manual II Assembly And Instructions

Elements
Elements Ember Nightstand CEB700NSE Assembly instructions






















