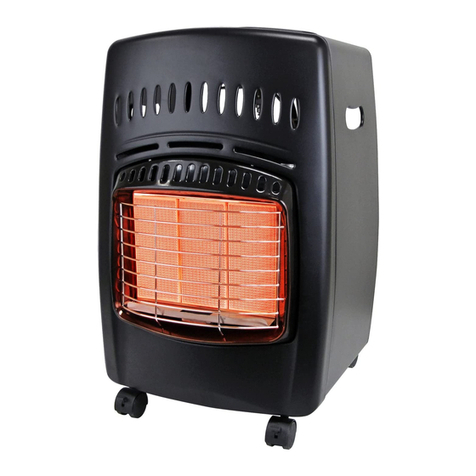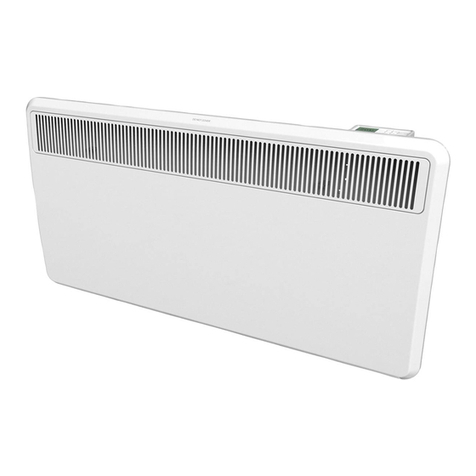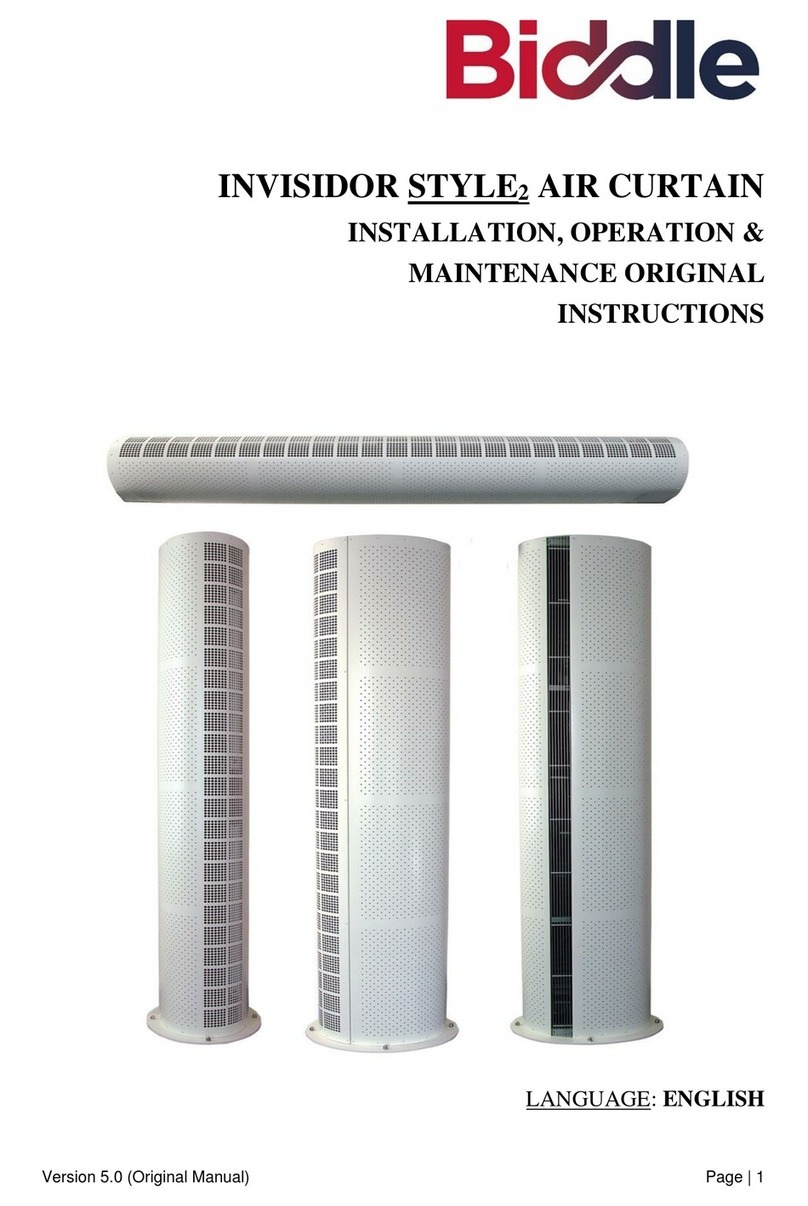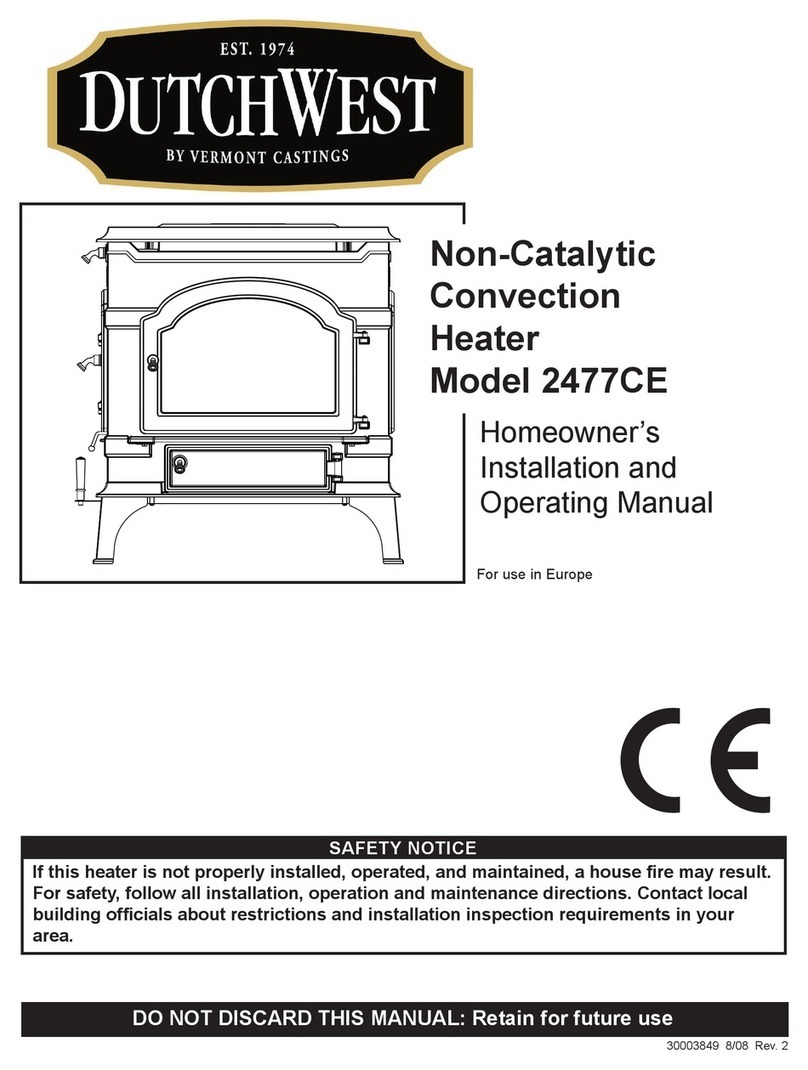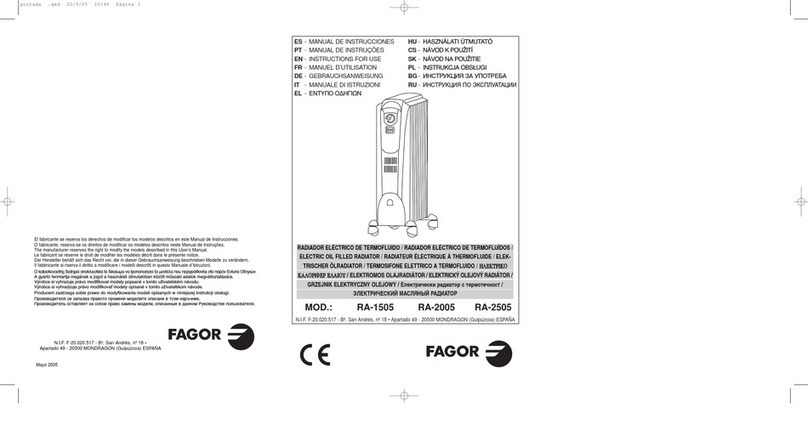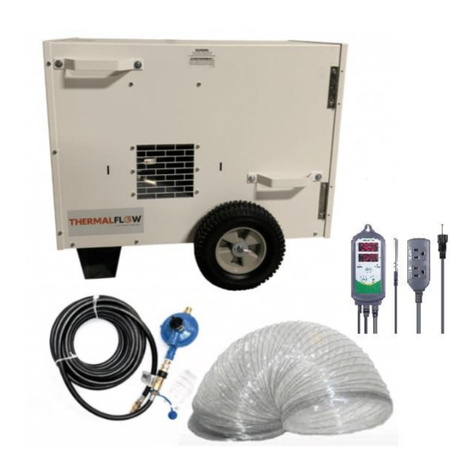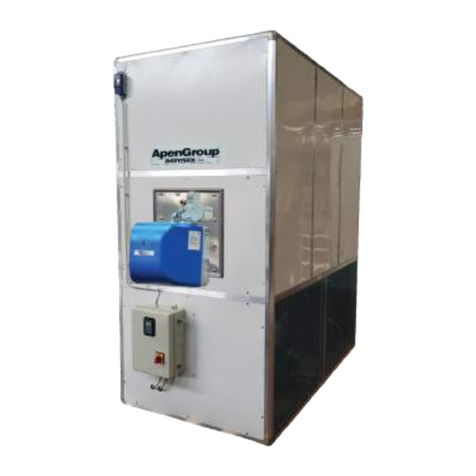
WHHRM300DC & WHHR400DC 7
Operation Chapter 4
4.4 Frost safety
The frost protection system ensures that the secondary side
of the heat exchanger (outlet side) does not freeze up by in
WURGXFLQJDQLPEDODQFHEHWZHHQWKHLQOHWDQGRXWOHWDLUÀRZV
dependent on the outside air temperature and the pressure
across the heat exchanger.
4.5 Filter indication
7KHDSSOLDQFHLV¿WWHGZLWKD¿OWHULQGLFDWLRQV\VWHP,WLQGLFDWHV
RQWKHGLVSOD\ZKHQWKH¿OWHULVIRXOHG)RUPRUHGHWDLOHGLQIRU
mation refer to sections 7.2 and 8.1.
4.6 Option pcb
The Vectaire appliance can be equipped with an optional
pcb (product code 289990).
It provides the following functions.
Input 0-10 V for a carbon dioxide sensor
When several people are present in the dwelling, more C0
2
is produced and then this sensor automatically increases the
ventilation quantity.
Input 0-10 V for a humidity sensor
When the humidity content in the dwelling increases, for instan
ce when someone is taking a shower, this sensor automatically
increases the ventilation quantity.
Switching input for bedroom valve.
With this input (make contact) the bedroom valve can be con
trolled, for example by using a time switch.
Switching output for bedroom valve 24 volt AC
7KHRSWLRQSFEKDVDEXLOWLQFRQWUROIRUDYROW$&EHGURRP
valve. Such a valve can directly be connected to the pcb. The
valve can be controlled from the switching input for the be
droom valve.
Control for preheater up to 1000 W
The preheater ensures that the input air is kept above 0°C, so
the 7((2$#S can continue the balanced ventilation also at
very low atmospheric temperatures. The option pcb contains a
control for a preheater up to 1000 W. The preheater can be con
QHFWHGWRWKHRSWLRQSFEZLWKRXWVHSDUDWHFRQWURO7KHKRRNXS
ZLUHRIWKHSUHKHDWHUPXVWEHIHGLQWRWKHDSSOLDQFHWKH9
power cable must separately be connected to the option pcb.
Control for postheater up to 1000 W
The postheater ensures that the supply air that is blown into
the dwelling can be kept at the preset temperature. That way
additional warmth can be brought into the dwelling. The option
pcb contains a control for a postheater up to 1000 W. The pos
theater can be connected to the option pcb without separate
FRQWURO7KH KRRNXS ZLUH RIWKHSRVWKHDWHUPXVWEH IHG LQWR
WKHDSSOLDQFHWKH9SRZHUFDEOHPXVWVHSDUDWHO\EHFRQ
nected to the option pcb.
Two freely programmable input connections
These inputs make it possible :
• to open the bypass without regard for the temperature con
GLWLRQV
• to switch the inlet or outlet low or high, to circumvent the
IURVWSURWHFWLRQ
• to switch the inlet low when the bypass opens.
Switch input for emergency.
$ ¿UH DODUP FDQ EH FRQQHFWHG WR WKLV LQSXW$V VRRQ DV WKH
¿UH DODUP LV WULJJHUHG WKH DSSOLDQFH VZLWFKHV WR HPHUJHQF\
mode.
As standard this is set to switch off the fans.

