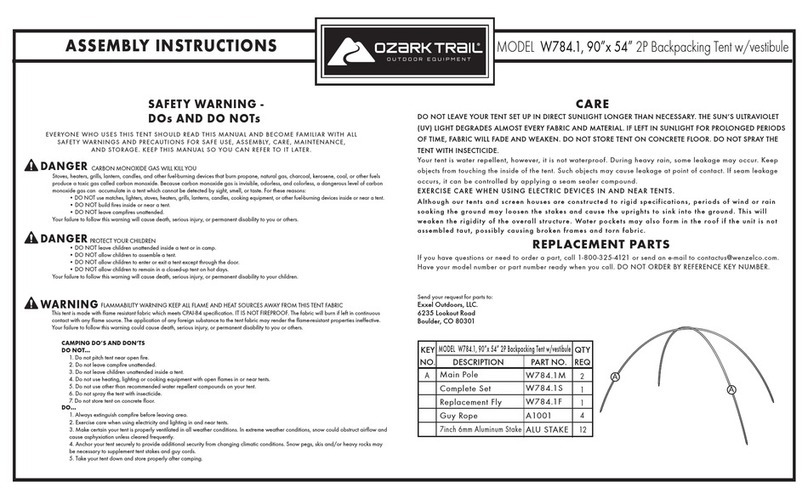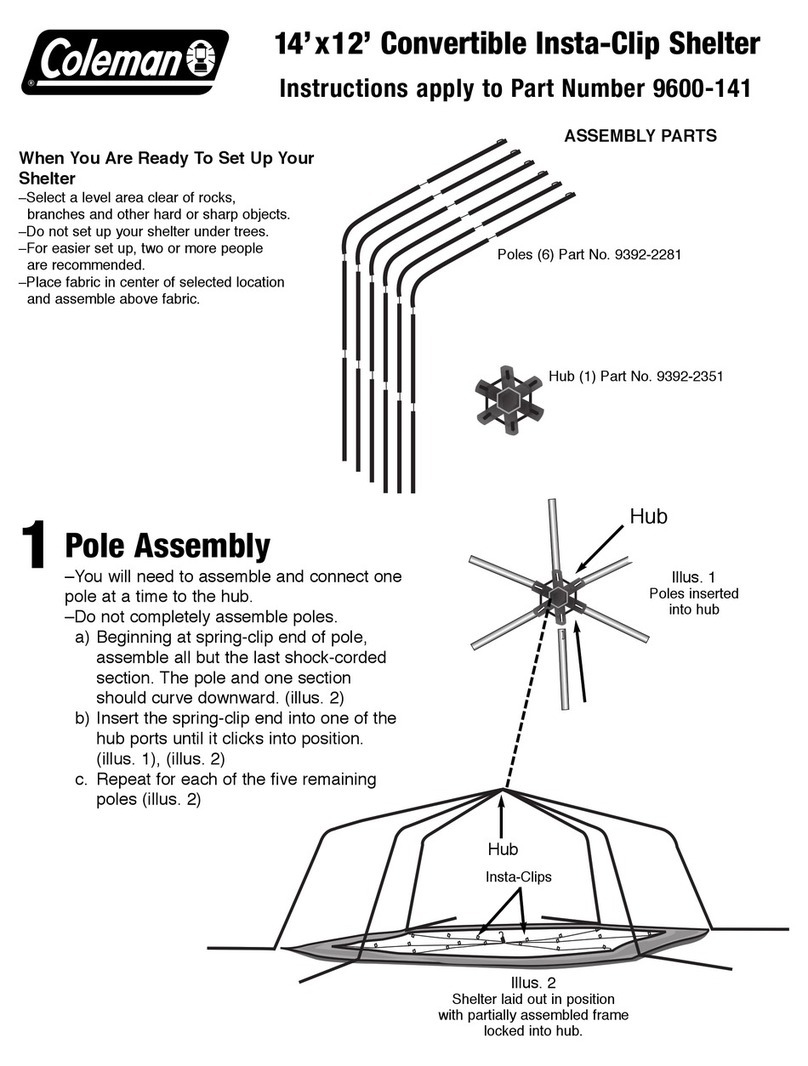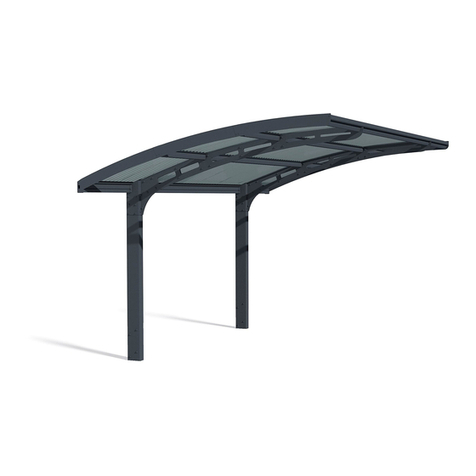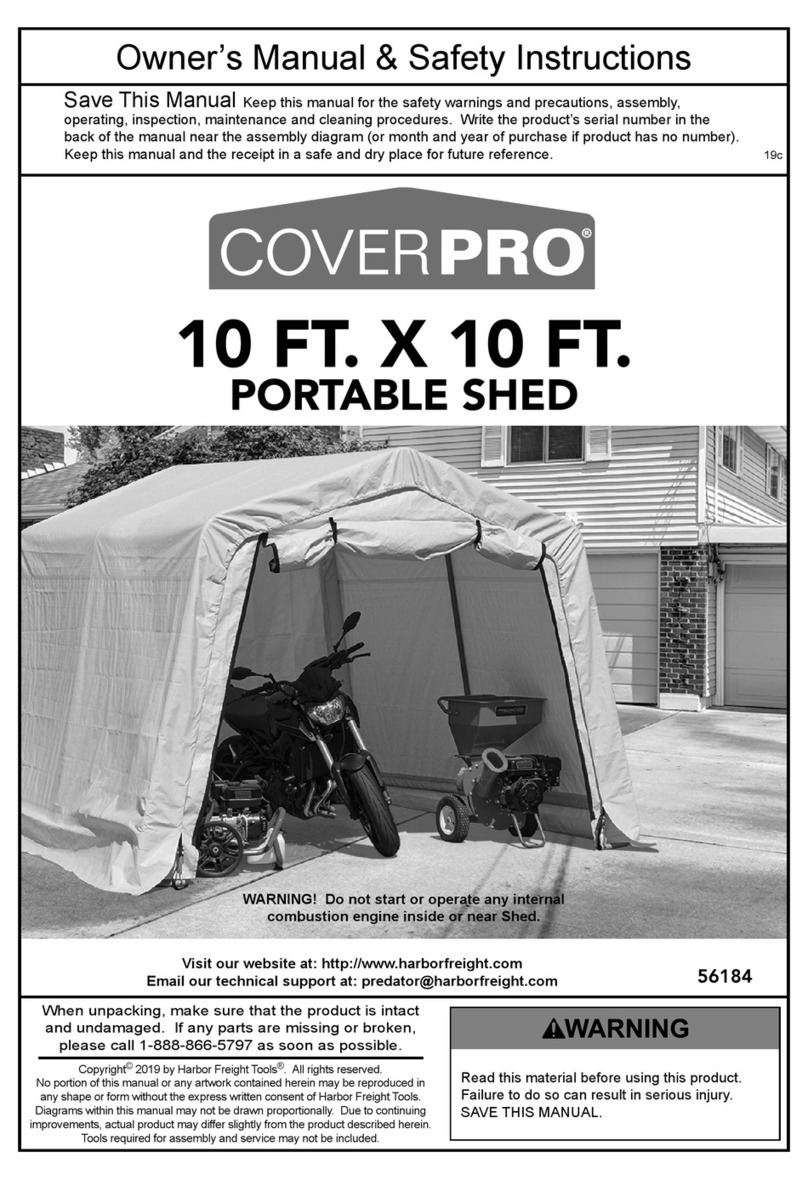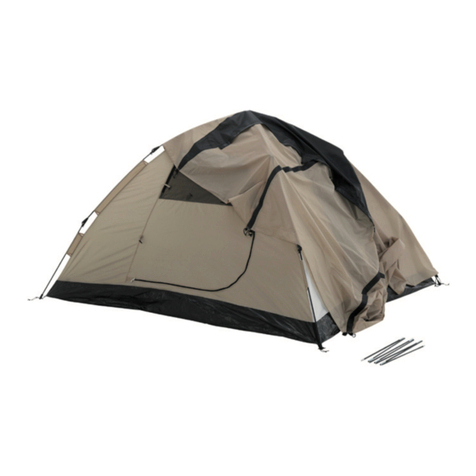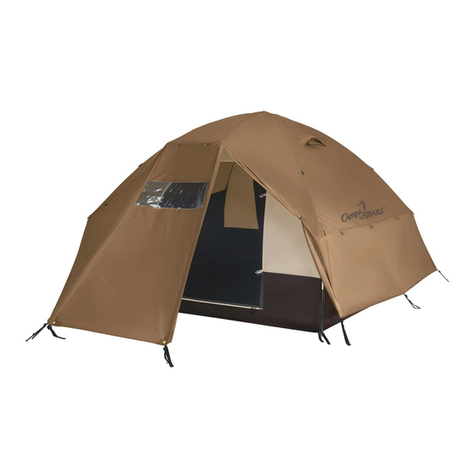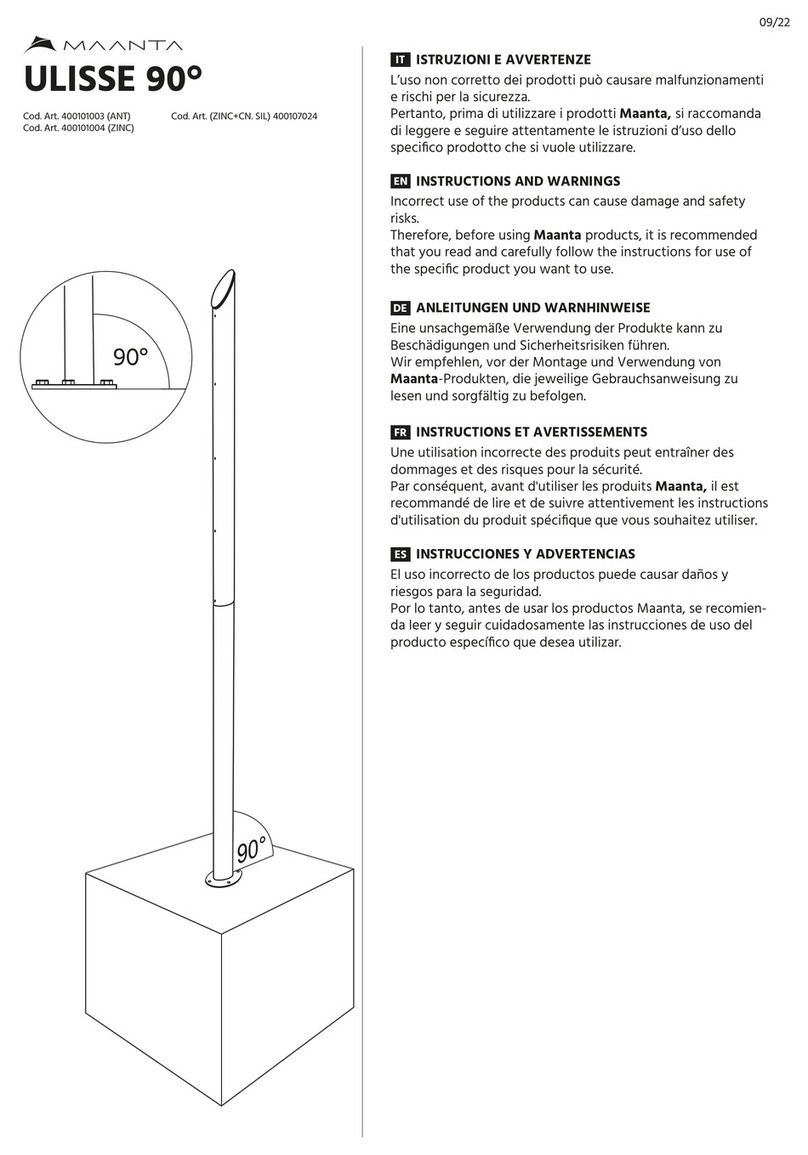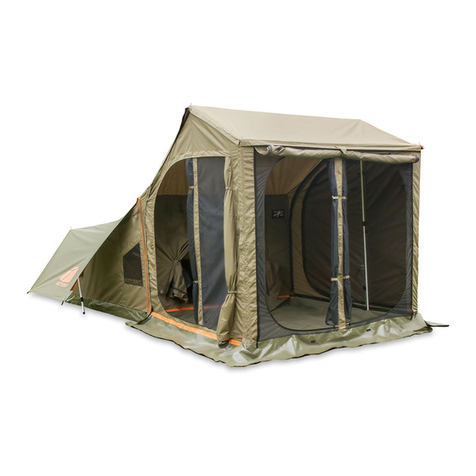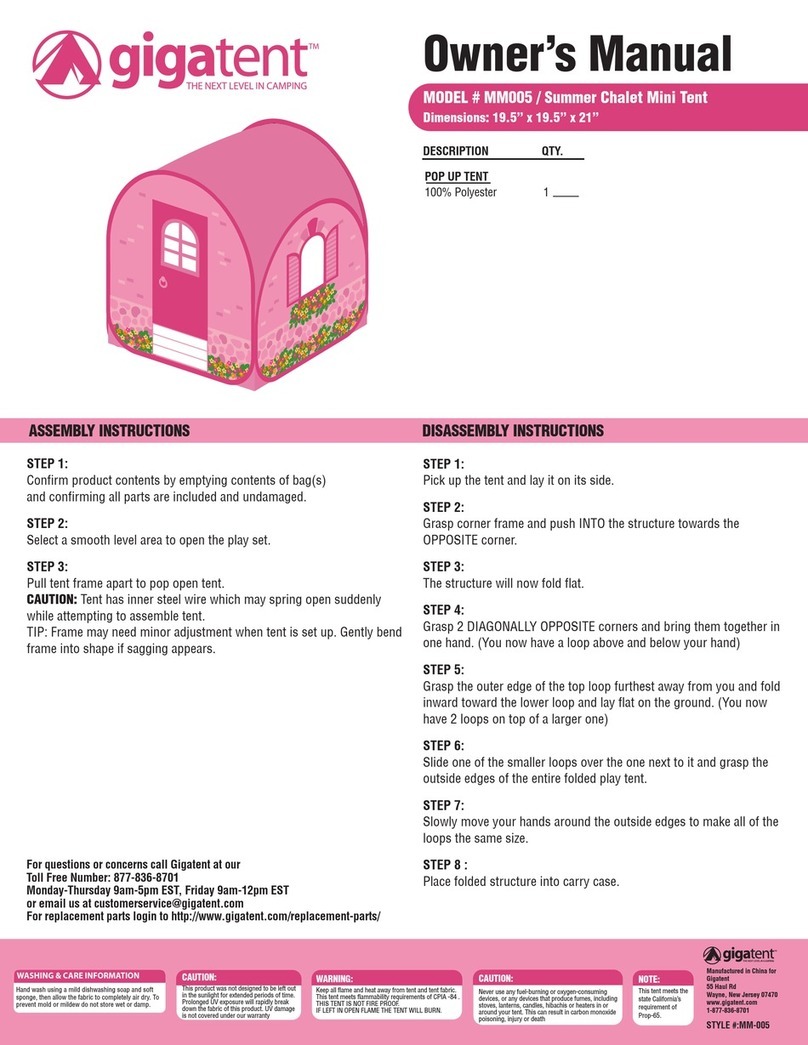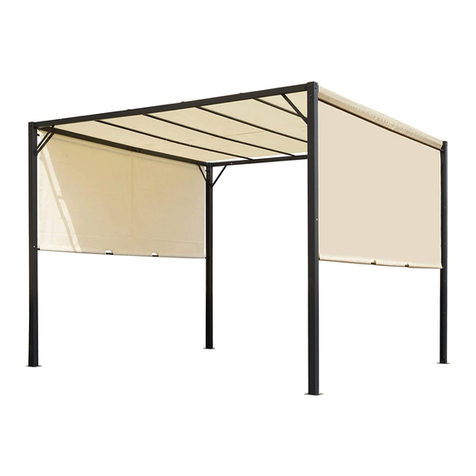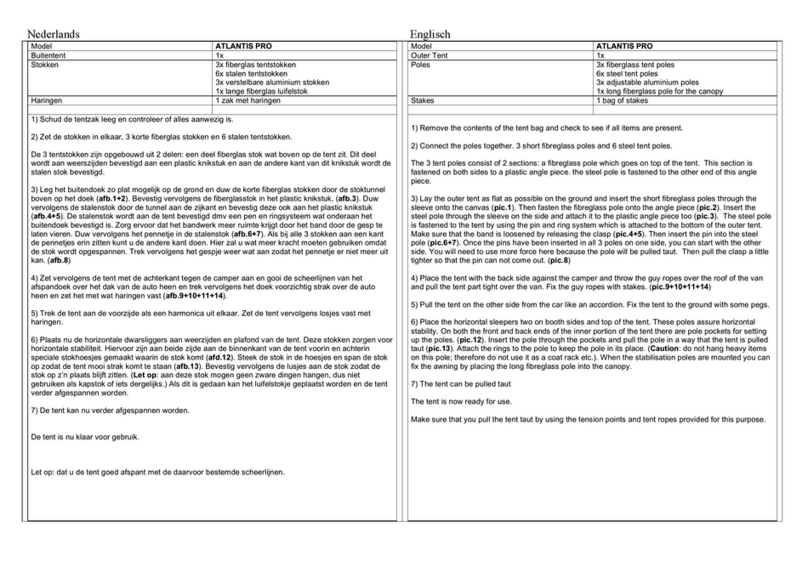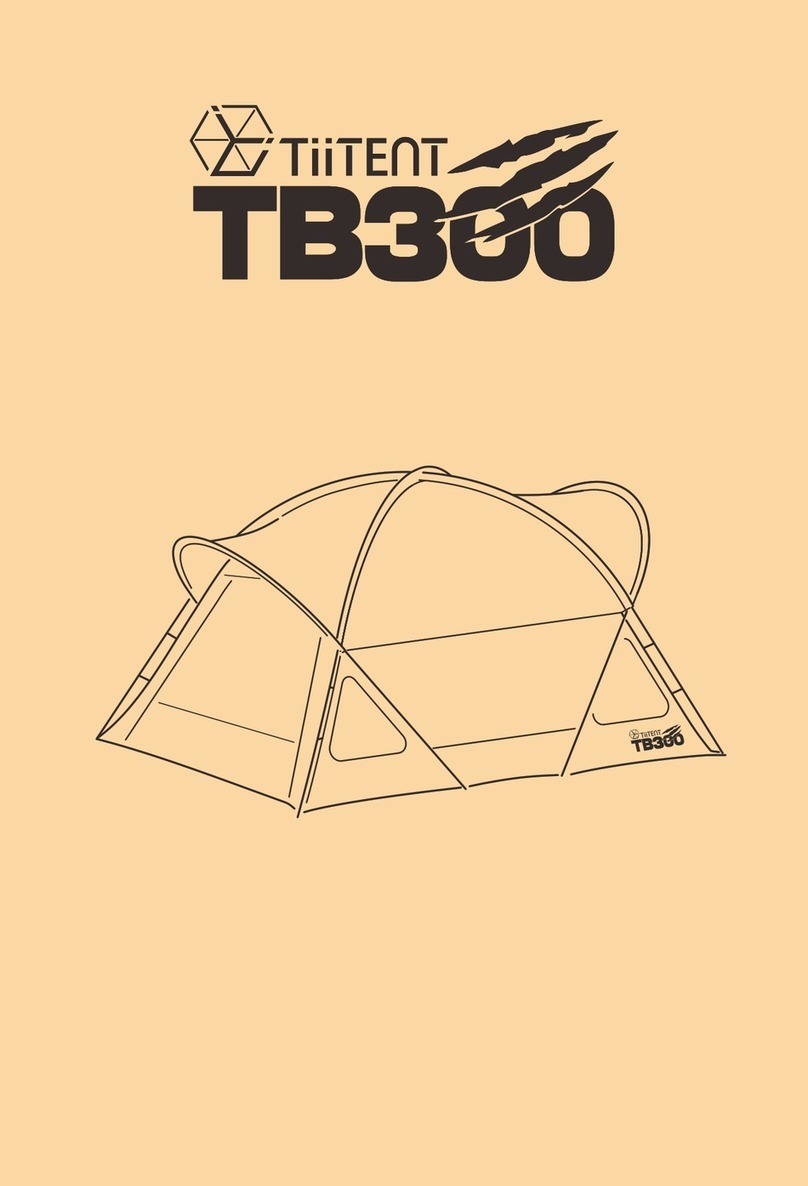
1779-160404(2)Drukfouten, fouten en technische wijzigingen voorbehouden.
INSTALLATION MANUAL VERANDA V950 - LUGANO
10361814-191125EN
3
Subject to misprints, errors and technical modifications.
• Drill 2 holes into the wall prole at the height of every
beam. Drill on the drill line. Use a metal drill Ø 8 mm.
• Place the compri tape in the recess of the wall prole.
1. Installationofthewallprole
Compriband
KitrandMuur
3x
1
2
3 4
• Mark a line on the wall that indicates the location of the lower side of the wall prole. Place the wall prole on the line
and mark the holes as they are pre-drilled in the wall prole.
• Drill the holes with a concrete drill 8 mm. Make sure that the wall prole is level.
• Install the wall prole. Screws, plugs and rings are not included in the delivery. Use at least a 8 mm plug and M8 screw
to install the wall prole completely.
• Seal the complete edge of the wall prole at the top.
• Slide the beam connections, three pieces per beam, into
the wall prole.
• Install the end cap to the wall prole. Only do this at the
engine side!
Boorlijn
C
80 mm
20 mm
Compri tape
Compri tape
Wall Seal
Drill line

