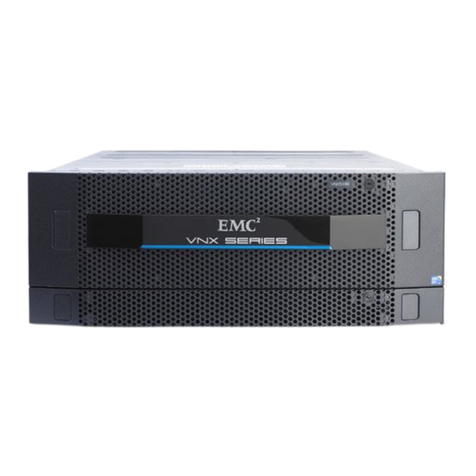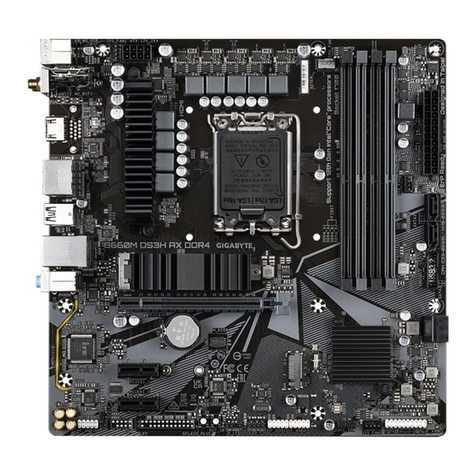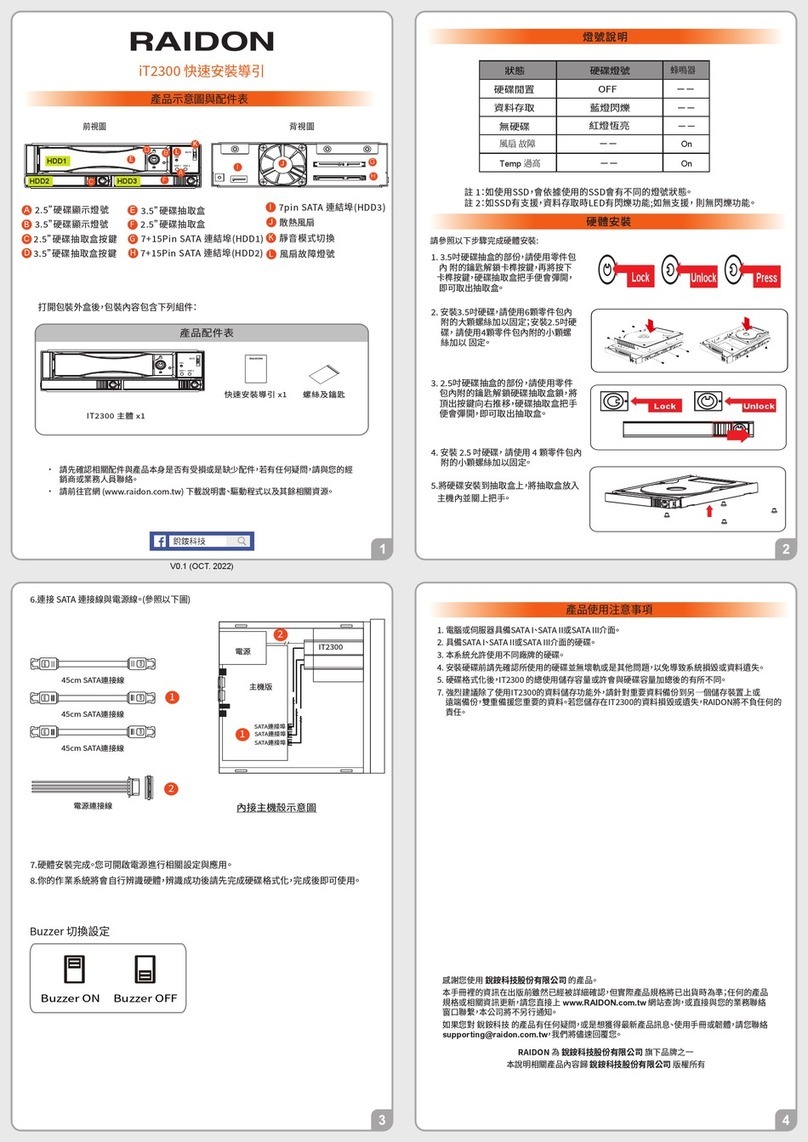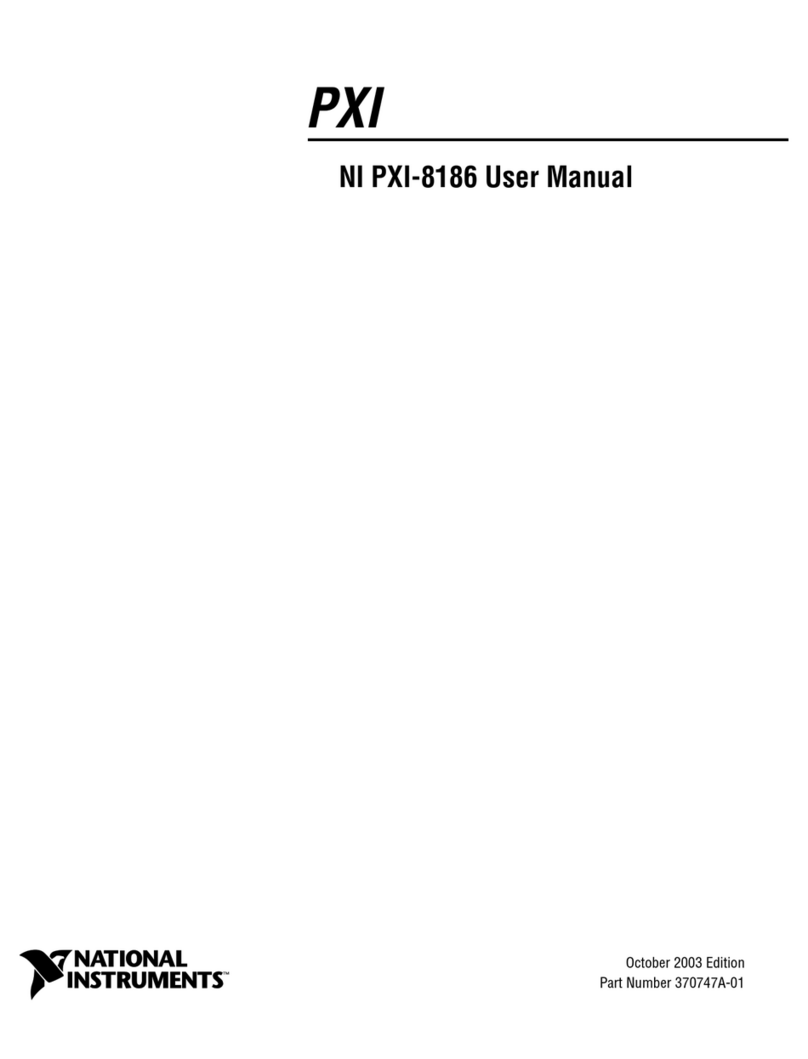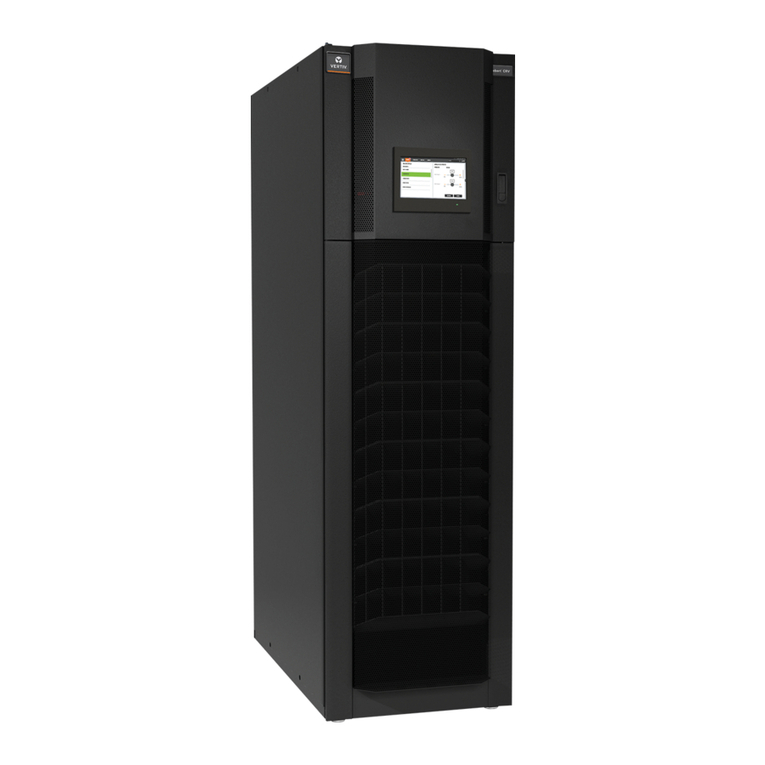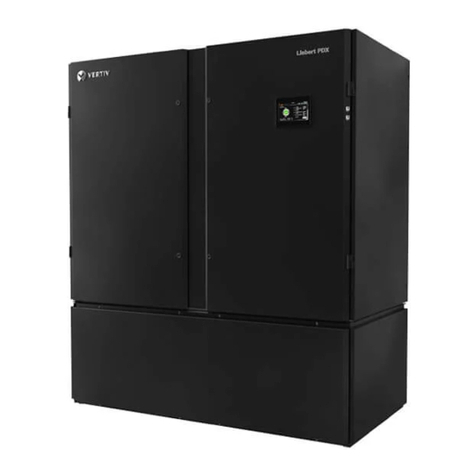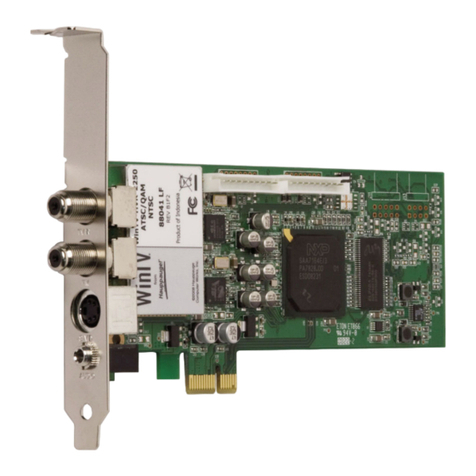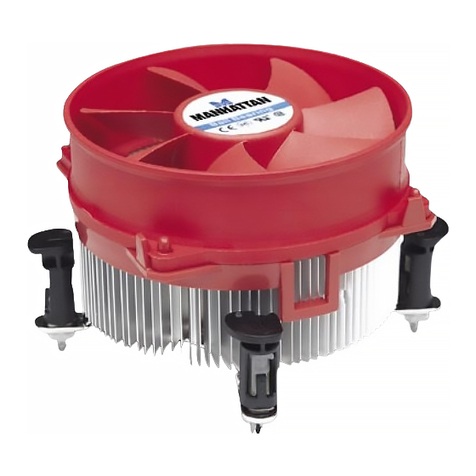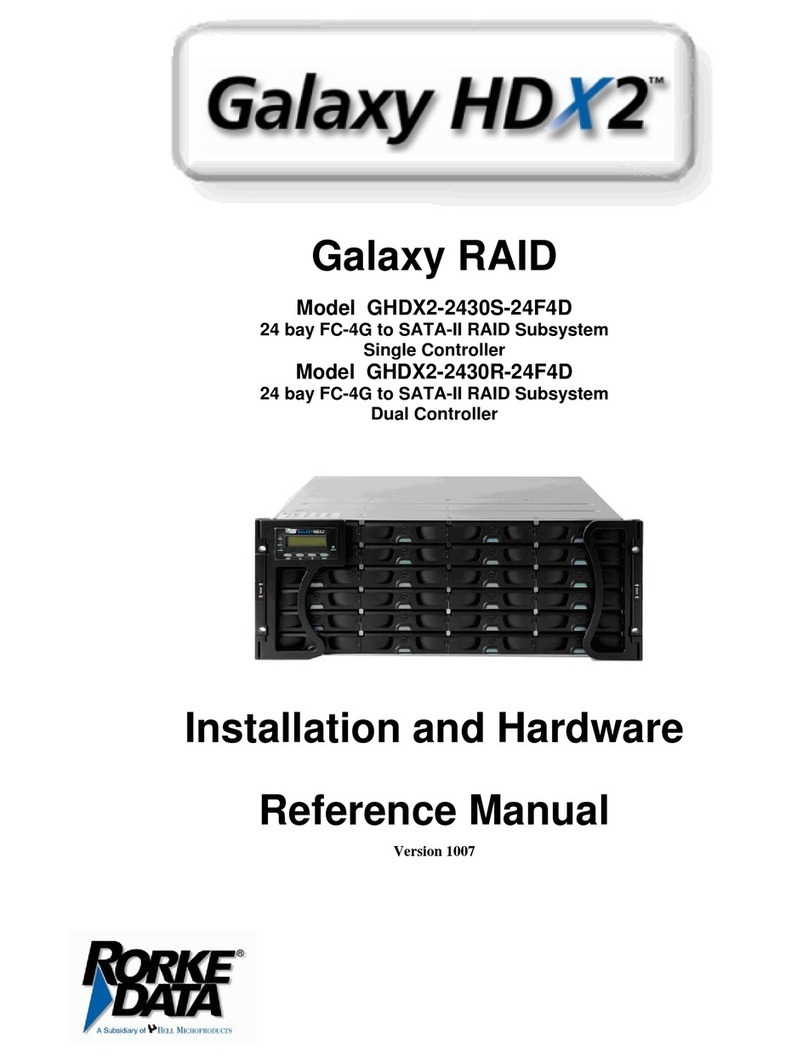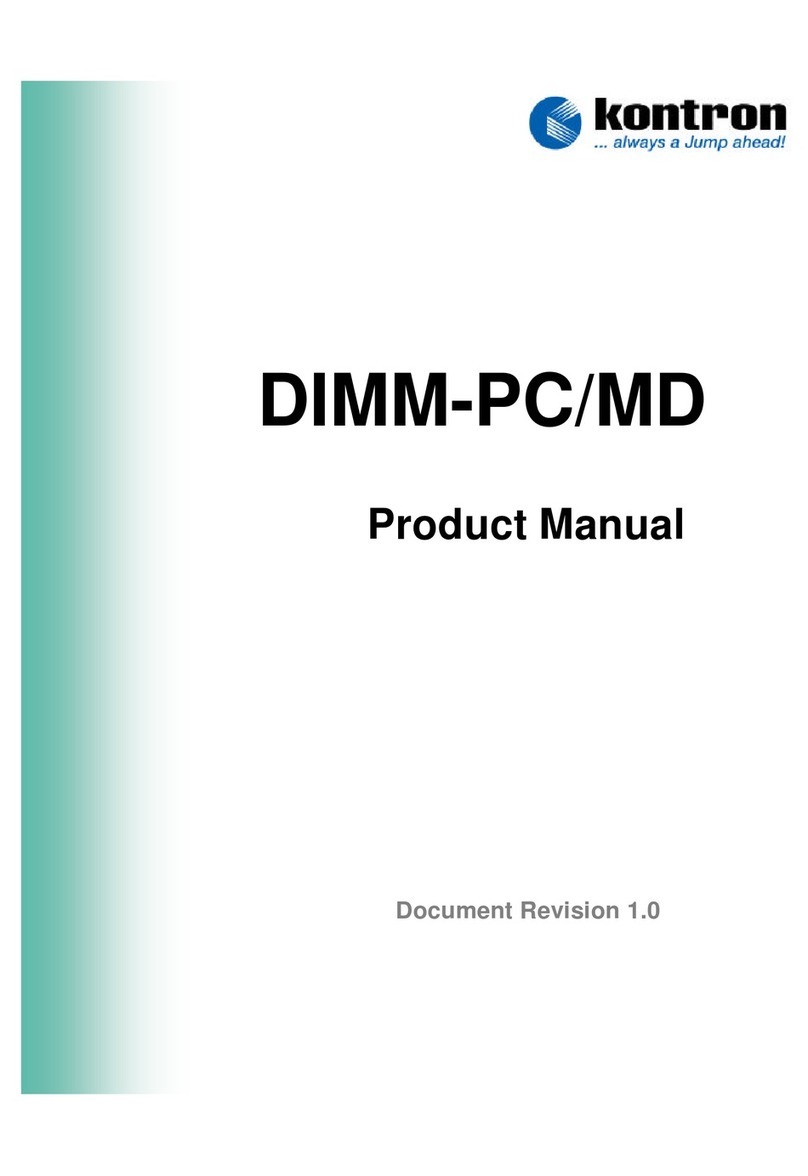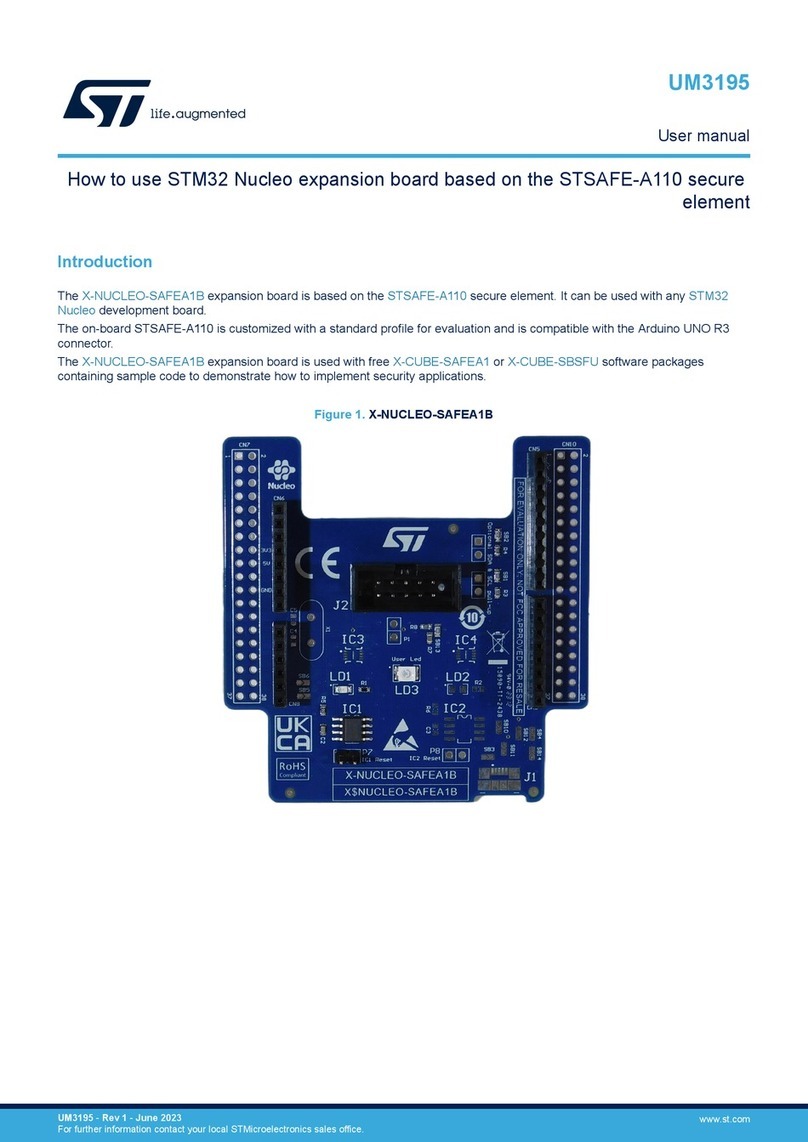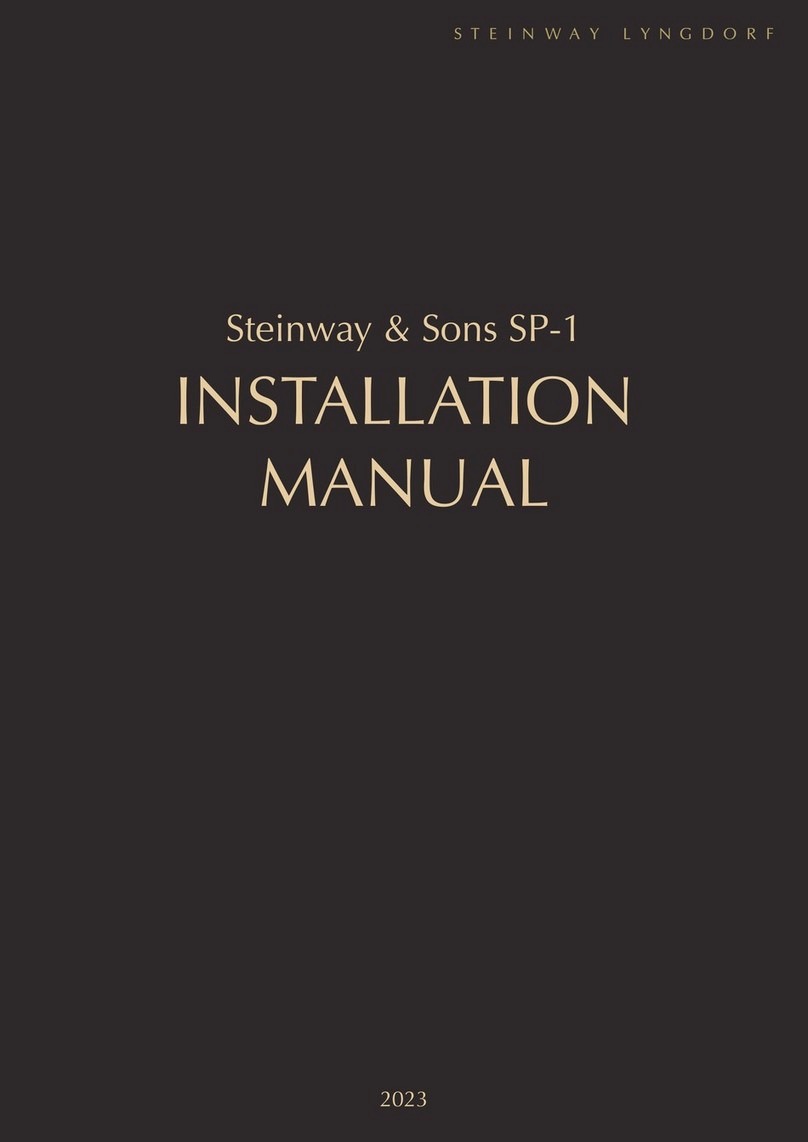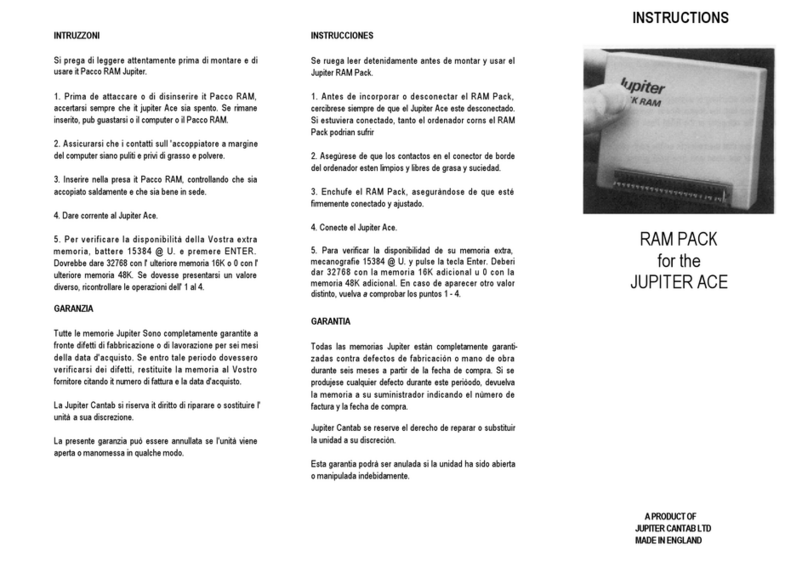3.Pipes to be connected
The refrigerant pipeline (gas side pipe and liquid side pipe) between the indoor unit and the
outdoor unit is shown in Figure 2-4
Figure 2-4 Schematic diagram of pipeline connection
1)The length of the copper pipe provided by the manufacturer is 5m. If you need a longer
pipe, please contact Vertiv or its sales agent.
2)The liquid side pipeline is the outlet refrigerant liquid pipeline of the condensing unit. The
liquid side tube should be selected with a reasonable diameter and length to ensure that
the pressure drop caused by the refrigerant liquid flowing through the liquid side tube
when the unit is running does not exceed 40kPa (5psi~6psi) .
3)Install and remove the connecting pipeline carefully so that the pipeline is not twisted or
damaged. Pipeline bending machine should be used to bend the pipe and then connect
with pipe joints.
4)If all refrigeration circuit pipelines need to be connected by welding, they should be brazed
and welded with silver electrodes.
5)Before use, the connecting pipe needs to be supported, leak tested, pressurized, and
vacuumed, and separated from the building with a vibration isolation frame.
6)In order not to damage the pipeline and reduce vibration when perforating the wall, it is
necessary to wrap some flexible soft materials around the pipeline.
7)This unit adopts quick connection mode.
8)Long connecting pipe system adds refrigerant: The series air conditioners have been filled
with a certain amount of refrigerant and lubricating oil according to the design when they
leave the factory. In the engineering installation, if the connecting pipeline between the
indoor and condensing units exceeds 10m, it is necessary to add refrigerant and lubricating
oil to make the system operate normally. The amount of refrigerant and lubricant
Refrigerant and refrigerant oil must be added in accordance with the following formula:
Refrigerant and refrigerant oil amount to be added (kg (lbs.)) = Adding refrigerant and
refrigerant oil amount per meter of the liquid pipe (kg/m. (lbs./ft)) × total length of the
extended liquid pipe (m. (ft))
