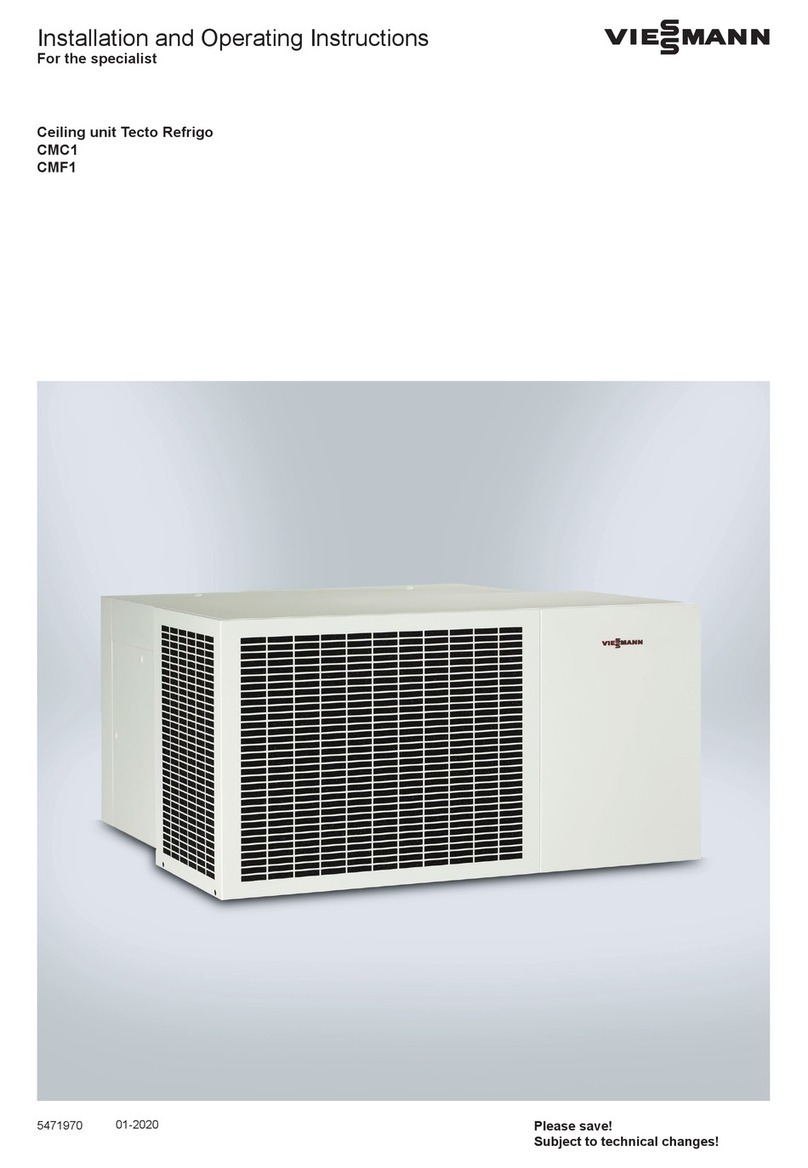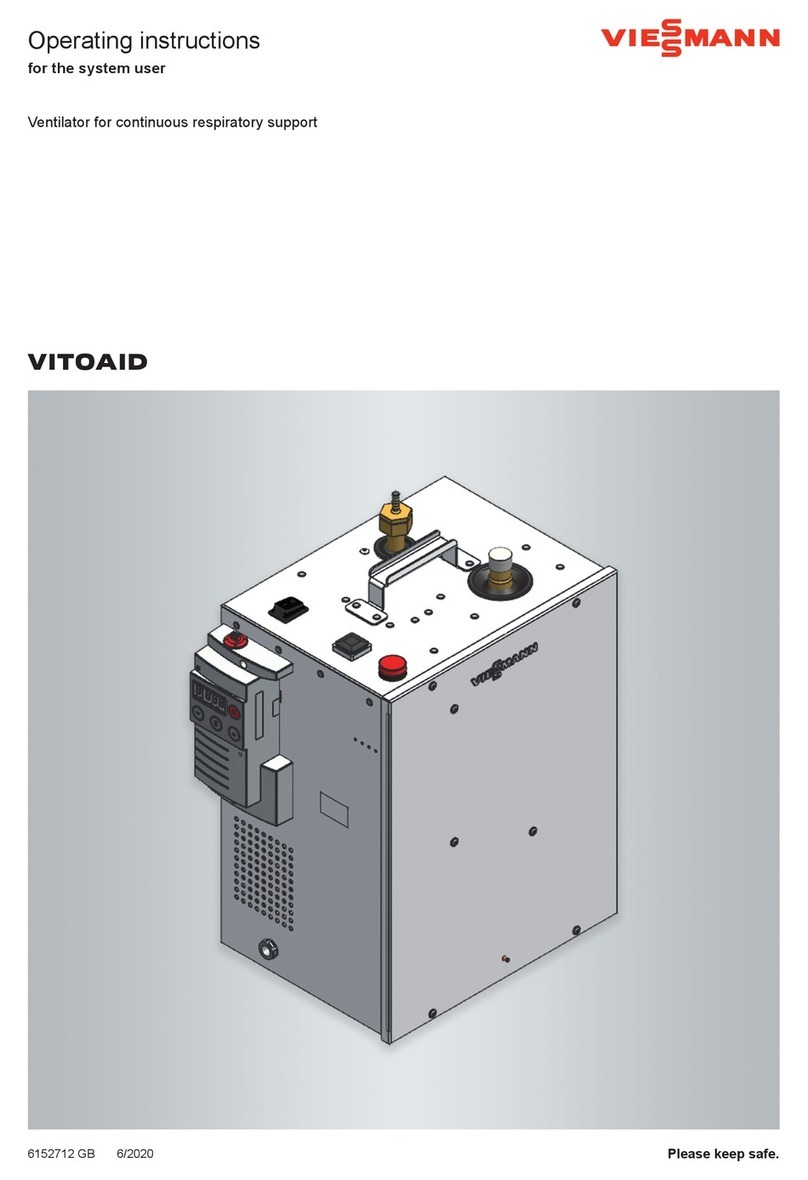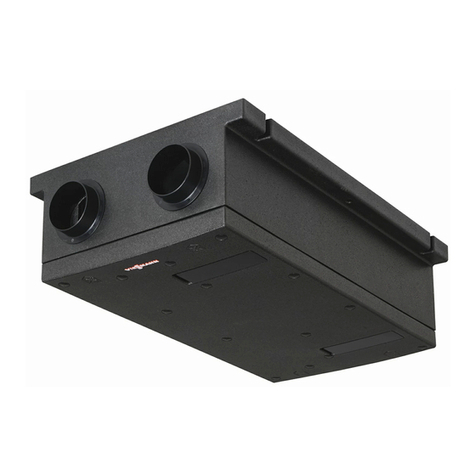
6
The appliance is only intended to be installed and
operated in ventilation systems that comply with
EN 1946-6, with due attention paid to the associated
installation, service and operating instructions. It is
only designed for the controlled mechanical ventilation
of living spaces.
Intended use presupposes that a fixed installation in
conjunction with permissible, system-specific compo-
nents has been carried out.
Commercial or industrial usage for a purpose other
than mechanical ventilation of living spaces shall be
deemed inappropriate.
Any usage beyond this must be approved by the man-
ufacturer for the individual case.
Incorrect usage or operation of the appliance (e.g. the
appliance being opened by the system user) is prohibi-
ted and results in an exclusion of liability. Incorrect
usage also occurs if the components in the ventilation
system are modified from their intended function.
Note
The appliance is intended exclusively for domestic
use, i.e. even users who have not had any instruction
are able to operate the appliance safely.
Passive house use
Vitovent 300-W meets the requirements for passive
house use.
Product information
The Vitovent 300-W is a mechanical ventilation unit for
detached houses or apartments with up to 440 m2 of
living space. The Vitovent 300-W is available in left or
right-hand versions. In the left-hand version, the supply
air and extract air connections are on the left side of
the unit. In the right-hand version, these connections
are on the right side of the unit.
The ventilation unit is operated using the ventilation
programming unit, type LB1, or the "Vitotronic 200 con-
trol unit, type WO1C", of a Viessmann heat pump.
When fresh outdoor air is drawn into the ventilation
unit, it is first passed through a filter. The outdoor air is
then preheated in the countercurrent heat exchanger
by the energy from the extract air, without the two air
flows mixing. The cleaned and preheated outdoor air is
then routed through the ductwork as supply air to the
rooms.
The extract air is drawn out of rooms where moisture
and odours are created (kitchen, bathroom, WC) and
then transported to the ventilation unit via the duct-
work. There, the extract air is purified by means of a fil-
ter to protect the countercurrent heat exchanger. At the
heat exchanger, the extract air preheats the cooler out-
door air according to the countercurrent principle and
is then routed out of the building via the exhaust air
duct.
Heat recovery is switched off automatically in line with
the temperatures inside and outside the building. This
is achieved by closing the bypass damper. This ena-
bles the inside of the building to be cooled by the out-
door air, e.g. on cooler summer nights.
The constant flow rate control ensures a defined, con-
stant air flow rate on the supply and extract air side,
irrespective of the static pressure of the ductwork. The
built-in preheating coil ensures balanced operation
even at outside temperatures down to about –10 °C
and so ensures a consistently high heat recovery level.
For operation below this temperature, an additional
electric preheating coil (accessories) can be built into
the outdoor air duct.
Time programs can be set on the programming unit of
the heat generator or ventilation unit to match the
mechanical ventilation system to demands.
The ventilation unit must always remain switched on to
expel any moisture.
Shutting down the system creates a risk of condensa-
tion forming inside the ventilation unit and on the build-
ing structure (moisture damage).
The ventilation unit has active monitoring of the instal-
led supply air and extract air filters. Required filter
changes are indicated on the respective programming
unit and can therefore be carried out as necessary.
Information
Intended use
6152162
Information










































