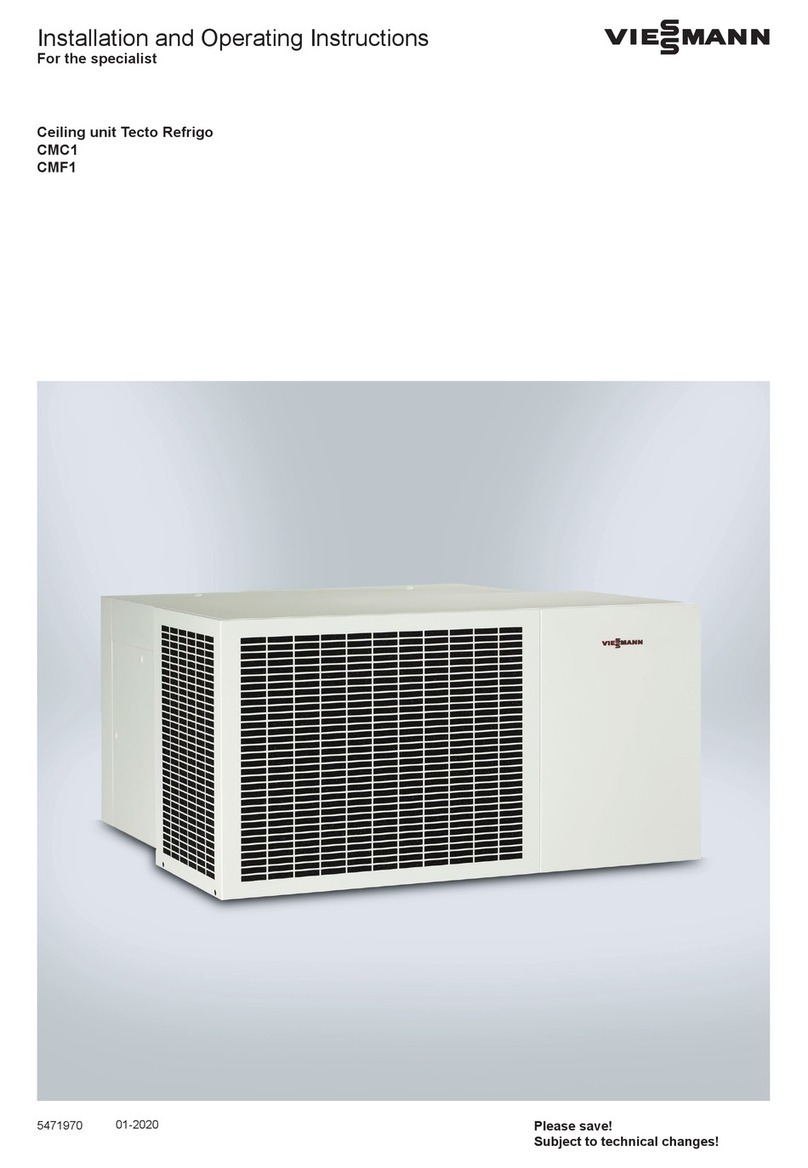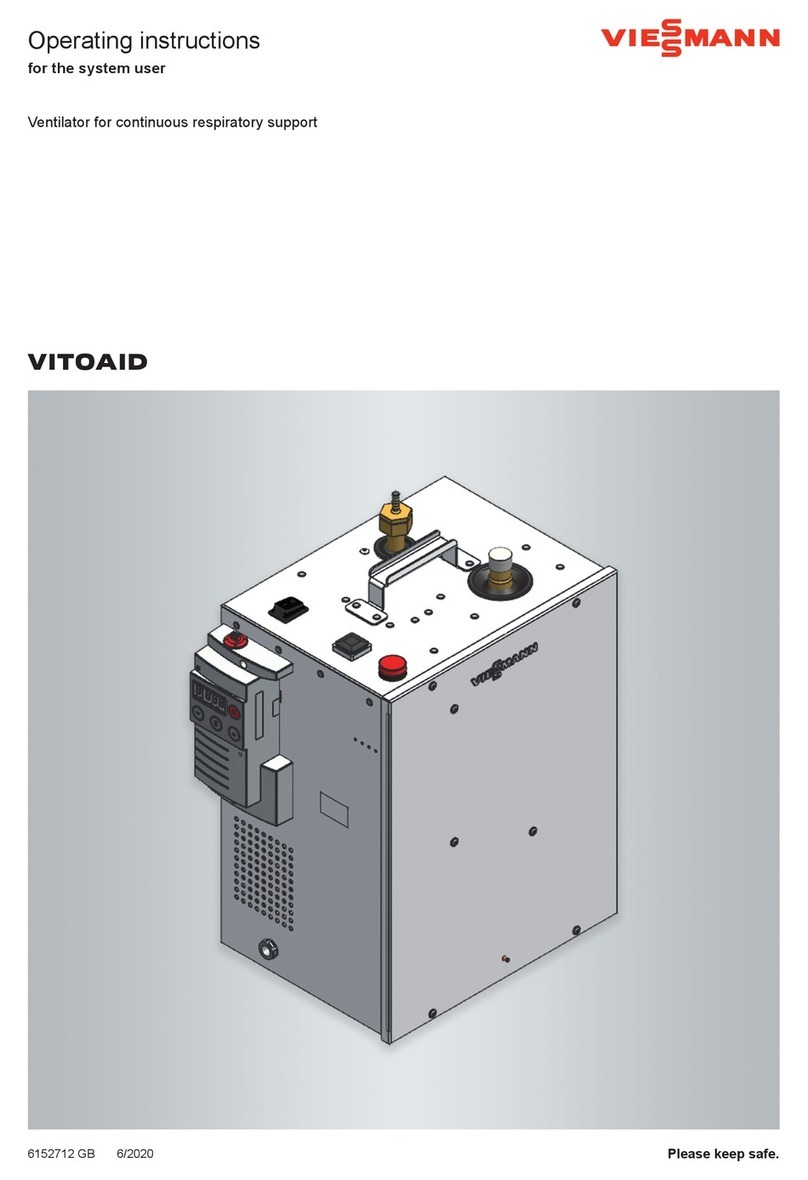
4
1. Information Disposal of packaging ............................................................................ 6
Symbols ................................................................................................. 6
Intended use .......................................................................................... 6
Product information ................................................................................ 7
2. Preparing for installation Supply air and extract air ducts ............................................................. 8
■Supply air/extract air ductwork ........................................................... 8
Supply air/extract air valves ................................................................... 9
Air routing between rooms ..................................................................... 9
Air routing between floors ...................................................................... 10
Preventing flow noise and pressure drop .............................................. 10
■Measures against structure-borne noise ............................................ 10
■Silencers ............................................................................................. 10
Thermal insulation of the ductwork ........................................................ 11
Open flue combustion equipment and Vitovent ..................................... 11
Extractor hoods, extracting tumble dryers and the Vitovent .................. 11
Protecting the mechanical ventilation system ........................................ 12
3. Installing outdoor air/
exhaust air ductwork
System diagram - outdoor air/exhaust air .............................................. 13
■For all ventilation units ........................................................................ 13
■For Vitovent 200-C .............................................................................. 15
■For Vitovent 300-C .............................................................................. 16
Important installation information ........................................................... 16
Wall duct with weather grille .................................................................. 17
Wall duct with bird guard ....................................................................... 18
Outdoor and exhaust air duct ................................................................ 19
Outdoor and exhaust air add-on ............................................................ 21
Compact outdoor air or exhaust air duct ................................................ 22
Roof outlet with removable cowl ............................................................ 23
Roof outlet with bird guard ..................................................................... 23
4. Installing supply air/
extract air header
System diagram for supply air/extract air header .................................. 24
Installing the iris diaphragm ................................................................... 25
5. Installing modular supply
air/extract air ductwork
Modular flat/round supply air/extract air system diagram ...................... 26
Connecting flat ducts ............................................................................. 27
Connecting round ducts ......................................................................... 28
Air distribution box with silencing function ............................................. 30
■For Vitovent 200-C .............................................................................. 30
■For Vitovent 300-C .............................................................................. 31
■For Vitovent 200-W, 300-W and 300-F ............................................... 32
Air distributors ........................................................................................ 36
■Connecting the 8-way air distributor ................................................... 36
■Distributor connection cover ............................................................... 37
■4-way air distributor ............................................................................ 37
■Connecting the 2-way air distributor ................................................... 38
6. Fitting the supply/extract
air vents
Installation versions, supply air/extract air vents ................................... 42
Floor/wall outlet ...................................................................................... 44
■Wall installation: Dimensions and clearances to wall and floor .......... 44
■Floor installation: Dimensions and clearances to wall and floor ......... 45
■Installing the floor/wall outlet .............................................................. 45
Supply air/extract air vent ...................................................................... 48
Kitchen extract air vent .......................................................................... 48
Vent connection, straight ....................................................................... 49
Wall/ceiling air vent in "flat design" ........................................................ 50
Wall/ceiling air vent in "comfort design" ................................................. 51
7. Commissioning, inspec-
tion, maintenance
Steps - commissioning, inspection and maintenance ............................ 53
Index
Index
5831646










































