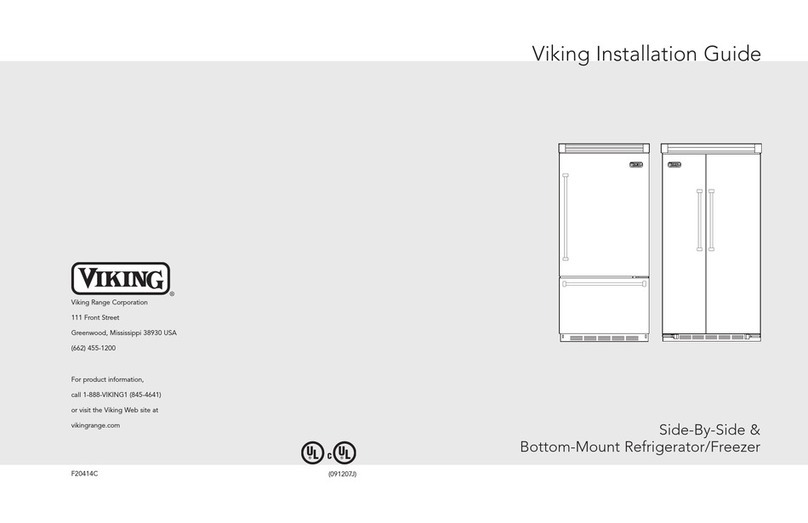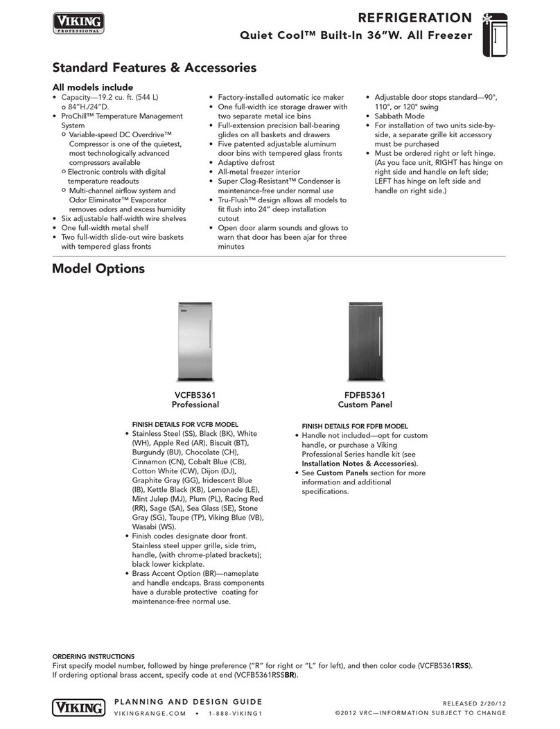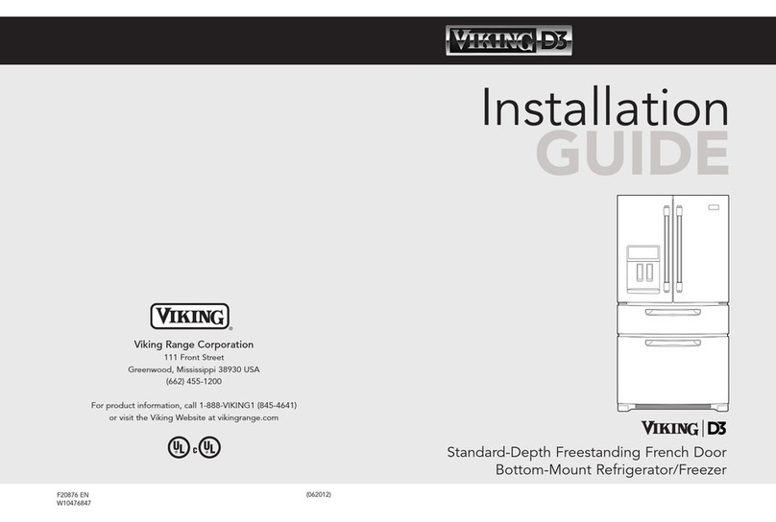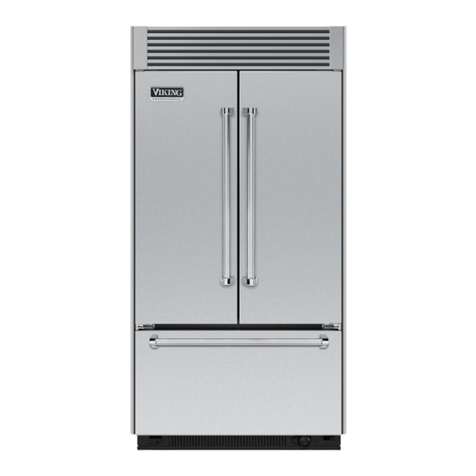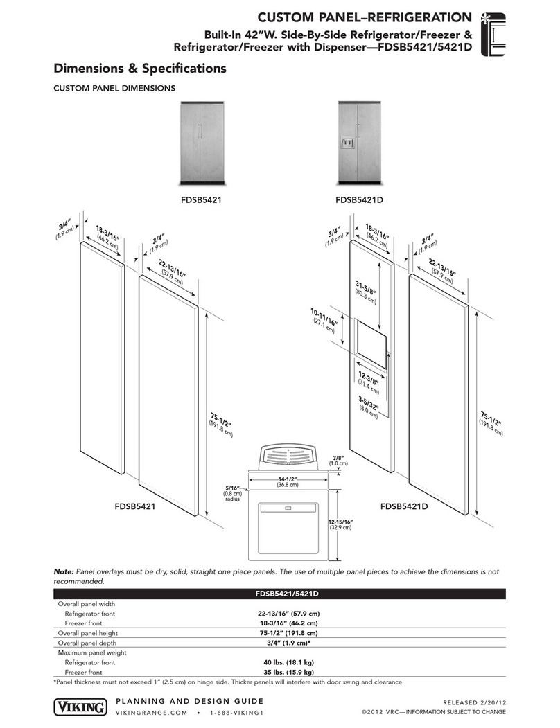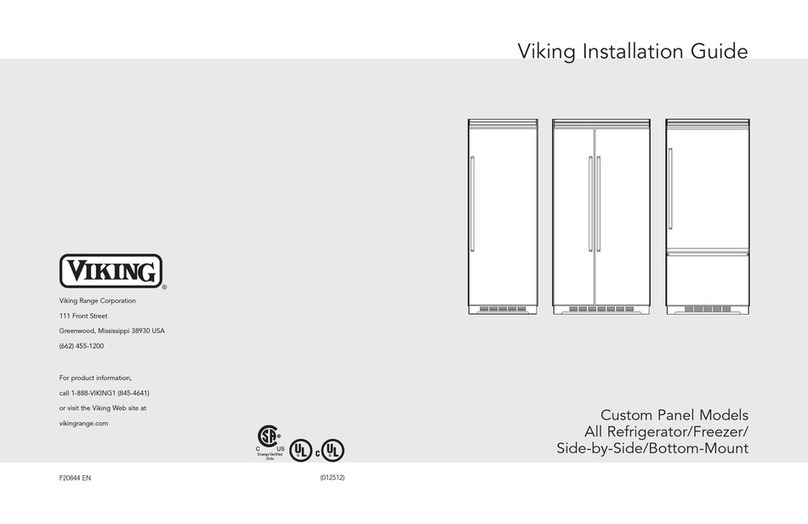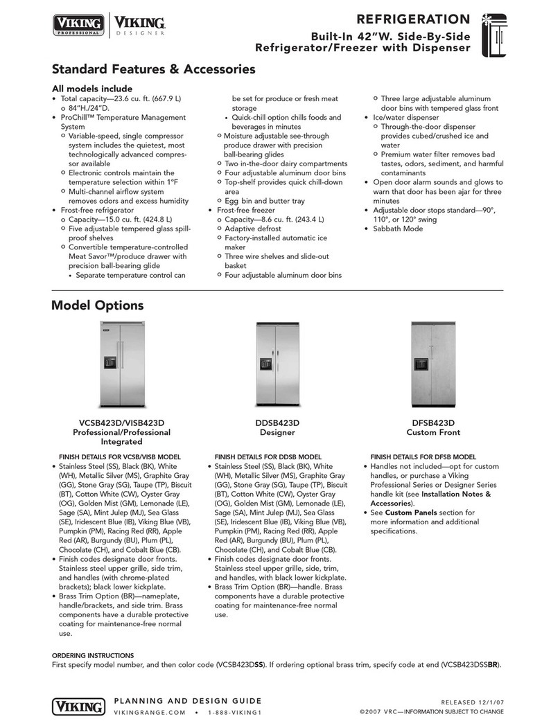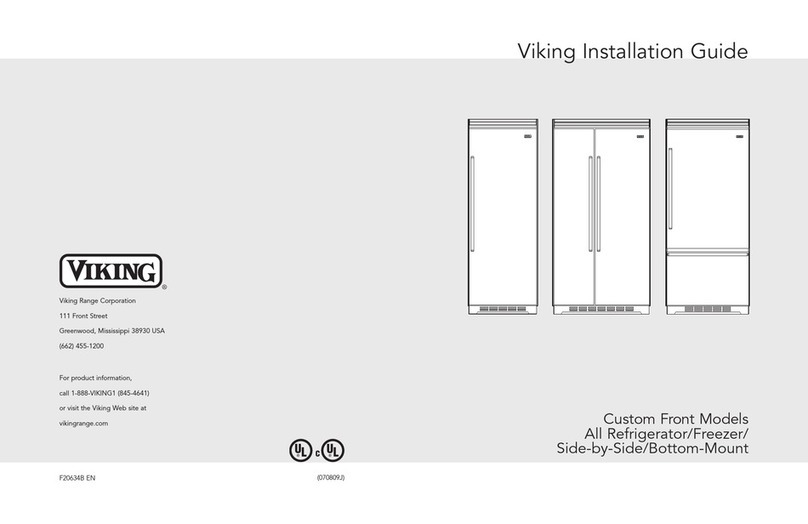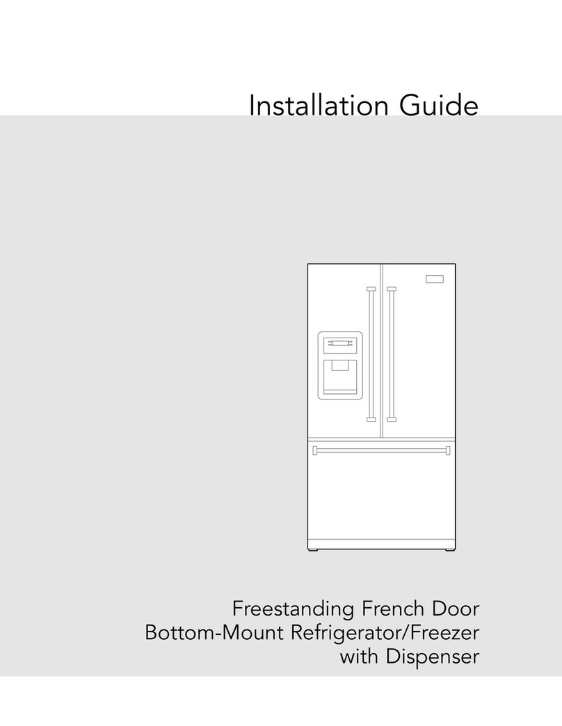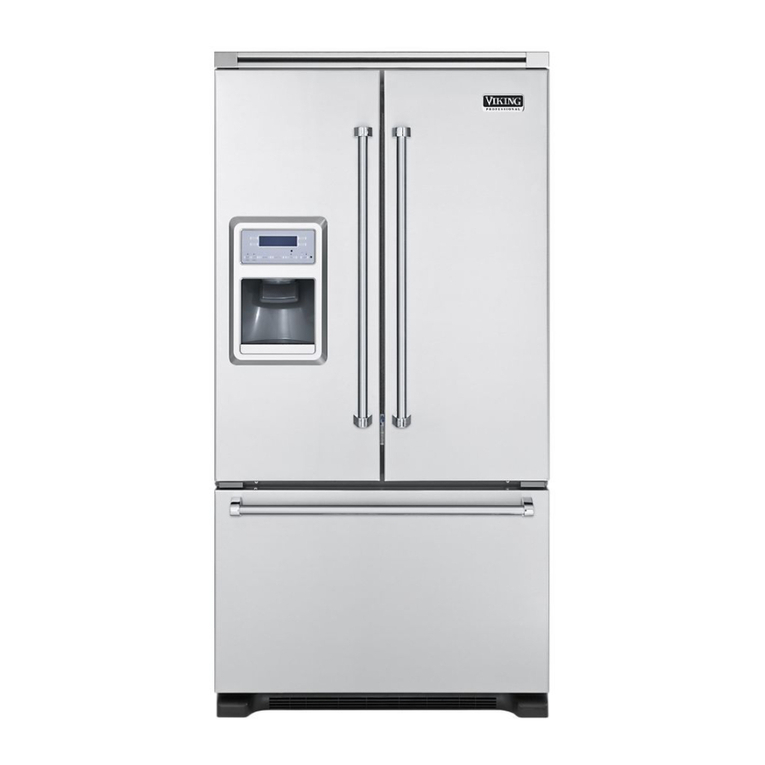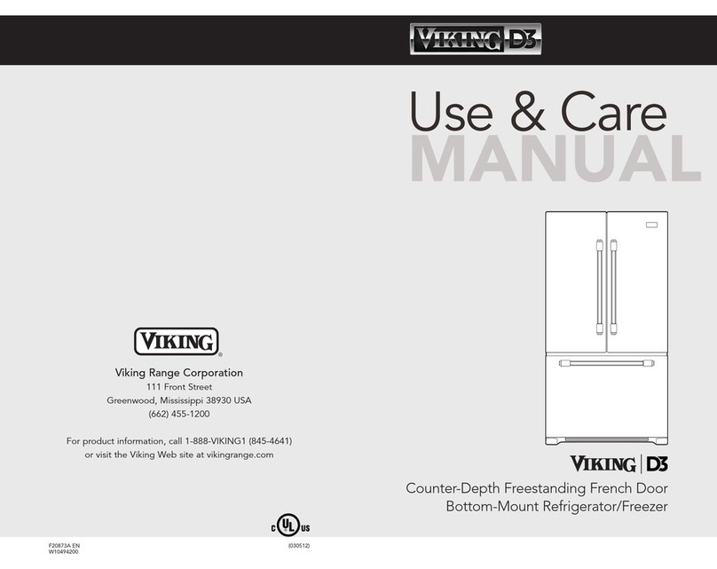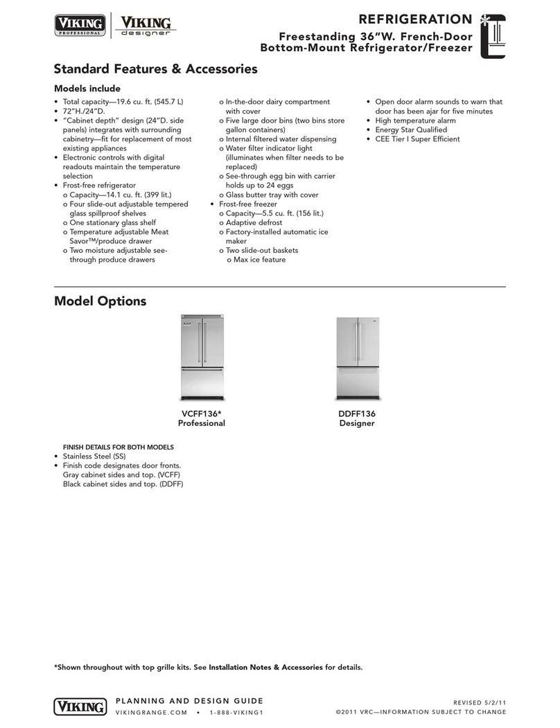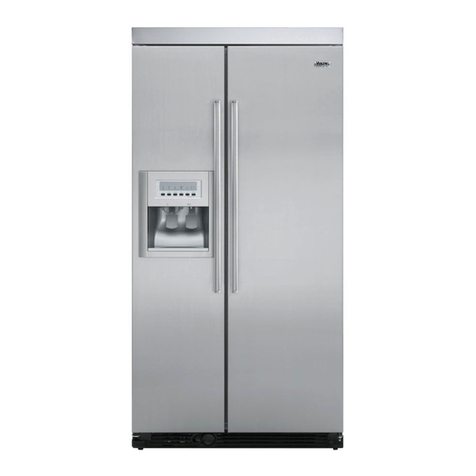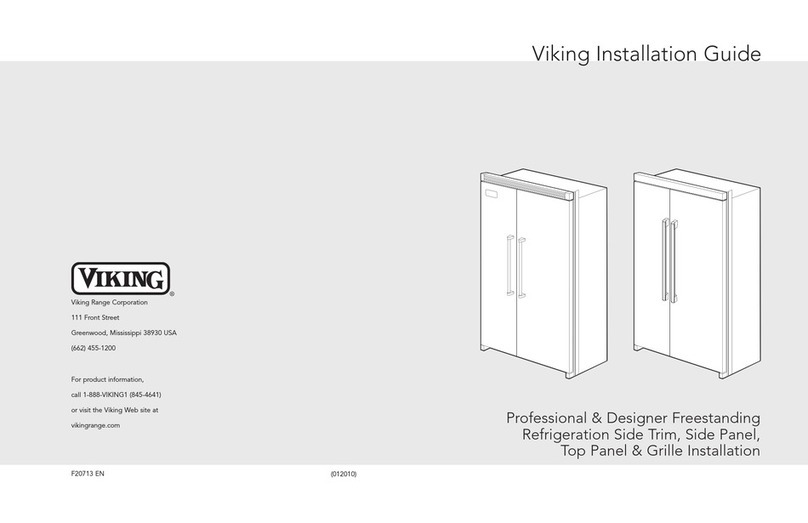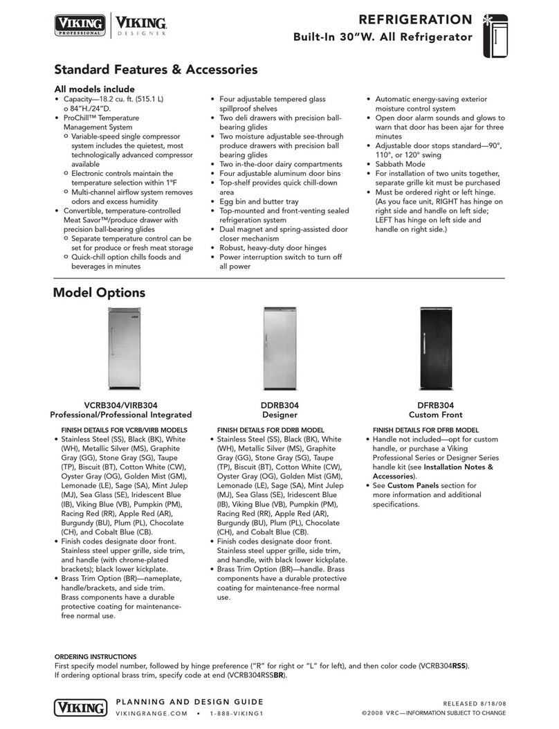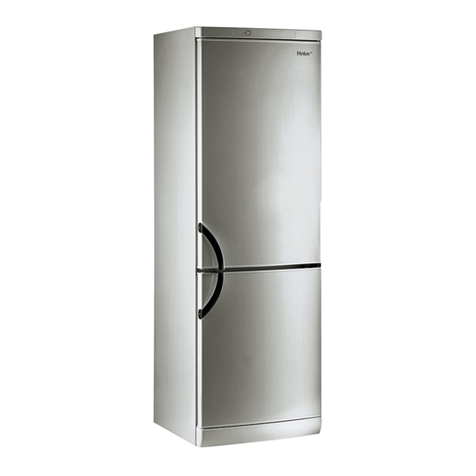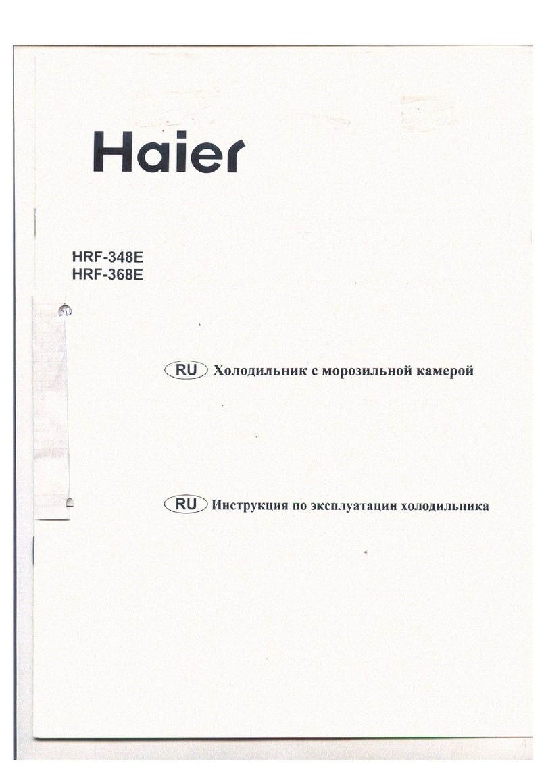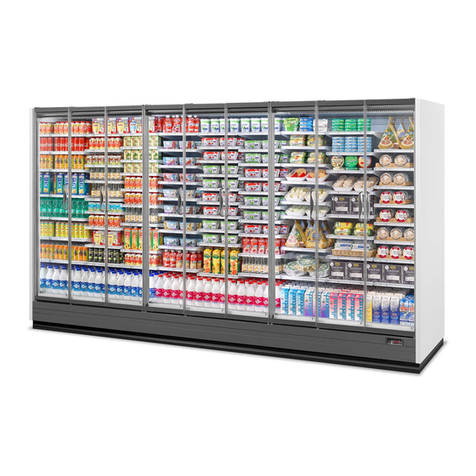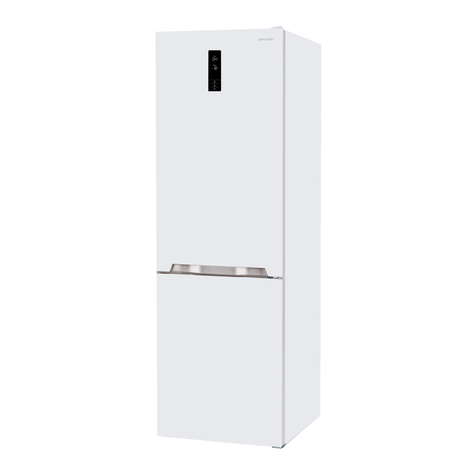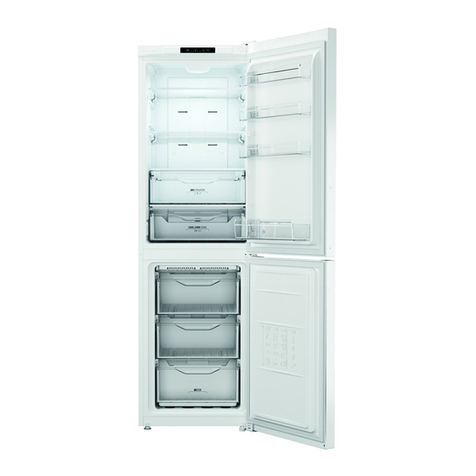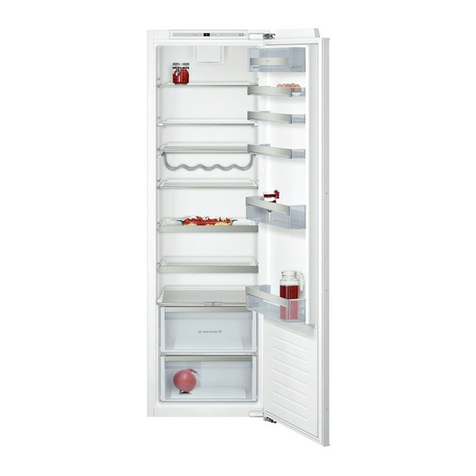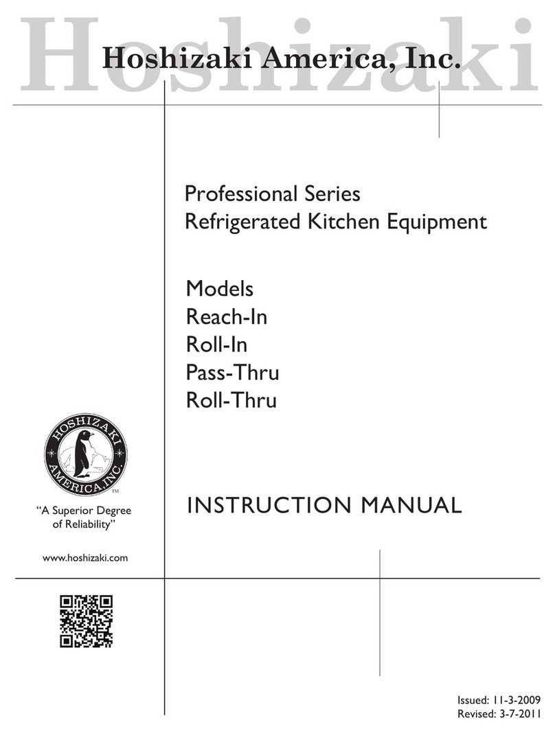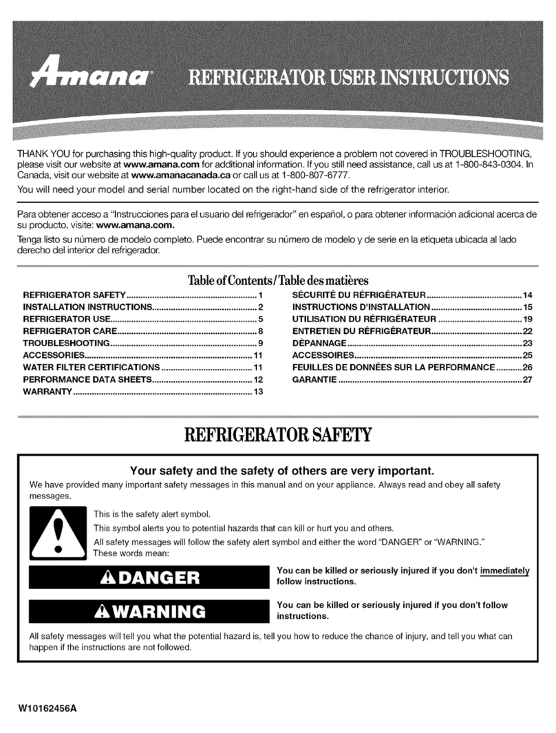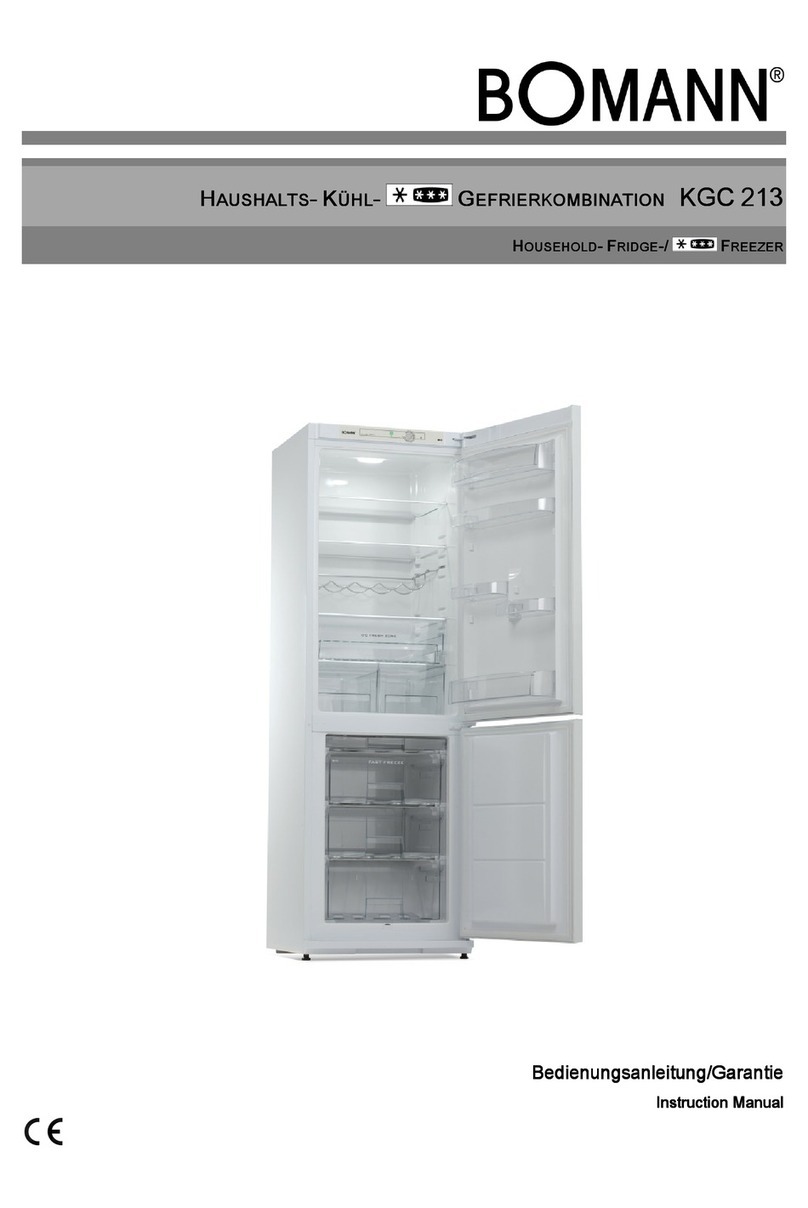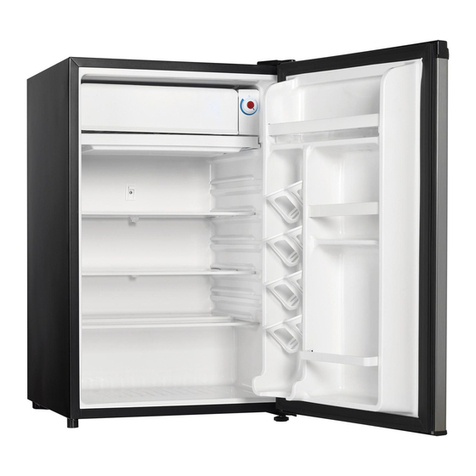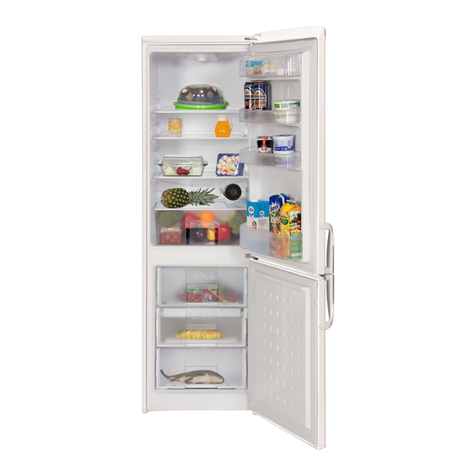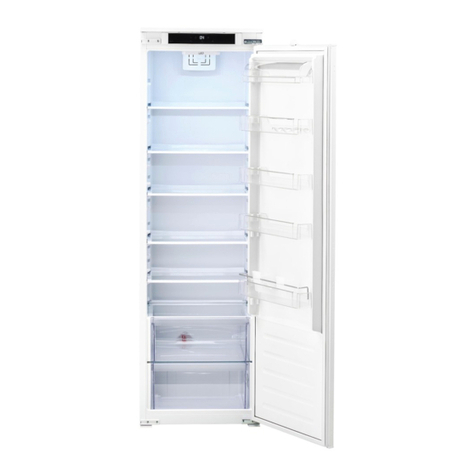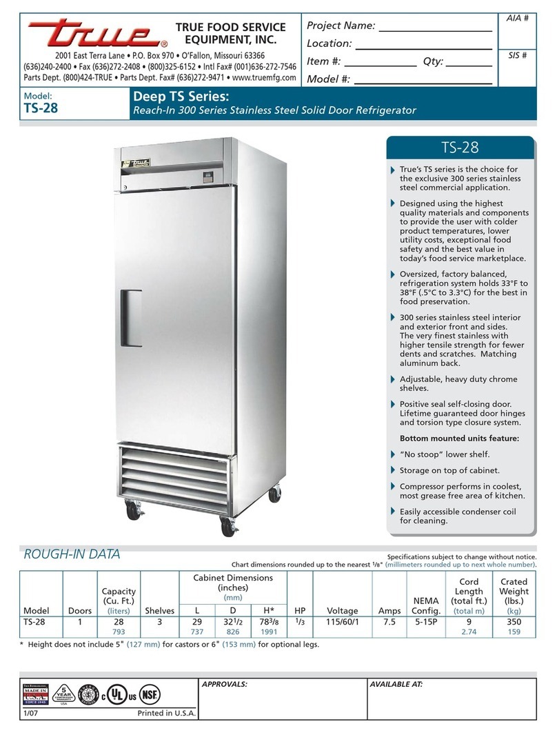4
Table of Contents IMPORTANT–Please Read and Follow!
•Make sure that in oming voltage is the same
as unit rating. An ele tri rating plate
spe ifying voltage, frequen y, wattage,
amperage, and phase is atta hed to the
produ t.
• To redu e the risk of fire, ele tri sho k, or
injury to persons, installation work and
ele tri al wiring must be done by qualified
people in a ordan e with all appli able
odes and standards, in luding fire-rated
onstru tion.
• The installer should leave these instru tions
with the onsumer who should retain them
for lo al inspe tor’s use and for future
referen e.
It is your responsibility to:
• Comply with installation spe ifi ations and
dimensions
• Properly install unit
• Remove any moldings or de orative panels
that prevent the unit from being servi ed
• Make sure that you have these materials (not
provided with your unit), whi h are ne essary
for proper installation:
•1/4” (6 mm) opper tubing with shutoff
valve
•6– #8 x 3” (7.6 m) wood s rews (longer
s rews may be required)
•1– Saddle valve (do not use self-pier ing
feature of the valve)
• Assure that floor will support unit, door
panels and ontents (approximately 1200
pounds [540 kg])
• Provide a properly grounded ele tri al outlet
• Assure that lo ation will permit applian e
doors to open 90˚ minimum
WARNING
TIP OVER HAZARD
Applian e is top
heavy and tips easily
when not ompletely
installed. Keep doors
losed until applian e
is ompletely installed
and se ured per installation instru tions.
Use two or more people to move and
install applian e. Failure to do so an
result in death or serious injury.
WARNING
ELECTRICAL SHOCK
HAZARD
Dis onne t power or turn
power dis onne t swit h to
OFF position before removing
top grille. Failure to do so an
result in death or ele tri al sho k.
Your safety and the safety of others is
very important.
We have provided many important safety
messages in this manual and on your
applian e. Always read and obey all
safety messages.
This is the safety alert symbol. This
symbol alerts you to hazards that
an kill or hurt you and others.
All safety messages will be pre eded by the
safety alert symbol and the word“DANGER”
or “WARNING.”These words mean:
D A N G E R
You will be killed or seriously injured if
you don’t follow instructions.
WARNING
You can be killed or seriously injured if
you don’t follow instructions.
All safety messages will identify the
hazard, tell you how to redu e the han e
of injury, and tell you what an happen if
the instru tions are not followed.
Most of the unit’s weight is at the top. Extra are is needed when moving the unit to prevent
tipping. Use ardboard shipping material or plywood under unit until it is installed in the
operating position to prote t floor surfa e.
Warnings & Important Information
_________________________________________________________
4
Professional
Dimensions (30” and 36”)________________________________________________________ 5
Spe ifi ations (30” and 36”)______________________________________________________ 6
Cutout Dimensions (30”)_________________________________________________________ 7
Anti-Tip Dimensions (30”) ________________________________________________________ 8
Cutout Dimensions (36”) _________________________________________________________ 9
Anti-Tip Dimensions (36”) _______________________________________________________ 10
Dimensions (Dual 30”) __________________________________________________________ 11
Dimensions (Dual 30” and 36”) ____________________________________________________ 12
Dimensions (Dual 36”) ____________________________________________________________ 13
Spe ifi ations (Dual)_____________________________________________________________ 14
Cutout Dimensions (Dual 30”)____________________________________________________ 15
Anti-Tip Dimensions (Dual 30”) ___________________________________________________ 16
Cutout Dimensions (Dual 30” and 36”) ____________________________________________ 17
Cutout Dimensions (Dual 30” and 36”) ____________________________________________ 18
Cutout Dimensions (Dual 36”) ____________________________________________________ 19
Anti-Tip Dimensions (Dual 36”) ___________________________________________________20
Cabinet Information _____________________________________________________________ 21
Designer
Dimensions (30”and 36”) ________________________________________________________ 23
Spe ifi ations (30” and 36”)______________________________________________________ 24
Cutout Dimensions (30”)_________________________________________________________ 25
Anti-Tip (30”)___________________________________________________________________ 26
Cutout Dimensions (36”)_________________________________________________________ 27
Anti-Tip Dimensions (36”)________________________________________________________ 28
Dimensions (Dual 30”)___________________________________________________________ 29
Dimensions (Dual 30” and 36”) ___________________________________________________ 30
Dimensions (Dual 36”)___________________________________________________________ 31
Spe ifi ations (Dual)_____________________________________________________________ 32
Cutout Dimensions (Dual 30”) ____________________________________________________ 33
Anti-Tip Dimensions (Dual 30”) ___________________________________________________ 34
Cutout Dimensions (Dual 30” and 36”) ____________________________________________ 35
Anti-Tip Dimensions (Dual 30” and 36”) ___________________________________________ 36
Cutout Dimensions (Dual 36”) ____________________________________________________ 37
Anti-Tip Dimensions (Dual 36”) ___________________________________________________ 38
Cabinet Information _____________________________________________________________ 39
General Information ________________________________________________________________ 41
Unpa king & Moving _______________________________________________________________ 43
Installation_________________________________________________________________________ 44
Hinge Adjustment __________________________________________________________________ 45
Ki kplate Installation _______________________________________________________________ 47
Door Stop Adjustment ______________________________________________________________ 48
Final Installation ____________________________________________________________________ 48
Performan e Che klist ______________________________________________________________ 50
Control Panels _____________________________________________________________________ 51
Servi e & Registration_______________________________________________________________ 52

