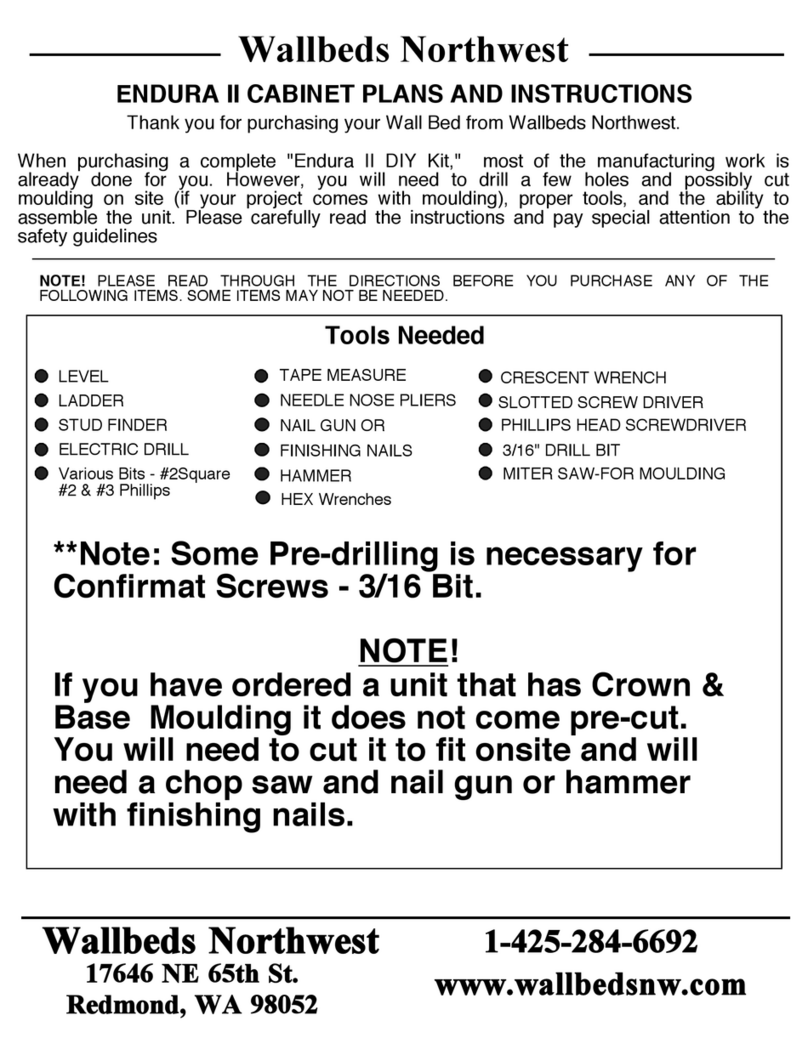
You will need to Pre-Drill 3/16" Dia. x 1 1/2"
Deep Pilot Hole on all pieces requring
Confirmat Screws;
Cabinet Top,
Bottom Stretcher,
Side Rails, & Foot Rail.
The cabinet assembly is the section that is attached to the wall
and is what the platform folds into.
Assemble the cabinet face down on the floor. Attach the CABINET TOP and the BOTTOM
STRETCHER to the VERTICALS with confirmat screws. Confirmat screws are recommended,
but can be substituted with “L” brackets and/or wood screws. The Stretchers are mounted in
between the verticals as shown below. The Top Front Stretcher should be mounted with 1 1/4"
screws from the top of the Cabinet Top rather than confirmats from the sides of the Verticals.
When using confirmat screws, you should drill pilot holes through the verticals and into the
stretchers and then screw in the confirmats. The CONFIRMAT screws accept plastic plugs in
manymatchingcolors.See yourlocalhardwaredealerforinformationon this. If using“L”brackets,
then put as many on as necessary - all corners and every 24” to 36”. Tilt the cabinet upright and
position it against the wall.
CONFIRMAT screws should be
placed in these locations. (Kit
Beds may substitute Rafix
Connectors in some areas).
Cabinet Top mounts flush
with the tops of verticals.
Mounts flush with the
bottom and back of verticals
( or can be raised up 1/4" to
help clear carpeting).
All back stretchers are
mounted flush with the back
and between the verticals.
Mount the Unfinished Plywood
Top Back Stretcher to the
Cabinet Top. After installing
the cabinet to the wall, cover
the Unfinished Plywood
Stretcher with the matching
finished one. Mount the Middle
Back Stretcher 31" from the
floor. If you have ordered the
unit with a Sloping Headboard
the Middle Stretcher will be 20"
instead of 10". Mount the
Bottom Back Stretcher on top
of the Bottom Stretcher.
Top is edge banded 1 - long.
Middle Stretcher
is edge banded
1 - long.
Bottom is edge
banded 1 - Long
SET THE TOP FRONT STRETCHER
3/4" BACKFROM THE FRONT OFTHE
CABINET. IT IS THEPIECE THAT THE
PLATFORM CLOSES AGAINST.
TOP FRONT STRETCHER
EDGE BANDED 2 LONG
Note: If you have purchased a "Complete Wallbed" then some of the
connectors will be changed to a Rafix Connector (see below).
Rafix Connector Parts
come with purchase of
complete wallbed units




























