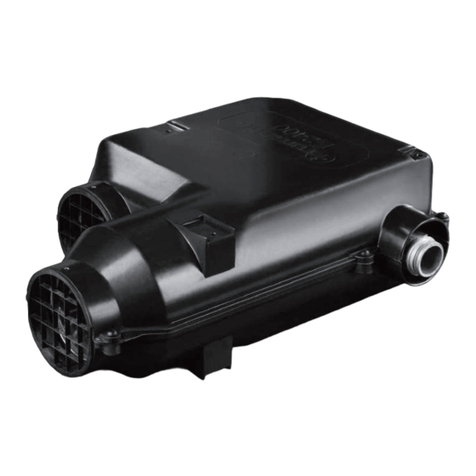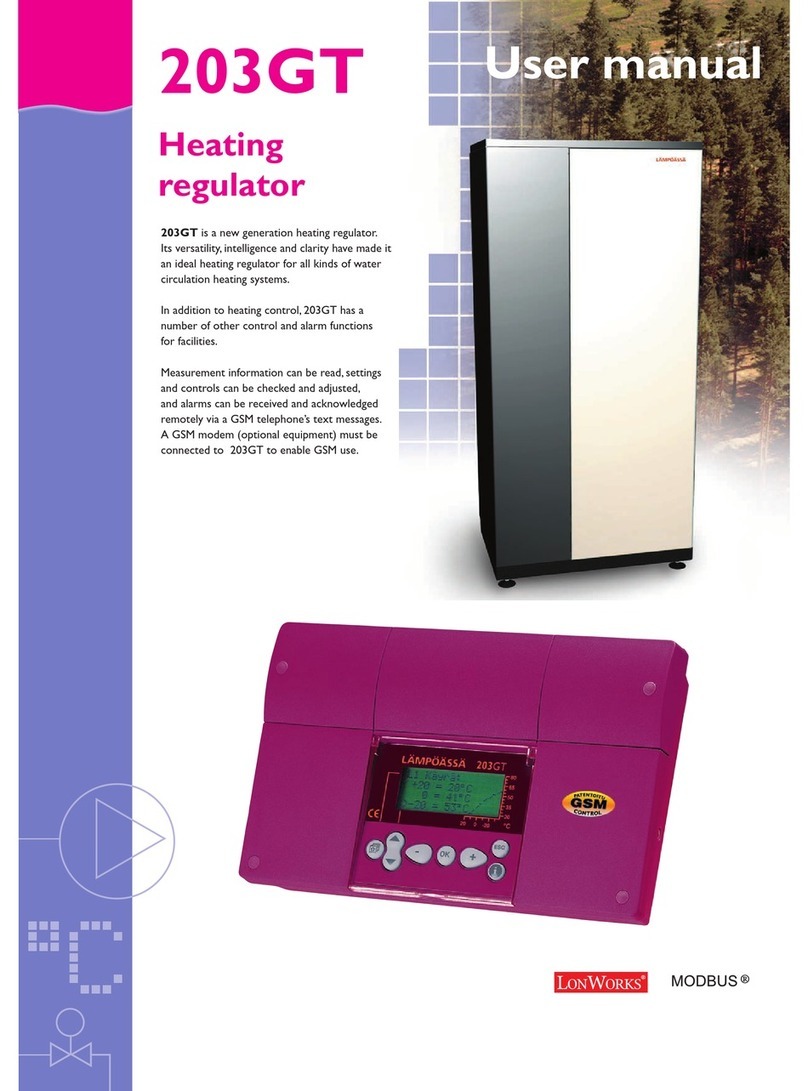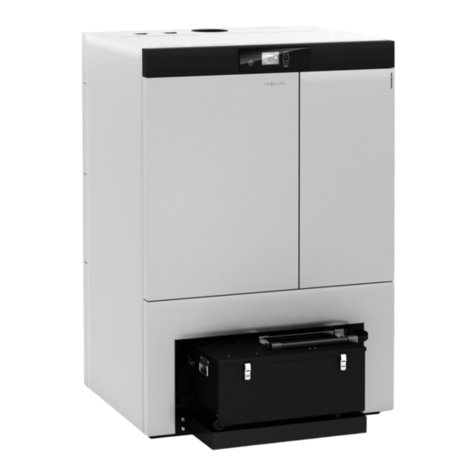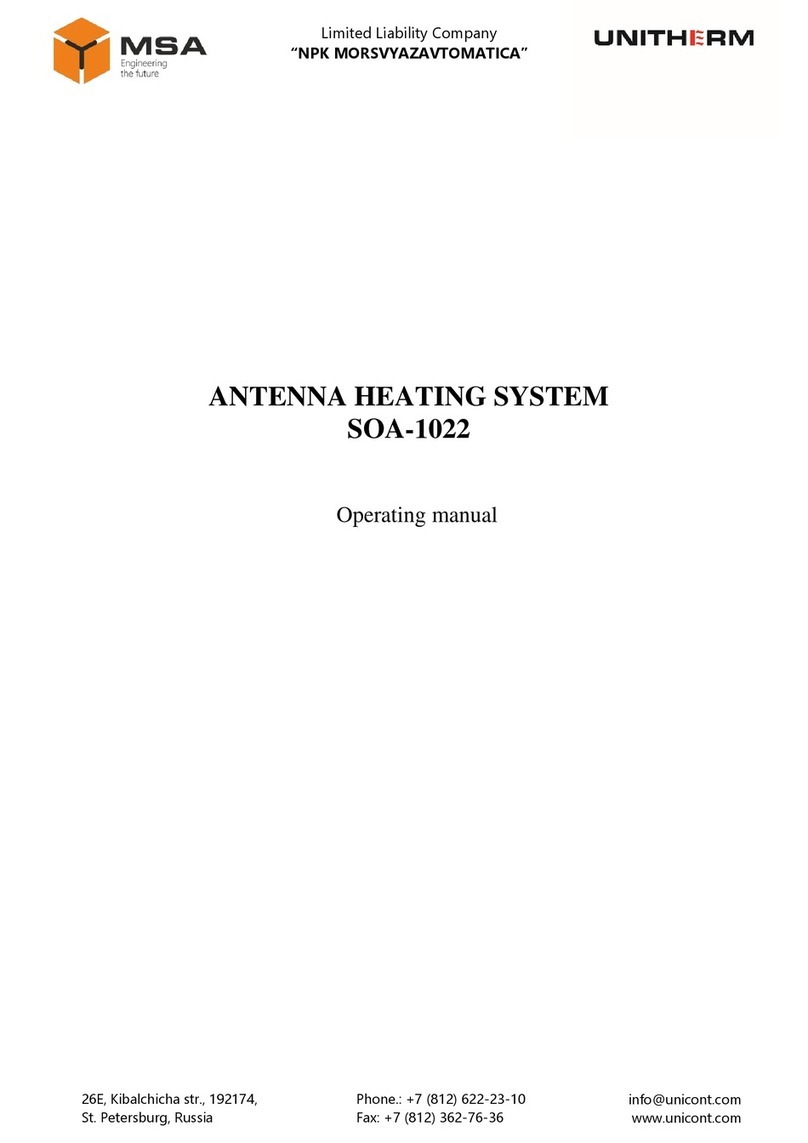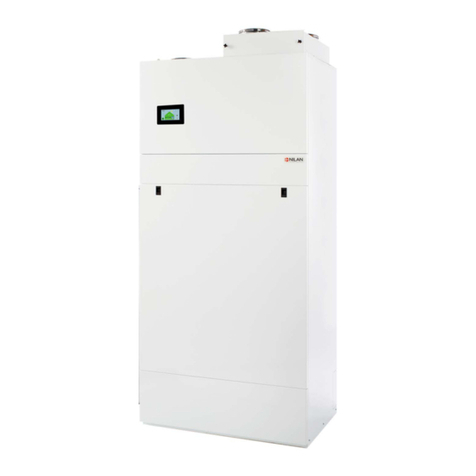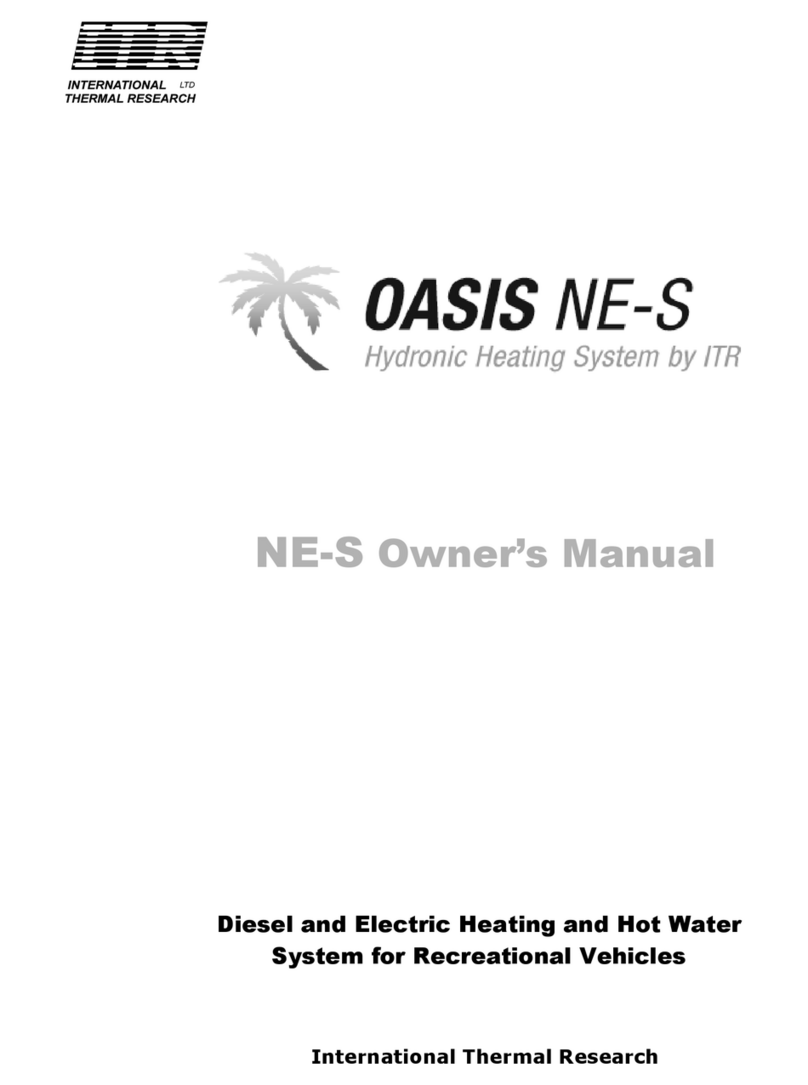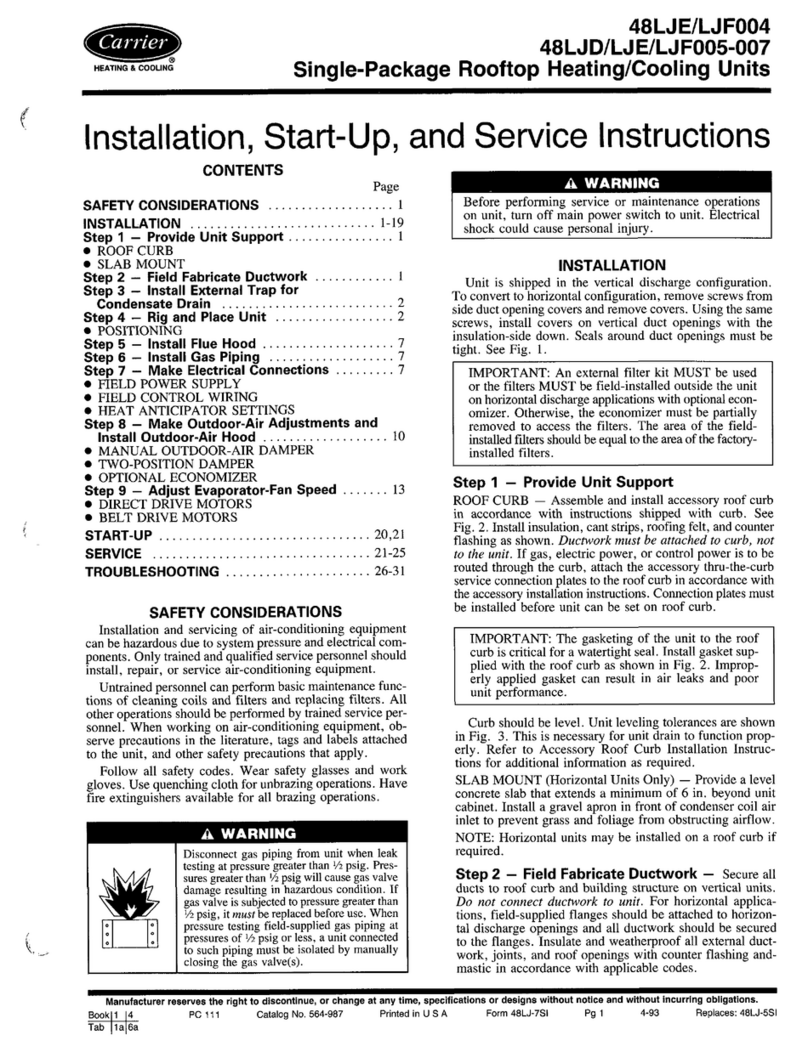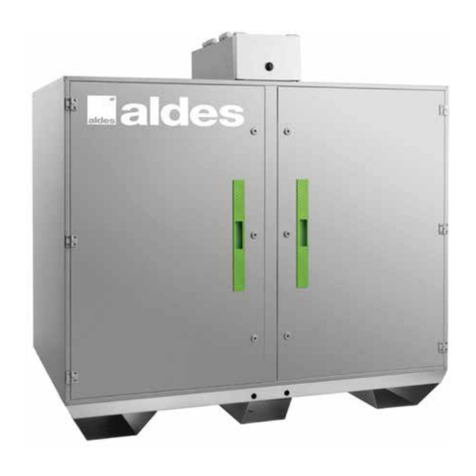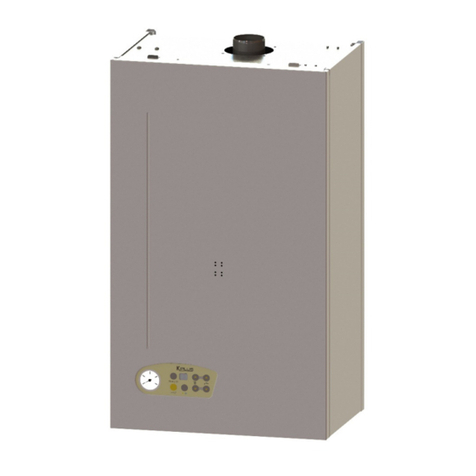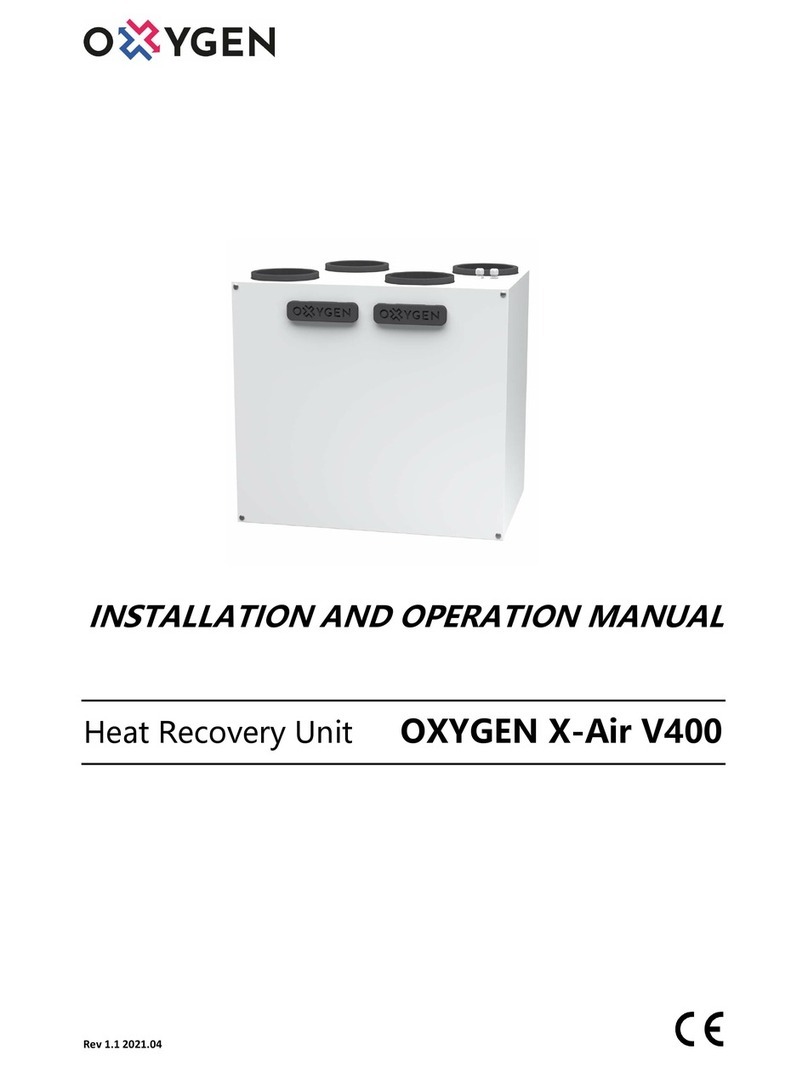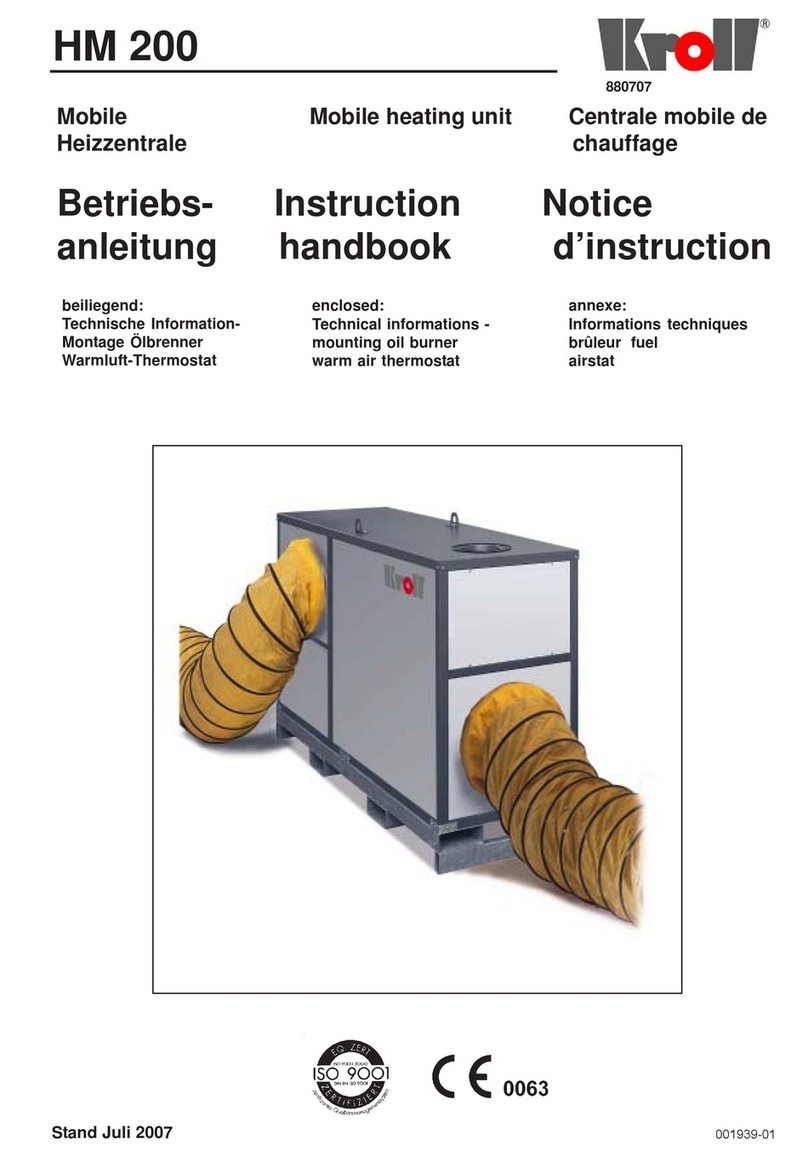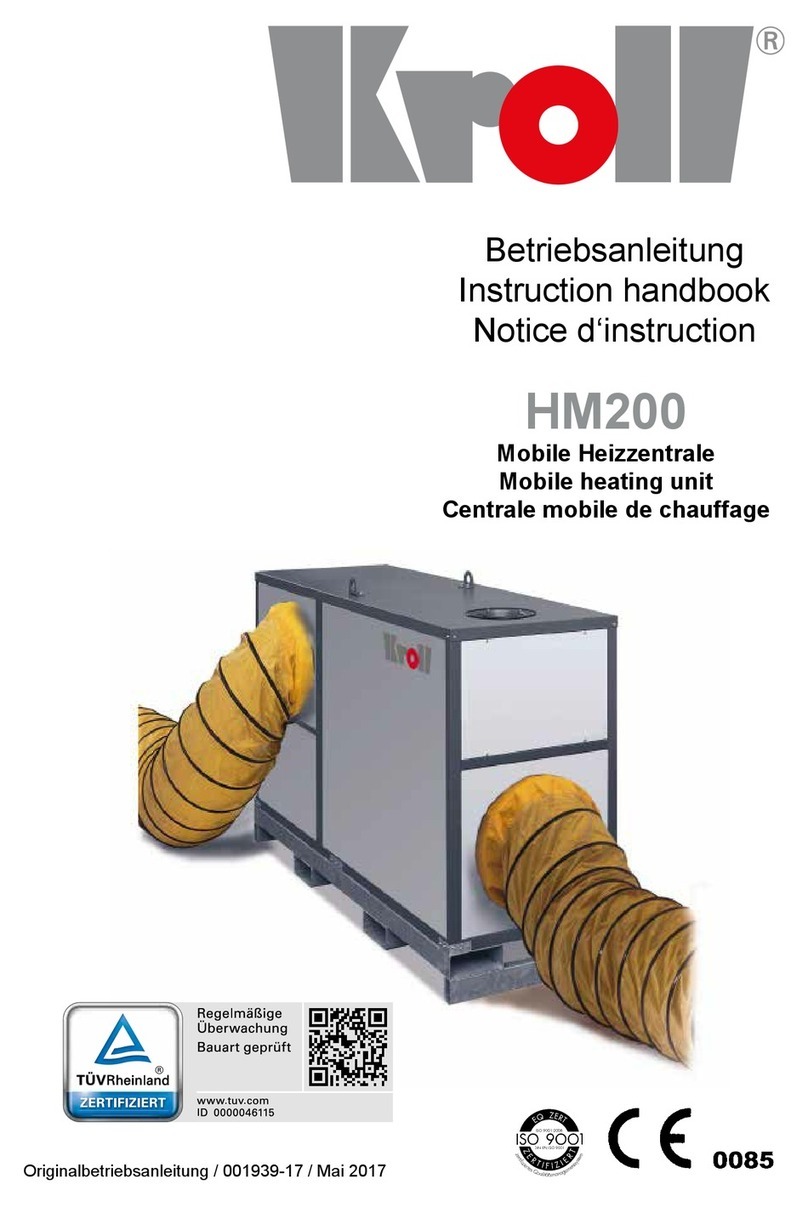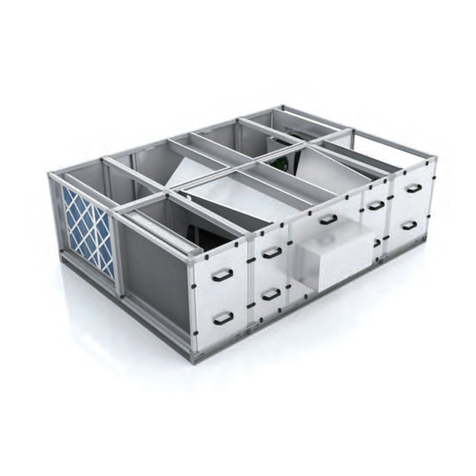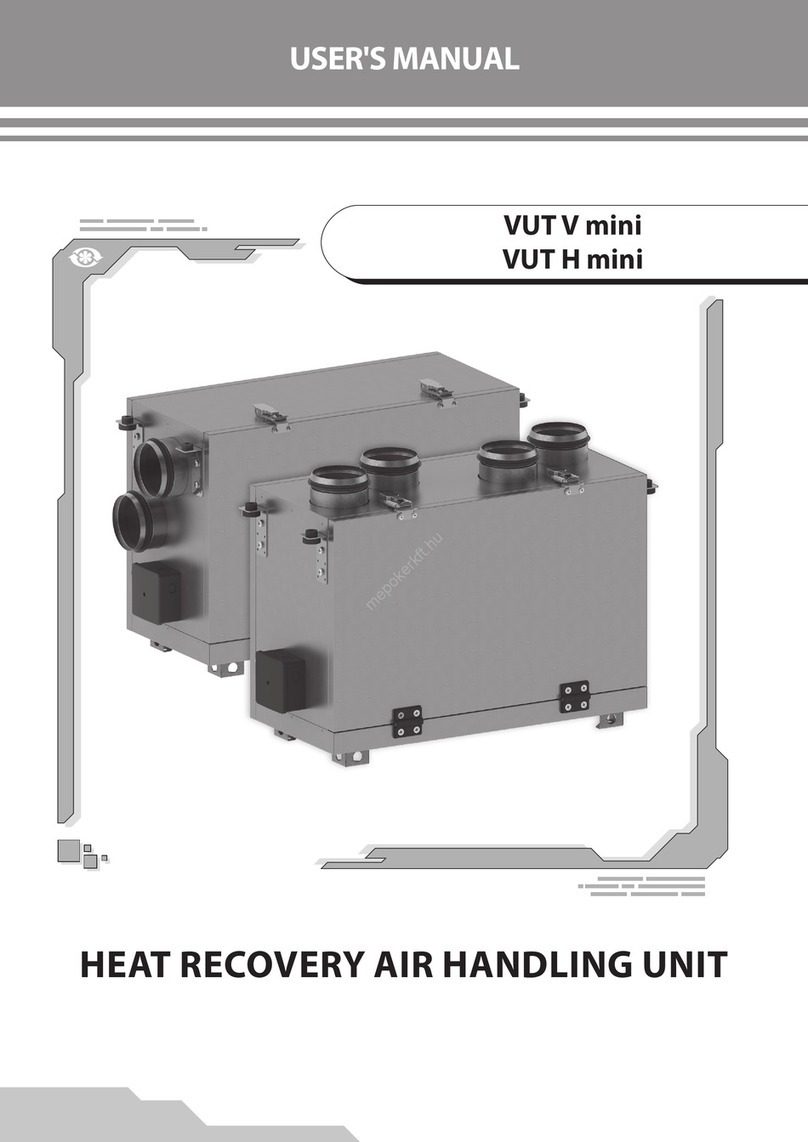
3
WARMBOARD COMFORT SYSTEM // ELECTRIC
WCS PREPARATION
WCS is a unique offering that changes many aspects
installers have become accustomed to. Components
are pre-commissioned, temperatures are pre-set,
and network devices are pre-configured; everything
is plug-and-play. Follow the instructions in this guide
and the system will work.
Essential Documents
We highly recommend the general contractor
manage the job site with the appropriate trade
professionals involved. It is important to keep
Warmboard supplied documents on site at all
times as you will need to reference them regularly
for additional information. Below is a list of the
documents:
f24" x 36" Panel and Tubing Design Documents
(found in the Panel Installation Kit)
f24" x 36" WCS Design Drawings
(found in the Panel Installation Kit)
f24" x 36" WCS Mechanical and Controls Diagrams
(found in the Panel Installation Kit)
fPanel Installation Guide
(inside the Panel Installation Kit)
fTubing & Manifolds Installation Guide
(inside the Tubing and Manifolds Installation Kit)
fElectro Boiler Manual (included with Warmsource-E)
Warmboard-S Sequencing
While every project is different, this list can be a
helpful when working with Warmboard-S and WCS.
fFoundation and joist
fInstall Warmboard-S
fInstall tubing (some loops before walls)
fFrame walls, roof sheeting
fInstall tubing, manifolds (some loops)
fInstall all 120 VAC electrical boxes and outlets
(WCS Design Drawings)
fInstall manifold supply and return distribution
lines (WCS Design Drawings)
fPrepare for Warmsource-E
(T&P, water line, 120 and 240 VAC wiring)
fInsulate walls, floors
fDrywall
fInstall Warmsource-E, then plumb in and fire up
using “Construction Mode”
fTape, texture and paint
fFinish carpentry and all finish floors
fThermostats, Manifolds Controller(s) and actuators
Warmboard-R Sequencing
While every project is different, this list can be a
helpful when working with Warmboard-R and WCS.
fEnsure existing subfloor or slab is level and flat
and 100% dried in
fInstall Warmboard-R
fInstall tubing, manifolds
fInstall all 120 VAC electrical boxes and outlets
(WCS Design Drawings)
fInstall manifold supply and return distribution
lines (WCS Design Drawings)
fPrepare for Warmsource-E
(T&P, water line, 120 and 240 VAC wiring)
fInsulate walls, floors
fDrywall
fInstall Warmsource-E, then plumb in and fire up
using “Construction Mode”
fTape, texture and paint
fFinish carpentry and all finish floors
fThermostats, Manifolds Controller(s) and actuators
