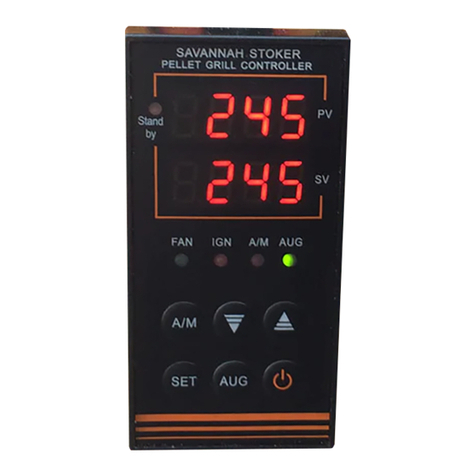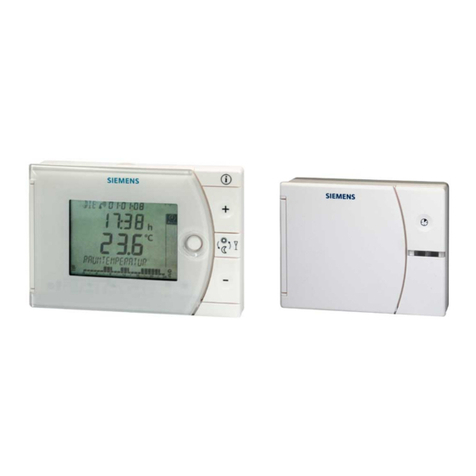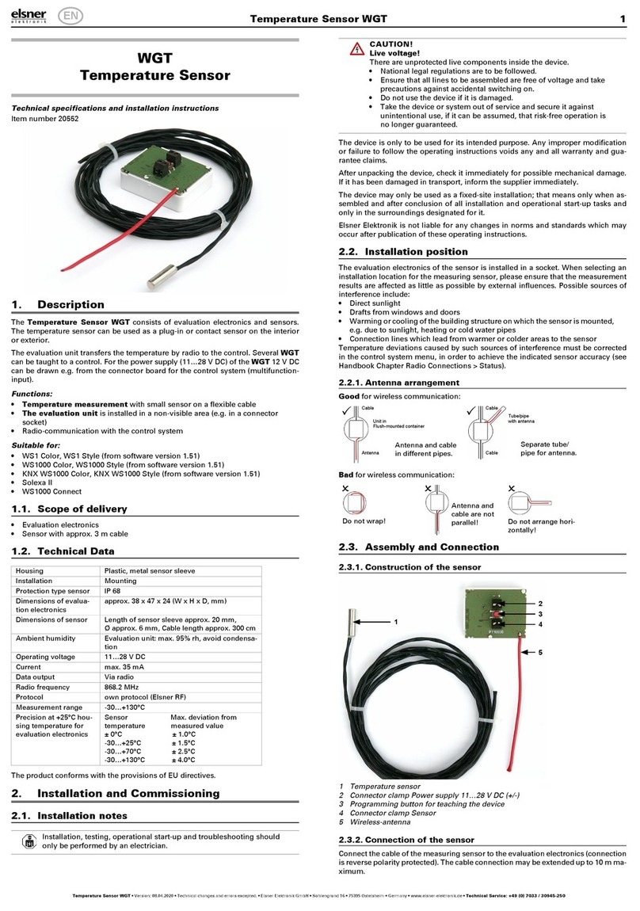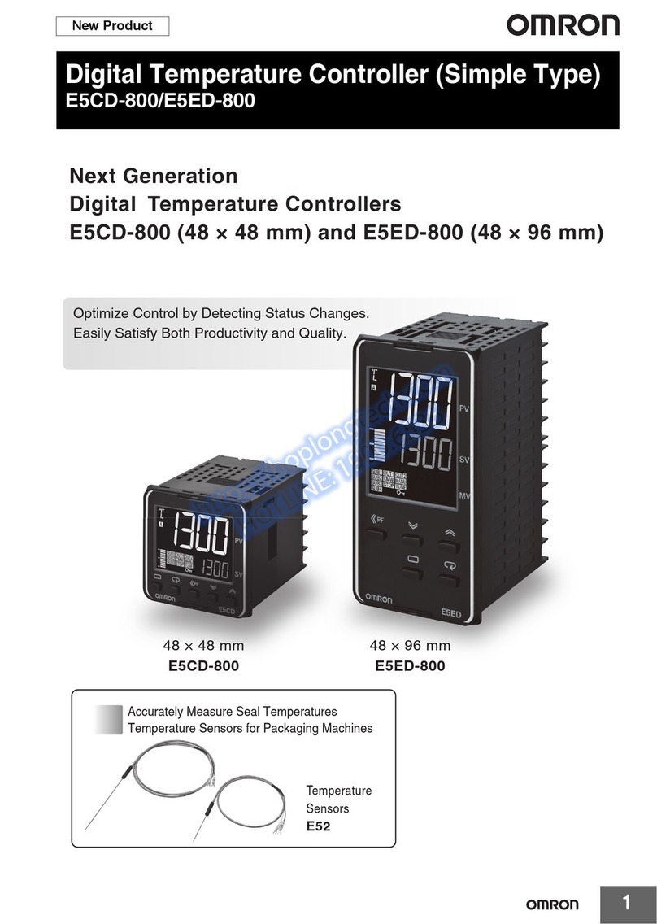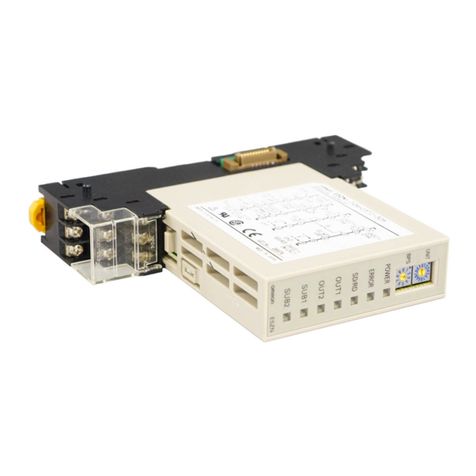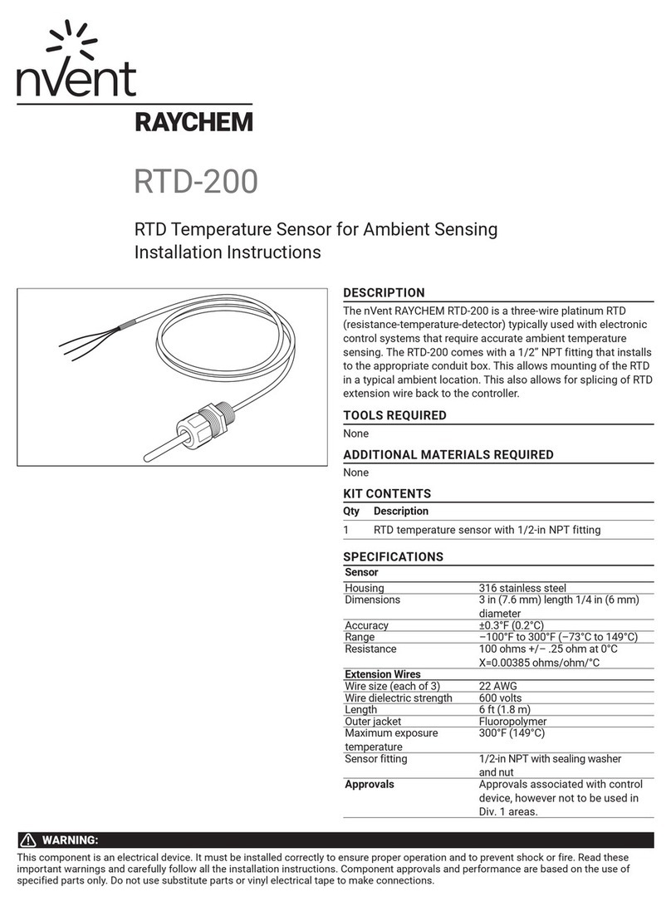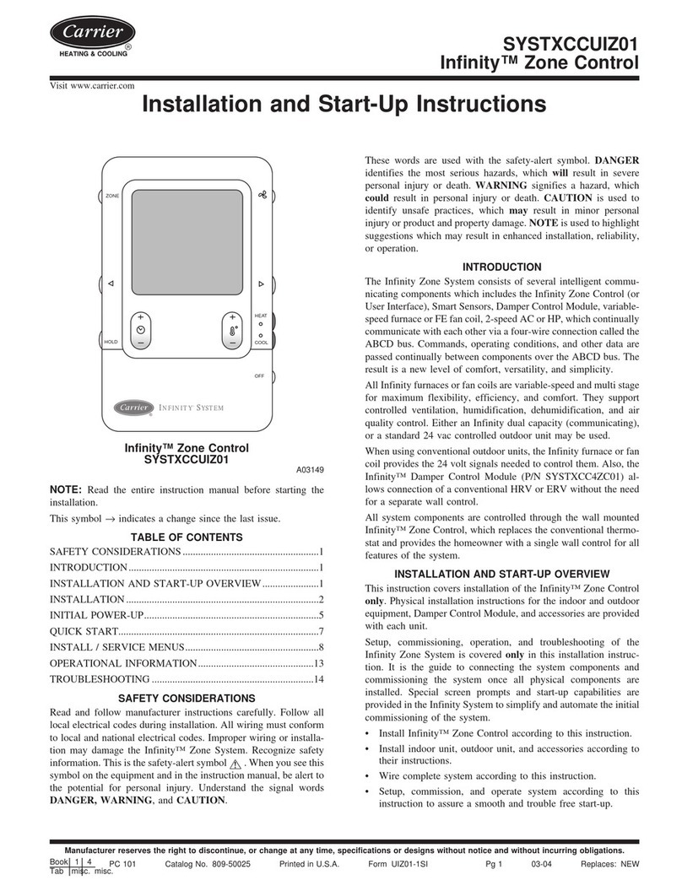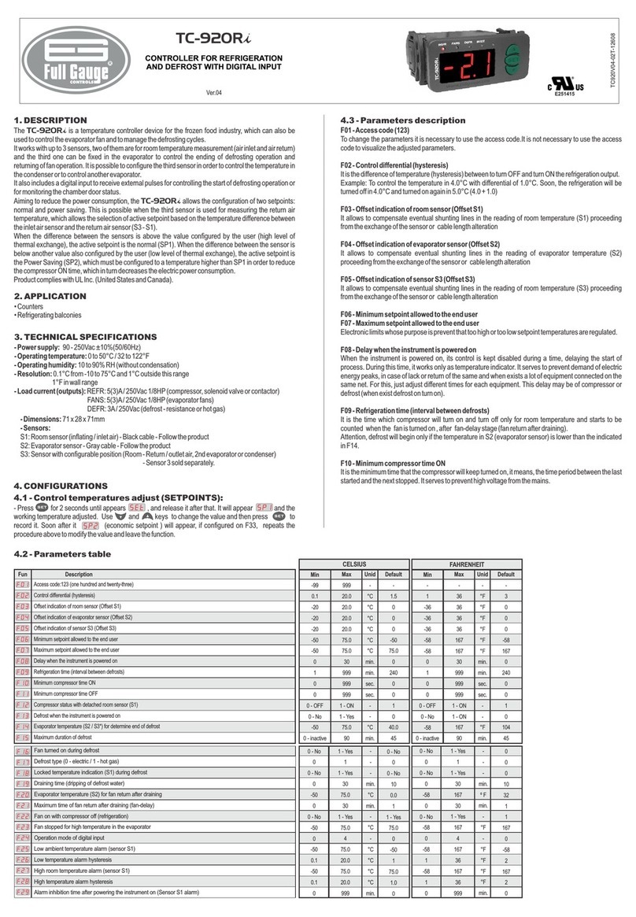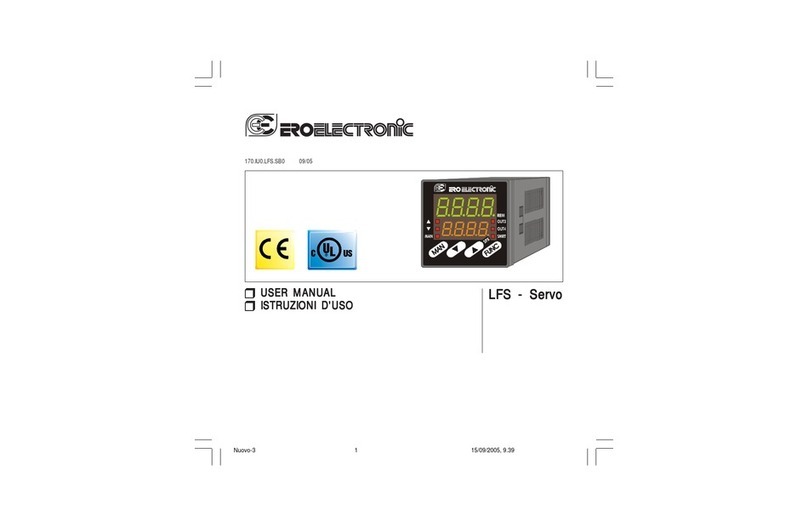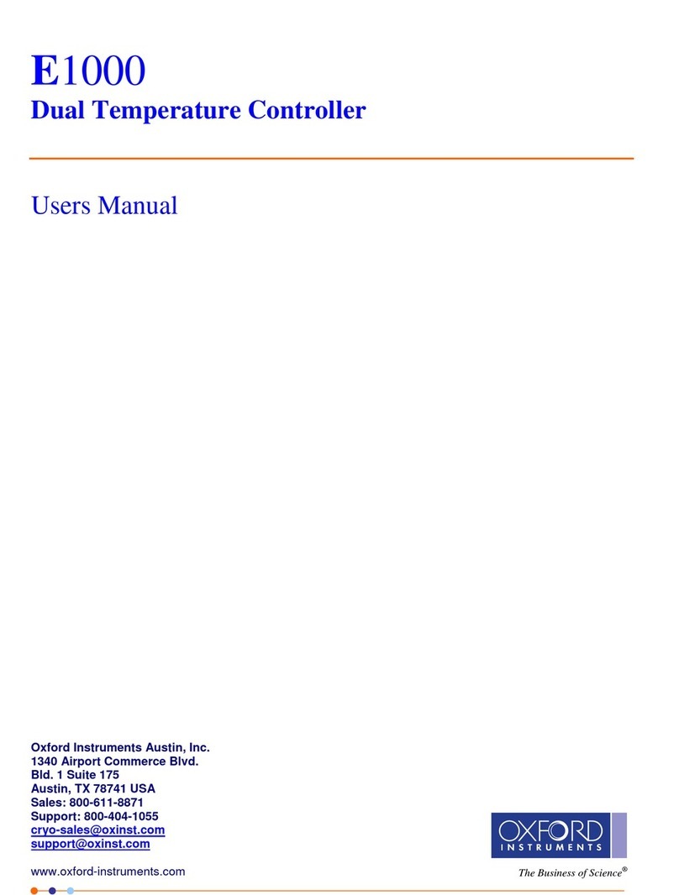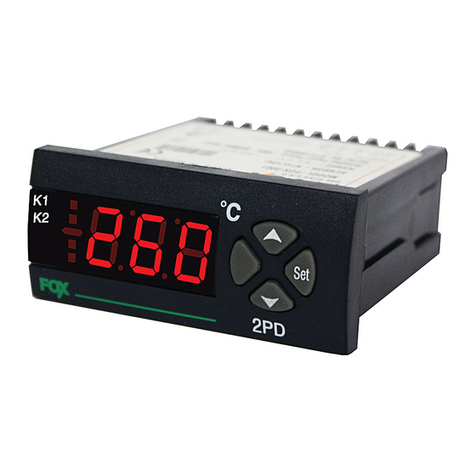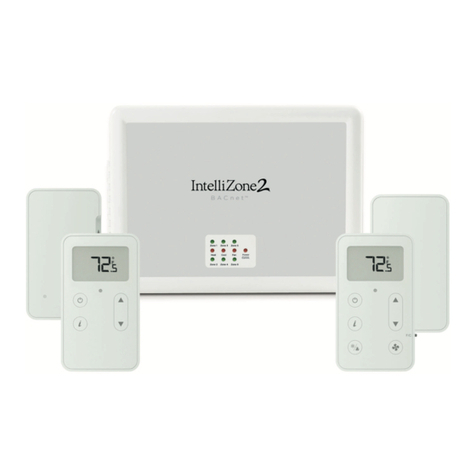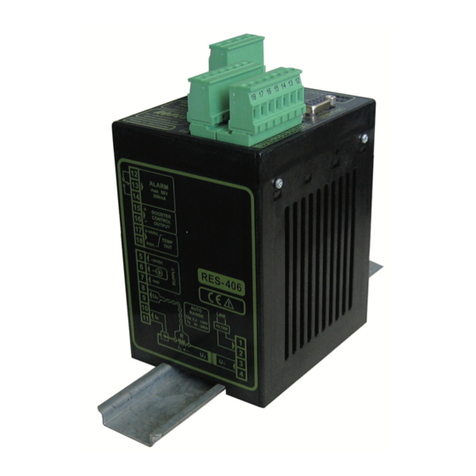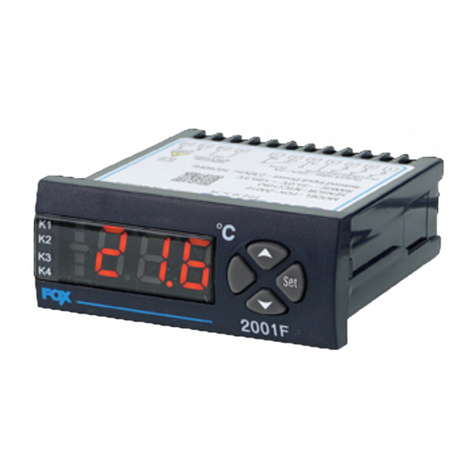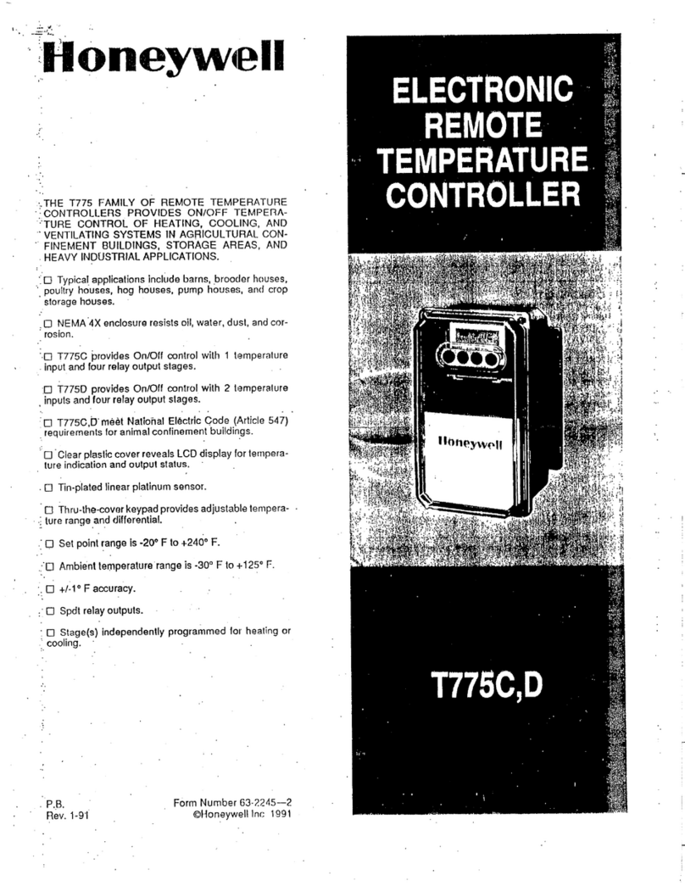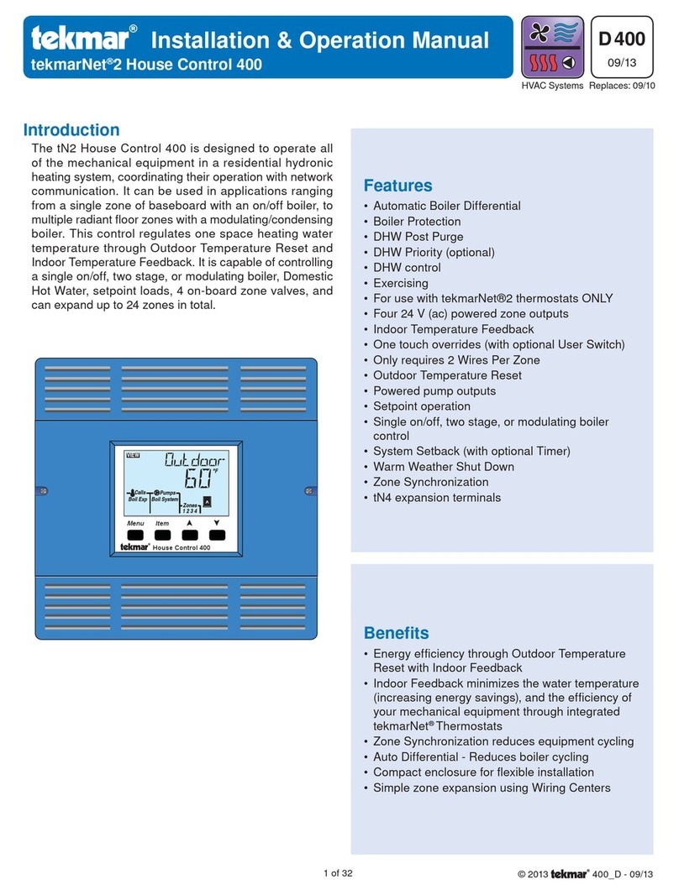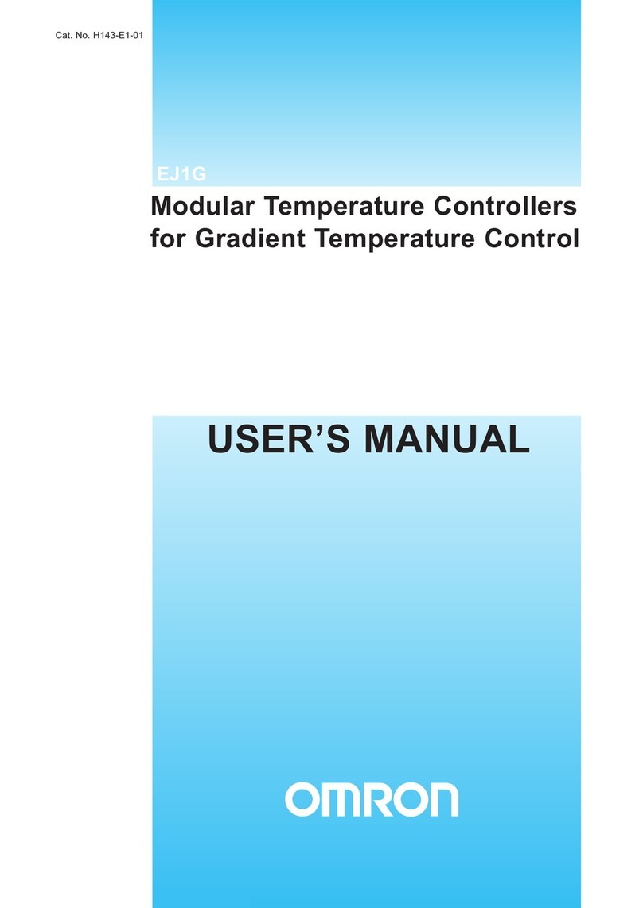
16
INTELLIZONE2 INSTALLATION MANUAL
Staging
The staging screen allows custom selection of staging for
cooling and heating, independently.
The IntelliZone2 system allows separate staging options
for cooling and heating. There are four options for each
mode which are explained below. As an example, staging
for cooling can be set for ‘Normal’ while staging for heating
is set for ‘Faster2’. Allowing heating and cooling staging to
be independent of each other will provide better comfort
all year long. Once the compressor call has been initiated
by a zone, the compressor will be upstaged using one of
the four staging options.
If there are zone(s) that are not keeping up with the
thermostat set point look at changing the staging option
from “Normal” to “Quicker” or “Faster1”.
Single and Dual Staging
Normal - This “as shipped” mode will upstage the blower
and compressor normally.
Quicker - This mode will upstage the blower, compressor
and auxiliary electric heat more expediently than “normal”
mode for increased comfort.
Faster1 - This mode allows for a timed element in
compressor (heating and cooling) and electric heat
(heating) upstaging in 45% and 70% zones for situations in
which ‘Quicker’ upstaging is inadequate. If the heat pump
is already operating in first stage and a 45% or 70% zone
has had a heating or cooling demand for 30 continuous
minutes then second stage will be activated. For heating,
if after another continuous 30 minutes the H3 demand is
still present from a 45% or 70% zone, third stage will be
activated until the zone call is reduced to a H2. Airflow will
increase with compressor staging/EH during this period.
For heating, if the heat pump is already operating in second
stage and a 45% or 70% zone has had a demand for 30
continuous minutes then third stage will be activated until
the demand is reduced to H2. Airflow will be increased to
EH selection during this period.
IntelliZone2 Configuration cont.
Faster2 - This mode allows for a timed element in
compressor (heating and cooling) and electric heat
(heating) upstaging in 45% and 70% zones for situations in
which ‘Faster 1’ upstaging is inadequate. If the heat pump
is already operating in first stage and a 45% or 70% zone
has had a heating or cooling demand for 15 continuous
minutes then second stage will be activated. For heating,
if after another continuous 15 minutes the H3 demand is
still present from a 45% or 70% zone, third stage will be
activated until the zone call is reduced to a H2. Airflow
will increase with compressor staging/EH during this
period. For heating, if the heat pump is already operating
in second stage and a 45% or 70% zone has had a demand
for 15 continuous minutes then third stage will be activated
until the demand is reduced to H2. Airflow will be
increased to EH selection during this period.
Variable Speed Staging
For heating in all staging options below, the total of
the zone demands will determine when auxiliary heat is
energized which could be anywhere from compressor
speed 9 to speed 12. If auxiliary heat is energized while on
compressor speed 9-11 the compressor speed automatically
increases to speed 12. Airflow will increase with
compressor speed/EH during this period.
Normal - This “as shipped” mode will upstage the blower
and variable speed compressor normally.
Quicker - This mode will upstage the blower, compressor
and auxiliary electric heat more expediently than “normal”
mode for increased comfort. Generally the compressor will
be upstaged 1 extra speed more than normal.
Faster1 - This mode allows for a timed element in
compressor and electric heat upstaging in 45% and
70% zones for situations in which quicker staging is not
meeting demand. When an H3 (heating) or C2 (cooling)
demand is initially received the compressor will upstage
two speeds more than normal. After 15 continuous minutes
of an H3 or C2 demand the compressor will upstage one
more compressor speed and will continue to upstage one
compressor speed with every 15 minutes of a continuous
H3 or C2 demand until auxiliary electric heat is energized
for heating or C2 or maximum compressor speed for
cooling.
Faster2 - This mode also allows for a timed element in
compressor and electric heat upstaging in 45% and 70%
zones for situations in which Faster1 is not meeting heating
demand. When an H3 (heating) or C2 (cooling) demand is
initially received the compressor will upstage two speeds
more than normal. After 15 continuous minutes of an H3
or C2 demand the compressor will upstage two more
compressor speeds and will continue to upstage two
compressor speeds with every 15 minutes of a continuous
H3 demand until auxiliary electric heat is energized or
maximum compressor speed for cooling.




















