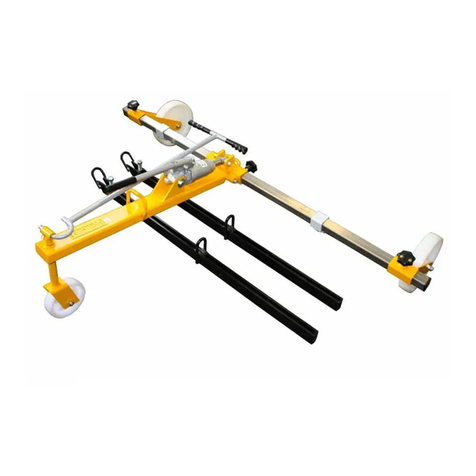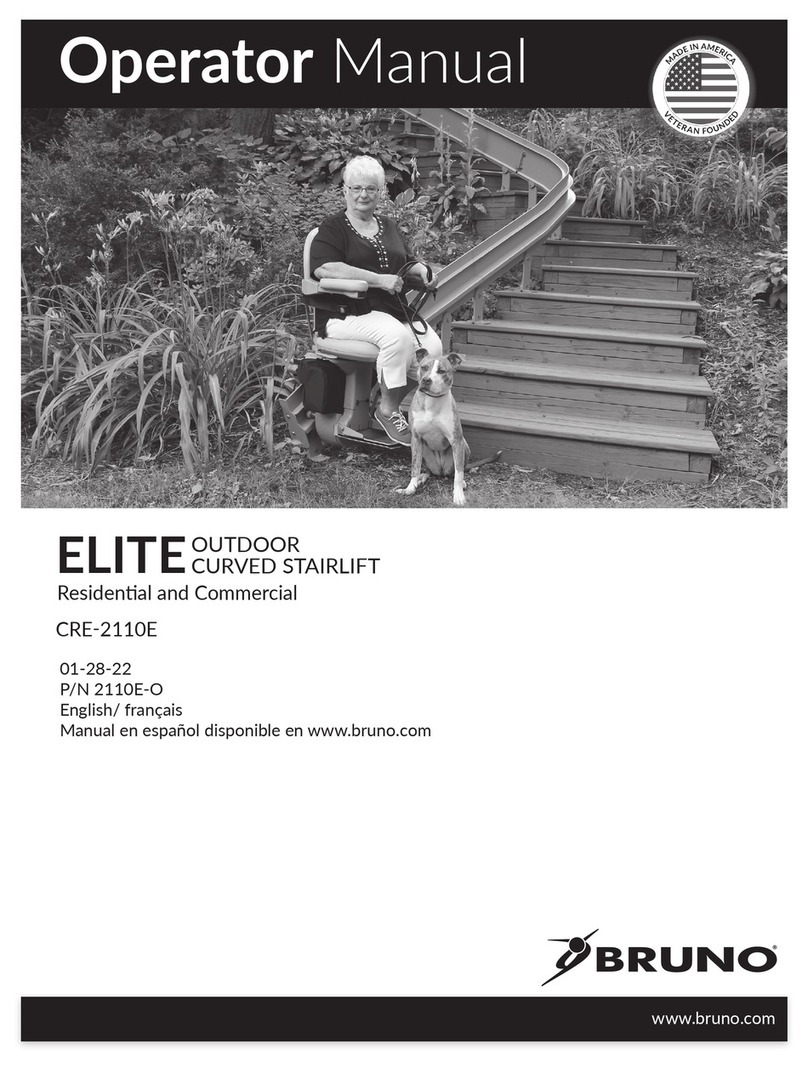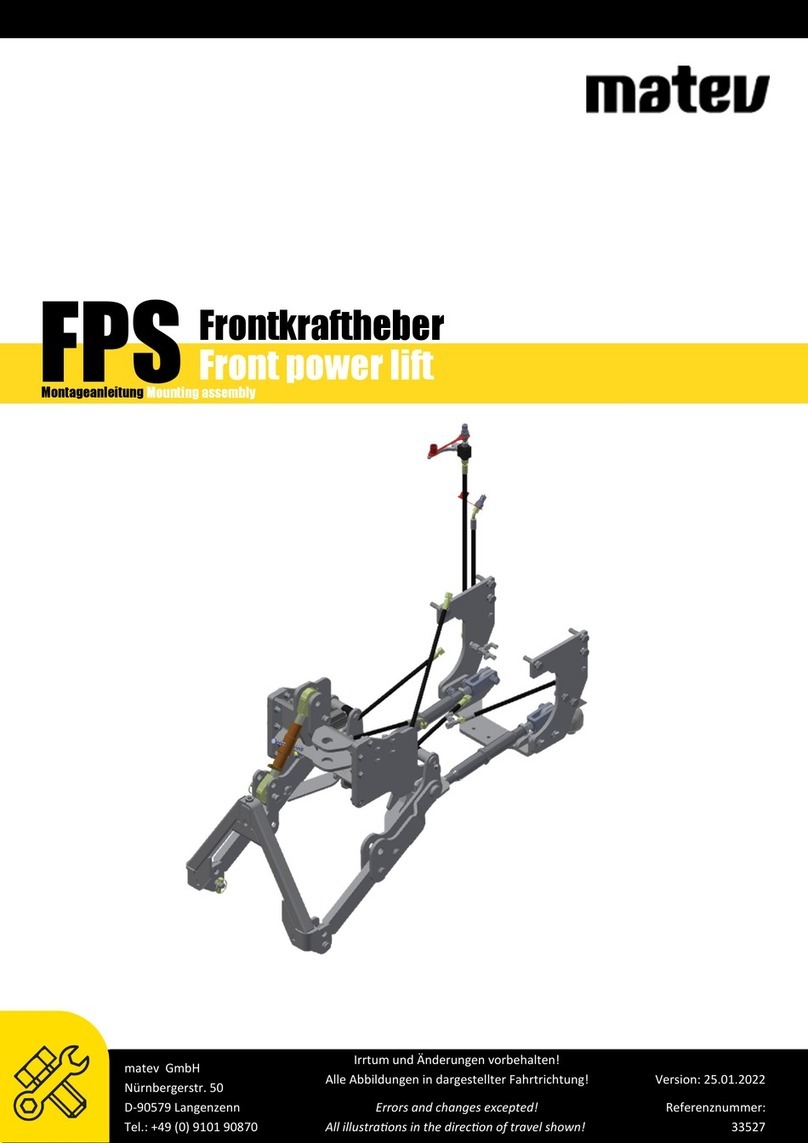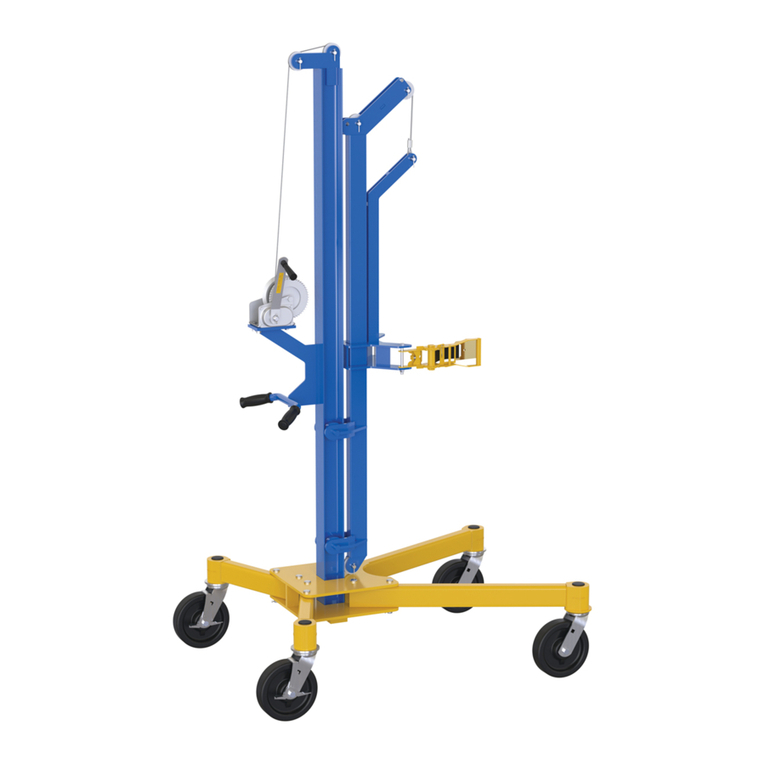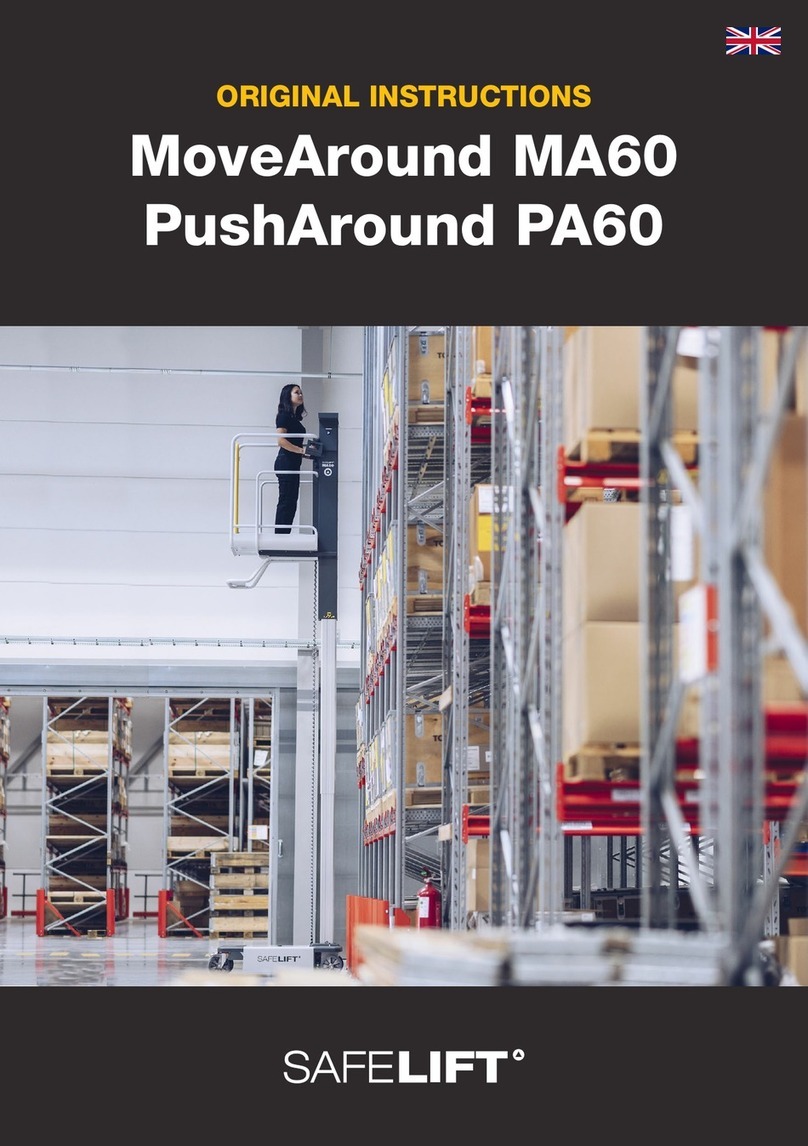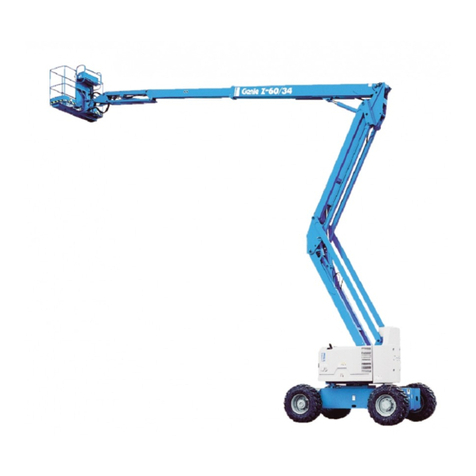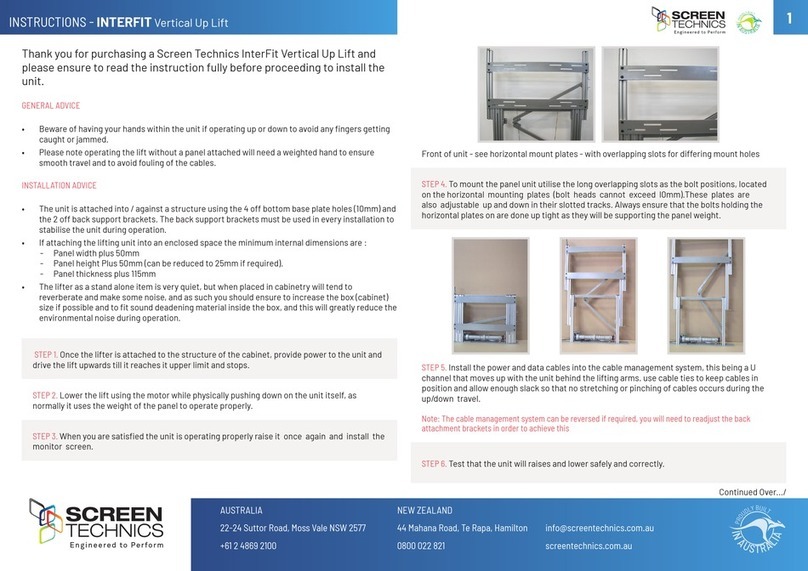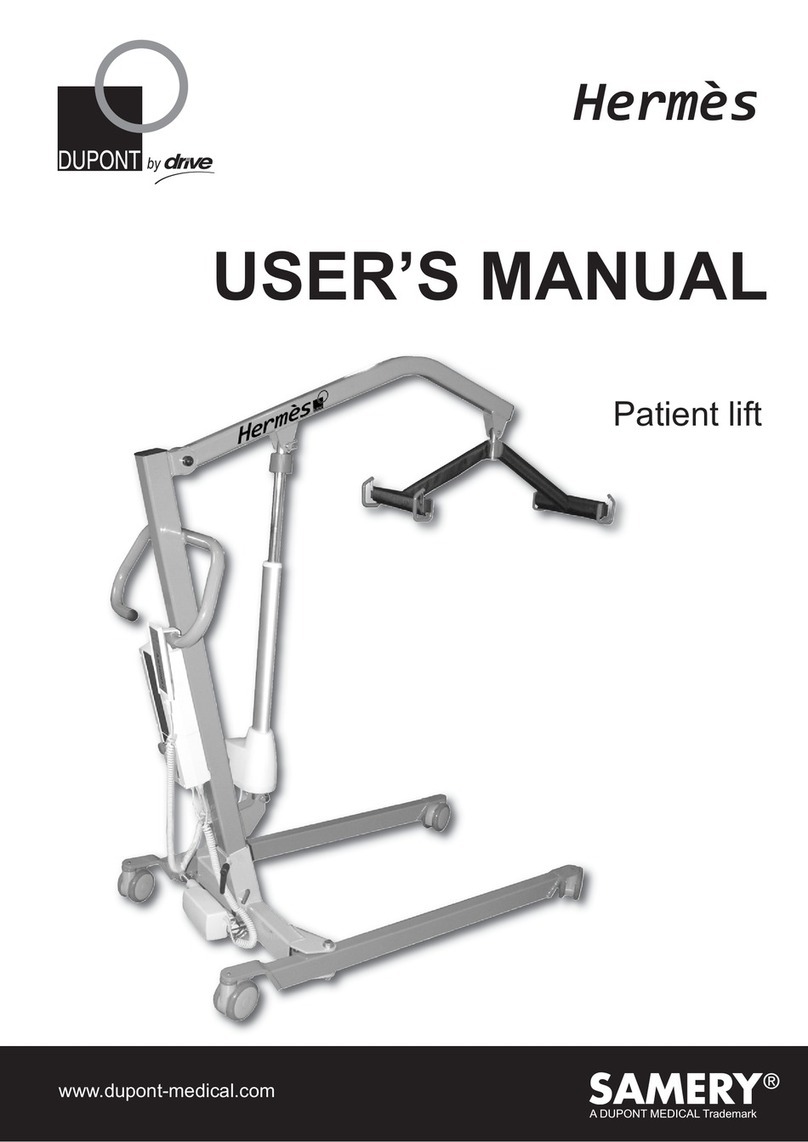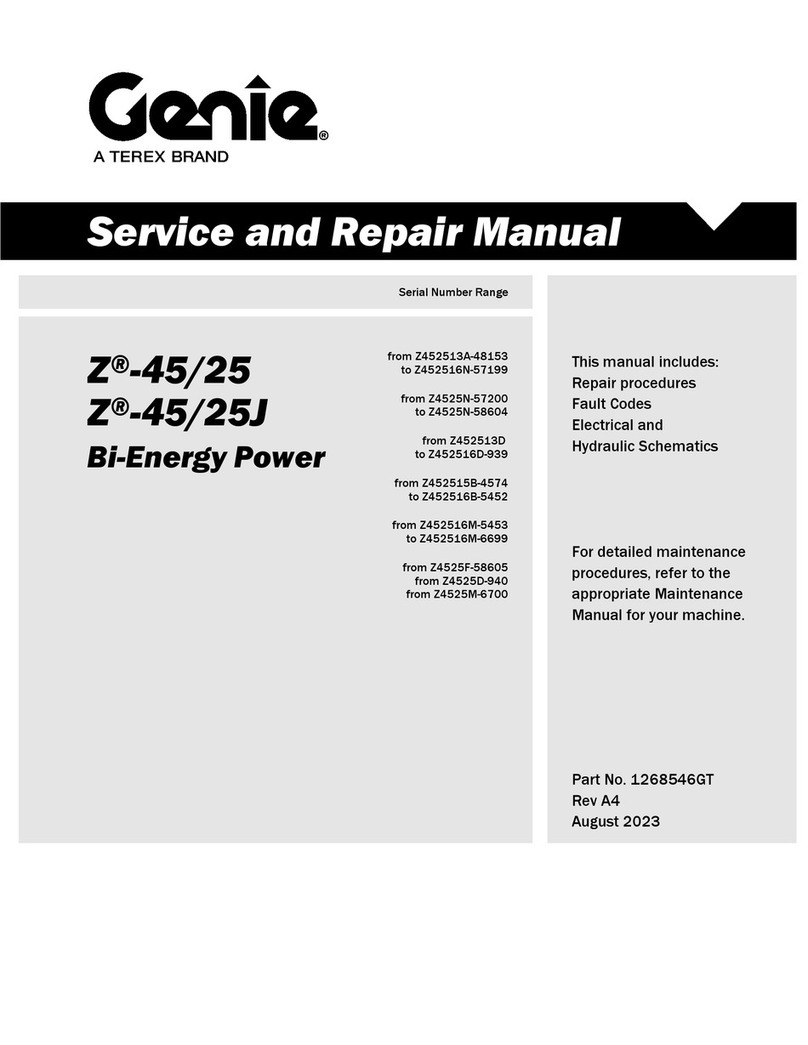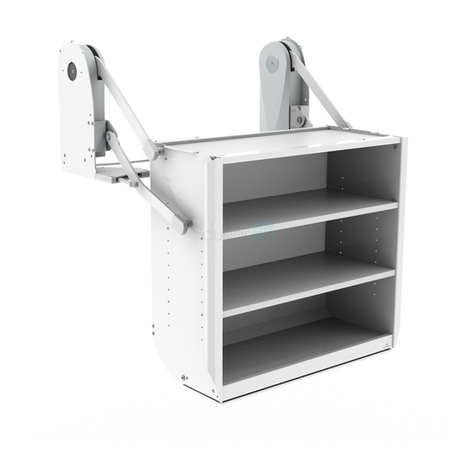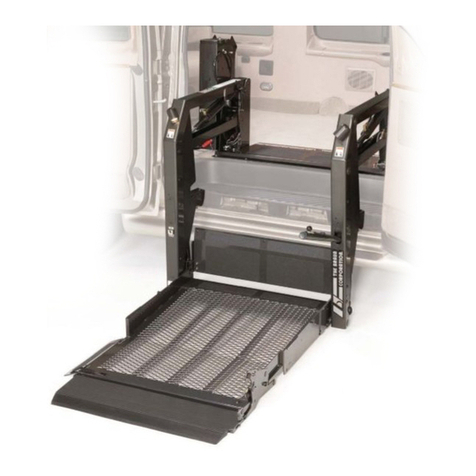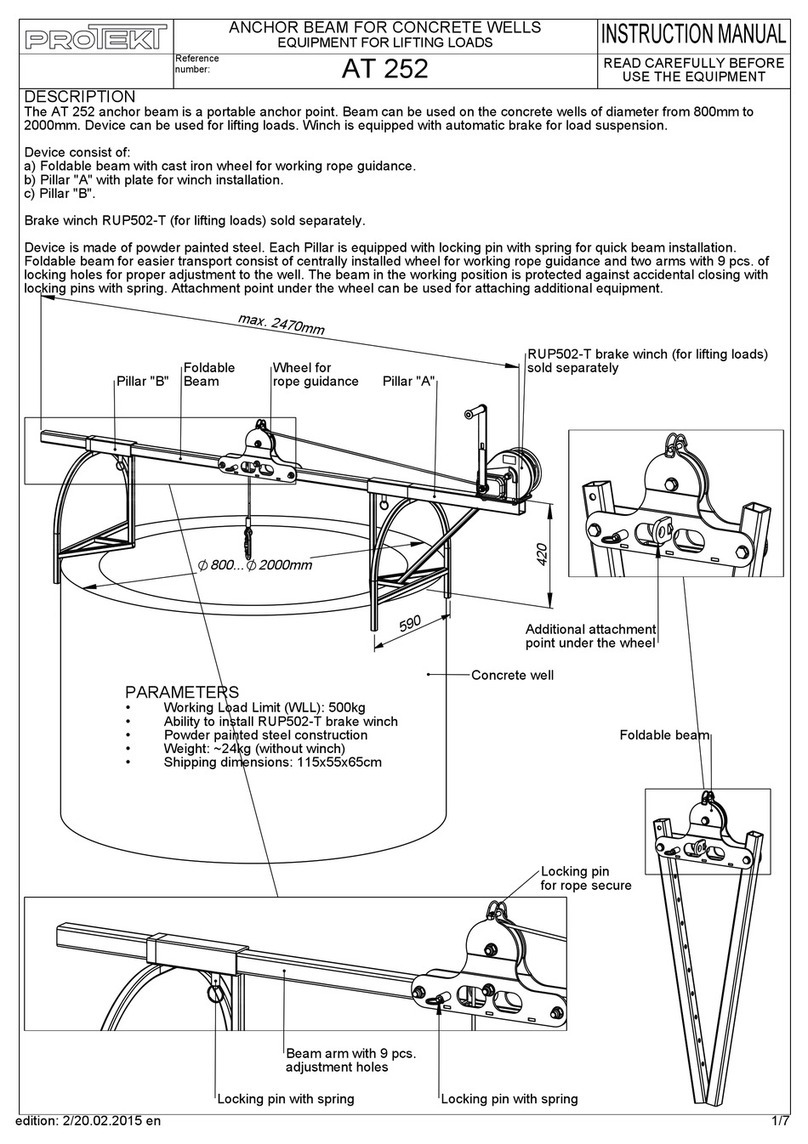
2
Contents
INTRODUCTION............................................................................................................................................. 3
TYPES OF INSTALLATION ............................................................................................................................... 4
ATTACHMENT ACROSS WOOD JOISTS .......................................................................................................... 5
TOP-DOWN METHOD................................................................................................................................ 5
BOTTOM-UPMETHOD .............................................................................................................................. 8
ATTACHMENT BETWEEN WOOD JOISTS....................................................................................................... 9
ATTACHMENT TO I-JOISTS ...................................................................................................................... 10
PACKING I-JOISTS: ...................................................................................................................................11
ATTACHING TO CONCRETE .........................................................................................................................12
ATTACHING TOA CONCRETE SLAB .........................................................................................................12
ATTACHING TO HOLLOW-CORE CONCRETE & OTHER HOLLOW STRUCTURE: ....................................... 15
ATTACHMENT TO STEEL I-BEAMS...............................................................................................................18
ATTACHMENT TOOPEN STEEL WEB JOISTS............................................................................................ 19
ATTACHMENT TO STRUCTURAL WALLS......................................................................................................20
ATTACHING TOCINDERBLOCK:...............................................................................................................20
ATTACHING TOSOLID CONCRETE WALLS:.............................................................................................. 21
ATTACHING TO STUD WALLS: .....................................................................................................................21
ATTACHMENT TONON-STRUCTURAL WALLS.............................................................................................23
LOAD TESTING.............................................................................................................................................23
GENERAL INFORMATION ............................................................................................................................24
TURNTABLE .................................................................................................................................................25
TRANSFER GATE ..........................................................................................................................................27
TESTING AND ALIGNMENT.......................................................................................................................... 29
GoLift Installation Manual Rev. 27-Mar-2017
