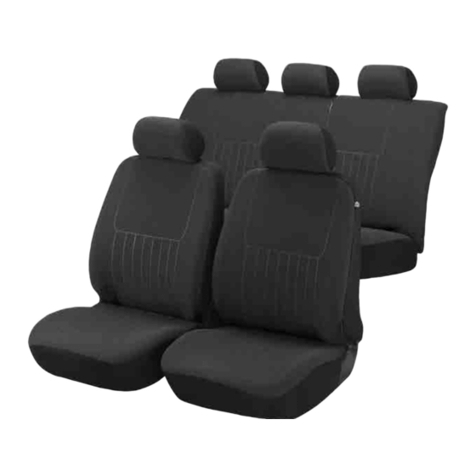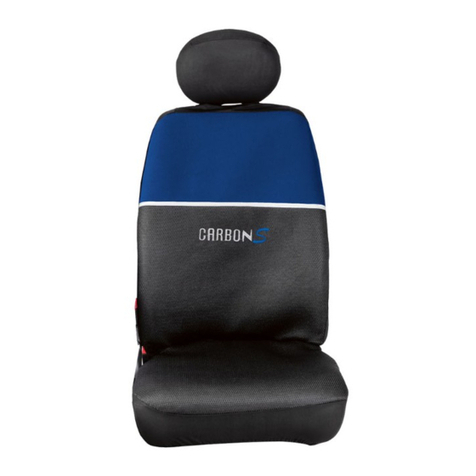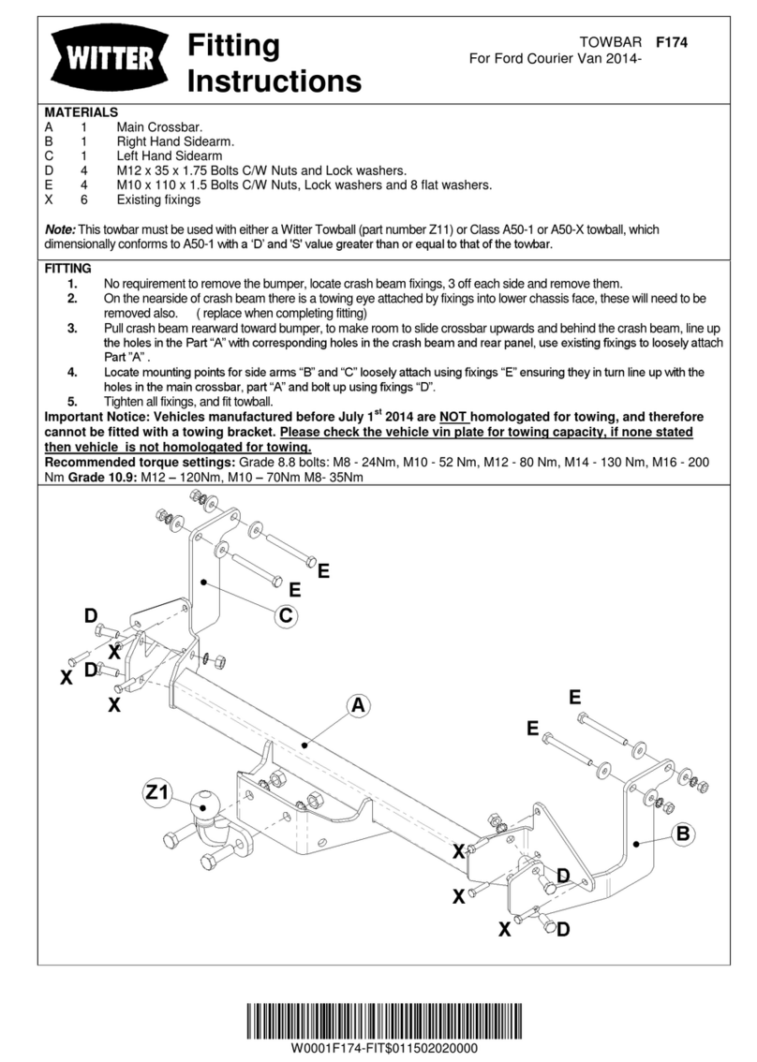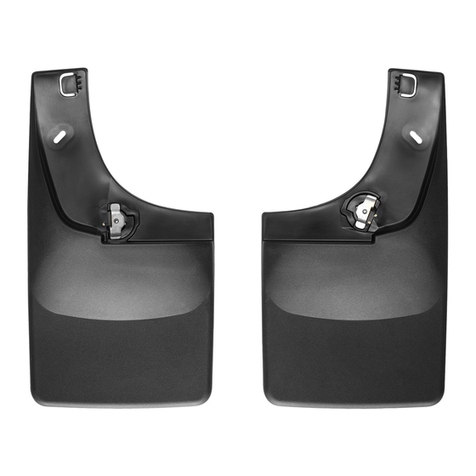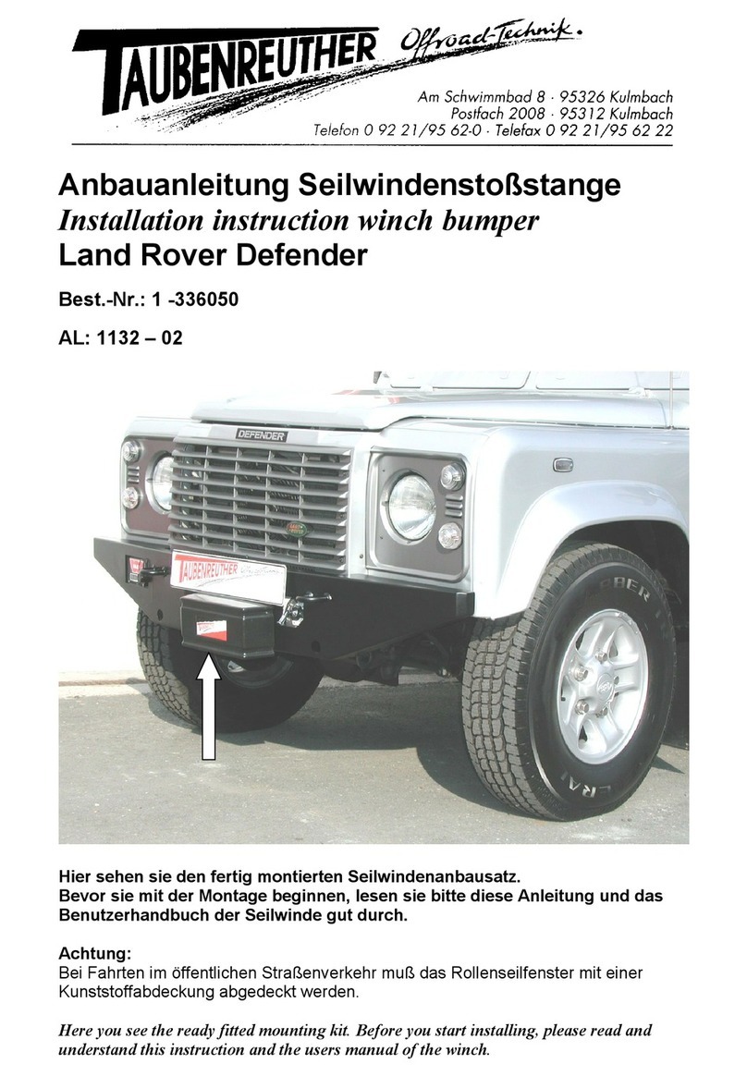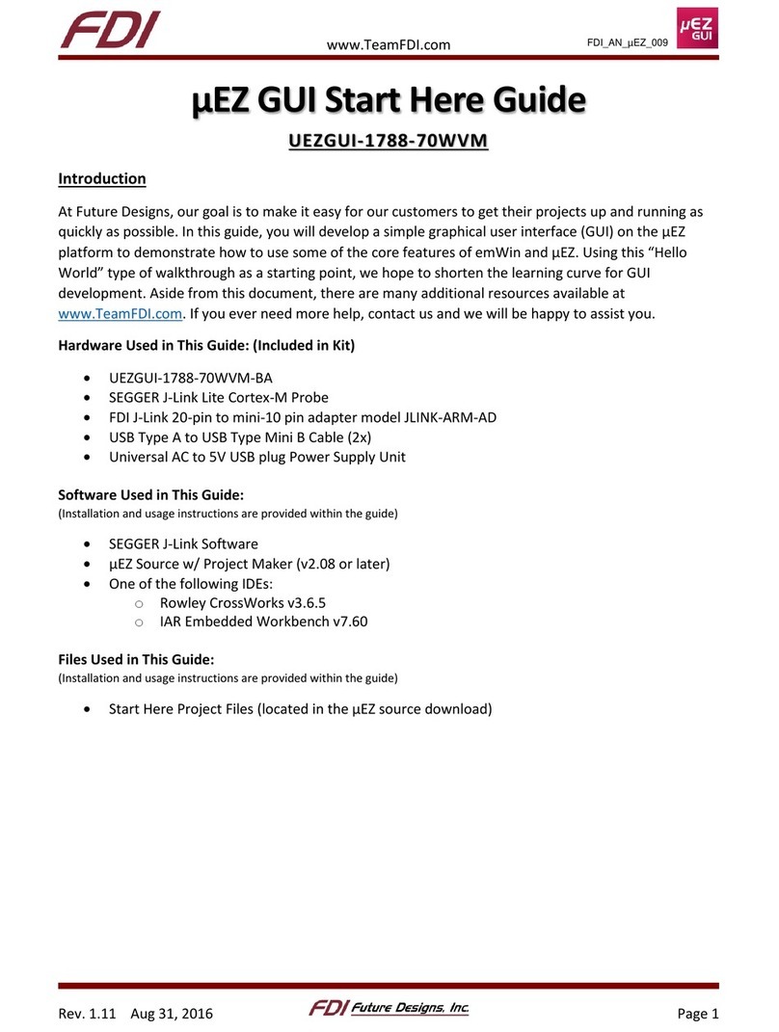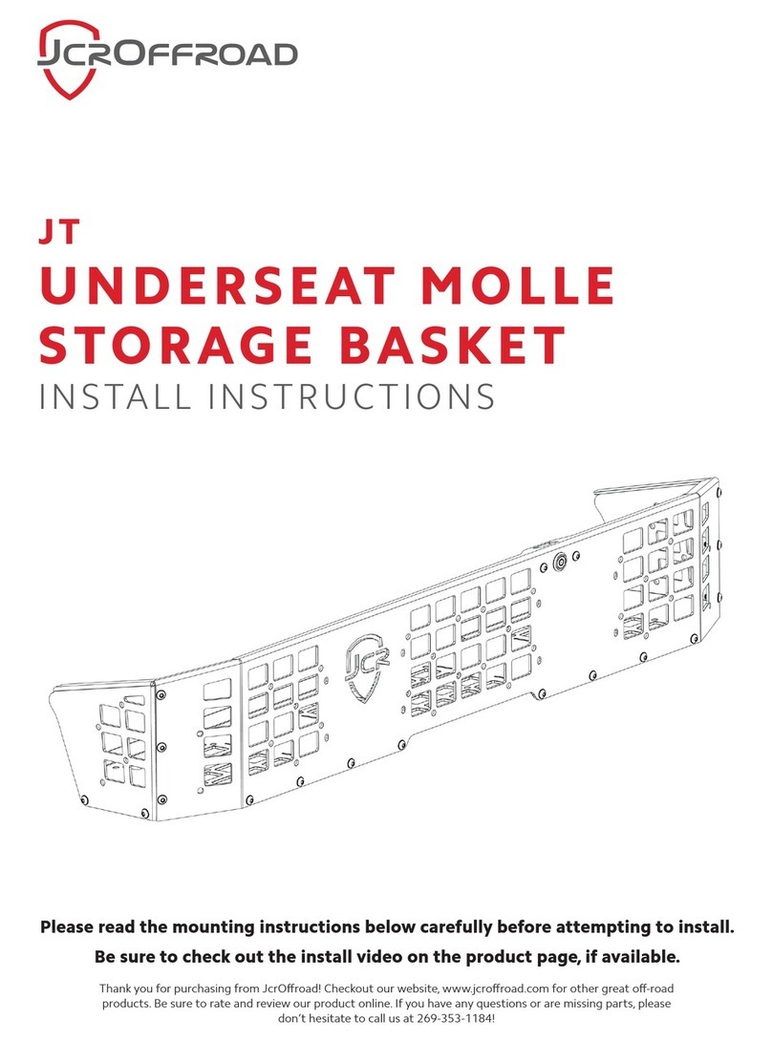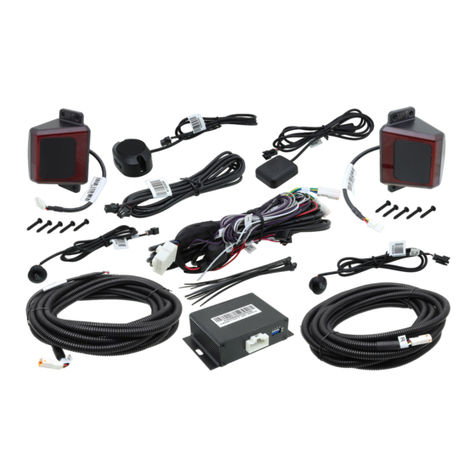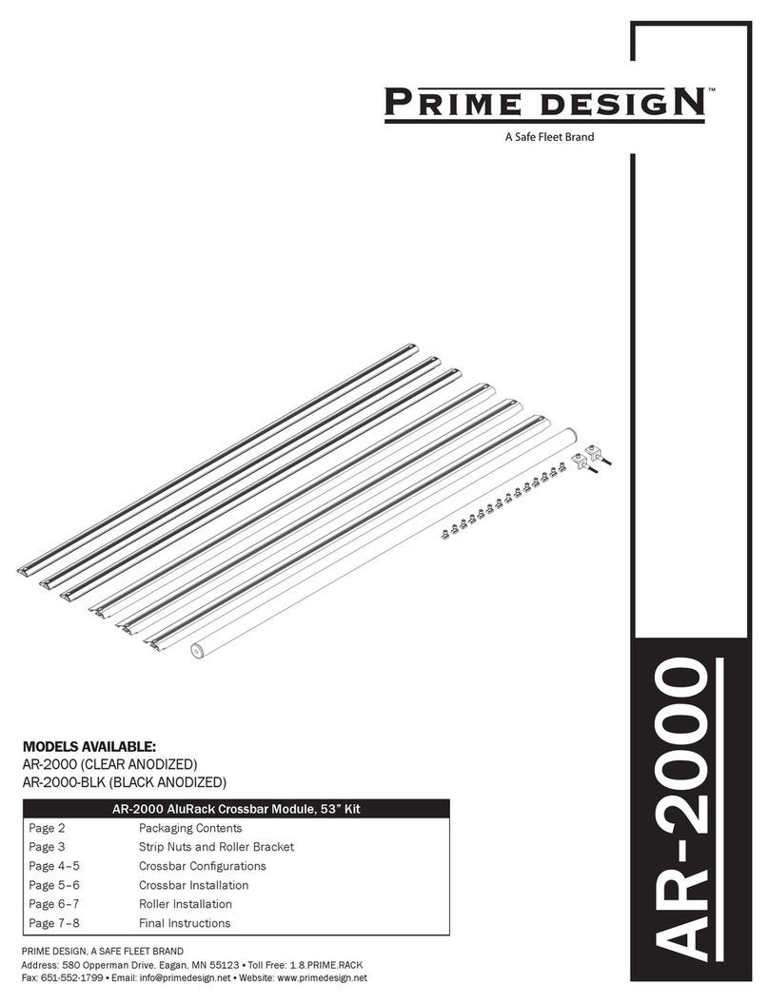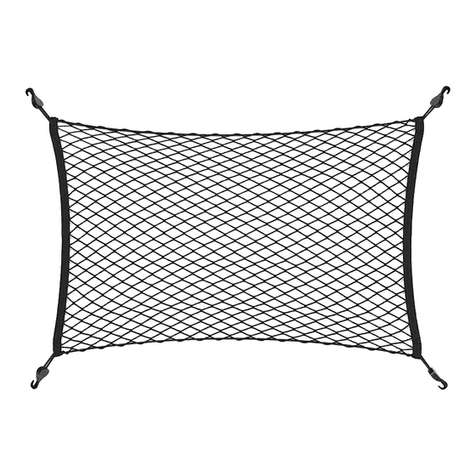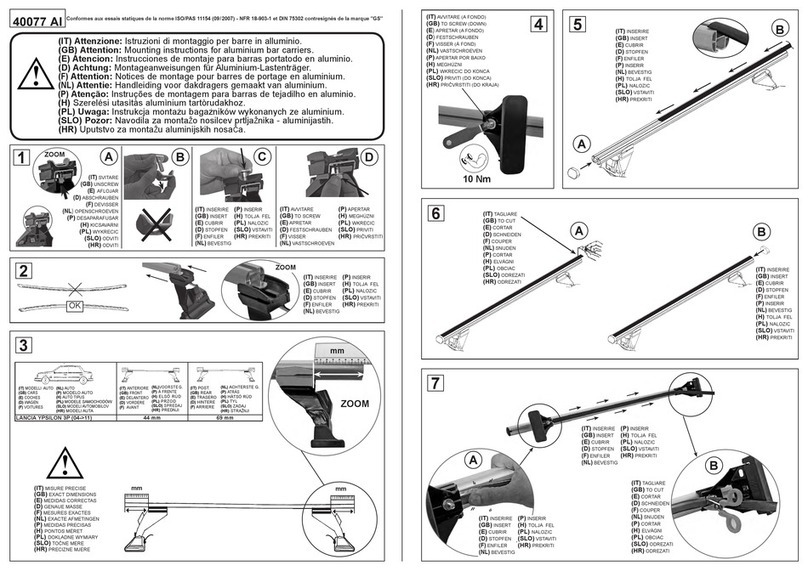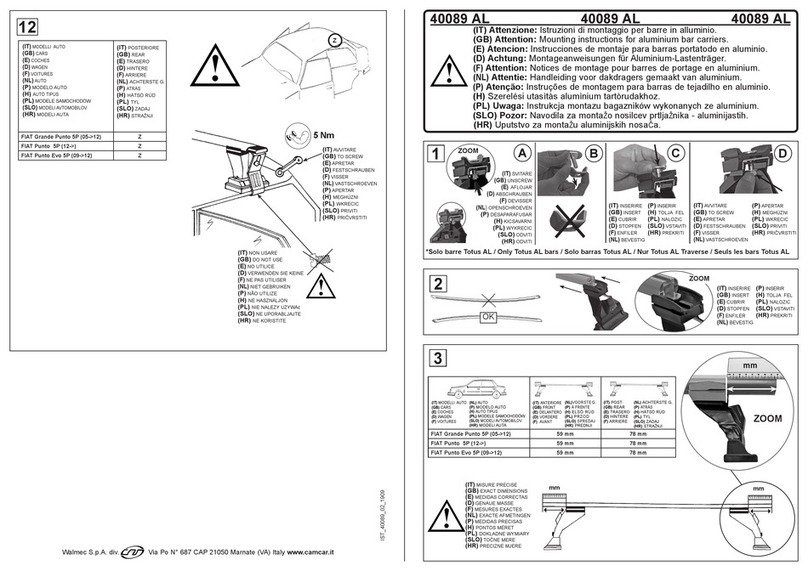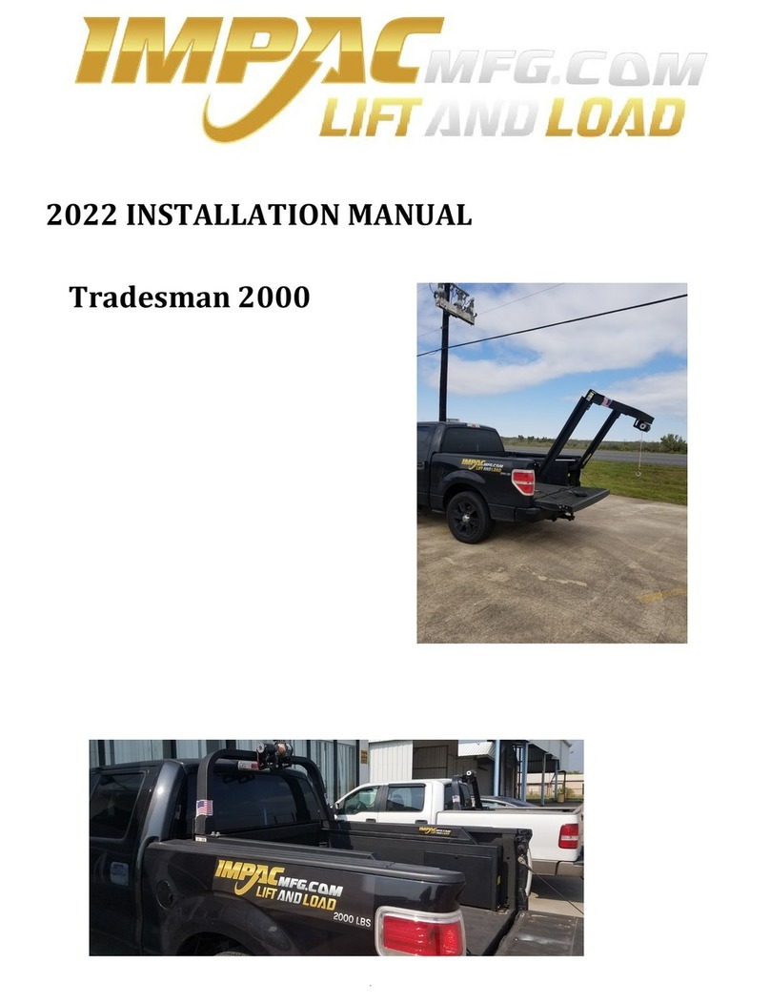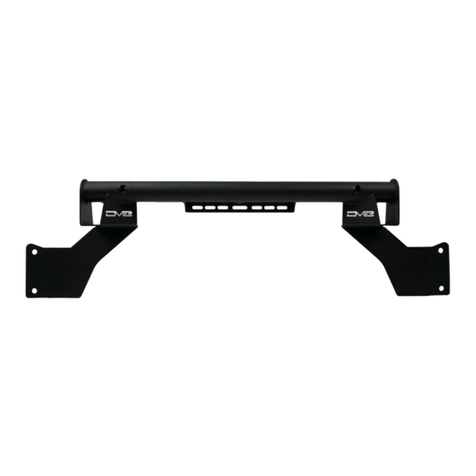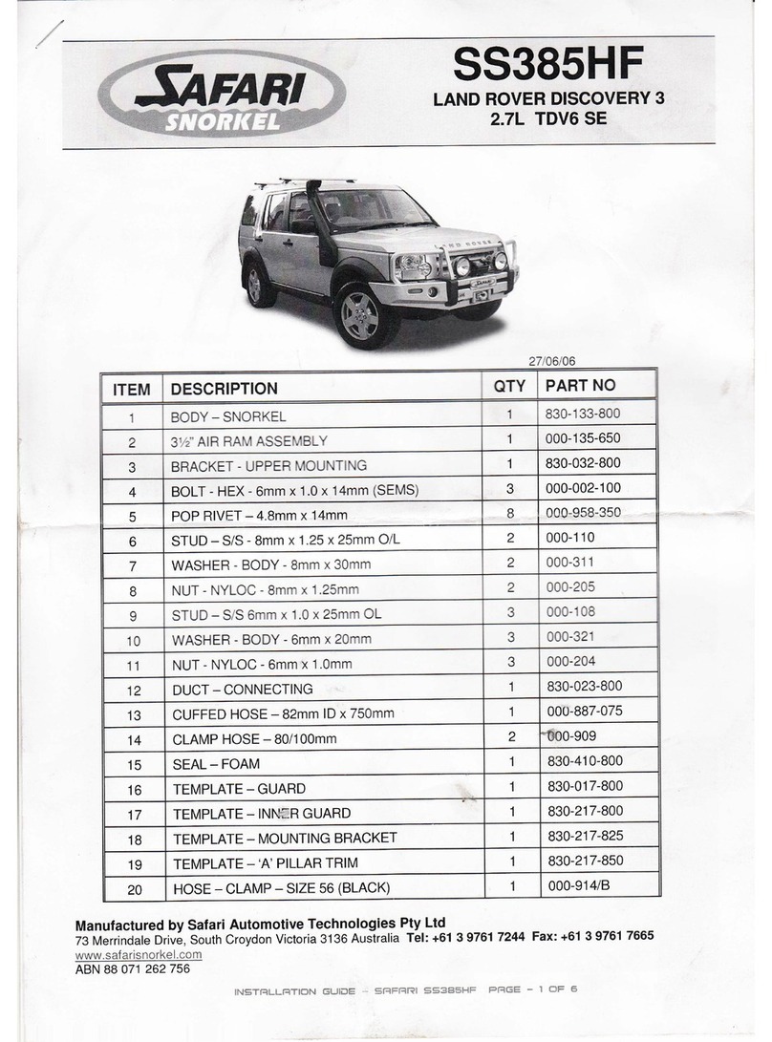
TABLE OF CONTENTS
IMPORTANT SAFETY INSTRUCTIONS
WARNING!
IMPORTANT! READ CAREFULLY AND RETAIN
FOR FUTURE REFERENCE
INTENDED USE
This temporary shelter is intended to offer protection from damages caused by the sun, light rain, light snow, tree sap, bird and animal excrements. Do not use it to
shield goods from high winds, heavy snow or ice storms. Only use it for its intended use.
2
Read all safety instructions to reduce the risk of injury or death.
This is a temporary structure and is not recommended as a permanent structure.
Choose your shelter's location carefully. Check for overhead utility lines, branches, etc. DO NOT install near roofs or other structures that
may shed snow, ice or excessive run-off onto your shelter. Keep away from electrical wires!
Install your shelter on a level surface.
Check municipal by-laws prior to setting up the product.
Have an overview of all parts before attempting installation. Make sure all components are available.
DO NOT use this product in environments for which it is not intended (i.e. extreme cold, high winds, extreme heat, heavy rainfall, etc).
Always wear safety glasses when assembling this product. Wear gloves when working with tubing to prevent cuts or abrasions.
Anchors must be used with alI shelters. Covers should NOT be installed on any product untiIl it has been properly
anchored to the ground.
Proper anchoring and keeping cover tight and free of snow and debris, is the responsibility of the consumer.
Damages caused by improper anchoring are not covered under warranty.
Keep all flame and heat sources away from the shelter fabric The fabric will burn if left in continuous contact with
a flame source.
DO NOT use open flames or cooking or heating devices inside or in close proximity to the product, including all types of
stoves, gas heaters, gas lanterns, citronella torches, mosquito coils, etc.
In order to reduce risk of burning and avoid damage, DO NOT
- cook, smoke, refuel or use any open flame devices in or around the shelter.
- store flammable liquids (gasoline, kerosene, propane, etc.) in the shelter.
- operate gas powered vehicles/equipment in or around the shelter.
Keep open flames a safe distance away from the shelter.
DO NOT use hard-edged tools or instruments, such as rakes or shovels, to remove snow. These can cause punctures to the cover.
NEVER start the engine of any vehicle or machine inside a closed shelter. Ensure that there is adequate ventilation for starting engines and for
any work with paints, cleaners, etc.
This shelter is NOT designed to support heavy snow or ice loads. Snow or ice accumulation may cause your shelter to collapse. To avoid overload,
brush snow and ice off the roof top with a broom or mop.
To prevent collapse, damage to property, personal injury and/or death, NEVER clear the roof of snow or debris from inside the shelter.
DO NOT use bleach, alkaline or harsh detergents for cleaning. Doing so will damage the pe material. Soap and warm water are
recommended.
Caution!
Warning!
Warning!
IMPORTANT SAFETY INSTRUCTIONS…..................................................................................................................................................................... 2.................................
PARTS LIST.......................................................................................................................................................................................................................................... 3
............................................................................................................................................................................................................................. 2
INTENDED USE
ASSEMBLY ........................................................................................................................................................................................................................................4-8
ASSEMBLY PREPARATION ................................................................................................................................................................................................................ 3
