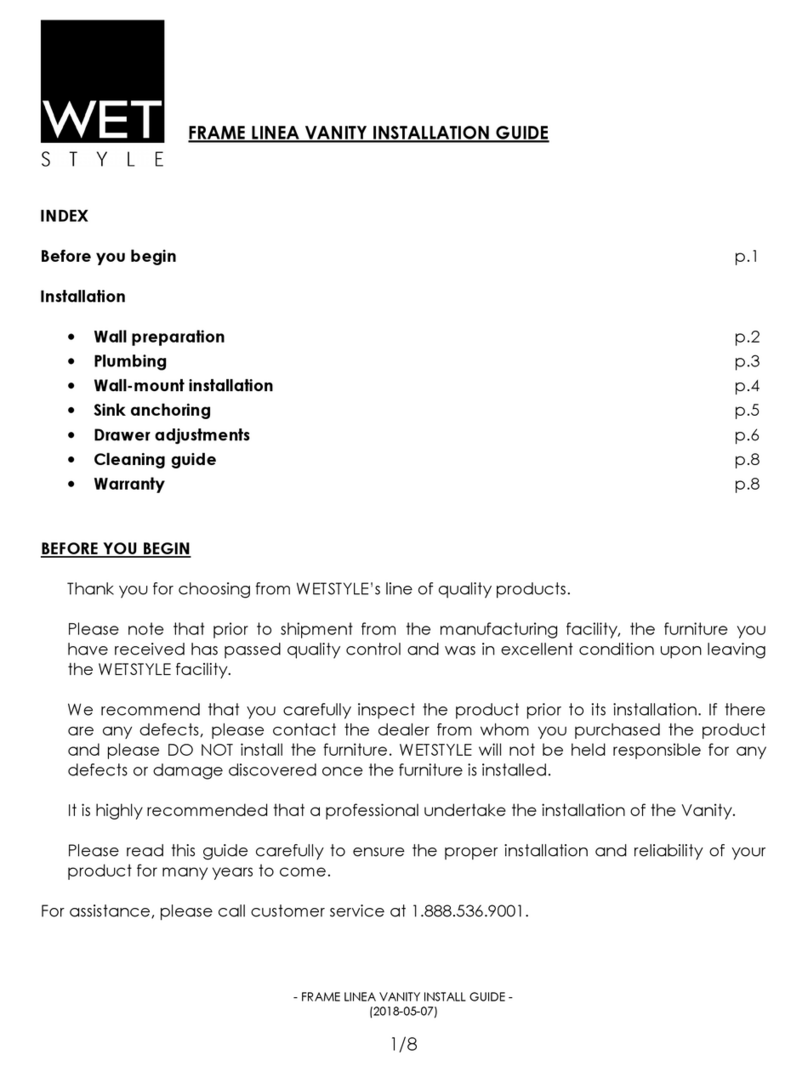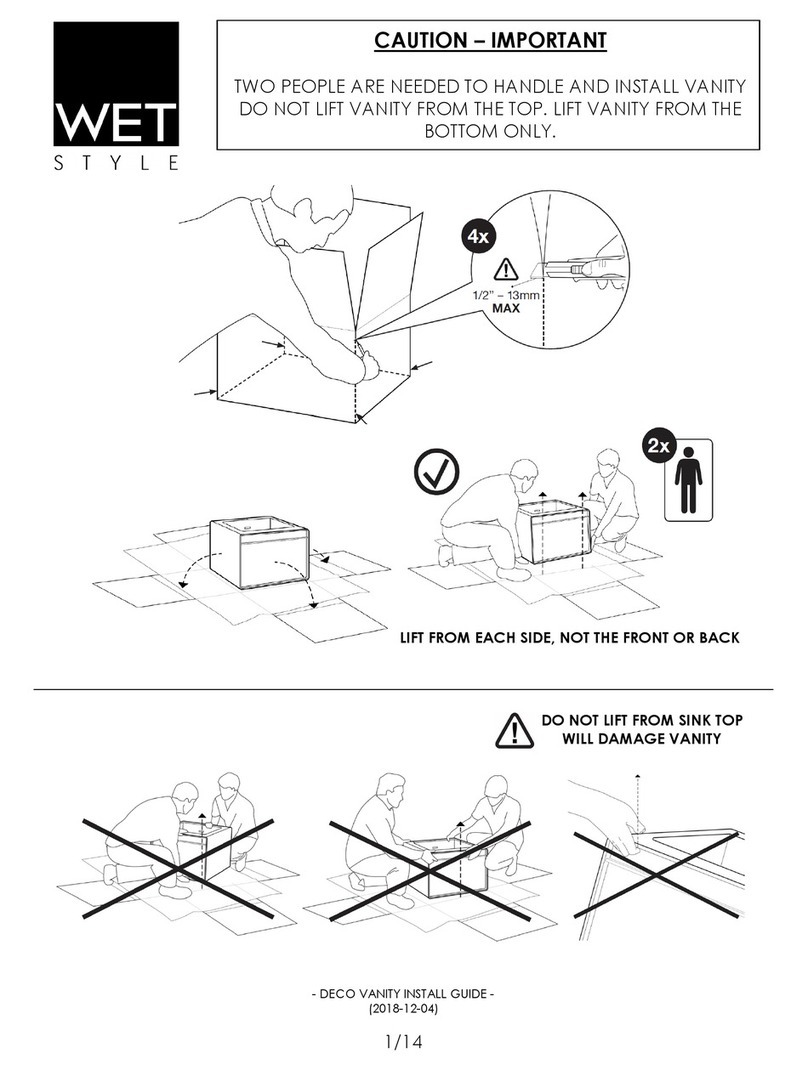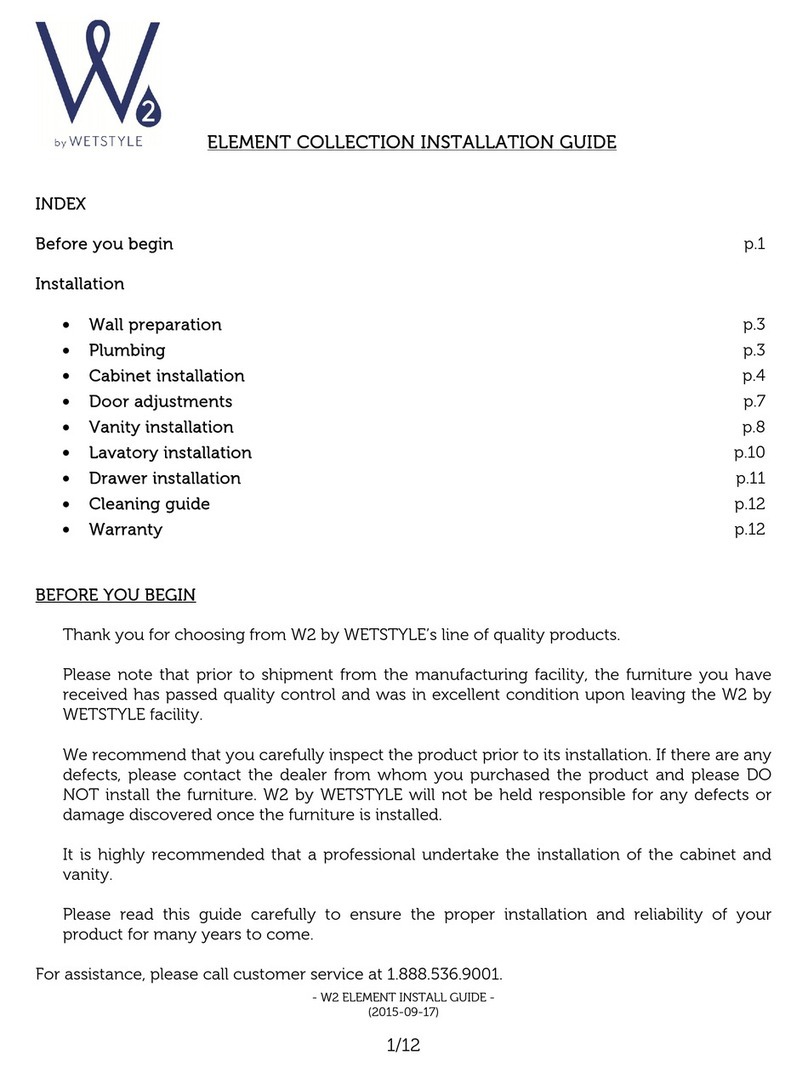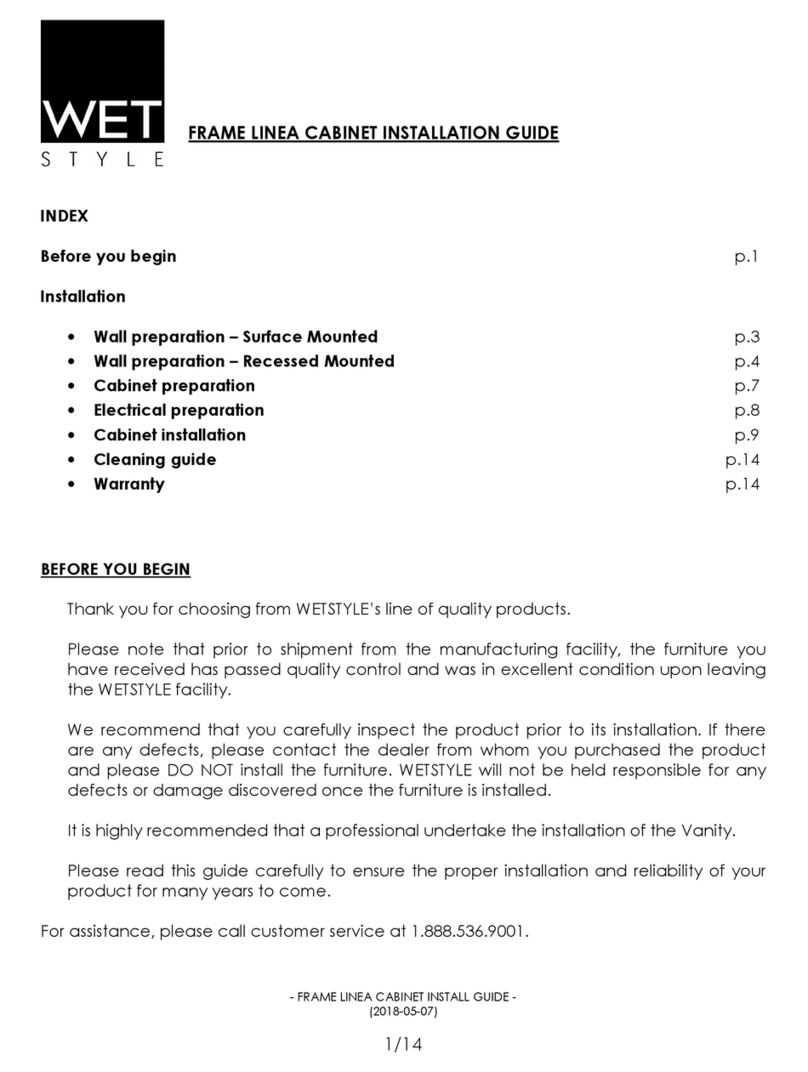
- FRAME INSTALL GUIDE -
(2013-08-28)
1/20
FRAME CABINET INSTALLATION GUIDE
BEFORE YOU BEGIN
Thank you fo choosing f om WETSTYLE’s line of quality p oducts.
Please note that p io to shipment f om the manufactu ing facility, the fu nitu e you
have eceived has passed quality cont ol and was in excellent condition upon leaving
the WETSTYLE facility.
We ecommend that you ca efully inspect the p oduct p io to its installation. If the e
a e any defects, please contact the deale f om whom you pu chased the p oduct
and please DO NOT install the fu nitu e. WETSTYLE will not be held esponsible fo any
defects o damage discove ed once the fu nitu e is installed.
It is highly ecommended that a p ofessional unde take the installation of the cabinet
and vanity.
Please ead this guide ca efully to ensu e the p ope installation and eliability of you
p oduct fo many yea s to come.
Fo assistance, please call custome se vice at 1.888.536.9001.
WARNING!
To educe the isk of fi e, elect ic shock, o inju y to pe sons, please ead these inst uctions
tho oughly befo e using this p oduct.
Impo tant Safety Inst uctions must be kept fo futu e use.
TOOLS AND EQUIPMENT
• D ill and bits
• Measu ing tape
• P otective pape
• Pencil
• Level
• P otective eyeglasses
•Wood sc ew #8, 5/8" and 1-½" long
• Wood sc ew #10, 3" and 4" long
IMPORTANT
This installation might equi e custom placement of studs elative to the position of the
p oduct in the oom. Please ead the inst uctions elated to you cabinet model ca efully.































