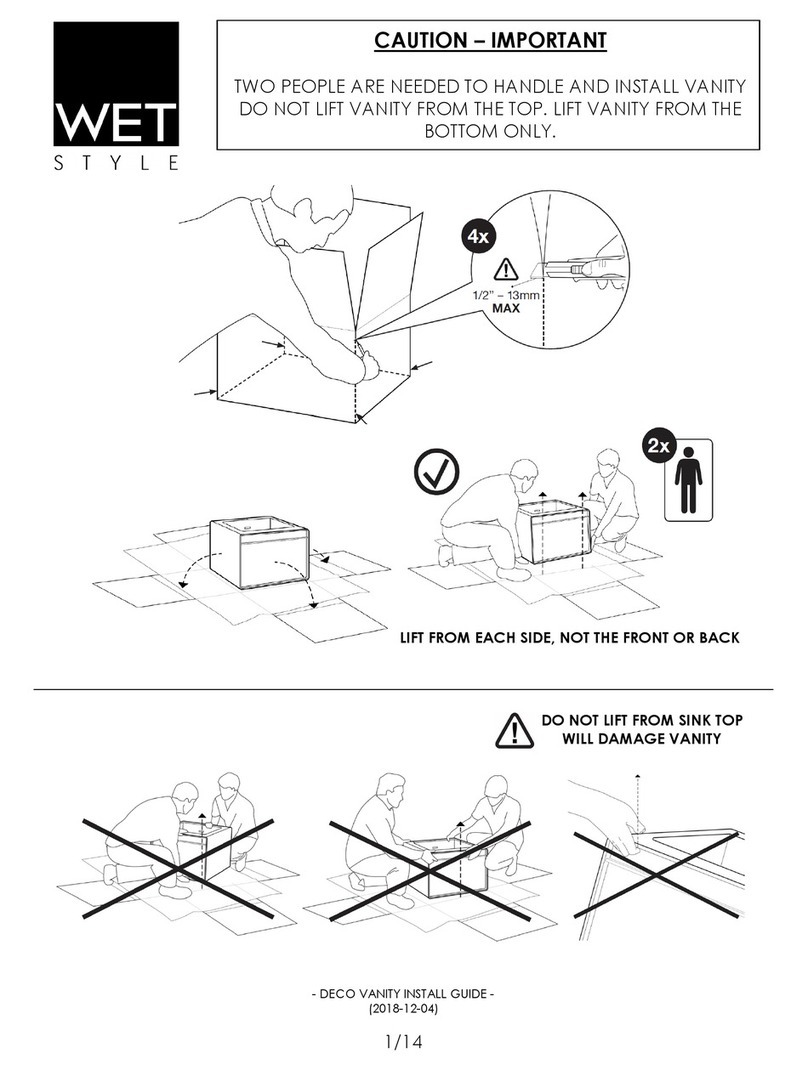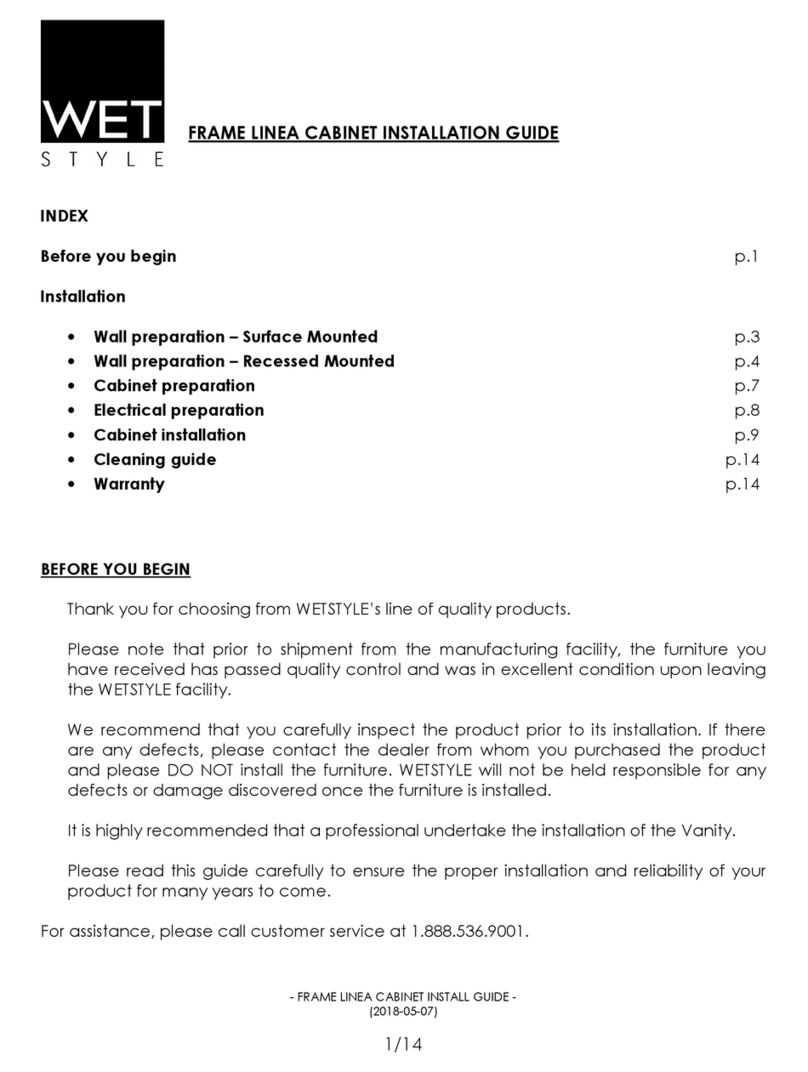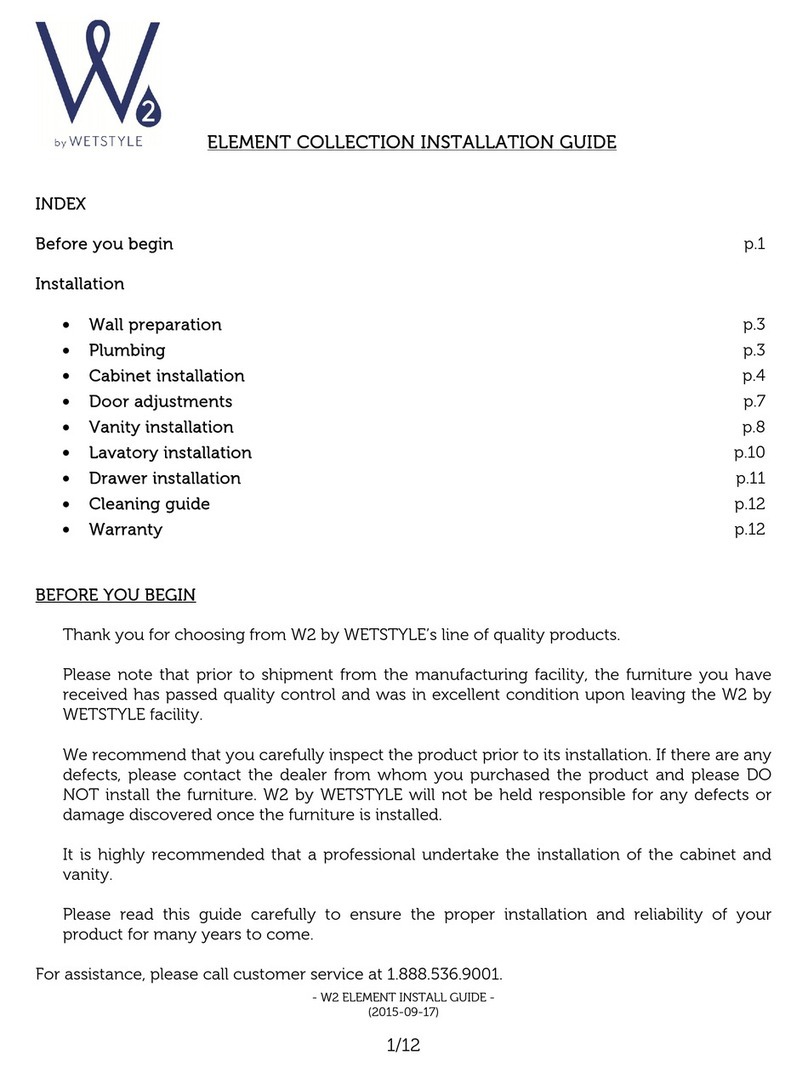
- FRAME LINEA VANITY INSTALL GUIDE -
(2018-05-07)
8/8
CLEANING GUIDE
WETSTYLE «FRAME LINEA» FURNITURE is made from Oak or Walnut.
WETSTYLE Furniture is ultra-easy to clean: after use, simply wipe wit a soft clot to remove
any surface dirt. For standard cleaning, we recommend using warm water wit mild soap.
Do not use abrasive products or cream cleaners. Never use petroleum-based products
w en cleaning t e wood, i.e. paint t inners or ot er solvents, as t ey may damage t e
wood surface. Glass surfaces may be cleaned using standard glass cleaning products.
WARRANTY
T e warranty on WETSTYLE products covers all defects in materials and manufacturing for a
period of one year from t e date on w ic t e owner originally purc ased t e product
directly from WETSTYLE or from an aut orized retailer. T is warranty is valid for t e original
owner only. T is warranty does not apply to cases in w ic a product was incorrectly
installed, or to damage due to negligence, misuse, cigarettes, flames, natural disasters or
ot er accidents.
WETSTYLE is not responsible for any fees or recovery c arges t at may ave been
generated by t e purc ase of a product t at is not adequate for an existing building
structure.
At t e discretion of t e manufacturer, t e guarantee is limited to t e repair or replacement
(of a product of equal or greater value) at t e condition t at t e claim is made during t e
guarantee period to an aut orized dealer or directly to WETSTYLE. T e andling fees and all
ot er c arges related to t e product replacement are not covered by t e guarantee.
Printed in Canada
www.WETSTYLE.CA – Montreal – Canada
Tel. 450.536.9000 – 1.888.536.9001 – Fax. 450.536.0202





























