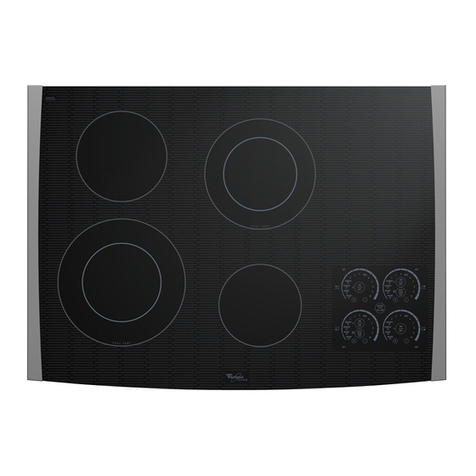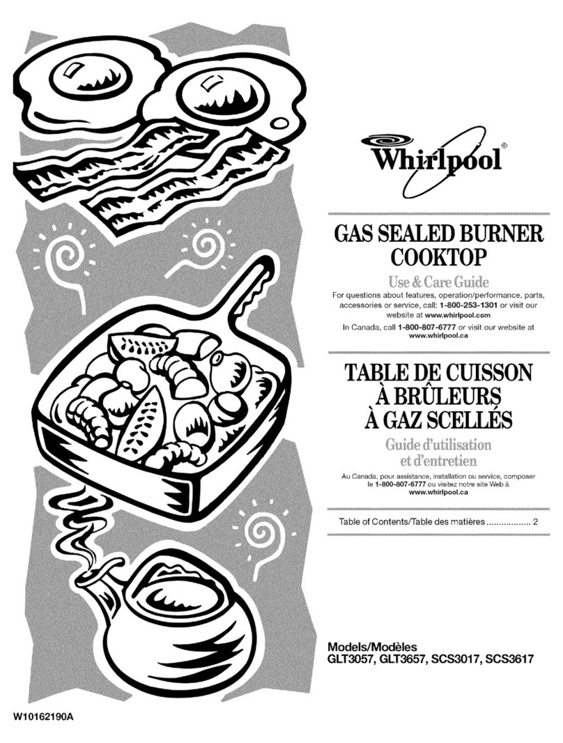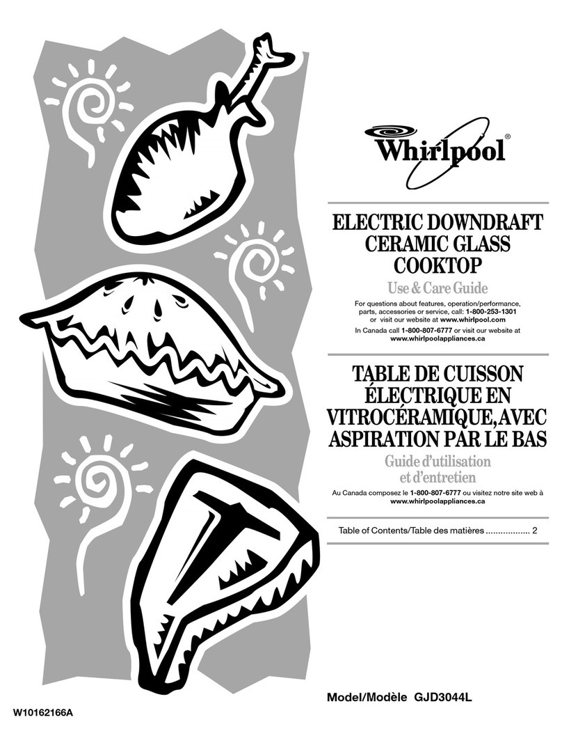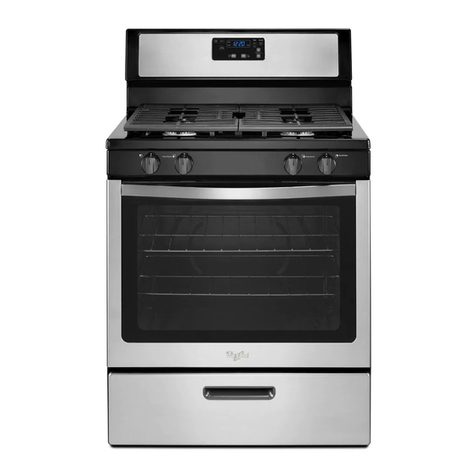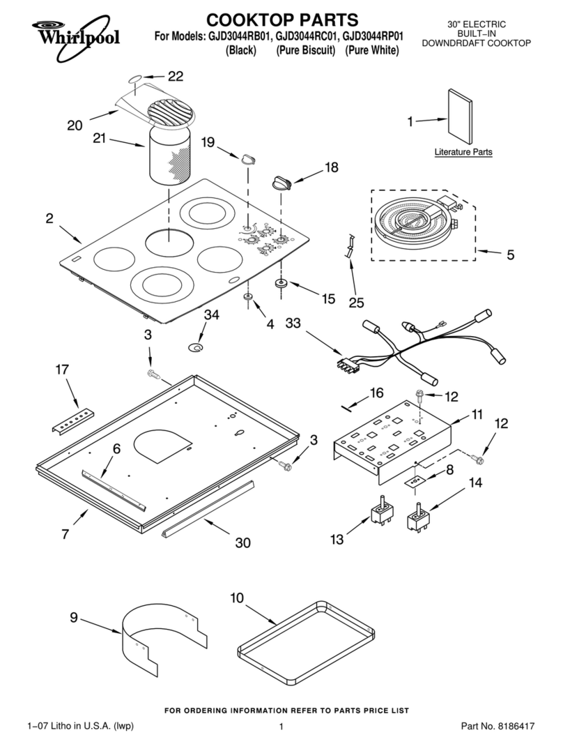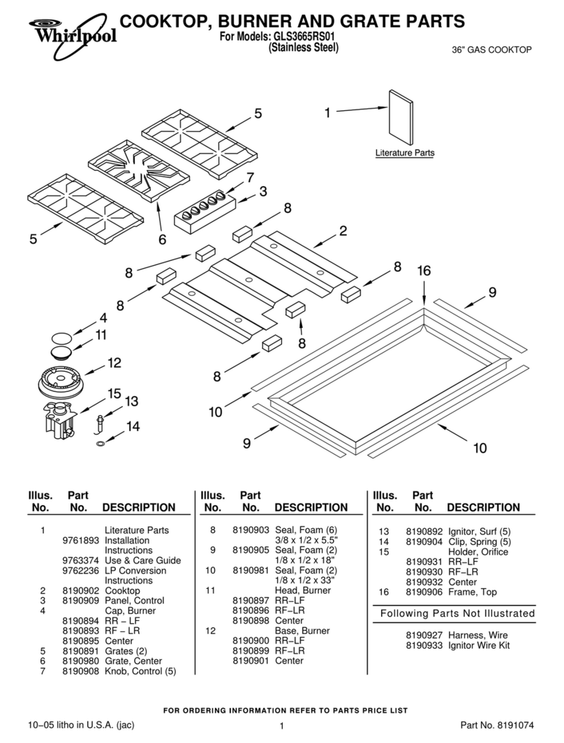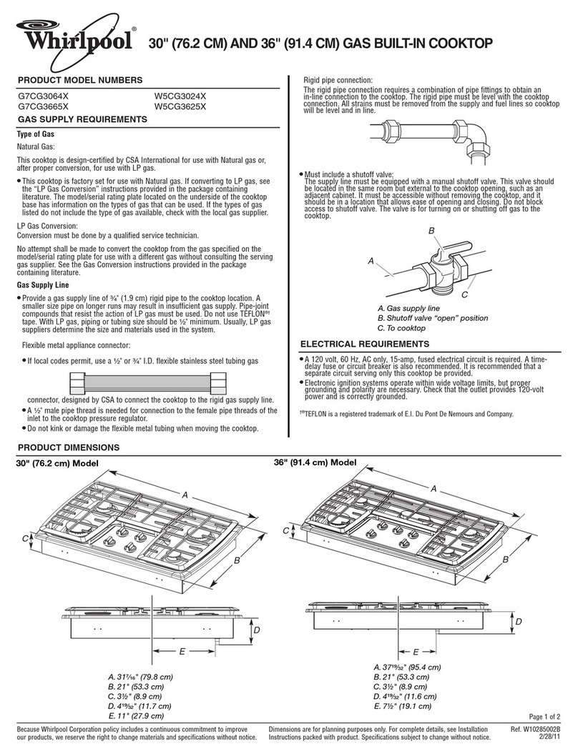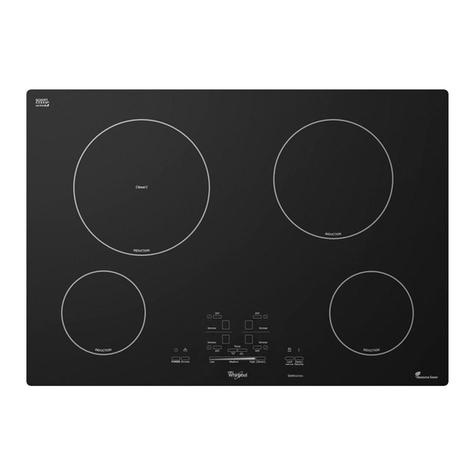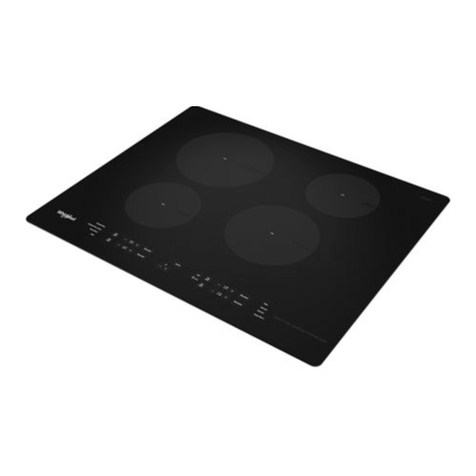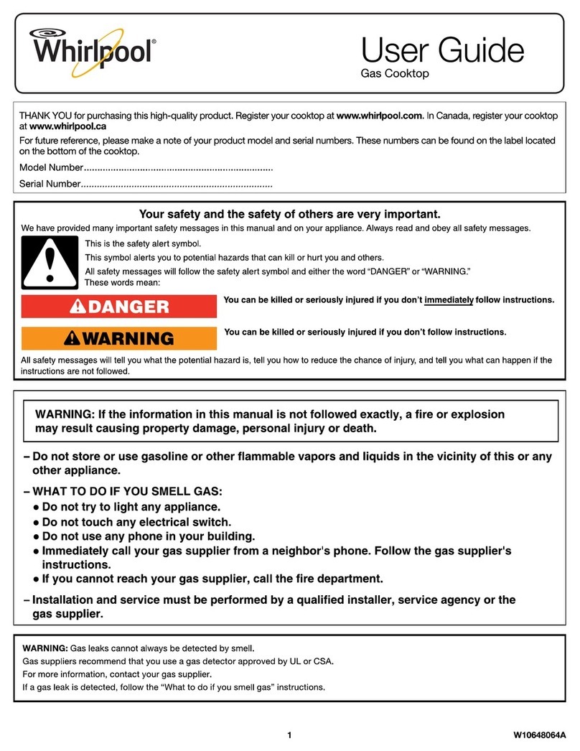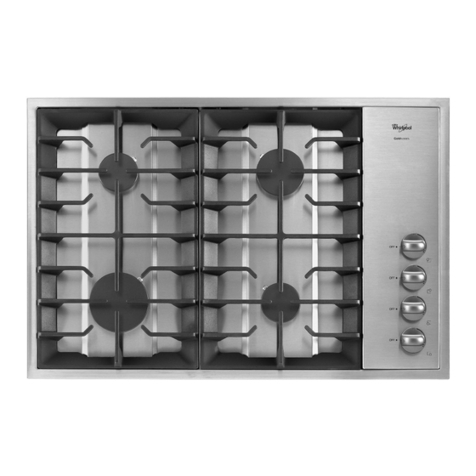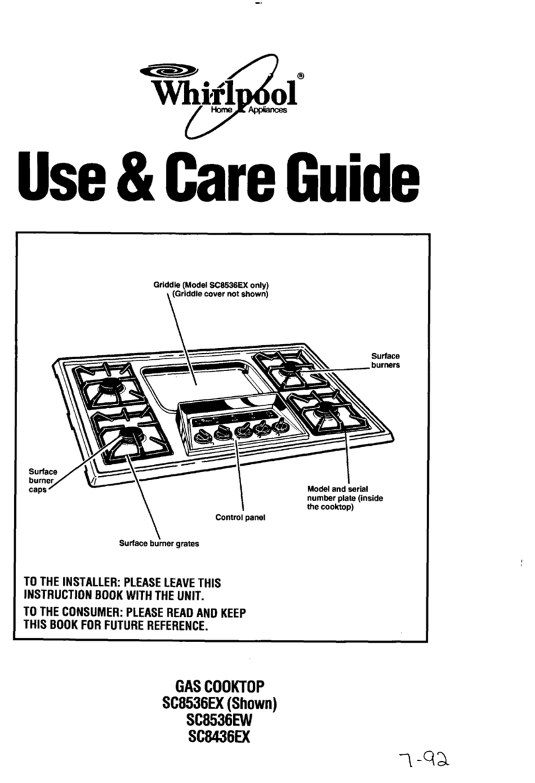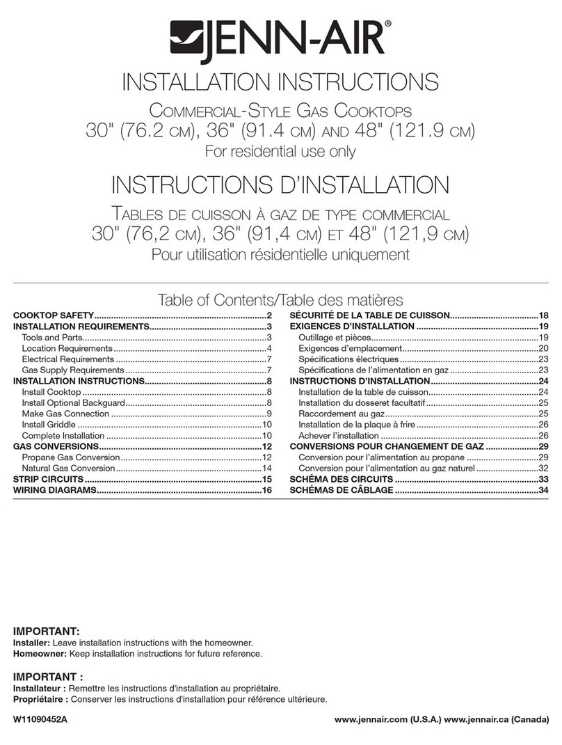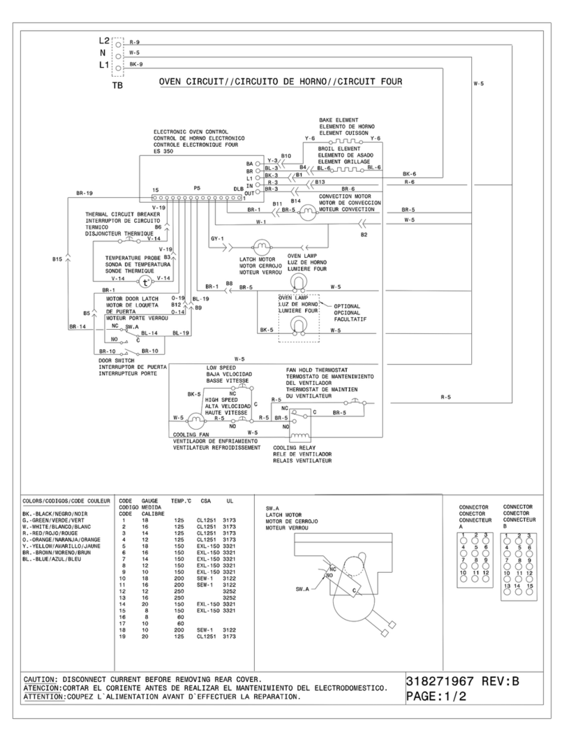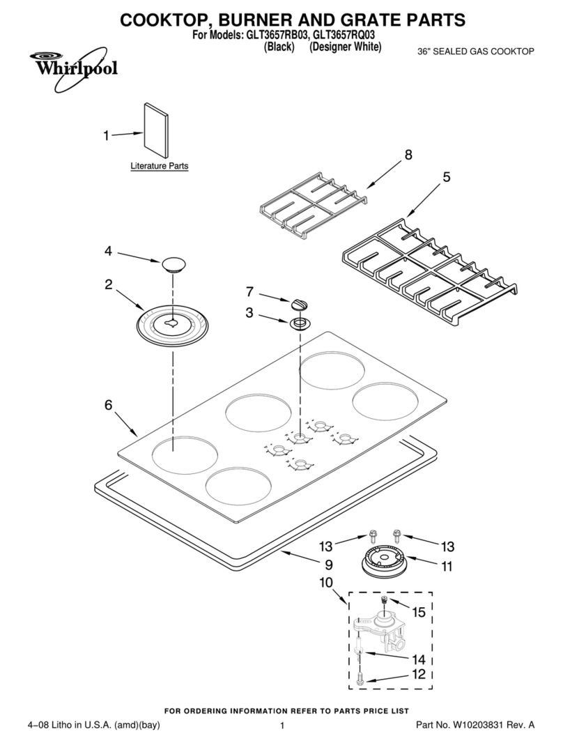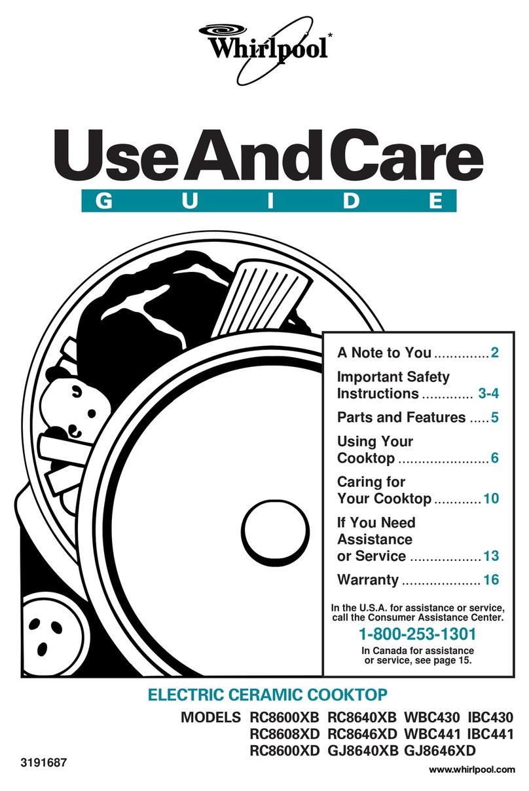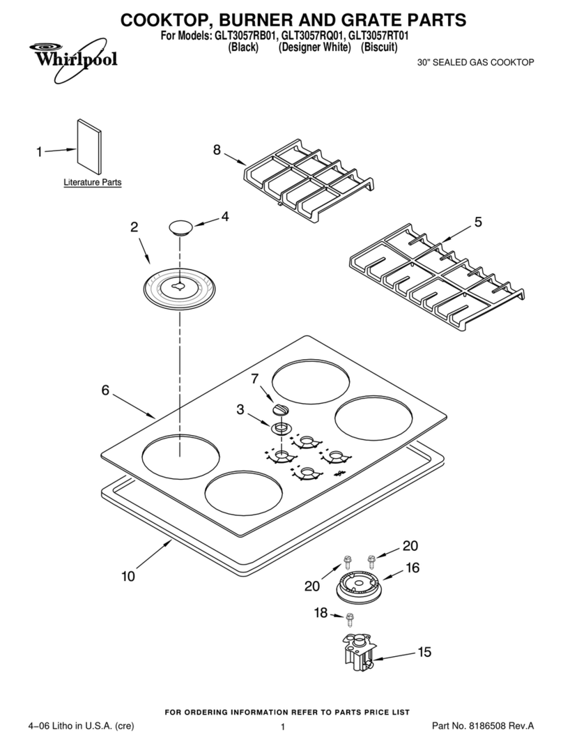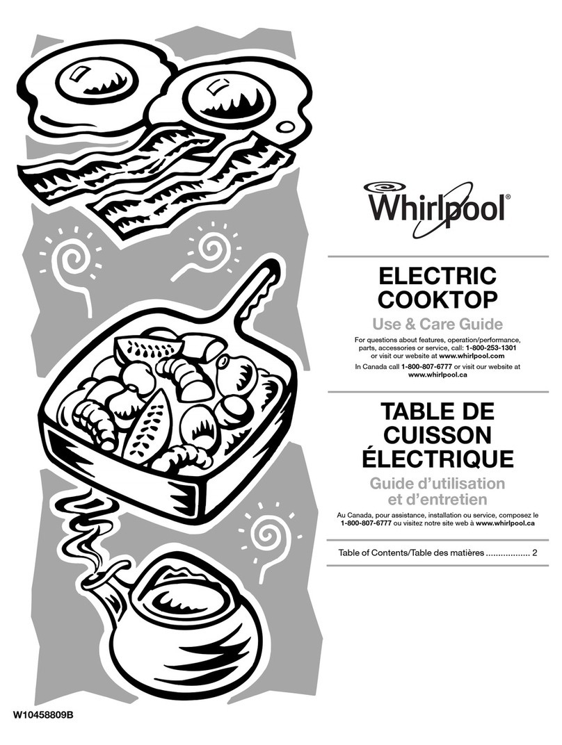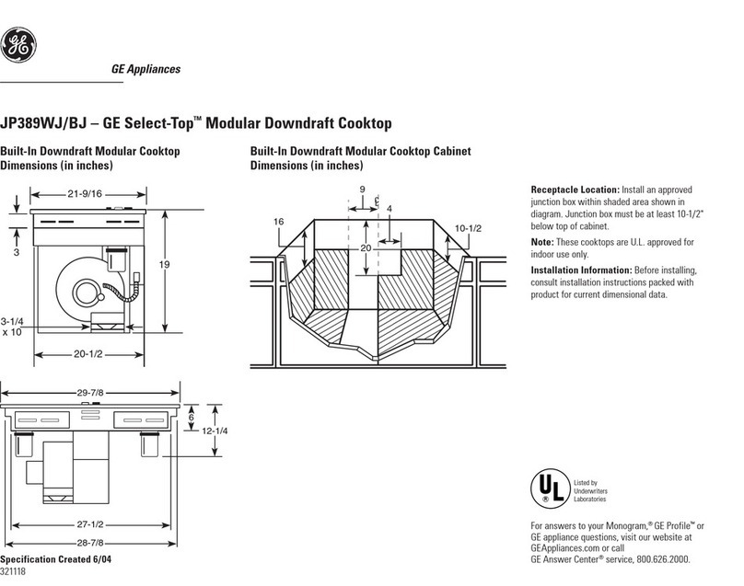3-ft. (91.4 cm) long
Because Whirlpool Corporation policy includes a continuous commitment to improve
our products, we reserve the right to change materials and specifications without notice.
Dimensions are for planning purposes only. For complete details, see Installation
Instructions packed with product. Specifications subject to change without notice.
Electric Built-in Ceramic Downdraft Cooktop
PRODUCT MODEL NUMBERS OVERALL DIMENSIONS
CABINET OPENING DIMENSIONS
GJD3044R
Electrical: A four-wire or three-wire, single-
phase, 240-volt, 60-Hz, AC-only electrical supply is
required on a separate 30-ampere circuit, fused on
both sides of the line. A time-delay fuse or circuit
breaker is recommended. Connected directly to the
fused disconnect (or circuit breaker box) through
flexible, armored or non-metallic sheathed, copper
cable (with ground wire). Flexible armored cable
should connect cooktop directly to the junction
box. A U.L.-listed 1/2" (12.7 mm) conduit
connector must be provided at the junction box.
The recommended minimum copper wire size is
10-gauge. However, wire sizes and connections
must conform to the requirements of the National
Electrical Code and all local codes and ordinances.
Venting system: Use metal vent only.
Exception: Under a concrete slab, PVC may be
used. Rigid metal vent is recommended. Do not
use plastic or metal foil vent.
This downdraft cooktop is rated at 60 feet
(18.3 m) of straight vent or the equivalent.
If vent length is 10 feet (3 m) or less, 6" (15.2 cm)
diameter round vent may be used. If vent length is
more than 10 feet (3 m), use 6" (15.2 cm)
diameter round or 3-1/4" x 10" (8.3 x 25.4 cm)
rectangular vent.
Venting system must terminate to the outside.
Cooktop location should be away from strong draft
areas, such as windows, doors and strong heating
vents or fans.
All openings in the wall or floor where cooktop is
to be installed must be sealed.
Minimum base cabinet
dimensions —
30" (76.2 cm) base cabinet width
24" (61 cm) base cabinet depth
25" (63.5 cm) countertop depth
Countertop opening dimensions that
are shown must be used. Given
dimensions are minimum clearances
and provide required 0" (0 cm)
clearance.
New installations — Follow
minimum dimensions given.
Replacementinstallation — Be sure
that front edge of cooktop is at least
1-1/2" (38.1 mm) back from front
edge of countertop.
If cabinethas drawers, drawers will
need to be removed and drawer
fronts installed on front of cabinet.
Side clearance — 6" (15.2 cm)
minimum clearance between side of
cooktop and side wall is
recommended for maximum
ventilation performance.
Rearclearance — 3/4" (19.1 mm)
clearance between rear edge of
cooktop and rear wall is
recommended.
Motor/blowerclearance —
2" (51 mm) minimum clearance
between motor and cabinet is
required for proper cooling. 6"
(15.2 cm) clearance is
recommended for servicing access.
17"
(43.2 cm)
9-5/8" (24.4 cm) -
30" (76.2 cm) cooktop
13-5/16" (33.8 cm) -
36" (91.4 cm) cooktop
9-3/4" (24.8 cm)
hole in rearor
side of cabinet
Exhaust Duct
Cutout Locations
Ref. 8286553
08-11-05
®

