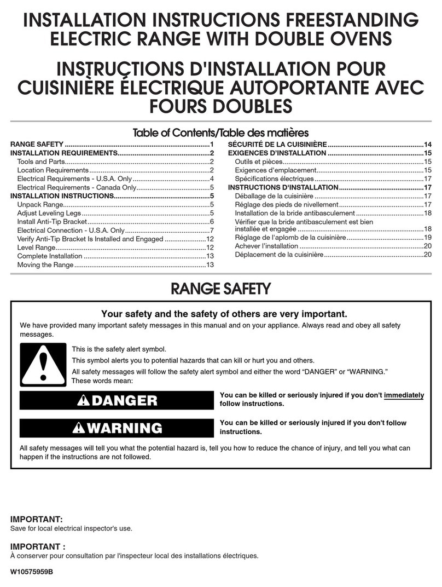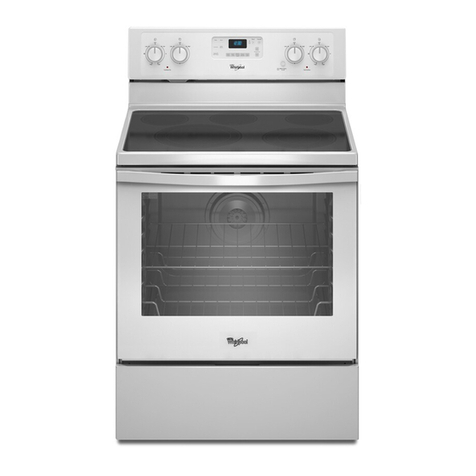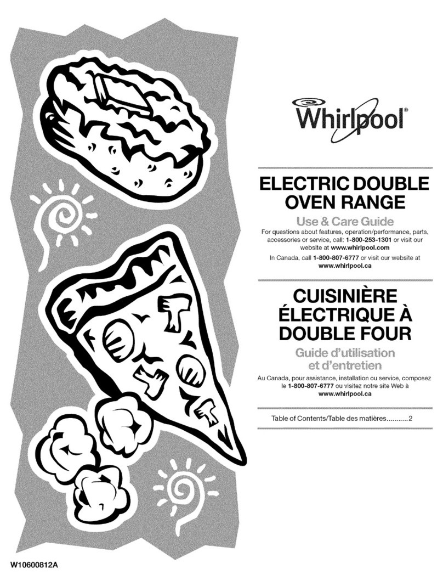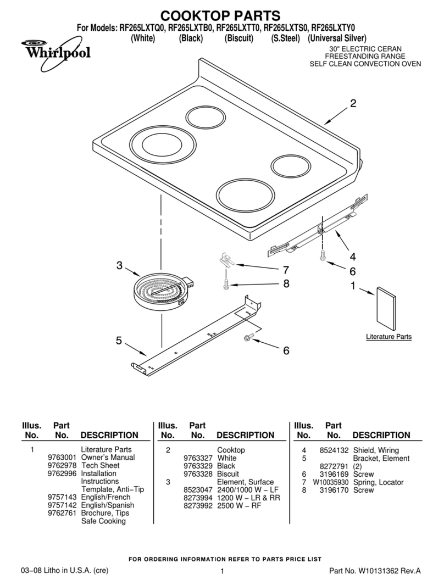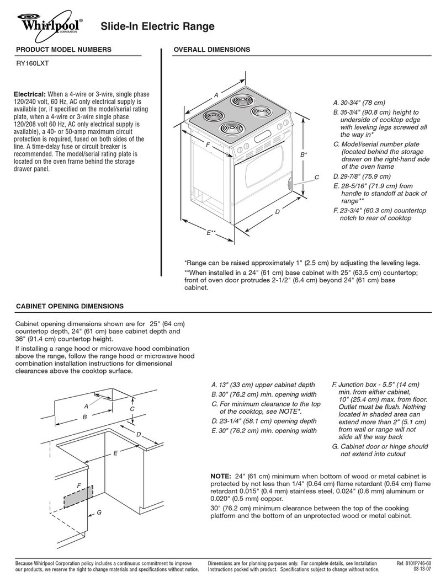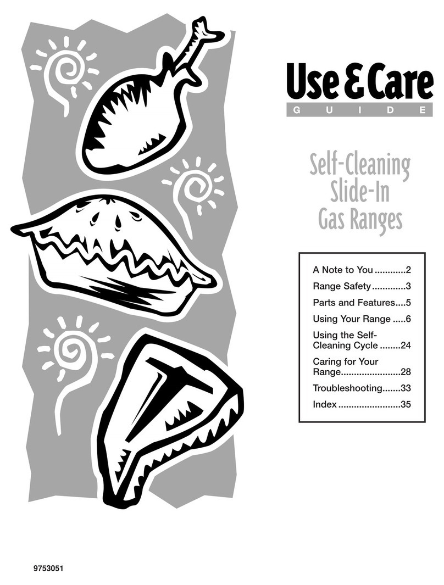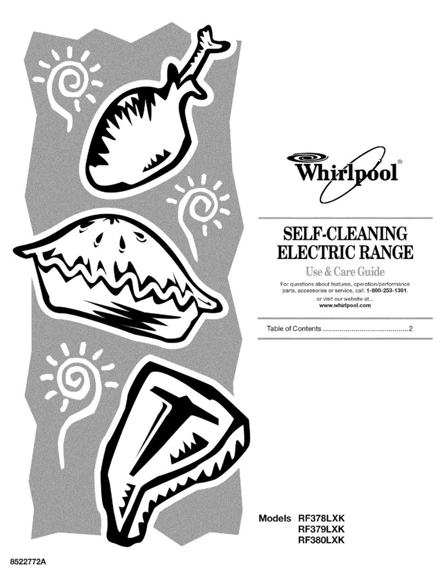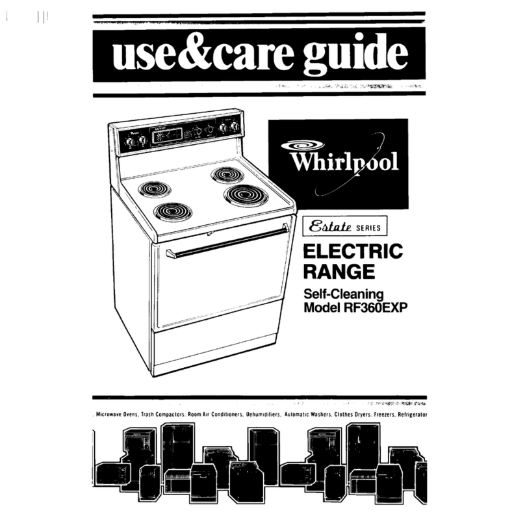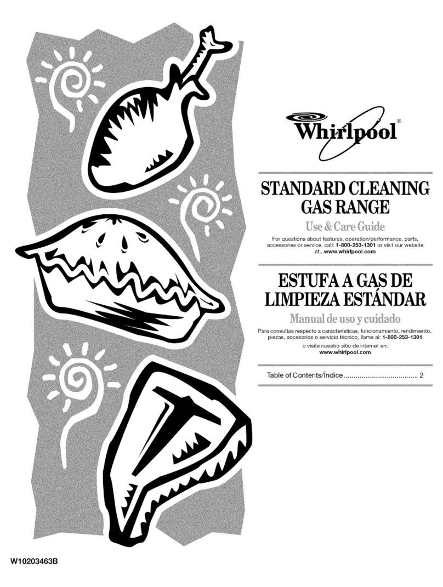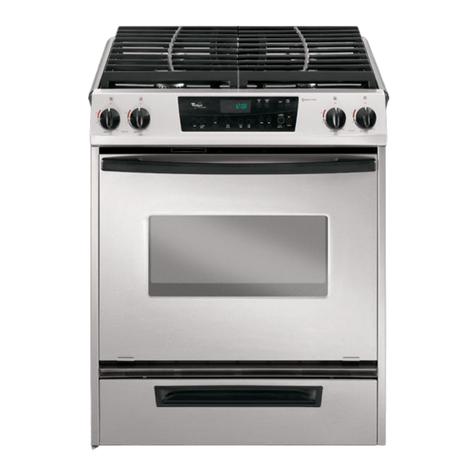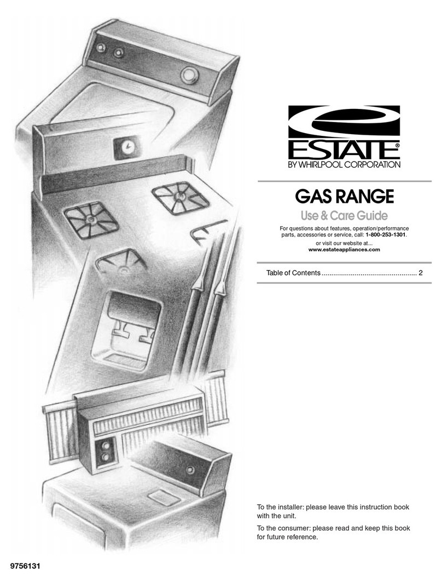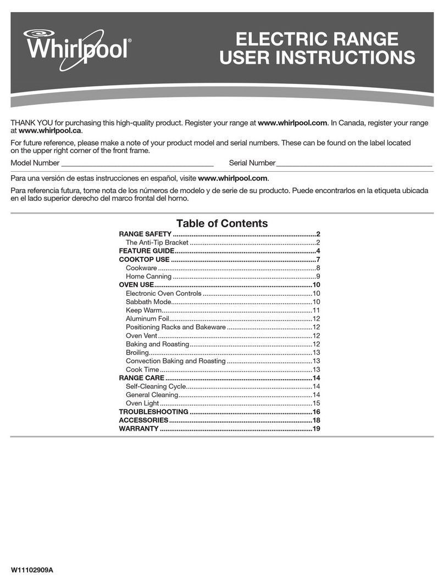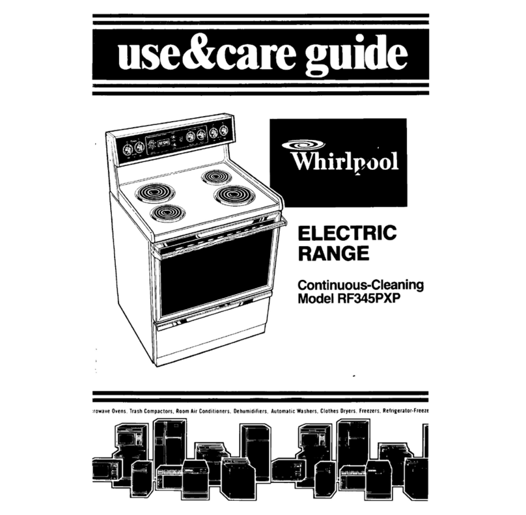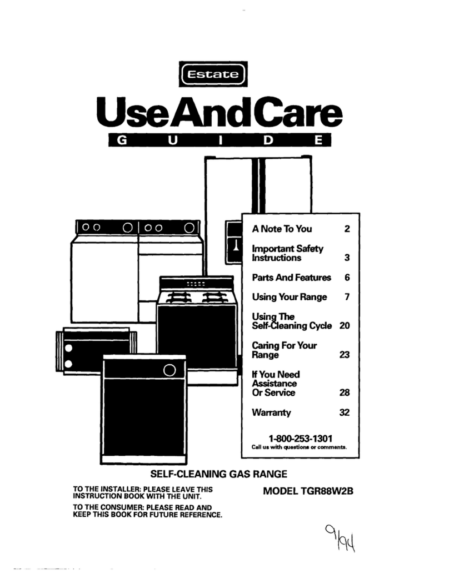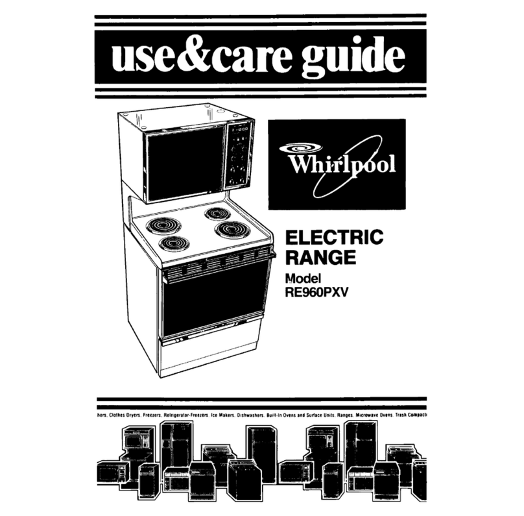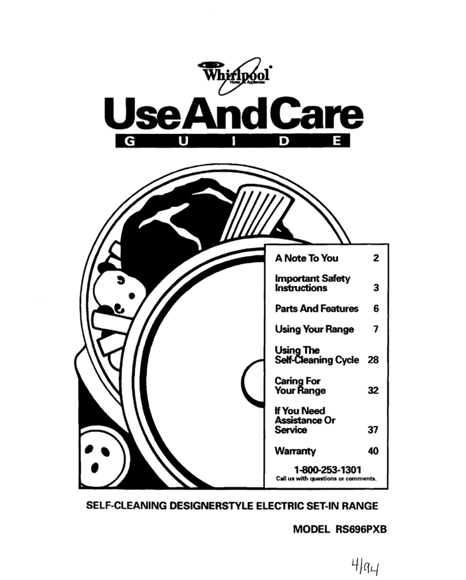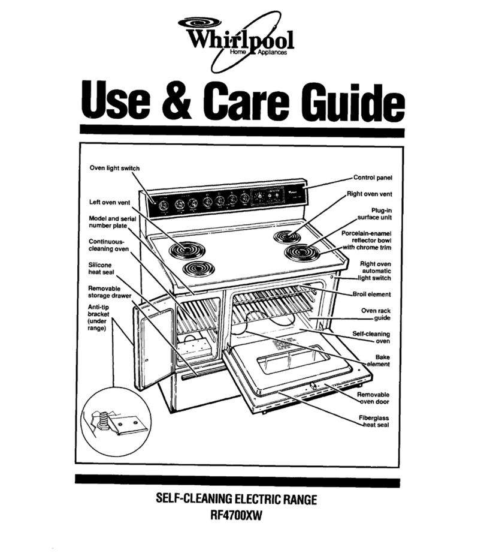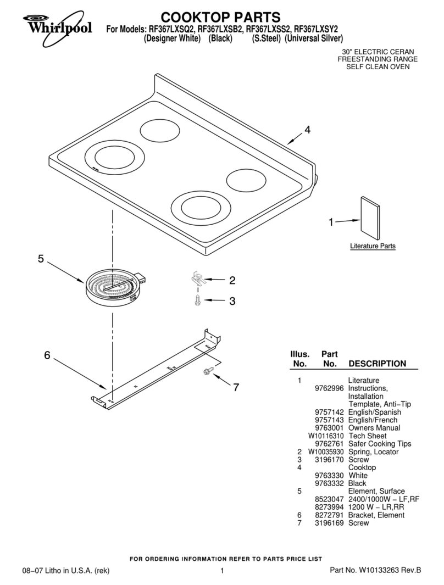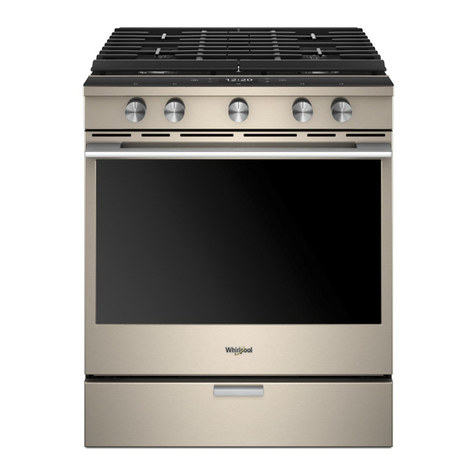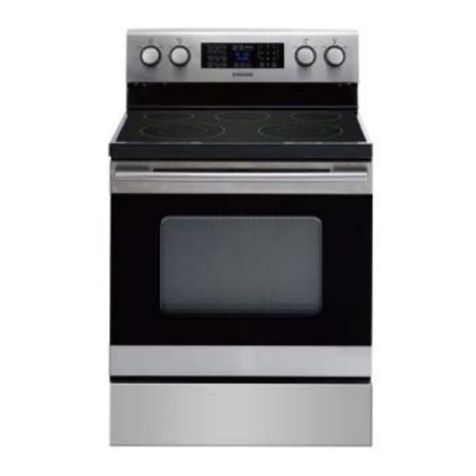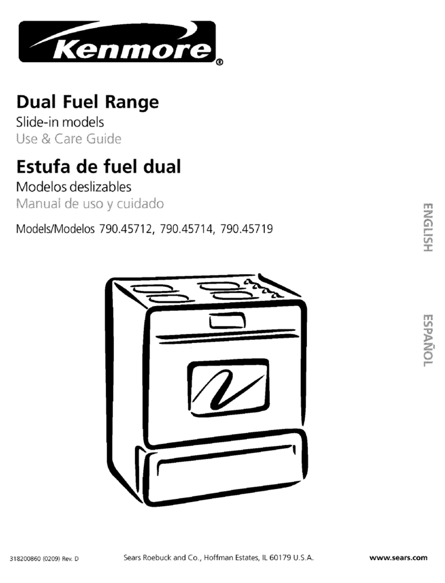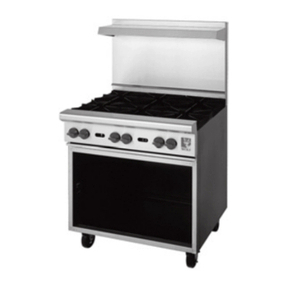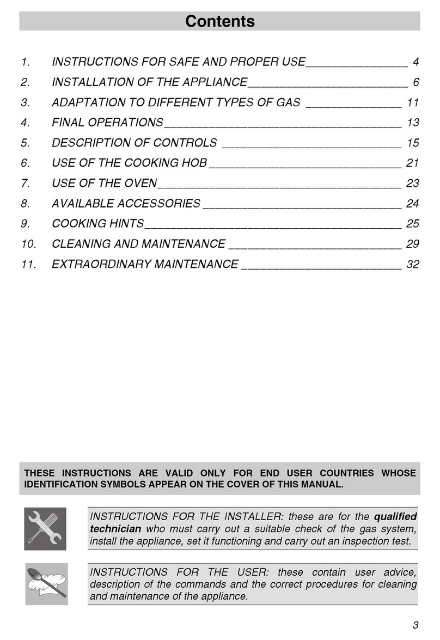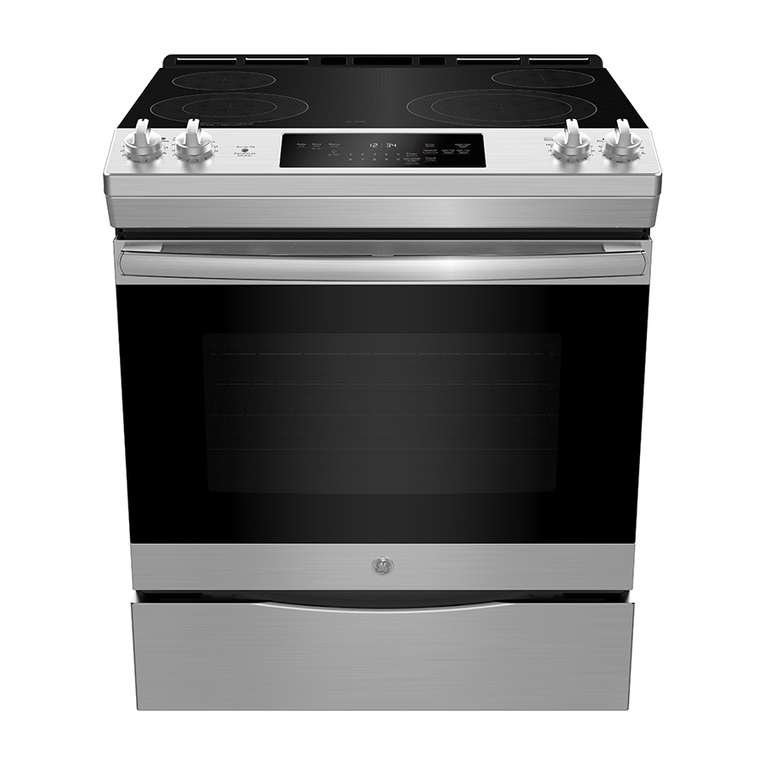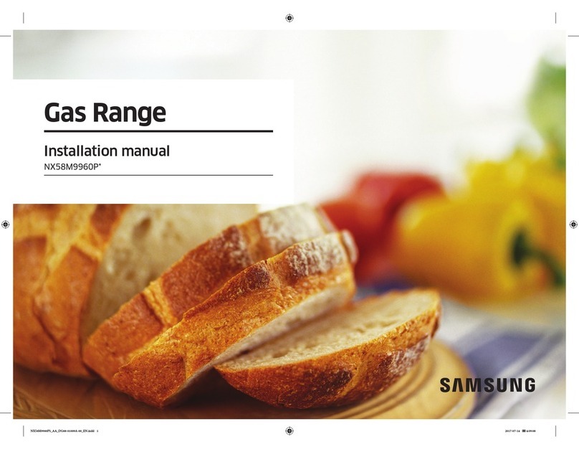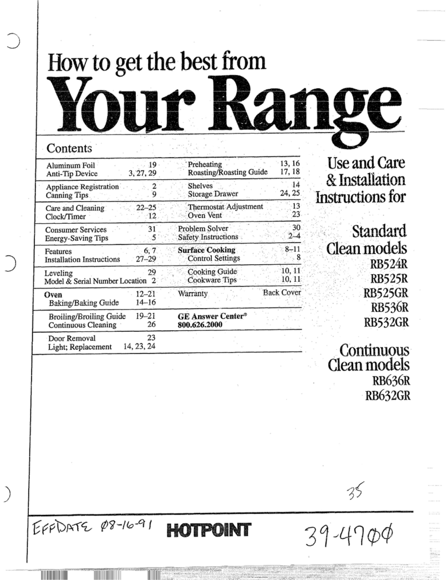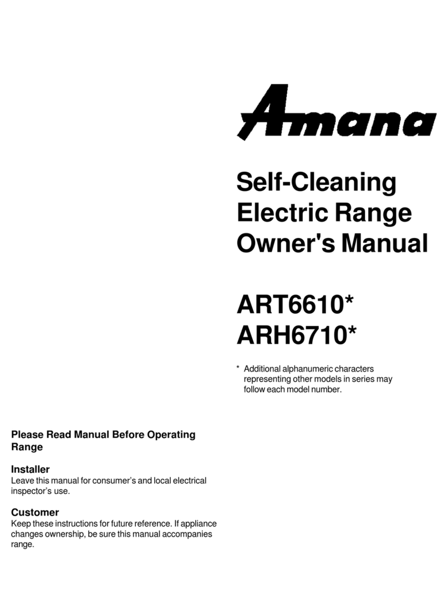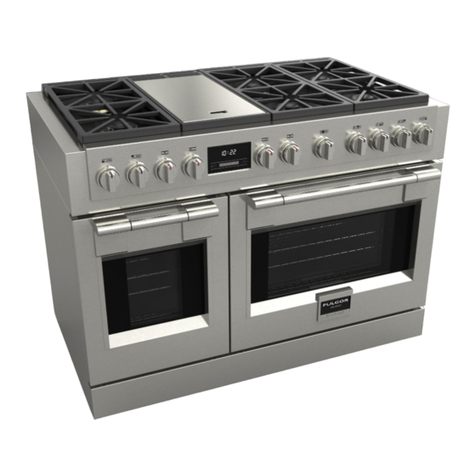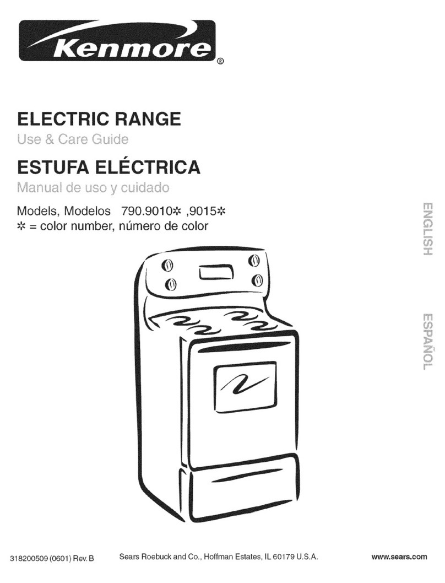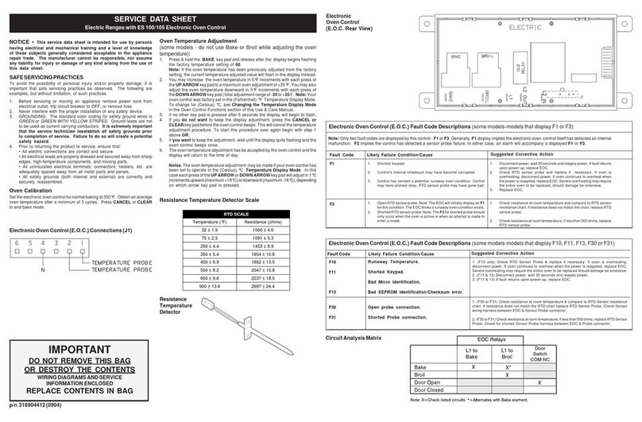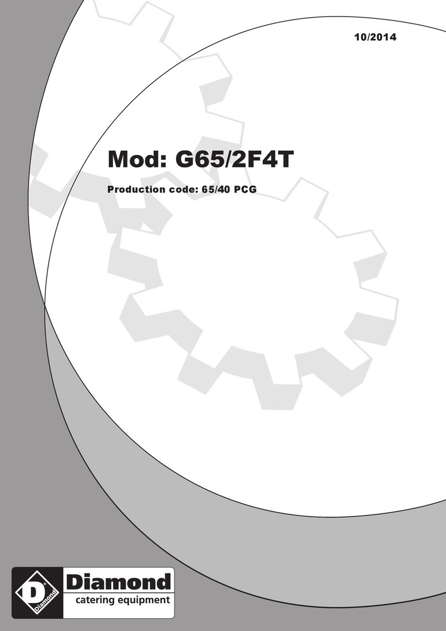
30" Freestanding and Slide-In Electric Range
PRODUCT MODEL NUMBERS OVERALL DIMENSIONS
GY396LXP
GY398LXP
Ref. 9762035
08-27-03
Because Whirlpool Corporation policy includes a continuous commitment to improve our
products, we reserve the right to change materials and specifications without notice.
Dimensions are for planning purposes only. For complete details, see Installation
Instructions packed with product. Specifications subject to change without notice.
Electrical: When a 4-wire or 3-wire, single
phase 120/240 volt, 60 Hz, AC only electrical
supply is available, a 50-amp maximum circuit
protection is required (or, if specified on the
model/serial rating plate, when a 4-wire or 3-wire
single phase 120/208 volt 60 Hz, AC only
electrical supply is available, a 40-amp maximum
circuit protection is required), fused on both
sides of the line. A time-delay fuse or circuit
breaker is recommended. The model/serial rating
plate is located on the oven frame behind the
storage drawer panel.
CABINET OPENING DIMENSIONS
*When installed in a 24" (61 cm) base cabinet with 25" (63.5 cm) countertop; front of oven door protrudes 1⁷⁄₈" (4.8 cm) beyond
24" (61 cm) base cabinet.
A
B
C
D
E
F
*NOTE: 24" (61 cm) minimum when bottom of wood or metal cabinet is protected by not less than ¹⁄₄" (0.64 cm) flame retardant
millboard covered with not less than No. 28 MSG sheet steel, 0.015" (0.4 mm) stainless steel, 0.024" (0.6 mm) aluminum or
0.020" (0.5 mm) copper.
30" (76.2 cm) minimum clearance between the top of the cooking platform and the bottom of an unprotected wood or metal cabinet.
If installing a hood above the range, follow the instructions for dimensional clearances above the cooktop surface.
A. 4" (10.2 cm) min. clearance
from both sides of range to
side wall or other combustible
material
B. 18" (45.7 cm) upper cabinet to
countertop
C. 13" (33 cm) max. upper cabinet
depth
D. 30" (76.2 cm) min. opening
width
E. For minimum clearance to
the top of the cooktop,
see NOTE*.
F. 30" (76.2 cm) min. opening
width
G. Junction box - 8" (20.3 cm)
to 22" (55.9 cm) from either
cabinet, 7" (17.8 cm) max.
from door
H. ⁷⁄₈" (2.2 cm) min. required
between cutout and cabinet
door or hinge
A
B
C
D
E
F
G
H
E
A. 4" (10.2 cm) min. clearance
from both sides of range to
side wall or other
combustible material
B. 18" (45.7 cm) upper cabinet
to countertop
C. 13" (33 cm) max. upper
cabinet depth
D. 30" (76.2 cm) min. opening
width
E. For minimum clearance to
the top of the cooktop,
see NOTE*.
F. 2 2 ³⁄₄" (57.8 cm) opening depth
G. 30" (76.2 cm) min. opening
width
H. ¹⁄₄" (6.2 cm) radius both corners
I. Junction box - 8" (20.3 cm) to
22" (55.9 cm) from either
cabinet, 7" (17.8 cm) max. from
door
J. ⁷⁄₈" (2.2 cm) min. required
between cutout and cabinet
door or hinge
A
B
C
D
E
F
G
H
I
J
A. 7⁷⁄₈" (20 cm)
B. 30" (76.2 cm)
C. 43⁷⁄₈" (111.4 cm)
overall height
D. 36" (91.4 cm) cooktop
height with leveling legs
lowered 1¹⁄₂ turns
E. 30" (76.2 cm)
F. 27" (68,6 cm) to handle*
A. 35⁵⁄₈" (90.5 cm)
cooktop height with
leveling legs lowered
1¹⁄₂ turns
B. 30 ¹¹⁄₁₆" (77.9 cm)
C. 30" (76.2 cm)
D. 27" 968.6 cm)*
E. 23¹⁄₂" (59.8 cm)
A. 4" (10.2 cm) min. clearance
from both sides of range to
side wall or other combustible
material
B. 18" (45.7 cm) upper cabinet to
countertop
C. 13" (33 cm) max. upper cabinet
depth
D. 30" (76.2 cm) min. opening
width
E. For minimum clearance to
the top of the cooktop,
see NOTE*.
F. 30" (76.2 cm) min. opening
width
G. Junction box - 8" (20.3 cm)
to 22" (55.9 cm) from either
cabinet, 7" (17.8 cm) max.
from door
H. ⁷⁄₈" (2.2 cm) min. required
between cutout and cabinet
door or hinge
A. 4" (10.2 cm) min. clearance
from both sides of range to
side wall or other
combustible material
B. 18" (45.7 cm) upper cabinet
to countertop
C. 13" (33 cm) max. upper
cabinet depth
D. 30" (76.2 cm) min. opening
width
E. For minimum clearance to
the top of the cooktop,
see NOTE*.
F. 2 2 ³⁄₄" (57.8 cm) opening depth
G. 30" (76.2 cm) min. opening
width
H. ¹⁄₄" (6.2 cm) radius both corners
I. Junction box - 8" (20.3 cm) to
22" (55.9 cm) from either
cabinet, 7" (17.8 cm) max. from
door
J. ⁷⁄₈" (2.2 cm) min. required
between cutout and cabinet
door or hinge
