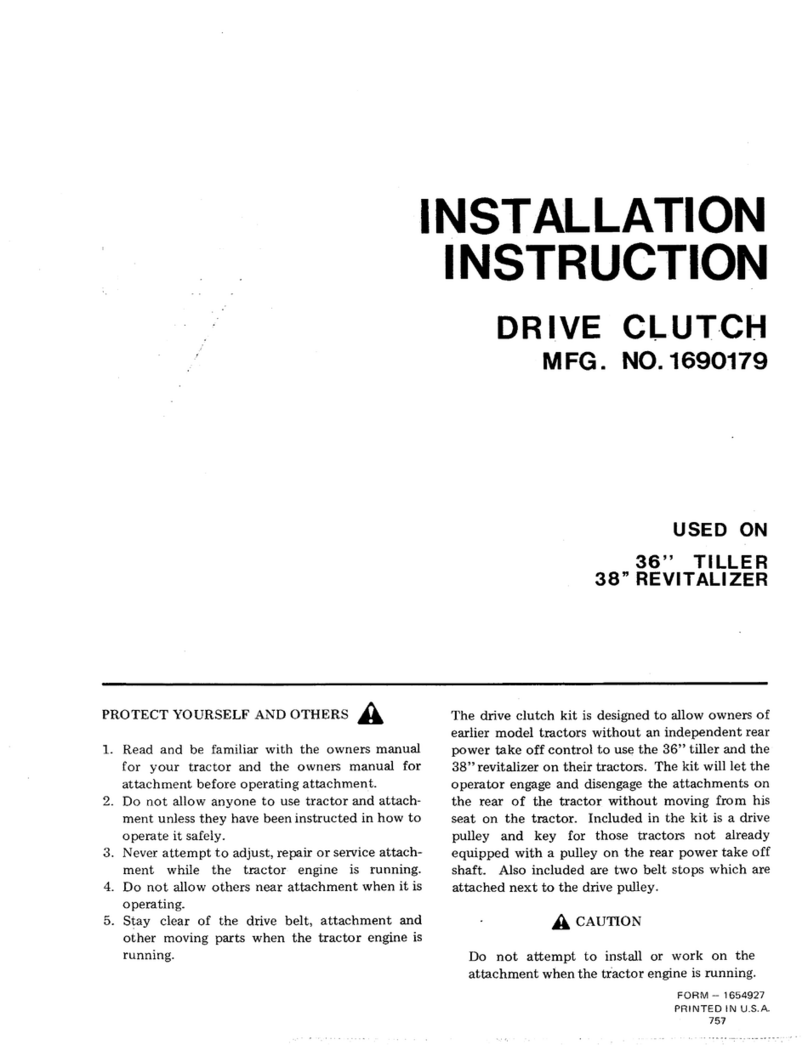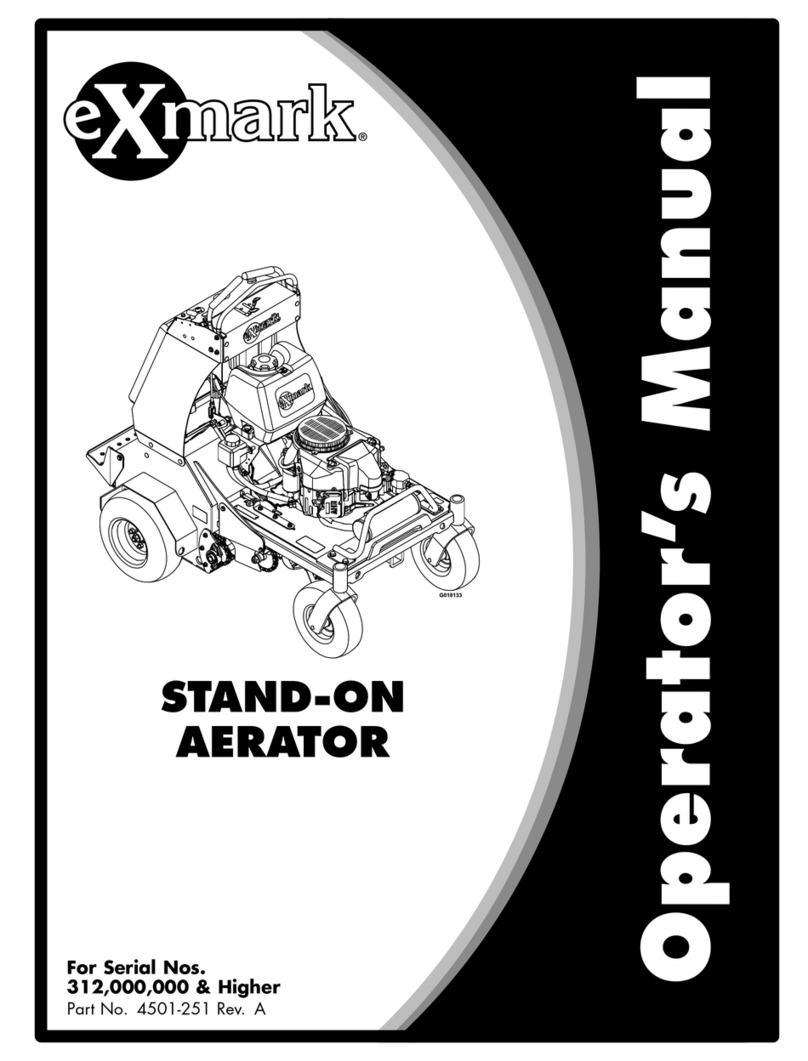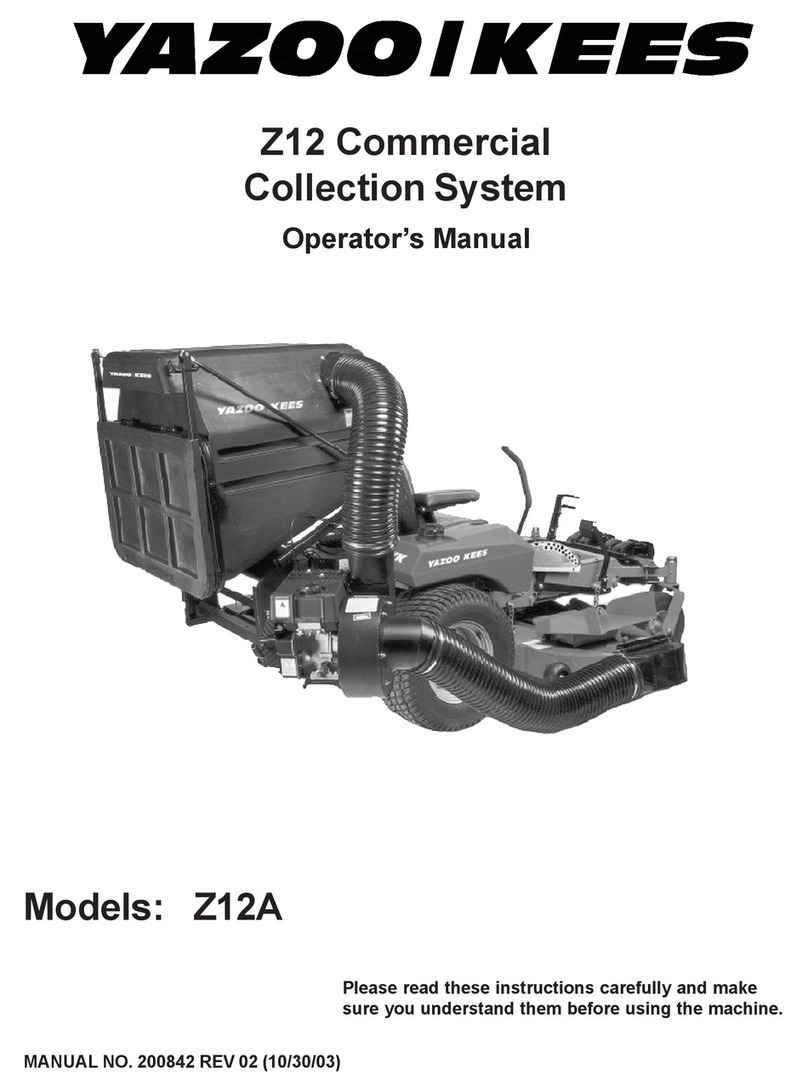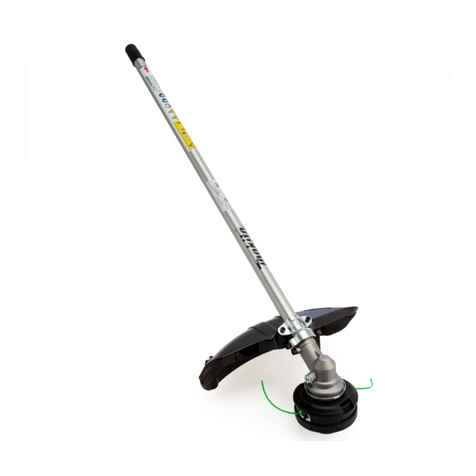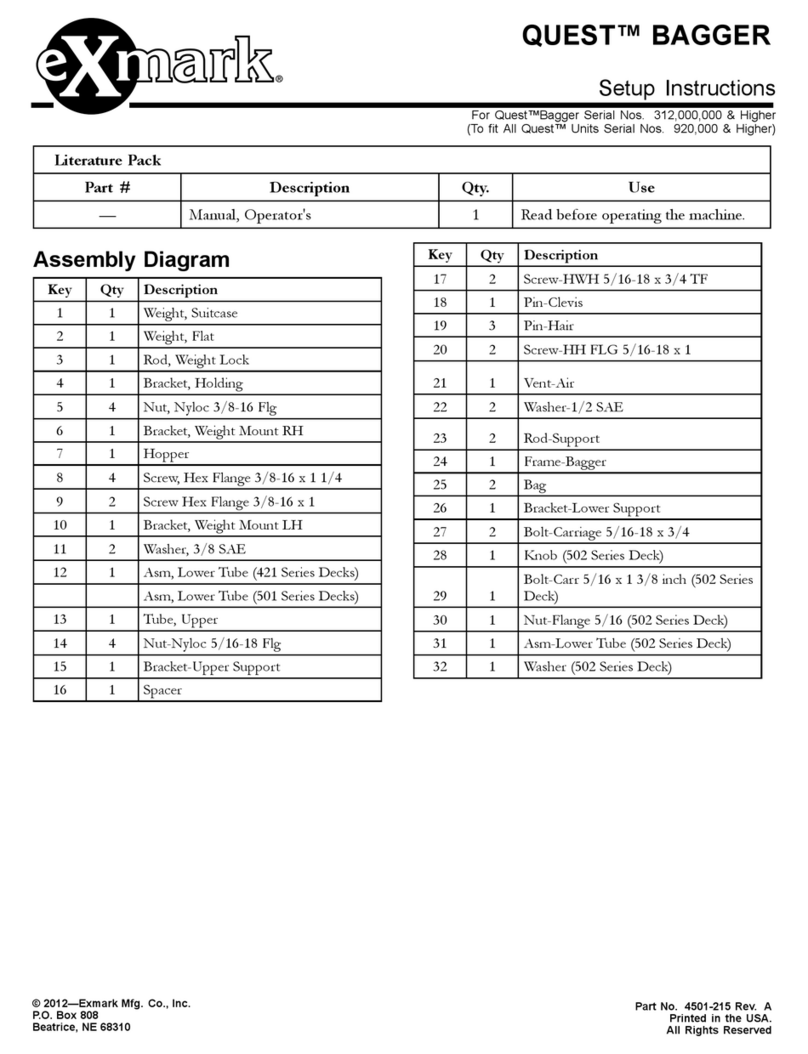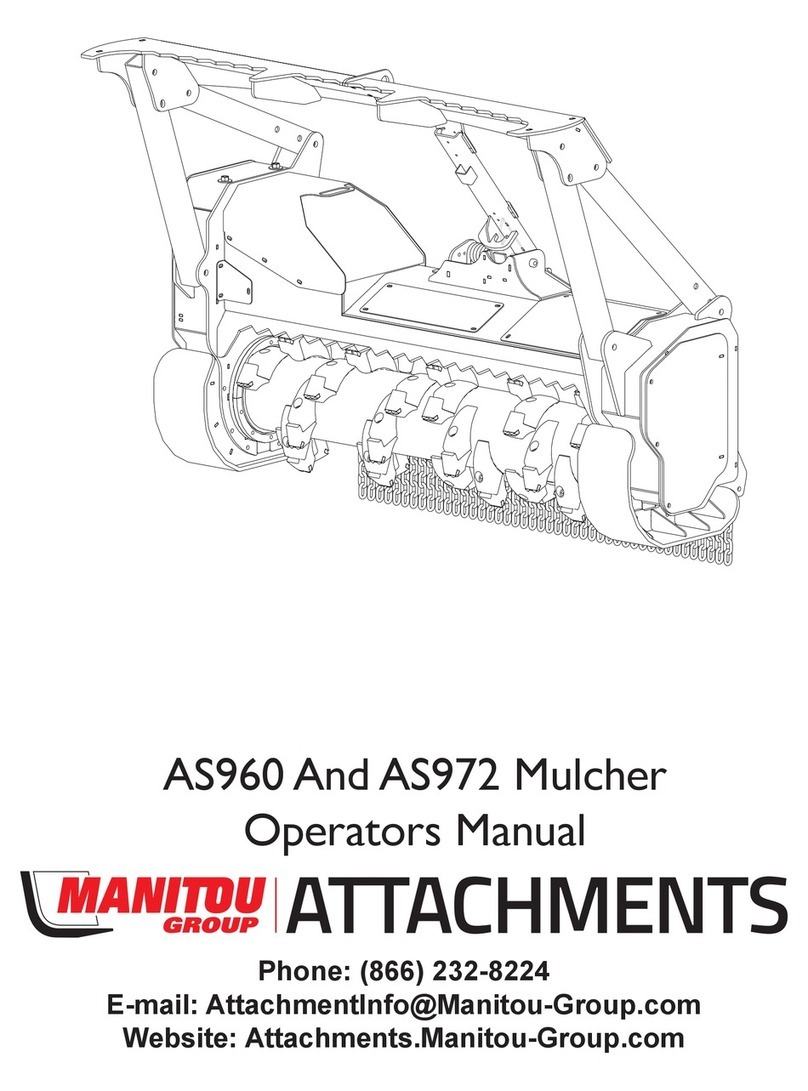Yardistry YM11579 User manual
Other Yardistry Lawn And Garden Equipment manuals
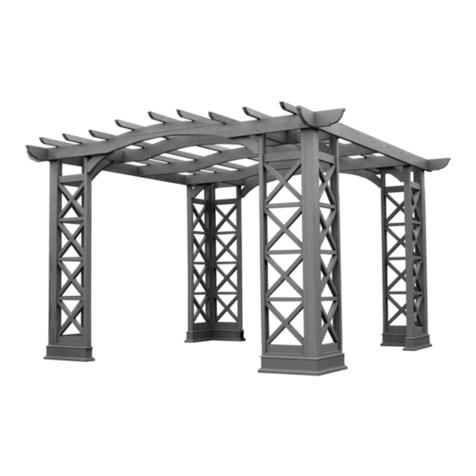
Yardistry
Yardistry YM11635X User manual
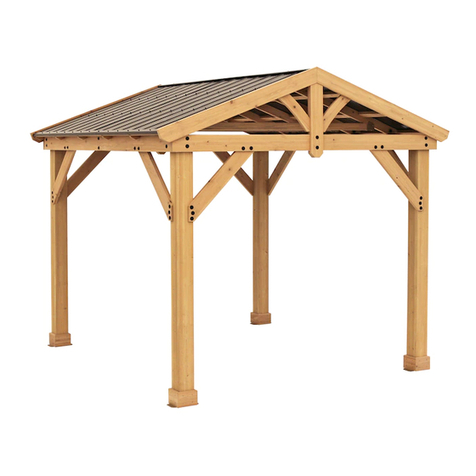
Yardistry
Yardistry YM11909 User manual

Yardistry
Yardistry 12 WOOD PRIVACY WALL User manual

Yardistry
Yardistry MADISON YM11783X User manual
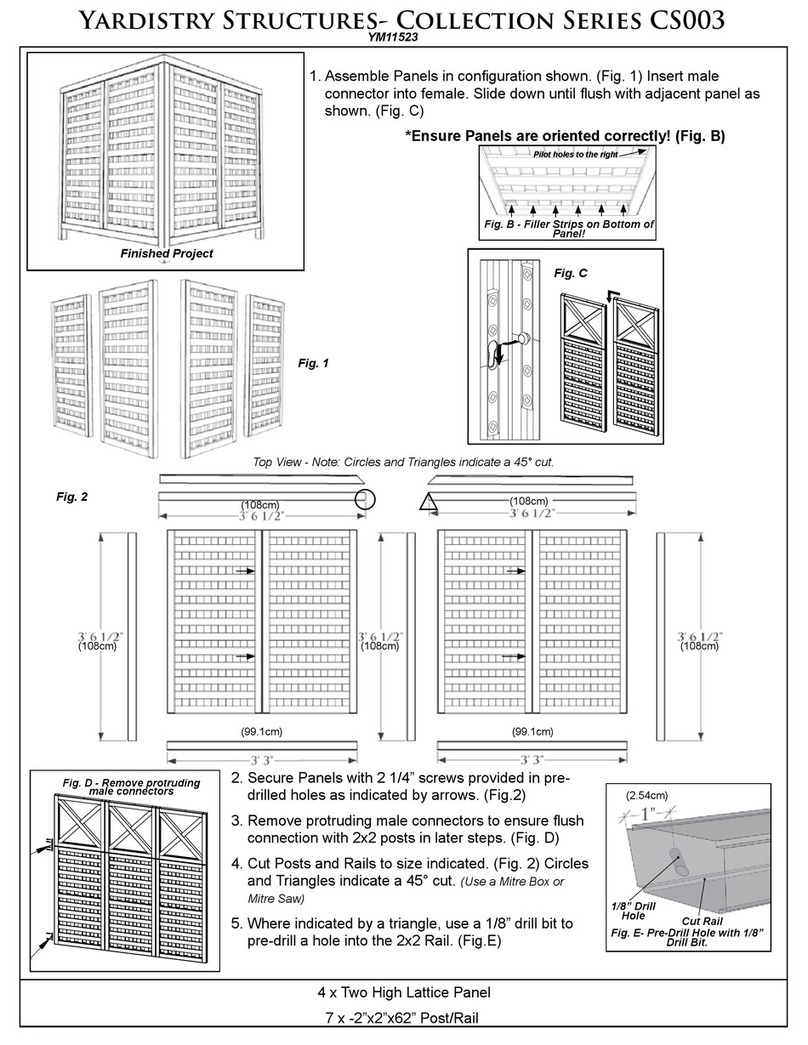
Yardistry
Yardistry CS003 Series User manual
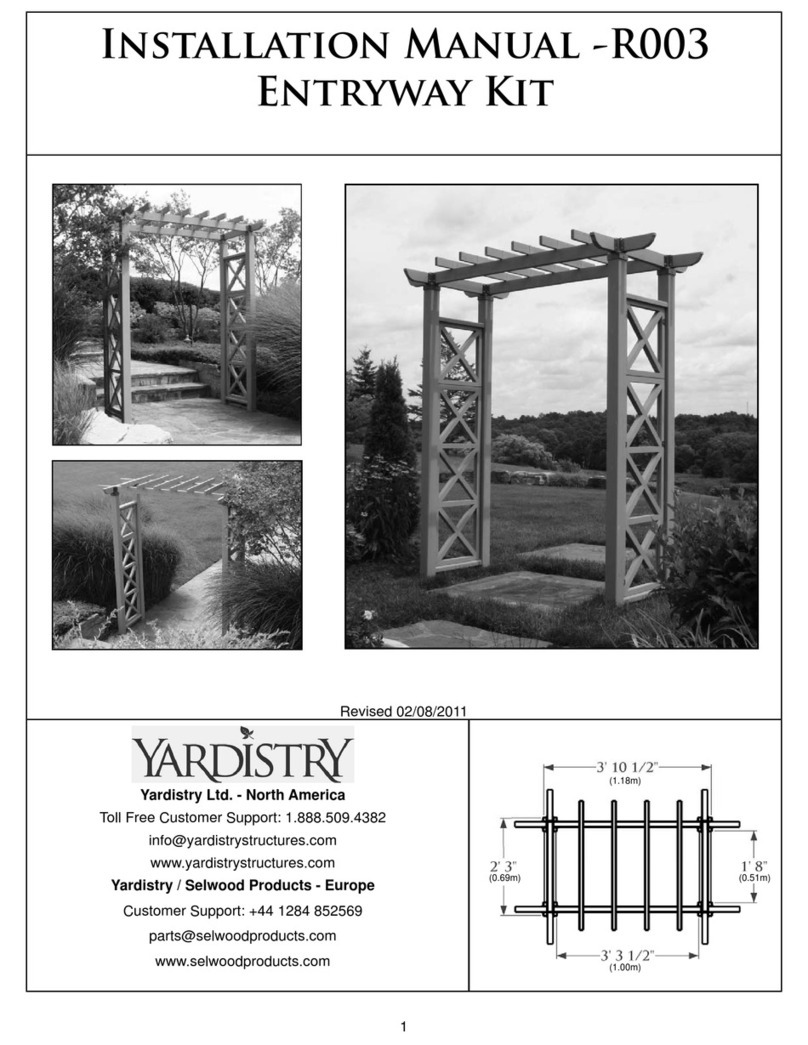
Yardistry
Yardistry R003 User manual

Yardistry
Yardistry YM11700 User manual
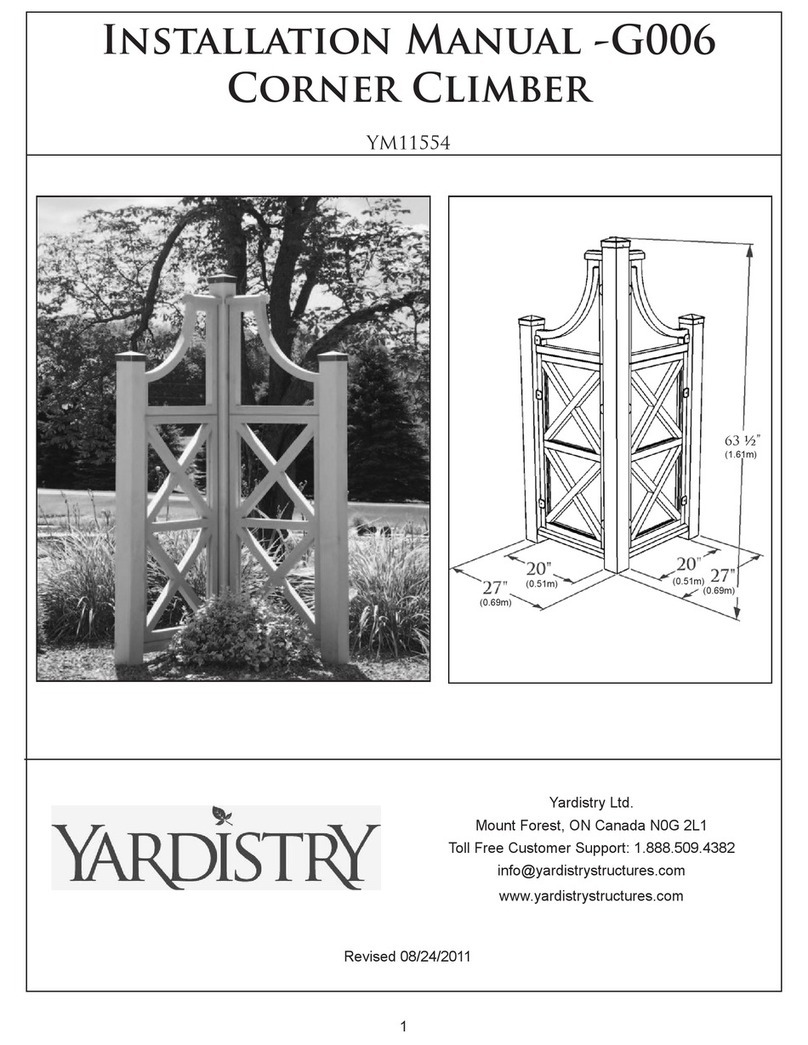
Yardistry
Yardistry YM11554 User manual
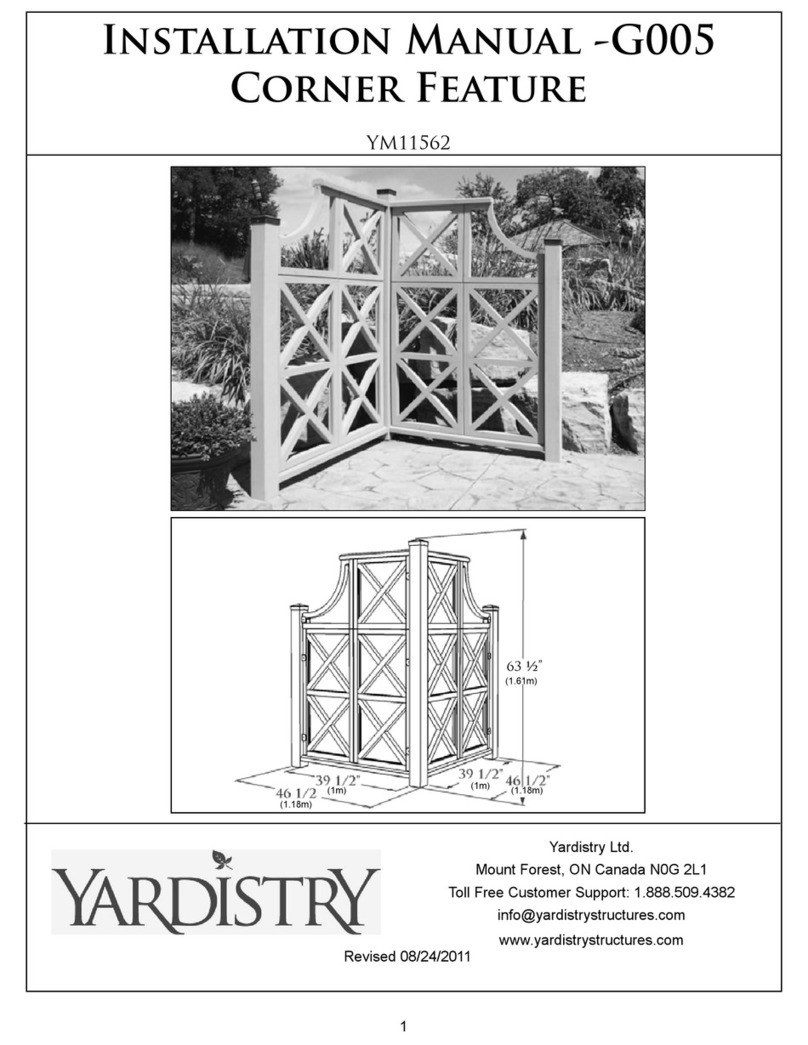
Yardistry
Yardistry G005 User manual
Popular Lawn And Garden Equipment manuals by other brands
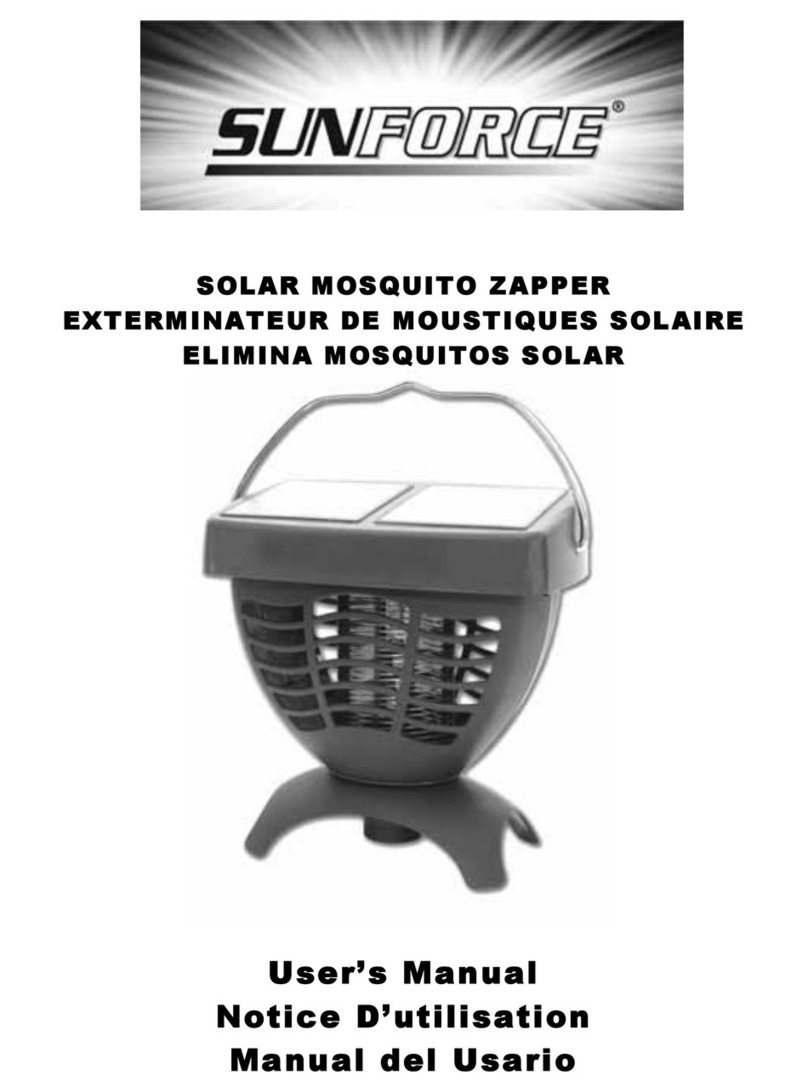
Sunforce
Sunforce SOLAR user manual
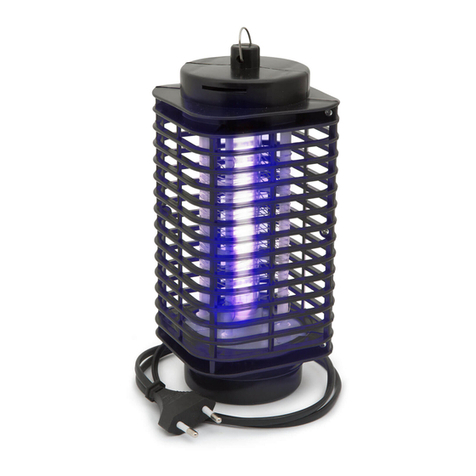
GARDEN OF EDEN
GARDEN OF EDEN 55627 user manual
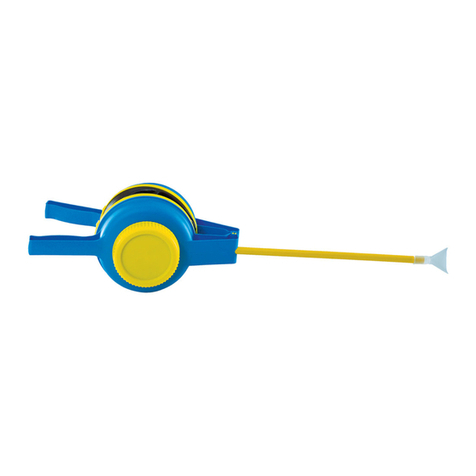
Goizper Group
Goizper Group MATABI POLMINOR instruction manual
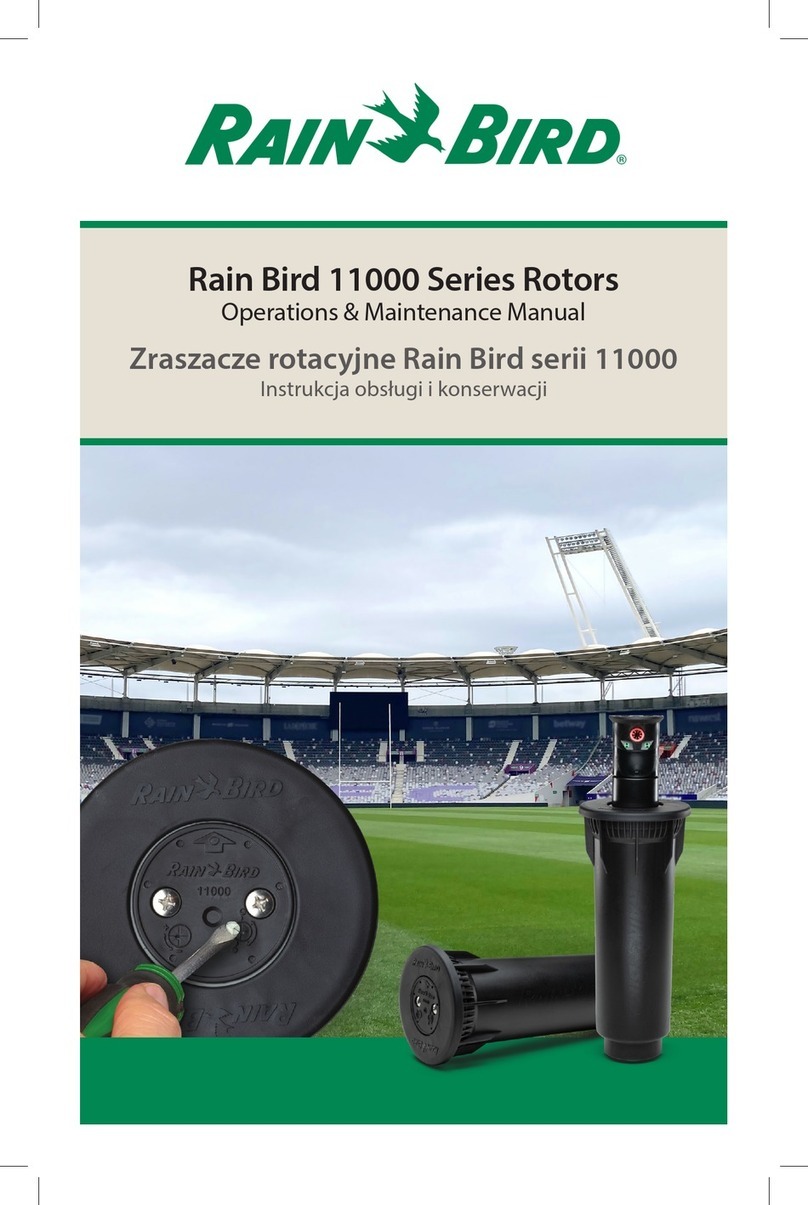
Rain Bird
Rain Bird 11000 Series Operation & maintenance manual
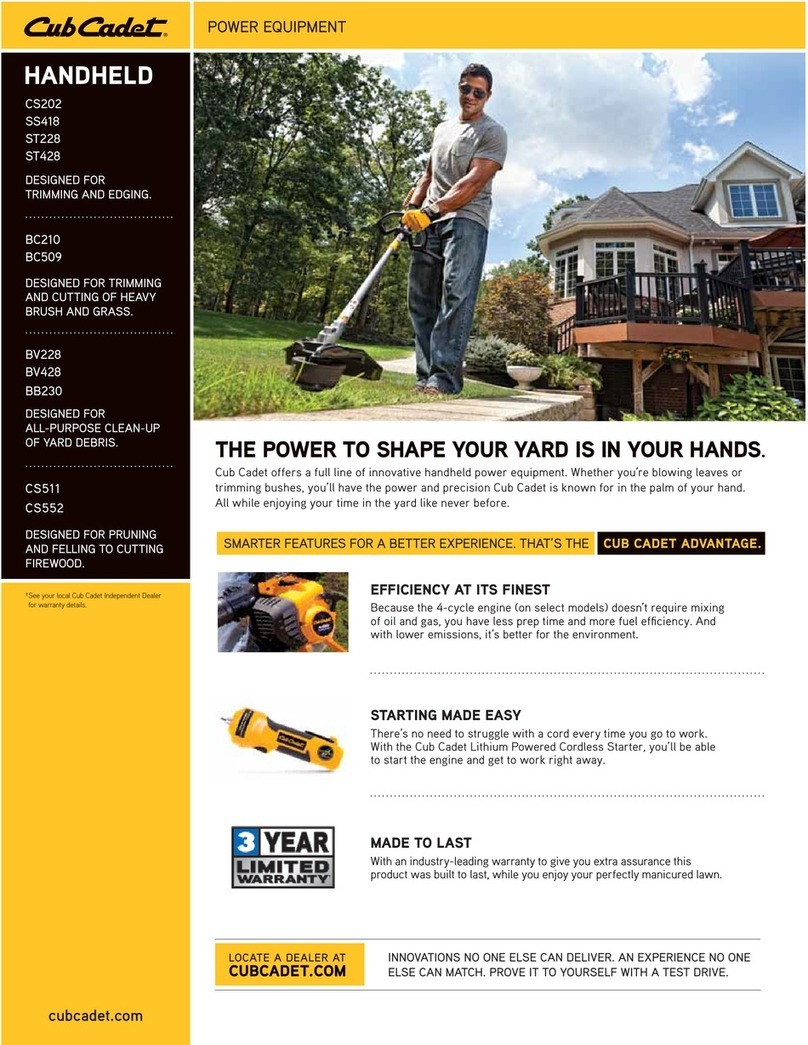
Cub Cadet
Cub Cadet BB 230 brochure
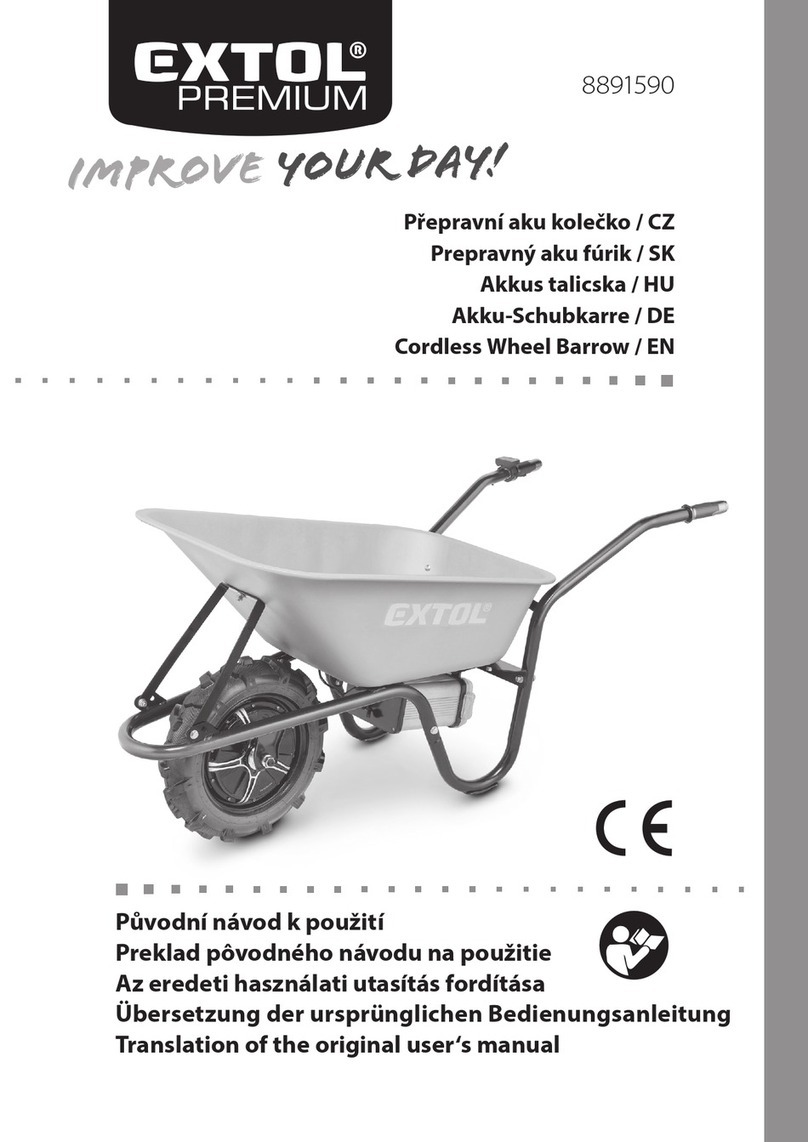
EXTOL PREMIUM
EXTOL PREMIUM 8891590 Translation of the original user manual
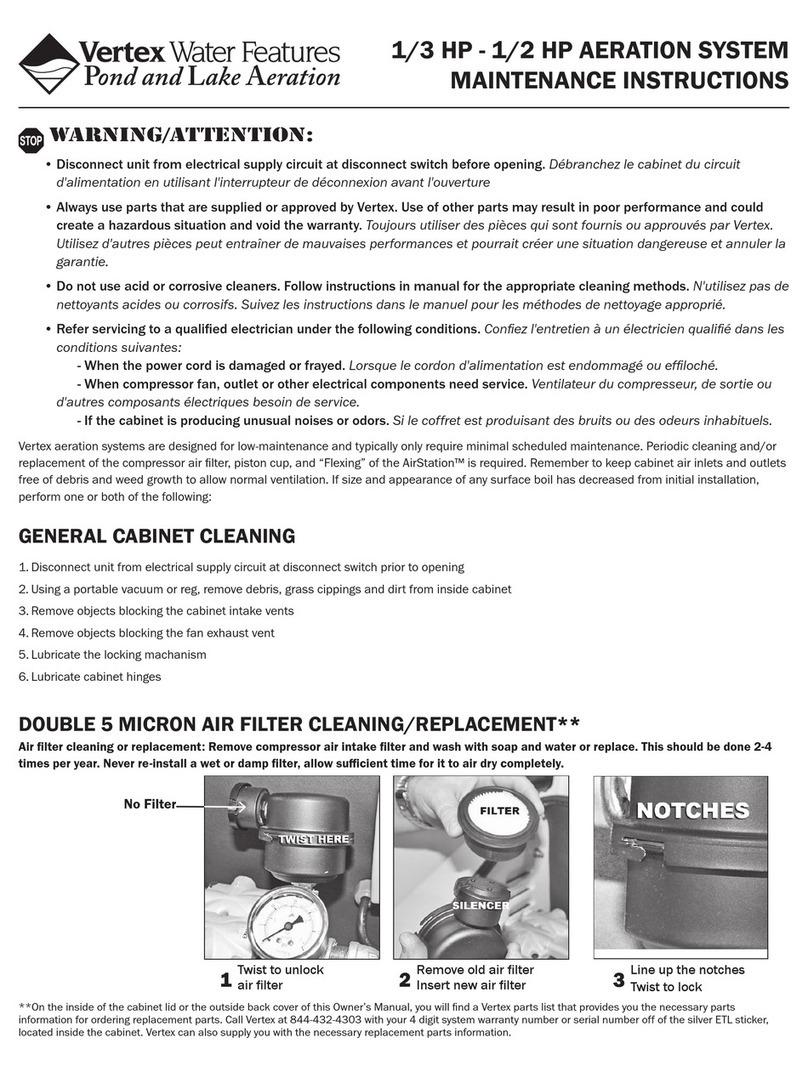
Vertex
Vertex 1/3 HP Maintenance instructions
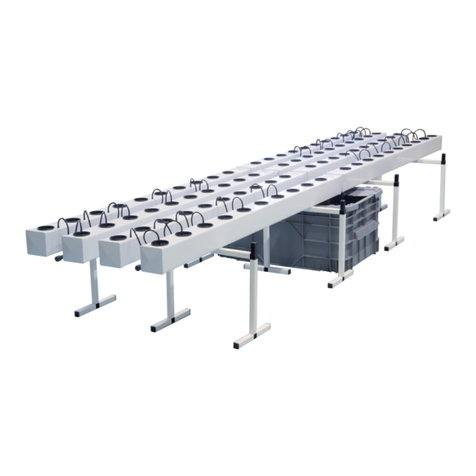
GHE
GHE AeroFlo 80 manual
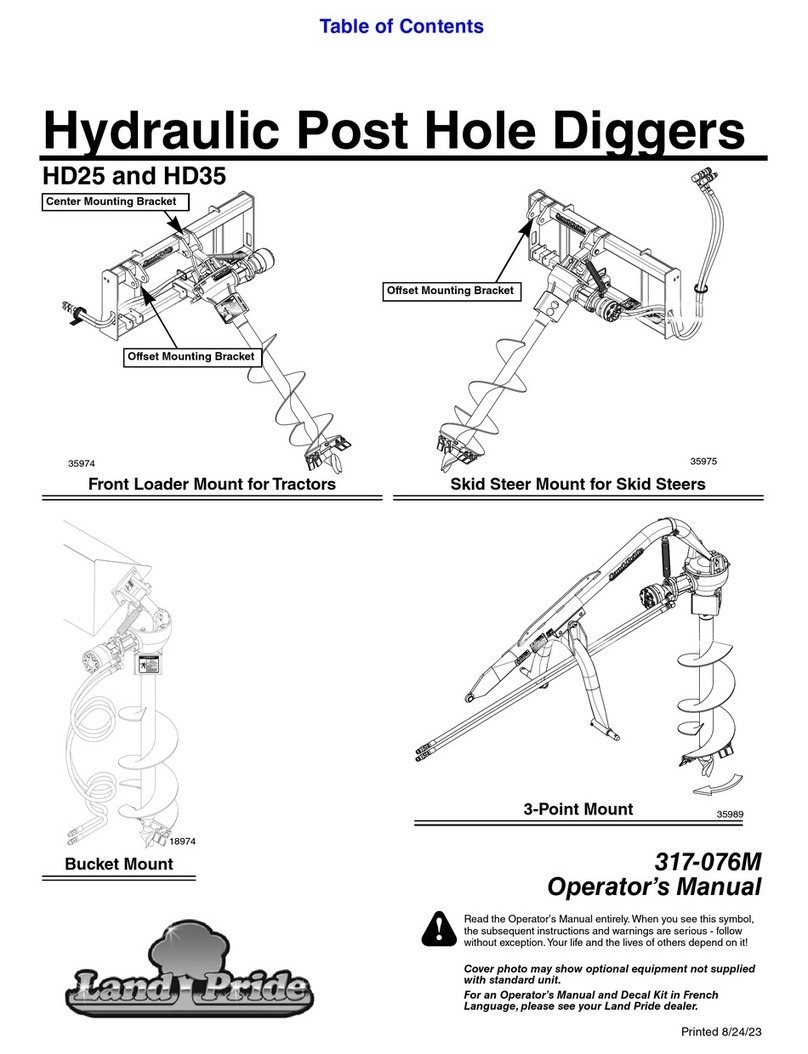
Land Pride
Land Pride Post Hole Diggers HD25 Operator's manual
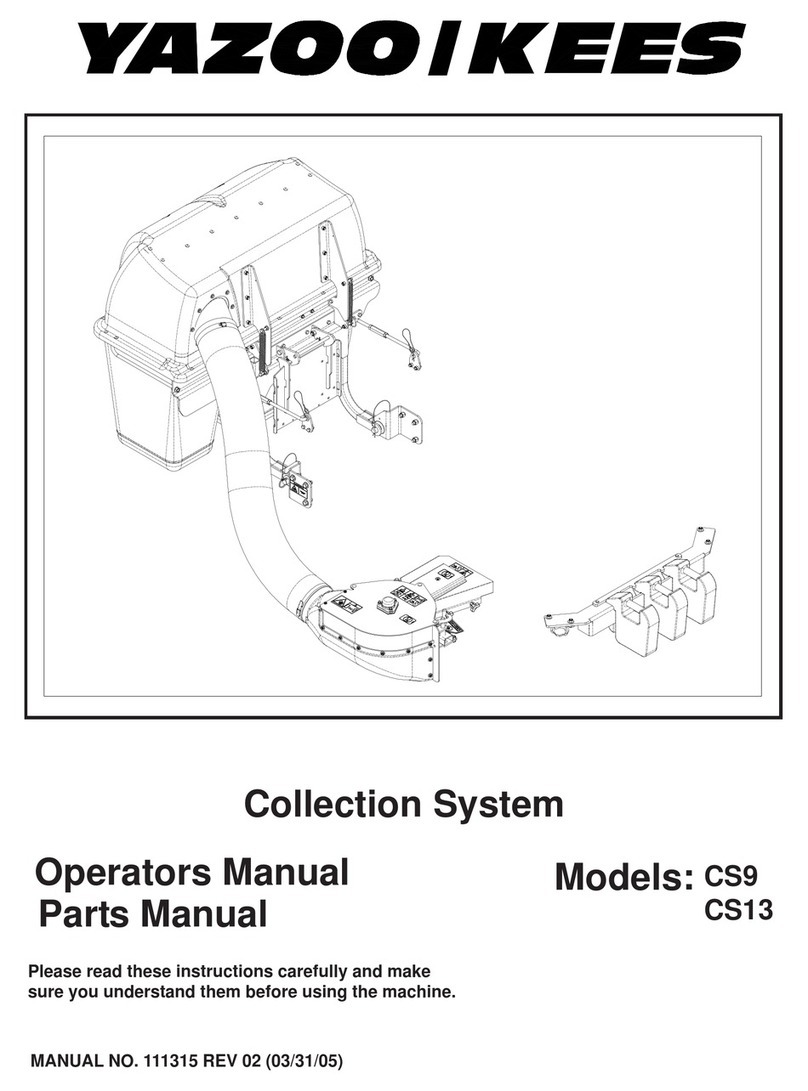
Yazoo/Kees
Yazoo/Kees Z9 Commercial Collection System Z9A Operator's & parts manual

Premier designs
Premier designs WindGarden 26829 Assembly instructions
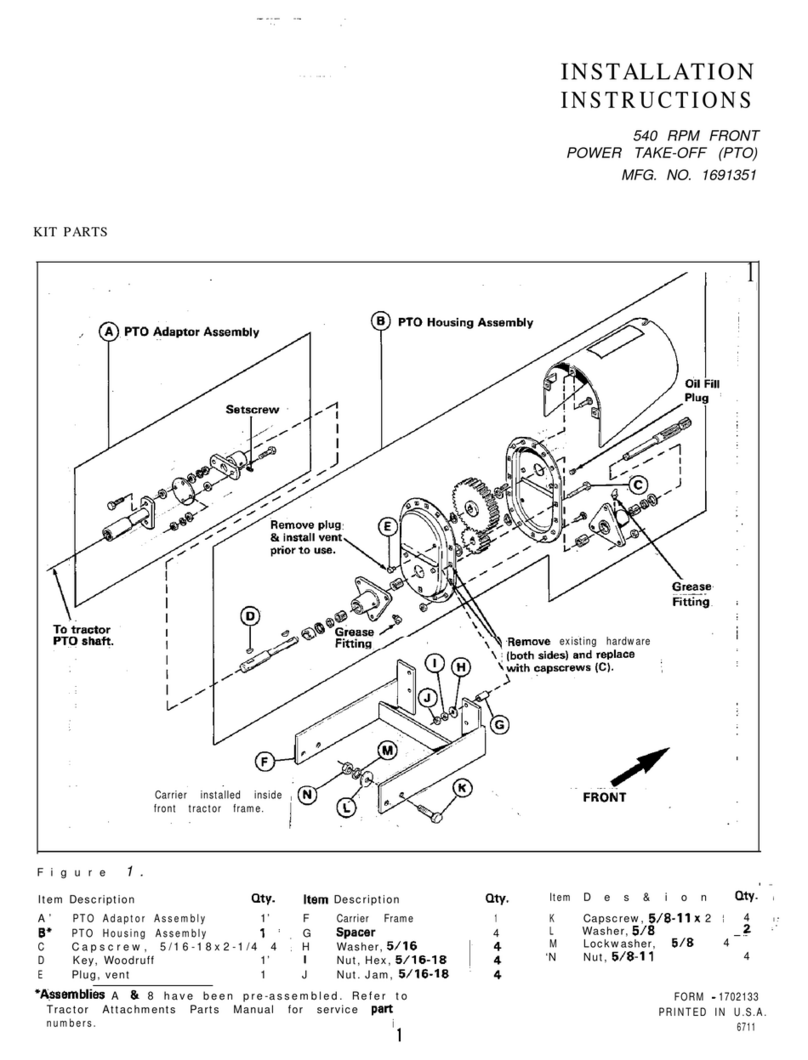
Snapper
Snapper 1691351 installation instructions
