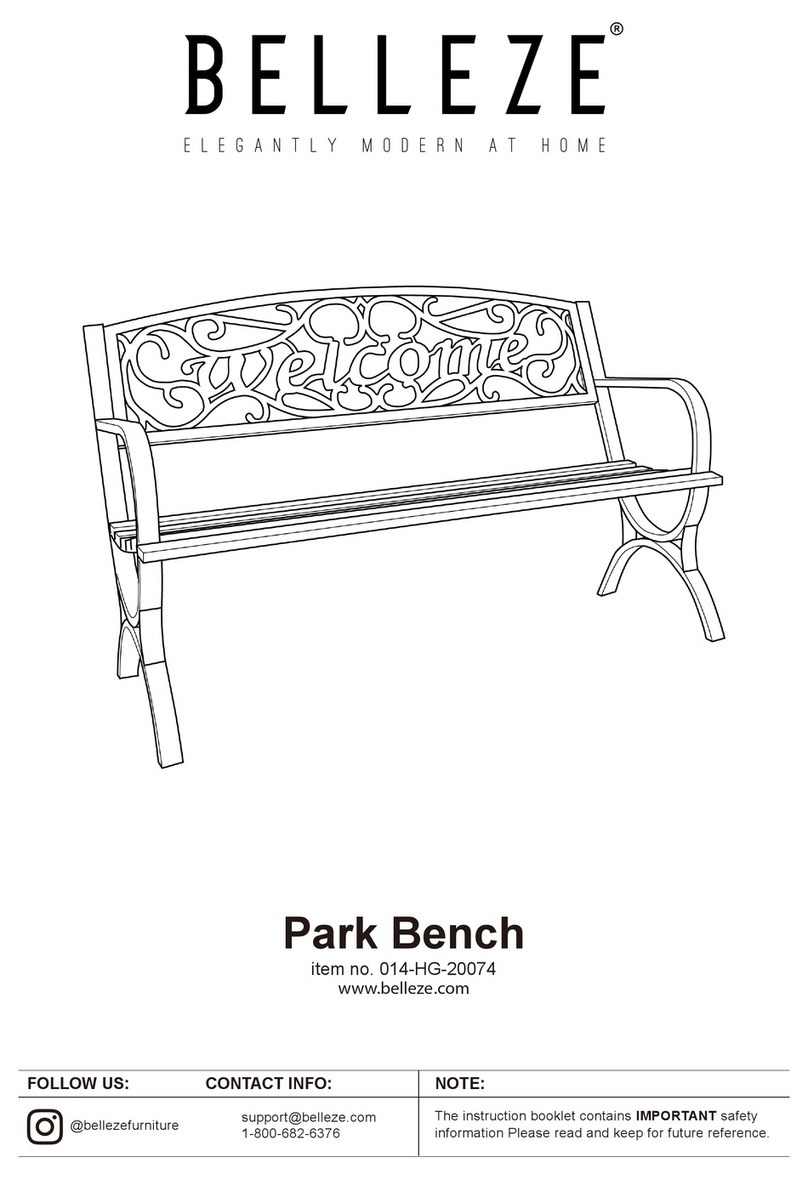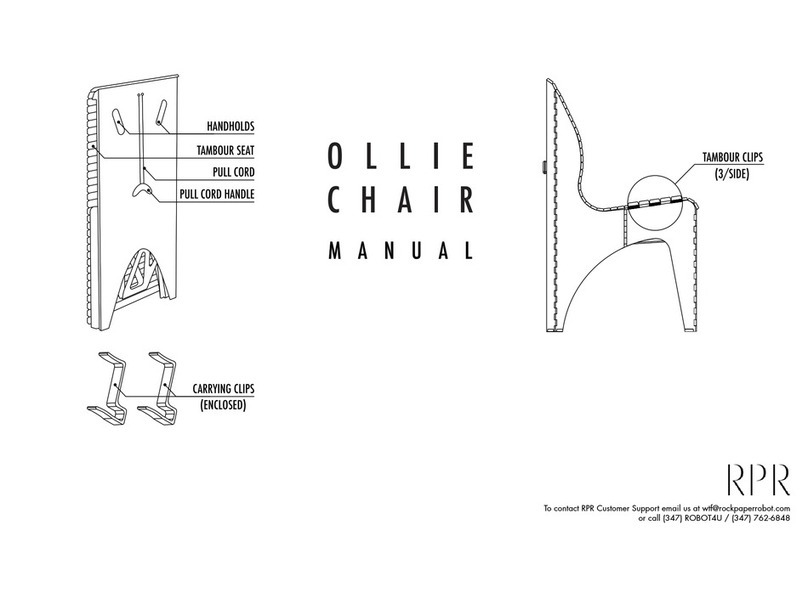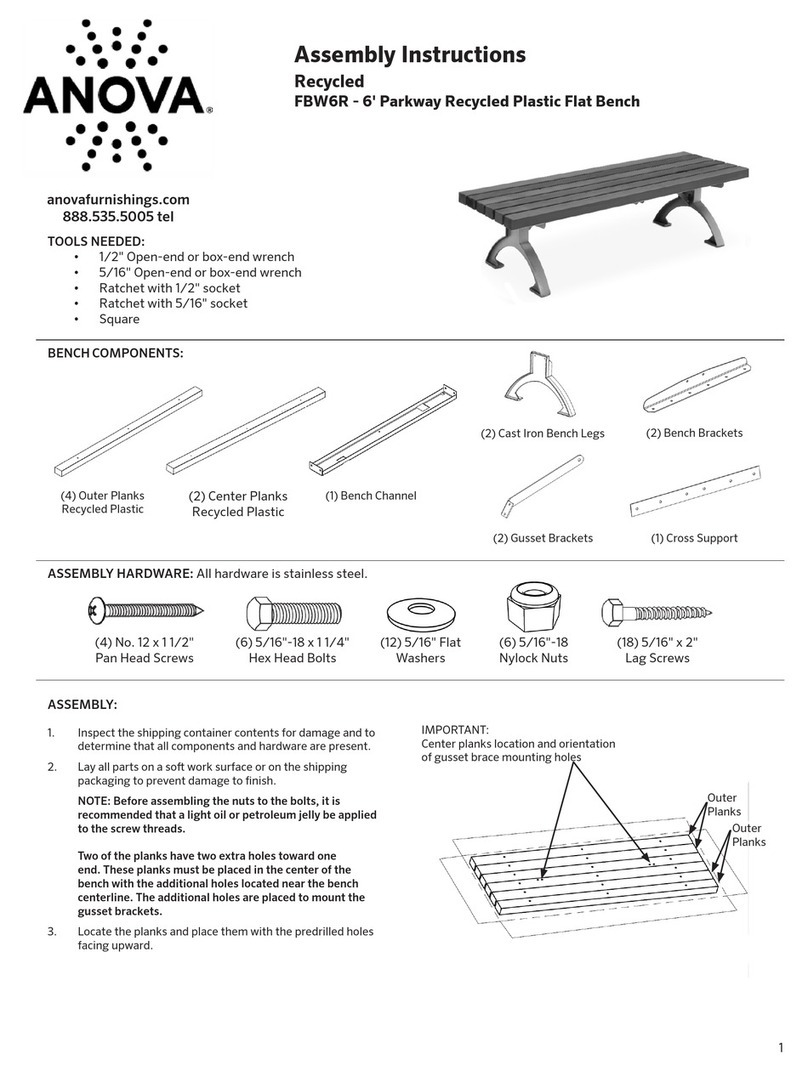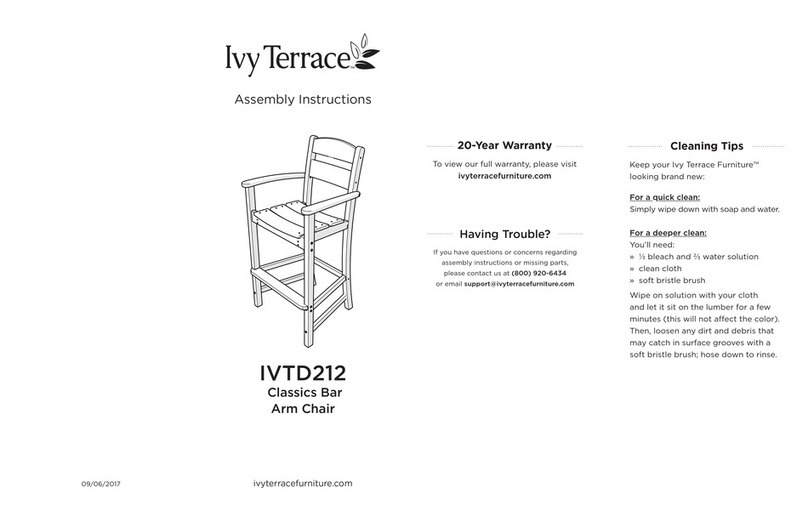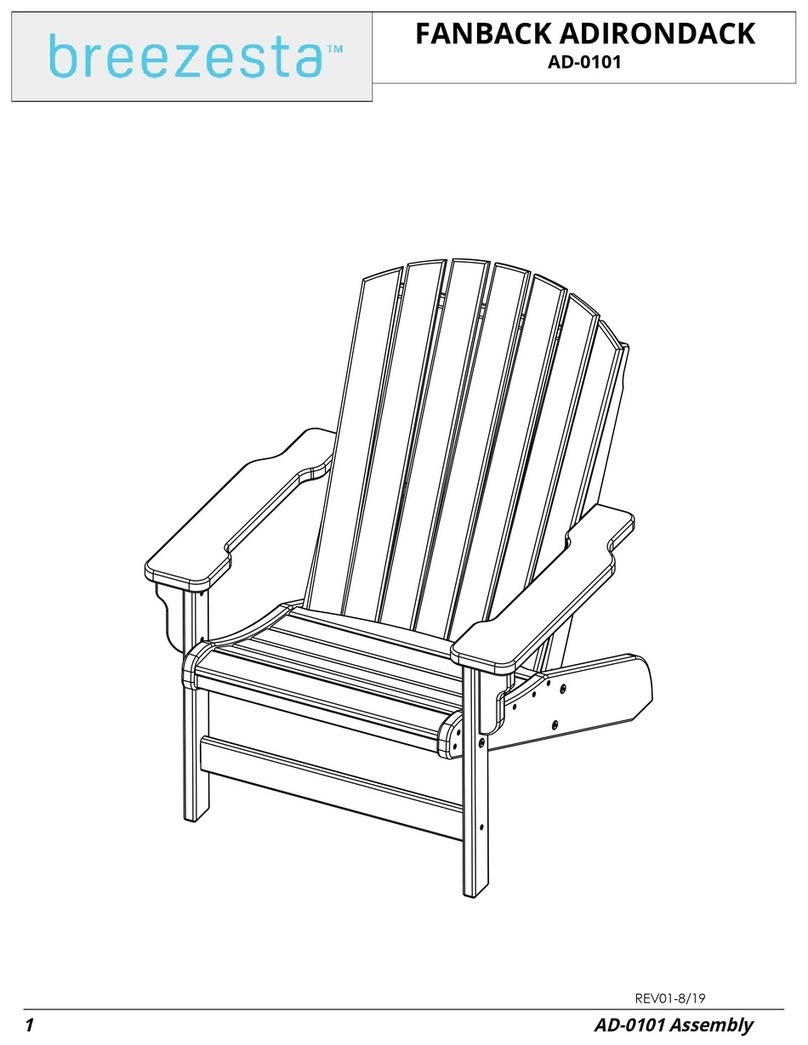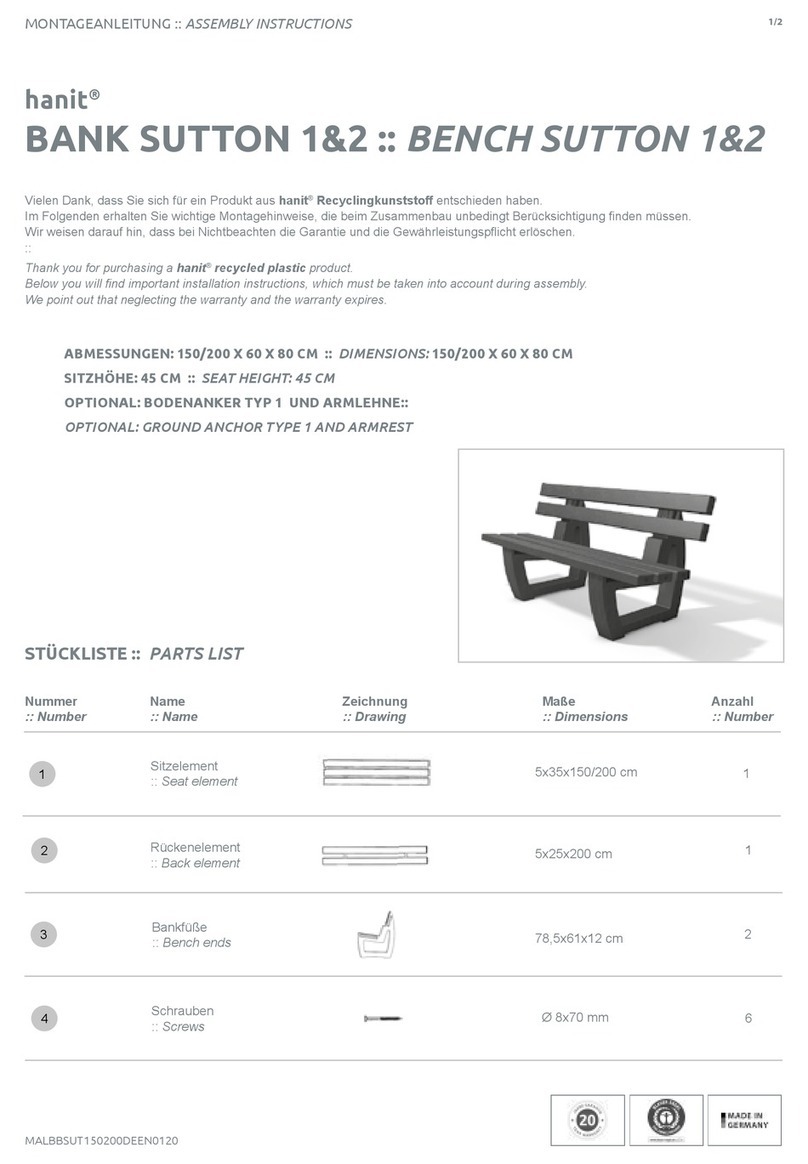
2
Legend Plus & Expert Plus edition
EN - Assembly Instrucons Veranda
Manual for the end user
and the installer
Dear customer,
Thank you for purchasing one of our verandas. This manual
provides all the necessary informaon to quickly become
familiar with the product. We kindly ask you to read this
informaon carefully before working with the product. This
manual is intended for the end user and the installer.
The assembly of the product is described in two chapters:
1. Preparaons for assembly (page 3)
2. Assembly (page 10)
This is the original manual. Keep this manual safe!
Product descripon
The veranda may only be used to cover a terrace. Any
use, other than dened here, is seen as unintended use.
The manufacturer cannot be held responsible for any
(consequenal) damage caused by unintended, improper
or unwise use.
Symbols used
This symbol means that the product is not included
and you have to purchase it yourself.
..x..
(..x)
This symbol means that you must use the supplied
screw. The type and number of screws are shown
underneath.
Environmental condions
This product is intended for outdoor use and may get wet.
Tools required
- Stanley knife or scissors
- Drill (5 mm)
- Holesaw (32mm and 82mm)
- Hacksaw
- Cartridge gun with sealant for outside
- Pencil
- Hammer
- Dowels
- Acrow props (2x)
- Shovel
- Spirit level
Precauons and Safety Instrucons
Warning!
• - If your veranda has lighng, the electrical installaon
may only be carried out by a qualied electrical
installaon technician.
• The end user is responsible for the correct installaon
and use of the product. Improper assembly or
improper use may cause damage to, or a defect in, the
product. The warranty is void if the product and/or the
electronic components are damaged through improper
assembly or use.
• Observe local laws and regulaons when assembling
and/or using the product.
Please note!
• Fixing materials are not included, these must be
purchased separately.
• All screws should be carefully ghtened with a torque
of 1.0 Nm.
• Contact your supplier if a part is missing or damaged.
Maintenance, environment and disposal
• Clean the product every 6 months to ensure a longer
product life.
The symbol on the material, the accessories or
packaging indicates that this product may not
be treated as household waste. Dispose of the
device through a collecon point for recycling
waste electrical and electronic equipment within the
EU and in other European countries that have separate
collecon systems for used electrical and electronic
equipment. Properly disposal of the device helps you to
prevent possible environmental and public health hazards
that would otherwise be caused by improper handling of
the waste device. Recycling materials helps to conserve
natural resources. Do not dispose of your old electrical and
electronic equipment through household waste.
