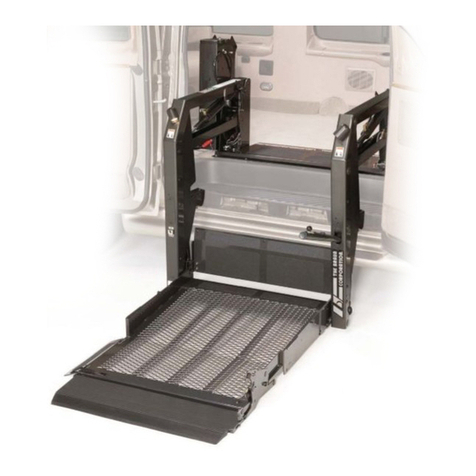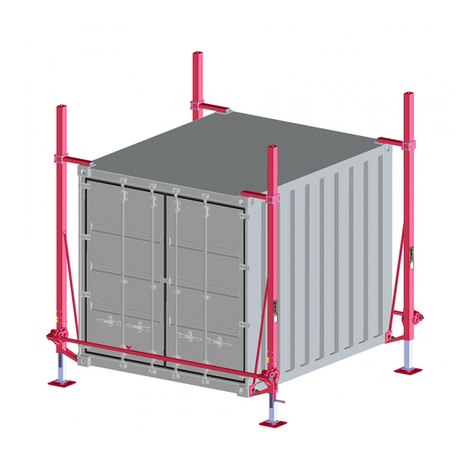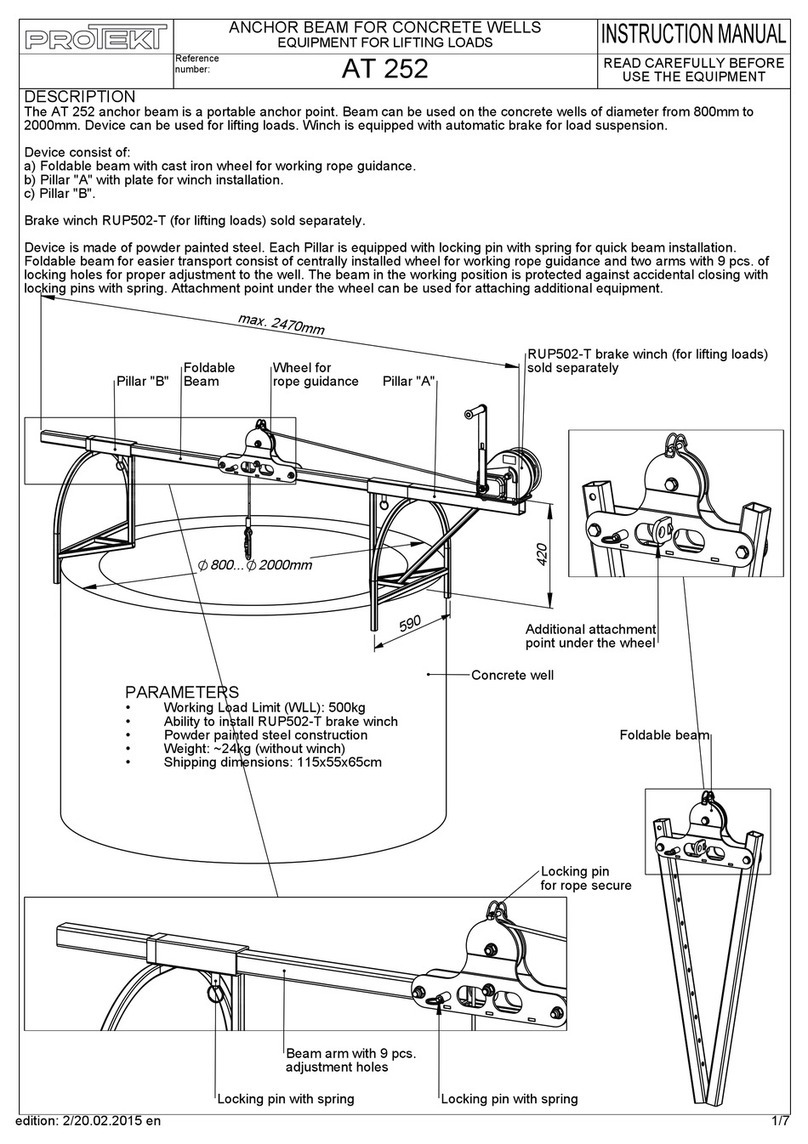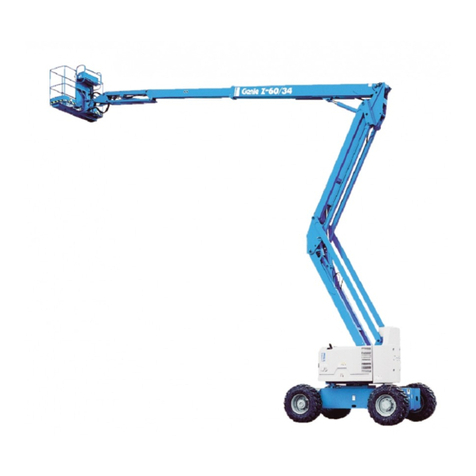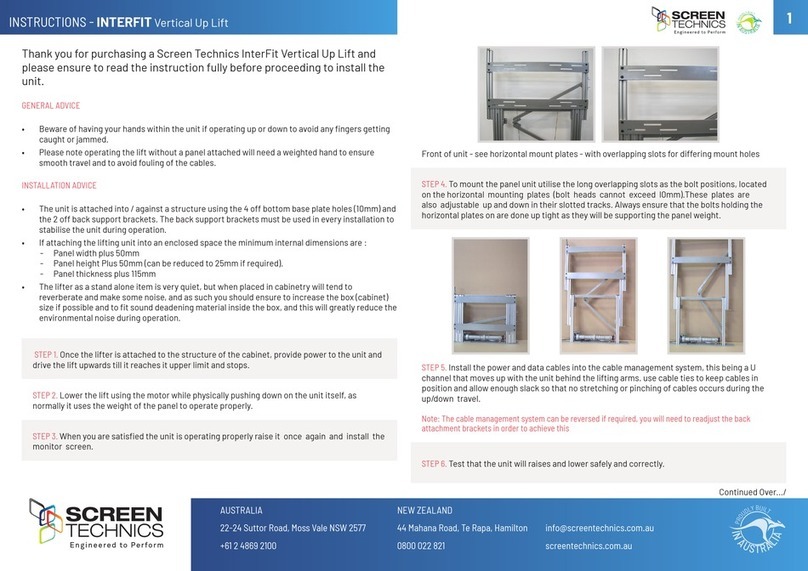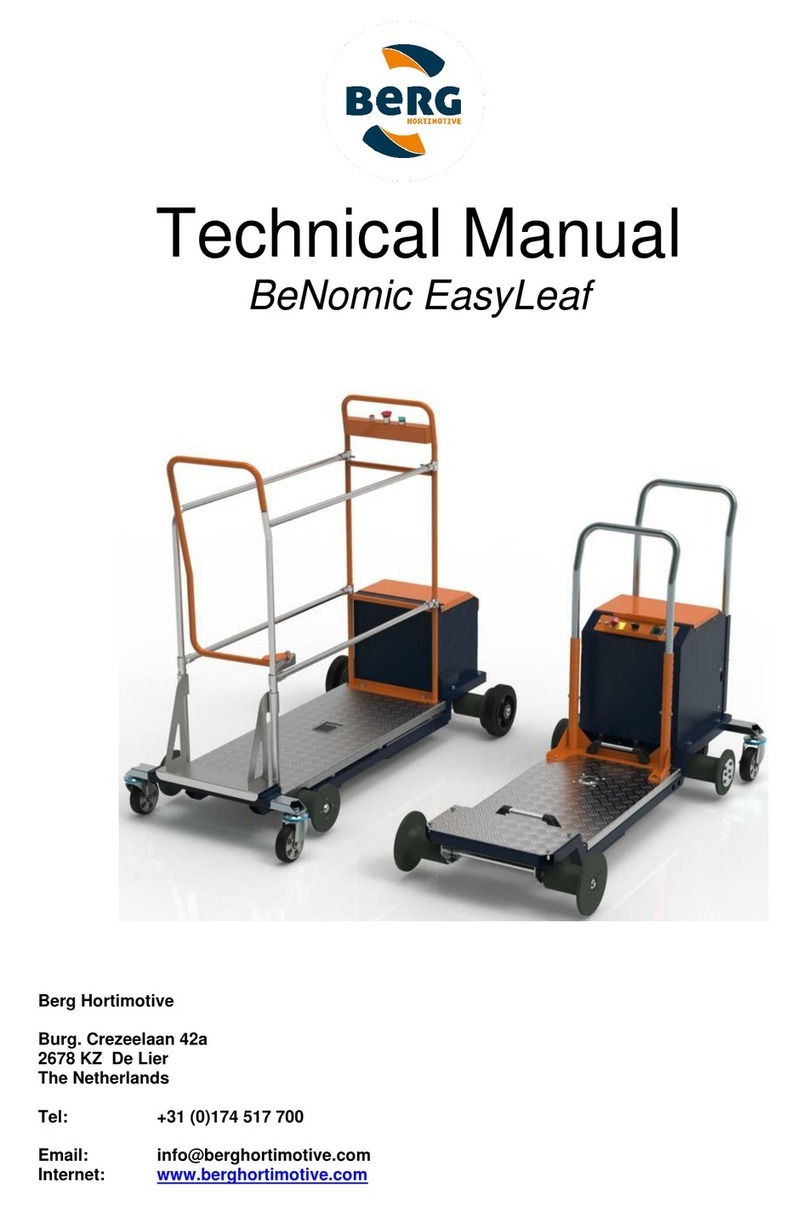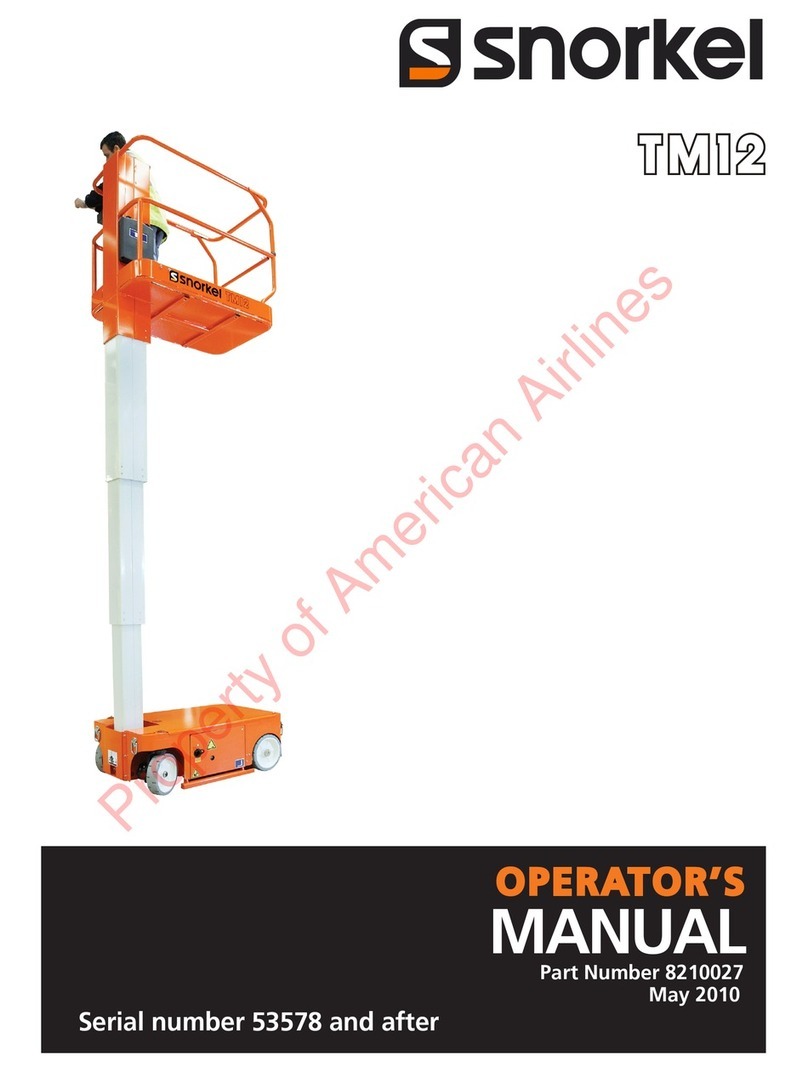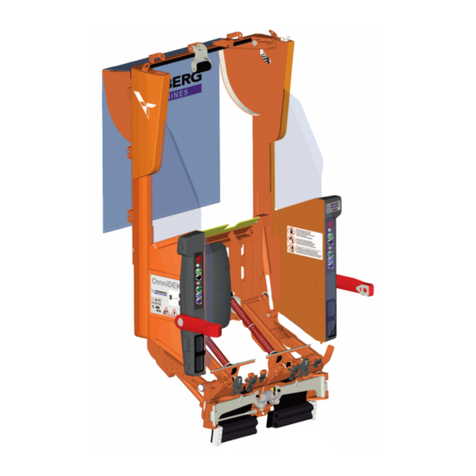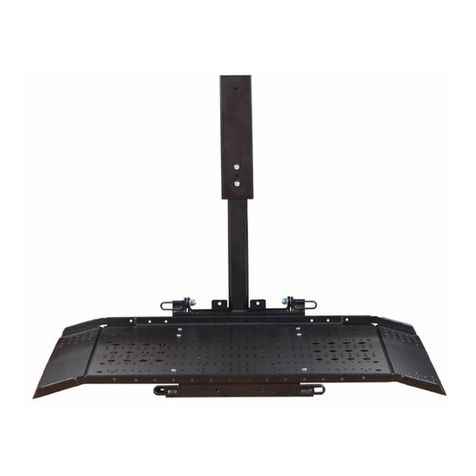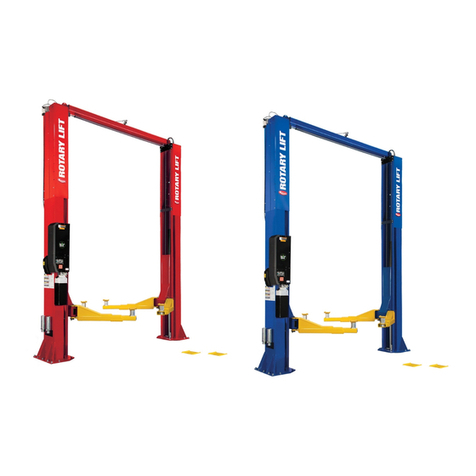
7000 100 en-GB AD i
Contents
1 INTRODUCTION ...................................................................................................................1
1.1 CONFIGURATION.........................................................................................................1
1.2 STANDARDS................................................................................................................2
2 SAFETY AND HEALTH ............................................................................................................3
2.1 SAFETY, GENERAL........................................................................................................3
2.1.1 HAZARDS ..........................................................................................................3
2.2 WARNING TEXT...........................................................................................................3
3 RECEIPT OF MATERIAL ON SITE ..............................................................................................5
3.1 TOOL-AND FIXING REQUIREMENTS.................................................................................5
3.2 SITE SURVEY ...............................................................................................................6
3.3 LIFTING POINTS...........................................................................................................6
3.3.1 METHODS TO RAISE THE MAST.............................................................................7
3.4 WEIGHTS ................................................................................................................. 10
3.5 STORAGE BEFORE ASSEMBLY....................................................................................... 10
3.6 UNPACKING HAZARDS................................................................................................ 10
3.7 UNPACKING.............................................................................................................. 11
3.8 MATERIAL PREPARATIONS .......................................................................................... 11
3.8.1 PLATFORM PANEL ............................................................................................ 12
3.8.2 PLATFORM MACHINE COVER.............................................................................. 12
3.8.3 SIDE COVER PANELS.......................................................................................... 12
3.8.4 SAFETY FRAME ON THE PLATFORM FLOOR. .......................................................... 13
3.8.5 SAFETY EDGE ON PLATFORM WALL ..................................................................... 14
4 REACTION FORCES.............................................................................................................. 15
4.1 REACTION FORCES FROM THE LIFT ACTING ON BUILDING................................................. 15
4.1.1 MAXIMUM FORCE F AS A FUNCTION OF THE LIFT´S TRAVEL. .................................... 15
4.2 FORCE ON FIXING TO SUPPORT FRAME (MAST) TO WALL ................................................. 16
4.2.1 ADDITIONAL FORCES/ WIND FORCES ON FIXING TO SUPPORT FRAME (MAST) TO
WALL........................................................................................................ 18
5 ASSEMBLY......................................................................................................................... 19
5.1 FIXINGS ................................................................................................................... 19
5.2 ASSEMBLY THE MAST, PLATFORM AND DRIVING UNIT ..................................................... 20
5.2.1 GENERAL ........................................................................................................ 20
5.2.2 JOINING THE MAST SECTIONS.............................................................................20
5.2.3 FIXING-POINTS IN THE BUILDING......................................................................... 42
5.2.4 TRANSPORT THE MAST INTO POSITION ................................................................ 43
5.3 FITTING OF PLATFORM ............................................................................................... 43
5.4 CONNECTING CABLES................................................................................................. 46
5.4.1 STRAPPING THE FLAT CABLE............................................................................... 51
5.5 ADJUSTMENTS .......................................................................................................... 52
5.5.1 ADJUST THE GUIDE RAIL FRAMES ........................................................................ 52
5.5.2 ADJUST THE LIFTING YOKE ................................................................................. 54
5.5.3 ADJUST THE PLATFORM..................................................................................... 55
5.6 ASSEMBLY THE SAFETY FRAME ....................................................................................56
5.6.1 SAFETY EDGE................................................................................................... 56
5.6.2 SAFETY FRAME................................................................................................. 56
5.7 SHAFT CONSTRUCTION............................................................................................... 57
5.7.1 SHAFT BEAM ................................................................................................... 57
5.7.2 ARCHITRAVES .................................................................................................. 58
5.7.3 DOORS ........................................................................................................... 59
5.7.4 SHAFT VIEW A AND C........................................................................................ 64
5.7.5 SHAFT VIEW B.................................................................................................. 71
5.8 DOOR CONNECTIONS ................................................................................................. 71
5.8.1 DOOR LOCKING WIRE CONNECTION .................................................................... 71
5.8.2 DOOR CABLE CONNECTION ................................................................................ 73
5.9 CLADDING PANELS FITTING ......................................................................................... 77
5.10 DOOR ADJUSTMENTS AND COVER PANELS FITTING ....................................................... 85
5.10.1 COVER PLATES ............................................................................................... 85
5.10.2 DOOR SILLS ................................................................................................... 86
5.10.3 DOOR HEIGHT................................................................................................ 86
5.10.4 DOOR CONTACT ............................................................................................. 87
5.10.5 DOOR PLAY.................................................................................................... 87
5.10.6 DOOR COVER PLATES ...................................................................................... 88

