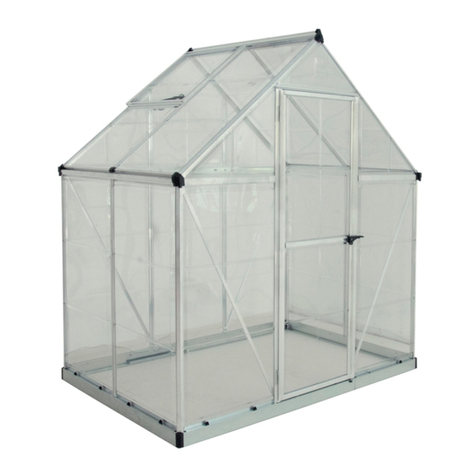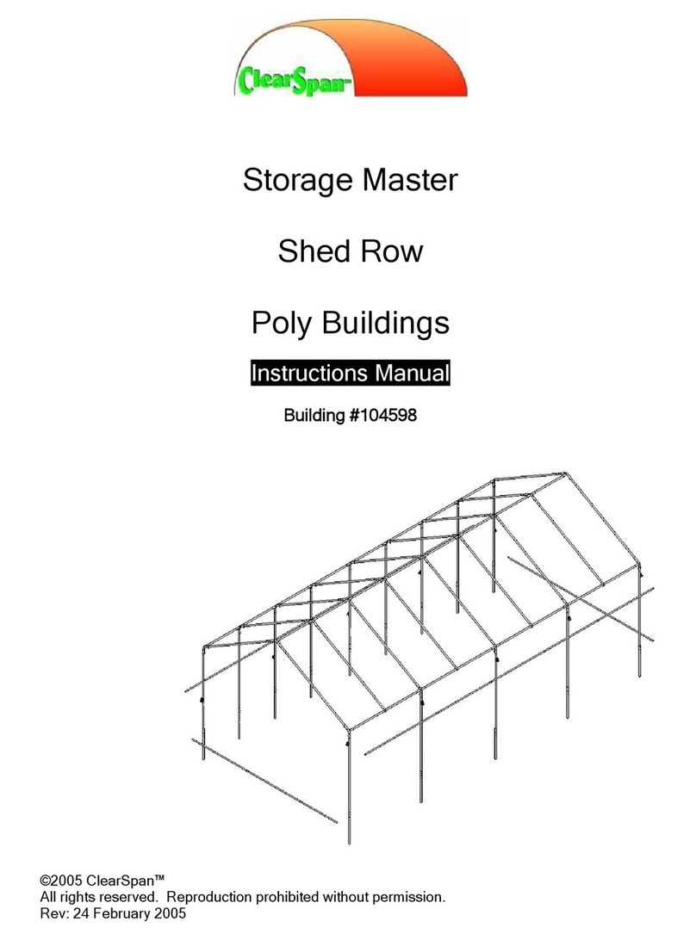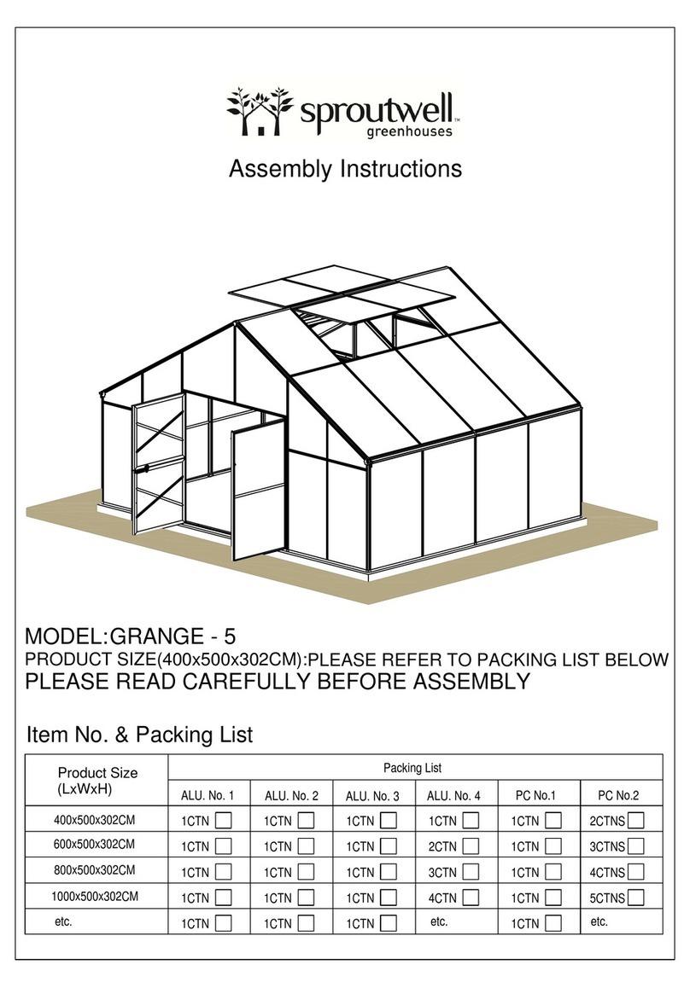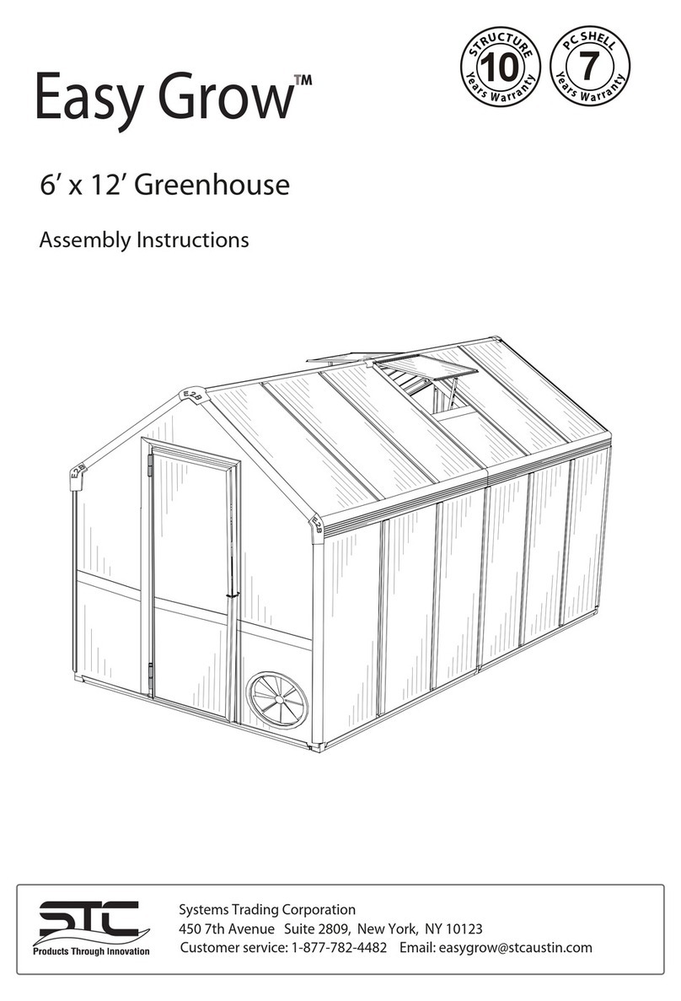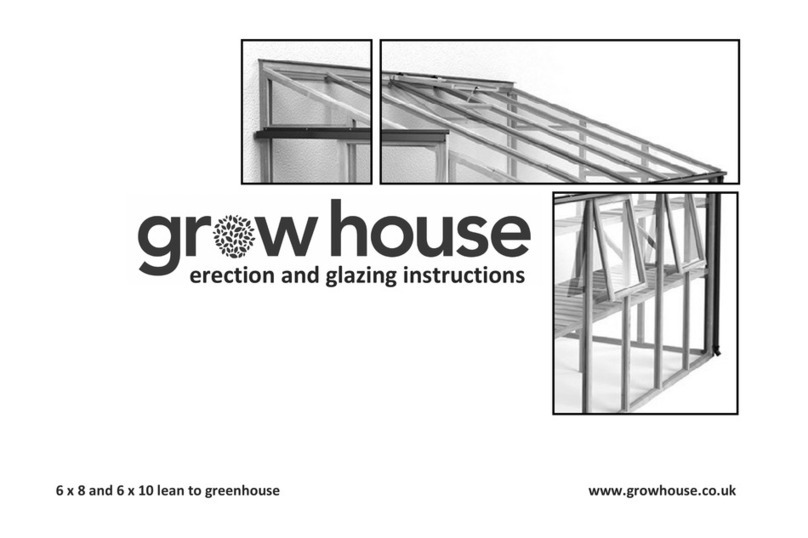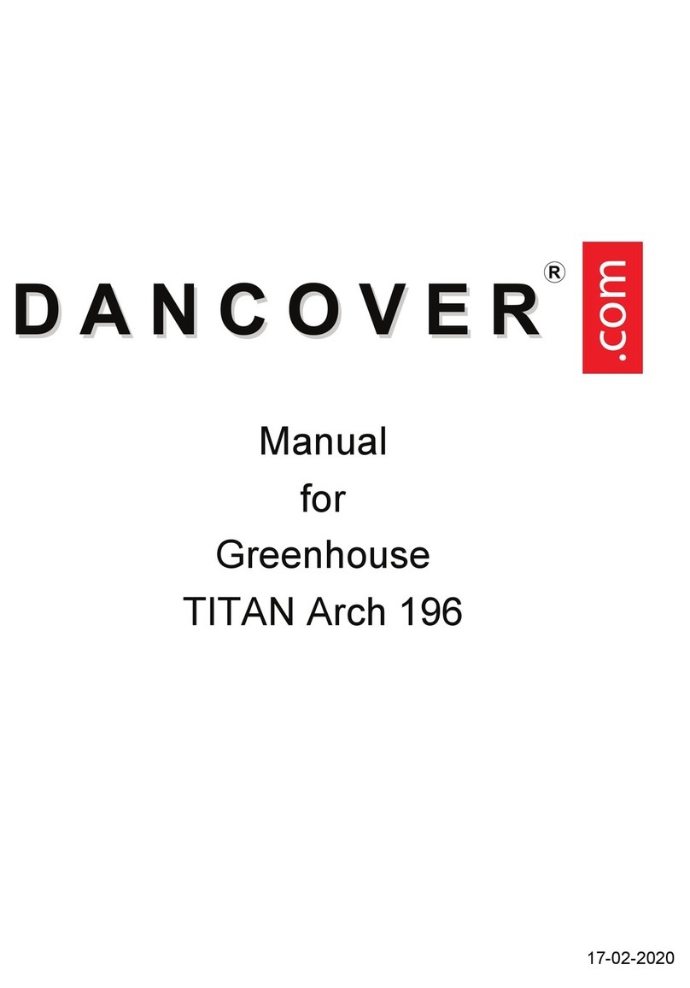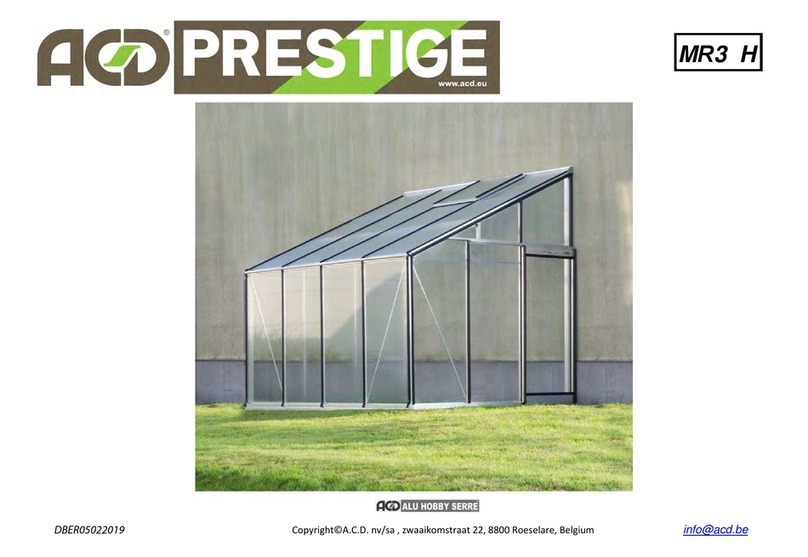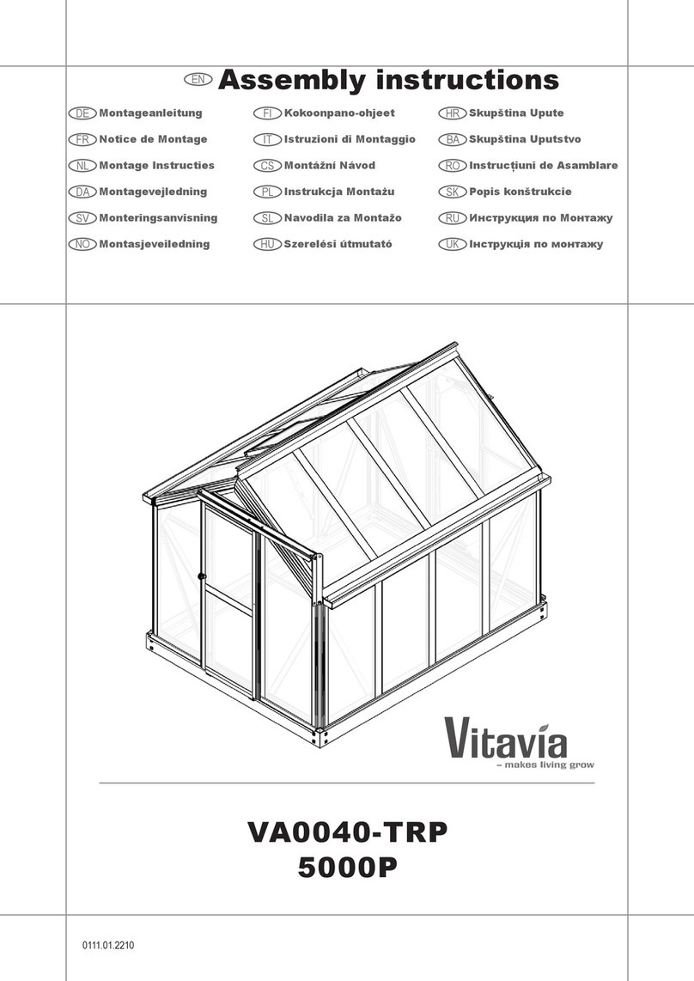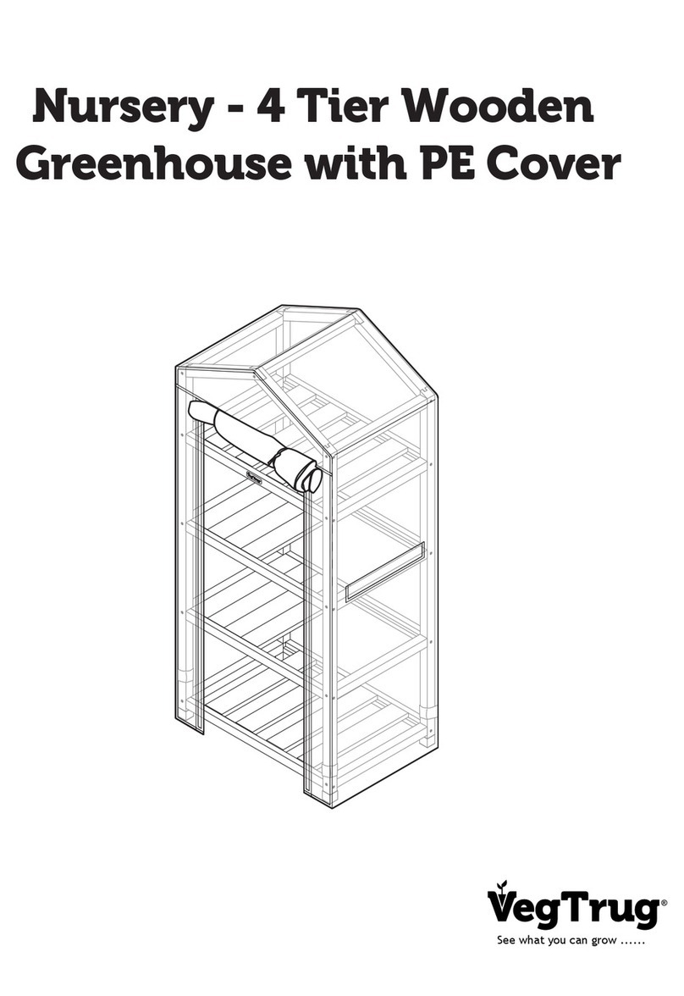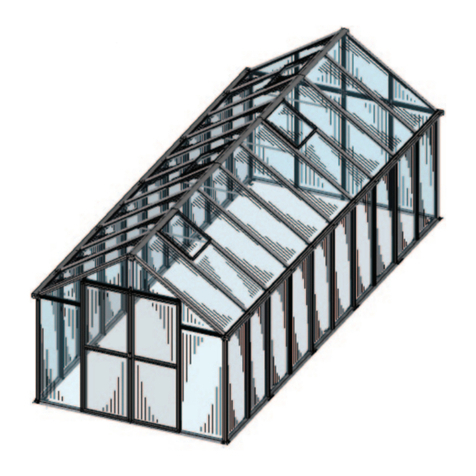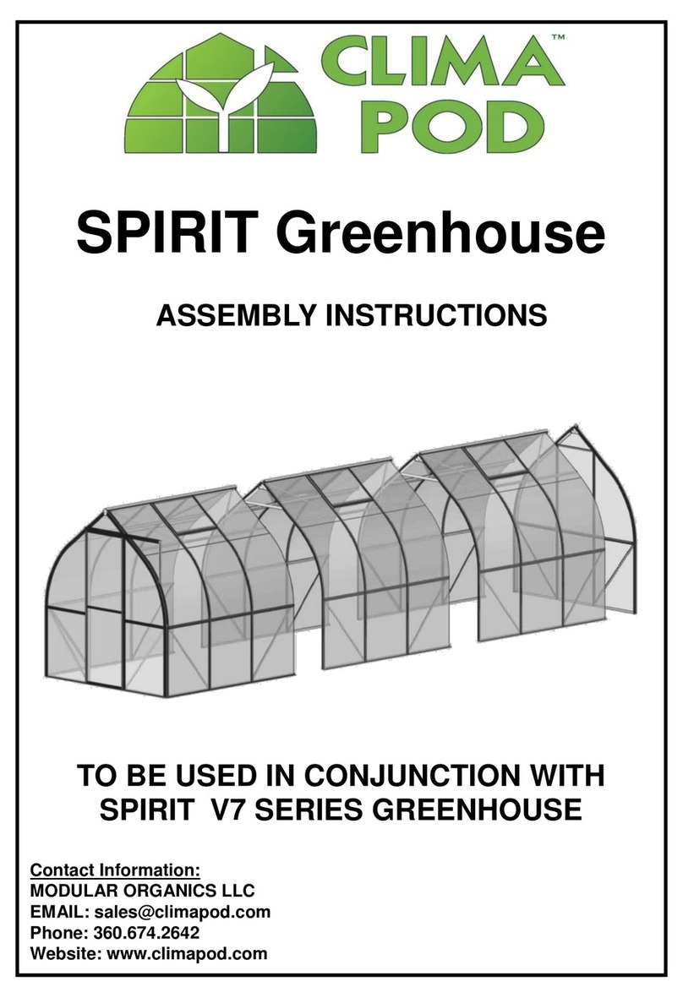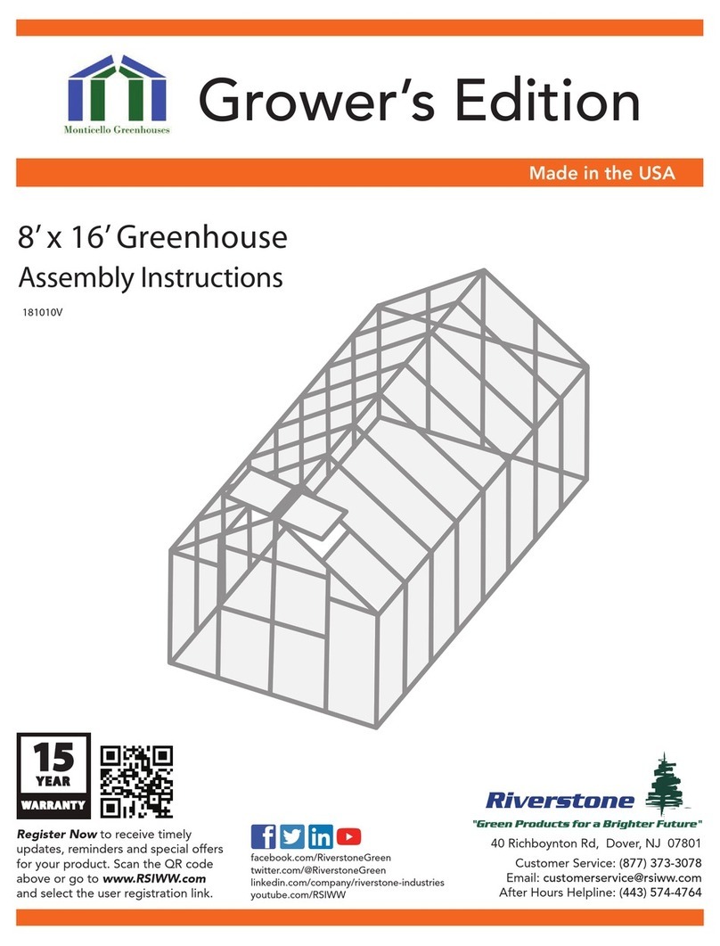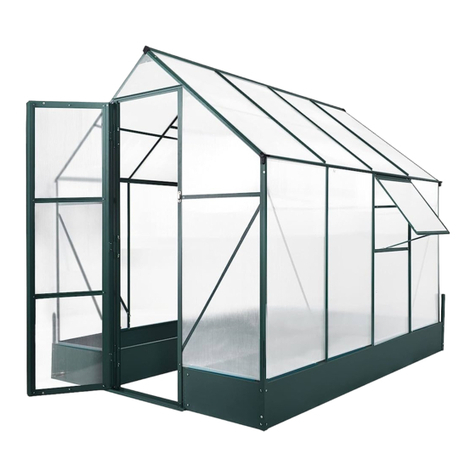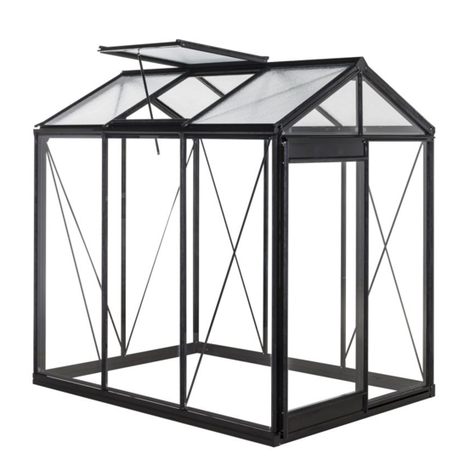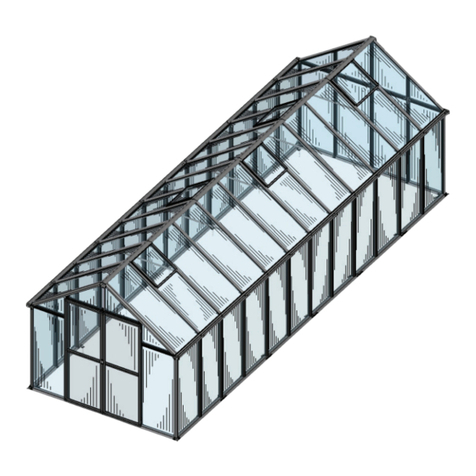
Click
Functions and Features:
2. Easy and fast assembly.
7mm/10mm
Free Tool Free Tool Free Tool
1.Forsafetypurposes,westronglyrecommendthattheproductwillbeassembledby at least twopeople.
Assemblyand Maintenance Advice
2.Somepartshave sharpedges.Please becarefulwhenhandlingcomponents.Always wear gloves, shoes
andsafetygogglesduringassembly.
3.DONOTclimborstandontheroof,heavyarticlesshouldnotbeleanedagainst the greenhouse.
4.Keeproofandguttercleanofsnow,dirt&leaves.Largeamountsofsnowonroof can damage the product,
makingitunsafetostandbelowor nearby.
5.Whenyourproductneedscleaning,use amilddetergentsolutionandrinse withcoldclean water.
Donotuse acetone,abrasive cleanersorotherspecialdetergentstoclean the panels.
1. Incomparison toatraditional greenhouse structure,all mainprofiles are
manufactured inasquare hollowsection design,resulting inastronger
3.The unique design allowsthe greenhouse tobe easilyextended at any stage
in2mlong sections as detailed inthe tableof Front Page;
more weather resistant product.
4. The Grange Series greenhouses include gutters
You can also easilyconnect these toasuitable
and aluminiumdownpipes toharvest the rainwater.
tank.
3

