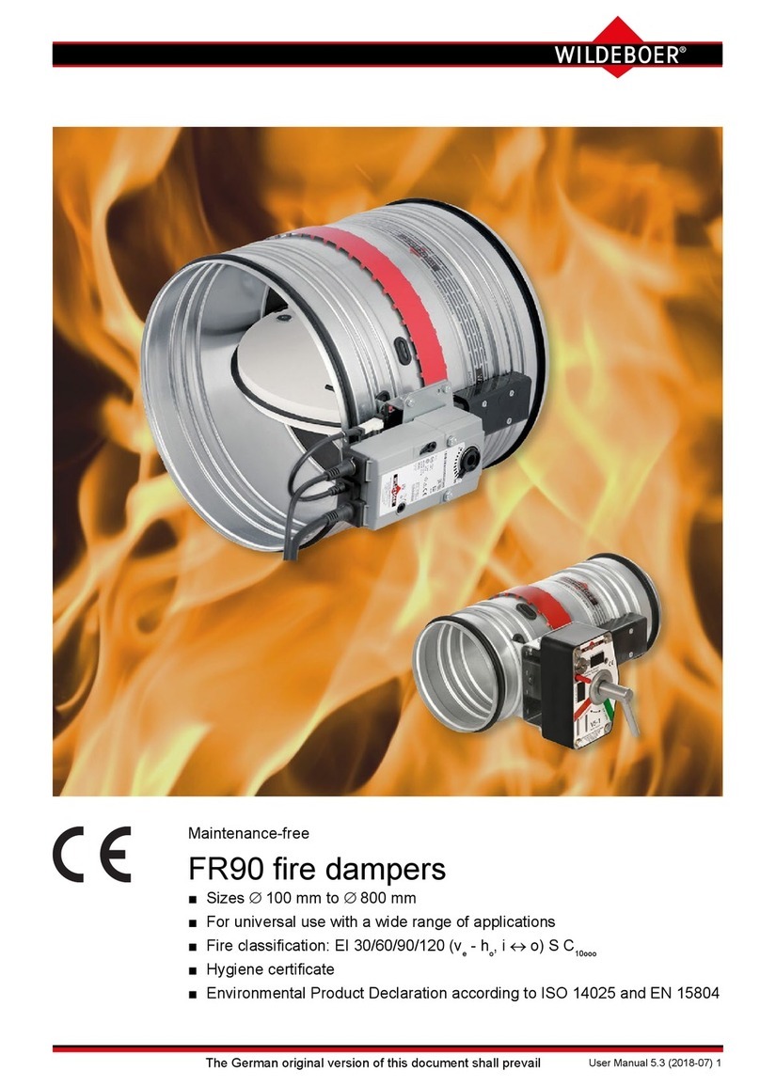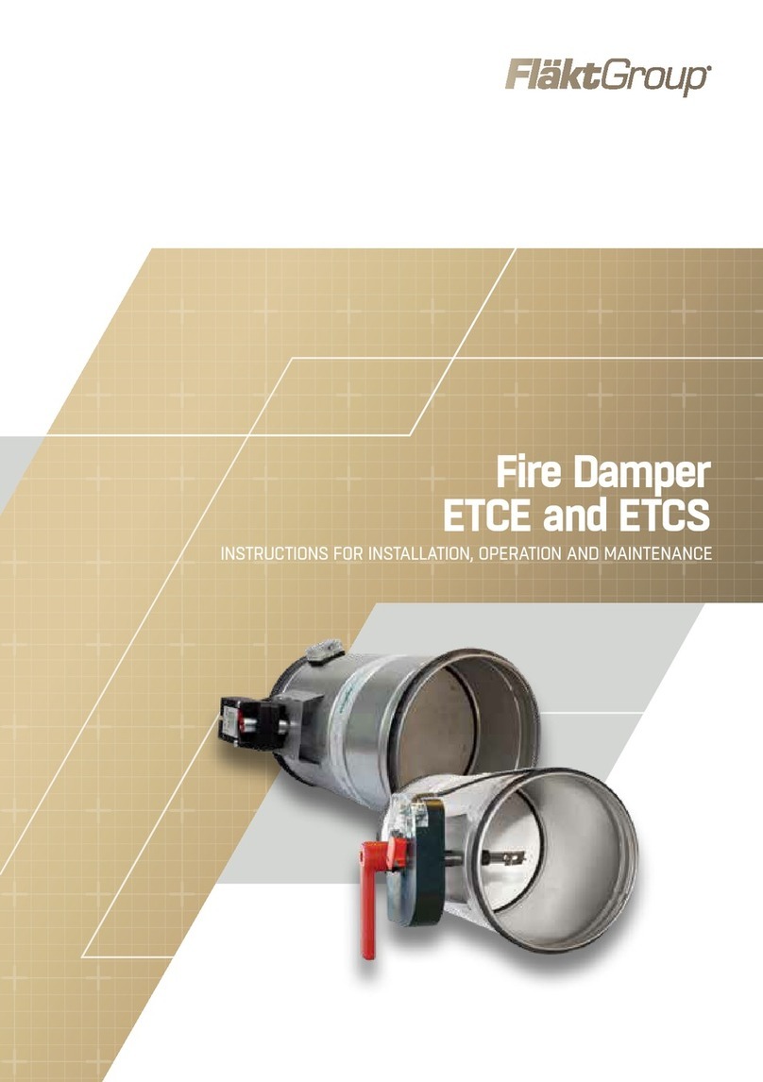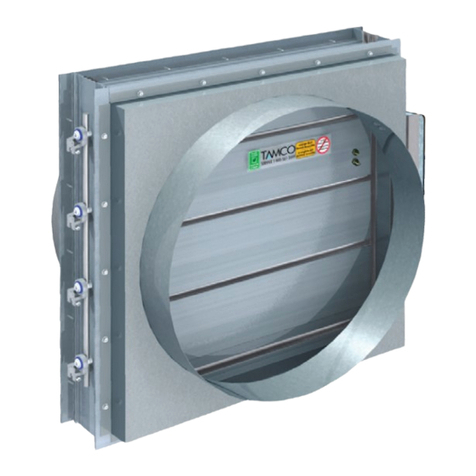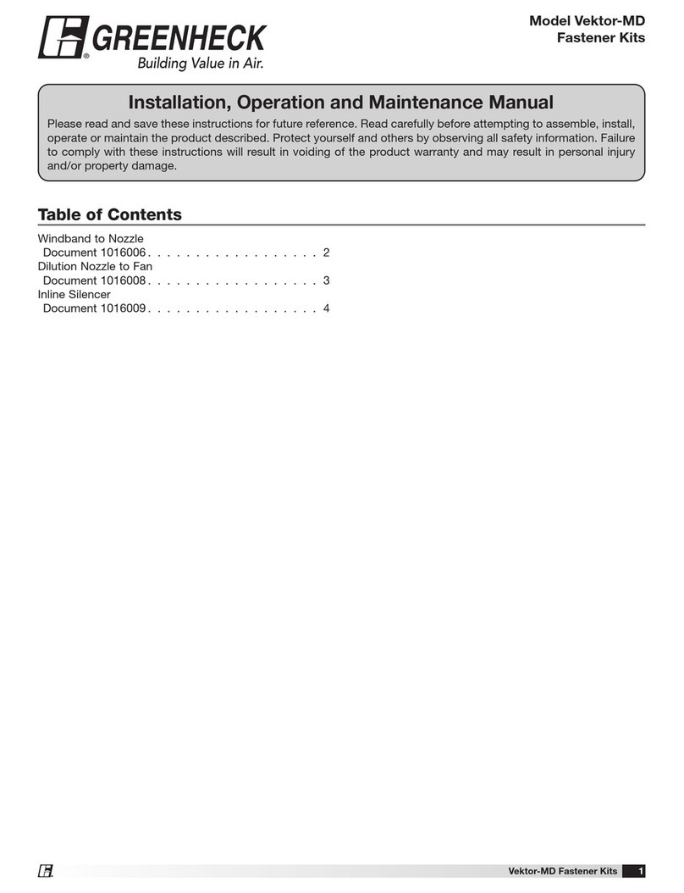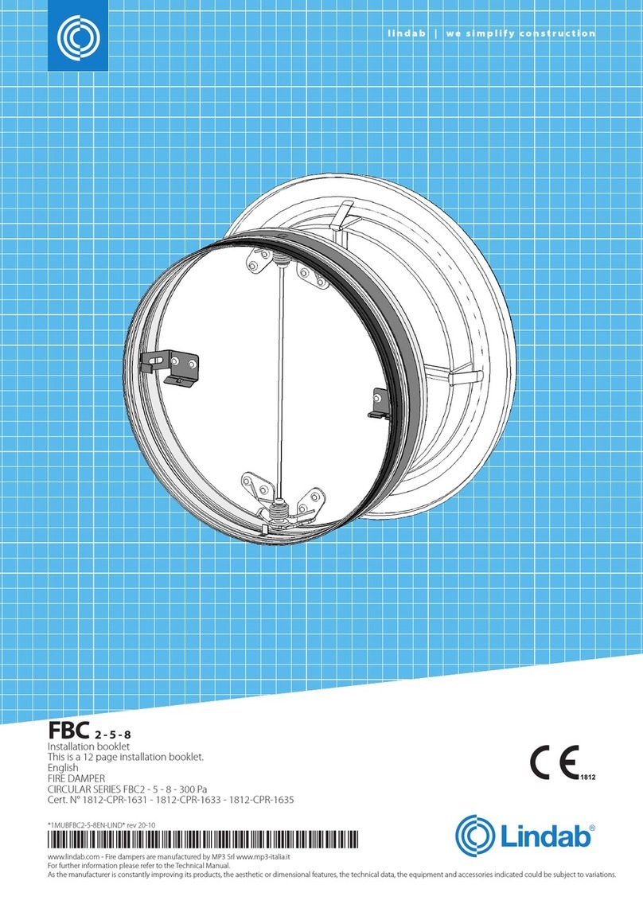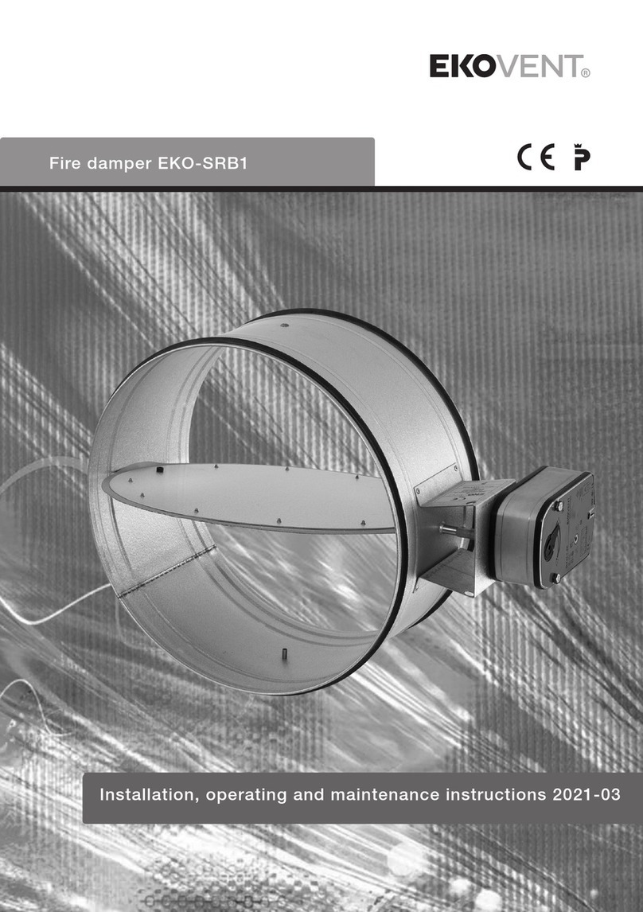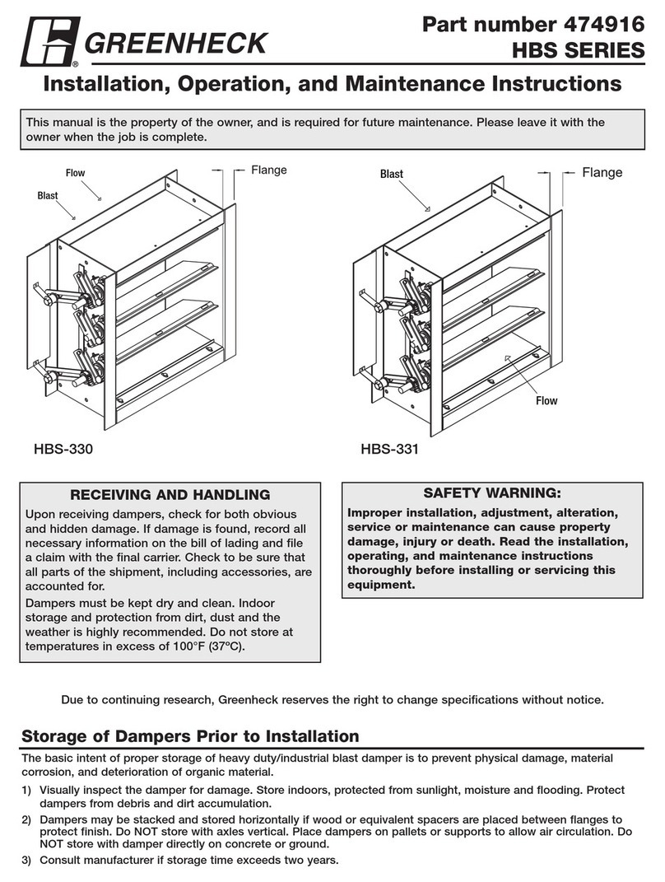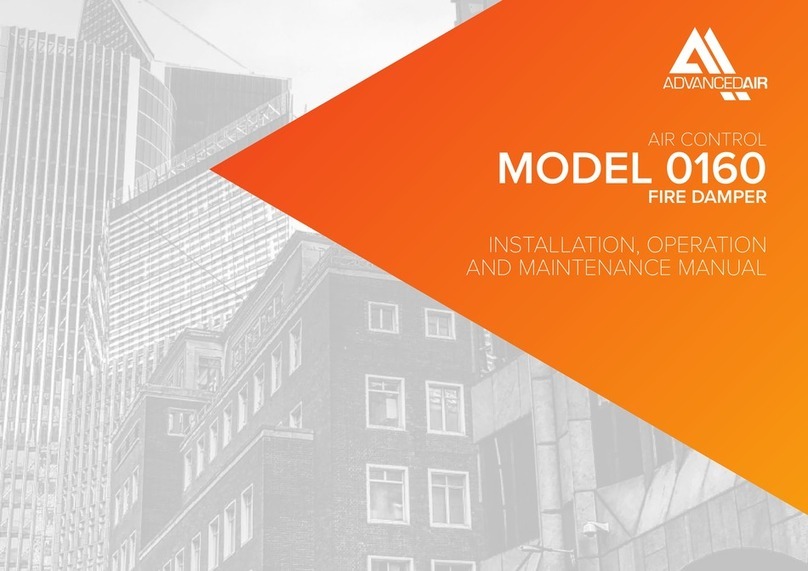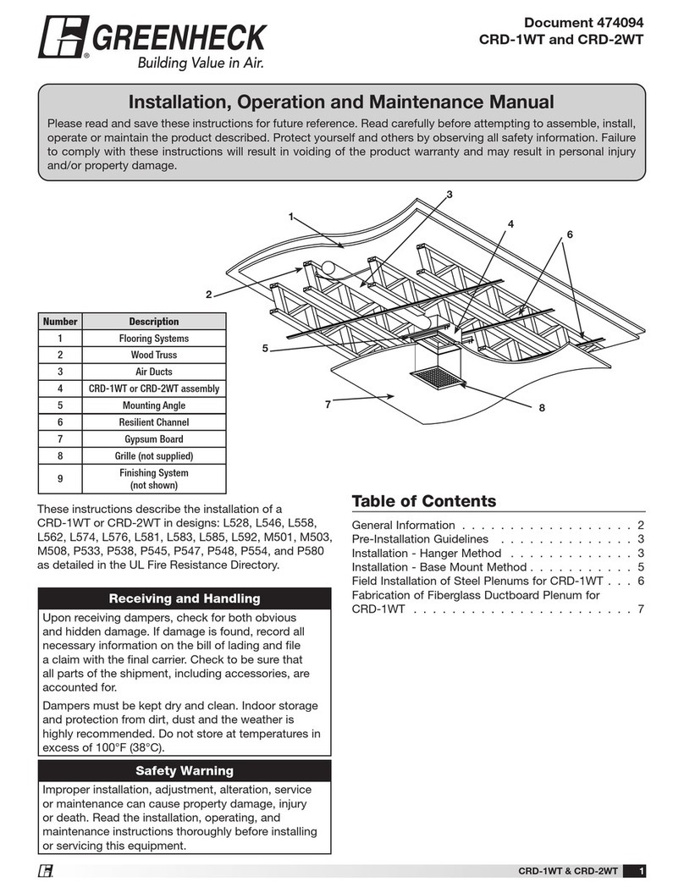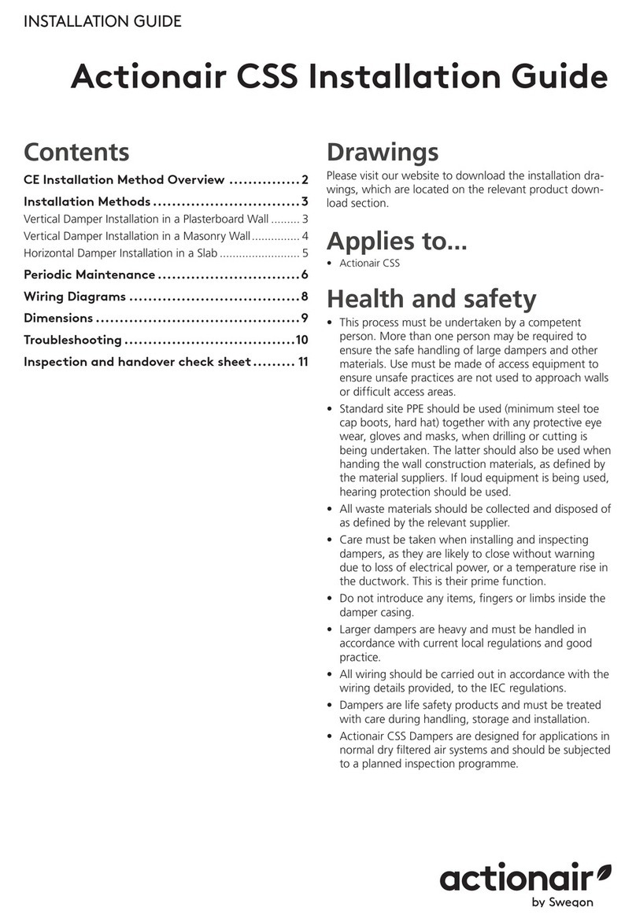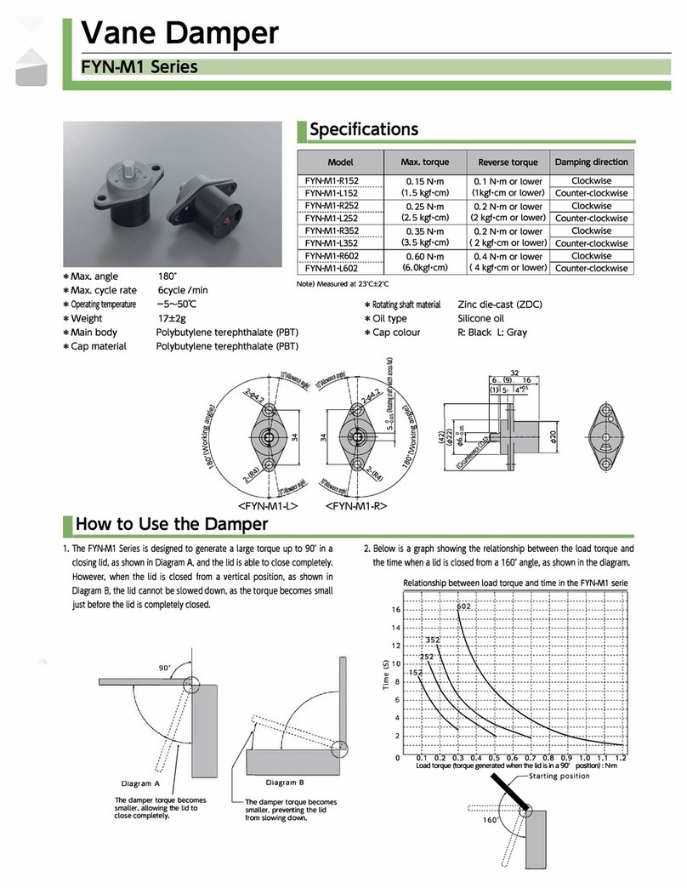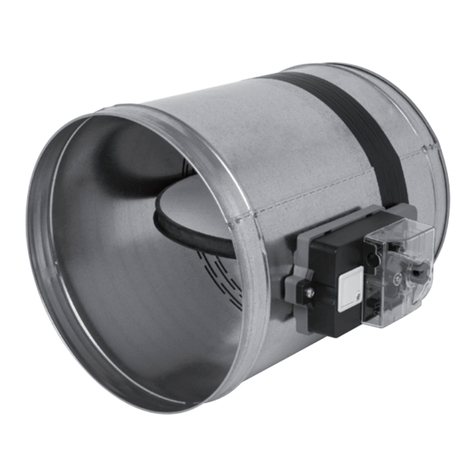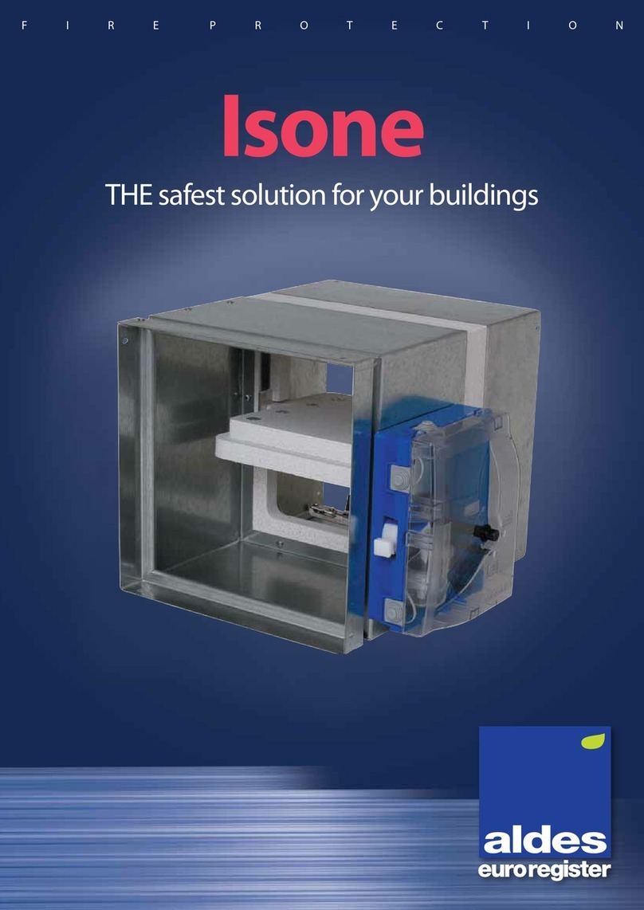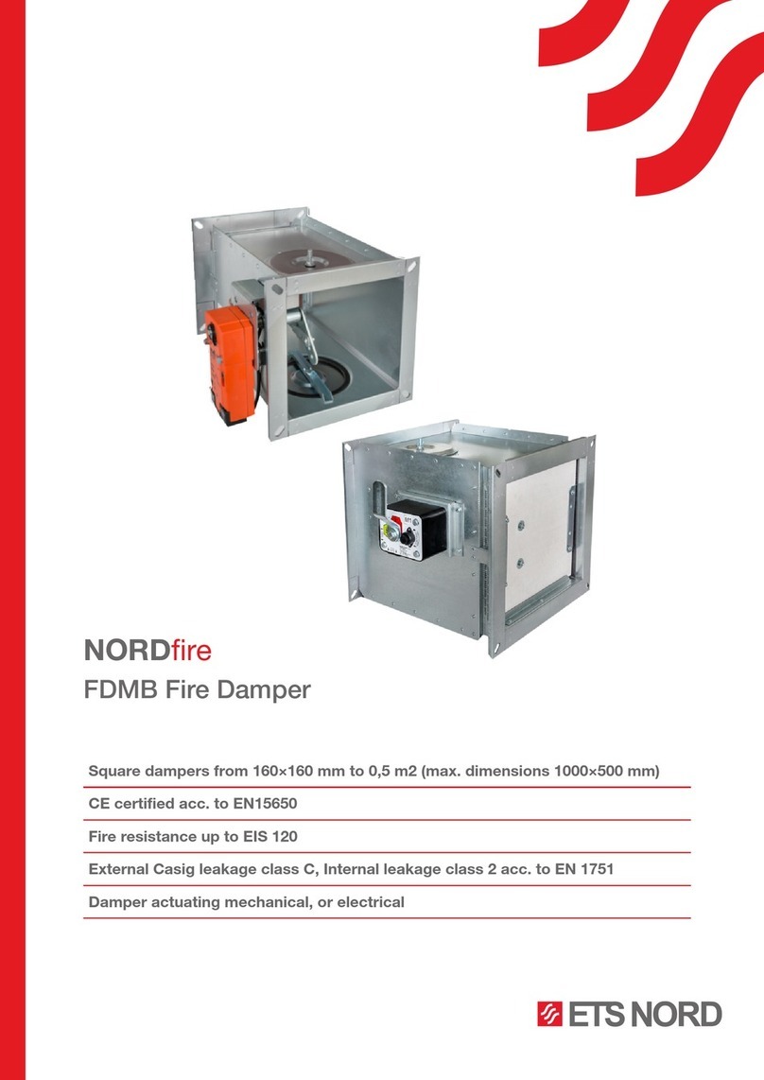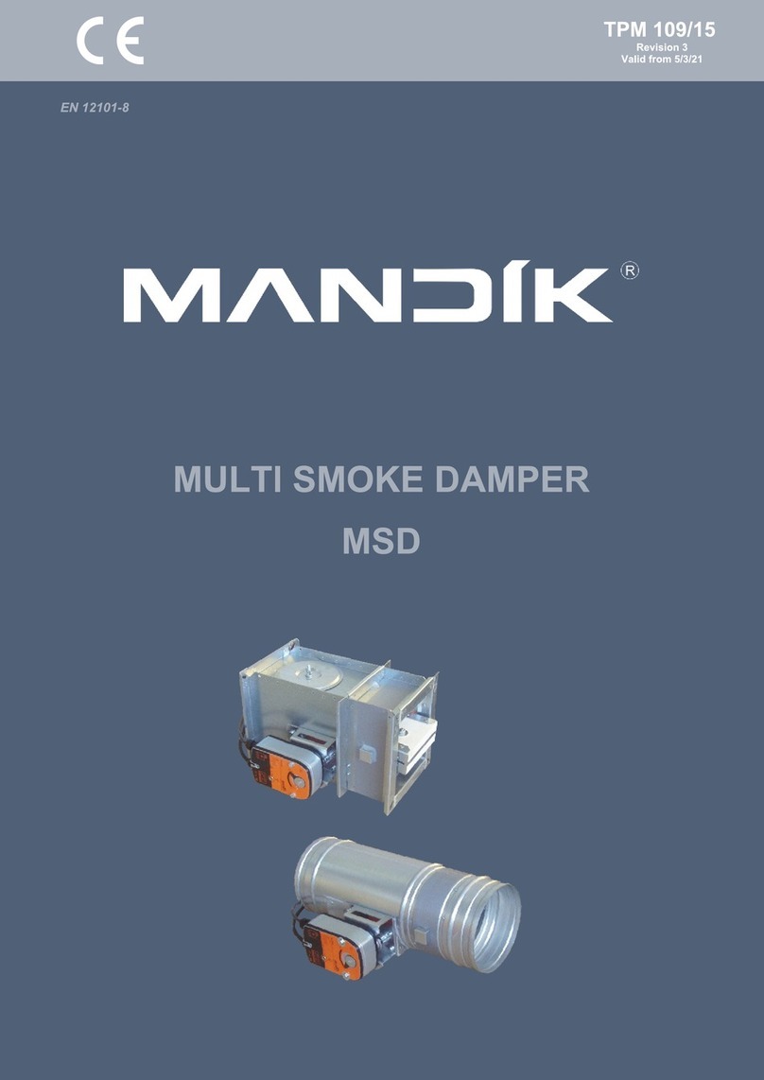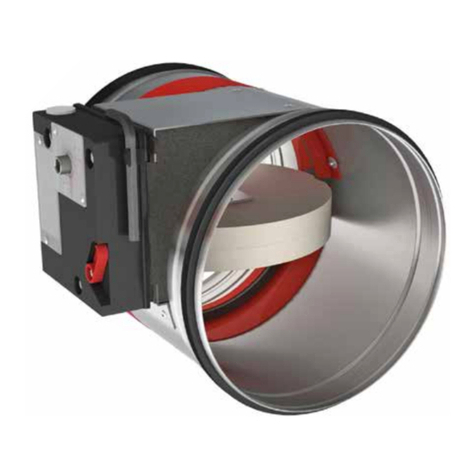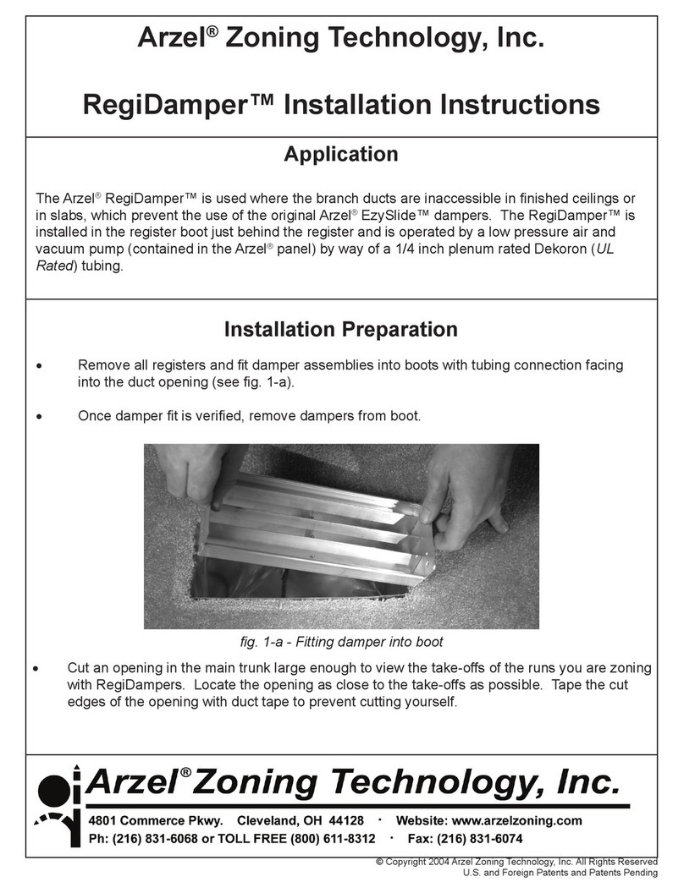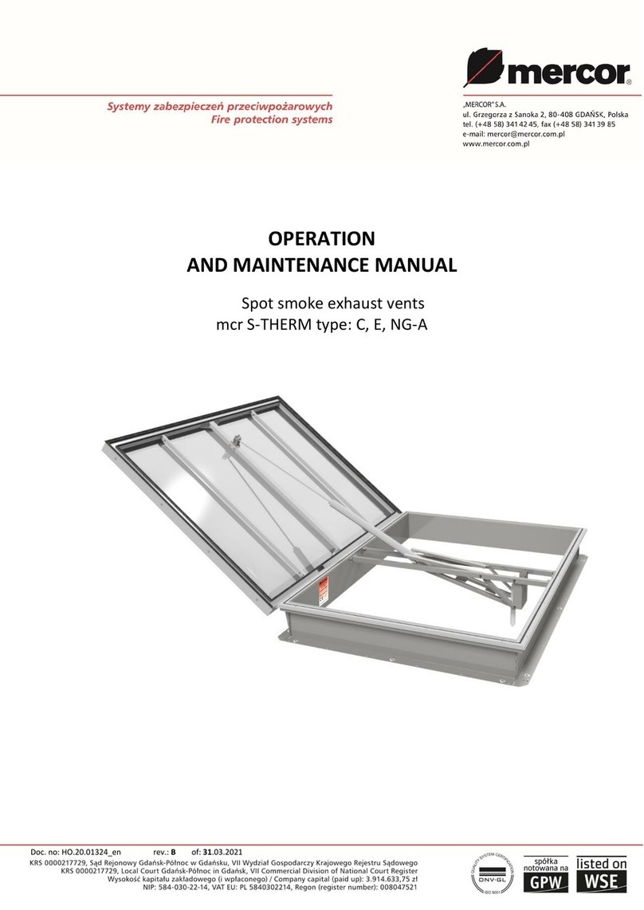
7
Installation
1 - Disc valve, 2 - CF1 - CF2, 3 - Gypsum, 4 - Duct
1 - Ventil, 2 - CF1 - CF2, 3 - Gips, 4 - Rohrleitung
1 - Bouche ventilation, 2 - CF1 - CF2, 3 - Plâtre, 4 - Conduiteventilation
1 - Ventiel, 2 - CF1 - CF2, 3 - Gips, 4 - Kanaal
1 - valvola, 2 - CF1 - CF2, 3 - gesso, 4 - condotto
1 - Boca de ventilación, 2 - CF1 - CF2, 3 - Yeso, 4 - Conducto
Fig.2 Installation into the End of a Duct with a Valve
Abb. 2 Installieren Sie das Ende des Rohres mit einem Ventil
Fig.2 Montage d’un clapet terminal coupe-feu au bout de la gaine munie
d’une bouche ventilation
Fig.2 Installatie in het uiteinde van een kanaal met behulp van een ventiel
Fig.2 Installazione a fine condotto con una valvola
Fig.2 Instalación en el extremo de un conducto provisto de una boca de
ventilación
Fig.3 Installation of a terminal fire damper using mineral wool and cover
plates
Abb.3 Montage einer Endseitige Brandschutzklappe mit Hilfe von
Mineralwolle mit Abdeckung
Fig.3 Montage d’un clapet terminal coupe-feu à l’aide de la laine minérale
avec plaques de couverture
Fig.3 Montage van een eindklep voor brandgevel met behulp van minerale
wol met afdekplaten
Fig.3 Montaggio di una serranda tagliafuoco terminale mediante lana
minerale con piastre di copertura
Fig.3 Montaje de una válvula terminal cortafuego con lana mineral con
placas de cobertura
Fig.4 Installation of a terminal fire damper using mineral wool without
cover plates
Abb.4 Montage einer Endseitige Brandschutzklappe mit Hilfe von
Mineralwolle ohne Abdeckung
Fig.4 Montage d’un clapet terminal coupe-feu à l’aide de la laine minérale
sans plaques de couverture
Fig.4 Montage van een eindklep voor brandgevel met behulp van minerale
wol zonder afdekplaten
Fig.4 Montaggio di una serranda tagliafuoco terminale mediante lana
minerale senza piastre di copertura
Fig.4 Montaje de una válvula terminal cortafuego con lana mineral sin
placas de cobertura
1 - CF1 - CF2, 2 - Cover plates, 3 - Mineral wool with a minimum density of 50-100 kg.m-3, 4 - Steel pipe, 5 - Disk valve, 6 - Plasterboard wall, 7 - Mineral wool, 8 - Horizontal profile
UW, 9 - Vertical profile CW
1 - CF1 - CF2, 2 - Deckplatten, 3 - Mineralwolle mit min. Dichte von 50 bis 100 kg/m3, 4 - Stahlrohr, 5 - Ventil, 6 - Gipskartonwände, 7 - Mineralwolle, 8 - Horizontal Profil UW,
9 - Vertikal-Profil CW
1 - CF1 - CF2, 2 - Plaques de couverture, 3 - Laine minérale de densité minimale de 50-100 kg.m-3, 4 - Gaine acier, 5 - Bouche ventilation, 6 - Cloison en placoplâtre, 7 - Laine
minérale, 8 - Profilé horizontal UW, 9 - Profilé vertical CW
1 - CF1 - CF2, 2 - Afdekplaten, 3 - Minerale wol met een minimale dichtheid van 50-100 kg.m-3, 4 - Stalen kanaal, 5 - Ventiel, 6 - Wand van gipsplaat, 7 - Minerale wol, 8 - Horizontaal
profiel UW, 9 - Verticaal profiel CW
1 - CF1 - CF2, 2 - Lastre di copertura, 3 - Lana minerale con densità minima di 50-100 kg.m-3, 4 - condotto in acciaio, 5 - Valvola, 6 - Parete in cartongesso, 7 - Lana minerale,
8 - Profilato orizzontale UW, 9 - Profilato verticale CW
1 - CF1 - CF2, 2 - Placa de recubrimiento 3 - Lana mineral con densidad mínima de 50-100 kg/m3, 4 - Conducto acero, 5 - Boca de ventilación, 6 - Tabique de pladur, 7 - Lana mineral,
8 - Perfil horizontal UW, 9 - Perfil vertical CW.
51
4
69
8
7
5
1
4
69
8
7
3
51
2
2
4
3
69
8
7
5
1
2
24
69
8
7
3
CF1 - CF2
Fig.2
Fig.3 Fig.4

