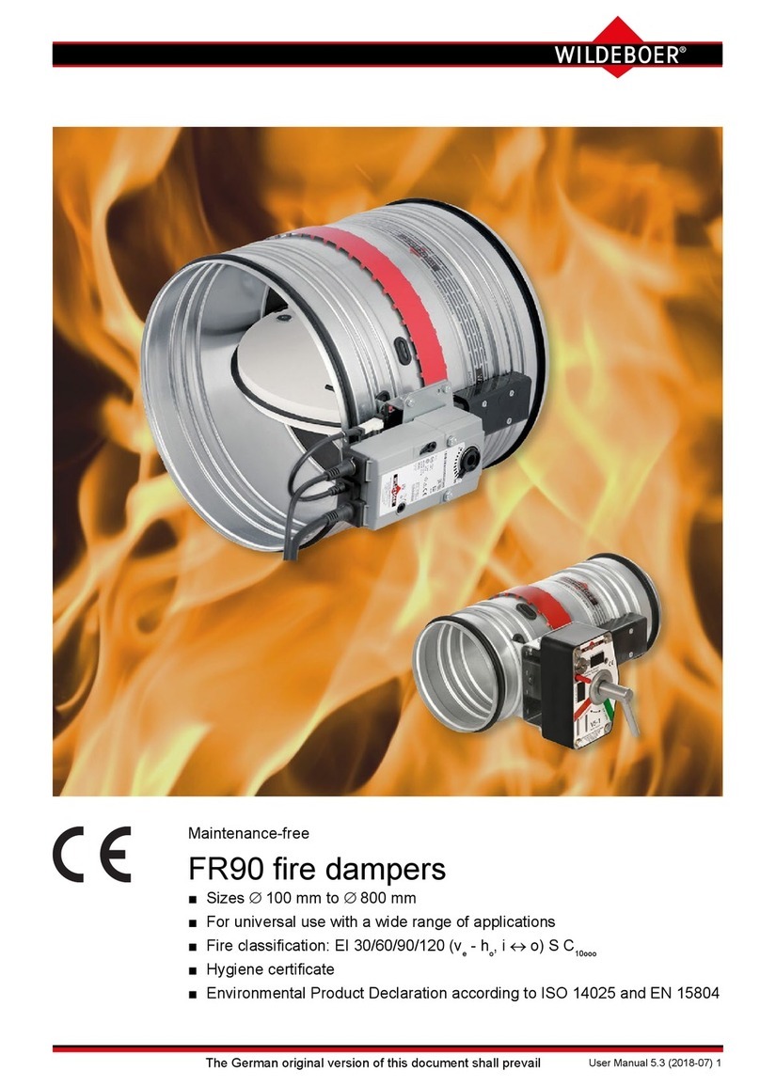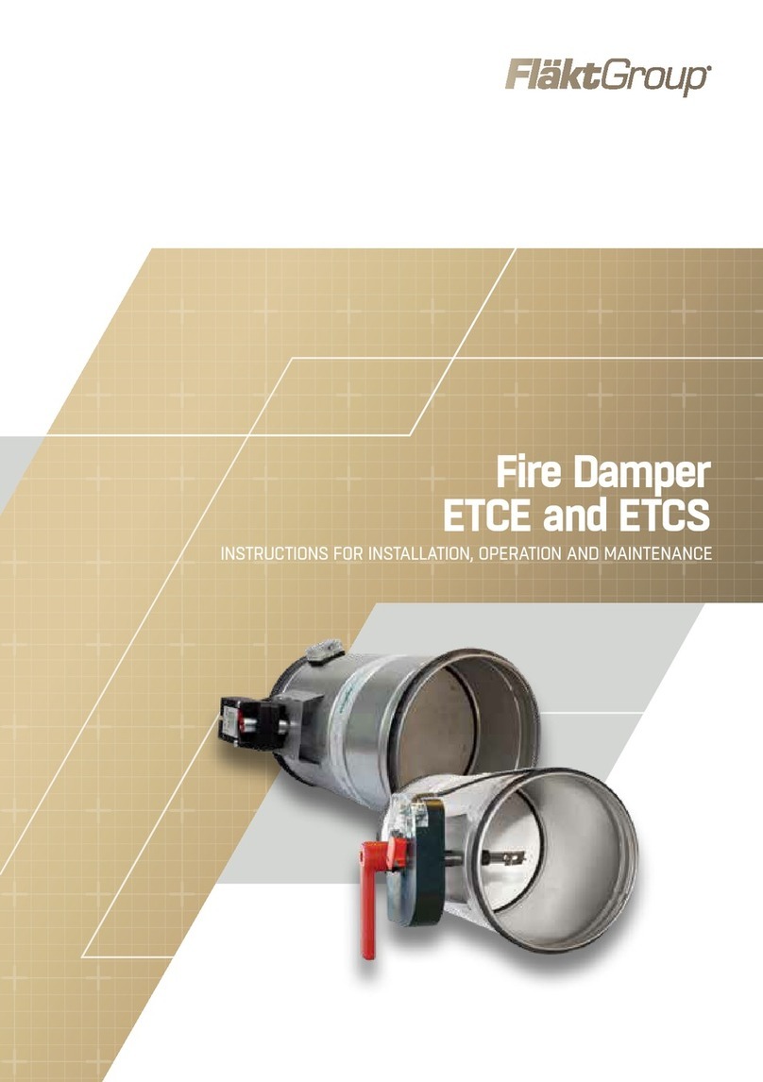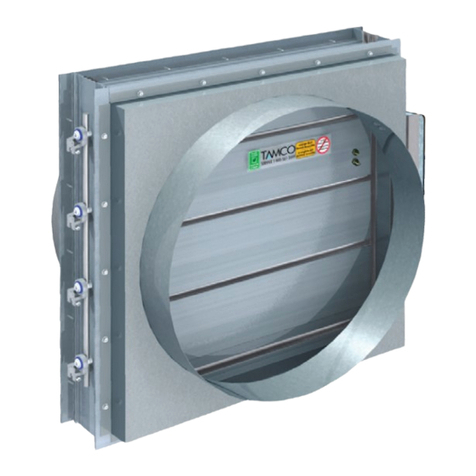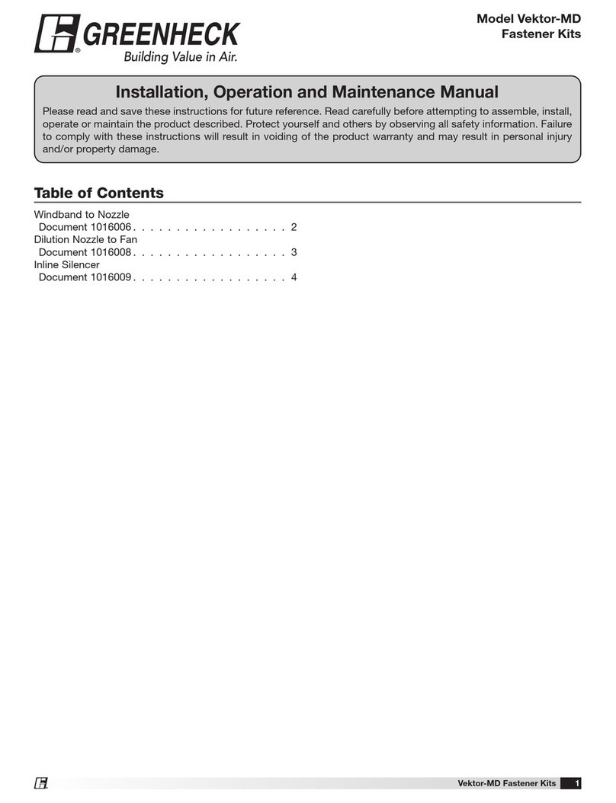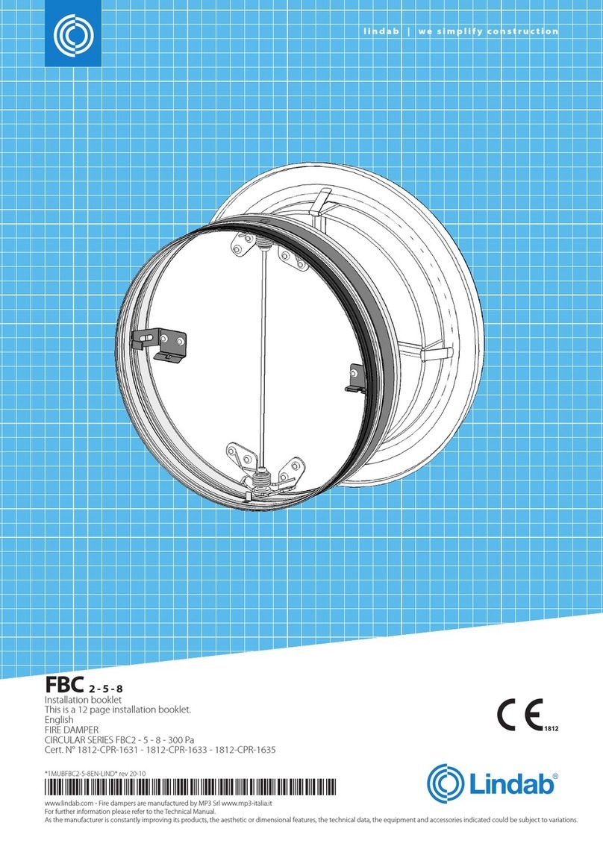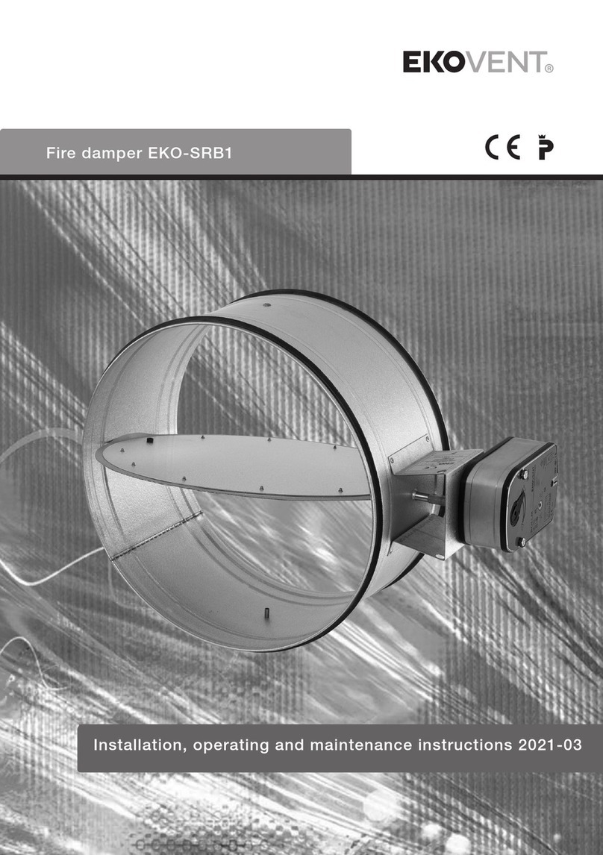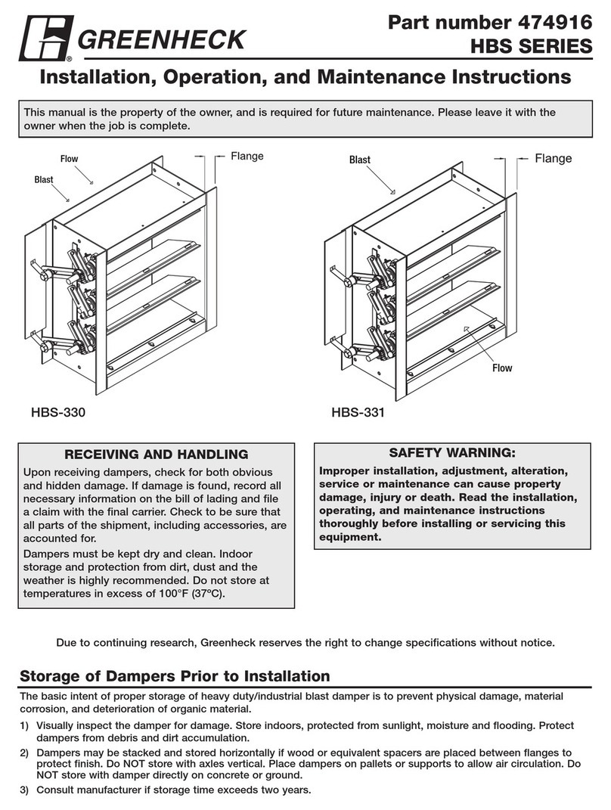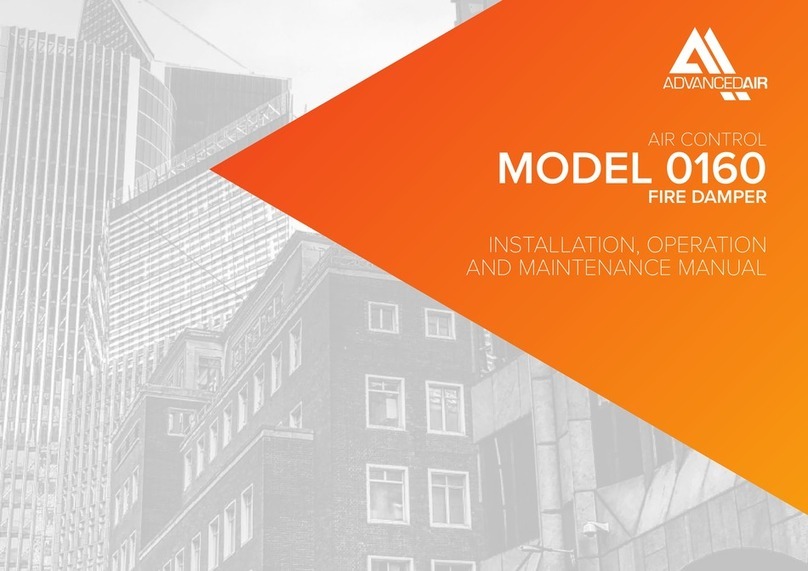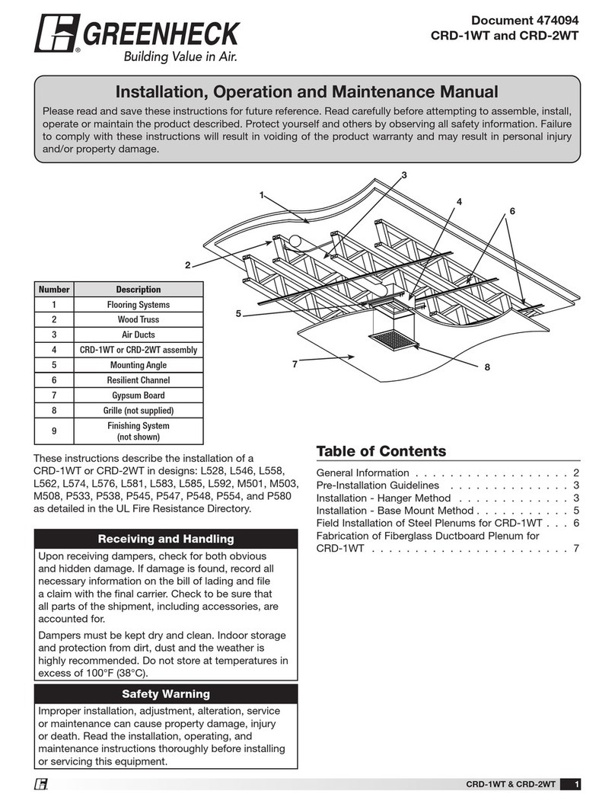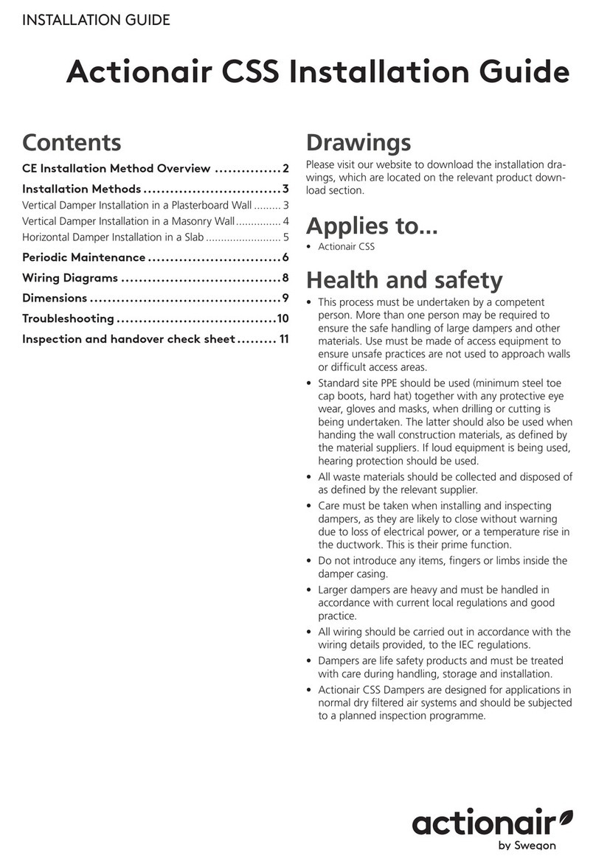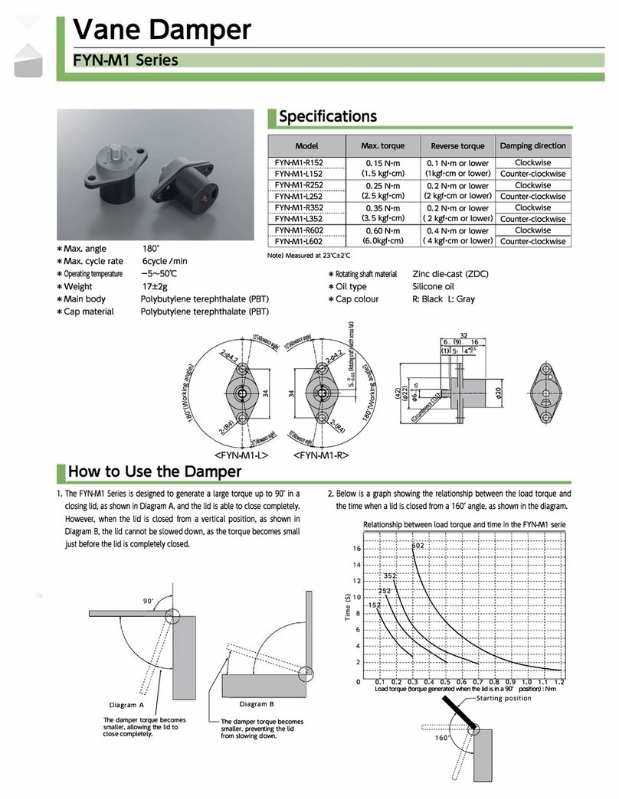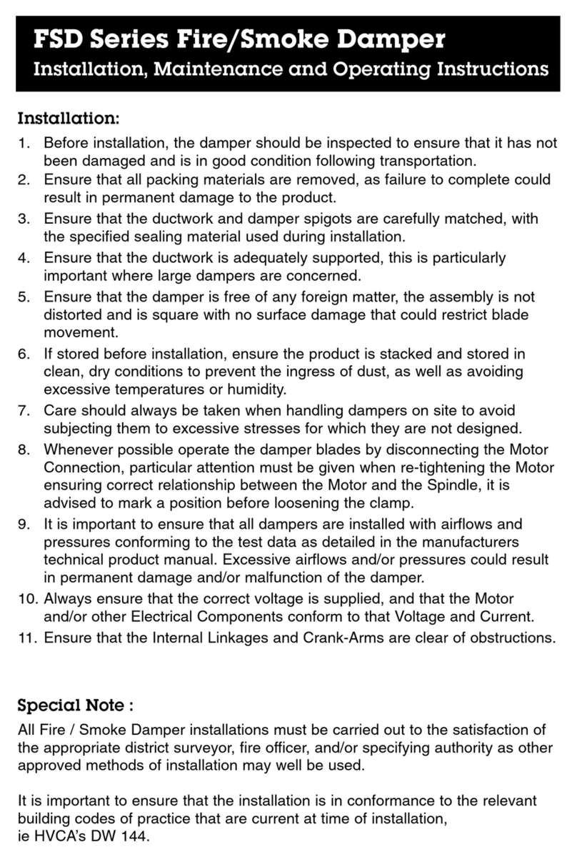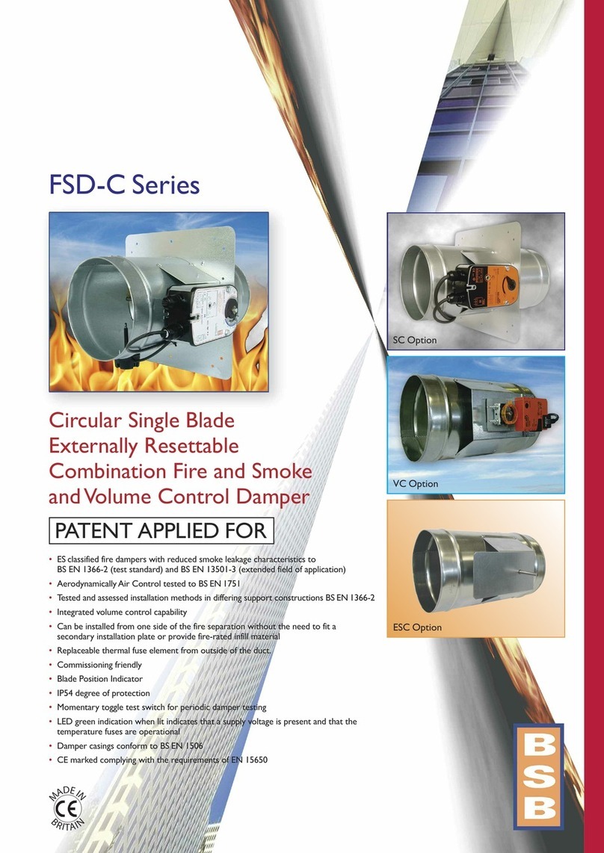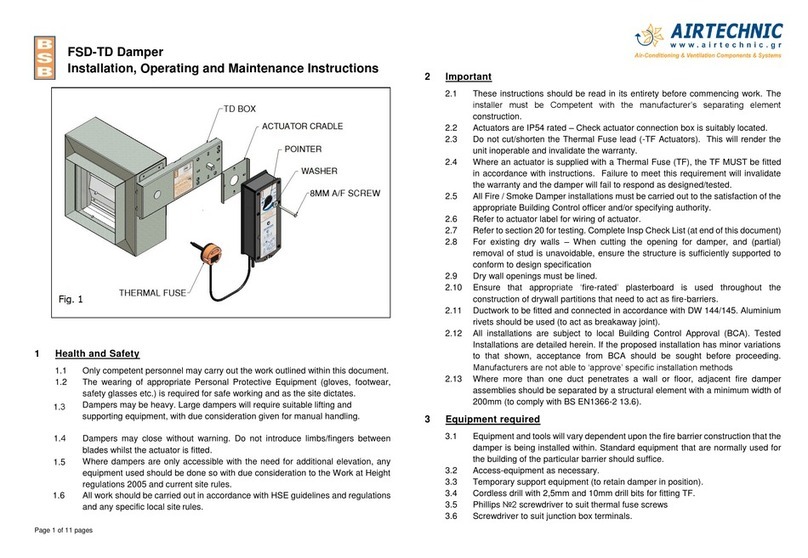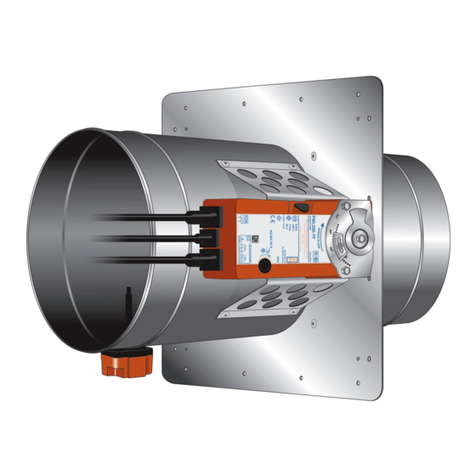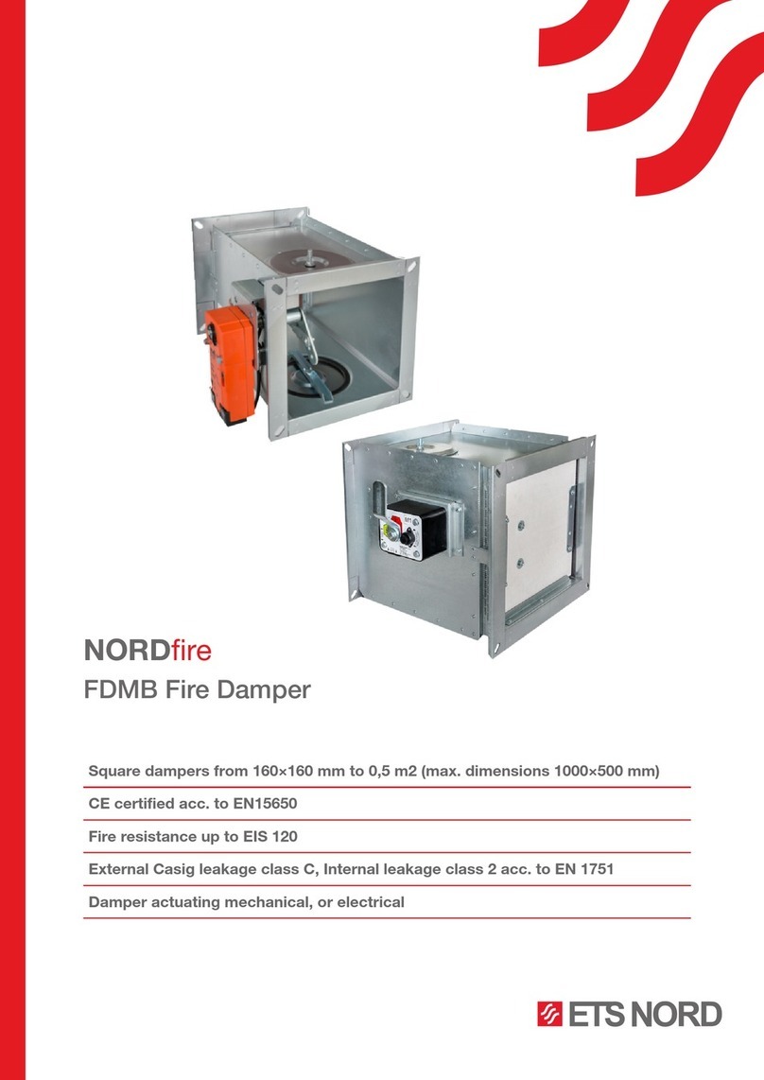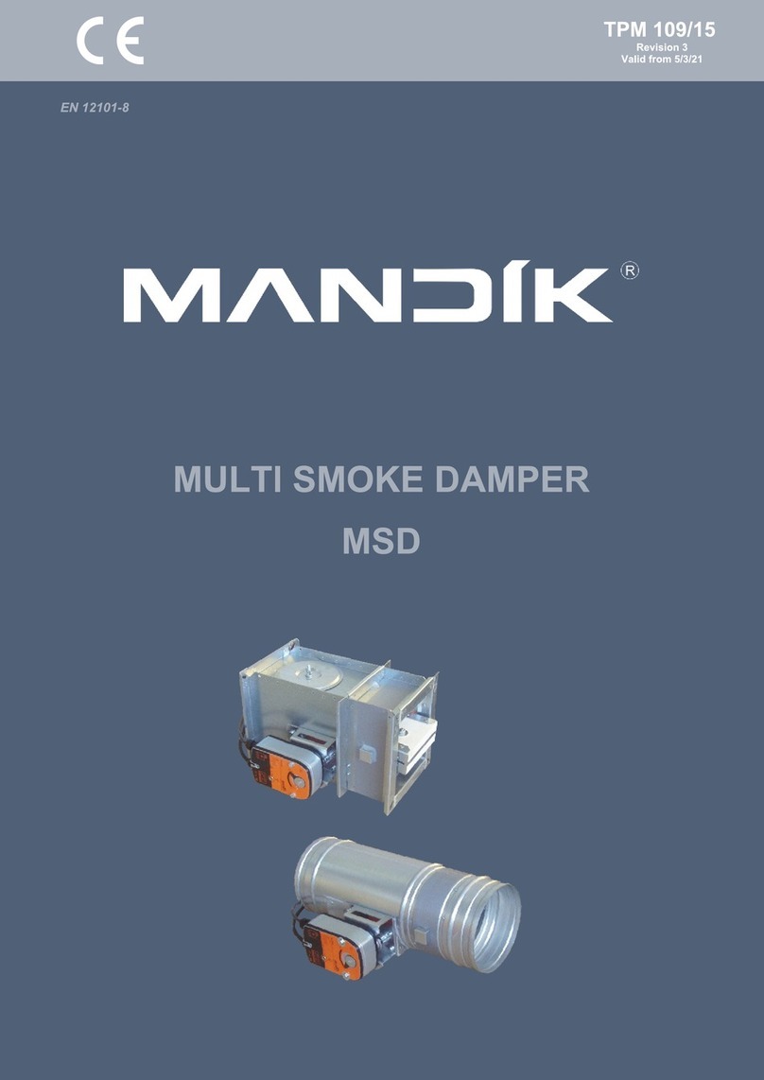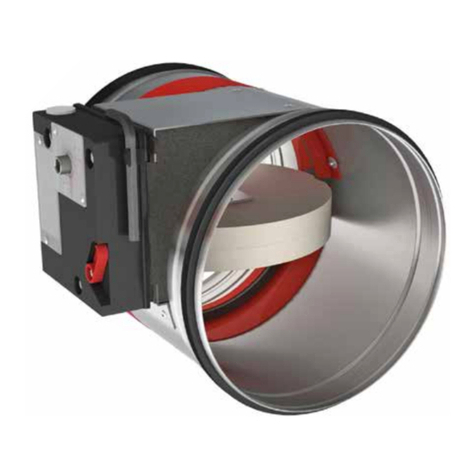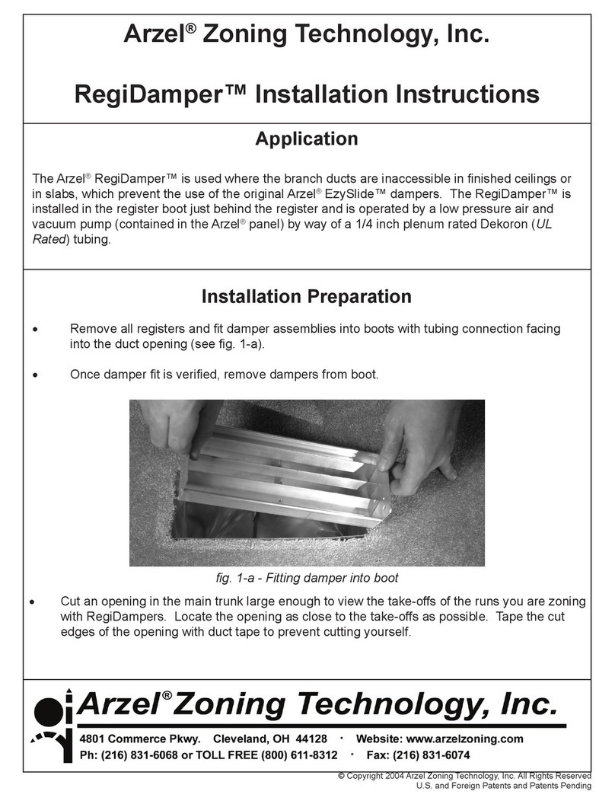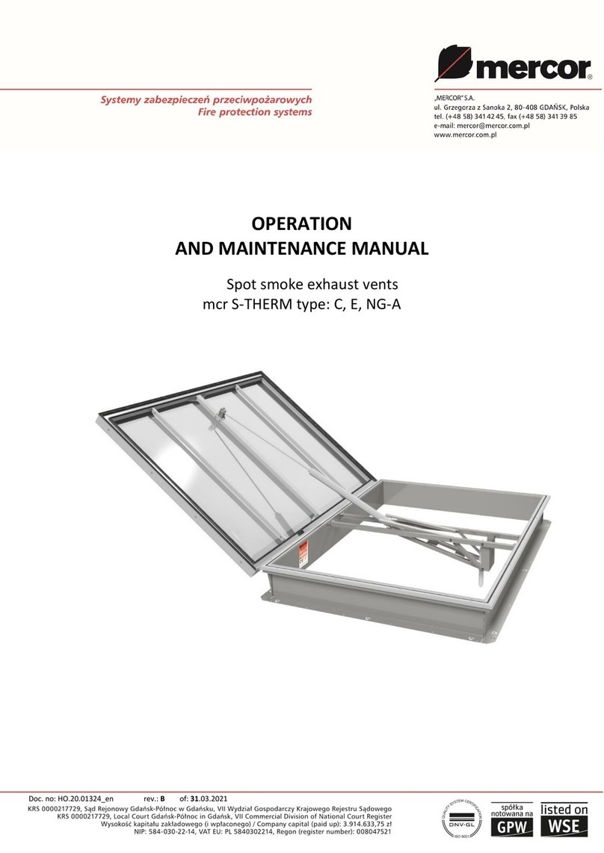7
10. Commissioning
10.1 It is recommended that the blade is only opened and locked in position once the damper has been installed into
the fire barrier and ductwork is connected. If set and locked open before installation, handling of the casing can
cause the fusible link mechanism to actuate and close the blade. Dampers should always be checked that they
are open and set correctly after installation.
10.2 Do not over-tighten Fusible Link (FL). Use light finger pressure only. The mechanism relies on engaging
toothed spring into retention slots to hold blade in position. Rotate handle whilst tightening FL ‘feeling’ for slots.
Once engaged, it is only necessary to rotate a further ¼ turn.
Do not force handle when FL assembly is set. This will result in damage to mechanism rendering unit
inoperable.
10.3 Check the Installation conforms to specification. Refer to DW/145 E.2 and E.3 (appendix E check lists).
10.4 Test Damper as follows:-
10.4.1 Remove access doors/flexible duct as appropriate.
10.4.2 Check internally that any debris has been removed and the damper internals are clean.
10.4.3 Unscrew fusible link (FL) anti-clockwise a couple of turns. Open damper using handle and set to desired blade
position. (Only set blade position if being used as additionally as an air balance damper, otherwise set to fully
open). Retighten the FL.
10.4.4 Keeping hands and fingers out of way of the spring-loaded blade and handle, Unscrew the FL quickly.
Check visually that the damper blade closes fully.
10.4.5 Set the damper blade to the required open position.
10.4.6 If damper operates satisfactorily, go to section 14 to complete checklist. If not, see Fault Finding Section 12.
10.4.7 It is important to log, and review maintenance frequency based on inspections and test history.
11. Maintenance and Test
11.1 In accordance with BS 9999 Annex W.1, inspection should be undertaken annually. Local regulations/conditions
may override this with periodic Inspection being carried out more frequently where corrosive or dirty conditions
prevail. The maintenance log should be reviewed at each inspection and the frequency adjusted as required
dependent upon findings. (BSB recommend a maximum of 1 year between inspections starting more frequently
initially and reduce frequencies only if conditions are proven to allow).
11.2 Before starting, note the damper blade position so that it can be left in same position after test.
11.3 Remove access doors/flexible duct as appropriate. Check damper is clean and free of dust and debris, clean if
necessary, using lightly oiled rag to clean inside of the damper case and blade. DEB “duck oil” is recommended.
11.4 Where blade axles/bearings are corroded, apply 2 drops of oil and operate a few times. This will free up the
operation.
11.5 Now test damper operation. Keeping hands and fingers out of the way of the spring-loaded handle, Unscrew the
FL quickly. Check visually that the damper blade closes fully.
11.6 Reset the damper blade to its previously set-position at the start of this exercise.
11.7 Do not over-tighten Fusible Link (FL). Use light finger pressure only. The mechanism relies on engaging
toothed spring into retention slots to hold blade in position. Rotate handle whilst tightening FL ‘feeling’ for slots.
Once engaged, it is only necessary to rotate a further ¼ turn.
11.8 Do not force handle when FL assembly is set. This will result in damage to mechanism rendering unit
inoperable.
11.9 If damper operates satisfactorily, complete maintenance log (this should be retained by facilities management).
11.10 If damper does not operate correctly, go to fault-finding section (section 12). Recording findings and corrective
action necessary to facilitate repair in maintenance log.
11.10.1 IMPORTANT. When using powered duct cleaning equipment, with a powered rotary head, it is important that
contact with the installed damper is not made, as this could result in damage to the damper internals.

