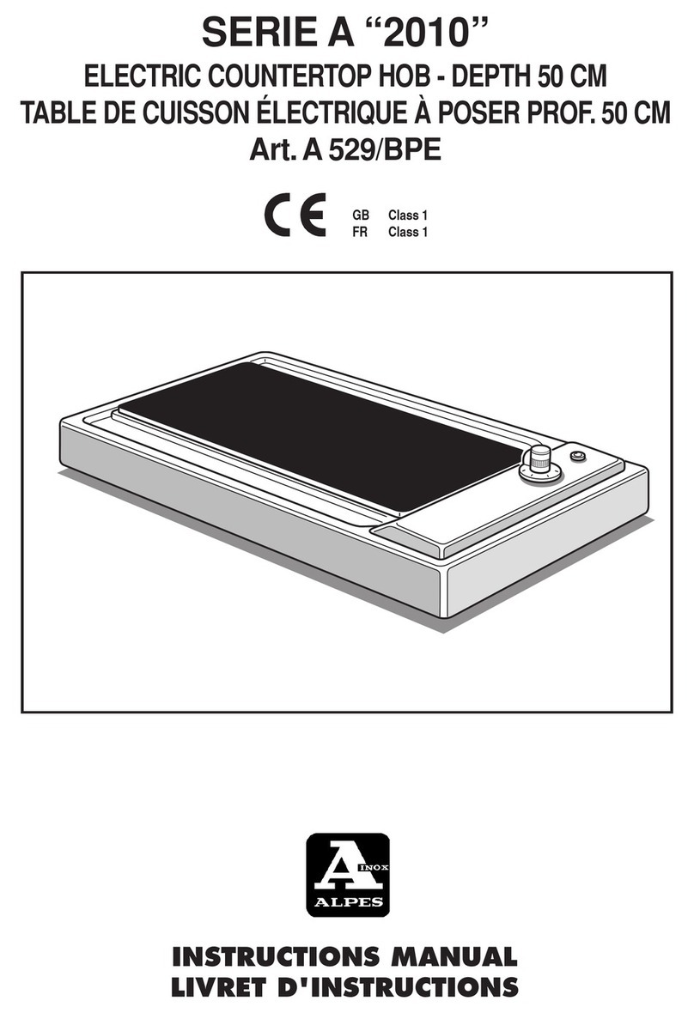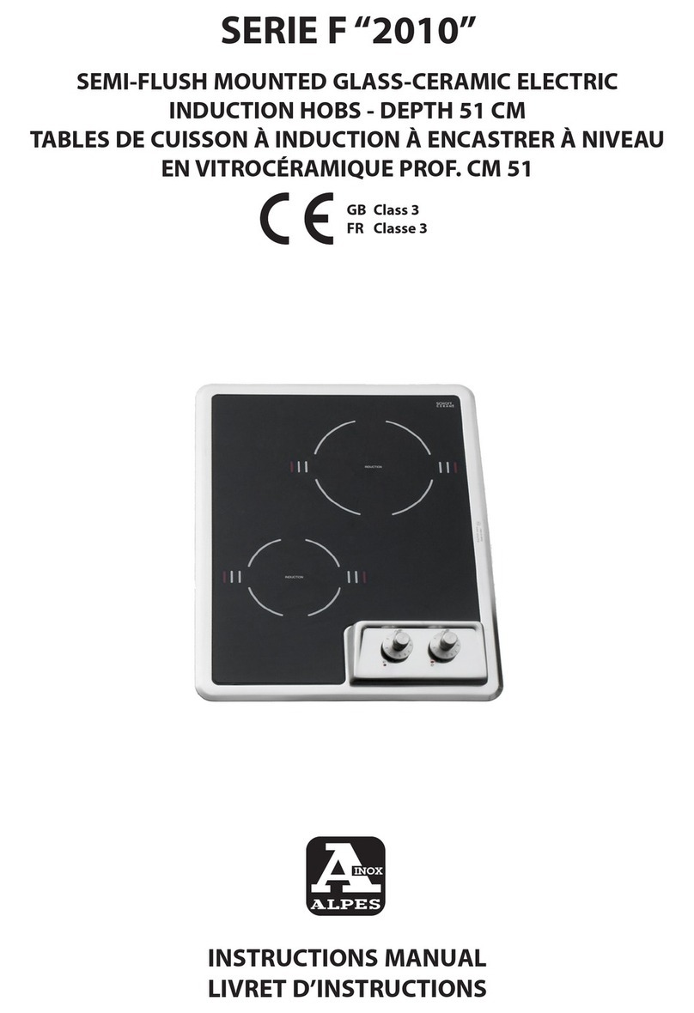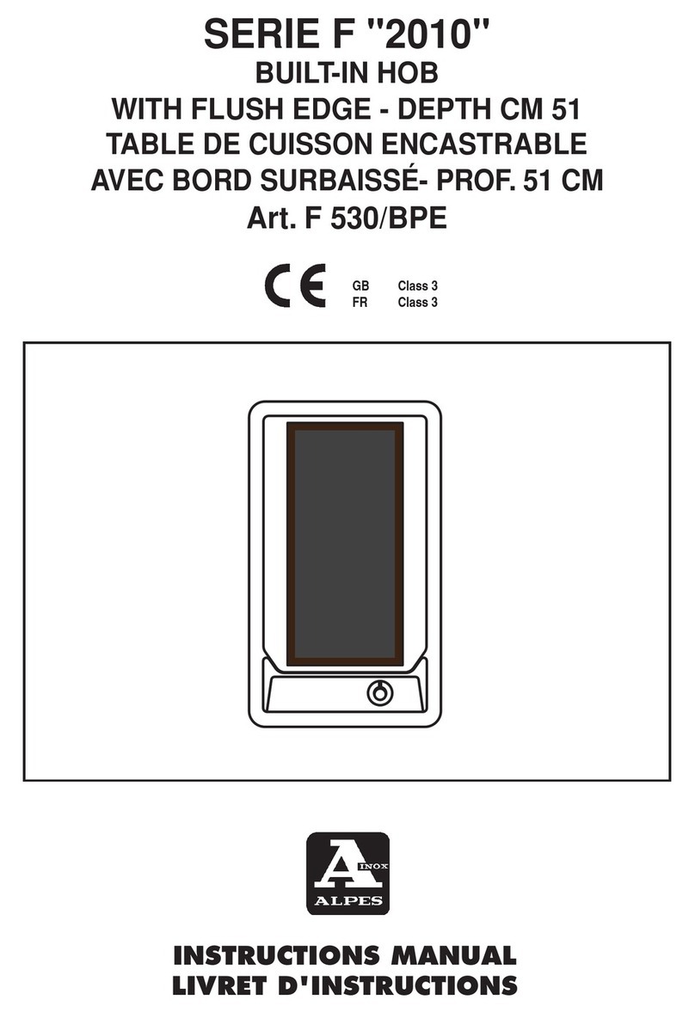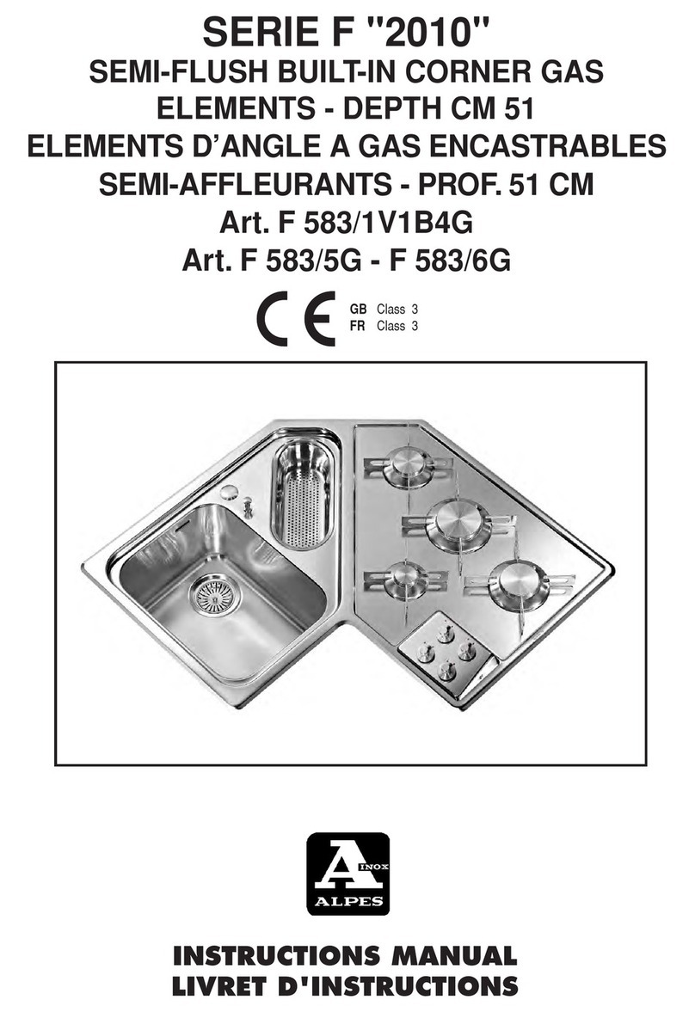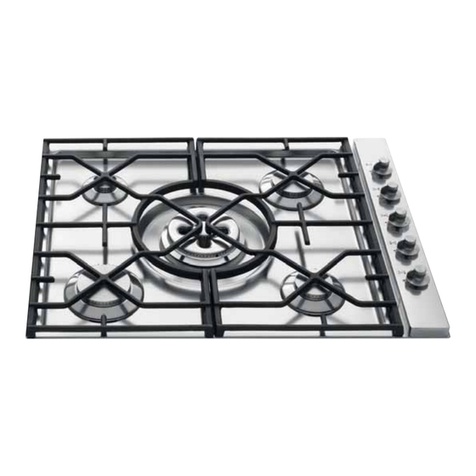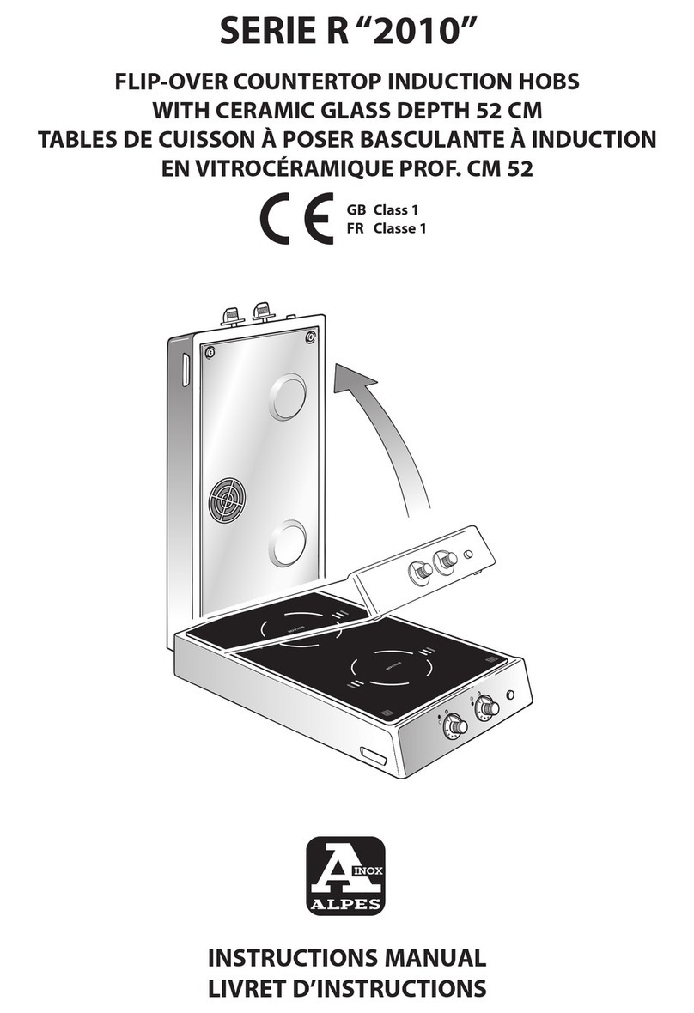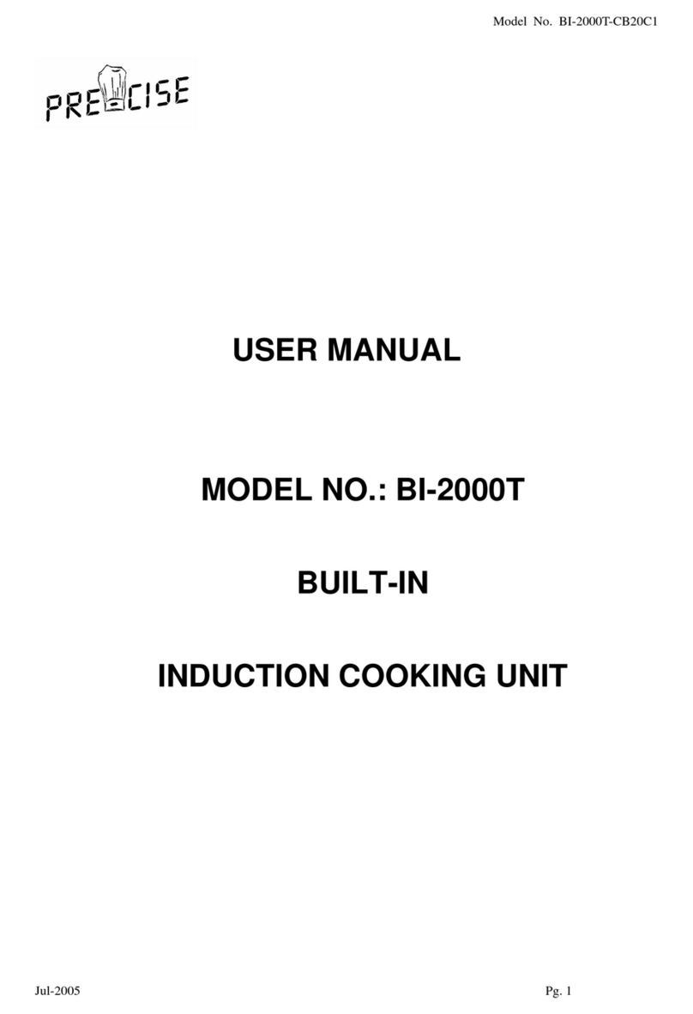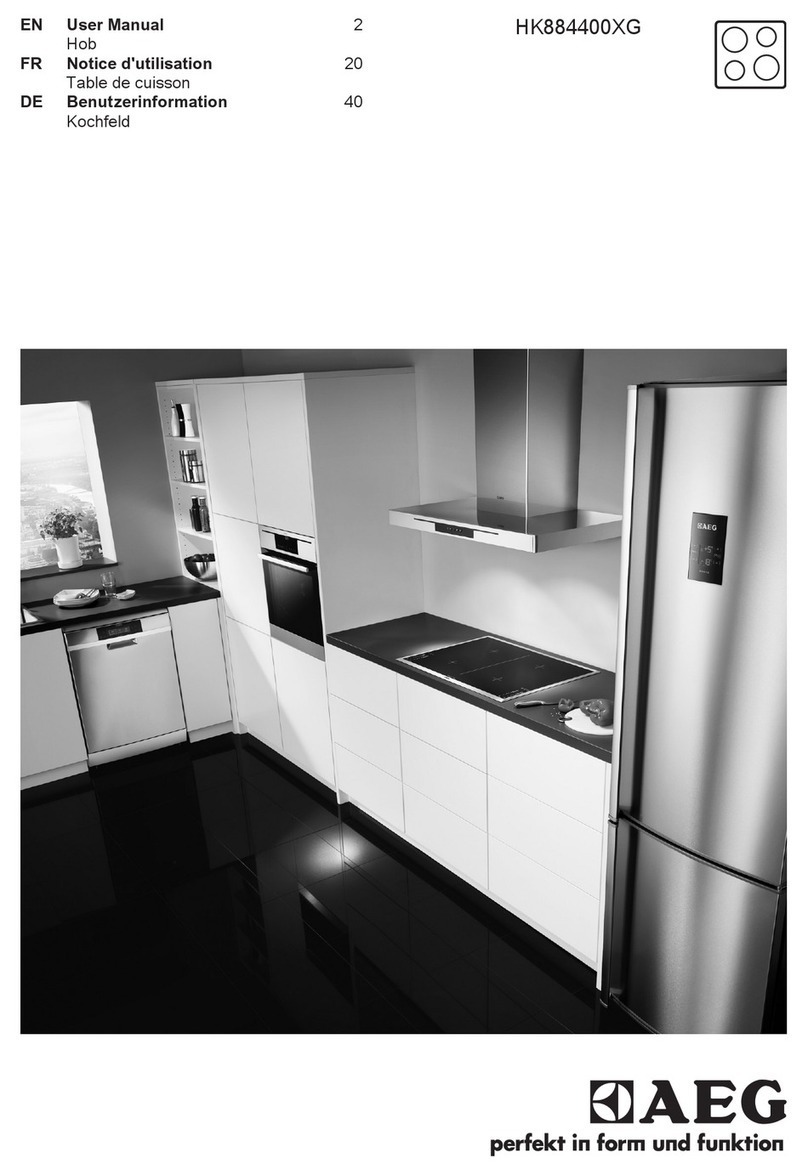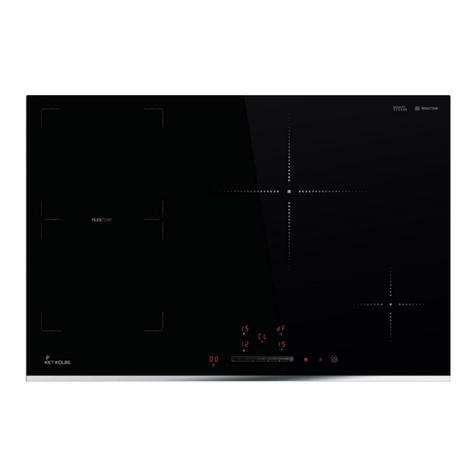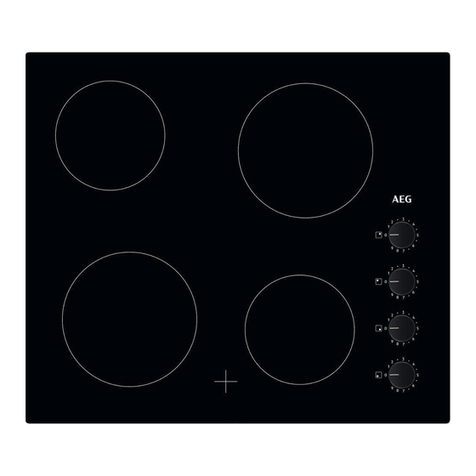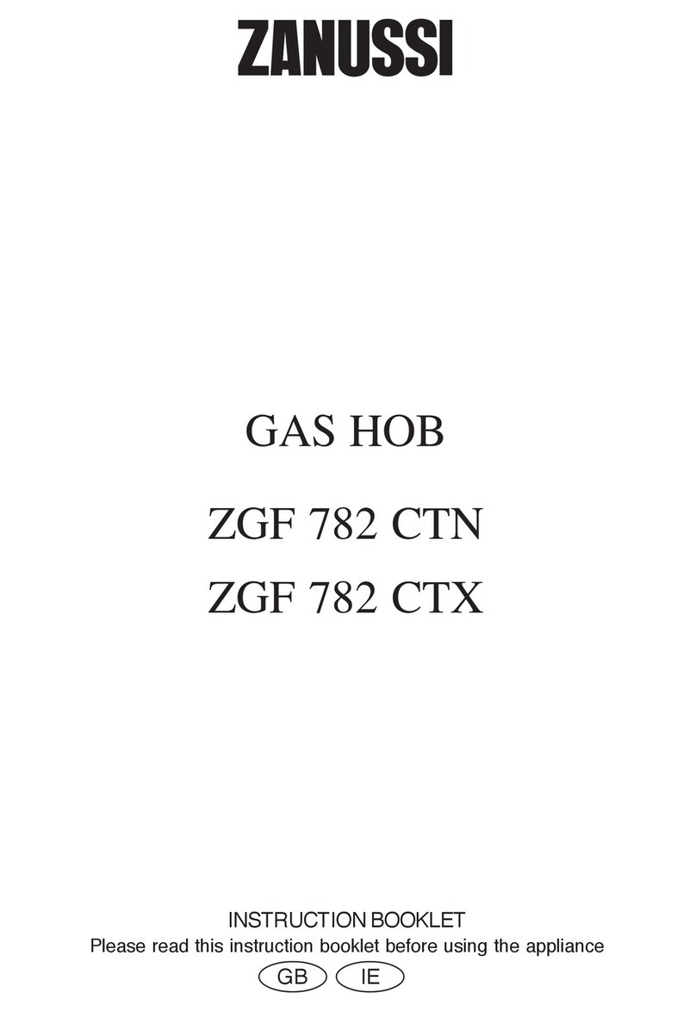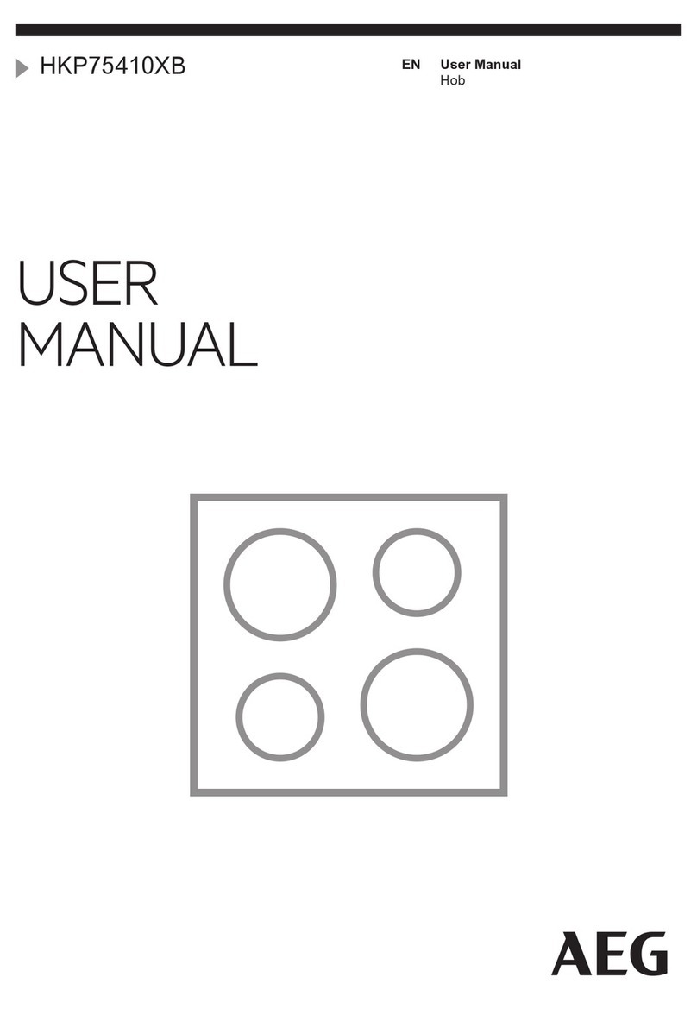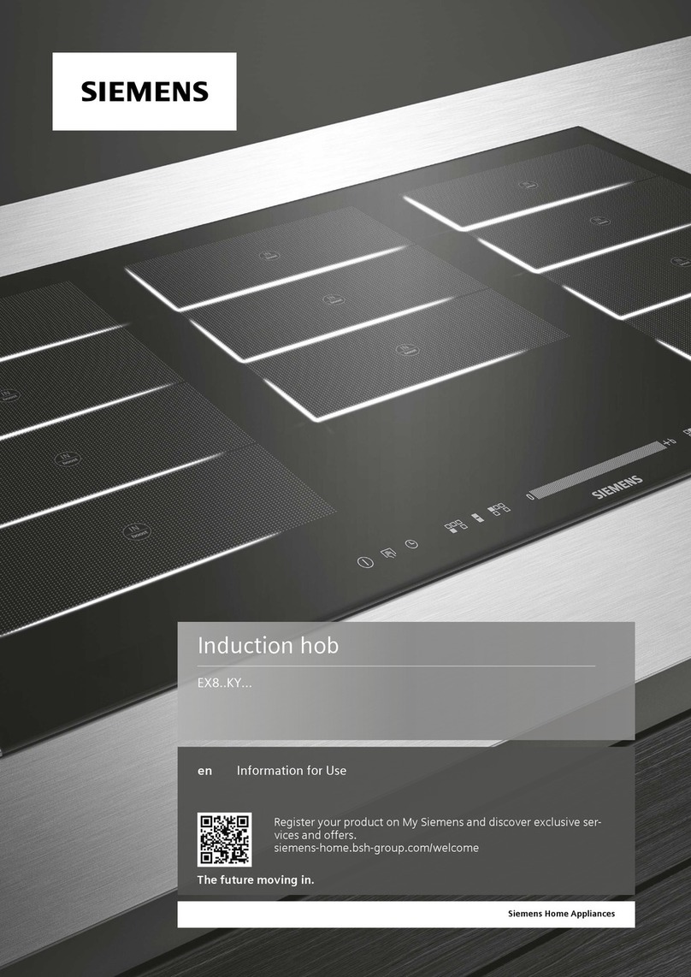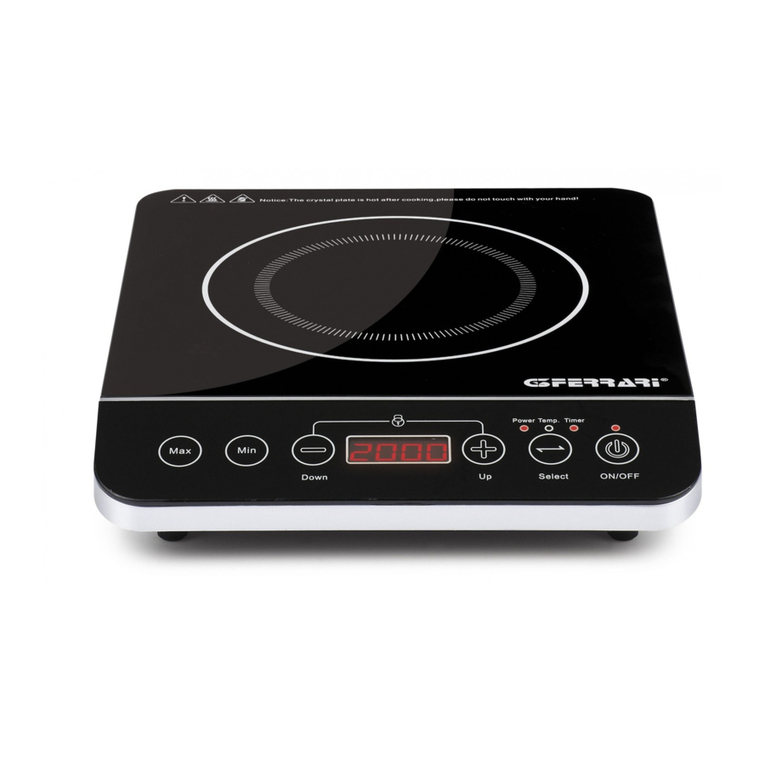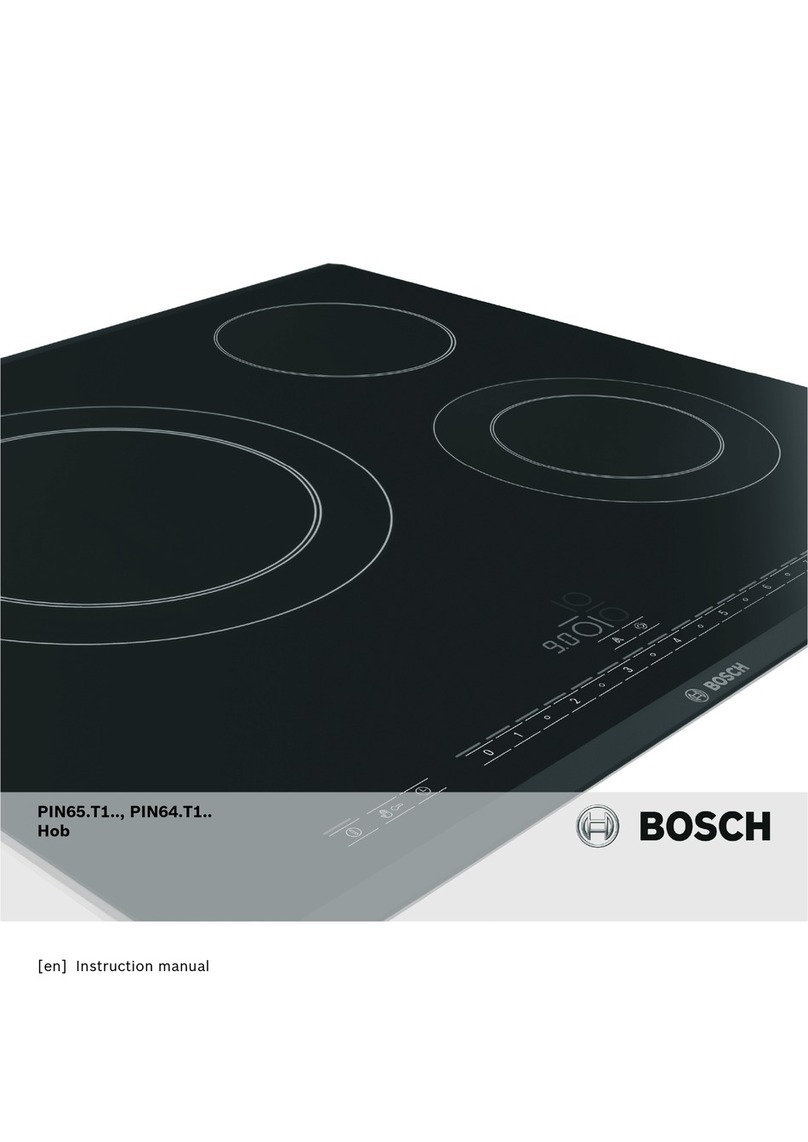
10
3. Direct natural ventilation
Openings on outer wall of the premise to be ventilated (fig. 1
and 2).
These openings must meet the following requirements:
a) having a passage with total net through cross-section of at
least 6 cm2for each kW of thermal capacity installed, with a
minimum of 100 cm2
b) be made in such a way that the openings, on either side of
the wall cannot be blocked
c) be protected with grids for e.g., metal screens etc. so as to
not reduce the cross-section mentioned above
d) be located almost flush with the floor so as to avoid hinder-
ing the correct operation of the combustion discharge de-
vices: in case this cannot be done, the cross-section of the
ventilation openings must be increased by 50%.
4. Single ventilation ducts
In case of comburent air feed through the ducts (fig.3), the avail-
able draft, produced by the appliance installed and the relative
combustion products exhaust, must be greater than the sum of
the resistances offered by the ducts (friction resistance, resist-
ance for possible direction changes, throttles etc.).
The ventilation ducts must run horizontally and vertically; the
sections that run horizontally must be of minimum lenght.
The unions between horizontal and vertical duct sections must
not have narrower cross-section and sharp bends. The union
angle between the axes of two consecutive duct lenghts must
not be less than 90
°
. The air inlet in the premise to be ventilated
must be located down low and in such a position that it does not
interfere with the discharge of the combustion products and it
must also be protected by a grid or screen.
5. Ramified network ventilation ducts
In case of comburent air feed through ramified network ducts,
the sum of the resistances offered by such ducts (friction resist-
ance, resistance for possible direction changes, throttles etc.)
can be equal to 10% maximum of the draught available, pro-
duced by the different appliances installed on different levels
and by the relative exhaust system of the combustion products.
The ramified network ventilation ducts must run vertically only
with up flow (fig. 4).
The air inlet in the premise to be ventilated must be located
down low and in such a position that it does not interfere with the
discharge of the combustion products and it must also be
protected by a grid or screen.
3. Ventilation naturelle directe
Ouvertures sur les murs extérieurs du local à ventiler (fig. 1 et
2).
Ces ouvertures doivent satisfaire les conditions suivantes:
a) avoir une section libre totale nette de passage d’au moins 6
cm2pour chaque kW de débit thermique installé avec un
minimum de 100 cm2
b) être réalisées de manière que les orifices d’ouverture aussi
bien à l’intérieur qu’à l’extérieur du mur ne puissent pas être
bouchés
c) être protégées par exemple par des grilles, un grillage mé-
tallique etc. sans pour autant réduire la section utile indi-
quée plus haut
d) être situées à une hauteur proche du niveau du sol sans
gêner le fonctionnement correct des dispositifs d’évacuation
des produits de la combustion; là où cette position n’est pas
possible, il faudra augmenter d’au-moins 50% la section des
ouvertures de ventilation.
4. Conduits de ventilation séparés
Dans le cas d’amenée d’air comburant à travers des conduits
(fig.3), le tirage disponible, produit par l’appareil d’utilisation ins-
tallé et par le système d’évacuation des produits de la combus-
tion correspondant, doit être supérieur à la somme des résis-
tances offertes pas les conduits (résistances de frottement, ré-
sistances pour les éventuels changements de direction, étran-
glements etc.).
Les conduits de ventilation doivent suivre un parcours horizon-
tal et vertical: les segments horizontaux doivent avoir une lon-
gueur réduite au minimum.
Les raccords entre les segments horizontaux et verticaux doi-
vent être réalisés sans réduction de section à angles aigus.L’an-
gle de raccord entre les axes de deux segments successifs de
conduit ne doit pas être inférieur à 90˚. L’orifice d’introduction
dans le local à ventiler doit être placé en bas et dans une posi-
tion ne gênant pas l’évacuation des produits de la combustion.Il
doit être protégé par une grille ou des dispositifs similaires.
5. Conduits de ventilation collectifs ramifiés
Dans le cas d’amenée de l’air comburant par l’intermédiaire de
conduits collectifs ramifiés, la somme des résistances offertes
par ces conduits (résistances de frottement, résistances pour
les éventuels changements de direction, étranglements etc..)
peut être égale au maximum à 10% du tirage disponible, produit
par les différents appareils d’utilisation installés aux différents
étages et par le système d’évacuation des produits de la com-
bustion correspondant. Les conduits de ventilation collectifs ra-
mifiés doivent en outre suivre un parcours uniquement vertical
avec flux ascendant (fig.4).
L’orifice d’introduction dans le local à ventiler doit être placé en
bas et dans une position ne gênerant pas l’évacuation des pro-
duits de la combustion. Il doit être protégé par une grille ou des
dispositifs similaires.

