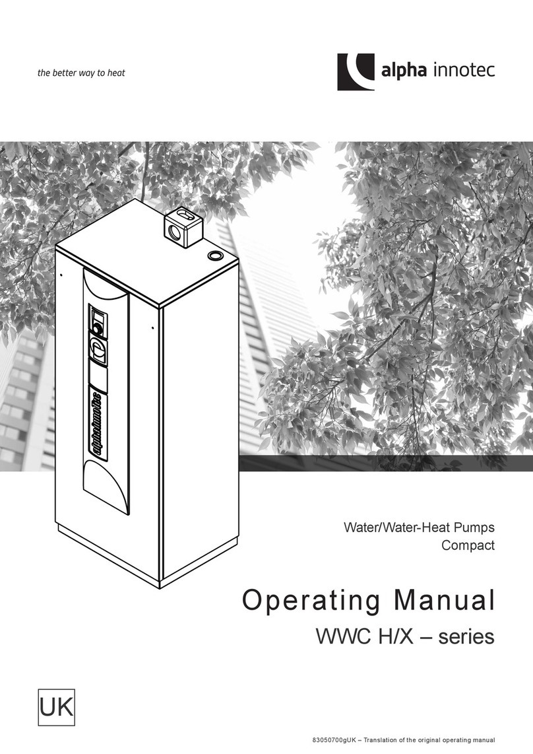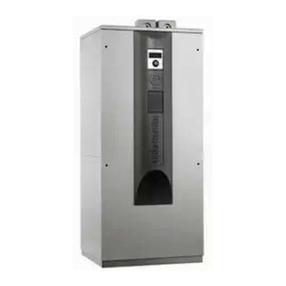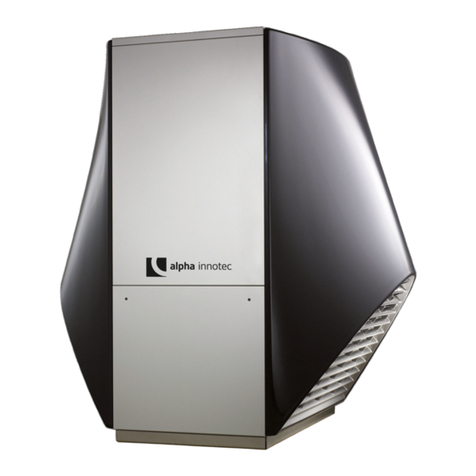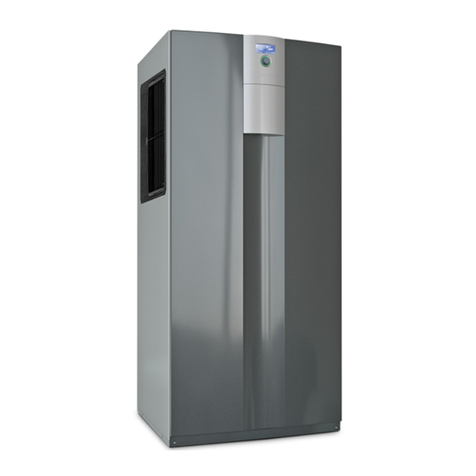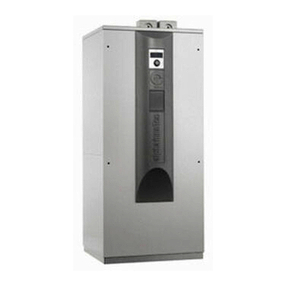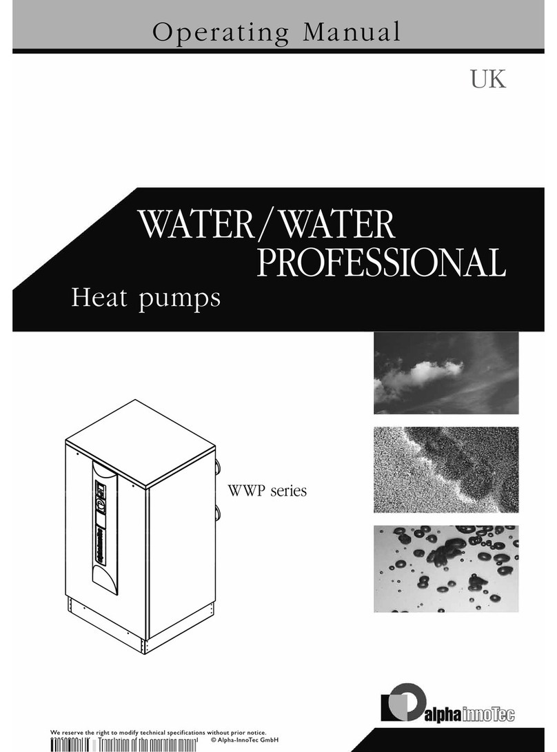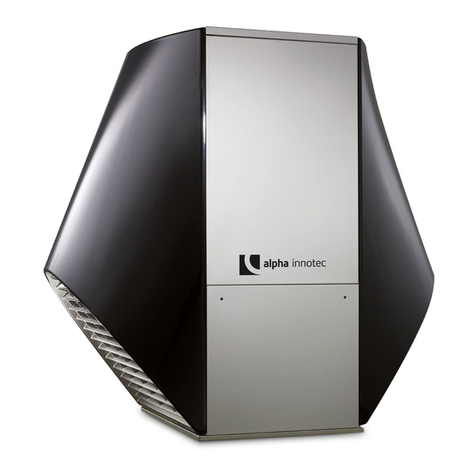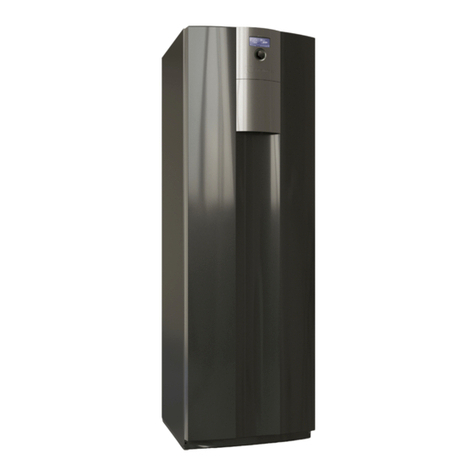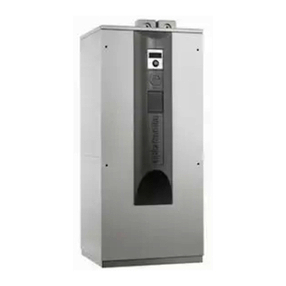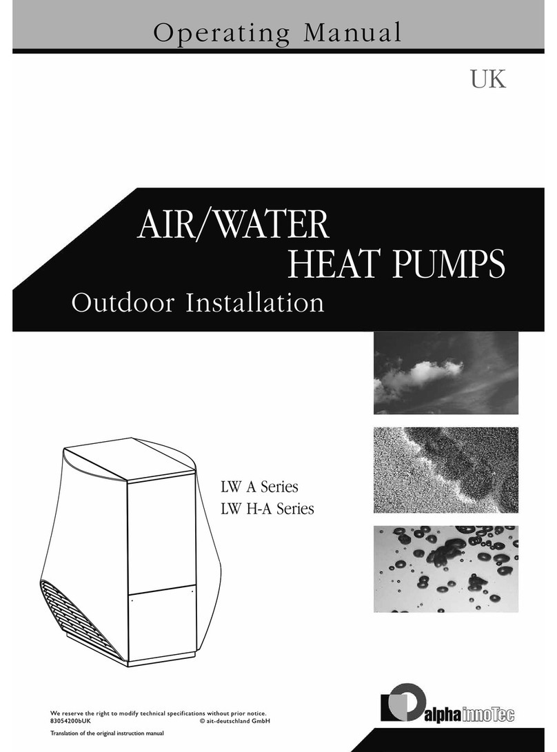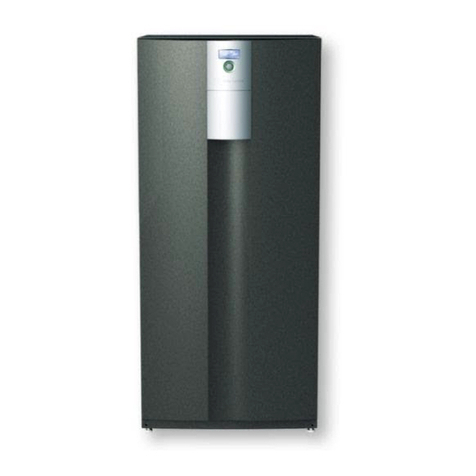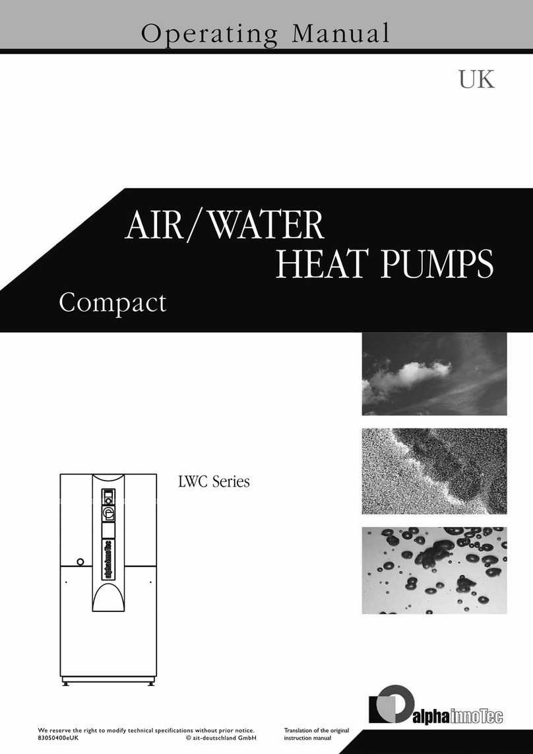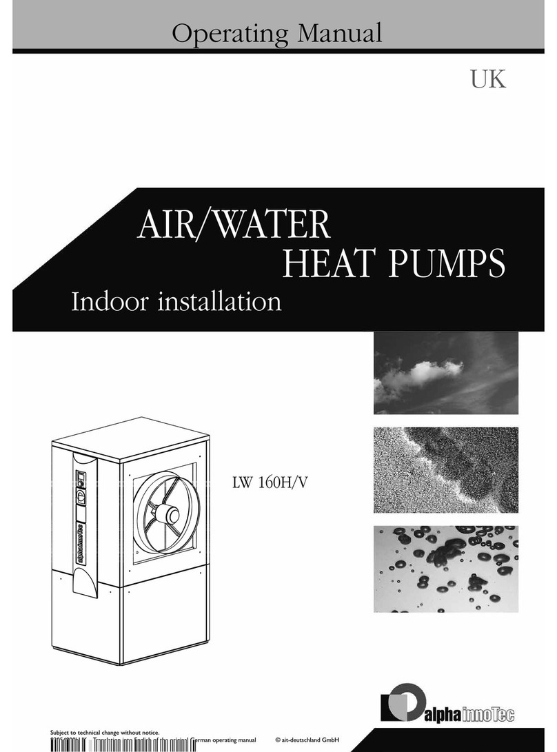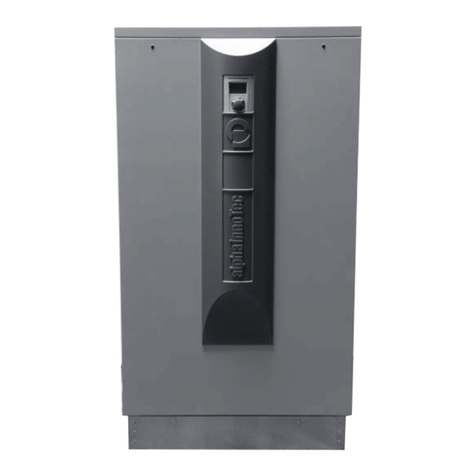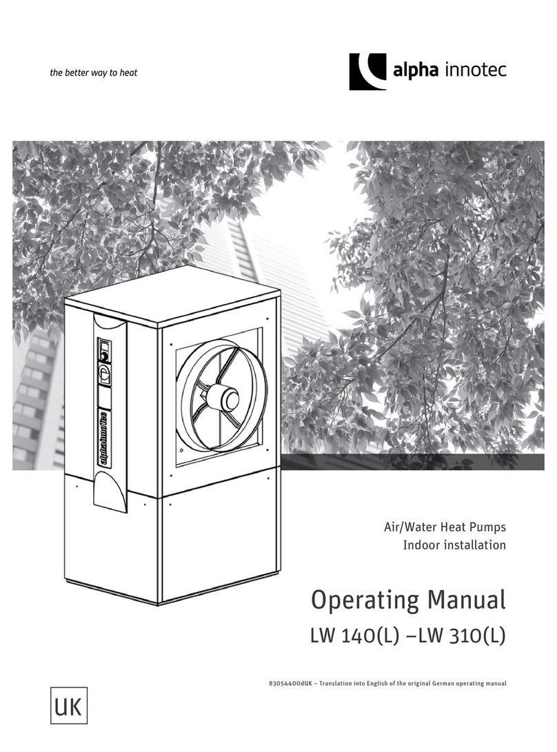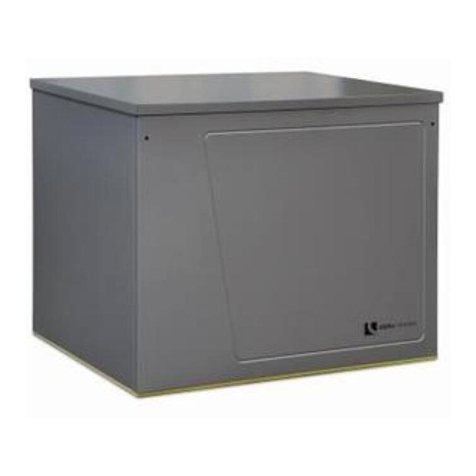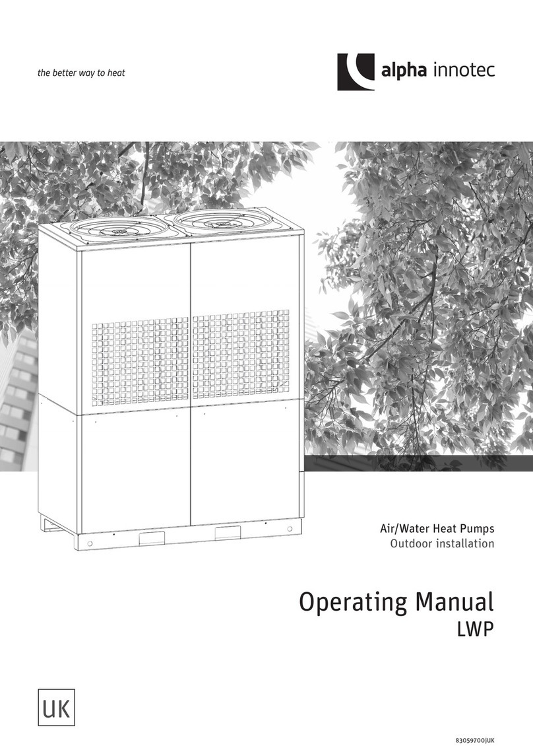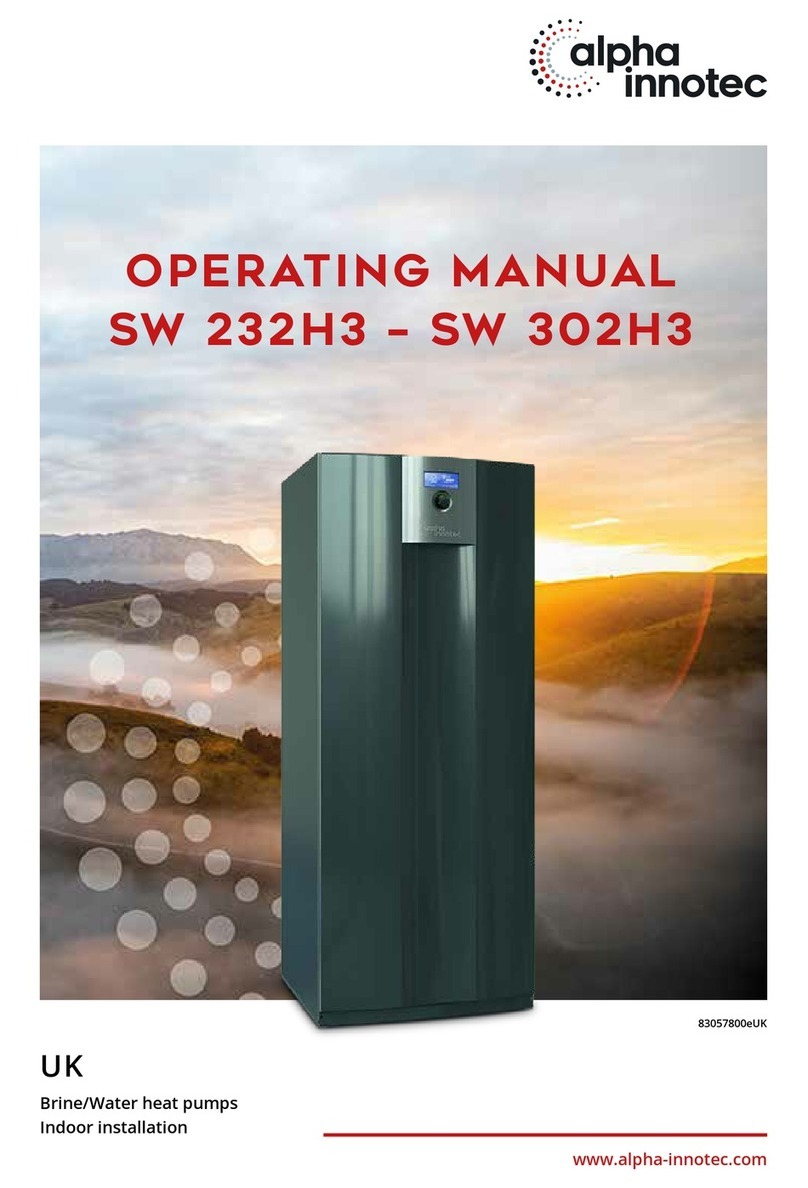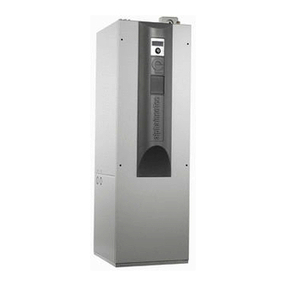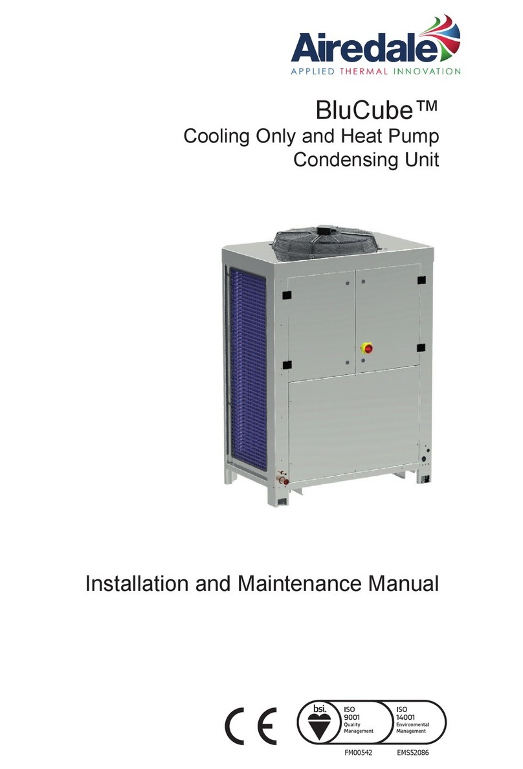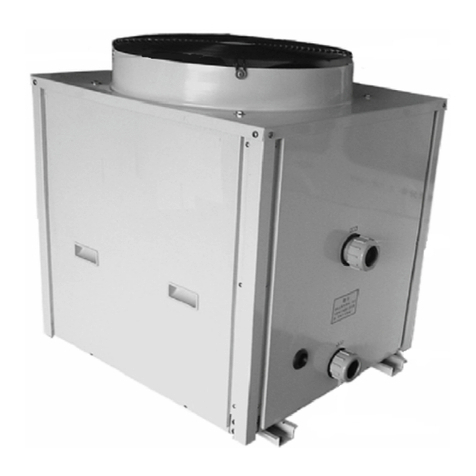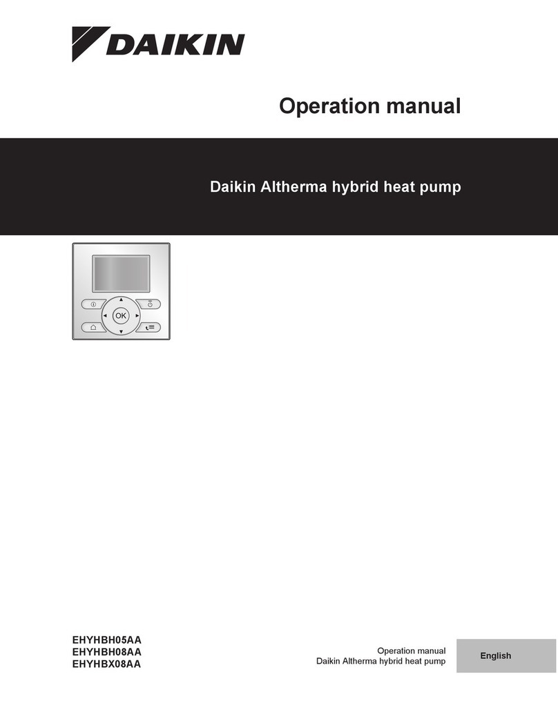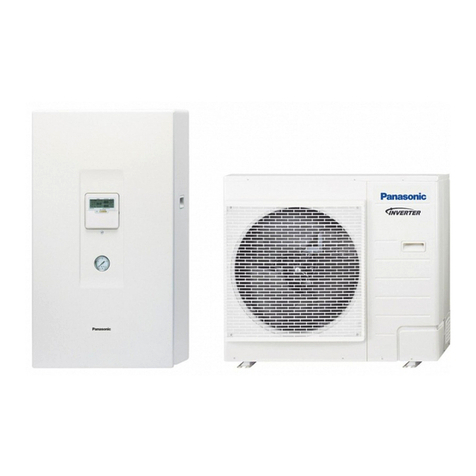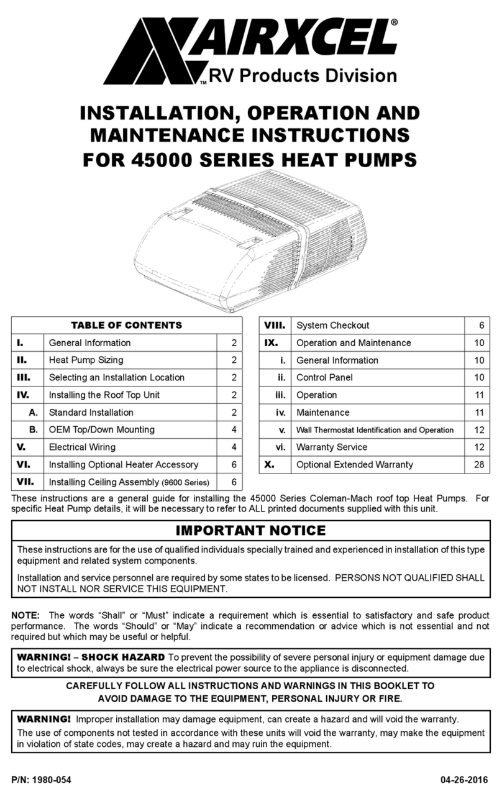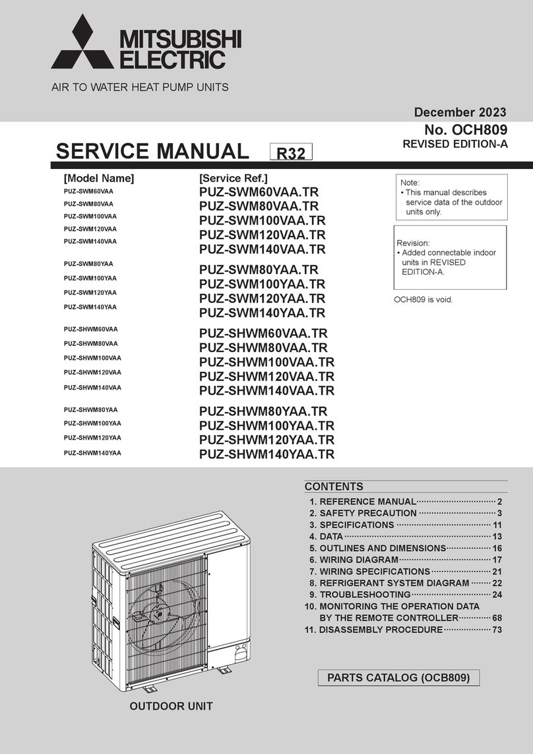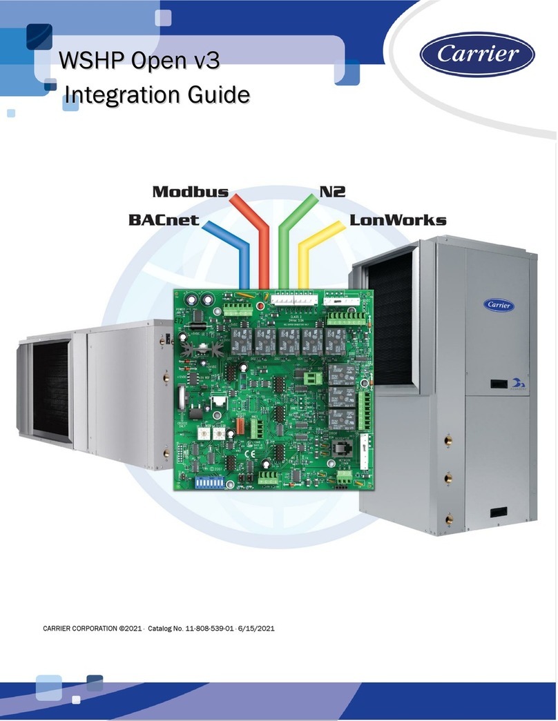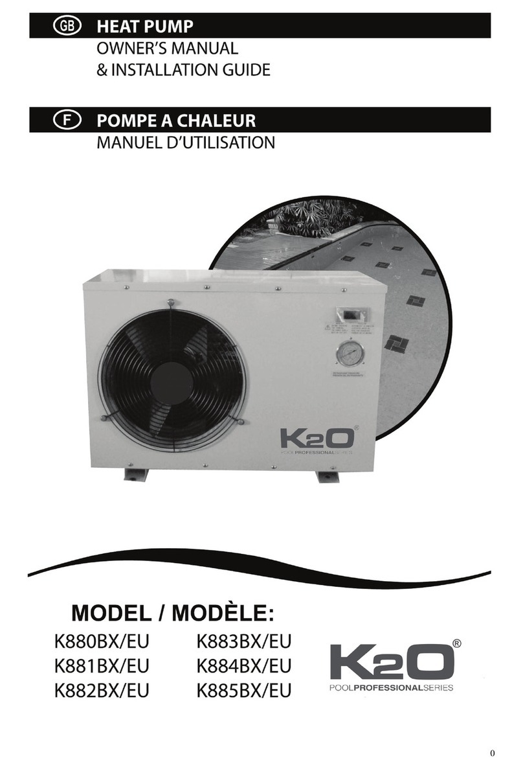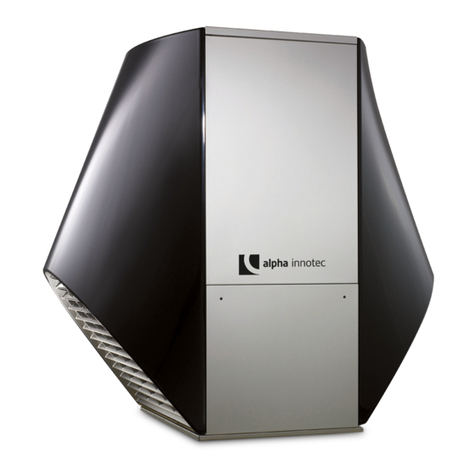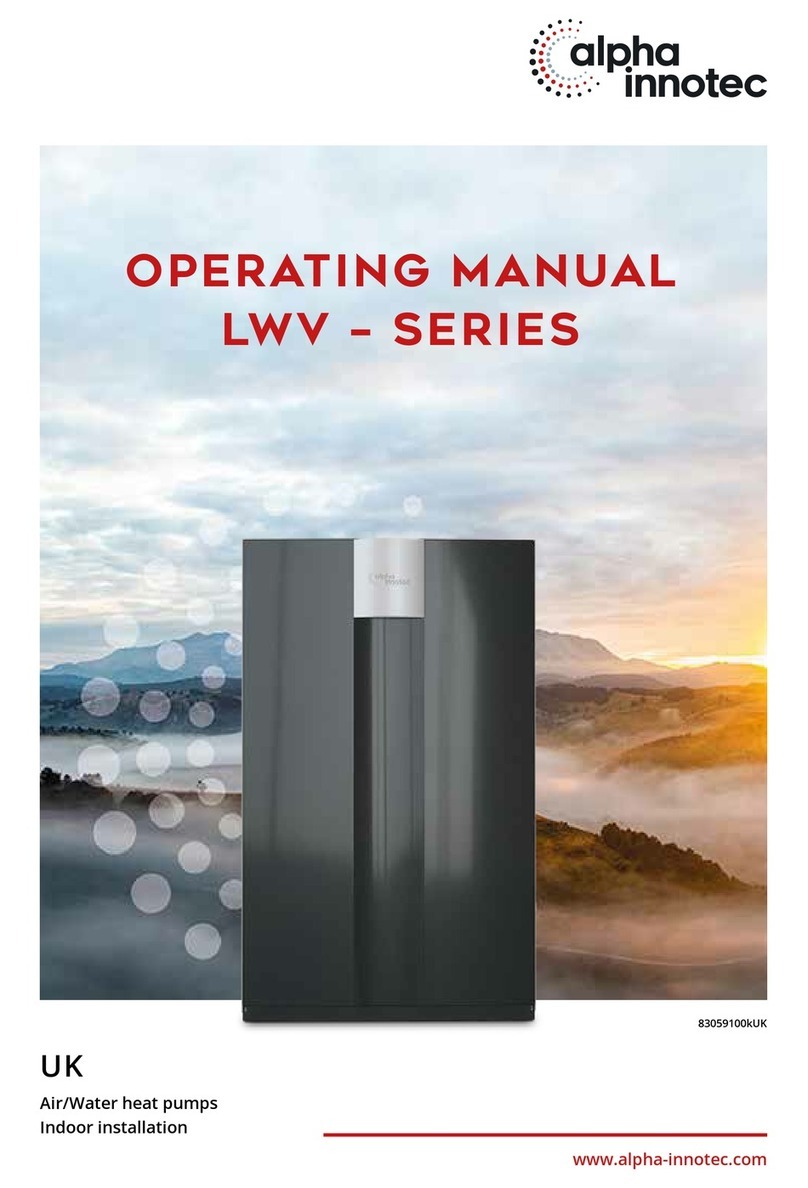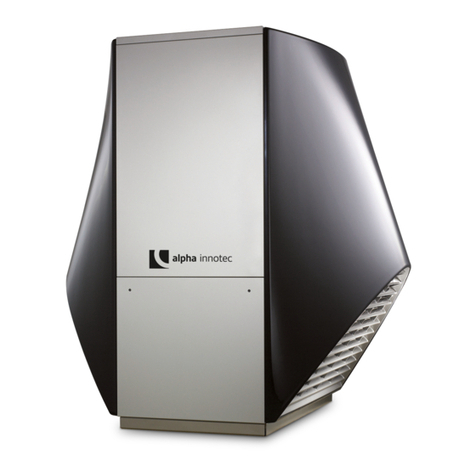
3
Subject to change without notice | 83053500mUK | ait-deutschland GmbH
Contents
1 Please read rst ............................................ 2
2 Symbols ........................................................... 2
3 Intended use ................................................... 4
4 Disclaimer ....................................................... 4
5 EC conformity ................................................ 4
6 Safety ............................................................... 4
7 Contact ............................................................. 6
8 Warranty / Guarantee .................................... 6
9 Disposal ........................................................... 6
10 Operating principle of heat pumps ........... 6
11 Area of utilisation ........................................... 6
12 Heat metering................................................. 6
13 Operation ......................................................... 6
14 Care of the unit .............................................. 6
15 Maintenance of the unit ............................... 7
15.1 Annual maintenance ................................. 7
15.2 Cleaning and ushing of unit components 7
16 Malfunctions ................................................... 7
17 Scope of delivery .......................................... 8
17.1 Main components ...................................... 8
18 Installation and assembly ........................... 9
18.1 Installation site requirements .................... 9
18.2 Transport to installation location ............... 9
18.3 Preparing the installation, together with
the wall penetration ................................. 10
18.4 Installation with wall bracket ................... 10
18.5 Installation on oor bracket ..................... 10
18.6 Condensate drain ....................................11
18.7 Connection to the heating circuit .............11
19 Electrical connections ................................ 12
20 Pressure relief .............................................. 13
21 Overow valve ............................................. 13
22 Buer tank ..................................................... 13
23 Circulating pumps ....................................... 13
24 Domestic water heating ............................. 13
25 Domestic hot water tank ........................... 13
26 Rinsing, lling and bleeding the system 14
27 Insulating the hydraulic connections ...... 15
28 Commissioning ............................................ 15
29 Dismantling ................................................... 16
29.1 Withdrawal from service ......................... 16
29.2 Markings ................................................. 17
29.3 Recovery / recycling ................................ 17
Technical data / scope of delivery .................. 18
LWD 50A – LWD 90A ....................................... 18
LWD 50A /RX– LWD 70A/RX .......................... 20
Performance curves .......................................... 22
LWD 50A Heating mode ................................... 22
LWD 70A Heating mode ................................... 23
LWD 90A Heating mode................................... 24
LWD 50A/RX Heating mode ............................ 25
LWD 50A/RX Cooling mode ............................ 26
LWD 70A/RX Heating mode ............................ 27
LWD 70A/RX Cooling mode ............................ 28
Dimensional drawings ....................................... 29
Installation plans ................................................. 30
Installation protection areas ............................. 30
Wall bracket installation plan
Wall feedthrough ..................................... 31
Floor bracket installation plan
Hydraulic connection pipe ....................... 32
Floor bracket installation plan
Wall feedthrough ..................................... 33
Floor bracket installation plan
Hydraulic connection pipe ....................... 34
Drilling pattern for wall bracket
Wall feedthrough ..................................... 35
Drilling pattern for wall bracket
Hydraulic connection pipe ....................... 36
View of foundation V3 with
Wall feedthrough ..................................... 37
View of foundation V4 with
hydraulic connection pipe ....................... 38
Minimum clearances ........................................ 39
Outdoor connection of condensate pipe .......... 40
Indoor connection of condensate pipe ............. 40
Coastal installation ........................................... 41
Circuit diagrams .................................................. 42
