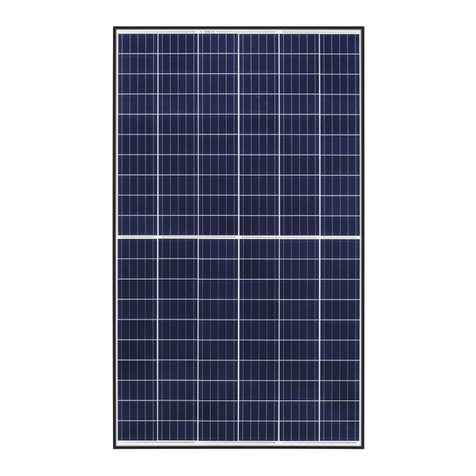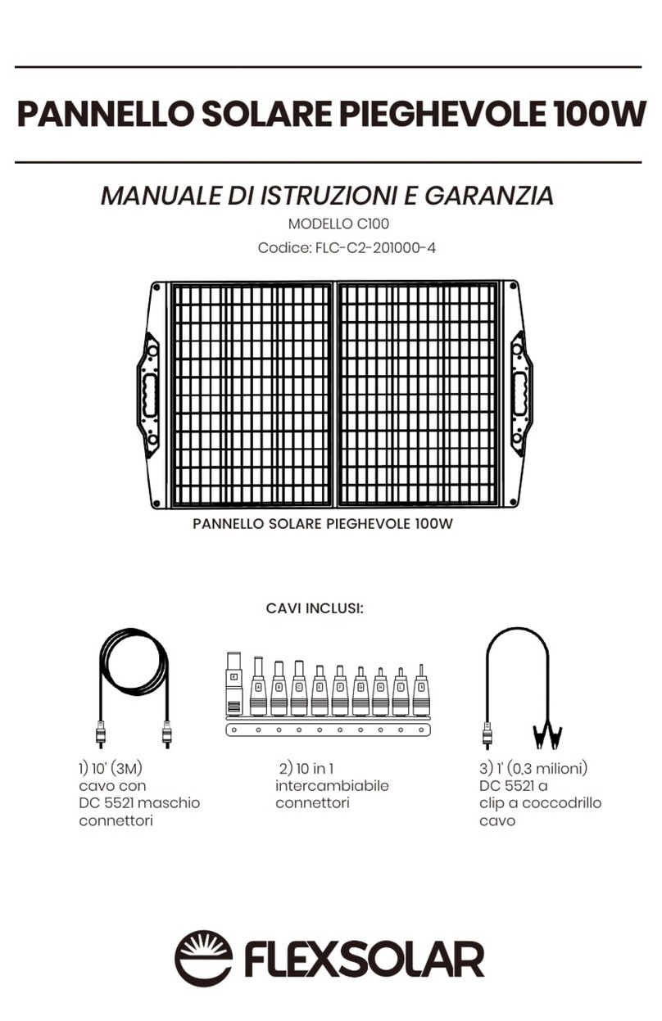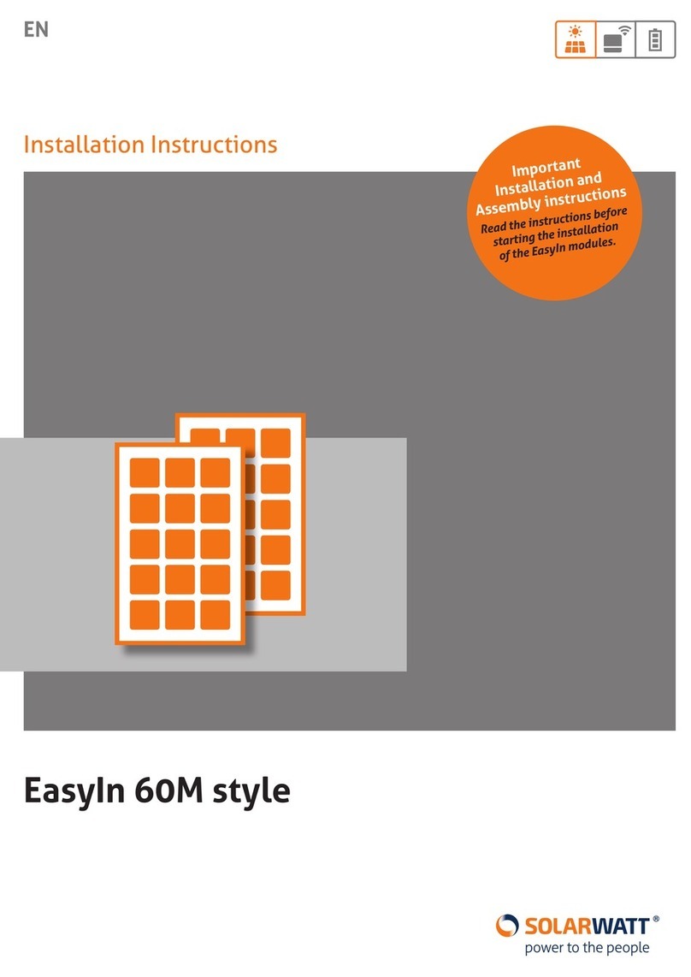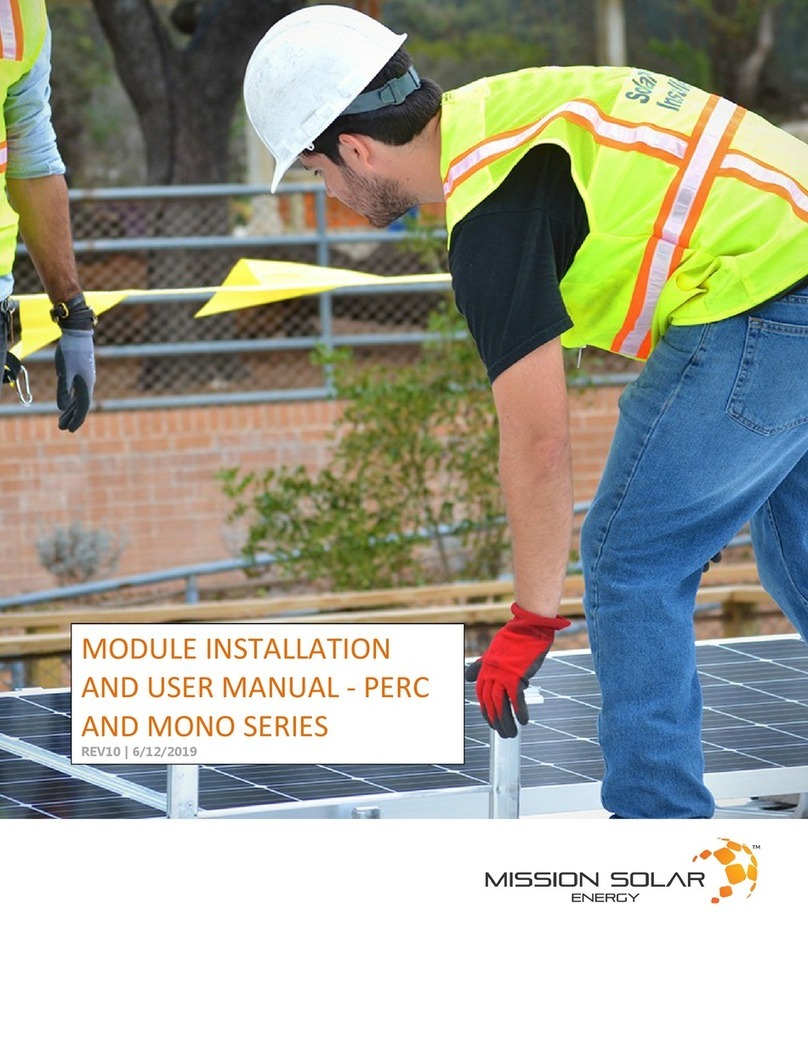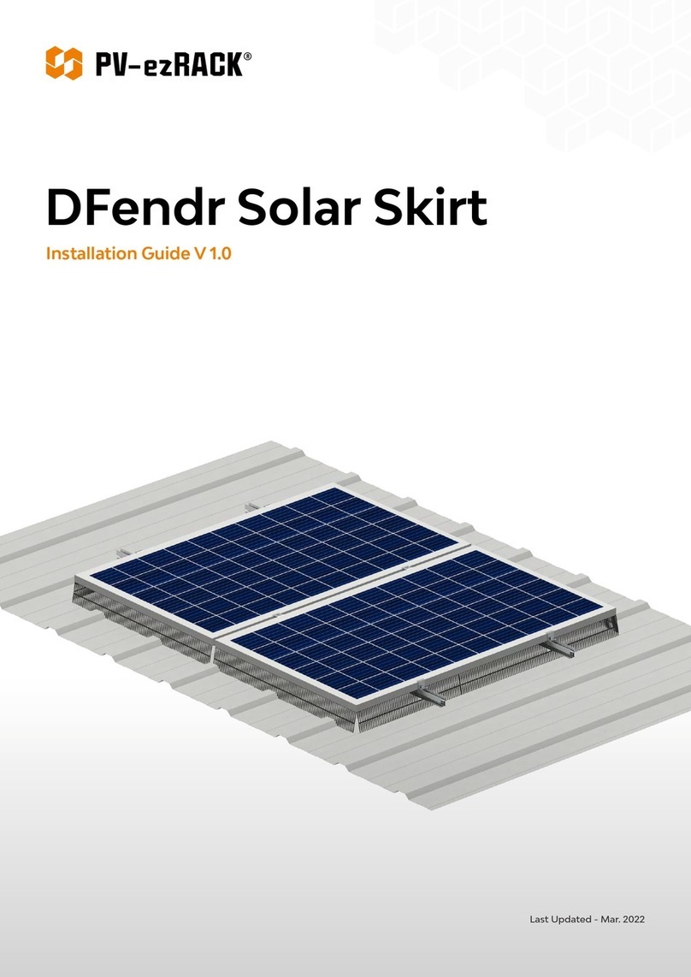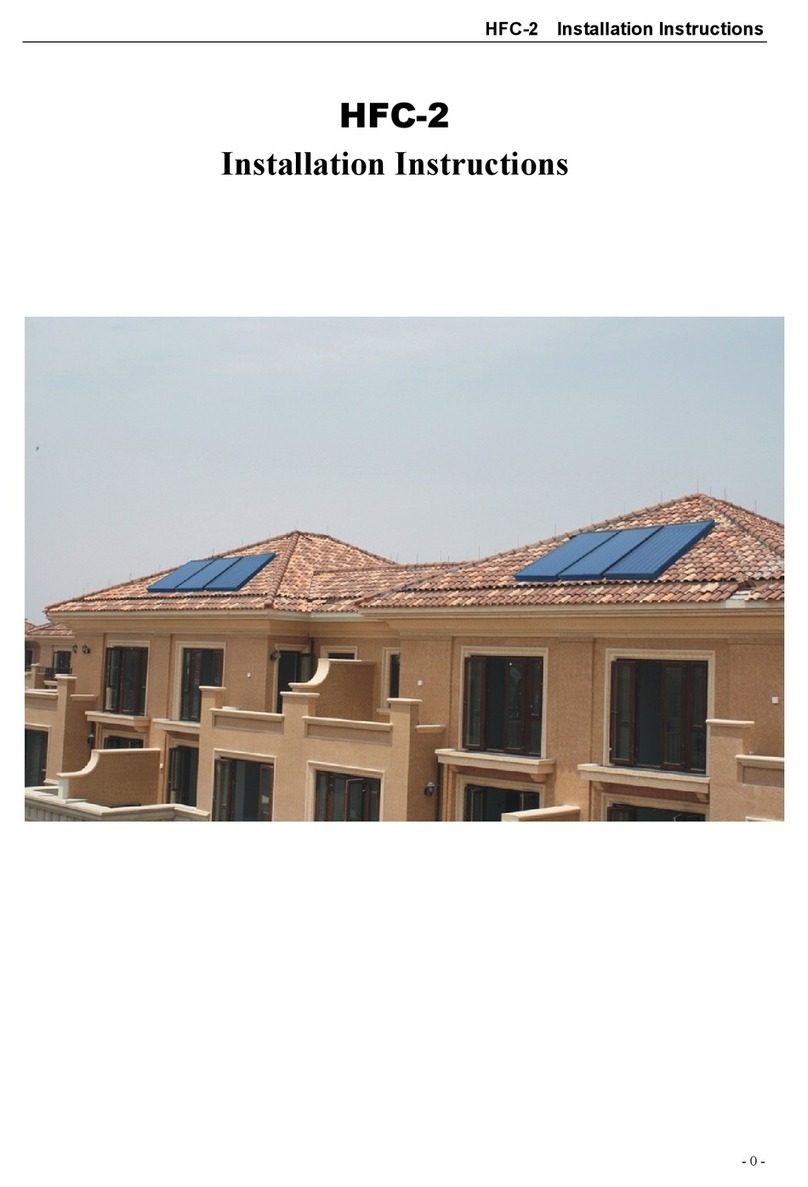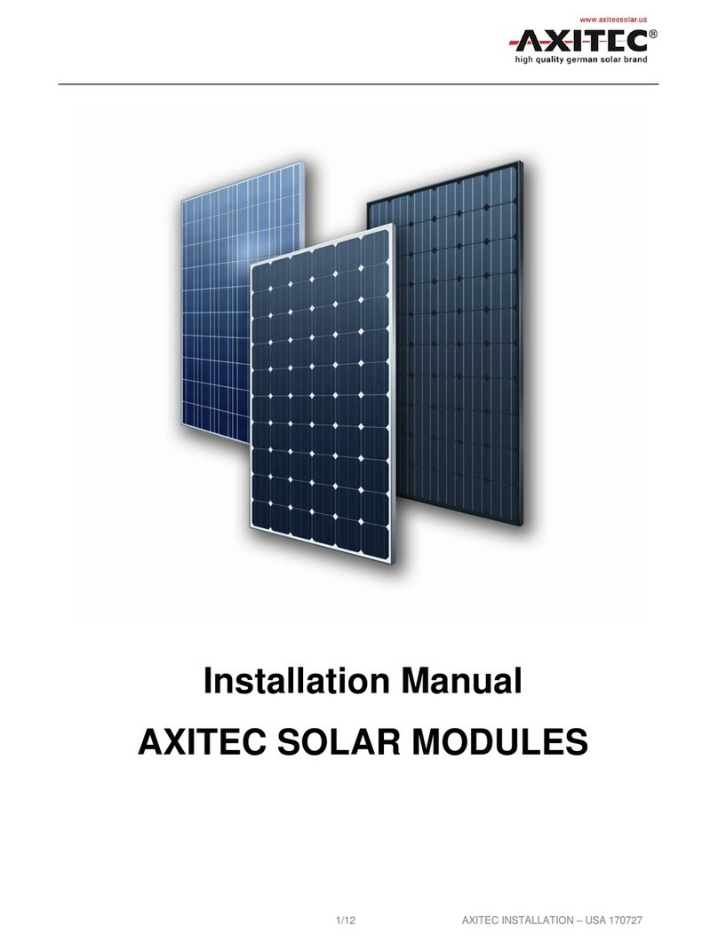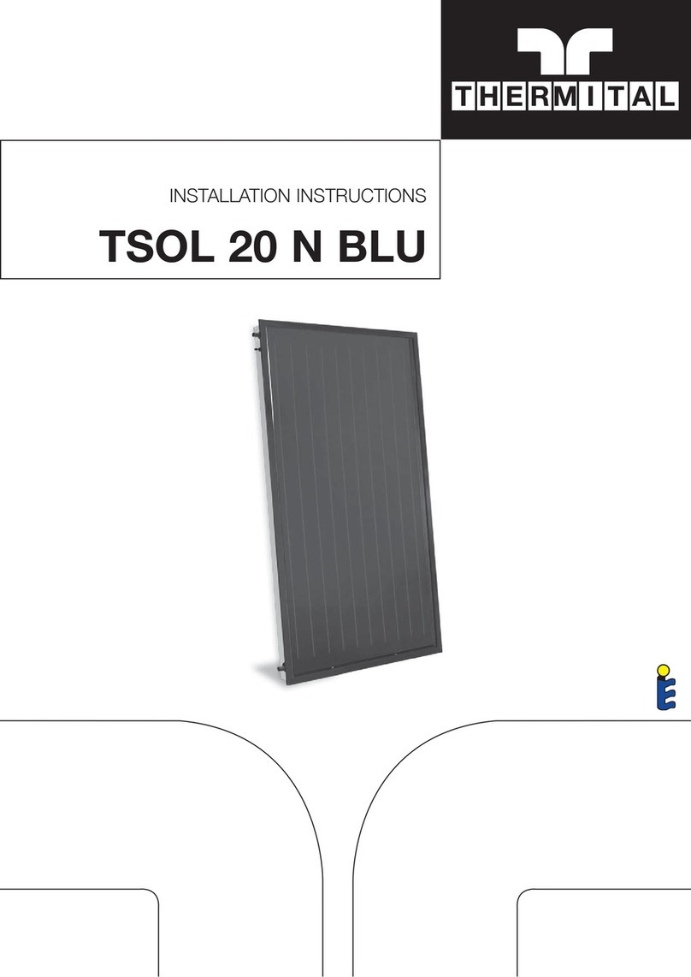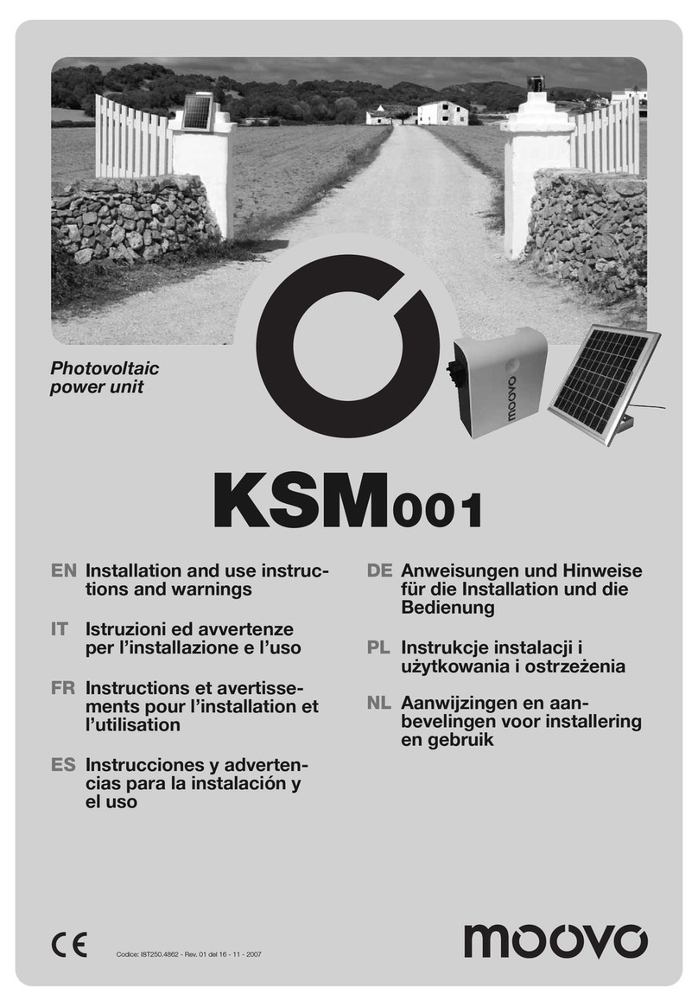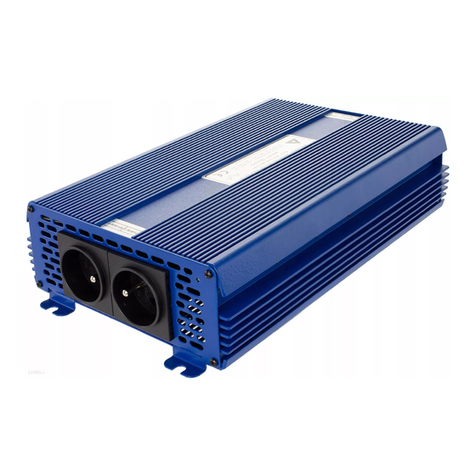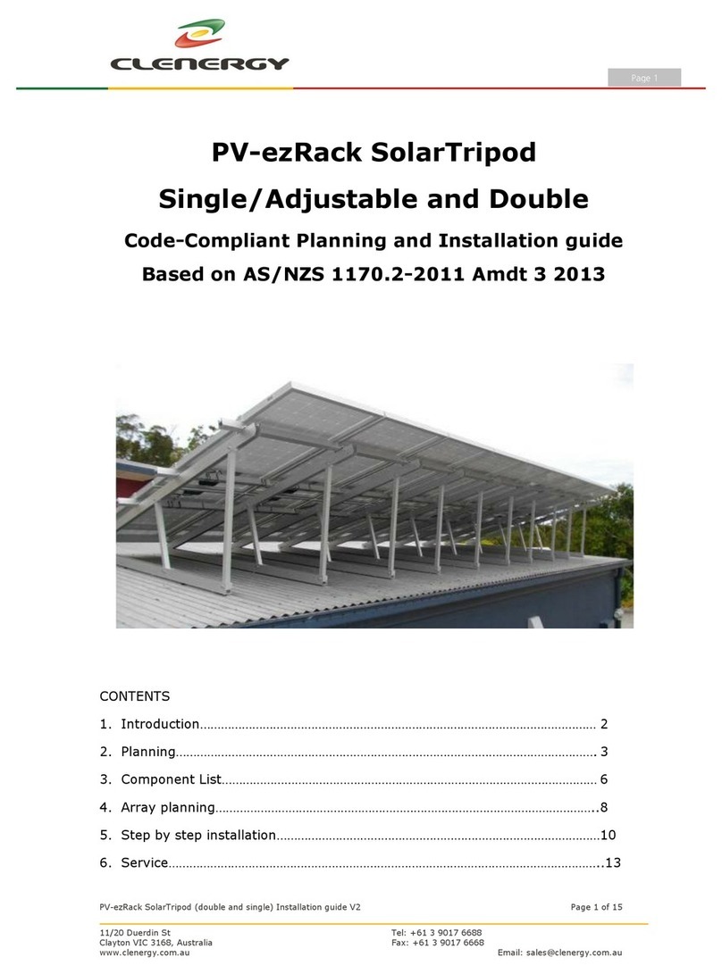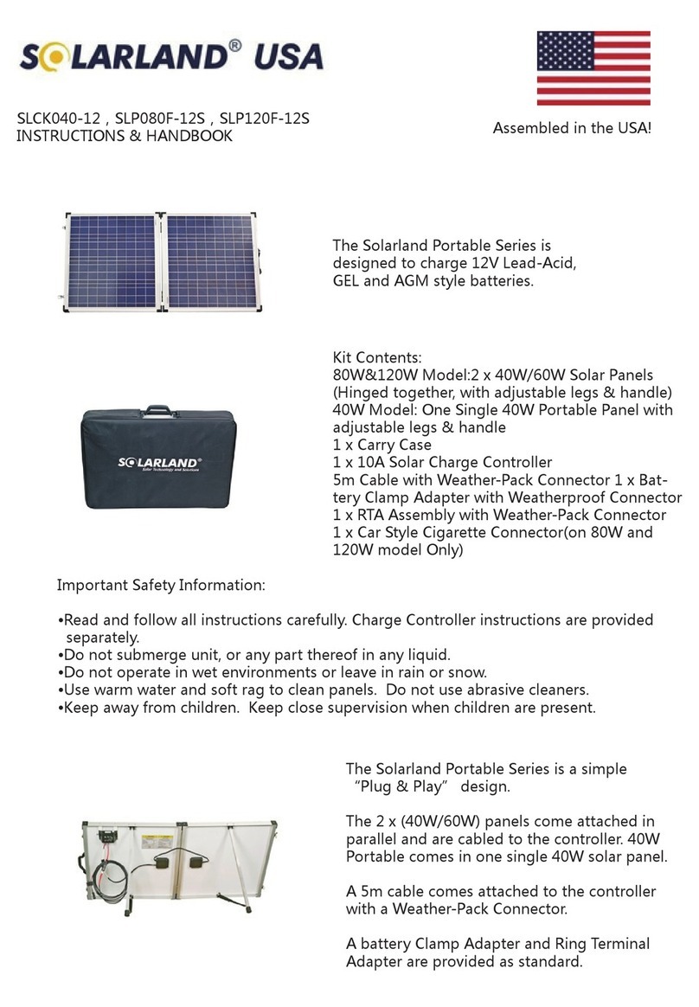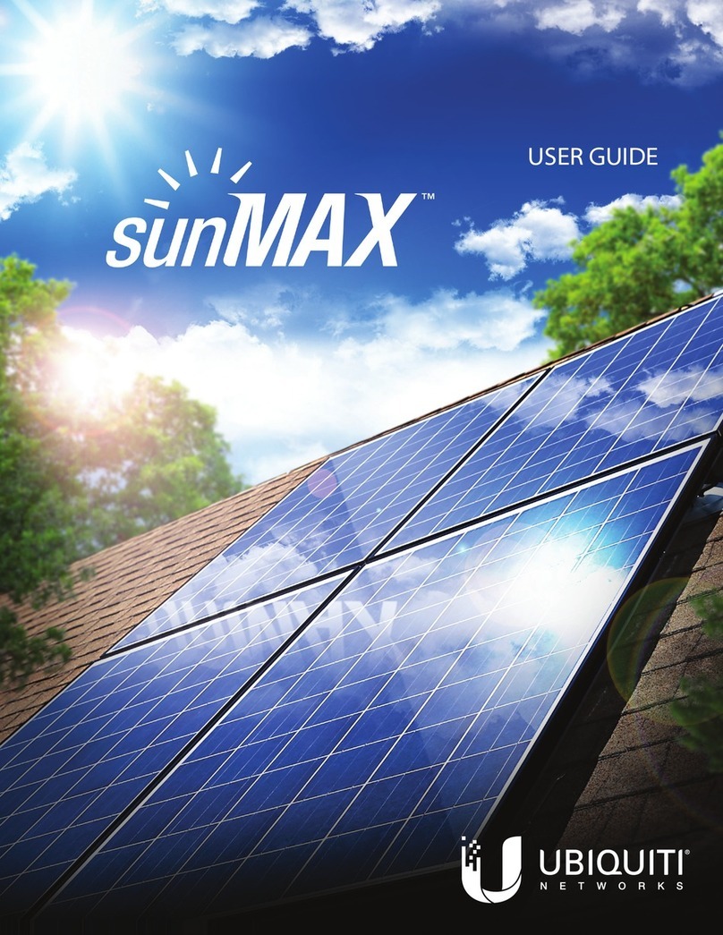
REVIEW & INSTALLATION PREPARATION
After site preparation has been completed and the site
surveying is done, the foundations are ready to be in-
stalled. It is the responsibility of the site lead to review
and understand the site foundation layout, surround-
ings, installation procedures, and to manage the instal-
lation to completion. Each project has dierent require-
ments (embedment depths, spans, etc.) that need to be
met according to site testing and data gathered prior to
the start of the project. The site lead must verify that
the foundations on site match the order and project re-
quirements.
Dimensions in the East-West direction will change de-
pending on row length, row location, and location with-
in the row. Closely follow the construction plans and if
there are any questions or discrepancies, bring them up
to the site lead or project manager before installing any
foundations.
UNEVEN GROUND
For sites with ungraded or rolling topography, it is im-
portant to ensure that the foundations are set to the
correct depths. In cases where post locations can not be
marked on the ground (uneven terrain), it is advised to
check the survey points with a steel tape measure.
MEASURING
All measurements in the East-West direction must be
made with a steel tape measure, and made from the
start of the row, not foundation-to-foundation. For ex-
ample, if the plans were to call for the rst 4 spans to
be 100” each, the tape should be staked to the ground,
and the ground should be marked at 0”, 100”, 200”, 300”,
400”.
Measuring from foundation-to-foundation allows tol-
erances to stack up. In this case, a 2” tolerance would
have stacked up to be 8” o by only the fth foundation,
and will cause major installation issues further down the
road. If necessary, tape measures should be marked pri-
or to use or prints should be marked up to indicate addi-
tive measurements (ie. 0”, 8’4”, 16’8”, 25’0”, 33’4”).
For Ready Rack systems, the North and South points
must remain in line with each other (one should not
“chase” the other). Ensure the points are square every
few sets by measuring diagonals. If marks are found to
be out of square, make adjustments to correct.
EQUAL
Measuring diagonals
100"
200"
300"
400"
PAGE 5 - INSTALLATION MANUAL
READY RACK
PRO TIP
1
