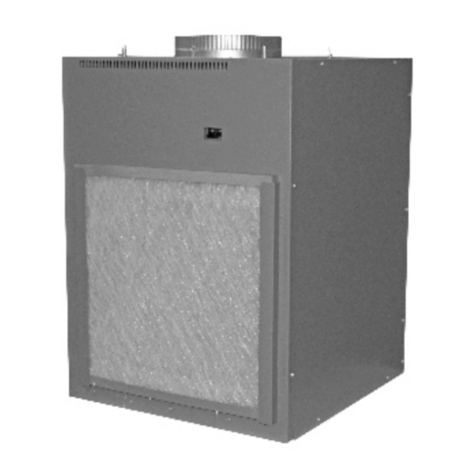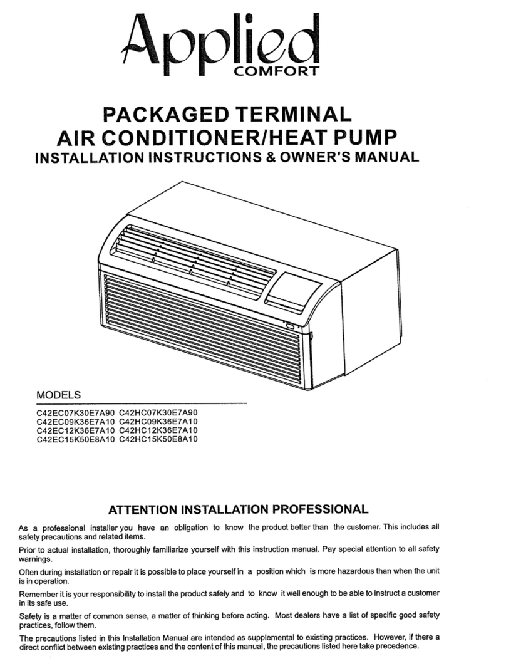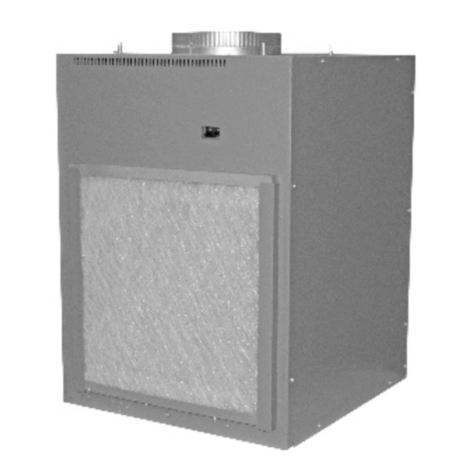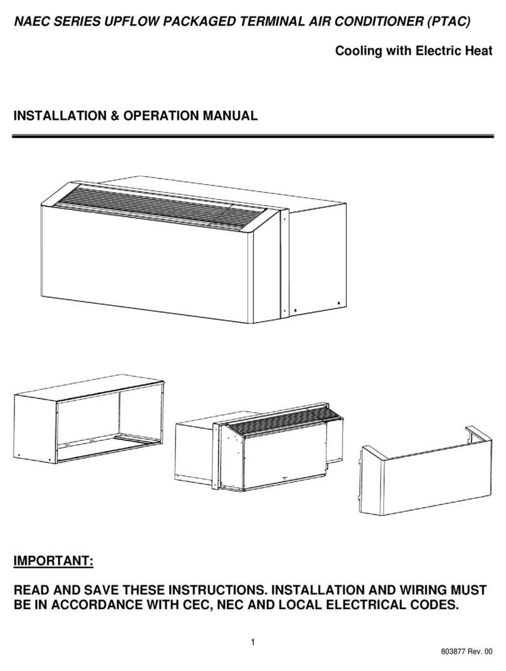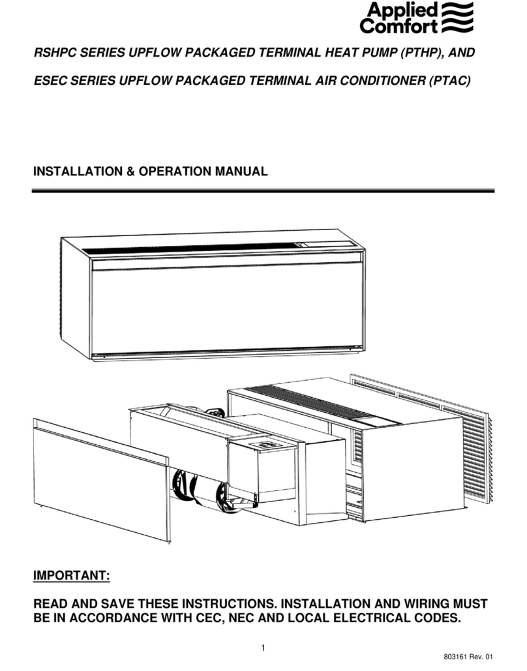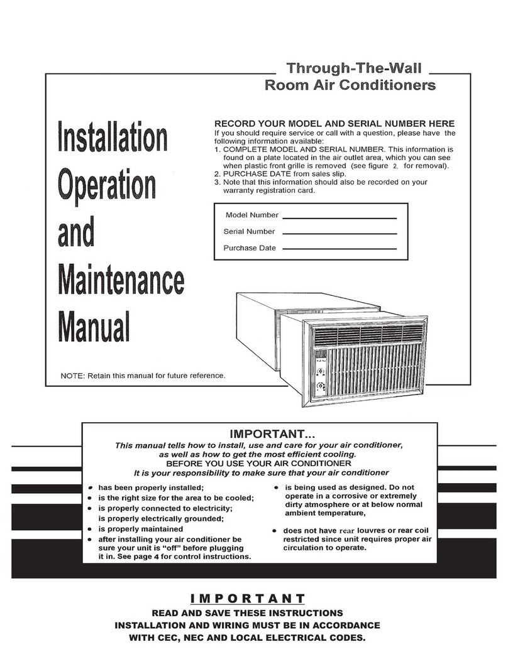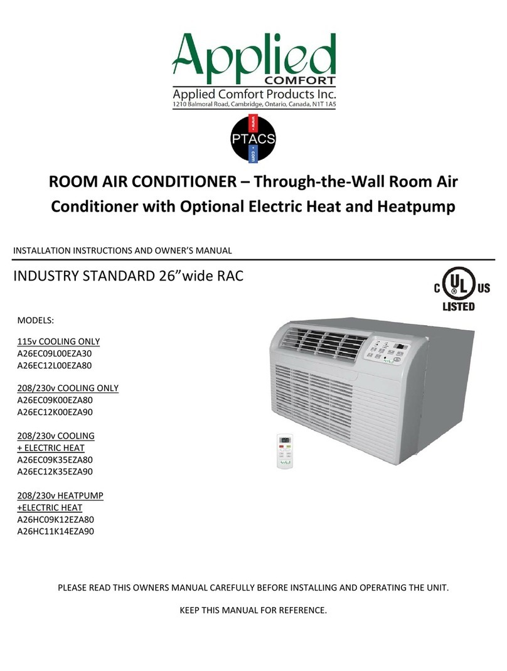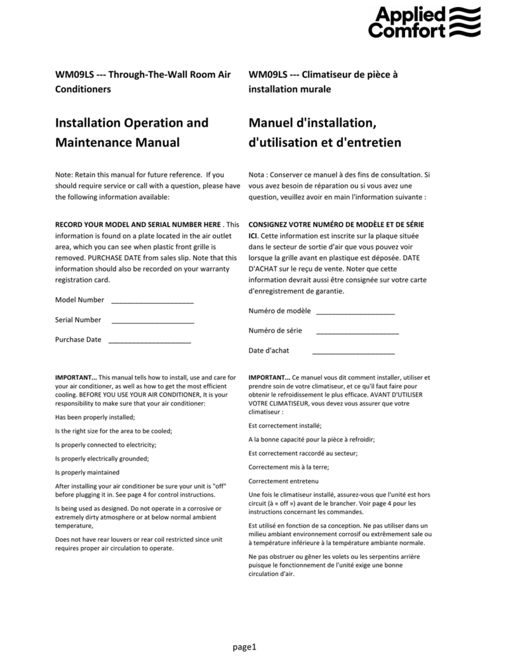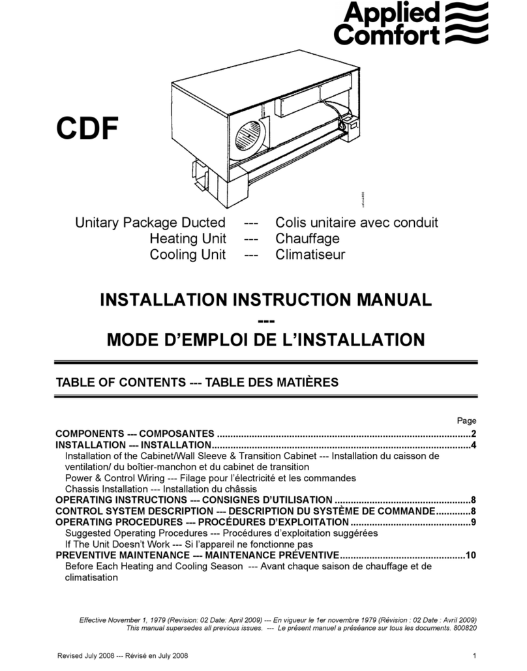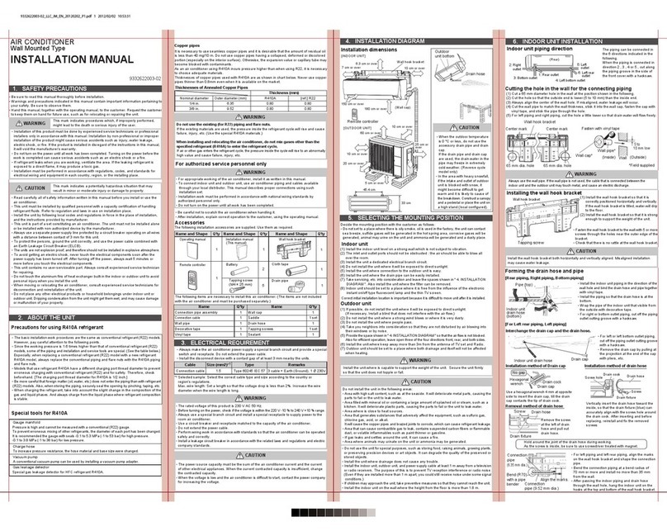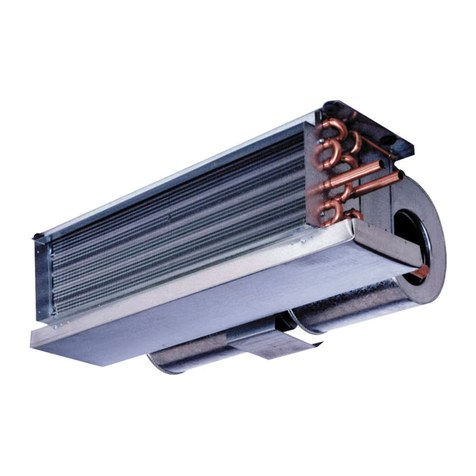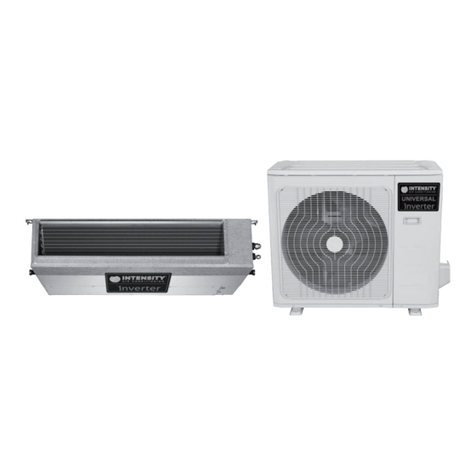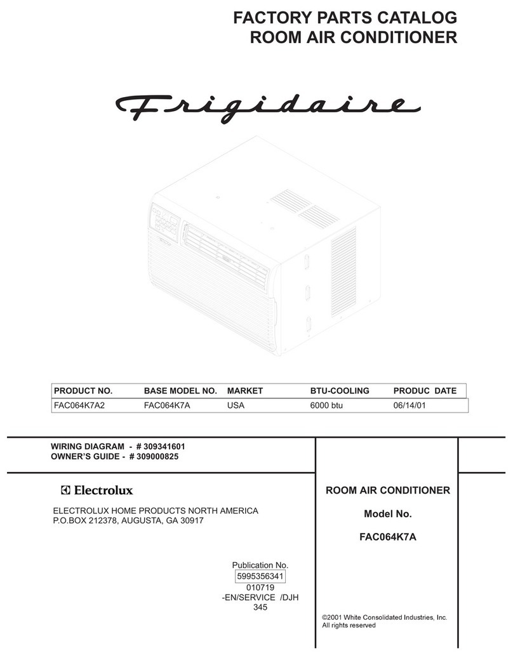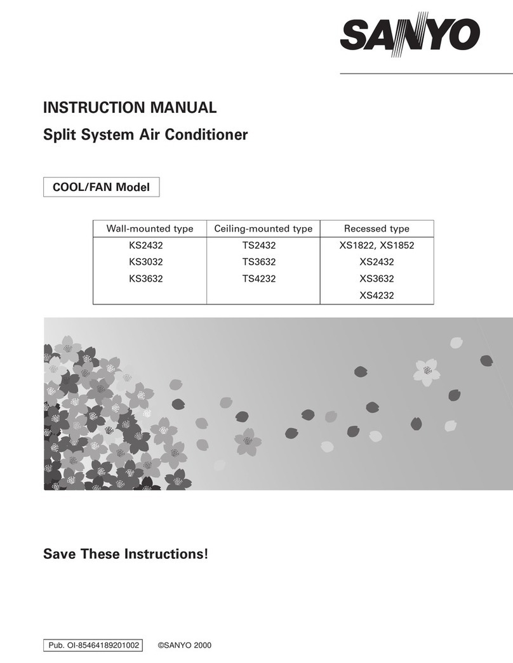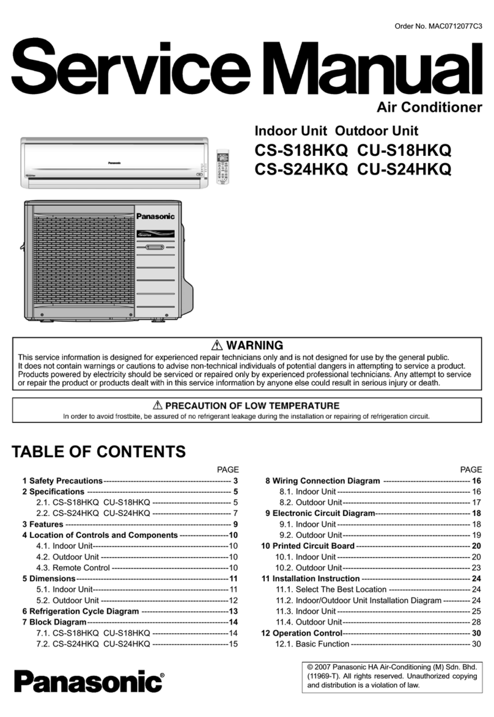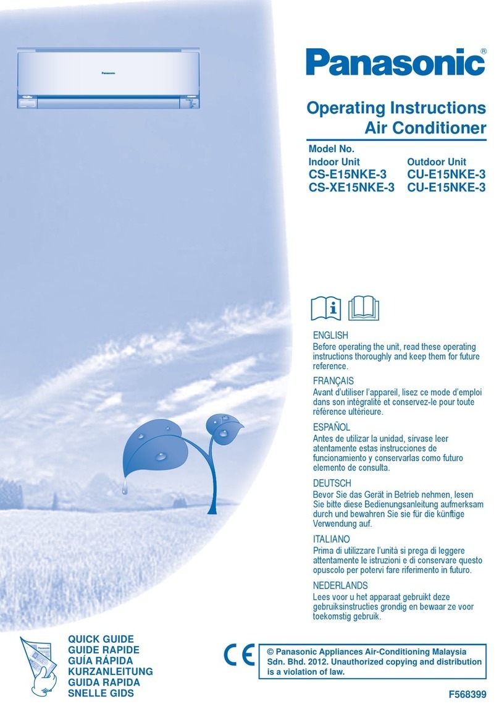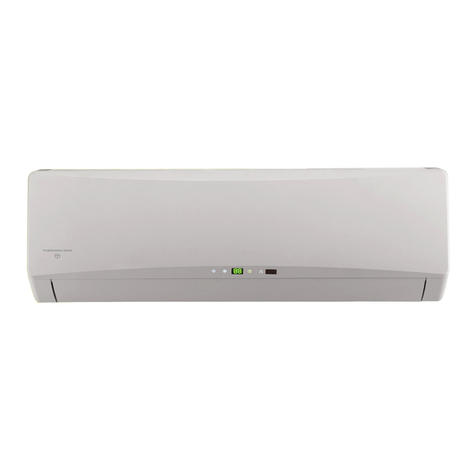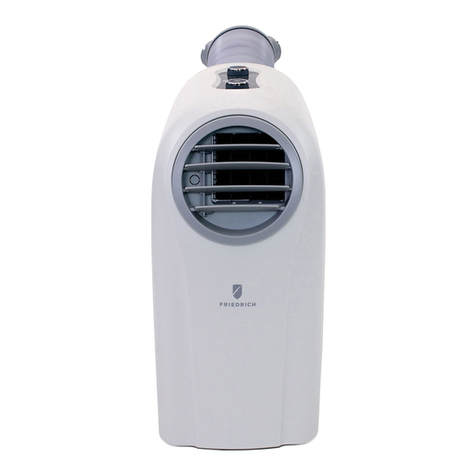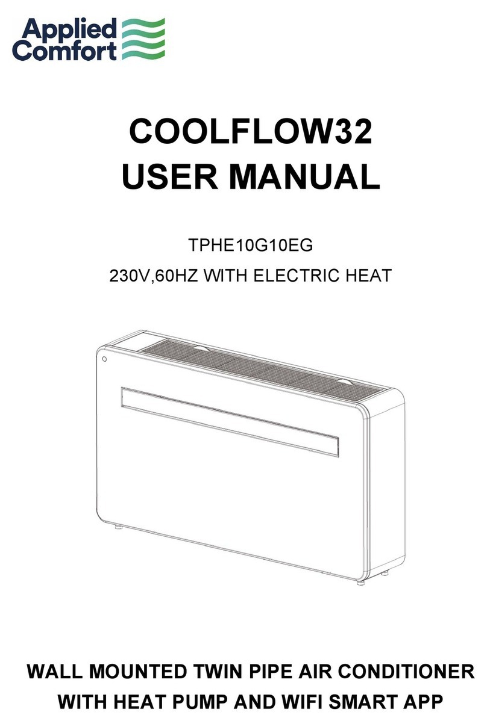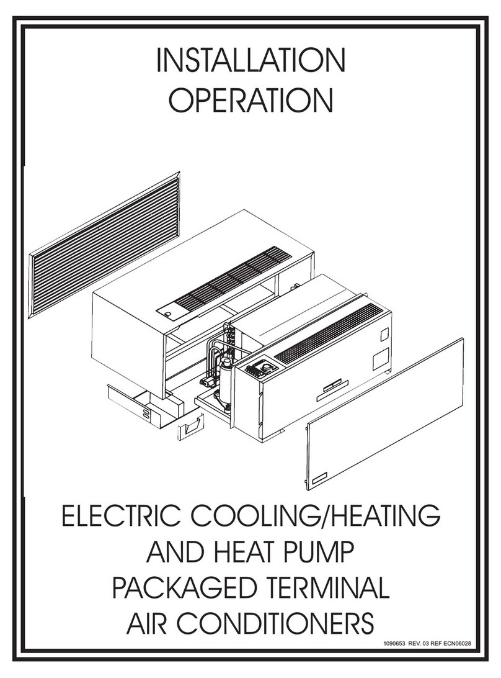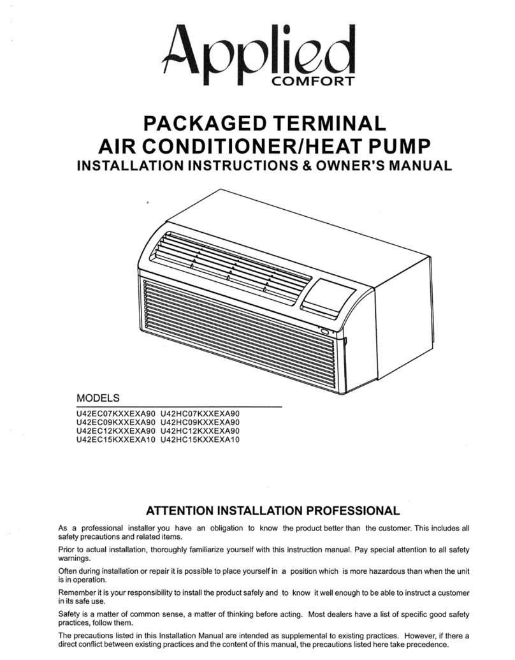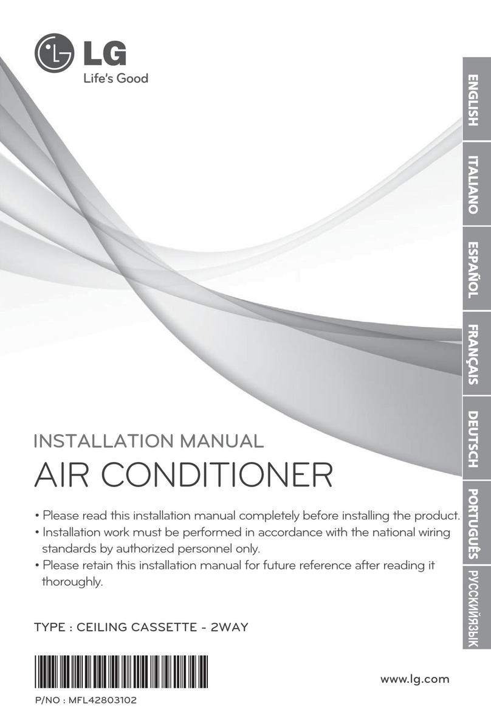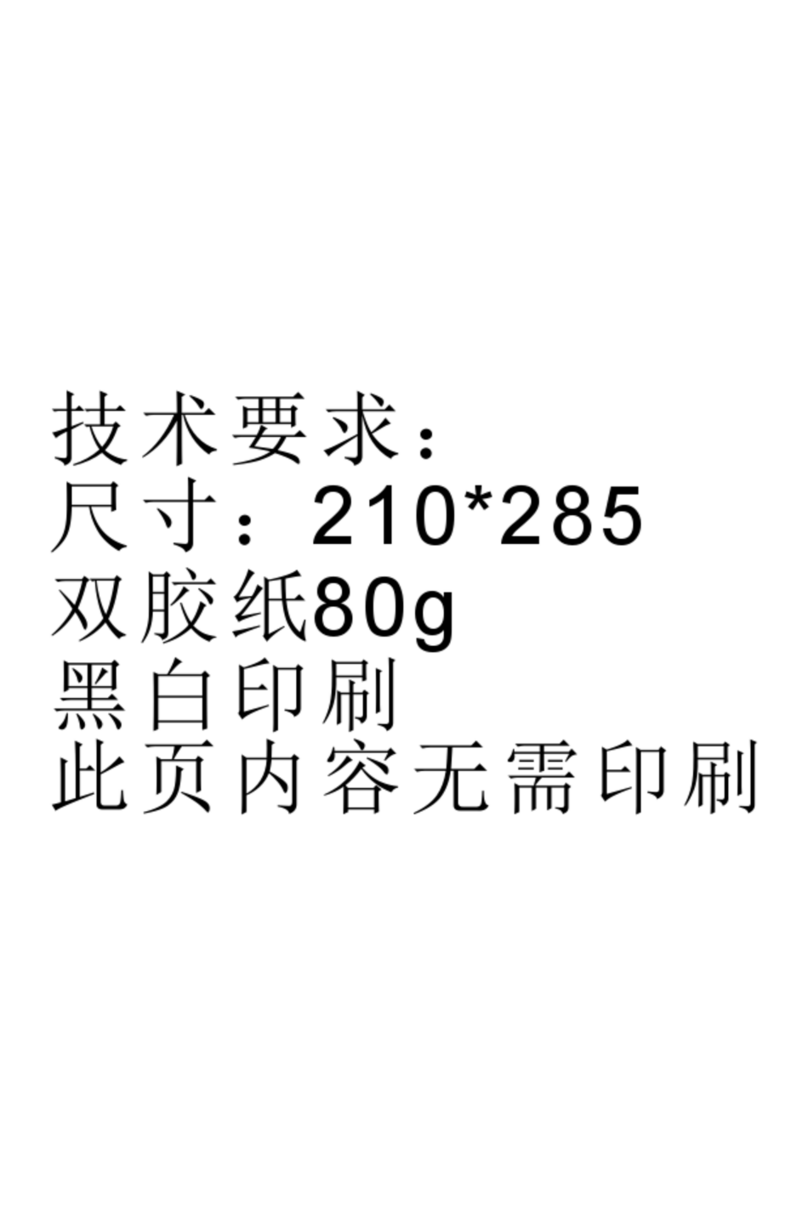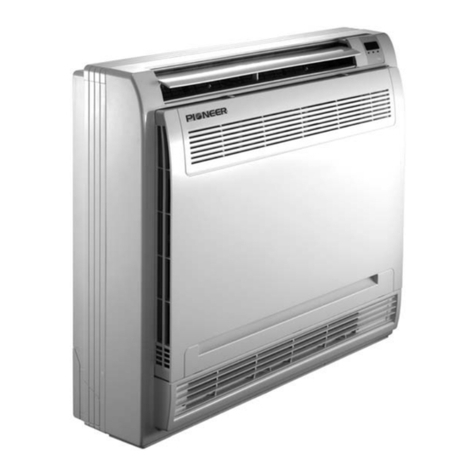
2
COMPONENTS
1. Wall Sleeve & Outdoor
Grille
The wall sleeve is to be built into
the wall during construction. The
wall sleeve is used for all wall
thicknesses from 2” through 13”
maximum. For a 13” deep wall the
outdoor louvers will have to be
mounted flush with the outside wall
surface. For walls thicker than 13”,
a cabinet extension is required.
For installation of wall sleeve
extensions, see instructions
packed with the extensions.
The wall sleeve must penetrate
into the room by a fixed distance in
order for the downflow room
cabinet apparatus to function
properly. Therefore set the sleeve
in the wall so that 1” of the sleeve
protrudes into the room. This is
necessary in order to obtain the
10” distance between the front
panel and the inside wall face as
shown in Figures 1 and 2, once the
plenum and side ducts are added.
After installation of the wall sleeve,
the sleeve should be thoroughly
cleaned. The room-side portion of
the cabinet should be carefully
protected during the construction
period to prevent scratching of the
paint.
IMPORTANT:
The heating/cooling unit must not
be used for temporary heating or
cooling during the building’s
construction stage.
2. Heating/Cooling Chassis
This chassis includes all cooling
components, air moving
components and controls, except
for the 24-volt room thermostat.
3. Power Supply Cord & Plug
A power supply cord with 30 Amp
or 50 Amp male plugs (as
applicable) extends from the left
side of the control section located
on the right hand side of the unit.
This cord is to be attached to a
field – supplied receptacle
mounted in the factory – supplied
junction box mounted in the sub
base located under the unit. The
sub base is sized to fill the gap
between the finished floor and the
room cabinet when the wall sleeve
is installed 4” above the finished
floor as shown in Figure 1.
If the maximum fuse or circuit
breaker listed on the unit rating
plate is 30.0 Amps or less, then a
NEMA 6-30R receptacle is used. If
the marked maximum fuse or
circuit breaker rating exceeds 30.0
Amps, then a NEMA 6-50R
receptacle must be used. The
cover plate is supplied with the sub
base.
4. Plenum / Vertical Ducts
The plenum is a horizontal duct
that attaches by screws to the top
panel of the chassis, once the
chassis is fully inserted and drawn
up tightly in the wall sleeve. The
plenum collects the air as it exits
from the top of the chassis, and
turns the air in a right hand and left
hand direction. When the air
reaches the ends of the plenum, it
is directed downward into the
vertical side ducts where it flows
toward the floor. Air duct outlet
collars are provided on the side
ducts.
The left and right vertical side ducts
are fully insulated and connect to
the underside of the plenum using
the sheet metal screws provided.
Ensure the duct collars on the side
ducts are facing away from the
chassis so air will be directed out
the left and right sides of the room
enclosure apparatus.
5. Ducting
The vertical side ducts come
complete with a duct collar on the
lower outboard side, to accept 6”
wide by 8” high lateral flanking
duct. The unit must be ducted out
both sides. The interior of the
flanking duct must be insulated
with a minimum of ½” thick
fiberglass duct liner, suitable for the
air velocities involved. The outlet
vents should be located on the top
of the distribution ductwork facing
up.
6. Duct Sizing
The ducts must be sized for a
maximum pressure drop of 0.20” of
water column at 400 CFM total
airflow directed out both sides of
the unit. This will ensure that
adequate airflow will result when
the unit is operating at the factory –
set indoor blower speeds for the
particular heating and cooling
capacity of the unit. There is no
minimum pressure drop so large or
short ducts are not a problem.
Size the duct for the anticipated
fraction of 400 CFM pertaining to
that branch. In other words, if 40%
airflow is desired out of the left side
and 60% out the left, then size the
duct as follows:
40/100 X 400 = 160 CFM at .20”
w.c. maximum, out the right side.
60/100 X 400 = 240 CFM at .20”
w.c. maximum, out the left side.
Or, design both ducts for 240 CFM
at .2” w.c. maximum and use
dampers or the right side outlet
grilles to throttle the flow down to
160 CFM in the right side branch.
The .20” w.c. pressure drop should
also include the air resistance
through the outlet vents calculated
at the predicted CFM exiting out
each vent.
